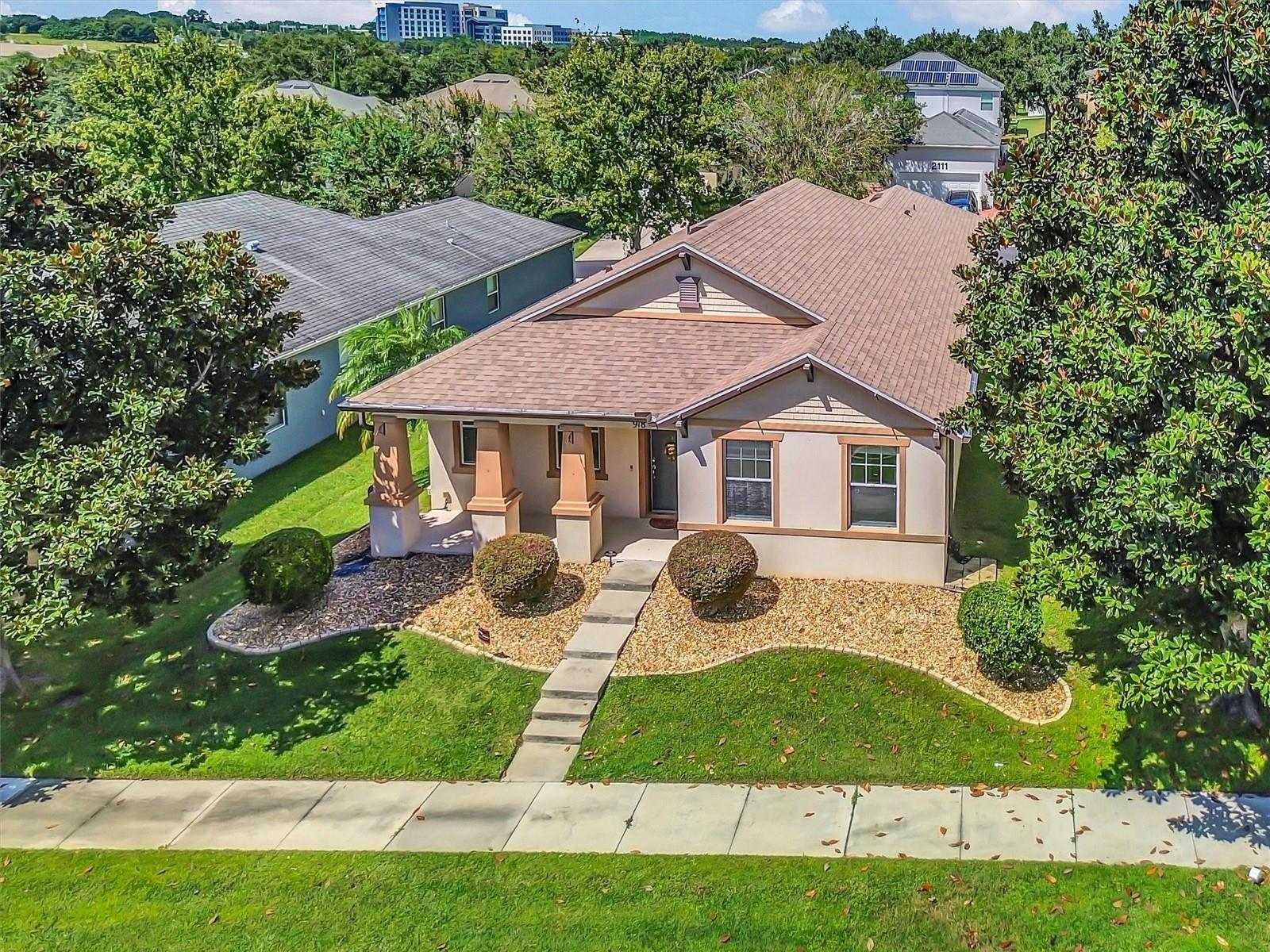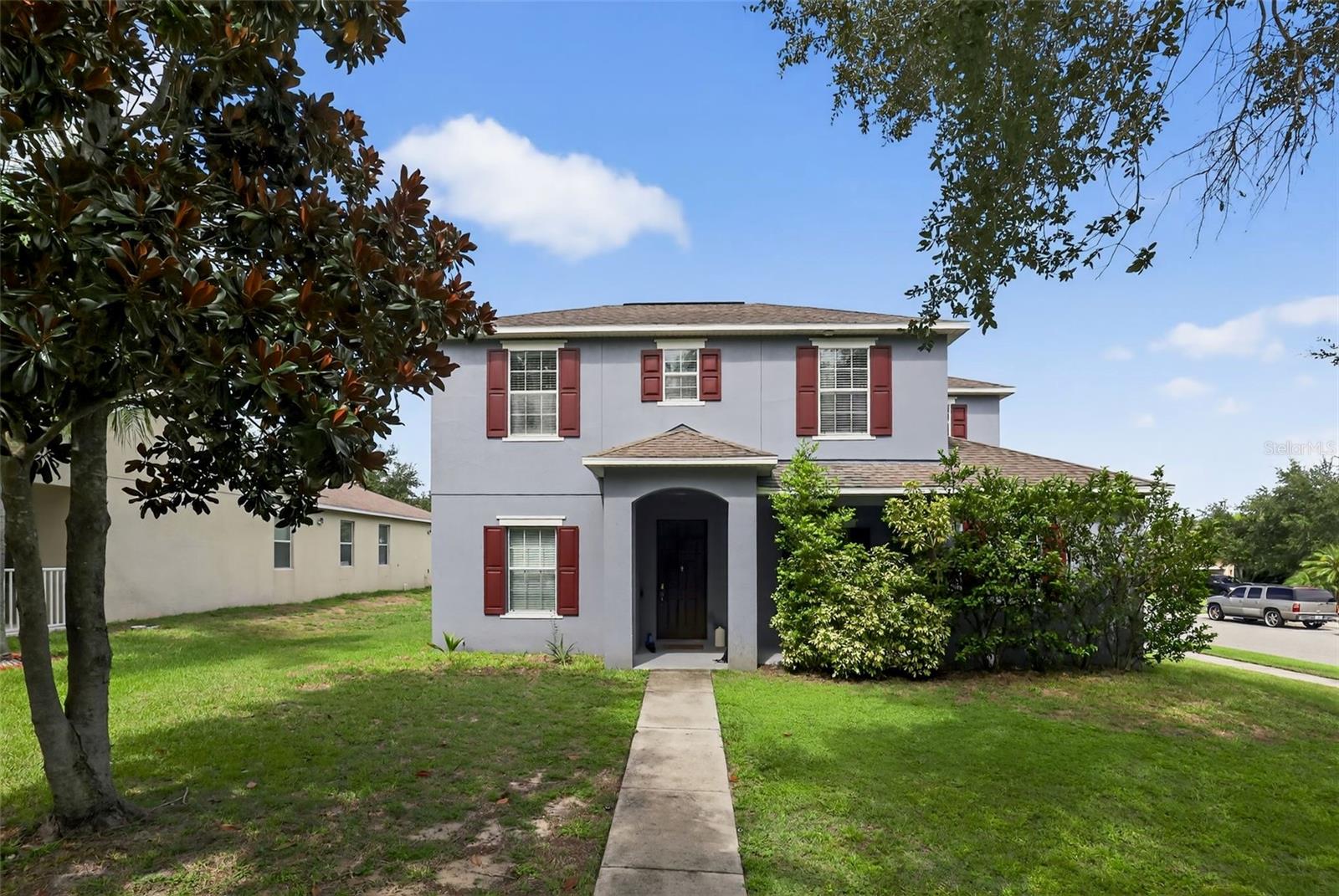918 Seburn Road, APOPKA, FL 32703
Property Photos

Would you like to sell your home before you purchase this one?
Priced at Only: $465,000
For more Information Call:
Address: 918 Seburn Road, APOPKA, FL 32703
Property Location and Similar Properties
- MLS#: O6349187 ( Residential )
- Street Address: 918 Seburn Road
- Viewed: 1
- Price: $465,000
- Price sqft: $237
- Waterfront: No
- Year Built: 2010
- Bldg sqft: 1964
- Bedrooms: 4
- Total Baths: 2
- Full Baths: 2
- Garage / Parking Spaces: 2
- Days On Market: 5
- Additional Information
- Geolocation: 28.6462 / -81.5308
- County: ORANGE
- City: APOPKA
- Zipcode: 32703
- Subdivision: Emerson Park A B C D E K L M N
- Provided by: BHHS FLORIDA REALTY
- Contact: Rosie Papagiannakis
- 407-406-5300

- DMCA Notice
-
DescriptionHoney stop the car! This beautifully well maintained home will be ours. Welcome to this charming, well maintained home, with plenty of curb appeal. Once inside the home you'll immediately notice the owner's care, high ceilings and natural sunlight. Also note the crown molding, a convenient breakfast bar and the kitchen with stainless steel appliances and sleek granite countertops, 42 " cabinets with center island perfect for meal prep. Split floor plan positions three guest bedrooms complete with a walk in closet. The master bedroom is tucked away off the living room. Step out the french doors onto the screened in lanai. New carpet in the bedrooms in July 2024, New A/C July 2024 and new roof March 2025. Close to Advenhealth Hospital, Close to shopping and majer highways new fire station. Plus one year Home Warranty with American Home Shield.
Payment Calculator
- Principal & Interest -
- Property Tax $
- Home Insurance $
- HOA Fees $
- Monthly -
For a Fast & FREE Mortgage Pre-Approval Apply Now
Apply Now
 Apply Now
Apply NowFeatures
Building and Construction
- Covered Spaces: 0.00
- Exterior Features: French Doors, Lighting, Rain Gutters, Sidewalk
- Flooring: Bamboo, Carpet, Ceramic Tile
- Living Area: 1964.00
- Roof: Shingle
Garage and Parking
- Garage Spaces: 2.00
- Open Parking Spaces: 0.00
Eco-Communities
- Pool Features: Lighting
- Water Source: Public
Utilities
- Carport Spaces: 0.00
- Cooling: Central Air
- Heating: Central, Electric
- Pets Allowed: Cats OK, Dogs OK
- Sewer: Public Sewer
- Utilities: BB/HS Internet Available, Cable Available, Electricity Available, Electricity Connected, Public, Sewer Connected, Water Available, Water Connected
Amenities
- Association Amenities: Playground, Pool
Finance and Tax Information
- Home Owners Association Fee: 140.00
- Insurance Expense: 0.00
- Net Operating Income: 0.00
- Other Expense: 0.00
- Tax Year: 2024
Other Features
- Appliances: Dishwasher, Electric Water Heater, Exhaust Fan, Microwave, Range, Refrigerator
- Association Name: Juanita Martiz
- Country: US
- Interior Features: Ceiling Fans(s), Eat-in Kitchen, High Ceilings, Kitchen/Family Room Combo, Living Room/Dining Room Combo, Open Floorplan, Primary Bedroom Main Floor, Split Bedroom, Walk-In Closet(s)
- Legal Description: EMERSON PARK 68/1 LOT 79
- Levels: One
- Area Major: 32703 - Apopka
- Occupant Type: Owner
- Parcel Number: 20-21-28-2522-00-790
- Style: Contemporary
- Zoning Code: MU-ES-GT
Similar Properties
Nearby Subdivisions
Adell Park
Apopka Town
Bear Lake Highlands
Beverly Terrace Dedicated As M
Brantley Place
Braswell Court
Breckenridge Ph 01 N
Breezy Heights
Bronson Peak
Bronsons Rdg Replat
Bronsons Ridge 32s
Bronsons Ridge 60s
Cameron Grove
Chelsea Parc
Clear Lake Lndg
Cobblefield
Country Add
Country Landing
Cutters Corner
Davis Mitchells Add
Dream Lake Add
Eden Crest
Emerson Park
Emerson Park A B C D E K L M N
Emerson Pointe
Enclave At Bear Lake
Enclave At Bear Lake Ph 2
Fairfield
Forest Lake Estates
Foxwood Ph 2
Golden Estates
Hackney Prop
Hilltop Reserve Ph 3
Hilltop Reserve Ph 4
Hilltop Reserve Ph Iii
Hilltop Reserve Ph Iv
Ivy Trls
J L Hills Little Bear Lake Sub
Jansen Sub
Lake Doe Cove Ph 03 G
Lake Heiniger Estates
Lake Mendelin Estates
Lake Pleasant Estates
Lakeside Homes
Lakeside Ph I Amd 2
Lakeside Ph Ii
Lakeside Ph Ii A Rep
Lynwood
Marbella Reserve
Maudehelen
Maudehelen Sub
Mc Neils Orange Villa
Meadowlark Landing
Montclair
N/a
Neals Bay Point
New Horizons
None
Northcrest
Oak Lawn
Oak Park Manor
Oakmont Park
Oaks Wekiwa
Paradise Heights
Paradise Heights First Add
Piedmont Park
Royal Estates
Royal Oak Estates
Sheeler Hills
Sheeler Oaks Ph 02a
Silver Oak Ph 2
Stockbridge
Vistaswaters Edge Ph 2
Votaw
Votaw Village Ph 02
Wekiva Club
Wekiva Club Ph 02 48 88
Wekiva Reserve
Wekiva Ridge Oaks
Wekiwa Manor Sec 01
Wekiwa Manor Sec 03
Woodfield Oaks
Yogi Bears Jellystone Park Con

- Broker IDX Sites Inc.
- 750.420.3943
- Toll Free: 005578193
- support@brokeridxsites.com


















































