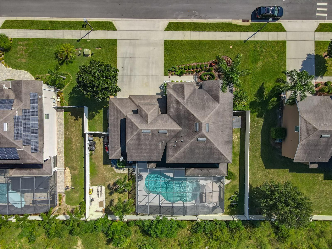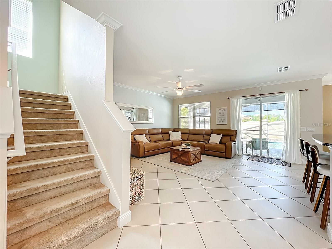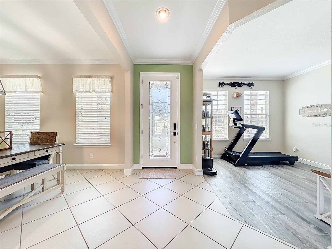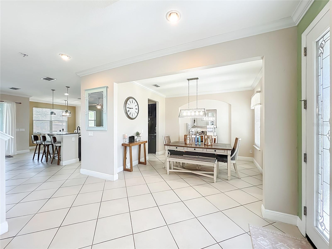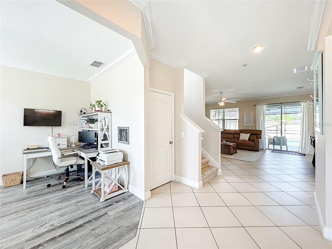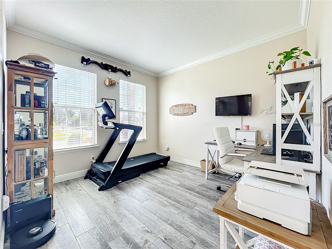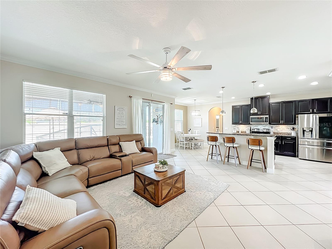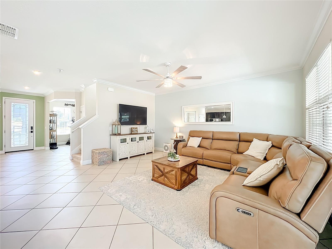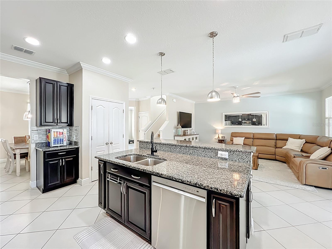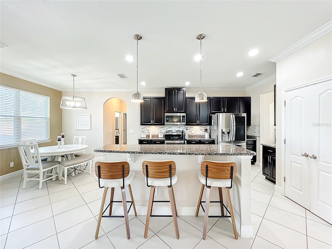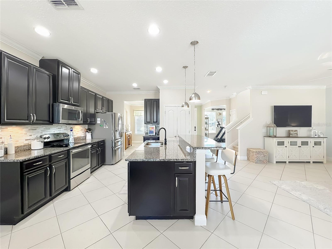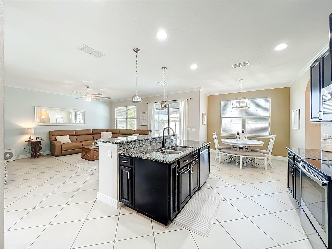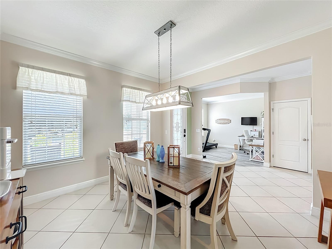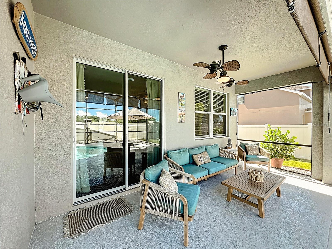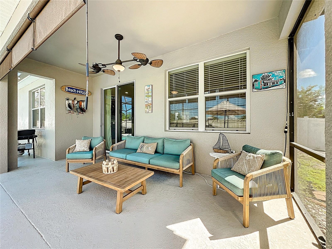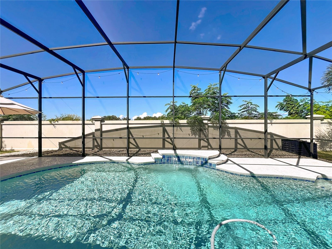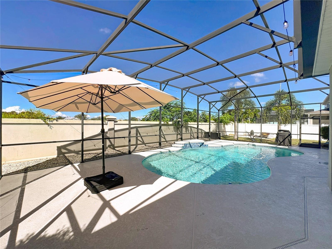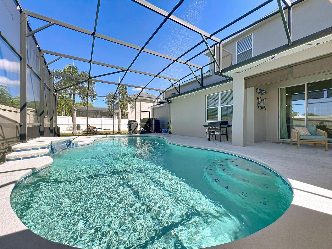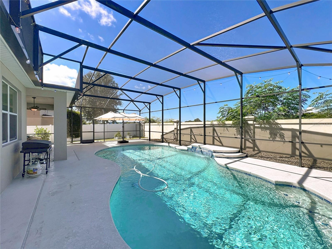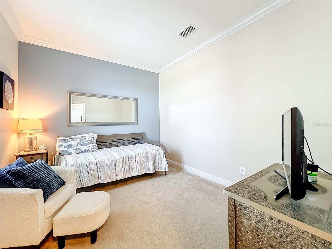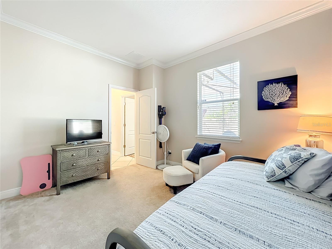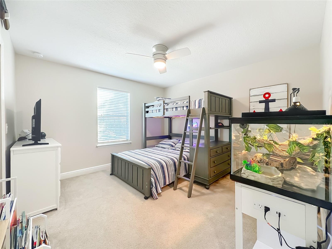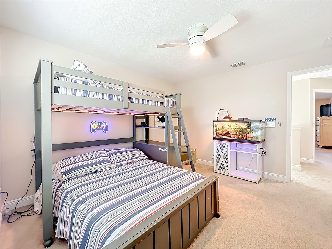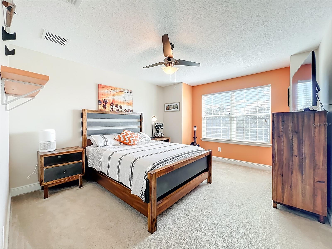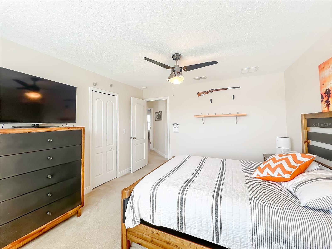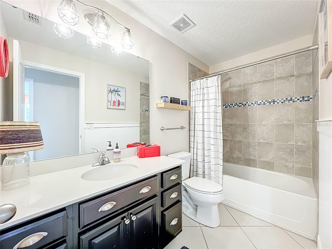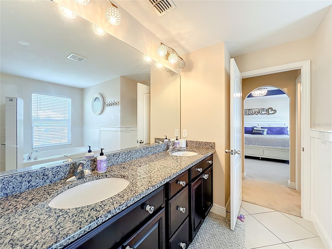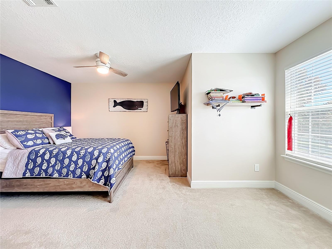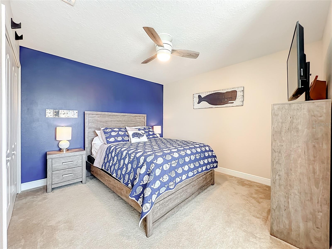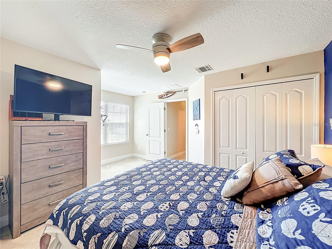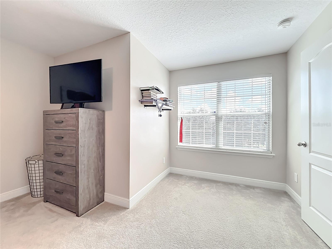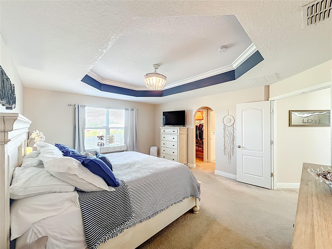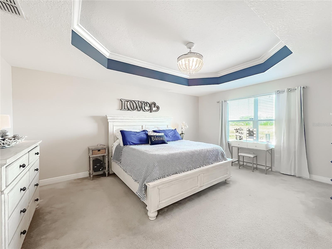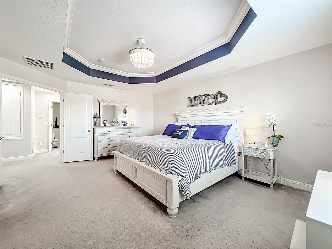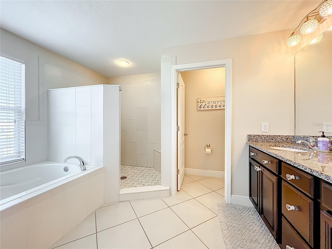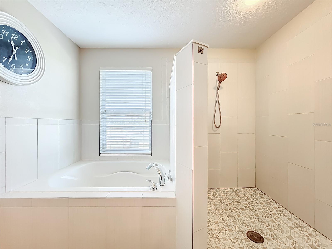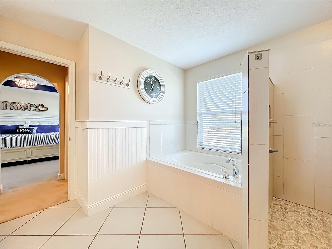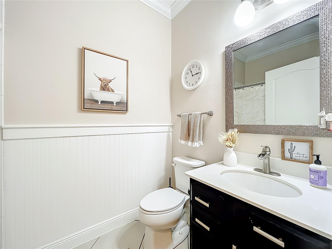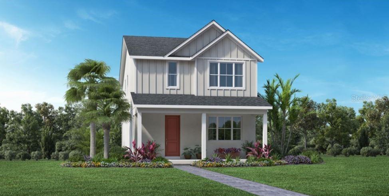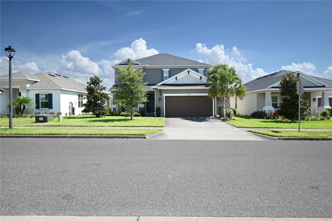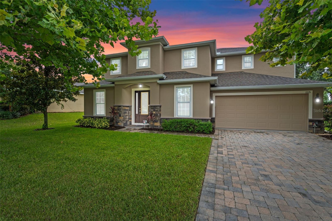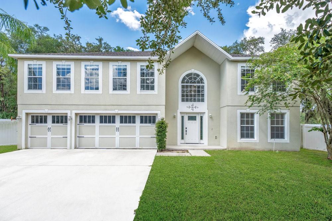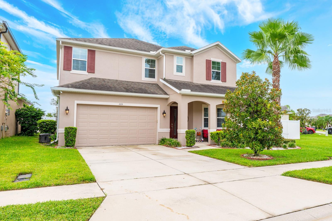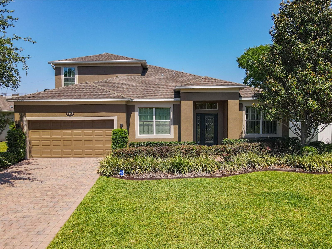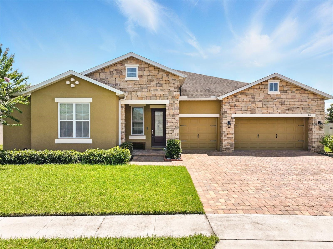558 Willet Avenue, APOPKA, FL 32703
Property Photos
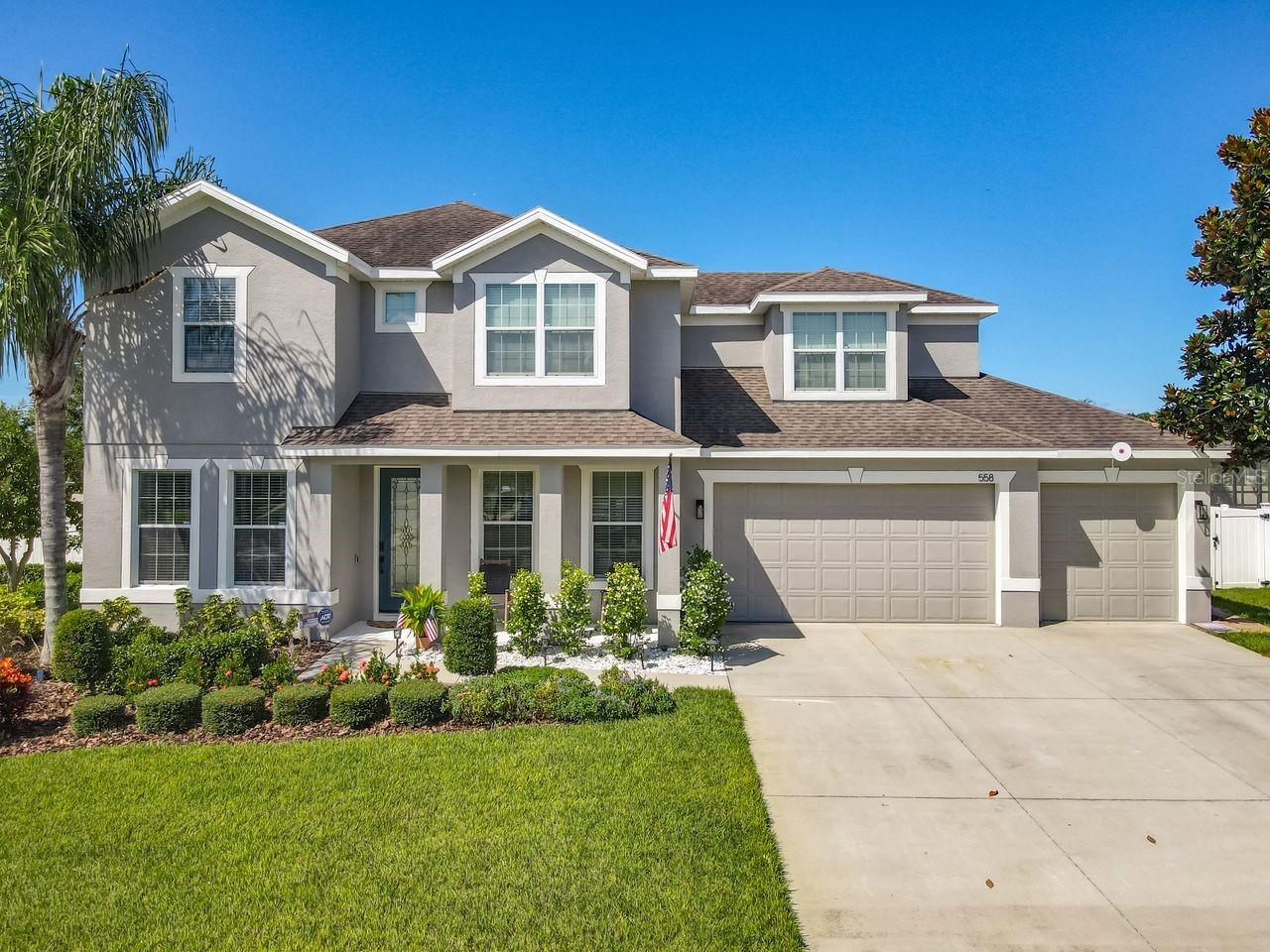
Would you like to sell your home before you purchase this one?
Priced at Only: $540,000
For more Information Call:
Address: 558 Willet Avenue, APOPKA, FL 32703
Property Location and Similar Properties
- MLS#: O6349012 ( Residential )
- Street Address: 558 Willet Avenue
- Viewed: 14
- Price: $540,000
- Price sqft: $155
- Waterfront: No
- Year Built: 2015
- Bldg sqft: 3481
- Bedrooms: 4
- Total Baths: 3
- Full Baths: 3
- Garage / Parking Spaces: 3
- Days On Market: 5
- Additional Information
- Geolocation: 28.6709 / -81.544
- County: ORANGE
- City: APOPKA
- Zipcode: 32703
- Subdivision: Maudehelen
- Elementary School: Apopka Elem
- Middle School: Apopka
- High School: Apopka
- Provided by: LPT REALTY, LLC
- Contact: Karithlyn Pastrana
- 877-366-2213

- DMCA Notice
-
DescriptionSpacious 4 bedroom, 3 bath pool home located in the Maudehelen community of Apopka. This two story residence offers over 2,600 square feet of living space with a functional layout. The main level includes formal living and dining rooms, a large family room, and an open kitchen featuring granite countertops, 42" espresso cabinets, stainless steel appliances, and a center island. A breakfast nook adjoins the kitchen and overlooks the family room. The second floor features an oversized owners suite with dual walk in closets and an en suite bath including a soaking tub, separate shower, and dual vanities. Three additional bedrooms and an upstairs laundry room provide convenience and flexibility. The backyard is designed for outdoor enjoyment, featuring a covered lanai and a screened in, in ground pool with a spacious deck area ideal for lounging or entertaining. The fully fenced yard offers privacy and room for recreation or pets. Additional features include a three car garage and energy efficient windows. Located on a quiet street near parks, schools, shopping, and major highways including SR 429. Nearby natural attractions include Wekiwa Springs State Park, Lake Apopka Wildlife Drive, and downtown Apopka.
Payment Calculator
- Principal & Interest -
- Property Tax $
- Home Insurance $
- HOA Fees $
- Monthly -
For a Fast & FREE Mortgage Pre-Approval Apply Now
Apply Now
 Apply Now
Apply NowFeatures
Building and Construction
- Covered Spaces: 0.00
- Exterior Features: Lighting, Sliding Doors
- Flooring: Carpet, Ceramic Tile
- Living Area: 2627.00
- Roof: Shingle
Property Information
- Property Condition: Completed
Land Information
- Lot Features: City Limits, Sidewalk, Paved
School Information
- High School: Apopka High
- Middle School: Apopka Middle
- School Elementary: Apopka Elem
Garage and Parking
- Garage Spaces: 3.00
- Open Parking Spaces: 0.00
Eco-Communities
- Green Energy Efficient: Appliances, Thermostat, Water Heater
- Pool Features: In Ground, Screen Enclosure
- Water Source: Public
Utilities
- Carport Spaces: 0.00
- Cooling: Central Air
- Heating: Central
- Pets Allowed: Yes
- Sewer: Public Sewer
- Utilities: BB/HS Internet Available, Cable Available, Electricity Connected, Sprinkler Meter, Underground Utilities
Amenities
- Association Amenities: Playground
Finance and Tax Information
- Home Owners Association Fee Includes: Recreational Facilities
- Home Owners Association Fee: 538.00
- Insurance Expense: 0.00
- Net Operating Income: 0.00
- Other Expense: 0.00
- Tax Year: 2025
Other Features
- Appliances: Dishwasher, Disposal, Electric Water Heater, Range, Refrigerator
- Association Name: Sentry Mgt/ Candace Harrison
- Association Phone: 407-788-6700
- Country: US
- Interior Features: Kitchen/Family Room Combo, Open Floorplan, Solid Surface Counters, Tray Ceiling(s), Walk-In Closet(s)
- Legal Description: MAUDEHELEN SUBDIVISION PHASE 2 70/50 LOT 262
- Levels: Two
- Area Major: 32703 - Apopka
- Model: Cypress Garden
- Occupant Type: Owner
- Parcel Number: 07 21 28 5549 02 620
- Style: Traditional
- Views: 14
- Zoning Code: R-2
Similar Properties
Nearby Subdivisions
Adell Park
Apopka Town
Bear Lake Highlands
Beverly Terrace Dedicated As M
Brantley Place
Braswell Court
Breckenridge Ph 01 N
Breezy Heights
Bronson Peak
Bronsons Rdg Replat
Bronsons Ridge 32s
Bronsons Ridge 60s
Cameron Grove
Chelsea Parc
Clear Lake Lndg
Cobblefield
Country Add
Country Landing
Cutters Corner
Davis Mitchells Add
Dream Lake Add
Eden Crest
Emerson Park
Emerson Park A B C D E K L M N
Emerson Pointe
Enclave At Bear Lake
Enclave At Bear Lake Ph 2
Fairfield
Forest Lake Estates
Foxwood Ph 2
Golden Estates
Hackney Prop
Hilltop Reserve Ph 3
Hilltop Reserve Ph 4
Hilltop Reserve Ph Iii
Hilltop Reserve Ph Iv
Ivy Trls
J L Hills Little Bear Lake Sub
Jansen Sub
Lake Doe Cove Ph 03 G
Lake Heiniger Estates
Lake Mendelin Estates
Lake Pleasant Estates
Lakeside Homes
Lakeside Ph I Amd 2
Lakeside Ph Ii
Lakeside Ph Ii A Rep
Lynwood
Magnolia Park Estates
Marbella Reserve
Maudehelen
Maudehelen Sub
Mc Neils Orange Villa
Meadowlark Landing
Montclair
N/a
Neals Bay Point
New Horizons
None
Northcrest
Oak Lawn
Oak Park Manor
Oakmont Park
Oaks Wekiwa
Paradise Heights
Paradise Heights First Add
Paradise Point 1st Sec
Piedmont Park
Royal Estates
Royal Oak Estates
Sheeler Hills
Sheeler Oaks Ph 02a
Silver Oak Ph 2
Stockbridge
Vistaswaters Edge Ph 2
Votaw
Votaw Village Ph 02
Wekiva Club
Wekiva Club Ph 02 48 88
Wekiva Reserve
Wekiva Ridge Oaks
Wekiwa Manor Sec 01
Wekiwa Manor Sec 03
Woodfield Oaks
Yogi Bears Jellystone Park Con

- Broker IDX Sites Inc.
- 750.420.3943
- Toll Free: 005578193
- support@brokeridxsites.com



