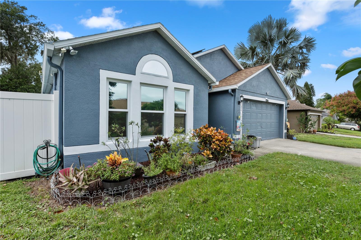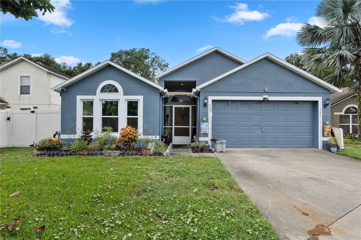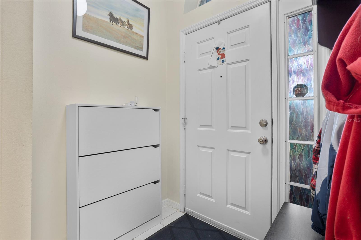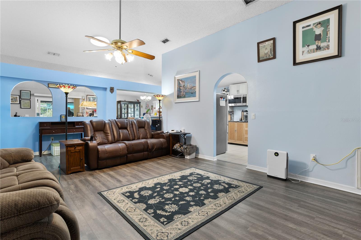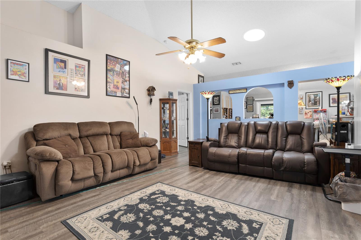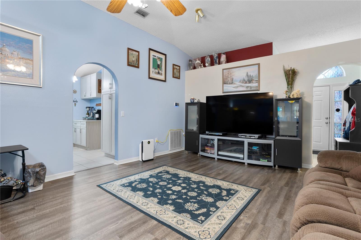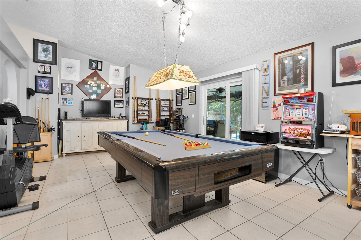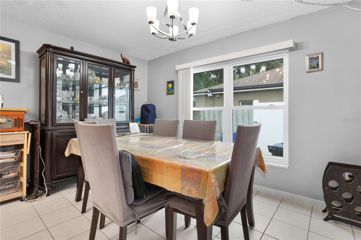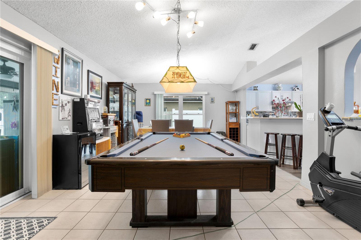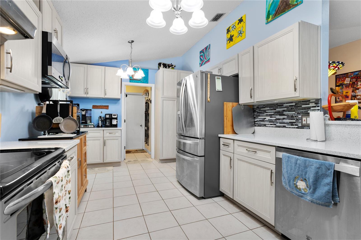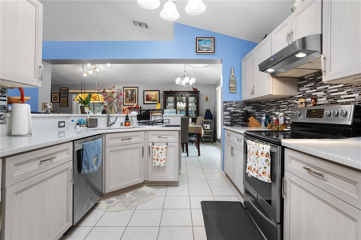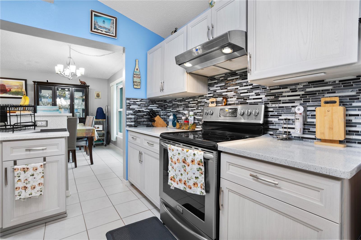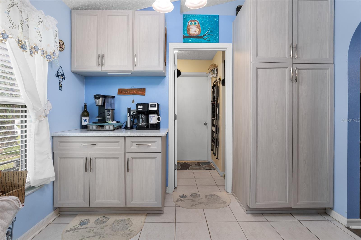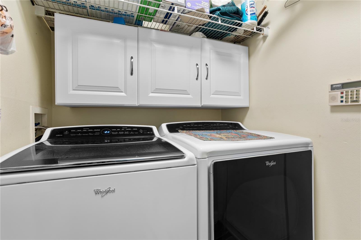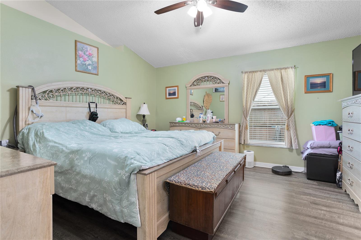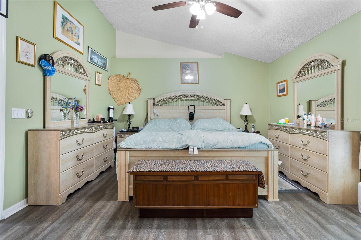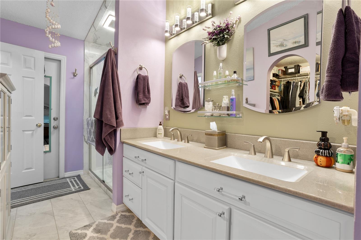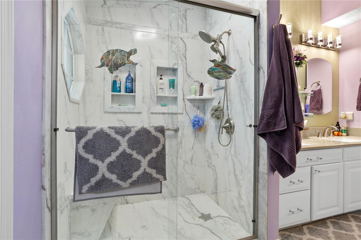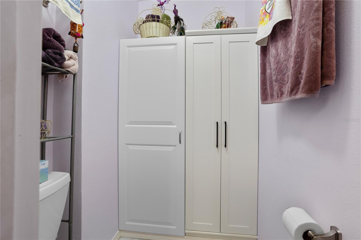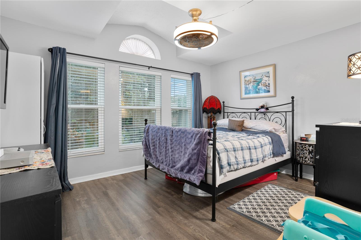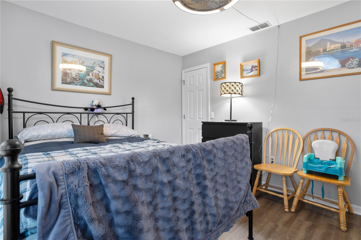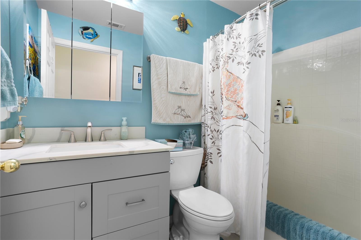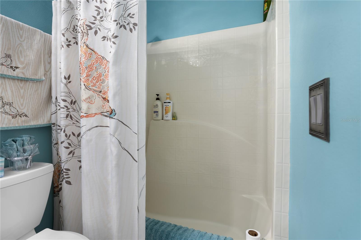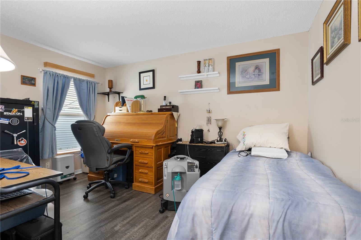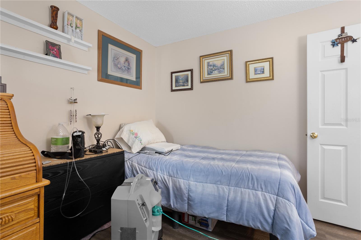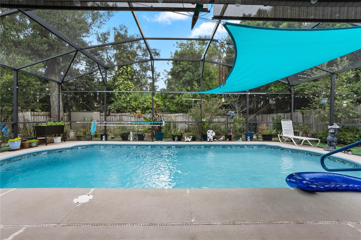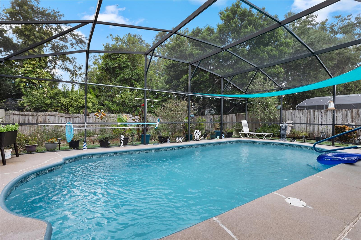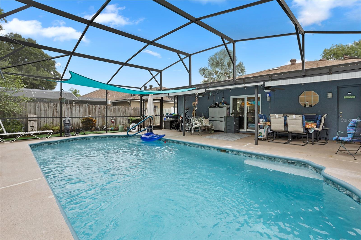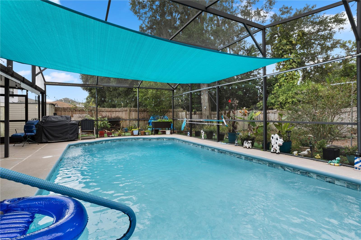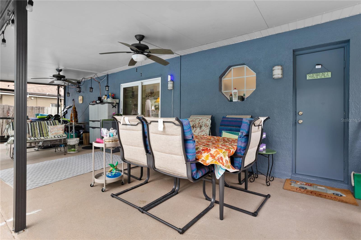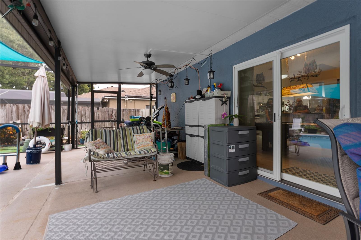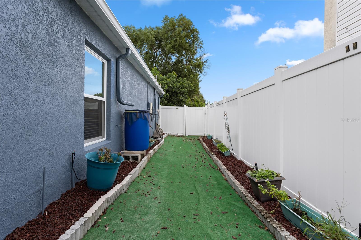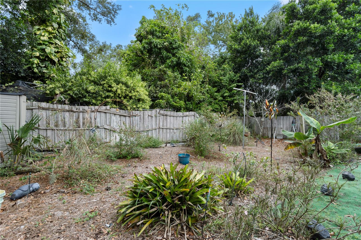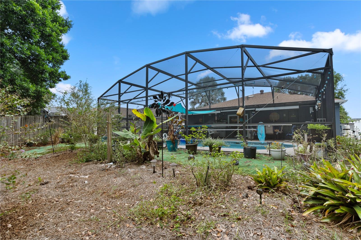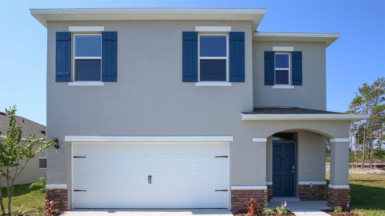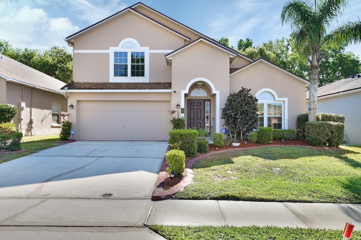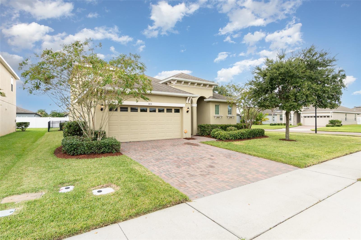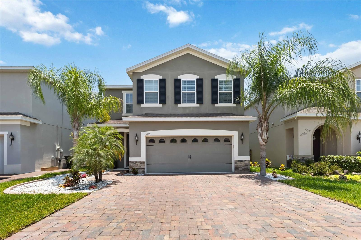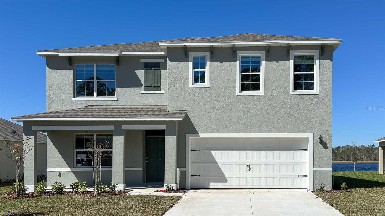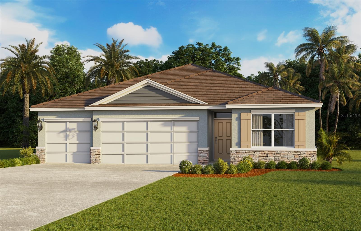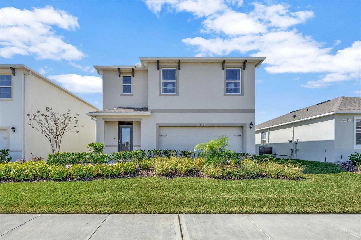127 Pine Isle Drive, SANFORD, FL 32773
Property Photos
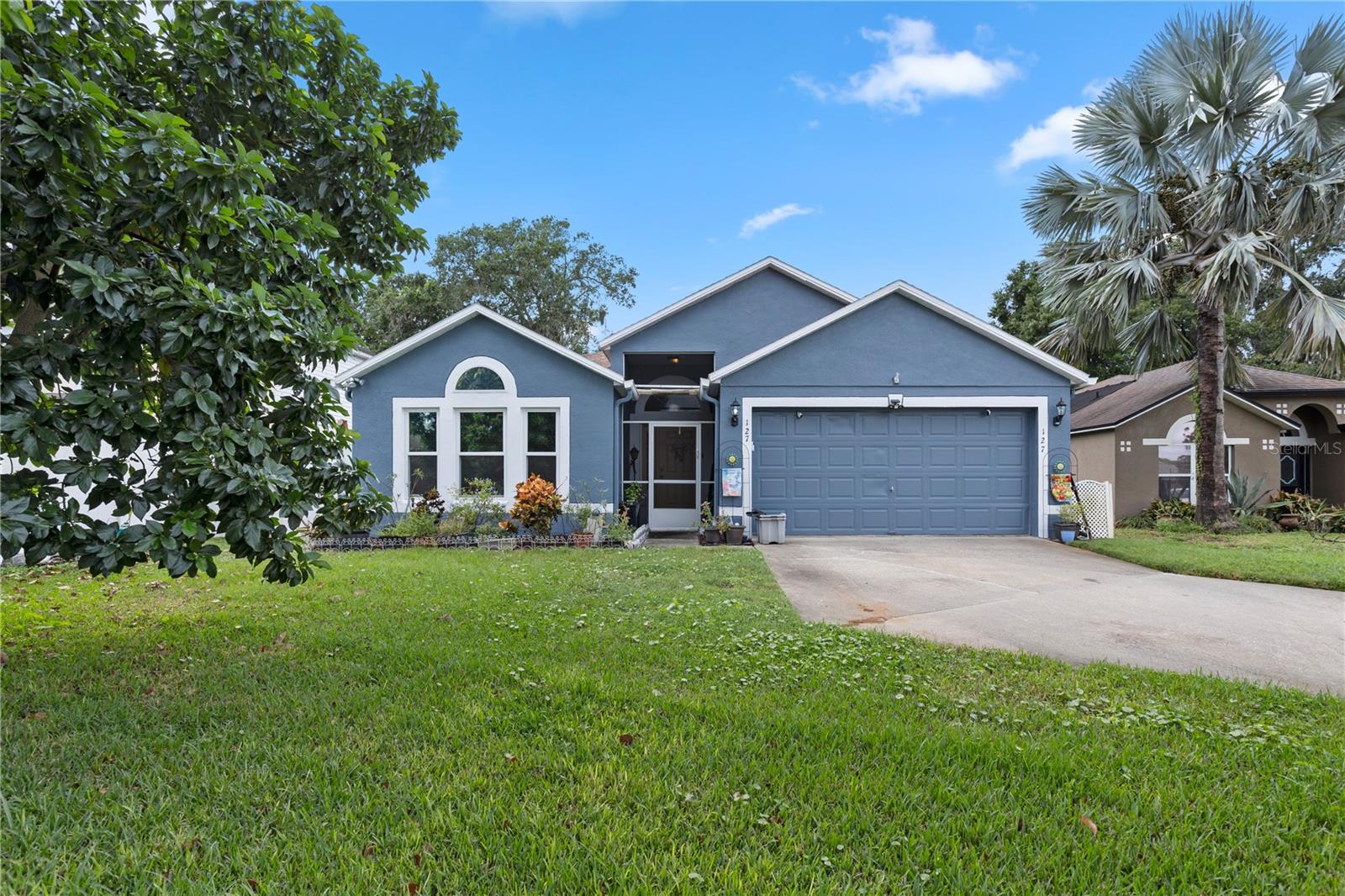
Would you like to sell your home before you purchase this one?
Priced at Only: $465,000
For more Information Call:
Address: 127 Pine Isle Drive, SANFORD, FL 32773
Property Location and Similar Properties
- MLS#: O6348890 ( Residential )
- Street Address: 127 Pine Isle Drive
- Viewed: 1
- Price: $465,000
- Price sqft: $203
- Waterfront: No
- Year Built: 2000
- Bldg sqft: 2289
- Bedrooms: 3
- Total Baths: 2
- Full Baths: 2
- Garage / Parking Spaces: 2
- Days On Market: 6
- Additional Information
- Geolocation: 28.763 / -81.3055
- County: SEMINOLE
- City: SANFORD
- Zipcode: 32773
- Subdivision: Sterling Woods
- Elementary School: Wicklow Elementary
- Middle School: Greenwood Lakes Middle
- High School: Lake Mary High
- Provided by: COMPASS FLORIDA LLC
- Contact: Kayla Mcclean
- 407-203-9441

- DMCA Notice
-
DescriptionWelcome to 127 Pine Isle Dr Where style, comfort, and peace of mind come together. With thoughtful upgrades inside and out, 127 Pine Isle Dr is truly move in ready. Step inside and youll immediately notice the modern touches throughout. The kitchen has been beautifully upgraded with stylish finishes and plenty of space for cooking and gathering. The bathrooms have been tastefully updated as well, offering a clean, refreshed feel that makes your daily routine a little more luxurious. And with no carpet anywhere, maintaining a clean and modern look is effortless. Beyond the interiors, this home is packed with big ticket upgrades that bring value and convenience. The brand new A/C (2025) ensures year round comfort, and the paid off solar panels make living here not only stylish but energy efficient. Hybrid hot water heater. All windows were replace in 2022 with high impact, double pane, and sliding doors were replaced with hurricane impact glass. New exterior paint giving the home a crisp, welcoming curb appeal. Your own private oasis awaits in the backyard. The saltwater pool has been completely resurfaced this year, with a variable speed pool pump to maximize your energy savings. Offering a sparkling, low maintenance space for relaxing and entertaining. Whether youre enjoying sunny afternoons by the pool, hosting friends for a BBQ, or ending the day with a sunset swim, this space was made for creating lasting memories. With upgrades throughout and all the heavy lifting already done, this home is ready for you to move in and start living the Florida lifestyle youve been dreaming of. 127 Pine Isle Dr isnt just move in readyits move in perfect. Come see it for yourself today!
Payment Calculator
- Principal & Interest -
- Property Tax $
- Home Insurance $
- HOA Fees $
- Monthly -
For a Fast & FREE Mortgage Pre-Approval Apply Now
Apply Now
 Apply Now
Apply NowFeatures
Building and Construction
- Covered Spaces: 0.00
- Exterior Features: Sidewalk, Sliding Doors
- Fencing: Fenced
- Flooring: Carpet, Ceramic Tile
- Living Area: 1875.00
- Roof: Shingle
Land Information
- Lot Features: In County, Sidewalk, Paved
School Information
- High School: Lake Mary High
- Middle School: Greenwood Lakes Middle
- School Elementary: Wicklow Elementary
Garage and Parking
- Garage Spaces: 2.00
- Open Parking Spaces: 0.00
- Parking Features: Driveway, Garage Door Opener
Eco-Communities
- Pool Features: Gunite, In Ground
- Water Source: Public
Utilities
- Carport Spaces: 0.00
- Cooling: Central Air
- Heating: Central, Electric
- Pets Allowed: Cats OK, Dogs OK
- Sewer: Public Sewer
- Utilities: Electricity Available, Electricity Connected, Public, Sewer Available, Sewer Connected, Water Available, Water Connected
Finance and Tax Information
- Home Owners Association Fee: 283.00
- Insurance Expense: 0.00
- Net Operating Income: 0.00
- Other Expense: 0.00
- Tax Year: 2024
Other Features
- Appliances: Dishwasher, Disposal, Microwave, Range, Refrigerator
- Association Name: Titan Management
- Association Phone: 407-647-2622
- Country: US
- Furnished: Unfurnished
- Interior Features: Ceiling Fans(s), Eat-in Kitchen, High Ceilings, Living Room/Dining Room Combo, Open Floorplan, Walk-In Closet(s)
- Legal Description: LOT 88 STERLING WOODS PB 54 PGS 93 THRU 95
- Levels: One
- Area Major: 32773 - Sanford
- Occupant Type: Owner
- Parcel Number: 10-20-30-511-0000-0880
- Style: Florida
- Zoning Code: PD
Similar Properties
Nearby Subdivisions
Autumn Chase
Autumn Chase Ph 2
Bakers Crossing Ph 1
Bakers Crossing Ph 2
Brynhaven 1st Rep
Cadence Park
Cadence Park Two
Concorde
Concorde Ph 1
Dreamwold
Druid Park Amd
Estates At Lake Jesup
Eureka Hammock
Fairlane Estates
Fairlane Estates Sec 1
Flora Heights
Greenbriar 3rd Sec Of Loch Arb
Groveview Village
Groveview Village 1st Add Rep
Groveview Village 2nd Add Rep
Heatherwood
Hidden Creek Reserve Ph Two
Hidden Lake
Hidden Lake Ph 2
Hidden Lake Ph 3
Kensington Reserve
Kensington Reserve Ph Ii
Kensington Reserve Ph Iii
Lake Jessup Terrace
Lake Jesup Woods
Loch Arbor Crystal Lakes Club
Loch Arbor Fairlane Sec
Mayfair Club Ph 1
Mayfair Club Ph 2
Mecca Hammock
None
Not In Subdivision
Not On The List
Other
Princeton Place
Reagan Pointe
River Run Preserve
Sanford Place
Sanora
South Pinecrest 2nd Add
South Pinecrest 3rd Add
Sterling Woods
Sunland Estates
Sunland Estates 1st Add
Sunland Estates Amd
The Arbors At Hidden Lake Sec
Woodbine
Woodmere Park 2nd Rep
Woodruffs Sub Frank L
Wyndham Preserve

- Broker IDX Sites Inc.
- 750.420.3943
- Toll Free: 005578193
- support@brokeridxsites.com



