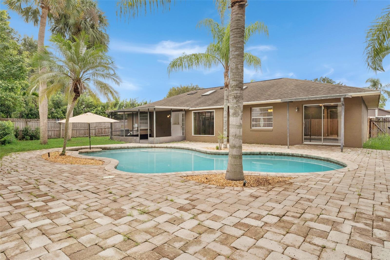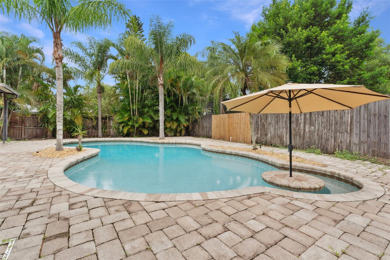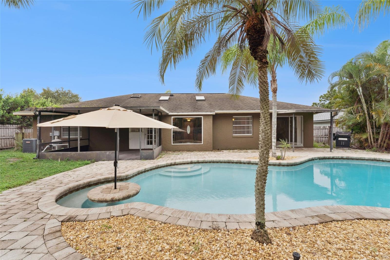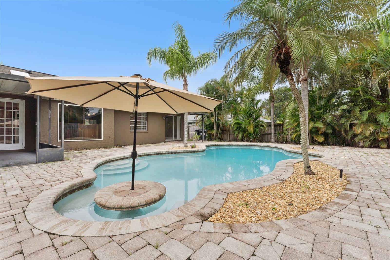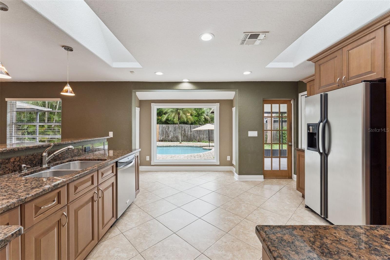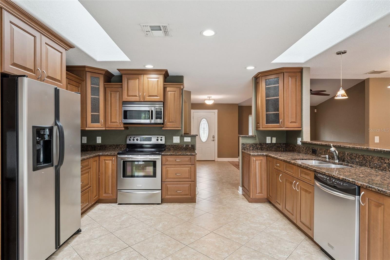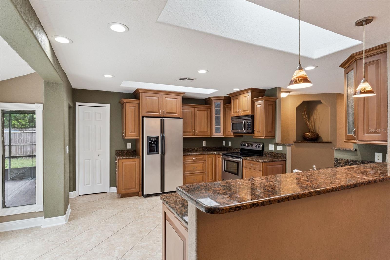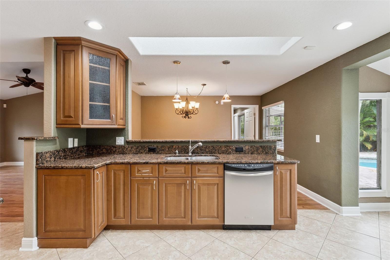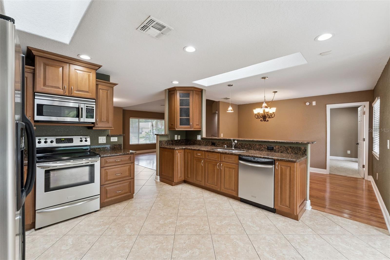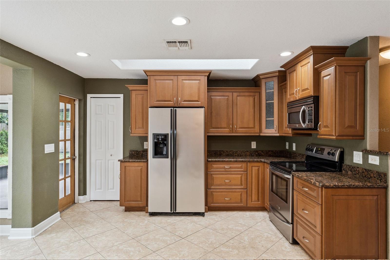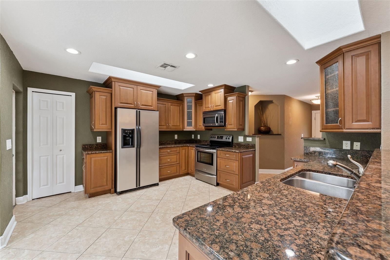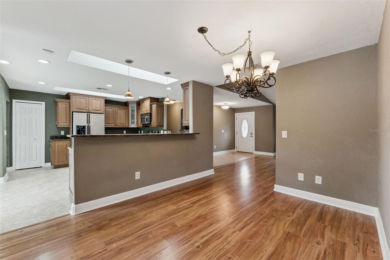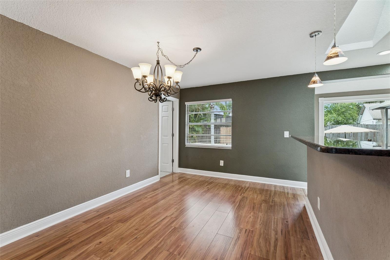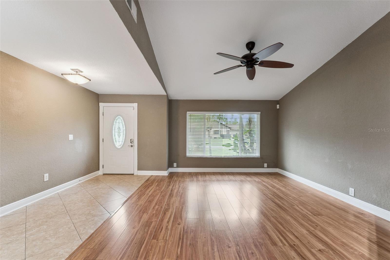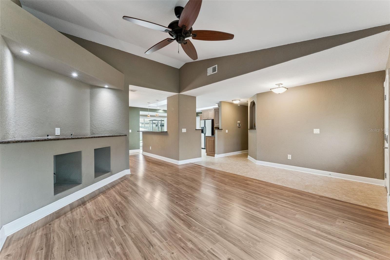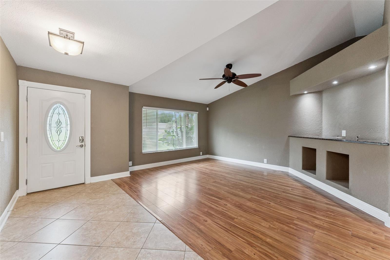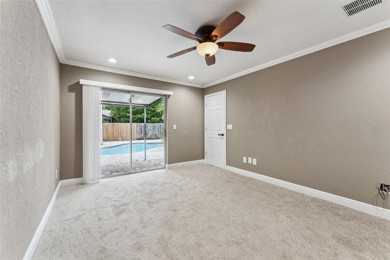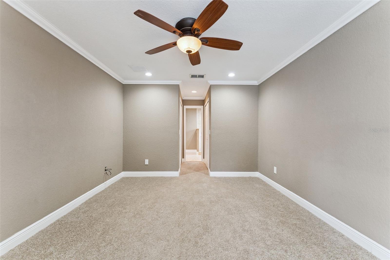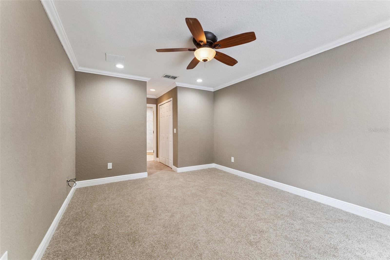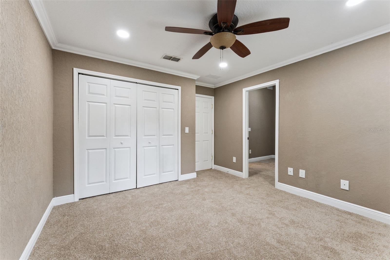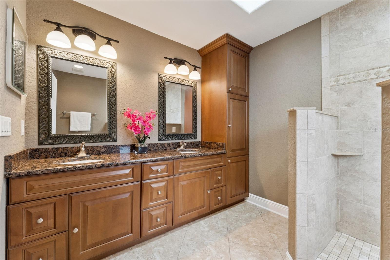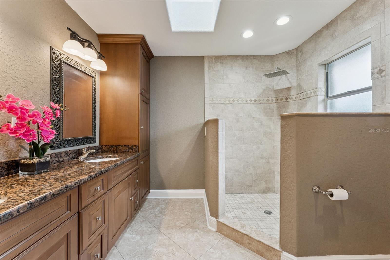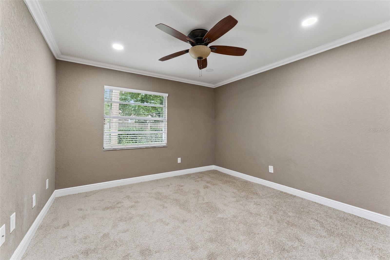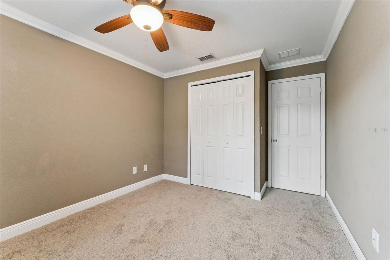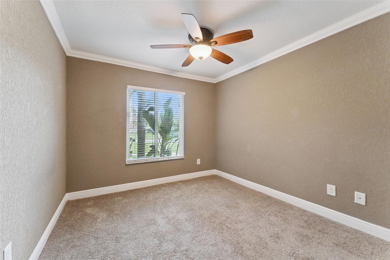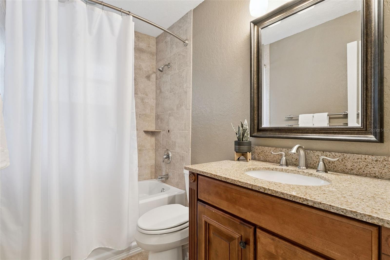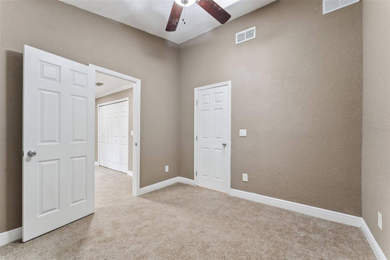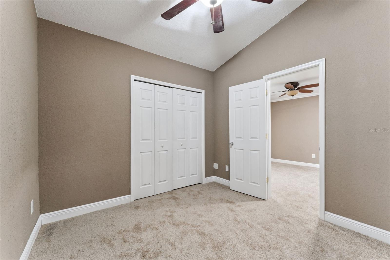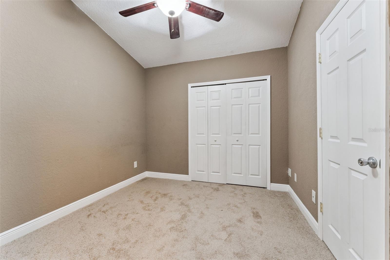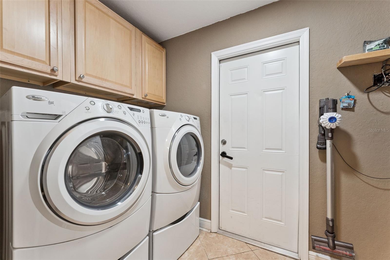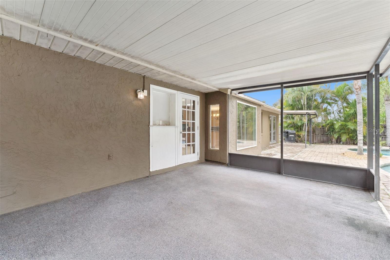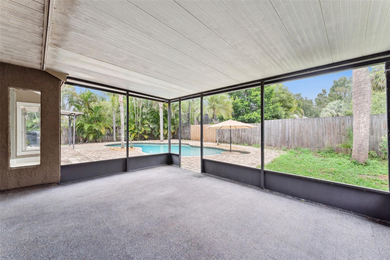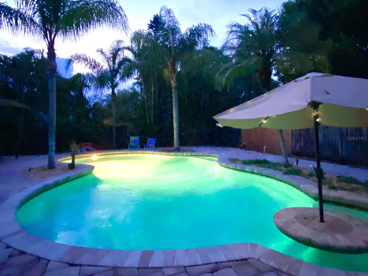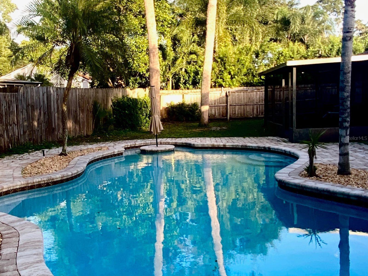8445 Indian Wells Court, ORLANDO, FL 32819
Property Photos
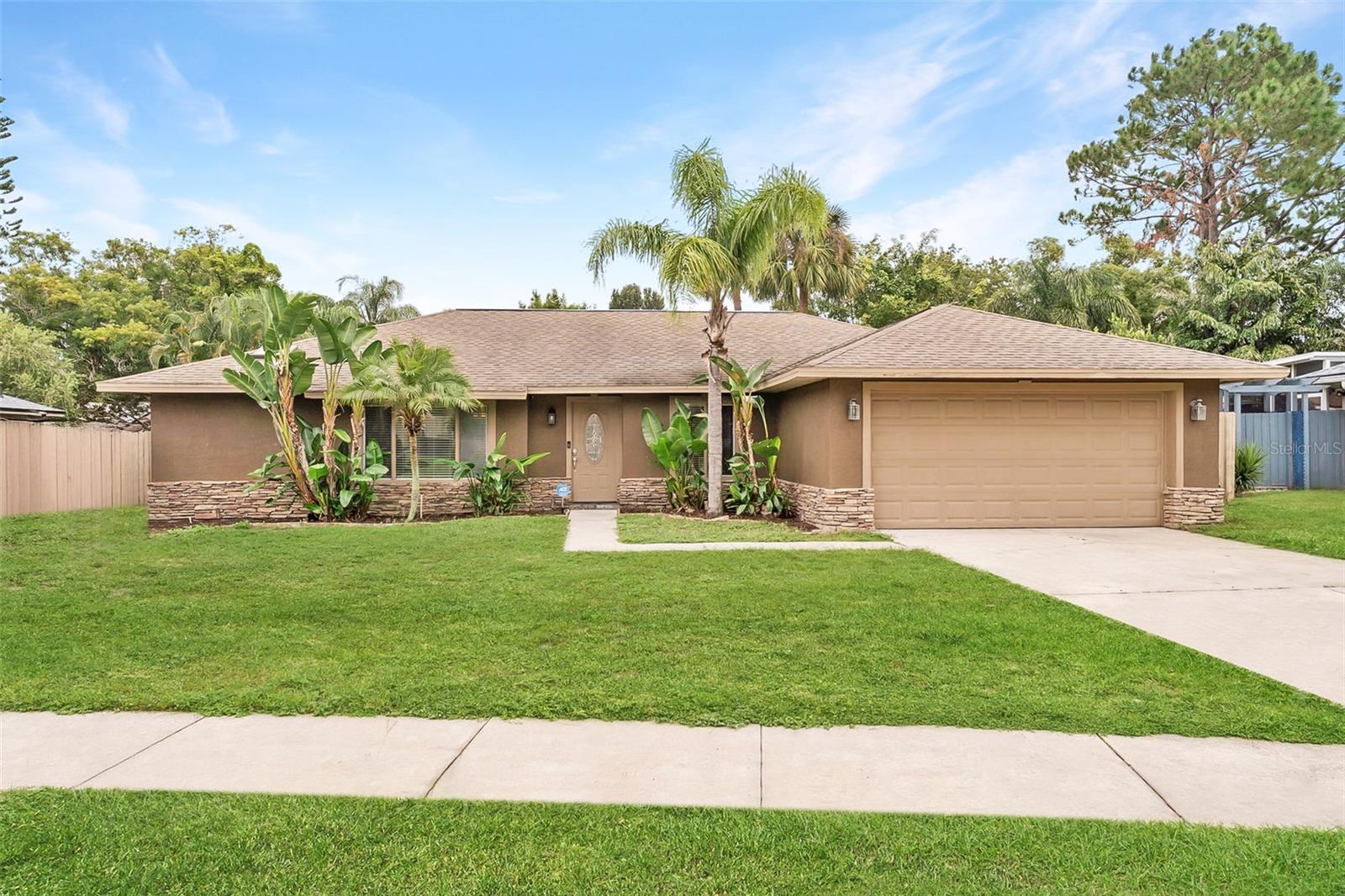
Would you like to sell your home before you purchase this one?
Priced at Only: $550,000
For more Information Call:
Address: 8445 Indian Wells Court, ORLANDO, FL 32819
Property Location and Similar Properties
- MLS#: O6348599 ( Residential )
- Street Address: 8445 Indian Wells Court
- Viewed: 2
- Price: $550,000
- Price sqft: $256
- Waterfront: No
- Year Built: 1980
- Bldg sqft: 2150
- Bedrooms: 4
- Total Baths: 2
- Full Baths: 2
- Garage / Parking Spaces: 2
- Days On Market: 3
- Additional Information
- Geolocation: 28.4532 / -81.4985
- County: ORANGE
- City: ORLANDO
- Zipcode: 32819
- Subdivision: Clubhouse Estates
- Elementary School: Dr. Phillips Elem
- Middle School: Southwest Middle
- High School: Dr. Phillips High
- Provided by: COLDWELL BANKER REALTY
- Contact: Terri Schon
- 407-352-1040

- DMCA Notice
-
DescriptionTucked away at the end of a **PRIVATE CUL DE SAC** this renovated ONE STORY POOL home is a hidden gem in the heart of Dr. Phillips. The large covered lanai is perfect for enjoying your morning cup of coffee. The backyard is a true tropical paradise with a SPARKLING POOL *resurfaced 2025* and plenty of space for gardening, entertaining and play! Inside, the LIGHT and BRIGHT open floor plan offers a DESIGNER KITCHEN with Granite counters, Custom Cabinets and Stainless appliances. The *split floor plan* is perfect for family living and entertaining. The primary suite offers privacy on one side of the home while three additional bedrooms are tucked away on the opposite side. Recent Updates include NEW CARPET, renovated bathrooms, upgraded lighting and a Freshly Painted Exterior. The location does not get better. Youre literally a stones throw to Trader Joes and Restaurant Row, and minutes to Universal Studios, Disney, SeaWorld and World Class Golf. A+ schools, restaurants and shopping right are at your fingertips. This home is peaceful, private and in the perfect location. Call today for a private appointment.
Payment Calculator
- Principal & Interest -
- Property Tax $
- Home Insurance $
- HOA Fees $
- Monthly -
For a Fast & FREE Mortgage Pre-Approval Apply Now
Apply Now
 Apply Now
Apply NowFeatures
Building and Construction
- Covered Spaces: 0.00
- Exterior Features: French Doors, Private Mailbox
- Fencing: Wood
- Flooring: Carpet, Ceramic Tile, Wood
- Living Area: 1784.00
- Roof: Shingle
Land Information
- Lot Features: Landscaped, Level
School Information
- High School: Dr. Phillips High
- Middle School: Southwest Middle
- School Elementary: Dr. Phillips Elem
Garage and Parking
- Garage Spaces: 2.00
- Open Parking Spaces: 0.00
Eco-Communities
- Pool Features: Gunite, In Ground, Lighting
- Water Source: Public
Utilities
- Carport Spaces: 0.00
- Cooling: Central Air
- Heating: Central, Electric
- Pets Allowed: Yes
- Sewer: Public Sewer
- Utilities: BB/HS Internet Available, Public
Finance and Tax Information
- Home Owners Association Fee: 0.00
- Insurance Expense: 0.00
- Net Operating Income: 0.00
- Other Expense: 0.00
- Tax Year: 2024
Other Features
- Appliances: Dishwasher, Dryer, Microwave, Range, Refrigerator, Washer
- Country: US
- Interior Features: Built-in Features, Ceiling Fans(s), Eat-in Kitchen, Open Floorplan, Primary Bedroom Main Floor, Split Bedroom, Stone Counters, Thermostat
- Legal Description: CLUBHOUSE ESTATES PHASE 1 8/64 LOT 56
- Levels: One
- Area Major: 32819 - Orlando/Bay Hill/Sand Lake
- Occupant Type: Vacant
- Parcel Number: 27-23-28-1434-00-560
- Zoning Code: P-D
Nearby Subdivisions
Bay Hill
Bay Hill Bayview Sub
Bay Hill Cove
Bay Hill Sec 05
Bay Hill Sec 09
Bay Hill Village North Condo
Bay Hill Village West Condo
Bay Park
Bay Point
Carmel
Clubhouse Estates
Dellagio
Dr Phillips Winderwood
Emerson Pointe
Enclave At Orlando
Enclave At Orlando Ph 02
Enclave At Orlando Ph 03
Hawthorn Suites Orlando
Hidden Spgs
Hidden Springs Ut 5
Isle Of Osprey
Kensington Park
Lake Cane Estates
Lake Cane Shores
Lake Marsha First Add
Lake Marsha Highlands Add 03
Lake Marsha Highlands Fourth A
Lake Marsha Sub
Landsbrook Terrace
North Bay Sec 01
North Bay Sec 02
North Bay Sec 04
Orange Tree Cc Un 4a
Orange Tree Country Club
Palm Lake
Phillips Blvd Village Vistame
Point Orlando Residence Condo
Point Orlando Resort
Point Orlando Resort Condo
Point Orlando Resort Condomini
Pointe Tibet Rep
Sand Lake Hills Sec 01
Sand Lake Hills Sec 02
Sand Lake Hills Sec 05
Sand Lake Hills Sec 06
Sand Lake Hills Sec 07
Sand Lake Hills Sec 08
Sand Lake Hills Sec 10
Sand Lake Hills Sec 11
Sand Lake Sound
Sandy Springs
Shadow Bay Spgs
South Bay
South Bay Sec 03
South Bay Sec 06
South Bay Sec 4
South Bay Villas
Spring Lake Villas
Staysky Suites
Staysky Suites Cond
Staysky Suites Condo
Tangelo Park Sec 01
Tangelo Park Sec 02
Tangelo Park Sec 03
Tangelo Park Sec 04
The Enclave Suites At Orlando
Torey Pines
Turnbury Woods
Vista Cay Resort Reserve

- Broker IDX Sites Inc.
- 750.420.3943
- Toll Free: 005578193
- support@brokeridxsites.com



