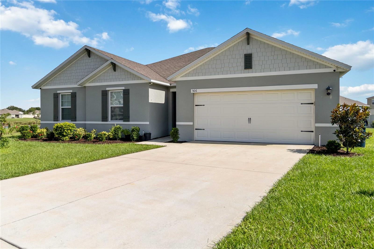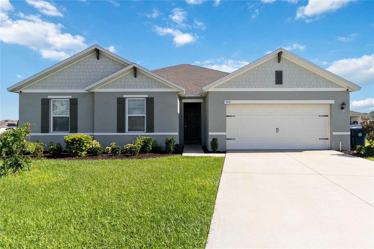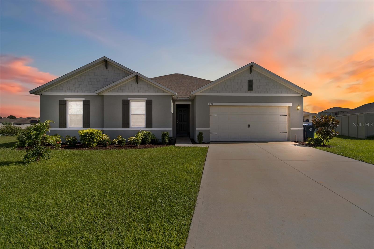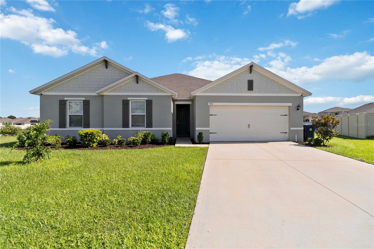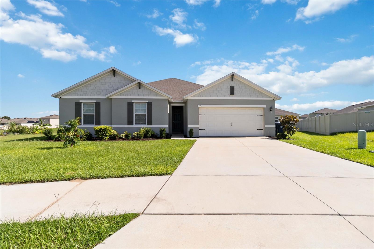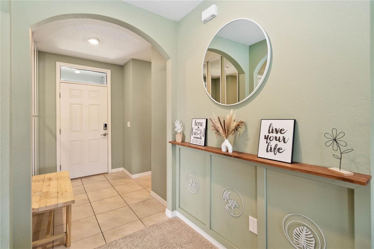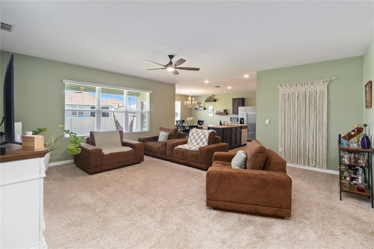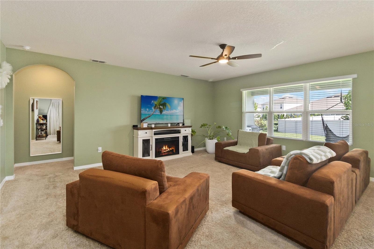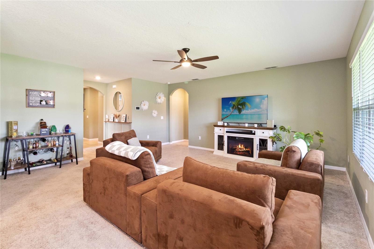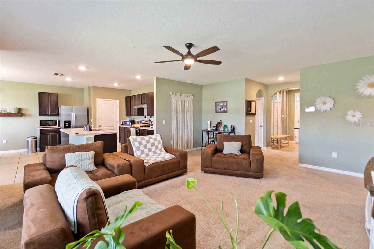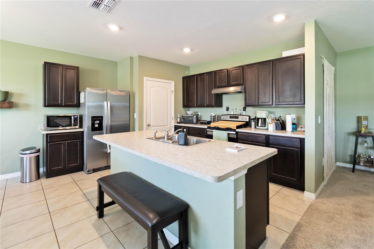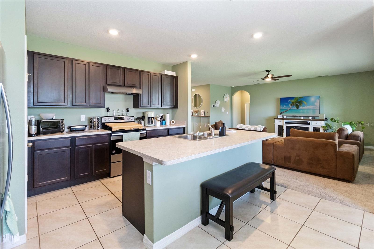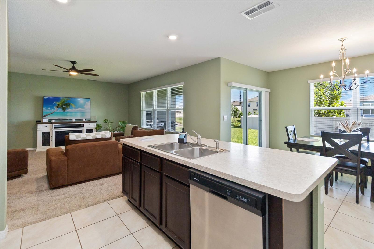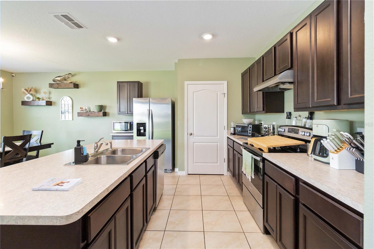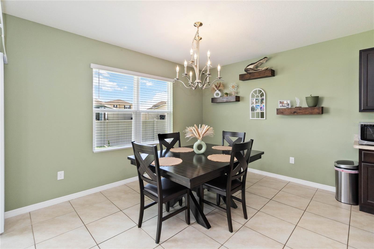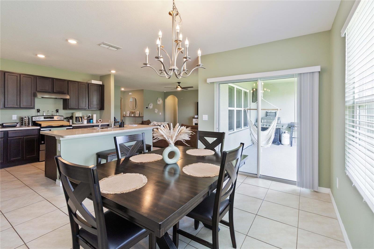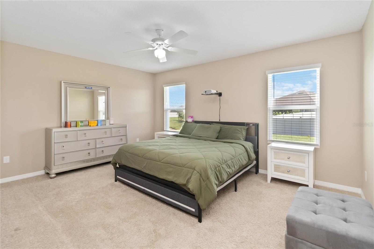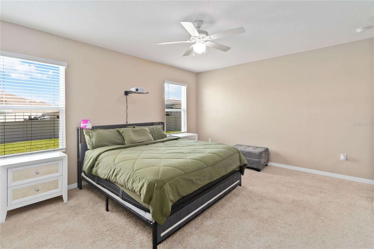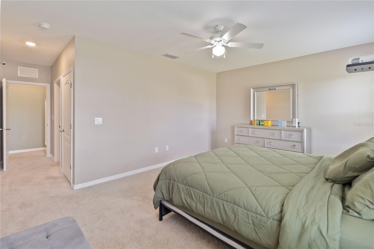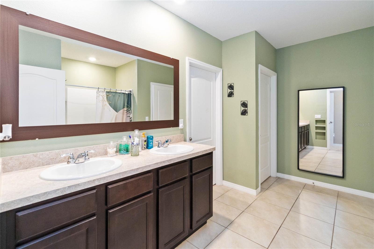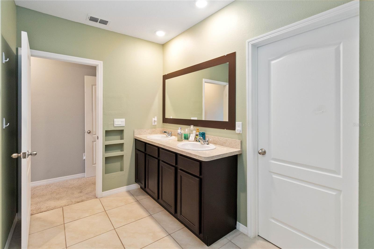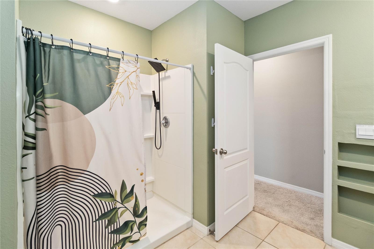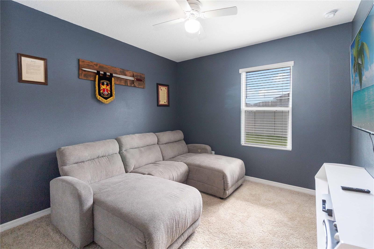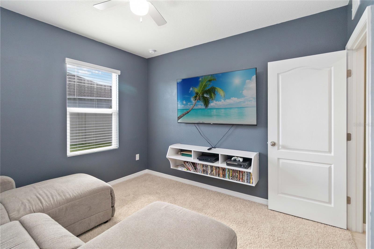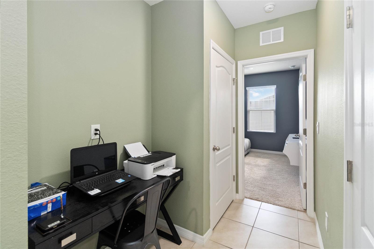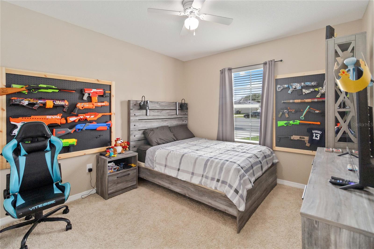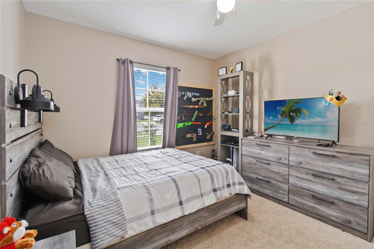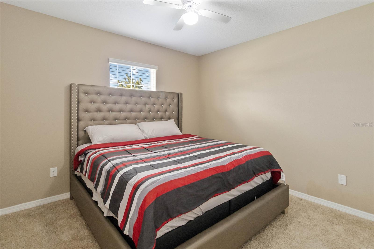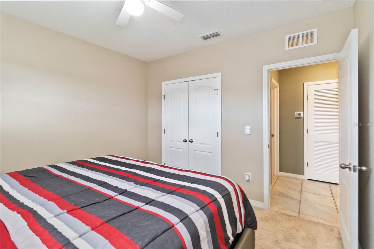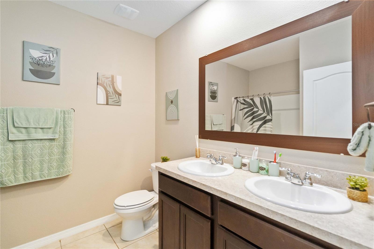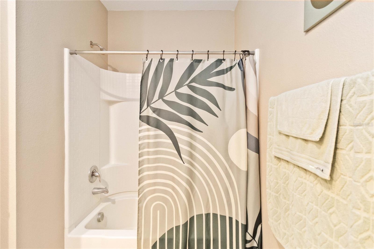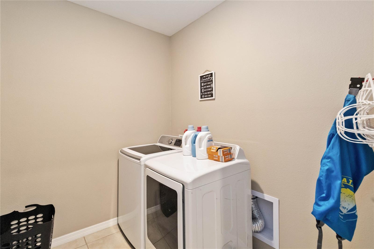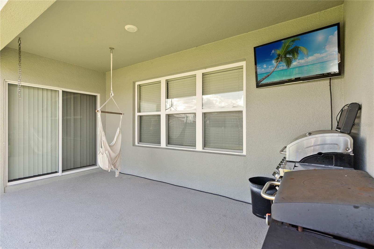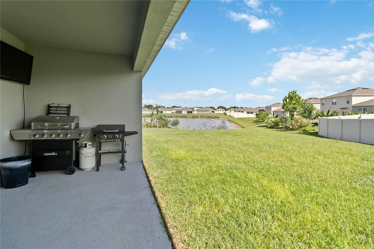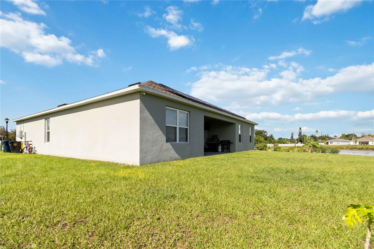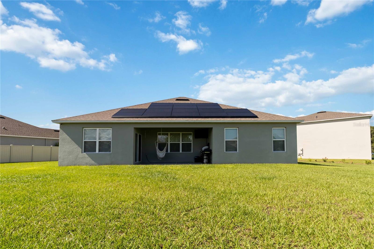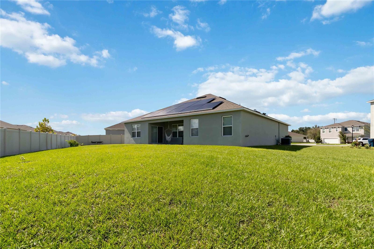506 Auburn Grove Terrace, AUBURNDALE, FL 33823
Property Photos

Would you like to sell your home before you purchase this one?
Priced at Only: $385,000
For more Information Call:
Address: 506 Auburn Grove Terrace, AUBURNDALE, FL 33823
Property Location and Similar Properties
- MLS#: O6348073 ( Residential )
- Street Address: 506 Auburn Grove Terrace
- Viewed: 39
- Price: $385,000
- Price sqft: $130
- Waterfront: No
- Year Built: 2021
- Bldg sqft: 2965
- Bedrooms: 4
- Total Baths: 2
- Full Baths: 2
- Garage / Parking Spaces: 2
- Days On Market: 53
- Additional Information
- Geolocation: 28.0986 / -81.7846
- County: POLK
- City: AUBURNDALE
- Zipcode: 33823
- Subdivision: Auburn Grove Phase 1
- Elementary School: Walter Caldwell Elem
- Middle School: Stambaugh Middle
- High School: Auburndale High School
- Provided by: RE/MAX VANTAGE
- Contact: Rustina Gibson
- 407-745-4980

- DMCA Notice
-
DescriptionNEW PRICE! Welcome to Auburn Grove! Discover this beautiful home in the desirable Auburn Grove community of Auburndale, where comfort meets modern style. Featuring 4 spacious bedrooms and 2 full baths, this single story home offers an open concept design perfect for both relaxing and entertaining. Step inside to a bright and airy living area with plenty of natural light. The kitchen boasts stainless steel appliances, a large center island, and ample cabinet space, making meal prep a joy. The private owners suite includes a walk in closet and a well appointed ensuite bath with dual sinks and a step in shower. Enjoy Florida living outdoors with a covered lanai and a backyard ready for your personal touch. Auburn Grove residents also enjoy access to a community pool and playground. Conveniently located just minutes from I 4, Lakeland, Orlando, and Tampa, this home offers easy access to shopping, dining, and entertainment.
Payment Calculator
- Principal & Interest -
- Property Tax $
- Home Insurance $
- HOA Fees $
- Monthly -
For a Fast & FREE Mortgage Pre-Approval Apply Now
Apply Now
 Apply Now
Apply NowFeatures
Building and Construction
- Covered Spaces: 0.00
- Exterior Features: Sidewalk
- Flooring: Carpet, Ceramic Tile
- Living Area: 2347.00
- Roof: Shingle
School Information
- High School: Auburndale High School
- Middle School: Stambaugh Middle
- School Elementary: Walter Caldwell Elem
Garage and Parking
- Garage Spaces: 2.00
- Open Parking Spaces: 0.00
Eco-Communities
- Water Source: Public
Utilities
- Carport Spaces: 0.00
- Cooling: Central Air
- Heating: Central, Electric
- Pets Allowed: Yes
- Sewer: Public Sewer
- Utilities: Cable Connected, Electricity Connected, Public, Sewer Connected, Water Connected
Finance and Tax Information
- Home Owners Association Fee: 85.67
- Insurance Expense: 0.00
- Net Operating Income: 0.00
- Other Expense: 0.00
- Tax Year: 2024
Other Features
- Appliances: Dishwasher, Disposal, Dryer, Electric Water Heater, Microwave, Range, Refrigerator, Washer
- Association Name: Real Manage, Kayla Semino
- Association Phone: 866-473-2573
- Country: US
- Furnished: Unfurnished
- Interior Features: Ceiling Fans(s), Eat-in Kitchen, Kitchen/Family Room Combo, Open Floorplan, Primary Bedroom Main Floor, Solid Wood Cabinets
- Legal Description: AUBURN GROVE PHASE 1 PB 182 PG 9-13 LOT 97
- Levels: One
- Area Major: 33823 - Auburndale
- Occupant Type: Owner
- Parcel Number: 25-27-35-305255-000970
- Possession: Close Of Escrow
- Views: 39
Similar Properties
Nearby Subdivisions
Amber Estates
Arietta Palms
Auburn Grove
Auburn Grove Ph I
Auburn Grove Ph Ii
Auburn Grove Phase 1
Auburn Mobile Park
Auburn Preserve
Auburndale Burial Park Replat
Auburndale Heights
Auburndale Lakeside Park
Auburndale Manor
Azalea Park
Baywood Shores First Add
Bentley North
Bentley Oaks
Berkely Rdg Ph 2
Berkley Rdg Ph 03
Berkley Rdg Ph 2
Berkley Reserve Rep
Berkley Ridge Ph 01
Brookland Park
Cadence Crossing
Cascara Ph 2
Classic View Farms
Dixie Hwy Gardens
Eagle Point
Edmiston Eslick Add
Enclave At Lake Myrtle
Enclavelk Arietta
Enclavelk Myrtle
Estates Auburndale
Estates Auburndale Ph 02
Estatesauburndale Ph 2
Evyln Heights
Flamingo Heights Sub
Flanigan C R Sub
Grimes Woodland Waters
Grove Estates Second Add
Hickory Ranch
Hills Arietta
Hills Of Arietta
Jolleys Add
Juliana Village
Keystone Manor
Kossuthville Sub
Kossuthville Townsite Sub
Lake Arietta Reserve
Lake Mattie Preserve Estates
Lake Van
Lake Whistler Estates
Lakedale Sub
Madalyn Cove
Mariana Woods
Mattis Points
Midway Gardens
Midway Gdns
Midway Sub
Not On List
Noxons Sub
Oak Manor
Old Town Redding Sub
Otter Woods Estates
Prestown Sub
Reflections Juliana
Reserve At Van Oaks
Reserve At Van Oaks Phase
Reservevan Oaks Ph 1
Rogers Landing
Seasons At Mattie Pointe
Shaddock Estates
St Neots Sub
Summerlake Estates
Sun Acres
Triple Lake Sub
Tuxedo Park Sub
Van Lakes Three
Warercrest States
Water Ridge Sub
Watercrest Estates
Waterview
Weeks D P Resub
Whatley Estates
Whispering Pines Sub
Whistler Woods
Wihala Add
Witham Acres Rep

- Broker IDX Sites Inc.
- 750.420.3943
- Toll Free: 005578193
- support@brokeridxsites.com



