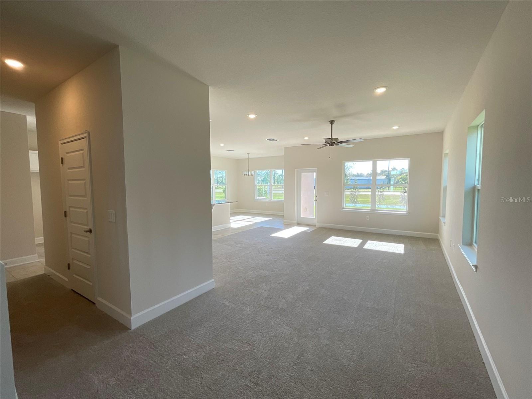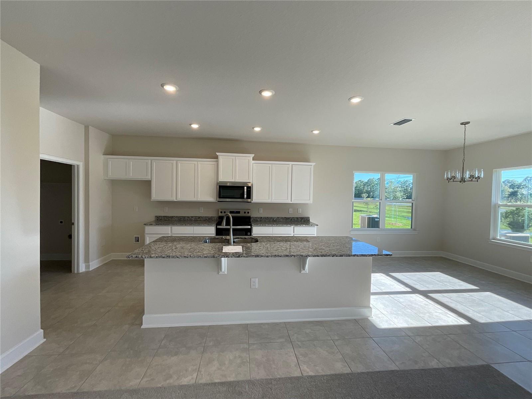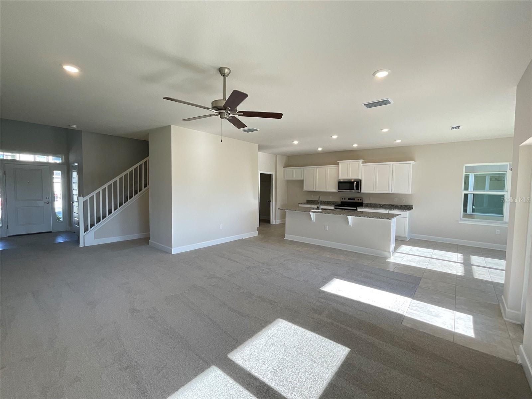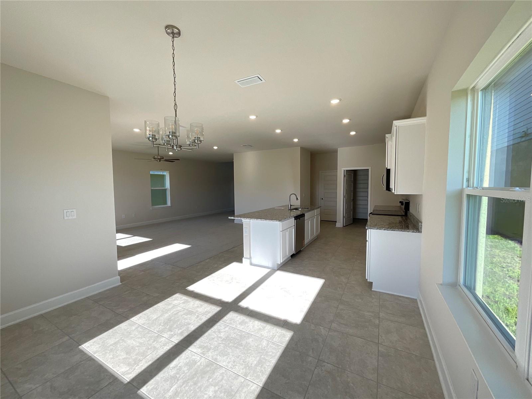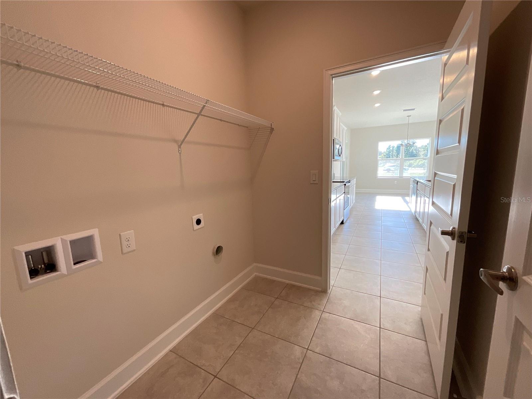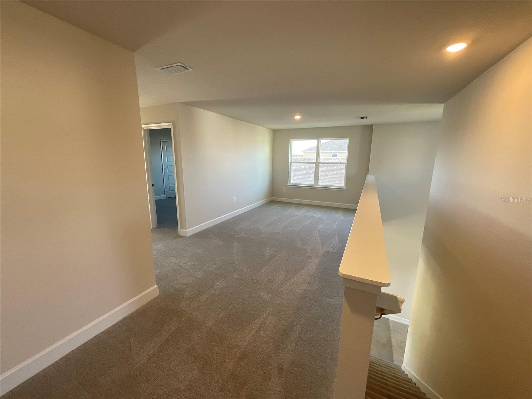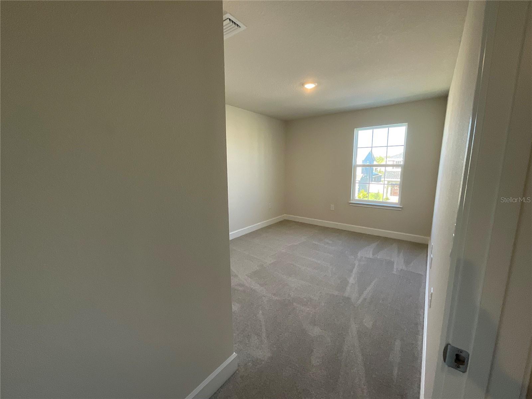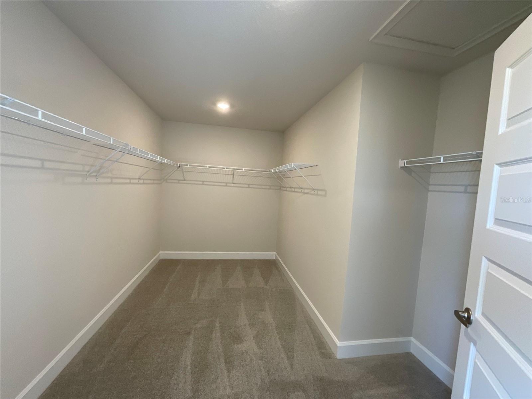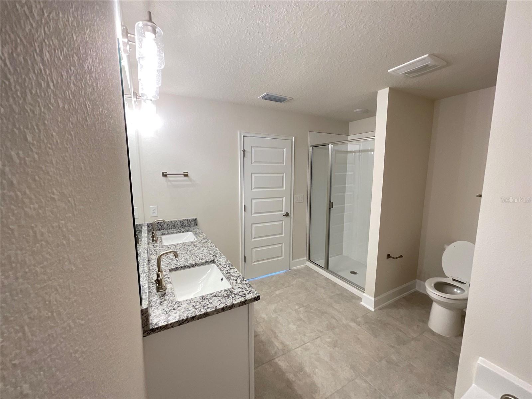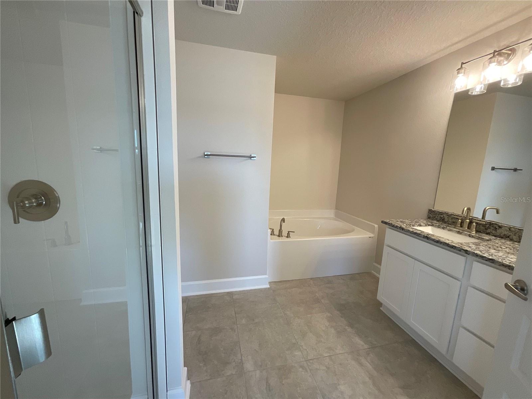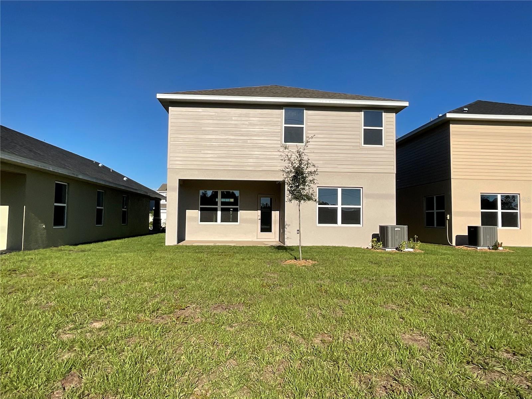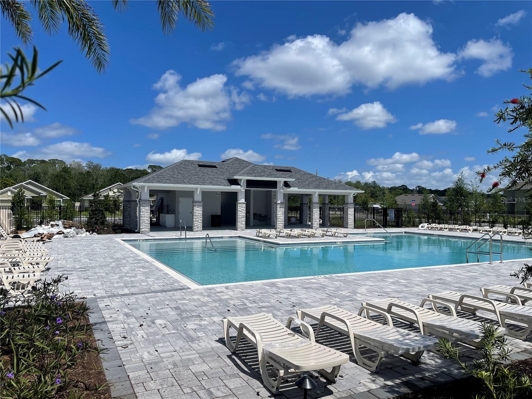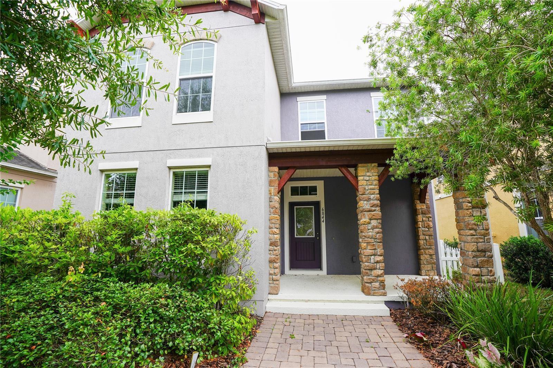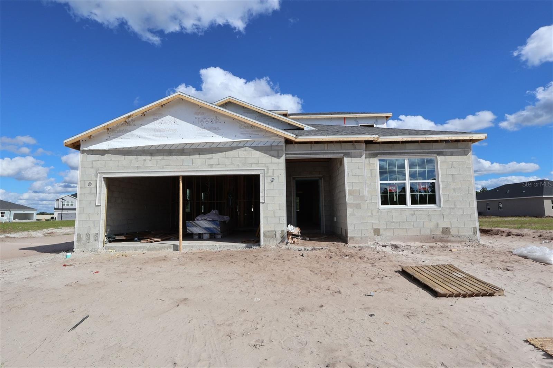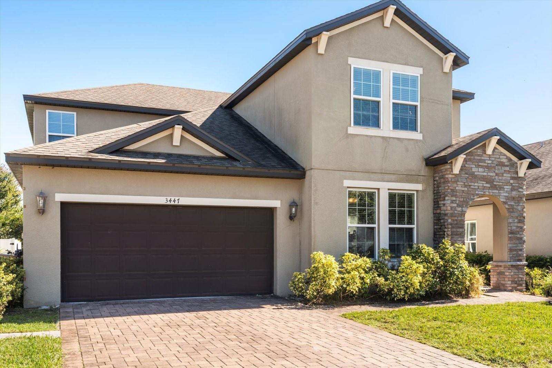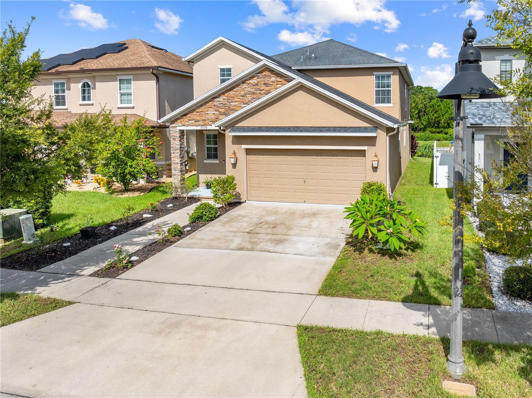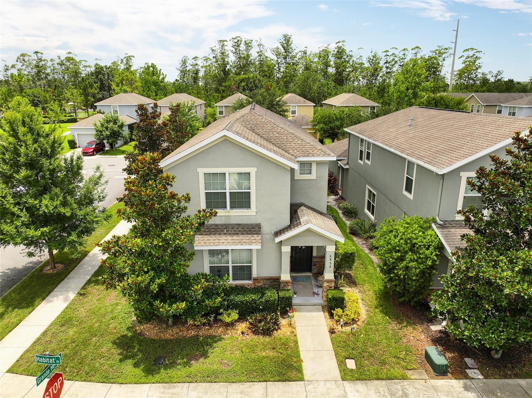4074 Sagefield Drive, HARMONY, FL 34773
Property Photos
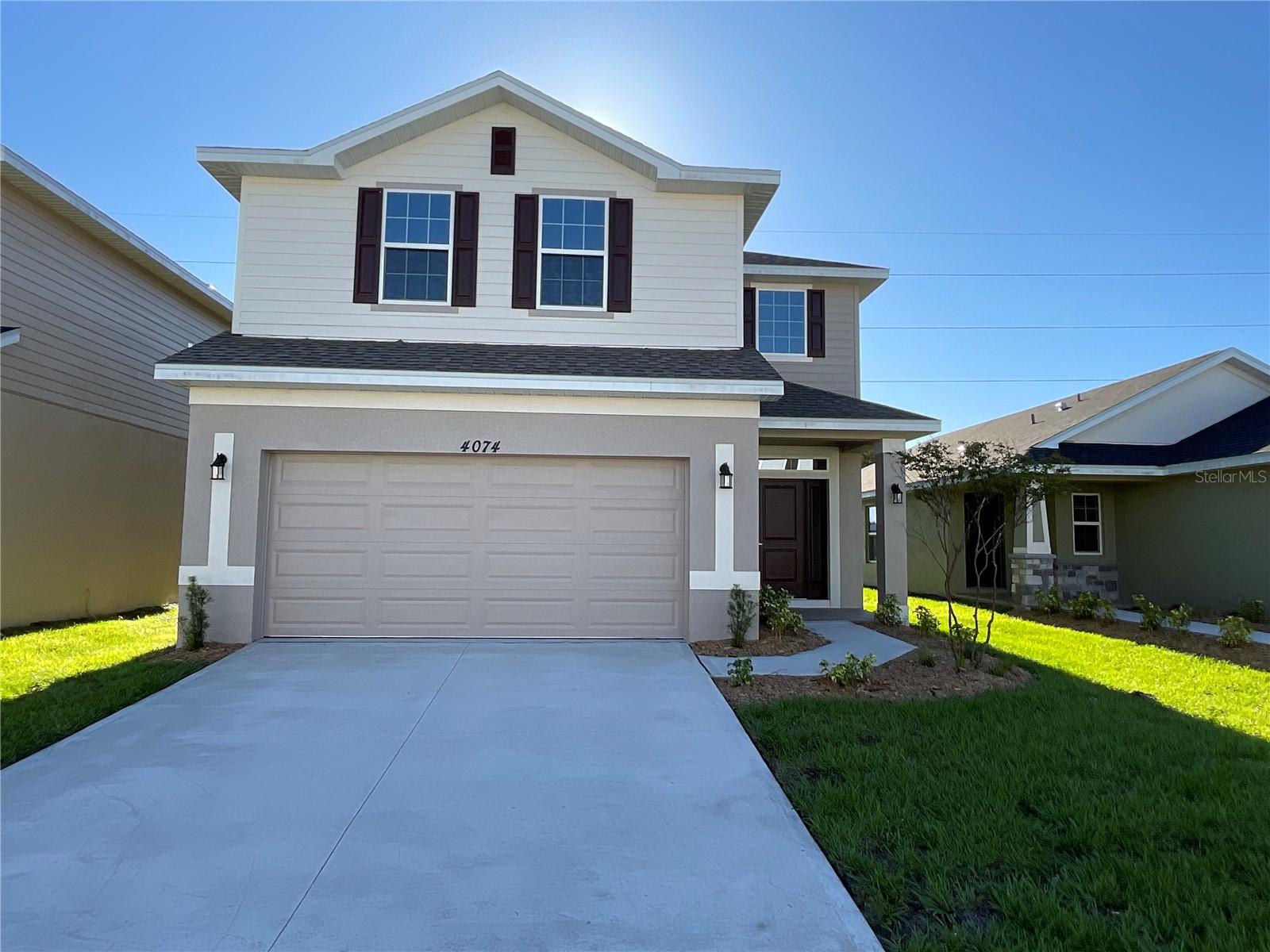
Would you like to sell your home before you purchase this one?
Priced at Only: $438,900
For more Information Call:
Address: 4074 Sagefield Drive, HARMONY, FL 34773
Property Location and Similar Properties
- MLS#: O6348015 ( Residential )
- Street Address: 4074 Sagefield Drive
- Viewed: 13
- Price: $438,900
- Price sqft: $157
- Waterfront: No
- Year Built: 2025
- Bldg sqft: 2795
- Bedrooms: 4
- Total Baths: 3
- Full Baths: 2
- 1/2 Baths: 1
- Garage / Parking Spaces: 2
- Days On Market: 22
- Additional Information
- Geolocation: 28.1765 / -81.1319
- County: OSCEOLA
- City: HARMONY
- Zipcode: 34773
- Subdivision: Harmony Central Ph 1
- Provided by: ADAMS HOMES REALTY, INC
- Contact: Michael Soto
- 850-469-0977

- DMCA Notice
-
DescriptionWelcome to your dream home! Closing costs are paid plus receive Flex Cash to buy down your interest rate and or cover prepaid, saving you thousands with our *preferred Lenders. This brand new 4 bedrooms 2.5 bathrooms, residence, features and upgrade kitchen with granite countertops, a large island, staggered 36cabinets with crown molding, and Whirlpool stainless steel appliances. Very nice bedroom sizes. Great covered Lanai. 1 year builder warranty and 10 year structural warranty for peace of mind. Located near to Harmony High School, Harmony Main, the community offers 12.5 miles of trails in harmony, golf preserve, close to Melbourne beaches. This community has a beautiful pool and dog park. **No CDD fees**. Low HOA, and **Closing cost covered By Adams Homes**, This is a perfect choice. **Secure it today with just $1,000 deposit*** Note:Colors in Picture may Vary.
Payment Calculator
- Principal & Interest -
- Property Tax $
- Home Insurance $
- HOA Fees $
- Monthly -
For a Fast & FREE Mortgage Pre-Approval Apply Now
Apply Now
 Apply Now
Apply NowFeatures
Building and Construction
- Covered Spaces: 0.00
- Exterior Features: Balcony
- Flooring: Ceramic Tile, Concrete
- Living Area: 2405.00
- Roof: Shingle
Property Information
- Property Condition: Completed
Garage and Parking
- Garage Spaces: 2.00
- Open Parking Spaces: 0.00
Eco-Communities
- Water Source: Private
Utilities
- Carport Spaces: 0.00
- Cooling: Central Air
- Heating: Electric
- Pets Allowed: Cats OK, Dogs OK
- Sewer: Private Sewer
- Utilities: Cable Available, Electricity Available
Finance and Tax Information
- Home Owners Association Fee: 825.00
- Insurance Expense: 0.00
- Net Operating Income: 0.00
- Other Expense: 0.00
- Tax Year: 2024
Other Features
- Appliances: Dishwasher, Microwave, Range
- Association Name: Beth Conner
- Country: US
- Interior Features: Ceiling Fans(s), High Ceilings
- Legal Description: HARMONY CENTRAL PH 1 PB 32 PGS 120-133 BLK B LOT 30
- Levels: Two
- Area Major: 34773 - St Cloud (Harmony)
- Occupant Type: Vacant
- Parcel Number: 32-26-32-3596-000B-0300
- Views: 13
Similar Properties
Nearby Subdivisions
Birchwood Nbhd D1
Birchwood Nbhds B C
Birchwood Neighborhoods
Enclave At Lakes Of Harmony
Harmony
Harmony Central Ph 1
Harmony Nbhd F
Harmony Nbhd G H F
Harmony Nbhd H1
Harmony Nbhd H2
Harmony Nbhd I
Harmony Nbhd J
Harmony Nbhd O-1
Harmony Nbhd O1
Harmony Nbrhd H1
Harmony Nbrhd I
Harmony West
Harmony West Ph 1a
Villages At Harmony Pb 2c 2d
Villages At Harmony Ph 1b
Villages At Harmony Ph 1c1 1d
Villages At Harmony Ph 1c2
Villages At Harmony Ph 2a

- Broker IDX Sites Inc.
- 750.420.3943
- Toll Free: 005578193
- support@brokeridxsites.com



