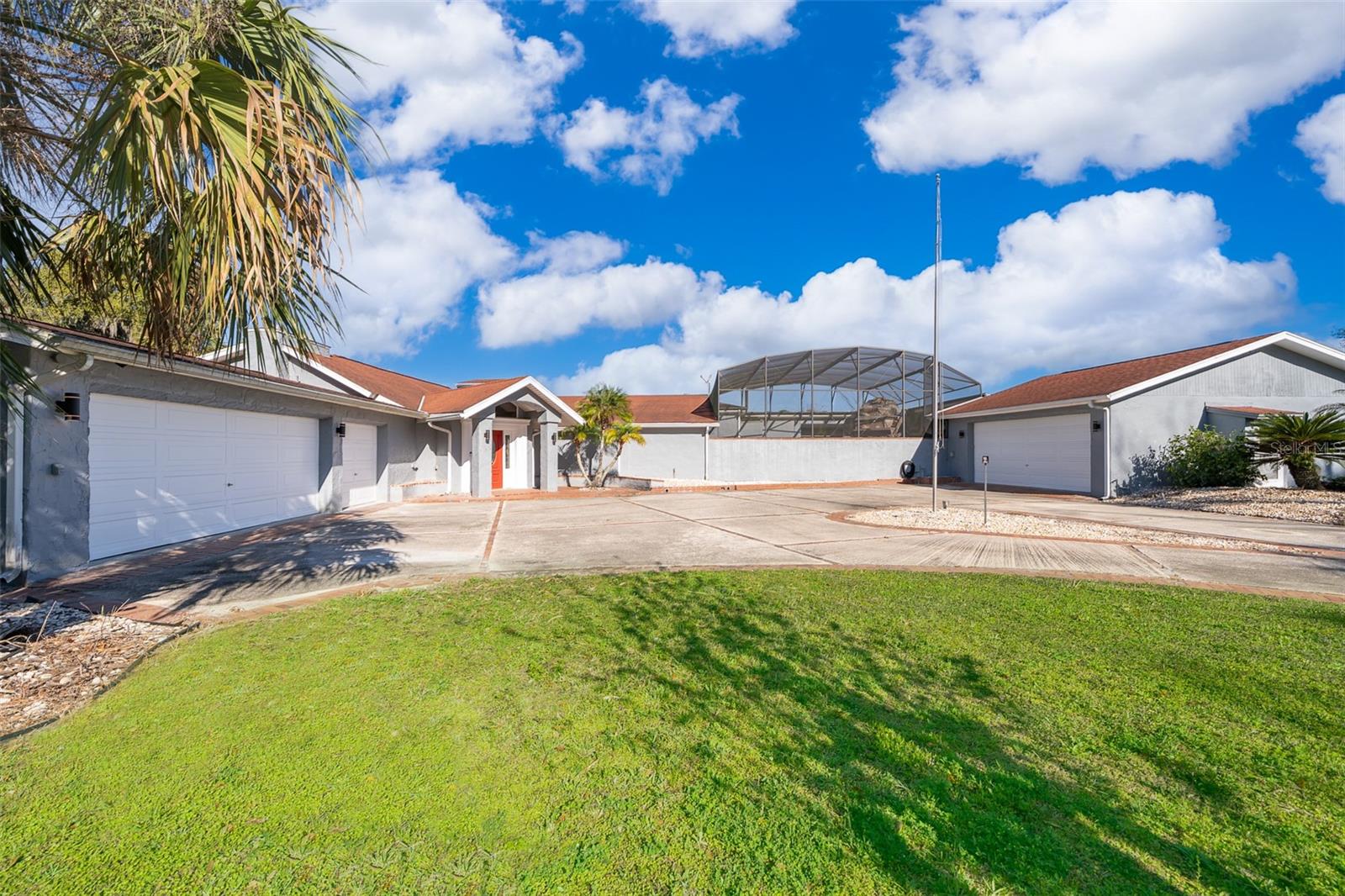583 Winona Drive, GENEVA, FL 32732
Property Photos

Would you like to sell your home before you purchase this one?
Priced at Only: $849,000
For more Information Call:
Address: 583 Winona Drive, GENEVA, FL 32732
Property Location and Similar Properties
- MLS#: O6347878 ( Residential )
- Street Address: 583 Winona Drive
- Viewed: 8
- Price: $849,000
- Price sqft: $233
- Waterfront: No
- Year Built: 1985
- Bldg sqft: 3640
- Bedrooms: 3
- Total Baths: 2
- Full Baths: 2
- Garage / Parking Spaces: 2
- Days On Market: 10
- Additional Information
- Geolocation: 28.7498 / -81.0863
- County: SEMINOLE
- City: GENEVA
- Zipcode: 32732
- Subdivision: Lake Harney Estates 5 Acre Dev
- Elementary School: Geneva
- Middle School: Chiles
- High School: Oviedo
- Provided by: PARKSIDE PROPERTIES, LLC
- Contact: Kristin Haughwout-Osorio
- 407-376-6635

- DMCA Notice
-
Description10. 88 acres of pure tranquility located on lake harney plus a beautiful home, a 3 bay 2800 sq. Ft. Workshed with 3 13'. 6" doors, and an attached in law suite, plus an additional 900 sq. Ft. Workshed/barn/storage. This home has exactly what you have been seeking. Space to spread out and leave the stress behind! Lots of natural entertainment from the grazing deer in the evening to the wild turkeys and beautiful lake harney to fish on until your heart desires. The sprawling front yard leads to the custom home built with pride and still owned by the original owners. Inside you will find the large foyer that leads to both the formal living room and dining room and the family room with its rough cut cedar cathedral ceiling and wood burning fireplace with natural stone finishes. With the arrival of the holidays this floorplan will be wonderful for large family gatherings. The kitchen is a chefs delight. It features lots of counter space to spread out and bake with your family. There are newer appliances, side by side refrigerator, stove, microwave, a trash compactor, and a huge pantry. This floorplan provides an additional area just off the kitchen that could be a game room, office, or just an area to enjoy your morning coffee while the sun peeks over lake harney and into your backyard. This home is located on a crawl space that allows for easy access to the plumbing below. It has a split floor plan. The primary bedroom has 2 entrances, a large walk in closet, plus another secondary closet, double sinks, separate shower and soaking tub. The guest bath has been modernized with beautiful glass enclosed custom shower, double vanity with granite counters and a newer toilet. The rear guest bedroom has a bonus area that leads to the backyard. Perfect for the extended visitor or child that would like to have a private gaming room. The roof recently installed 2022. The home has a whole house water softner and the quality of water is excellent. No water bill. The home has 2 hvac units. There is a whole house attic fan that offers amazing air flow during our cooler months! The windows in the home were replaced with double pane windows by window world 2025 and come with a transferrable warranty. Finally, the property it is level, has mature landscaping has an oak tree complete with tree swing and will lead you directly to your 350 ft. Of lake harney frontage. Follow the path through a magical land of cypress trees that will lead you to your water wonderland. Welcome home.
Payment Calculator
- Principal & Interest -
- Property Tax $
- Home Insurance $
- HOA Fees $
- Monthly -
For a Fast & FREE Mortgage Pre-Approval Apply Now
Apply Now
 Apply Now
Apply NowFeatures
Building and Construction
- Covered Spaces: 0.00
- Exterior Features: French Doors, Private Mailbox, Rain Gutters, Storage
- Flooring: Hardwood, Linoleum, Tile
- Living Area: 2973.00
- Roof: Shingle
Land Information
- Lot Features: Cleared, FloodZone, Unpaved
School Information
- High School: Oviedo High
- Middle School: Chiles Middle
- School Elementary: Geneva Elementary
Garage and Parking
- Garage Spaces: 2.00
- Open Parking Spaces: 0.00
- Parking Features: Circular Driveway, Driveway, Garage Door Opener, Off Street, Oversized, Parking Pad, RV Garage, Workshop in Garage
Eco-Communities
- Water Source: Well
Utilities
- Carport Spaces: 0.00
- Cooling: Central Air
- Heating: Central
- Pets Allowed: Yes
- Sewer: Septic Tank
- Utilities: Electricity Connected
Finance and Tax Information
- Home Owners Association Fee: 250.00
- Insurance Expense: 0.00
- Net Operating Income: 0.00
- Other Expense: 0.00
- Tax Year: 2024
Other Features
- Appliances: Dishwasher, Disposal, Electric Water Heater, Microwave, Range, Refrigerator, Trash Compactor, Water Filtration System
- Association Name: Lake Harney Estates
- Association Phone: 321-613-8899
- Country: US
- Furnished: Unfurnished
- Interior Features: High Ceilings, Kitchen/Family Room Combo, Living Room/Dining Room Combo, Split Bedroom, Walk-In Closet(s), Window Treatments
- Legal Description: SEC 14 TWP 20S RGE 32E BEG 660 FT E & 2959.915 FT S OF N 1/4 COR RUN E 1500 FT TO SHORE LI SLY ON SHORE LI 340 FT W 1500 FT N 330 FT TO BEG
- Levels: One
- Area Major: 32732 - Geneva
- Occupant Type: Vacant
- Parcel Number: 10-20-32-3AE-003J-0000
- Possession: Close Of Escrow
- Style: Ranch
- View: Trees/Woods
- Zoning Code: A-5
Similar Properties
Nearby Subdivisions
Acerage & Unrec
Cockran Forest 5 Acre Dev 21 P
Geneva
Lake Harney Acrettes
Lake Harney Beach
Lake Harney Estates 5 Acre Dev
Lake Harney Manor
Lake Harney Ranch Estates Lake
No Subdivision
Not In Subdivision
Osceola Bluff South 5 Acre Dev
Palm Shadows Vacd
Rest Haven Sub Amd
Seminole Woods 5 Ac Dev
St Johns Ranch Estates

- Broker IDX Sites Inc.
- 750.420.3943
- Toll Free: 005578193
- support@brokeridxsites.com


















































