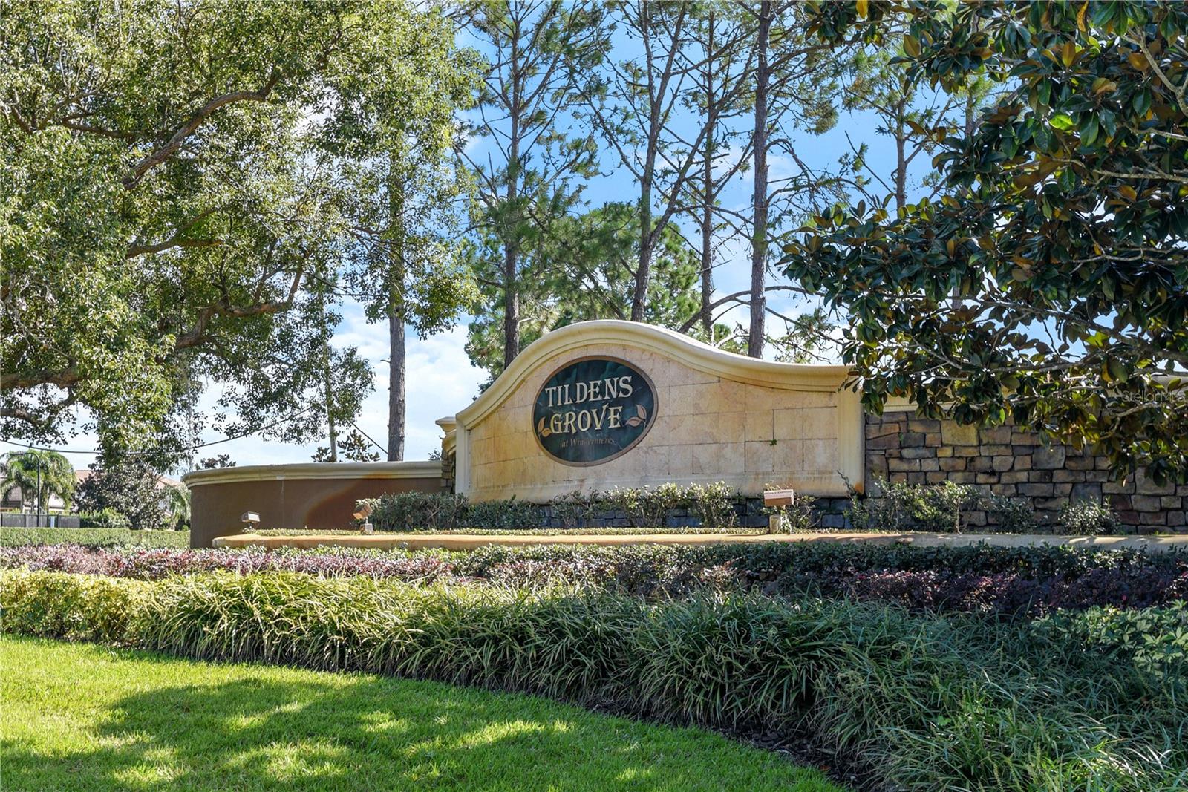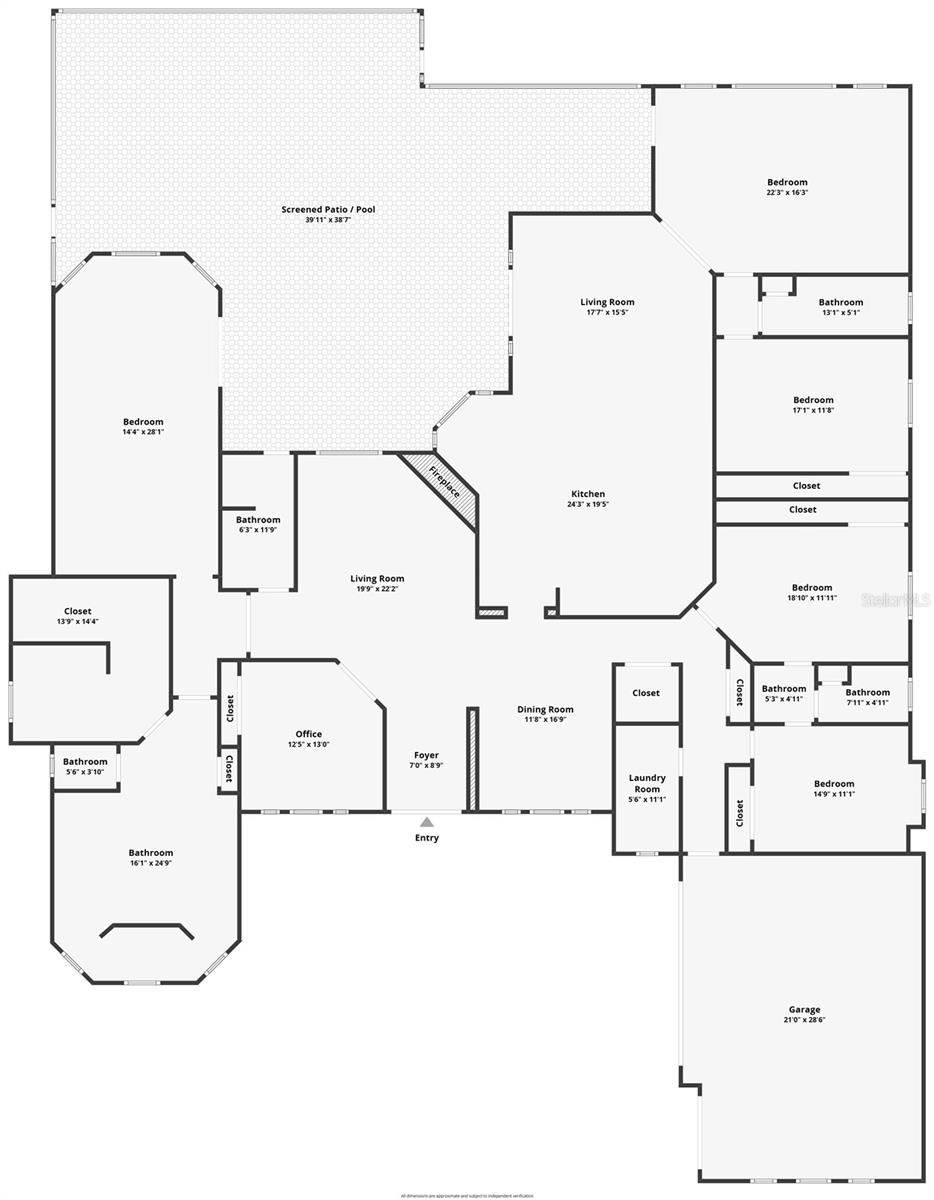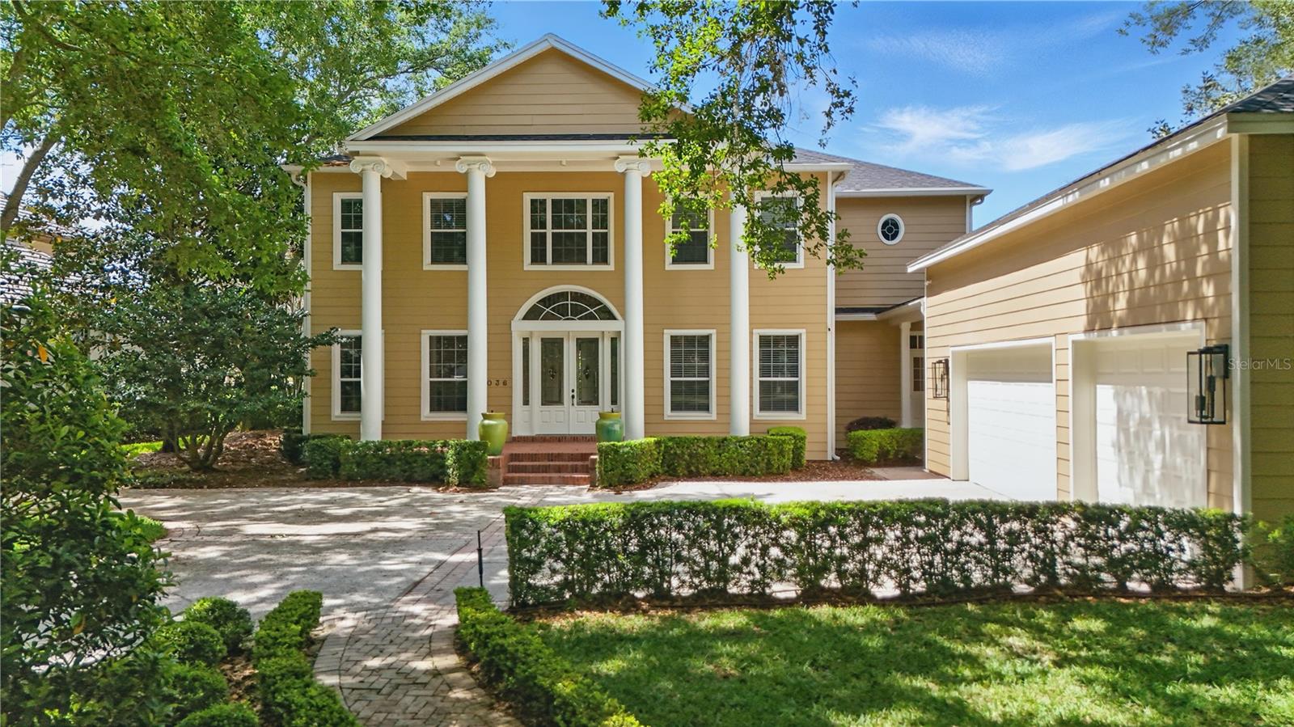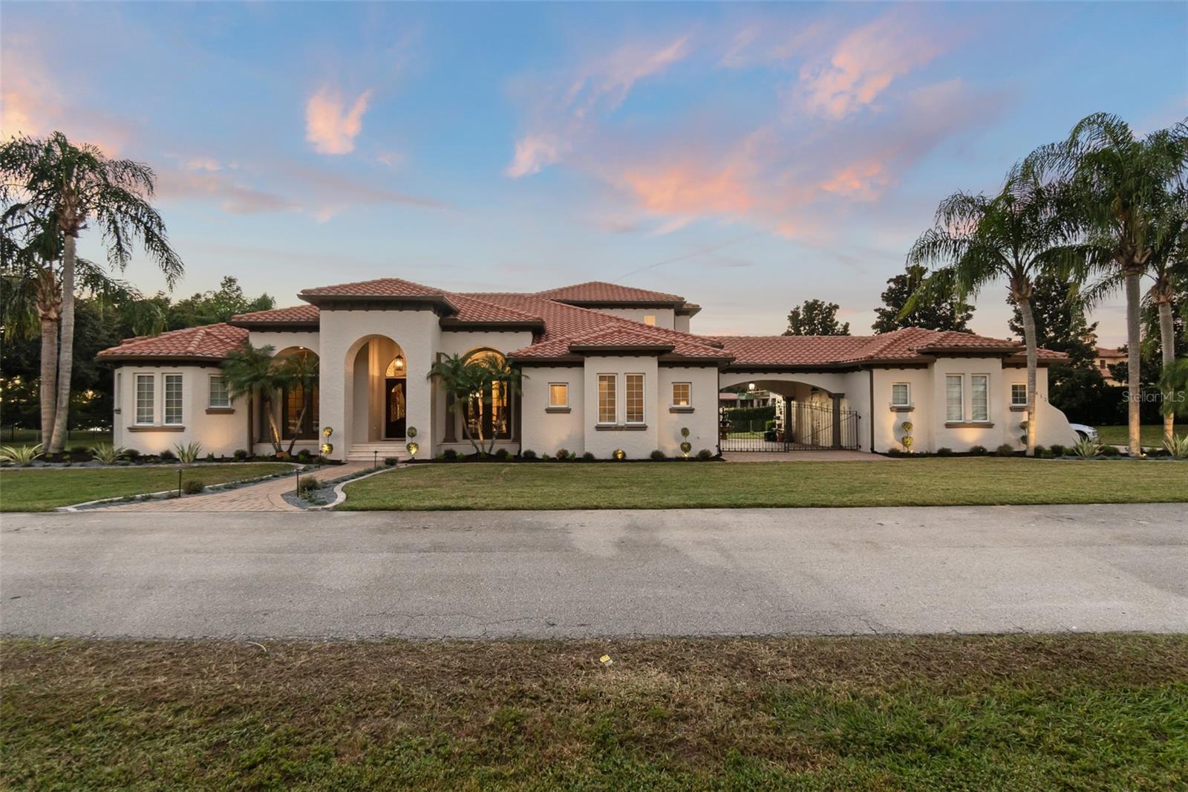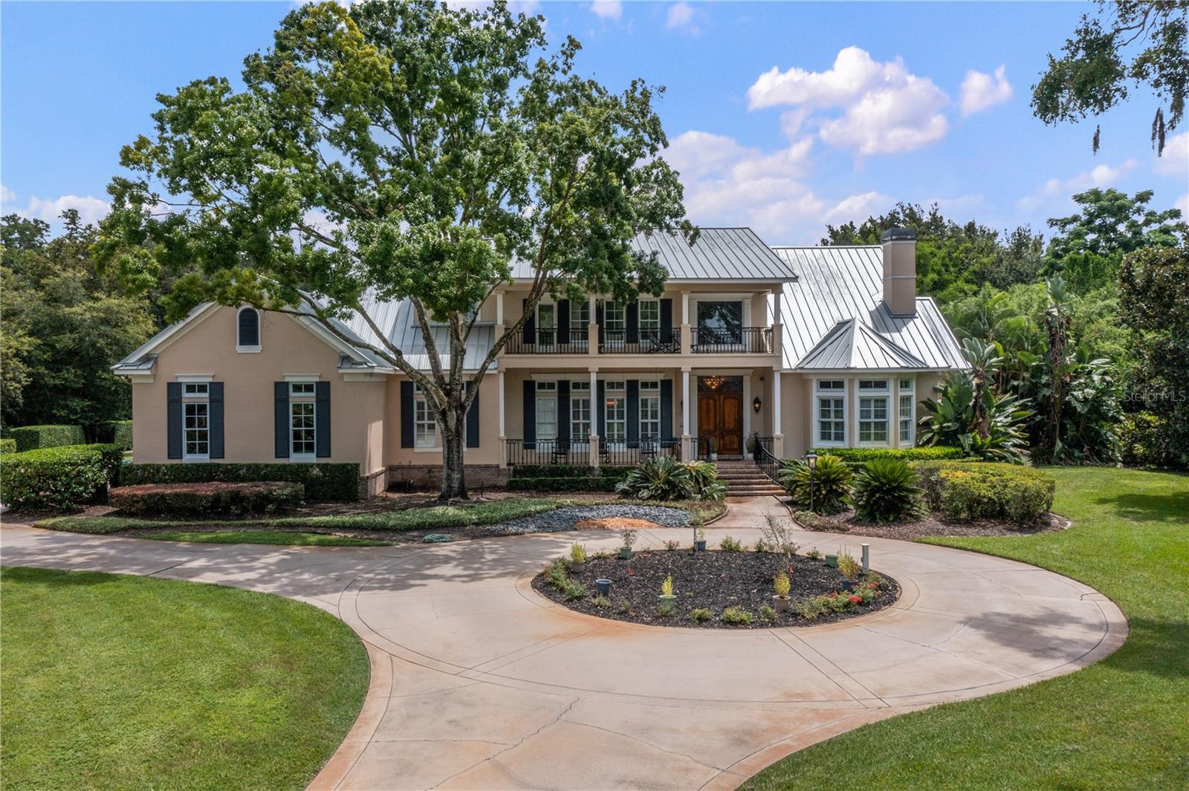13420 Bonica Way, WINDERMERE, FL 34786
Property Photos
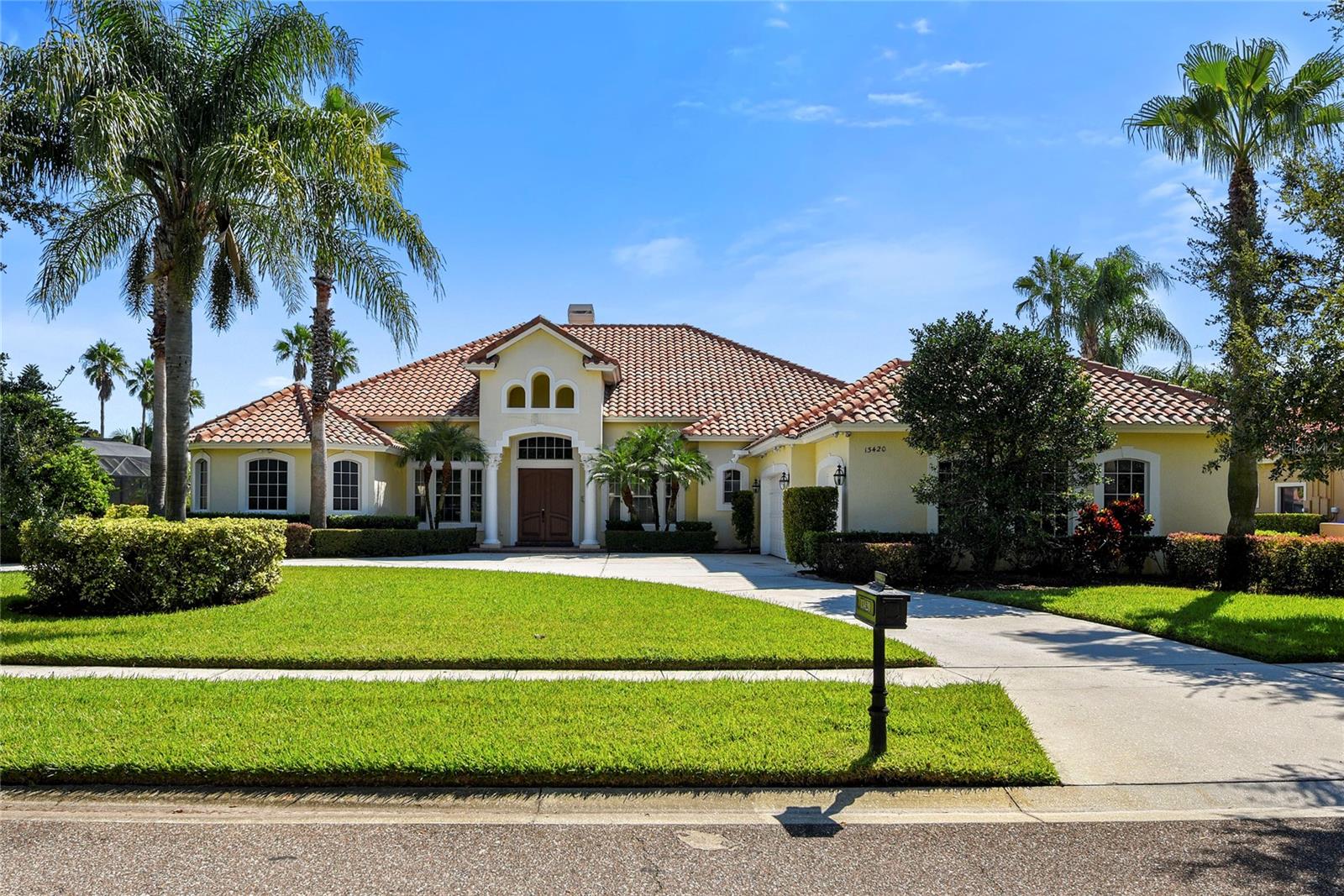
Would you like to sell your home before you purchase this one?
Priced at Only: $1,950,000
For more Information Call:
Address: 13420 Bonica Way, WINDERMERE, FL 34786
Property Location and Similar Properties
- MLS#: O6347722 ( Residential )
- Street Address: 13420 Bonica Way
- Viewed: 66
- Price: $1,950,000
- Price sqft: $324
- Waterfront: Yes
- Wateraccess: Yes
- Waterfront Type: Pond
- Year Built: 2006
- Bldg sqft: 6019
- Bedrooms: 5
- Total Baths: 4
- Full Baths: 4
- Garage / Parking Spaces: 3
- Days On Market: 58
- Additional Information
- Geolocation: 28.4915 / -81.5777
- County: ORANGE
- City: WINDERMERE
- Zipcode: 34786
- Subdivision: Tildens Grove
- Elementary School: Windermere Elem
- Middle School: Bridgewater
- High School: Windermere
- Provided by: FERRELL REALTY, INC.
- Contact: Frank Ferrell
- 407-628-3200

- DMCA Notice
-
DescriptionExperience the florida lifestyle in this stunning fully furnished 5 bed/4 bath pool home on over 1/2 acre, with a welcoming open floor plan spanning 4,500 square feet, spectacular theater room, custom upgrades and designer accents throughout, and new ac system in august 2025. Situated across from the community park and tennis on one of the best waterfront lots in sought after gated tildens grove, offering a perfect blend of privacy and serene panoramic views. Step into elegance in the light and bright formal living room enhanced by a stunning fireplace, pool and lanai views, and high coffered ceiling. The equally exquisite formal dining room is also adorned with a coffered ceiling and ample natural lighting. A beautiful open island kitchen at the center of this home, perfectly situated for accommodating and entertaining friends and family, boasts granite counters, built in wall oven and microwave, granite back splash, abundant storage in 42" wood cabinetry with pull outs, 5 burner gas stove and high end stainless appliances, built in cabinet pantry. The kitchen opens to the dinette area with large picture window overlooking the lanai and pool, and family room ideal for entertaining with built ins, storage and gorgeous details with french doors leading to the outdoor living space. Relax, play, or entertain outdoors in the voluminous pool with spa and expansive covered lanai, providing shaded space perfect for enjoying refreshments as you gaze across the water. The spacious owners suite is a true retreat tucked away on one side of the home, including an elegant bedroom with sitting area, stately entertainment wall unit, double tray ceiling, handsome wood flooring, french door access to lanai, and a generous walk in california closet system with dressing space. The finely appointed, light filled ensuite bath boasts split sink vanities, large walk through dual head shower, jetted garden tub, and private water closet. On the opposite end, the 2nd and 3rd bedrooms share a convenient jack and jill bathroom. The private 4th bedroom with ensuite bath is perfect for your visiting guests. The 5th bedroom adjacent to the foyer is currently utilized as a den/home office. Enjoy a home cinema experience in the fabulous 6 seat theater room, equipped with great acoustical audio, large movie screen, leather recliner seating, gorgeous custom millwork with concealed column storage, all overlooking the scenic pond. Located in the hallway between the kitchen and dining room are 2 extravagant built in mahogany glass front cigar humidors including wine storage to display and preserve cherished collections. High ceilings and crown molding accents throughout exude a sense of grandeur. French doors from multiple rooms let you open the home to the outdoors space. Large, covered lanai with a built in grill, sink and counter space, screen enclosed pool and heated spa with a panoramic pond view. The neighborhood is quiet and private, with 140 luxury homes, in the top school districts, centrally located for convenience to windermere's dining, shopping and culture, local theme parks, 429, i 4, and florida's turnpike. Whether you're entertaining or seeking a peaceful retreat, this home delivers on every level.
Payment Calculator
- Principal & Interest -
- Property Tax $
- Home Insurance $
- HOA Fees $
- Monthly -
For a Fast & FREE Mortgage Pre-Approval Apply Now
Apply Now
 Apply Now
Apply NowFeatures
Building and Construction
- Covered Spaces: 0.00
- Exterior Features: French Doors, Outdoor Grill, Private Mailbox, Rain Gutters, Sidewalk, Sprinkler Metered, Tennis Court(s)
- Flooring: Carpet, Ceramic Tile, Wood
- Living Area: 4489.00
- Roof: Tile
Land Information
- Lot Features: Conservation Area, In County, Irregular Lot, Landscaped, Level, Oversized Lot, Sidewalk, Paved
School Information
- High School: Windermere High School
- Middle School: Bridgewater Middle
- School Elementary: Windermere Elem
Garage and Parking
- Garage Spaces: 3.00
- Open Parking Spaces: 0.00
- Parking Features: Circular Driveway, Garage Door Opener, Garage Faces Side, Ground Level, Oversized
Eco-Communities
- Green Energy Efficient: Appliances
- Pool Features: Deck, Gunite, Heated, In Ground, Pool Sweep, Screen Enclosure
- Water Source: Public
Utilities
- Carport Spaces: 0.00
- Cooling: Central Air, Zoned
- Heating: Central, Electric, Heat Pump
- Pets Allowed: Yes
- Sewer: Septic Tank
- Utilities: BB/HS Internet Available, Cable Connected, Electricity Connected, Fiber Optics, Propane, Public, Sprinkler Meter, Underground Utilities, Water Connected
Amenities
- Association Amenities: Gated, Park, Playground, Tennis Court(s)
Finance and Tax Information
- Home Owners Association Fee Includes: Guard - 24 Hour, Other, Private Road
- Home Owners Association Fee: 890.00
- Insurance Expense: 0.00
- Net Operating Income: 0.00
- Other Expense: 0.00
- Tax Year: 2024
Other Features
- Appliances: Built-In Oven, Convection Oven, Dishwasher, Disposal, Dryer, Gas Water Heater, Microwave, Range, Range Hood, Refrigerator, Washer, Wine Refrigerator
- Association Name: Tildens Grove HOA/Greystone Management
- Association Phone: 407-645-4945
- Country: US
- Furnished: Furnished
- Interior Features: Built-in Features, Ceiling Fans(s), Coffered Ceiling(s), Crown Molding, Eat-in Kitchen, High Ceilings, Open Floorplan, Other, Primary Bedroom Main Floor, Solid Wood Cabinets, Split Bedroom, Stone Counters, Thermostat, Tray Ceiling(s), Vaulted Ceiling(s), Walk-In Closet(s)
- Legal Description: TILDENS GROVE PHASE 2 56/55 LOT 113
- Levels: One
- Area Major: 34786 - Windermere
- Occupant Type: Owner
- Parcel Number: 14-23-27-8511-01-130
- Possession: Close Of Escrow
- Style: Mediterranean
- View: Park/Greenbelt, Pool, Tennis Court, Water
- Views: 66
- Zoning Code: RCE-C
Similar Properties
Nearby Subdivisions
Aladar On Lake Butler
Ashlin Fark Ph 2
Bella Vita Estates
Bellaria
Belmere Village G2 48 65
Belmere Village G5
Butler Bay
Casa Del Lago Rep
Casabella
Casabella Ph 2
Chaine De Lac
Chaine Du Lac
Creeks Run
Davis Shores
Down Acres Estates
Down Point Sub
Enclave
Estates At Windermere
Farms
Glenmuir
Glenmuir 48 39
Glenmuir Ut 02 51 42
Gotha Town
Isleworth
Keenes Pointe
Keenes Pointe 46104
Keenes Pointe Ut 06 50 95
Lake Burden South Ph I
Lake Butler Estates
Lake Crescent Reserve
Lake Cresent Reserve
Lake Davis Estates
Lake Down Reserve
Lake Roper Pointe
Lake Sawyer South Ph 01
Lakes
Lakes Of Windermere Ph 1
Lakes Windermere Ph 01 49 108
Lakeswindermere Ph 04
Lakeswindermerepeachtree
Les Terraces
Metcalf Park Rep
N/a
Not On The List
Other
Palms At Windermere
Peachtree Park
Preston Square
Providence
Providence Ph 01 50 03
Providence Ph 2
Reserve At Belmere
Reserve At Belmere Ph 02
Reserve At Belmere Ph 02 48 14
Reserve At Belmere Phase Iv
Reserve At Lake Butler Sound
Reserve At Lake Butler Sound 4
Reservebelmere Ph 04
Roberts Landing
Sanctuary/lks/windermere
Sanctuarylkswindermere
Sawyer Shores Sub
Sawyer Sound
Silver Woods Ph 03
Stillwater Xings Prcl Sc-13 1
Stillwater Xings Prcl Sc13 1
Summerport
Summerport Ph 05
Summerport Trl
Tildens Grove
Tildens Grove Ph 01 4765
Tuscany Ridge 50 141
Vineyards/horizons West Ph 1b
Vineyardshorizons West Ph 1b
Waterford Pointe
Waterstone
Waterstone A D E F G H J L
Wauseon Ridge
Weatherstone On Lake Olivia
West Lake Butler Estates
West Point Commons
Westover Club Ph 02 Rep
Westover Reserve Ph 02
Westside Village
Whitney Islesbelmere Ph 02
Windemere Sound Ph 2
Windermere
Windermere Downs Ph 03
Windermere Isle
Windermere Pointe
Windermere Reserve
Windermere Sound
Windermere Sound Ph 2
Windermere Town
Windermere Town Rep
Windermere Trails
Windermere Trails Phase 1c 801
Windermere Trls Ph 1b
Windermere Trls Ph 1c
Windermere Trls Ph 3a
Windermere Trls Ph 3b
Windermere Trls Ph Ia
Windsor Hill
Windstone

- Broker IDX Sites Inc.
- 750.420.3943
- Toll Free: 005578193
- support@brokeridxsites.com





























































