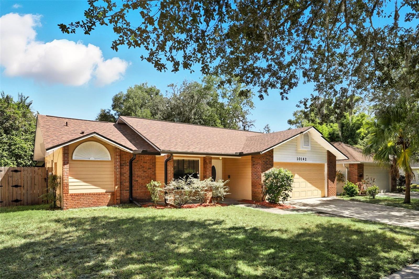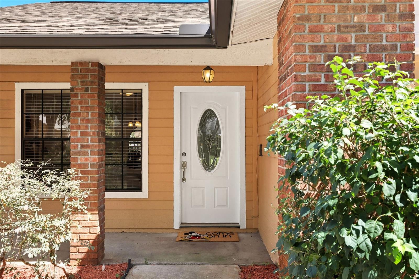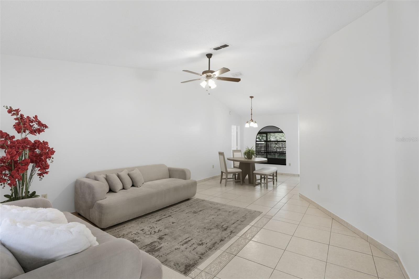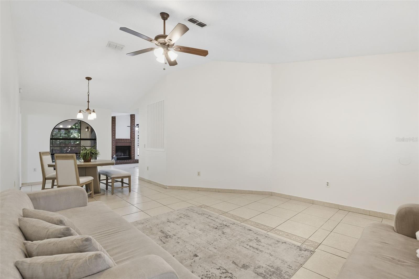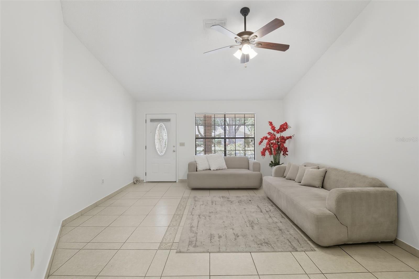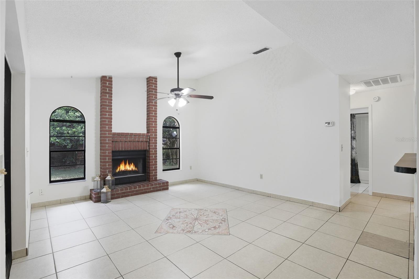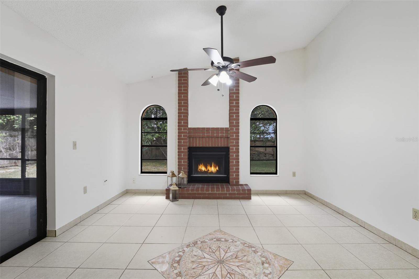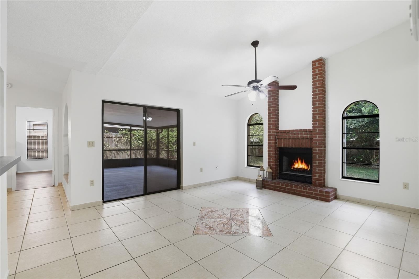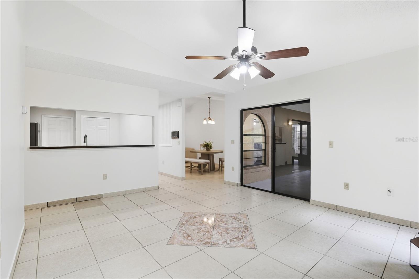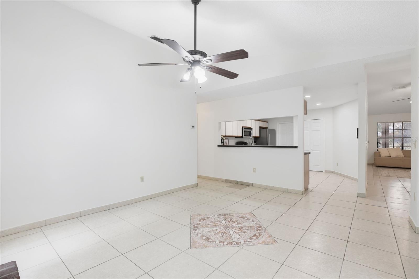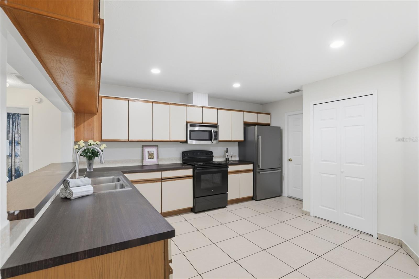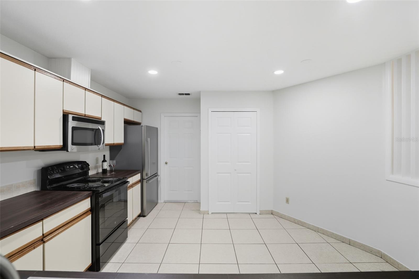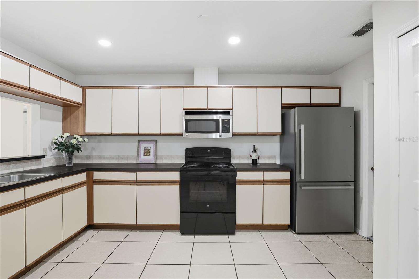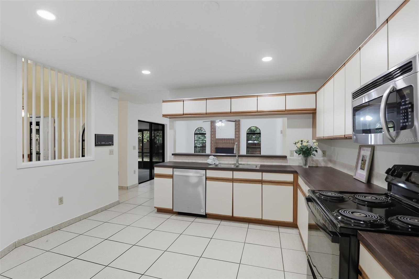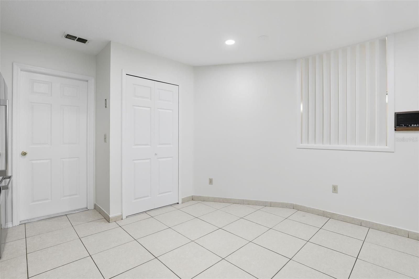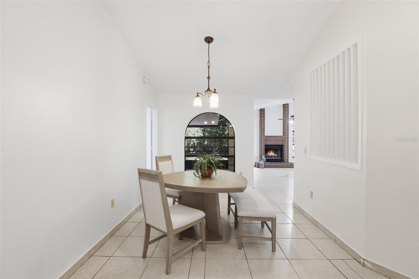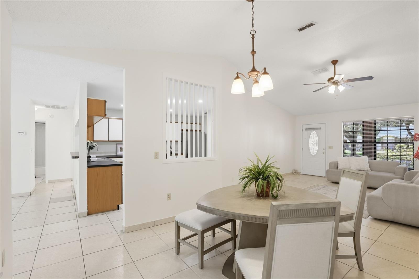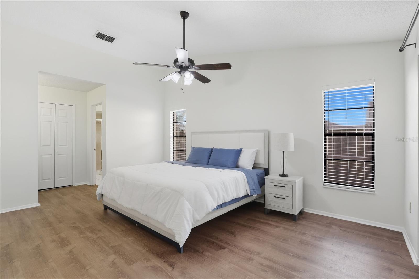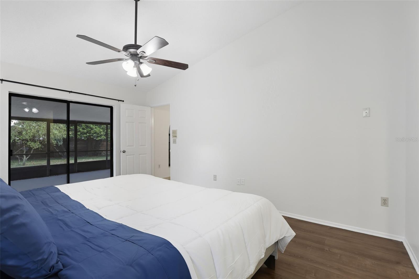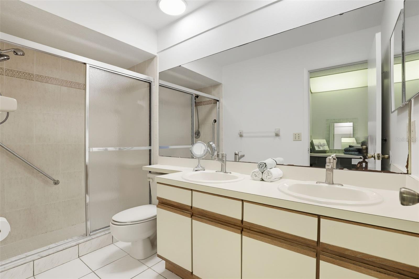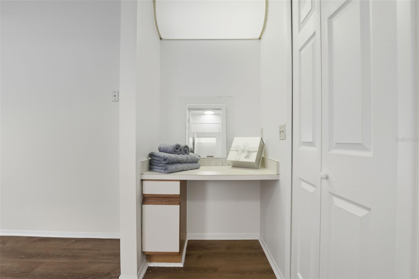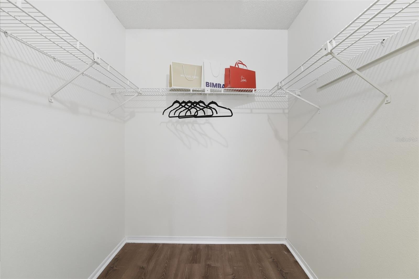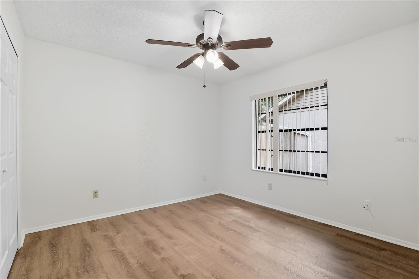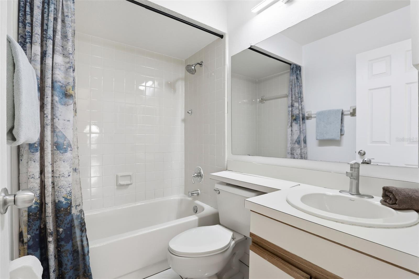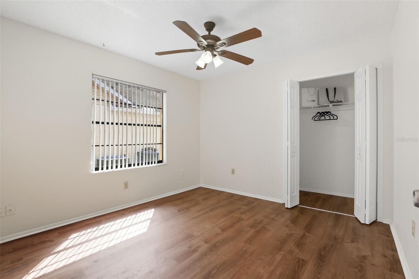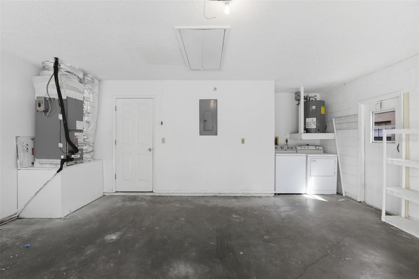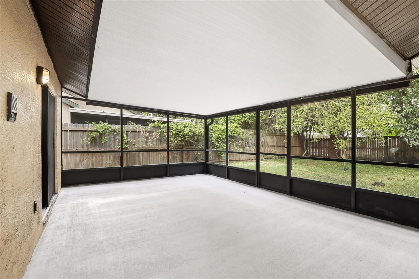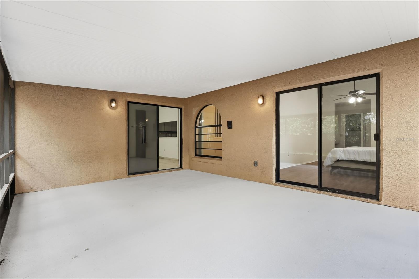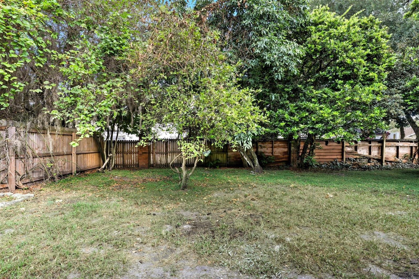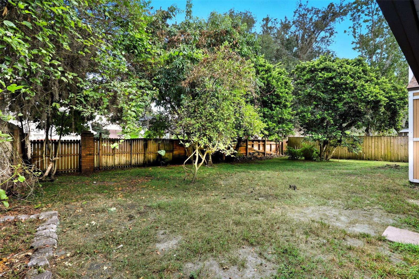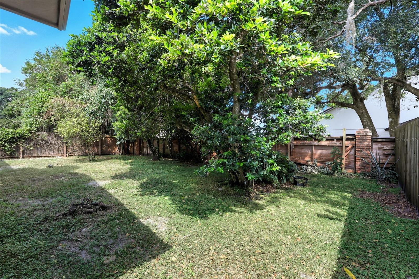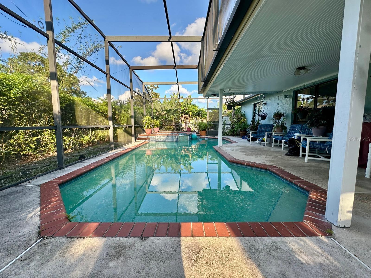10142 Cheshunt Drive, ORLANDO, FL 32817
Property Photos
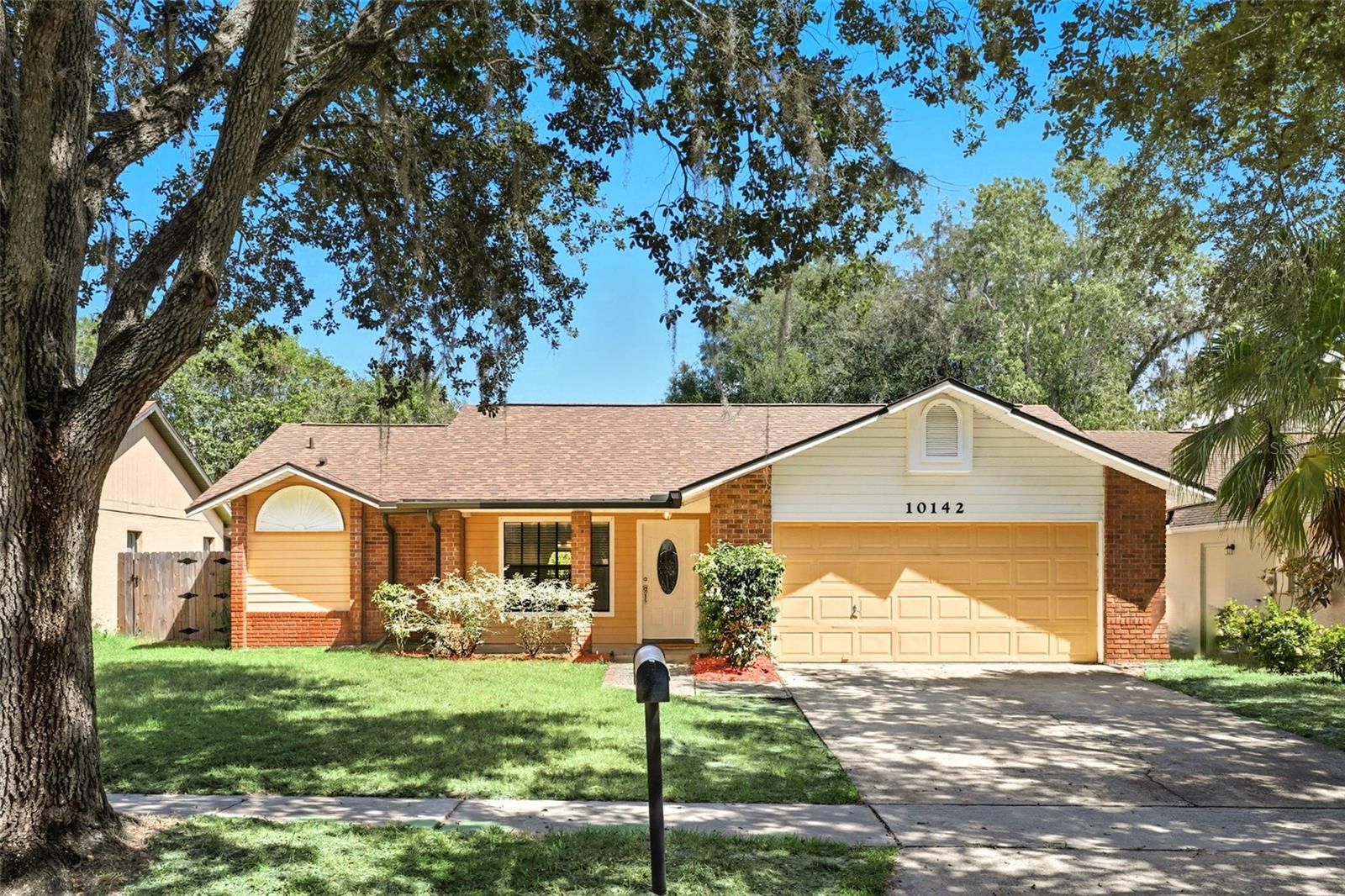
Would you like to sell your home before you purchase this one?
Priced at Only: $385,000
For more Information Call:
Address: 10142 Cheshunt Drive, ORLANDO, FL 32817
Property Location and Similar Properties
- MLS#: O6347524 ( Residential )
- Street Address: 10142 Cheshunt Drive
- Viewed: 6
- Price: $385,000
- Price sqft: $186
- Waterfront: No
- Year Built: 1988
- Bldg sqft: 2074
- Bedrooms: 3
- Total Baths: 2
- Full Baths: 2
- Garage / Parking Spaces: 2
- Days On Market: 12
- Additional Information
- Geolocation: 28.61 / -81.2408
- County: ORANGE
- City: ORLANDO
- Zipcode: 32817
- Subdivision: Deans Landing At Sheffield For
- Provided by: KELLER WILLIAMS CLASSIC
- Contact: Cindy Brads
- 407-292-5400

- DMCA Notice
-
DescriptionWelcome home to this beautifully maintained one story residence offering the perfect blend of comfort and convenience. Step inside to find a formal living and dining room at the entrance, a family room with a cozy wood burning fireplace, and an eat in kitchen with all appliances included. The split bedroom plan ensures privacy, while tile in the living areas and laminate in the bedrooms provide both style and easy maintenance. Enjoy year round outdoor living on the large, covered and screened rear porch overlooking the fenced backyardideal for relaxing or entertaining. Additional highlights include a new roof, fresh interior paint, and a spacious 2 car garage. Located close to Waterford Lakes Town Center, UCF, the 417, and just 40 minutes to beaches and Orlandos world famous theme parks, this home combines comfort with an unbeatable location.
Payment Calculator
- Principal & Interest -
- Property Tax $
- Home Insurance $
- HOA Fees $
- Monthly -
For a Fast & FREE Mortgage Pre-Approval Apply Now
Apply Now
 Apply Now
Apply NowFeatures
Building and Construction
- Covered Spaces: 0.00
- Exterior Features: Private Mailbox, Rain Gutters, Sidewalk
- Fencing: Fenced
- Flooring: Ceramic Tile, Laminate, Tile
- Living Area: 1518.00
- Roof: Shingle
Property Information
- Property Condition: Completed
Land Information
- Lot Features: In County, Level, Sidewalk, Paved
Garage and Parking
- Garage Spaces: 2.00
- Open Parking Spaces: 0.00
- Parking Features: Driveway, Garage Door Opener
Eco-Communities
- Water Source: Public
Utilities
- Carport Spaces: 0.00
- Cooling: Central Air
- Heating: Central, Electric
- Pets Allowed: Yes
- Sewer: Public Sewer
- Utilities: Electricity Connected, Public, Sewer Connected, Water Connected
Finance and Tax Information
- Home Owners Association Fee: 88.00
- Insurance Expense: 0.00
- Net Operating Income: 0.00
- Other Expense: 0.00
- Tax Year: 2024
Other Features
- Appliances: Dishwasher, Disposal, Dryer, Electric Water Heater, Exhaust Fan, Microwave, Range, Refrigerator, Washer
- Association Name: HMI, An Associa Company
- Association Phone: 407-628-1086
- Country: US
- Furnished: Unfurnished
- Interior Features: Cathedral Ceiling(s), Ceiling Fans(s), Eat-in Kitchen, High Ceilings, Living Room/Dining Room Combo, Open Floorplan, Primary Bedroom Main Floor, Split Bedroom, Thermostat, Walk-In Closet(s)
- Legal Description: DEANS LANDING AT SHEFFIELD FOREST PHASETWO 20/64 LOT 85
- Levels: One
- Area Major: 32817 - Orlando/Union Park/University Area
- Occupant Type: Vacant
- Parcel Number: 05-22-31-1991-00-850
- Possession: Close Of Escrow
- Style: Ranch
- View: Garden
- Zoning Code: R-1
Similar Properties
Nearby Subdivisions
Aein Sub
Andrew Place Ph 01
Arbor Pointe
Arbor Pointe Ut 4
Arbor Ridge Sub
Arbor Ridge West
Bradford Cove
Buckhead 4491
Cove At Lake Mira
Deans Landing At Sheffield For
Enclave At Lake Jean
Estate Homes At Bradford Cove
Harbor East
Harrell Oaks
Hunters Trace
Lake Irma Estates
Lakewood Park
None
Orlando Acres Add 01
Orlando Acres First Add
Orlando Acres Second Add
Pinewood Village
Richland Rep
River Oaks Landing
River Park Ph 1
Riverwood
Rouse Run D E
Royal Estates
Sheffield Forest
Sun Haven
Sun Haven First Add
Suncrest
Suncrest Villas Ph 02
Un-incorporated
Union Park Estates
University Pines
University Shores
University Woods Ph 03
Watermill Sec 01
Watermill Sec 6
Watermill West
Waunatta Shores
Waverly Walk
Woodside Village

- Broker IDX Sites Inc.
- 750.420.3943
- Toll Free: 005578193
- support@brokeridxsites.com



