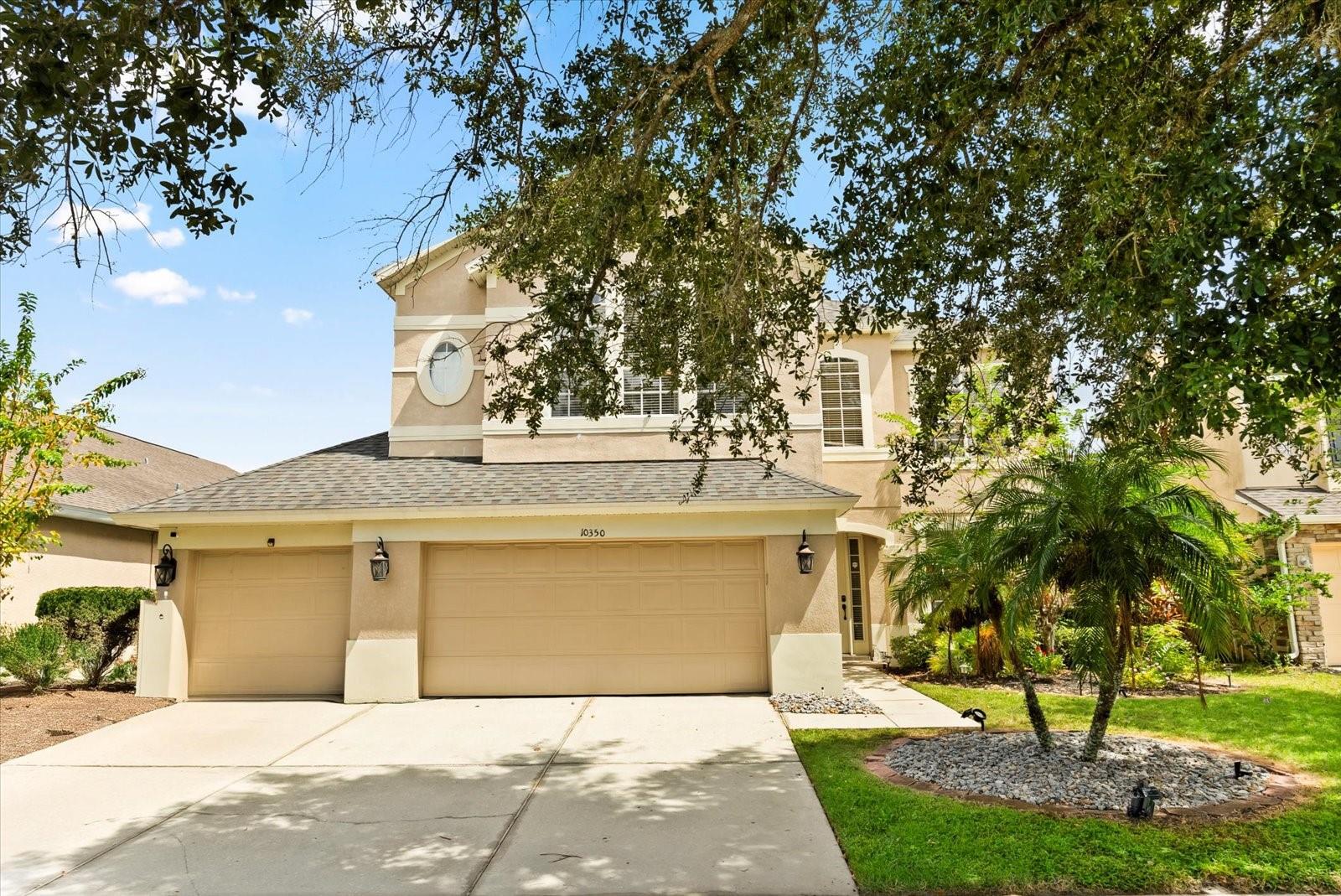10350 Stone Glen Drive, ORLANDO, FL 32825
Property Photos

Would you like to sell your home before you purchase this one?
Priced at Only: $559,900
For more Information Call:
Address: 10350 Stone Glen Drive, ORLANDO, FL 32825
Property Location and Similar Properties
- MLS#: O6347117 ( Residential )
- Street Address: 10350 Stone Glen Drive
- Viewed: 21
- Price: $559,900
- Price sqft: $143
- Waterfront: No
- Year Built: 2001
- Bldg sqft: 3924
- Bedrooms: 4
- Total Baths: 3
- Full Baths: 2
- 1/2 Baths: 1
- Garage / Parking Spaces: 3
- Days On Market: 12
- Additional Information
- Geolocation: 28.5145 / -81.2372
- County: ORANGE
- City: ORLANDO
- Zipcode: 32825
- Subdivision: Stonewood Estates At Cypress S
- Elementary School: Cypress Springs Elem
- Middle School: Legacy
- High School: University
- Provided by: KELLER WILLIAMS ADVANTAGE III
- Contact: Nicole Cates
- 407-207-0825

- DMCA Notice
-
DescriptionThis beautifully appraised 4 bedroom, 3.5 bathroom home at 10350 Stone Glen Dr in Orlando offers 2,974 square feet of comfortable living space in a prime location near shopping, restaurants, theme parks, major roads, and the airport. Step inside to discover an open floor plan with high ceilings and hard flooring throughout the main areas, while the bedrooms feature cozy carpeting. The kitchen is a real highlight with granite counters, stainless steel appliances, a stylish tiled backsplash, and plenty of cabinet space for all your storage needs. The home includes a convenient loft upstairs, perfect for an office, playroom, or additional living space. Ceiling fans throughout help keep things comfortable year round. Outside, you'll love the screened in pool and spa area perfect for relaxing or entertaining friends and family. The fenced backyard provides privacy and security, making it great for families and pets. The location really can't be beat. You're close to everything Orlando has to offer; from world famous theme parks to excellent shopping and dining options. Major roads and the airport are easily accessible, making commuting and travel a breeze. This home combines practical features with comfort and convenience. The open layout is perfect for daily living and entertaining, while the pool area extends your living space outdoors. With four bedrooms including a spacious primary bedroom, there's room for everyone. Don't miss this opportunity to own a wonderful home in one of Orlando's most desirable areas.
Payment Calculator
- Principal & Interest -
- Property Tax $
- Home Insurance $
- HOA Fees $
- Monthly -
For a Fast & FREE Mortgage Pre-Approval Apply Now
Apply Now
 Apply Now
Apply NowFeatures
Building and Construction
- Covered Spaces: 0.00
- Exterior Features: Lighting, Sidewalk, Sliding Doors
- Flooring: Carpet, Ceramic Tile
- Living Area: 2974.00
- Roof: Shingle
Land Information
- Lot Features: In County, Near Public Transit, Sidewalk, Paved
School Information
- High School: University High
- Middle School: Legacy Middle
- School Elementary: Cypress Springs Elem
Garage and Parking
- Garage Spaces: 3.00
- Open Parking Spaces: 0.00
- Parking Features: Driveway
Eco-Communities
- Pool Features: In Ground, Screen Enclosure
- Water Source: Public
Utilities
- Carport Spaces: 0.00
- Cooling: Central Air
- Heating: Central, Electric
- Pets Allowed: Yes
- Sewer: Public Sewer
- Utilities: Cable Available, Electricity Available, Electricity Connected, Fire Hydrant, Public, Sewer Available, Sewer Connected, Sprinkler Meter, Underground Utilities, Water Available, Water Connected
Finance and Tax Information
- Home Owners Association Fee: 531.00
- Insurance Expense: 0.00
- Net Operating Income: 0.00
- Other Expense: 0.00
- Tax Year: 2025
Other Features
- Appliances: Dishwasher, Disposal, Electric Water Heater, Microwave, Range Hood, Refrigerator
- Association Name: Stonewood Estates at Cypress Springs II
- Country: US
- Interior Features: Ceiling Fans(s), High Ceilings, Kitchen/Family Room Combo, Open Floorplan, PrimaryBedroom Upstairs, Solid Surface Counters, Solid Wood Cabinets, Walk-In Closet(s)
- Legal Description: STONEWOOD ESTATES AT CYPRESS SPRINGS 2 4 2/63 LOT 36
- Levels: Two
- Area Major: 32825 - Orlando/Rio Pinar / Union Park
- Occupant Type: Owner
- Parcel Number: 05-23-31-1976-00-360
- Possession: Close Of Escrow
- Style: Traditional
- View: Pool
- Views: 21
- Zoning Code: P-D
Similar Properties
Nearby Subdivisions
Andover Cay Ph 02a 48 77
Andover Cay Ph 03 50 86
Andover Lakes Ph 01a
Andover Lakes Ph 01b
Andover Lakes Ph 03a
Andover Lakes Ph 03b
Andover Lakes Ph 3 B
Andover Point 50 24
Bay Run Sec 01
Bay Run Sec 02
Chelsea Parc East Ph 01a
Cheltenham
Chickasaw Place
Chickasaw Ridge
Countrywalk Un 4 5 Ph 3
Cypress Bend
Cypress Lakes
Cypress Lakes Ph 2
Cypress Spgs
Cypress Spgs Prcl R 42143
Cypress Spgs Tr 210
Cypress Spgs Village S 43124
Dean Acres
Deerwood
East Dale Acres Rep
East Dale Acres Rep 02
Easton Sub
Fieldstream North
Fieldstream West Ph 01 4580
High Point Tr R G
Huntridge
Islands Ph 03
Islands Ph 04
Lake Kehoe Preserve 45/87
Lake Kehoe Preserve 4587
Orlando Improv Co 03
Orlando Improv Co 3
Park Manor Estates
Peppertree
Peppertree First Add
Peppertree Second Add
Piney Woods Point
Regal Park
Richwood Estates
Rio Pinar East
Rio Pinar Woods
Rio Pines
Riverside Estate
Riverwood Village
Saracity Gardens Sub
Savina Park
Stonewood Estates
Stonewood Estates At Cypress S
Sturbridge
Surrey Ridge
Sutton Ridge Ph 02
Tierra Bella Sub
Valencia Gardens Sec 3
Valencia Greens
Valencia Palms
Villages At Summer Lakes Cypre
Winding Creek
Woodland Lakes 02b
Woodland Lakes Preserve
Woodland Lakes Preserve Un Ph
Woodland Lakes Preserveb
Woodside Preserve

- Broker IDX Sites Inc.
- 750.420.3943
- Toll Free: 005578193
- support@brokeridxsites.com



































