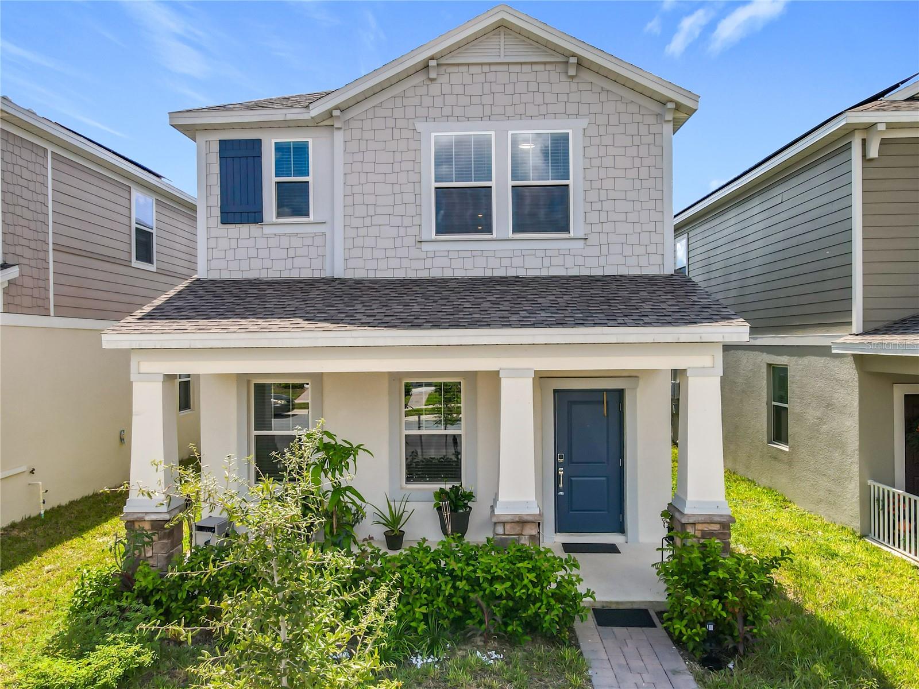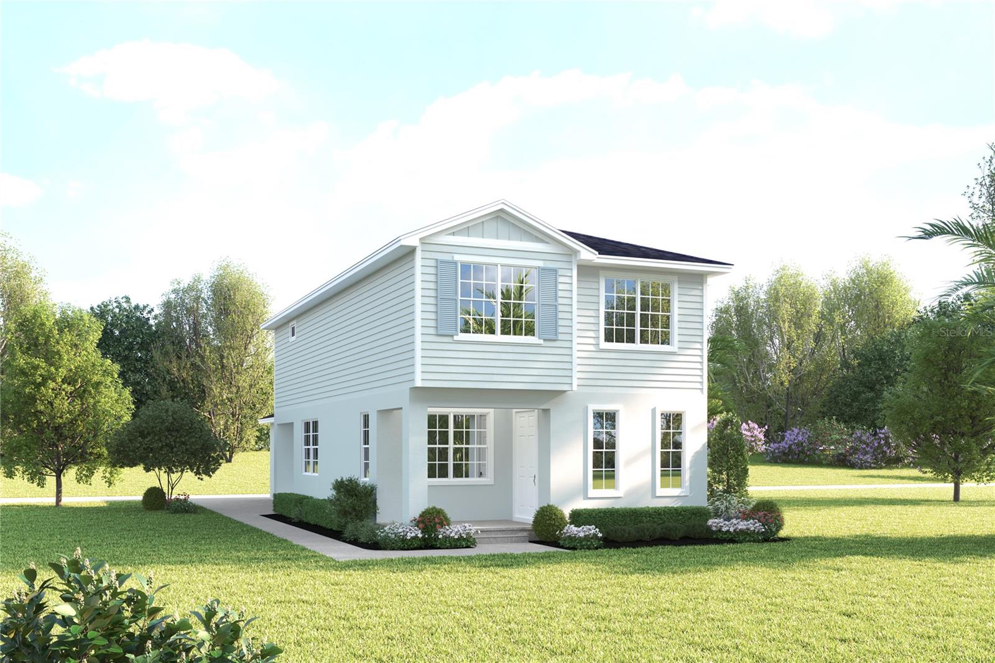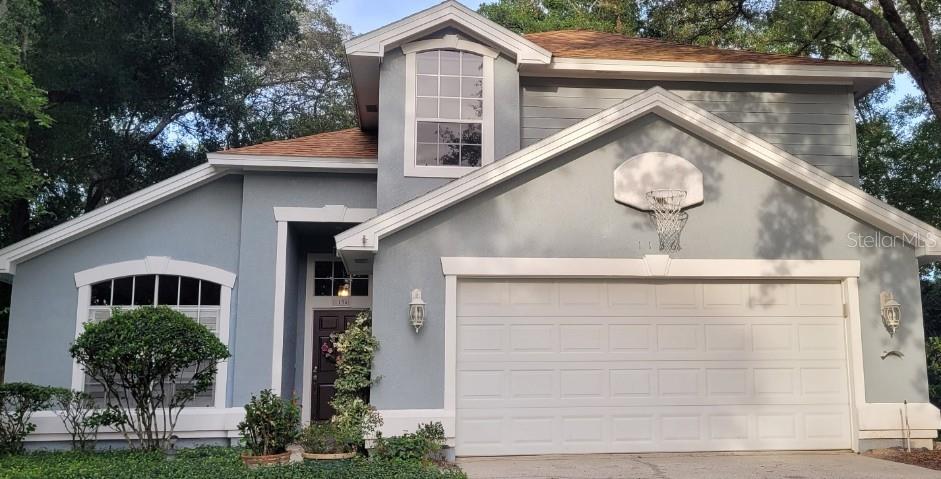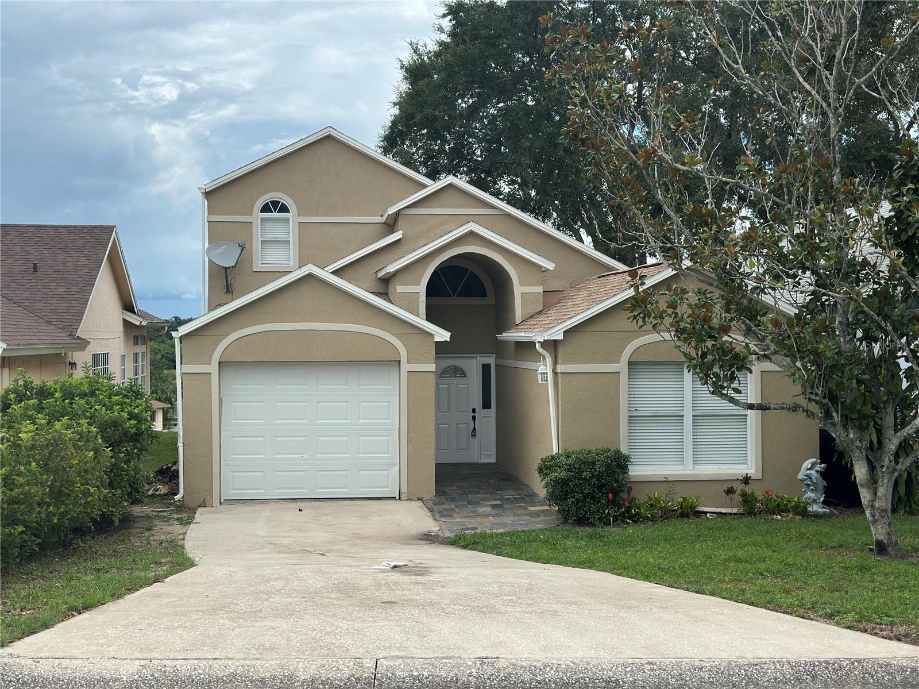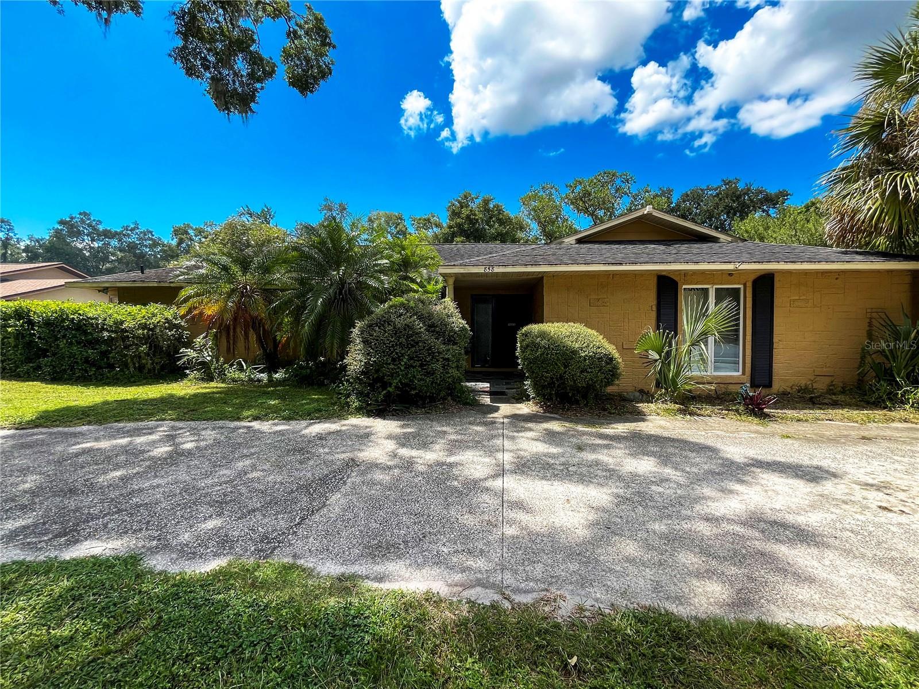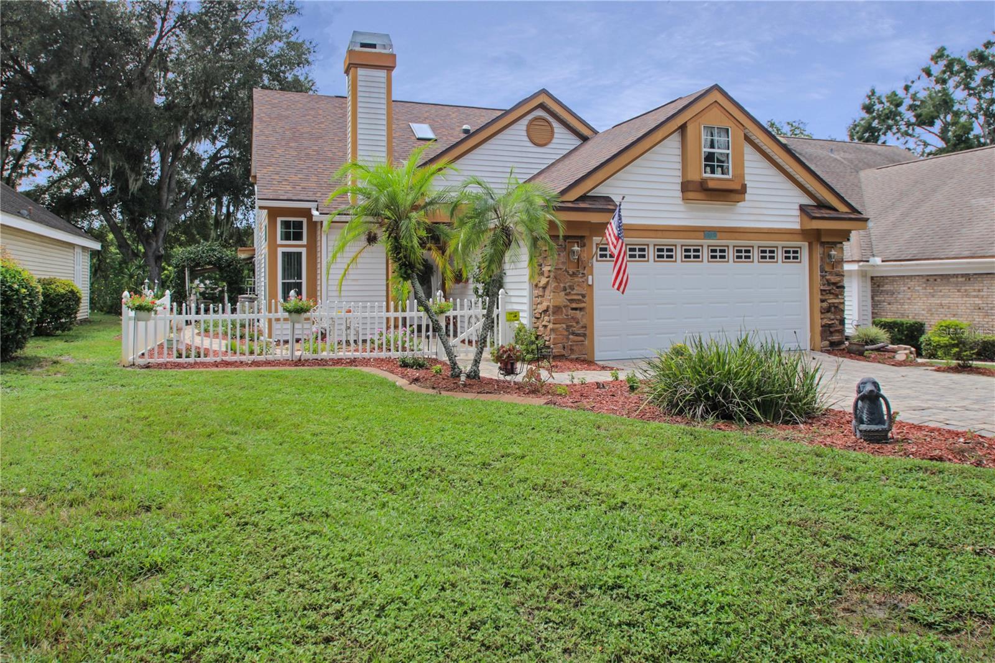555 Swallow Court, APOPKA, FL 32712
Property Photos

Would you like to sell your home before you purchase this one?
Priced at Only: $345,000
For more Information Call:
Address: 555 Swallow Court, APOPKA, FL 32712
Property Location and Similar Properties
- MLS#: O6346853 ( Residential )
- Street Address: 555 Swallow Court
- Viewed: 11
- Price: $345,000
- Price sqft: $192
- Waterfront: No
- Year Built: 1988
- Bldg sqft: 1795
- Bedrooms: 3
- Total Baths: 2
- Full Baths: 2
- Garage / Parking Spaces: 2
- Days On Market: 13
- Additional Information
- Geolocation: 28.6892 / -81.5236
- County: ORANGE
- City: APOPKA
- Zipcode: 32712
- Subdivision: Martin Place Ph 02
- Elementary School: Apopka Elem
- Middle School: Apopka Middle
- High School: Apopka High
- Provided by: ROBERT SLACK LLC
- Contact: Jennifer Cobb
- 352-229-1187

- DMCA Notice
-
DescriptionWelcome to your beautifully updated 3 bedroom, 2 bath single family home with no HOA. This home features a 2 year old roof, a brand new kitchen with granite countertops, stainless steel appliances, and modern cabinetry. Enjoy new ceiling fans and light fixtures, a garage door was installed in 2023, and new siding all designed for worry free living. Inside, the entire home showcases fresh, custom interior and exterior paint, as well as wood look waterproof flooring throughout. Conveniently located just minutes from W. OBT, FL 451, and FL 429, with a quick 30 minute drive to Downtown Orlando, Disney, and Universal. You'll also love the nearby dining options along E. Main Street, plus easy access to Wawa, Lowes, and other everyday essentials. Dont miss this opportunity schedule your tour today!
Payment Calculator
- Principal & Interest -
- Property Tax $
- Home Insurance $
- HOA Fees $
- Monthly -
For a Fast & FREE Mortgage Pre-Approval Apply Now
Apply Now
 Apply Now
Apply NowFeatures
Building and Construction
- Covered Spaces: 0.00
- Exterior Features: Private Mailbox, Sidewalk
- Flooring: Laminate
- Living Area: 1340.00
- Roof: Shingle
School Information
- High School: Apopka High
- Middle School: Apopka Middle
- School Elementary: Apopka Elem
Garage and Parking
- Garage Spaces: 2.00
- Open Parking Spaces: 0.00
Eco-Communities
- Water Source: Public
Utilities
- Carport Spaces: 0.00
- Cooling: Central Air
- Heating: Central
- Sewer: Public Sewer
- Utilities: Electricity Connected, Sewer Connected
Finance and Tax Information
- Home Owners Association Fee: 0.00
- Insurance Expense: 0.00
- Net Operating Income: 0.00
- Other Expense: 0.00
- Tax Year: 2024
Other Features
- Appliances: Convection Oven, Dishwasher, Disposal, Dryer, Microwave, Washer
- Country: US
- Furnished: Unfurnished
- Interior Features: Ceiling Fans(s), High Ceilings, Primary Bedroom Main Floor, Split Bedroom
- Legal Description: MARTIN PLACE PHASE 2 17/88 LOT 61
- Levels: One
- Area Major: 32712 - Apopka
- Occupant Type: Owner
- Parcel Number: 04-21-28-5529-00-610
- Views: 11
- Zoning Code: RMF
Similar Properties
Nearby Subdivisions
.
Acuera Estates
Alexandria Place I
Apopka Heights Rep 02
Apopka Ranches
Apopka Terrace
Arbor Rdg Ph 01 B
Arbor Ridge Ph 1
Baileys Add
Bent Oak Ph 02
Bluegrass Estates
Bridle Path
Bridlewood
Cambridge Commons
Carriage Hill
Chandler Estates
Clayton Estates
Country Shire
Courtyards Ph 02
Crossroads At Kelly Park
Deer Lake Run
Diamond Hill At Sweetwater Cou
Dominish Estates
Dominish Estatesmisty Woods
Dream Lake
Errol Club Villas
Errol Club Villas 01
Errol Estate
Errol Golfside Village
Estateswekiva
Fisher Plantation B D E
Fisher Plantation B D & E
Golden Gem 50s
Golden Gem Rural
Golden Orchard
Grove Errol Estates
Hammocks At Rock Springs
Hamrick Estates
Heather Glen At Sweetwater Cou
Hillsidewekiva
Hilltop Estates
Kelly Park Hills
Lake Mccoy Oaks
Lake Todd Estates
Las Alamedas
Laurel Oaks
Legacy Hills
Lexington Club Ph 02
Linkside Village At Errol Esta
Magnolia Oaks Ridge
Magnolia Woods At Errol Estate
Martin Place Ph 02
Mt Plymouth Lakes Rep
None
Not On List
Nottingham Park
Oak Hill Reserve Ph 01
Oak Rdg Ph 2
Oak Ridge Sub
Oaks At Kelly Park
Oaks Summit Lake
Oakskelly Park Ph 2
Oakskelly Pk Ph 3a
Oakview
Orange County
Orchid Estates
Palmetto Rdg
Palms Sec 01
Palms Sec 02
Palms Sec 03
Park View Preserve Ph 1
Park View Reserve Phase 1
Parkside At Errol Estates Sub
Parkview Preserve
Pines Of Wekiva Sec 1 Ph 1
Pines Wekiva Sec 01 Ph 02 Tr B
Pines Wekiva Sec 01 Ph 02 Tr D
Pines Wekiva Sec 04 Ph 01 Tr E
Pitman Estates
Plymouth Hills
Plymouth Landing Ph 02 49 20
Ponkan Pines
Ponkan Reserve South
Pros Ranch
Rhetts Ridge
Rock Spgs Homesites
Rock Spgs Park
Rock Spgs Rdg Ph Ivb
Rock Spgs Rdg Ph Vb
Rock Spgs Rdg Ph Vi-b
Rock Spgs Rdg Ph Via
Rock Spgs Rdg Ph Vib
Rock Spgs Rdg Ph Vii B
Rock Spgs Rdg Ph Viia
Rock Spgs Ridge Ph 01
Rock Spgs Ridge Ph 03 47/3
Rock Spgs Ridge Ph 03 473
Rock Spgs Ridge Ph 04-a 51 137
Rock Spgs Ridge Ph 04a 51 137
Rock Springs Ridge
Rock Springs Ridge Ph 1
San Sebastian Reserve
Sanctuary Golf Estates
Seasons At Summit Ridge
Shamrock Square First Add
Spring Hollow
Spring Ridge Ph 3 Ut
Stoneywood Ph 1
Stoneywood Ph 11
Stoneywooderrol Estate
Sweetwater Country Club
Sweetwater Country Club Ph 02
Sweetwater Country Club Sec D
Sweetwater Country Clubles Cha
Sweetwater West
Tanglewilde St
Traditions At Wekiva
Traditionswekiva
Vicks Landing Ph 1 5062 Lot 28
Vicks Landing Phase 2
Villa Capri
Vista Reserve Ph 2
Vista Reserve Phase 2
Wekiva
Wekiva Preserve
Wekiva Ridge
Wekiva Run Ph I
Wekiva Run Ph I 01
Wekiva Run Ph Iia
Wekiva Run Ph Iib N
Wekiva Sec 04
Wekiva Spgs Estates
Wekiva Spgs Reserve Ph 01
Wekiwa Glen Replat
Wekiwa Hills Second Add
Wekiwa Hills Second Addition
Wekiwa Woods Ph 01
Willow Run
Winding Mdws
Winding Meadows
Windrose
Wolf Lake Ranch

- Broker IDX Sites Inc.
- 750.420.3943
- Toll Free: 005578193
- support@brokeridxsites.com



































