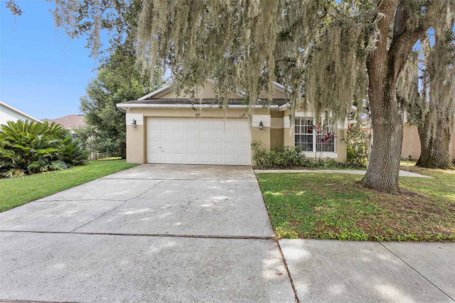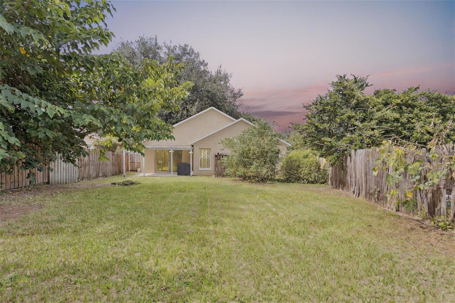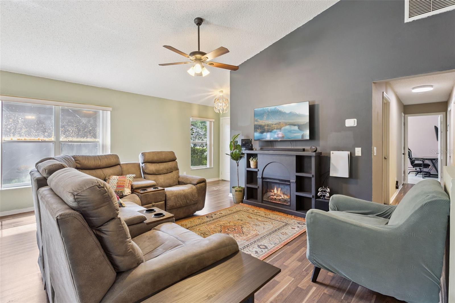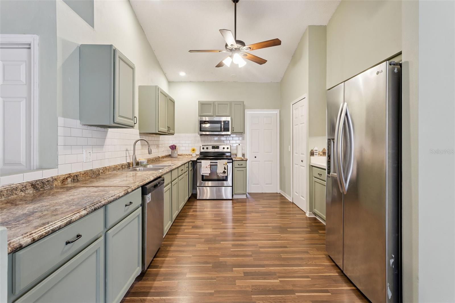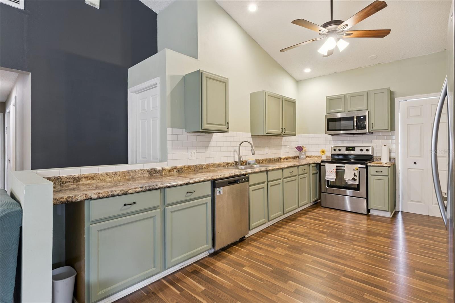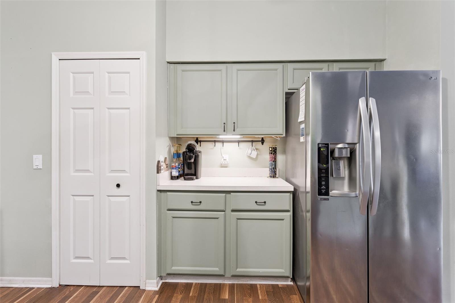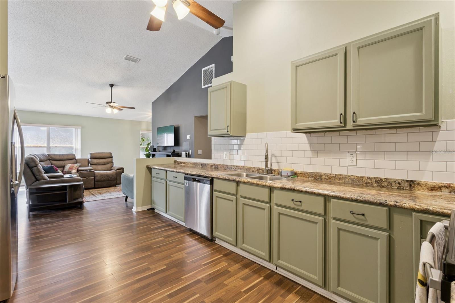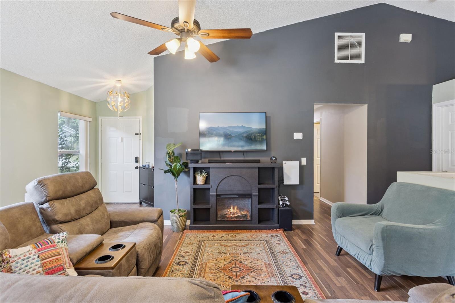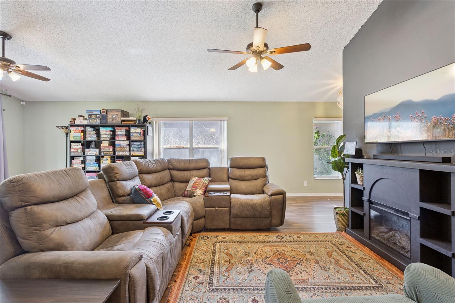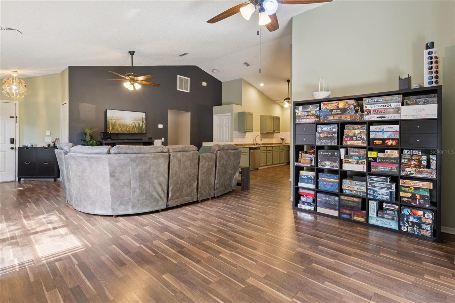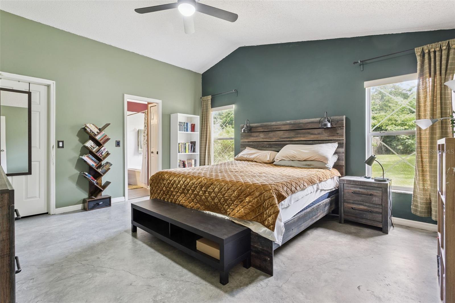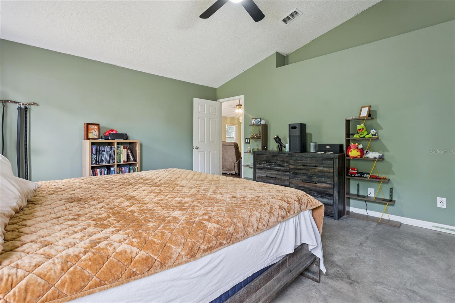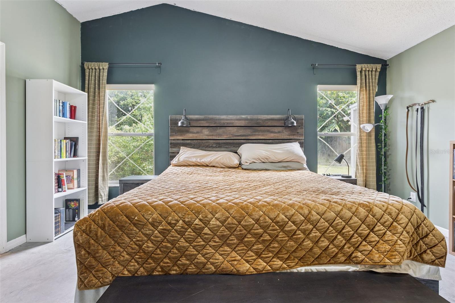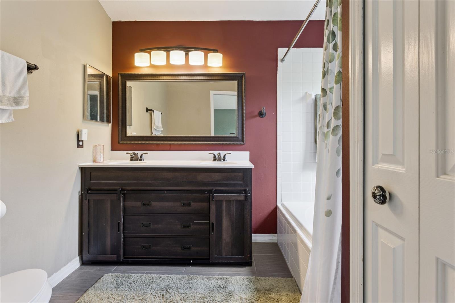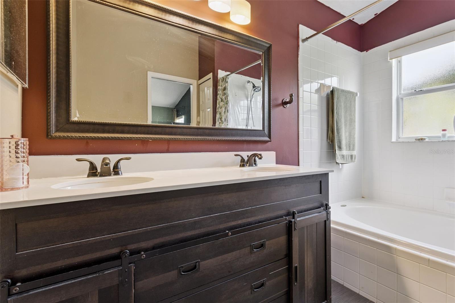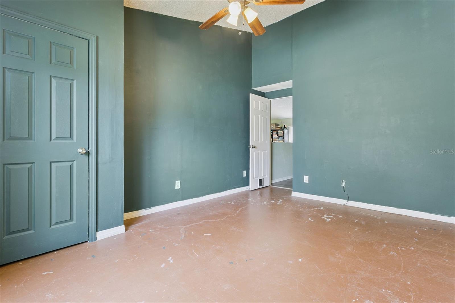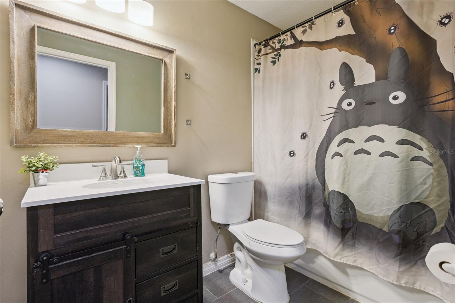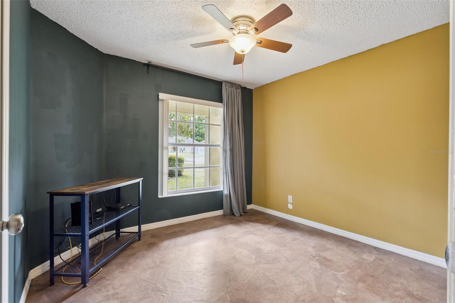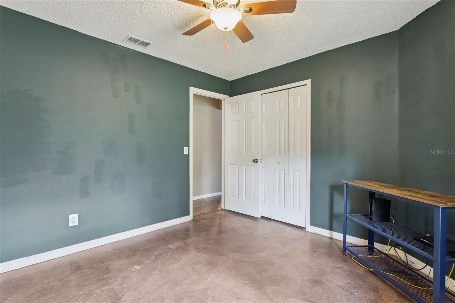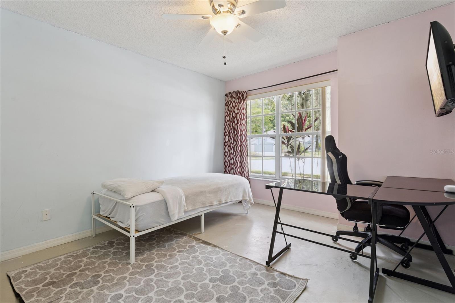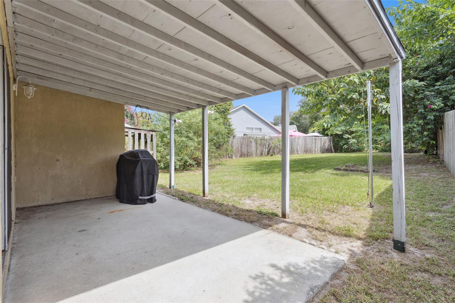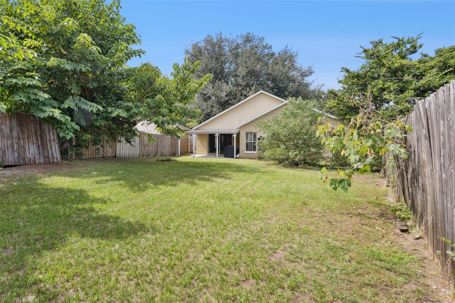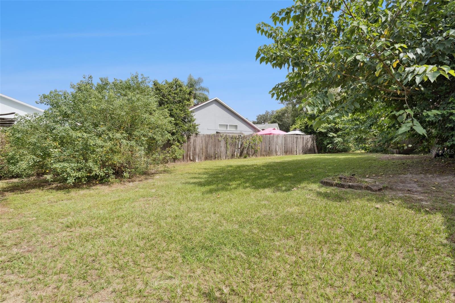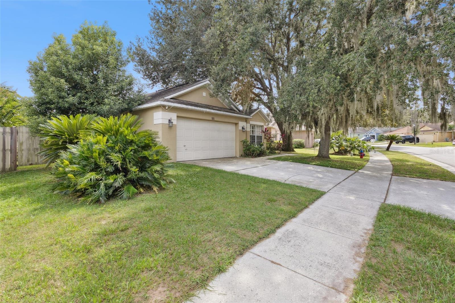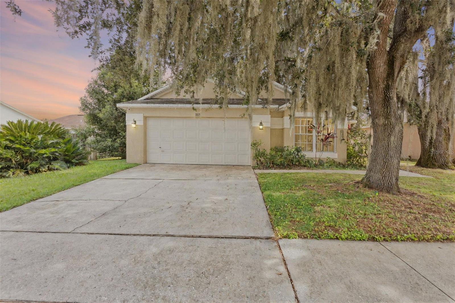111 Cervidae Drive, APOPKA, FL 32703
Property Photos

Would you like to sell your home before you purchase this one?
Priced at Only: $355,000
For more Information Call:
Address: 111 Cervidae Drive, APOPKA, FL 32703
Property Location and Similar Properties
- MLS#: O6346771 ( Residential )
- Street Address: 111 Cervidae Drive
- Viewed: 12
- Price: $355,000
- Price sqft: $165
- Waterfront: No
- Year Built: 1995
- Bldg sqft: 2158
- Bedrooms: 4
- Total Baths: 2
- Full Baths: 2
- Garage / Parking Spaces: 2
- Days On Market: 12
- Additional Information
- Geolocation: 28.6788 / -81.4996
- County: ORANGE
- City: APOPKA
- Zipcode: 32703
- Subdivision: Votaw Village Ph 02
- Elementary School: Dream Lake Elem
- Middle School: Apopka
- High School: Apopka
- Provided by: EXP REALTY LLC
- Contact: David Wood
- 407-305-4300

- DMCA Notice
-
DescriptionStrategically priced for todays market, this move in ready home is an exceptional opportunity waiting for you. ***Big yard. Low HOA. Space that actually delivers thats a win. This 4 bedroom, 2 bath home with a 2 car garage is wrapped in a smart, functional layout designed for real life. The kitchen impresses with stainless steel appliances, generous counter space, and a seamless flow into the dining and living areas. Vaulted ceilings and natural light elevate the main living space, while the primary suite is thoughtfully tucked away with a walk in closet and ensuite that gets it right. ***HVAC (2022) Roof (2018)*** Step outside and the backyard steals the show fully fenced, wide open, and ready for BBQs, fire pits, soccer nets, or even a future pool. A covered patio makes outdoor living possible year round, rain or shine. Add in the ***low HOA and rental friendly rules *** and youve got flexibility that fits any lifestyle.*** Location ties it all together. Nestled in sought after Votaw Village, this home balances quiet neighborhood charm with unbeatable convenience. *** Youre minutes from SR 429 and 414, close to Wekiwa Springs and Rock Springs Run for weekend kayaking or hiking, and just a quick drive to Apopka City Center, Altamonte Mall, and local dining hotspots. Schools, medical, and daily needs are right around the corner, plus theme parks, East Coast Beaches, and the West Orange Trail are all within easy reach.***This isnt just another house in Apopka its comfort, flow, freedom, and location all in one. Whether youre looking for a primary home or an investment, this move in ready property checks every box.*** Dont wait homes like this move fast. Schedule your showing today before its gone!
Payment Calculator
- Principal & Interest -
- Property Tax $
- Home Insurance $
- HOA Fees $
- Monthly -
For a Fast & FREE Mortgage Pre-Approval Apply Now
Apply Now
 Apply Now
Apply NowFeatures
Building and Construction
- Covered Spaces: 0.00
- Exterior Features: Lighting, Private Mailbox, Sidewalk, Sliding Doors
- Fencing: Fenced
- Flooring: Concrete, Luxury Vinyl, Tile
- Living Area: 1693.00
- Roof: Shingle
Land Information
- Lot Features: City Limits, Landscaped, Sidewalk
School Information
- High School: Apopka High
- Middle School: Apopka Middle
- School Elementary: Dream Lake Elem
Garage and Parking
- Garage Spaces: 2.00
- Open Parking Spaces: 0.00
- Parking Features: Driveway, Garage Door Opener
Eco-Communities
- Water Source: Public
Utilities
- Carport Spaces: 0.00
- Cooling: Central Air
- Heating: Central, Electric
- Pets Allowed: Yes
- Sewer: Public Sewer
- Utilities: BB/HS Internet Available, Cable Available, Electricity Connected, Phone Available, Public, Sewer Connected, Water Connected
Finance and Tax Information
- Home Owners Association Fee: 220.00
- Insurance Expense: 0.00
- Net Operating Income: 0.00
- Other Expense: 0.00
- Tax Year: 2024
Other Features
- Appliances: Dishwasher, Electric Water Heater, Microwave, Range, Refrigerator
- Association Name: Melinda Maguire & Associates
- Association Phone: 407-314-6267
- Country: US
- Interior Features: Ceiling Fans(s), High Ceilings, Living Room/Dining Room Combo, Open Floorplan, Primary Bedroom Main Floor, Solid Surface Counters, Solid Wood Cabinets, Thermostat, Walk-In Closet(s)
- Legal Description: VOTAW VILLAGE PHASE 2 21/53 LOT 113
- Levels: One
- Area Major: 32703 - Apopka
- Occupant Type: Owner
- Parcel Number: 10-21-28-8922-01-130
- Possession: Close Of Escrow
- Views: 12
- Zoning Code: RTF
Nearby Subdivisions
Adell Park
Apopka Town
Bear Lake Highlands
Beverly Terrace Dedicated As M
Brantley Place
Braswell Court
Breckenridge Ph 01 N
Breezy Heights
Bronson Peak
Bronsons Rdg Replat
Bronsons Ridge 32s
Bronsons Ridge 60s
Cameron Grove
Chelsea Parc
Clear Lake Lndg
Cobblefield
Country Add
Country Landing
Cutters Corner
Davis Mitchells Add
Dream Lake Add
Eden Crest
Emerson Park
Emerson Park A B C D E K L M N
Emerson Pointe
Enclave At Bear Lake
Enclave At Bear Lake Ph 2
Fairfield
Forest Lake Estates
Foxwood Ph 2
Golden Estates
Hackney Prop
Hilltop Reserve Ph 3
Hilltop Reserve Ph 4
Hilltop Reserve Ph Iii
Hilltop Reserve Ph Iv
Ivy Trls
J L Hills Little Bear Lake Sub
Jansen Sub
Lake Doe Cove Ph 03 G
Lake Heiniger Estates
Lake Mendelin Estates
Lake Pleasant Estates
Lakeside Homes
Lakeside Ph I Amd 2
Lakeside Ph Ii
Lakeside Ph Ii A Rep
Lynwood
Magnolia Park Estates
Marbella Reserve
Maudehelen
Maudehelen Sub
Mc Neils Orange Villa
Meadowlark Landing
Montclair
N/a
Neals Bay Point
New Horizons
None
Northcrest
Oak Lawn
Oak Park Manor
Oakmont Park
Oaks Wekiwa
Paradise Heights
Paradise Heights First Add
Paradise Point 1st Sec
Piedmont Park
Royal Estates
Royal Oak Estates
Sheeler Hills
Sheeler Oaks Ph 02a
Silver Oak Ph 2
Stockbridge
Vistaswaters Edge Ph 2
Votaw
Votaw Village Ph 02
Wekiva Club
Wekiva Club Ph 02 48 88
Wekiva Reserve
Wekiva Ridge Oaks
Wekiwa Manor Sec 01
Wekiwa Manor Sec 03
Woodfield Oaks
Yogi Bears Jellystone Park Con

- Broker IDX Sites Inc.
- 750.420.3943
- Toll Free: 005578193
- support@brokeridxsites.com



