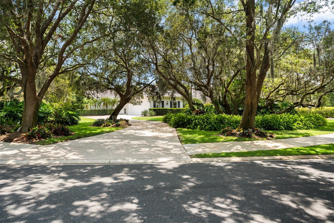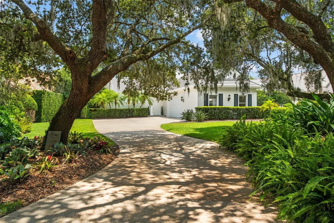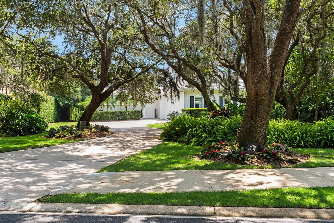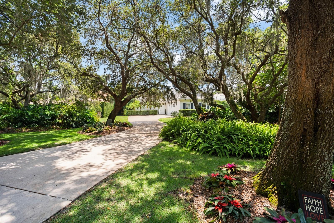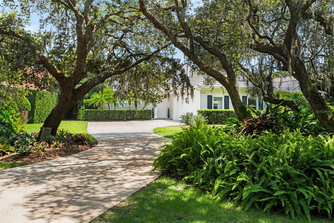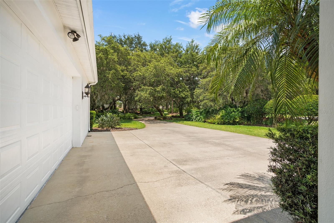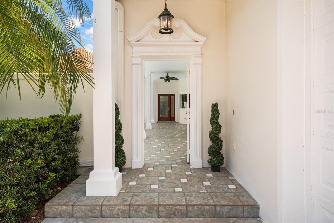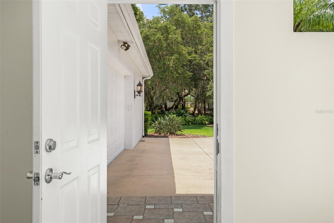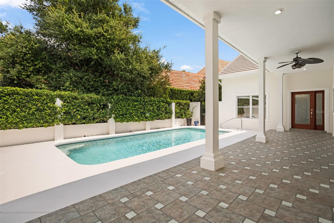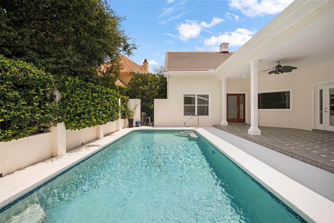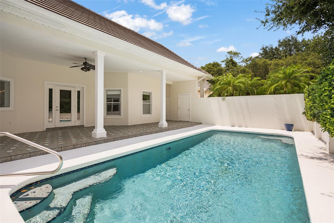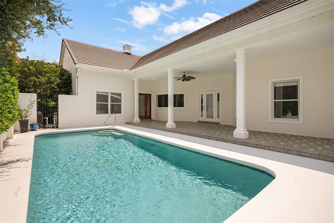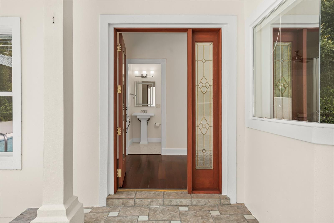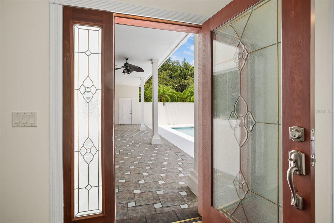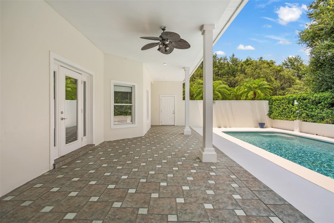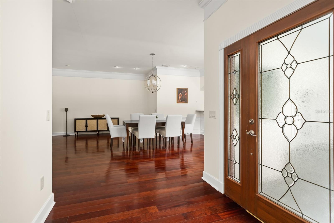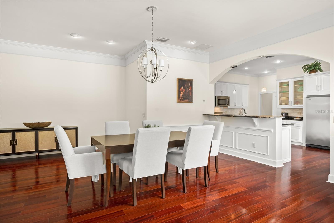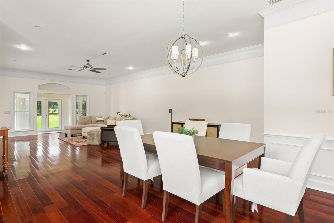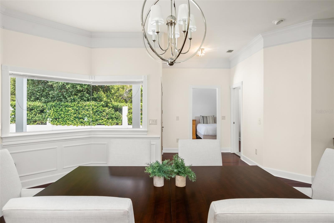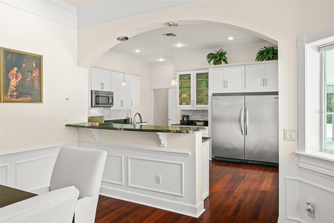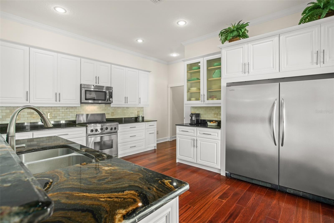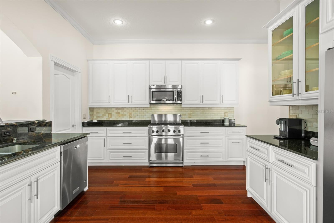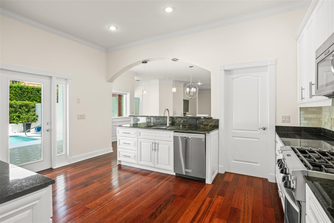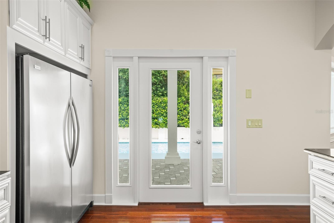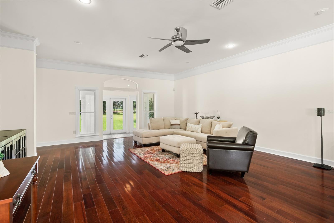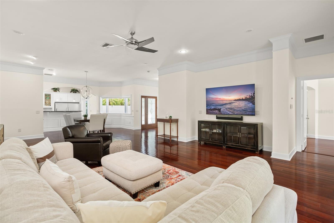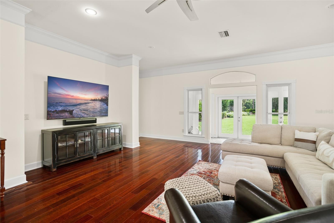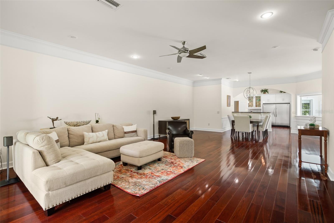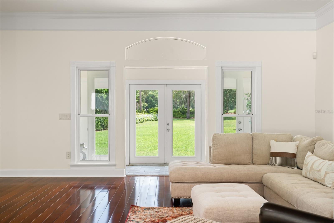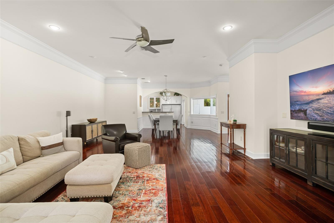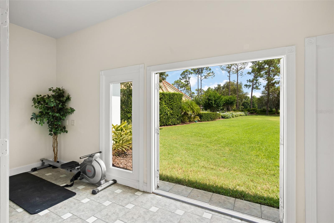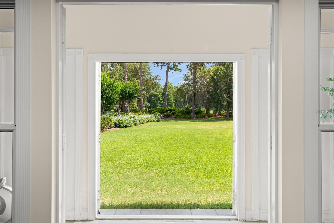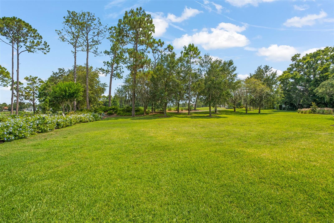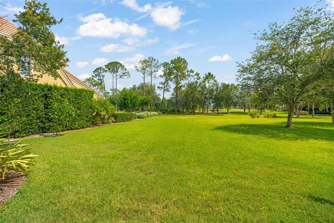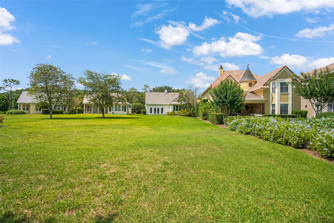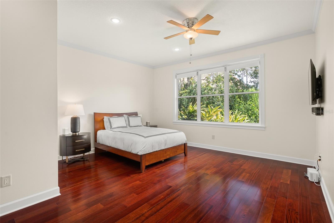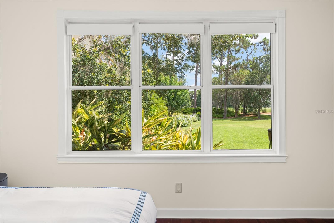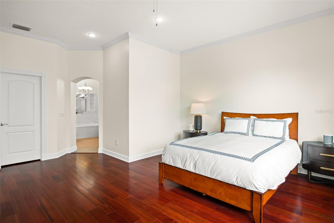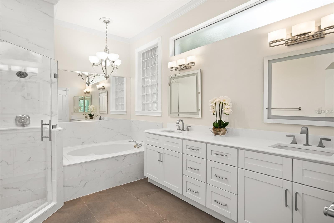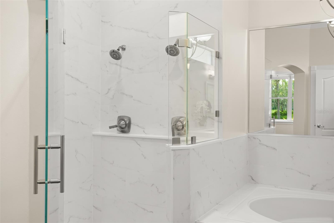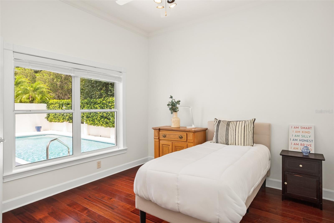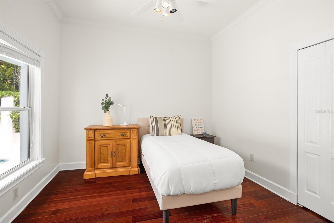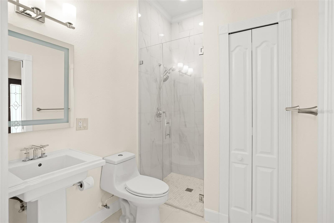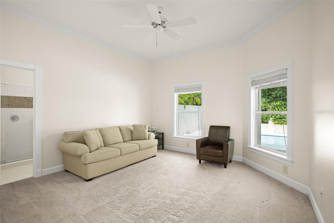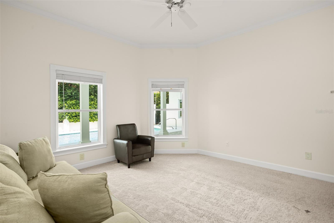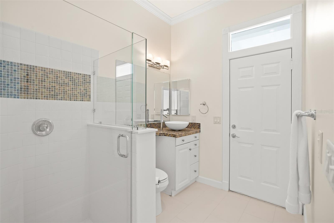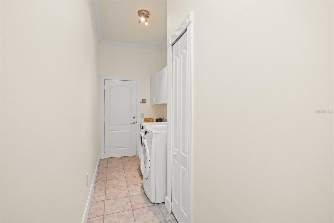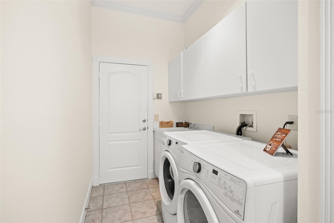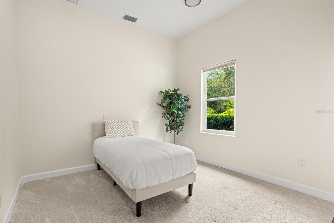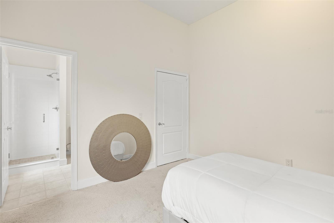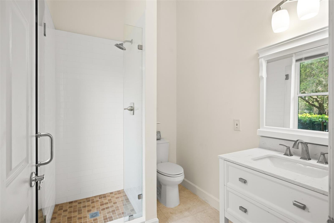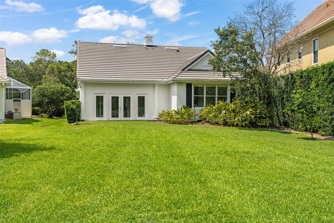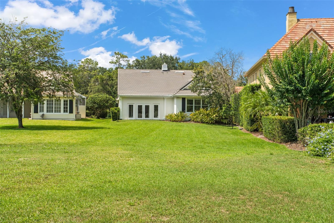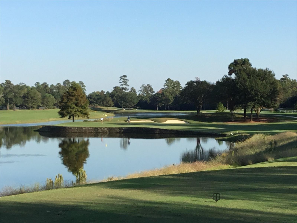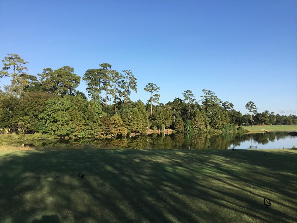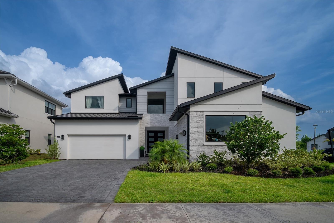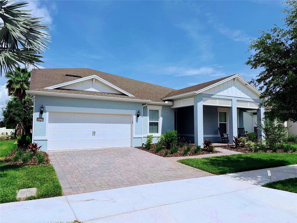9656 Bryanston Drive, ORLANDO, FL 32827
Property Photos
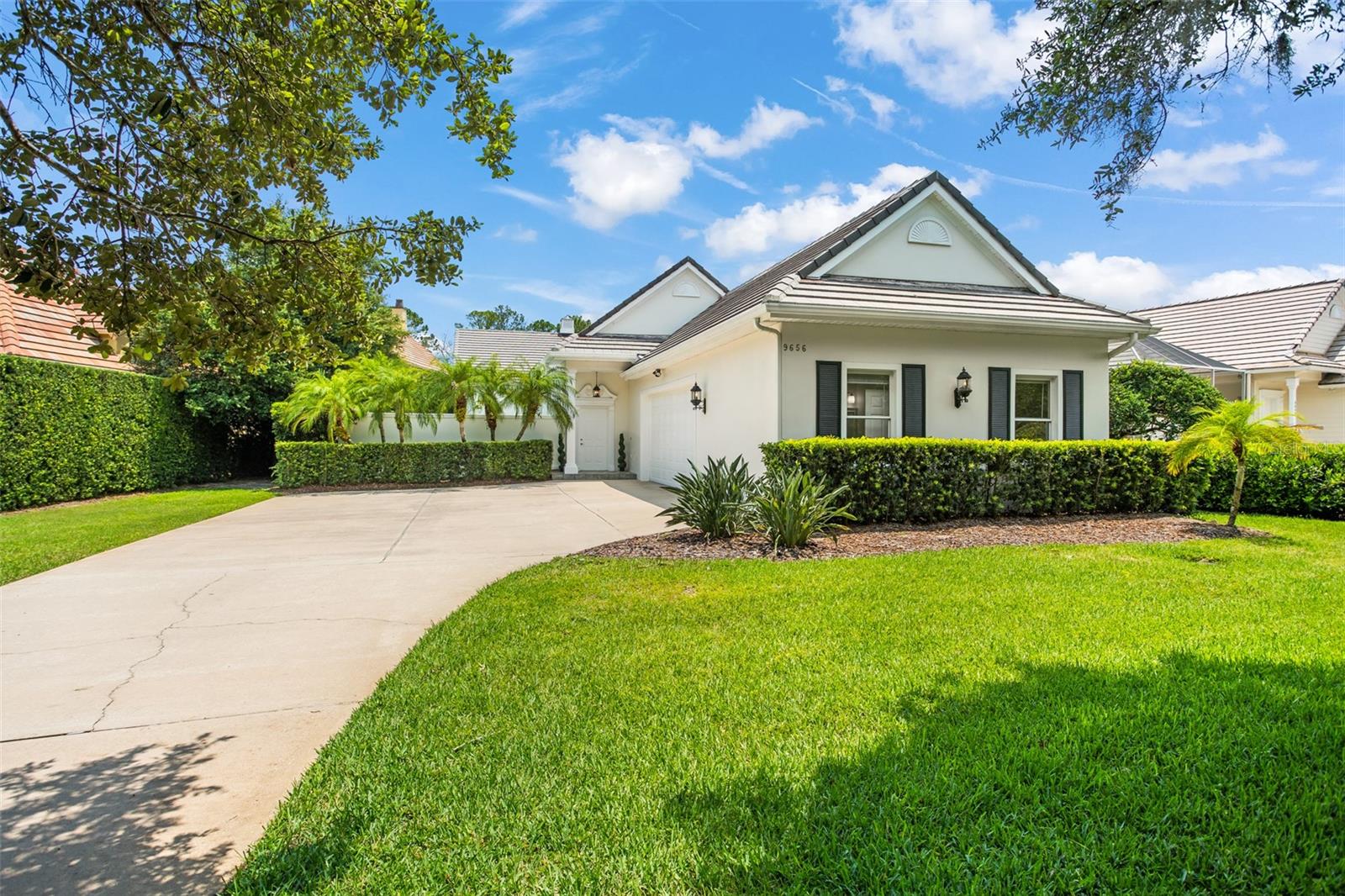
Would you like to sell your home before you purchase this one?
Priced at Only: $7,000
For more Information Call:
Address: 9656 Bryanston Drive, ORLANDO, FL 32827
Property Location and Similar Properties
- MLS#: O6346755 ( Residential Lease )
- Street Address: 9656 Bryanston Drive
- Viewed: 33
- Price: $7,000
- Price sqft: $2
- Waterfront: No
- Year Built: 1995
- Bldg sqft: 3635
- Bedrooms: 4
- Total Baths: 4
- Full Baths: 4
- Garage / Parking Spaces: 2
- Days On Market: 54
- Additional Information
- Geolocation: 28.4213 / -81.25
- County: ORANGE
- City: ORLANDO
- Zipcode: 32827
- Elementary School: Northlake Park Community
- Middle School: Lake Nona Middle School
- High School: Lake Nona High
- Provided by: ARMEL REAL ESTATE INC
- Contact: Deanna Armel
- 407-509-3812

- DMCA Notice
-
DescriptionLive the Lake Nona Golf & Country Club lifestyle in this elegant one story estate, perfectly positioned on over half an acre with breathtaking views of the championship golf course, nestled between the #3 green and #4 tee. Set on a picturesque, oak lined cul de sac, this custom residence welcomes you with a long private drive, expansive backyard, and the sense of seclusion only a property of this caliber can provide. Inside, discover 4 bedrooms (including a 4th bedroom currently serving as a versatile flex space), 4 full baths, and a thoughtfully designed split floor plan ideal for both privacy and entertaining. The Primary Suite is a private retreat with sweeping golf vistas, while secondary suites enjoy tranquil pool views and en suite baths. The gourmet kitchen is a chefs dream, showcasing rich wood cabinetry, stone countertops, a walk in pantry, and a breakfast bar, all seamlessly open to the dining and family rooms for effortless gatherings. A highlight of this home is the private courtyard pool and covered lanai, creating a lovely indoor outdoor living experience surrounded by lush landscaping and timeless architecture. Combining luxury finishes, an enviable location, and the prestige of Lake Nona Golf & Country Club, this home offers a rare opportunity to embrace resort style living in one of Central Floridas most exclusive communities.
Payment Calculator
- Principal & Interest -
- Property Tax $
- Home Insurance $
- HOA Fees $
- Monthly -
For a Fast & FREE Mortgage Pre-Approval Apply Now
Apply Now
 Apply Now
Apply NowFeatures
Building and Construction
- Covered Spaces: 0.00
- Exterior Features: Lighting, Rain Gutters, Sidewalk
- Flooring: Ceramic Tile, Hardwood
- Living Area: 2403.00
Property Information
- Property Condition: Completed
Land Information
- Lot Features: Cul-De-Sac, City Limits, Landscaped, Level, Near Golf Course, On Golf Course, Sidewalk, Street Dead-End, Paved
School Information
- High School: Lake Nona High
- Middle School: Lake Nona Middle School
- School Elementary: Northlake Park Community
Garage and Parking
- Garage Spaces: 2.00
- Open Parking Spaces: 0.00
- Parking Features: Bath In Garage, Converted Garage, Driveway, Garage Door Opener, Garage Faces Side, Ground Level, Off Street, Parking Pad
Eco-Communities
- Pool Features: Gunite, In Ground
- Water Source: Public
Utilities
- Carport Spaces: 0.00
- Cooling: Central Air
- Heating: Central
- Pets Allowed: Dogs OK, Pet Deposit, Yes
- Sewer: Public Sewer
- Utilities: BB/HS Internet Available, Electricity Connected, Propane, Public, Sewer Connected, Sprinkler Meter, Underground Utilities, Water Connected
Amenities
- Association Amenities: Clubhouse, Fence Restrictions, Fitness Center, Gated, Golf Course, Park, Pickleball Court(s), Playground, Pool, Recreation Facilities, Security, Tennis Court(s)
Finance and Tax Information
- Home Owners Association Fee: 0.00
- Insurance Expense: 0.00
- Net Operating Income: 0.00
- Other Expense: 0.00
Other Features
- Appliances: Dishwasher, Disposal, Dryer, Microwave, Range, Refrigerator, Washer
- Association Name: Julie Childs
- Association Phone: 407-717-7619
- Country: US
- Furnished: Partially
- Interior Features: Ceiling Fans(s), Eat-in Kitchen, Living Room/Dining Room Combo, Open Floorplan, Primary Bedroom Main Floor, Solid Wood Cabinets, Split Bedroom, Stone Counters, Thermostat, Walk-In Closet(s)
- Levels: Multi/Split
- Area Major: 32827 - Orlando/Airport/Alafaya/Lake Nona
- Occupant Type: Owner
- Parcel Number: 07-24-31-4746-00-100
- Possession: Rental Agreement
- View: Golf Course, Pool, Trees/Woods
- Views: 33
Owner Information
- Owner Pays: Cable TV, Internet, Pest Control
Similar Properties
Nearby Subdivisions
Cherry Rdg
Cherry Rdg Un 03
Fells Lndg Ph 2
Laureate Park
Laureate Park At Lake Nona
Laureate Park Nbrhd Center Ph
Laureate Park Ph 01a
Laureate Park Ph 1 Prcl N3
Laureate Park Ph 10
Laureate Park Ph 1b
Laureate Park Ph 1c
Laureate Park Ph 2
Laureate Park Ph 2 Prcl N3
Laureate Park Ph 2a
Laureate Park Ph 5a
Laureate Park Ph 5b
Laureate Park Ph 7
Laureate Park Ph 8
Laureate Park Ph 9
Laureate Park Ph 9 1st Amd
Laureate Park Prcl N3 Ph 1
Laureate Park Prcl N3 Ph 2
Laureate Pk Ph 1 Pcl N2
Laureate Pk Ph 8
Laurel Pointe Ph 1
Poitras East N7
Preservelaureate Park Ph 3
Summerdale Park
Villages Southport Ph 01e
Villagewalk
Waters Edge

- Broker IDX Sites Inc.
- 750.420.3943
- Toll Free: 005578193
- support@brokeridxsites.com



