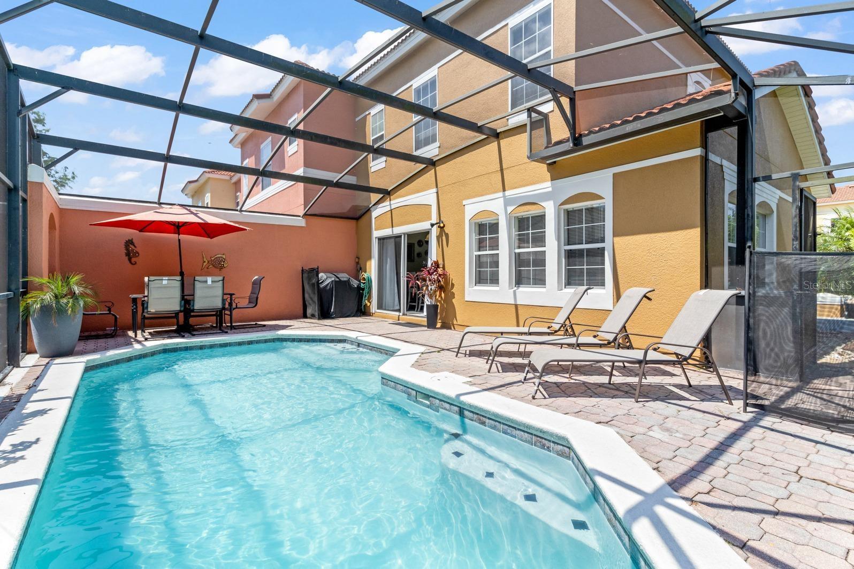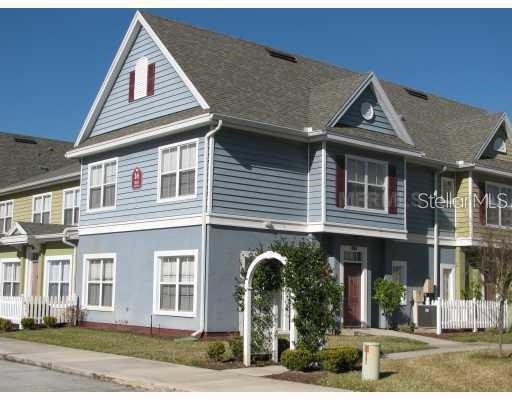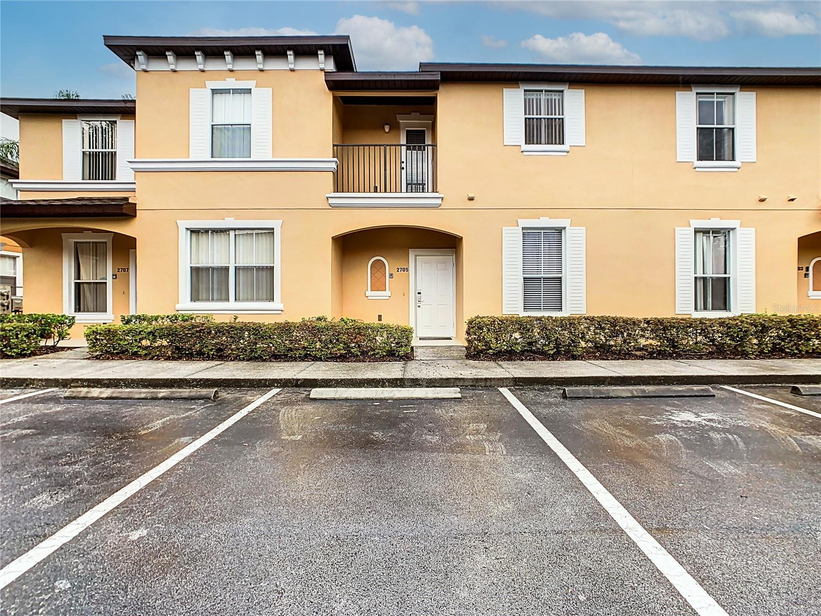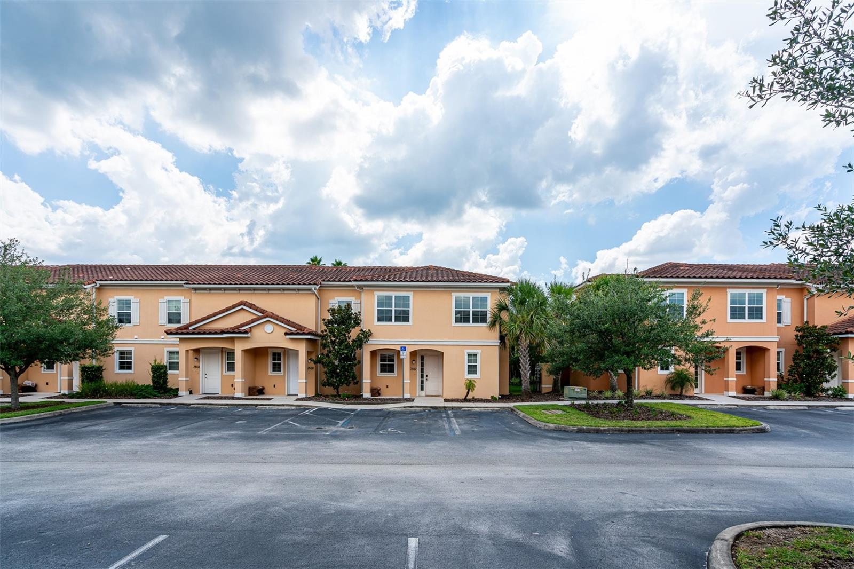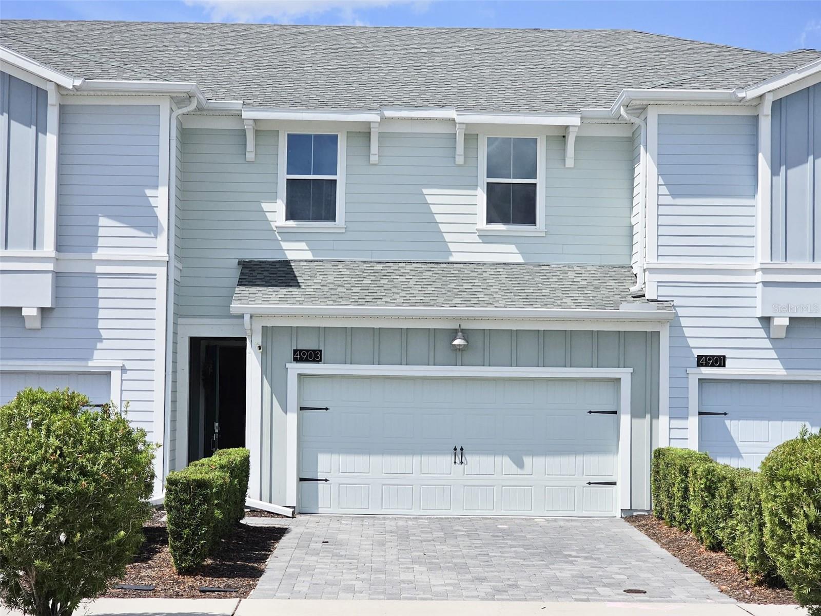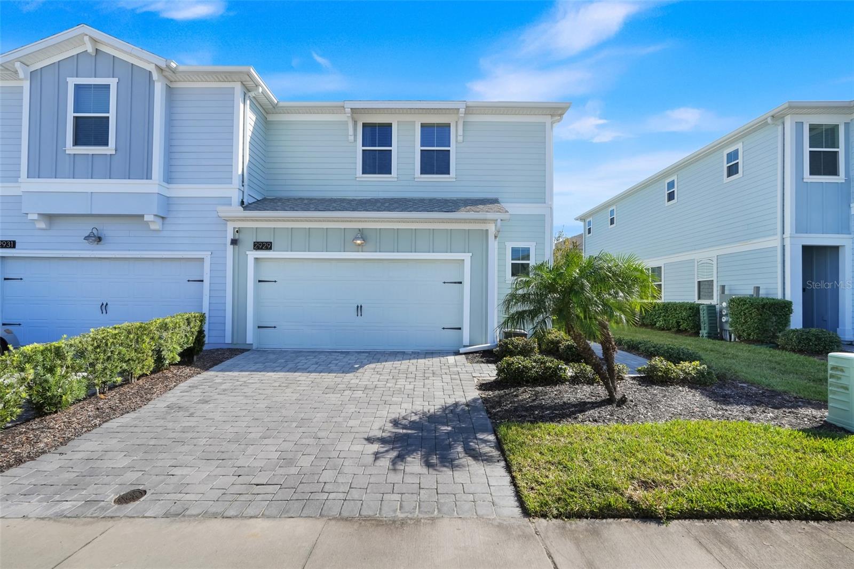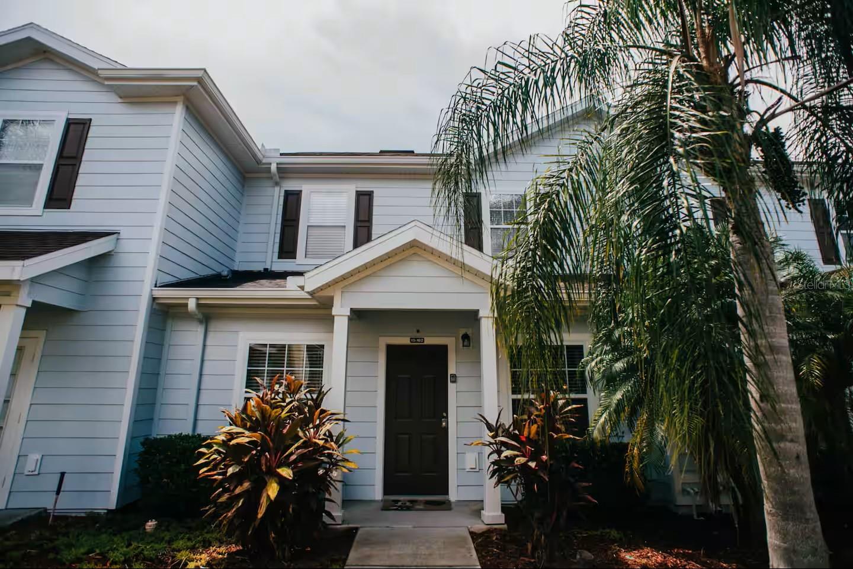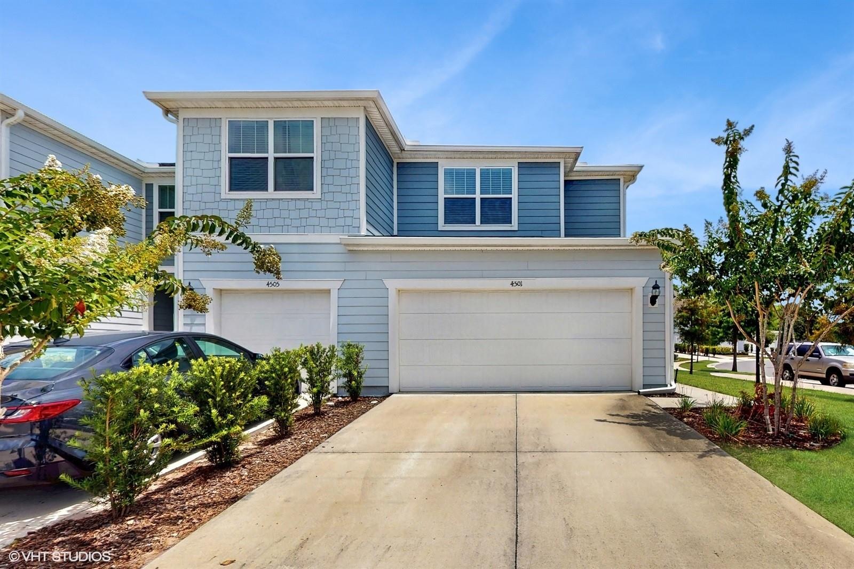4371 Hazel Street, KISSIMMEE, FL 34746
Property Photos

Would you like to sell your home before you purchase this one?
Priced at Only: $344,990
For more Information Call:
Address: 4371 Hazel Street, KISSIMMEE, FL 34746
Property Location and Similar Properties
- MLS#: O6346736 ( Residential )
- Street Address: 4371 Hazel Street
- Viewed: 34
- Price: $344,990
- Price sqft: $165
- Waterfront: No
- Year Built: 2025
- Bldg sqft: 2090
- Bedrooms: 3
- Total Baths: 3
- Full Baths: 2
- 1/2 Baths: 1
- Garage / Parking Spaces: 2
- Days On Market: 45
- Additional Information
- Geolocation: 28.2543 / -81.4548
- County: OSCEOLA
- City: KISSIMMEE
- Zipcode: 34746
- Subdivision: Evergreen Park
- Provided by: DR HORTON REALTY OF CENTRAL FLORIDA LLC
- Contact: Stephen Cline
- 407-250-7299

- DMCA Notice
-
DescriptionUnder Construction. "Welcome to the Sterling townhome, boasting 1,488 square feet, 3 bedrooms, 2 and a half baths, a one car garage and built with all concrete construction, located in our Evergreen community. Nestled within this picturesque community, discover this modern designed townhome offering the perfect blend of tranquility and comfort. As you enter the foyer, youll step into a home that reflects your style with an open concept dining area, living room and a spacious kitchen with bar seating. The kitchen is complete with a pantry, stainless steel appliances, and upgraded countertops making cooking and cleaning a breeze. Towards the back of the townhome you will find a half bathroom and private entry from the garage. As you head up to the second floor you are greeted with the 3 bedrooms and 2 bathrooms. The bedroom one bathroom impresses with double bowl vanity, and modern shower/tub space as well as a spacious walk in closet. The second floor is complete with two guest bedrooms, an additional bathroom, and an enclosed laundry room space. Like all homes in Evergreen Park, the Sterling includes a Home is Connected smart home technology package which allows you to control your home with your smart device while near or away. *Photos are of similar model but not that of exact house. Pictures, photographs, colors, features, and sizes are for illustration purposes only and will vary from the homes as built. Home and community information including pricing, included features, terms, availability and amenities are subject to change and prior sale at any time without notice or obligation. Please note that no representations or warranties are made regarding school districts or school assignments; you should conduct your own investigation regarding current and future schools and school boundaries.*
Payment Calculator
- Principal & Interest -
- Property Tax $
- Home Insurance $
- HOA Fees $
- Monthly -
For a Fast & FREE Mortgage Pre-Approval Apply Now
Apply Now
 Apply Now
Apply NowFeatures
Building and Construction
- Builder Model: Sterling
- Builder Name: D.R. Horton
- Covered Spaces: 0.00
- Exterior Features: Sidewalk, Sliding Doors, Sprinkler Metered
- Flooring: Carpet, Laminate
- Living Area: 1614.00
- Roof: Shingle
Property Information
- Property Condition: Under Construction
Garage and Parking
- Garage Spaces: 2.00
- Open Parking Spaces: 0.00
Eco-Communities
- Water Source: Public
Utilities
- Carport Spaces: 0.00
- Cooling: Central Air
- Heating: Central, Electric
- Pets Allowed: Cats OK, Dogs OK
- Sewer: Public Sewer
- Utilities: Cable Available, Electricity Available, Sewer Available, Underground Utilities, Water Available
Finance and Tax Information
- Home Owners Association Fee Includes: None
- Home Owners Association Fee: 132.00
- Insurance Expense: 0.00
- Net Operating Income: 0.00
- Other Expense: 0.00
- Tax Year: 2024
Other Features
- Appliances: Dishwasher, Disposal, Range
- Association Name: Associa
- Association Phone: 3212767031
- Country: US
- Furnished: Unfurnished
- Interior Features: Eat-in Kitchen, Kitchen/Family Room Combo, Living Room/Dining Room Combo, Open Floorplan, PrimaryBedroom Upstairs, Solid Surface Counters, Stone Counters, Thermostat, Walk-In Closet(s)
- Legal Description: EVERGREEN PARK PB 35 PGS 104-109 LOT 34
- Levels: Two
- Area Major: 34746 - Kissimmee (West of Town)
- Occupant Type: Vacant
- Parcel Number: 06-26-29-3681-0001-0340
- Views: 34
- Zoning Code: RES
Similar Properties
Nearby Subdivisions
Bella Parc
Bella Parc Twnhms
Bella Vida
Bellalago Pod G Townhomes
Bellalago Pod G Twnhms
Bellavida
Bellavida Ph 01
Bellavida Ph 1
Bellavida Rep
Bellavida Rep 3
Club Cortile
Compass Bay
Compass Bay Un 3
Concorde Estates Ph 1b
Coral Cay Residence
Coral Cay Resort
Cove At Storey Lake
Cove At Storey Lake 4
Cove At Storey Lake 5
Cove At Storey Lake Iii
Cypress Cay
Cypress Cay Ph 1
Cypress Cay Ph 2
Cypress Hammock Ph 1
Cypress Hammock Ph 2
Cypress Hammock Townhomes
Evergreen Park
Fiesta Key
Fiesta Key Ph 2
Ham Brown Reserve Ph 1a 1b 1c
Lake Berkeley Resort Villas
Lake Berkley Res Ph 2
Lake Berkley Residence
Lake Berkley Resort Villas Ph
Le Reve
Lucaya Village Ph 1
Lucaya Village Ph 2
Magic Village Resort 3 Ph 1
Paradise Cay
Paradise Cay Pb 18 Pg 4849 Lot
Reedy Reserve Ph 3
Regal Oaks At Old Town
Shingle Creek Village Terrace
Storey Lake
Storey Lake Ph 1b2a
Storey Lake Ph 2
Storey Lake Ph 3
Storey Lake Resort
Storey Lake Tr K
Storey Lake Tract K
Terra Esmeralda Twnhms
Terra Verde Resort
Terra Verde Villas Ph 02
Terra Verde Villas Ph 1
Terra Verde Villas Ph 2
Terra Verde Villas Ph I
Villas At 07 Dwarfs Lane
Villas At Seven Dwarfs
Villas At Seven Dwarfs Lane Co

- Broker IDX Sites Inc.
- 750.420.3943
- Toll Free: 005578193
- support@brokeridxsites.com



















