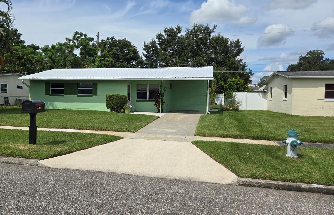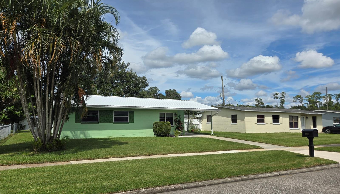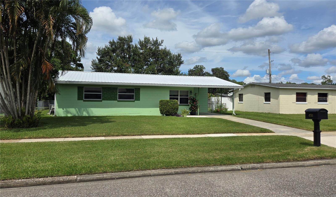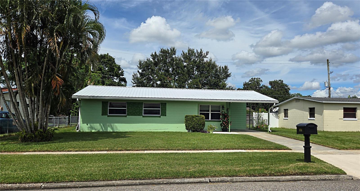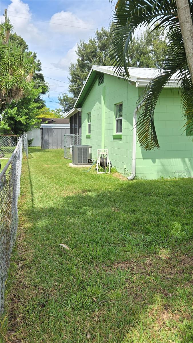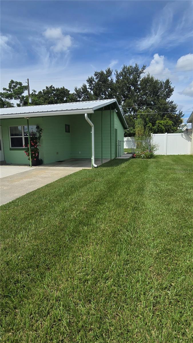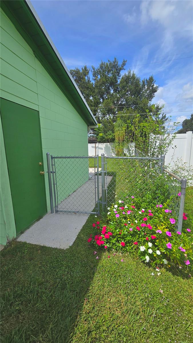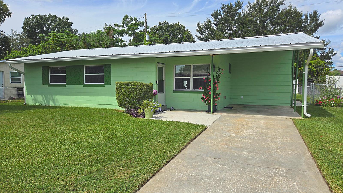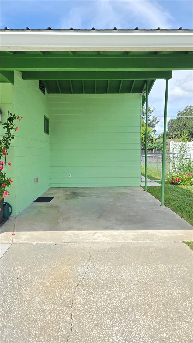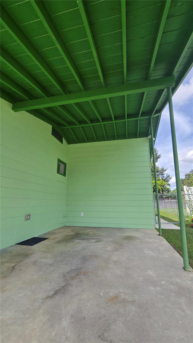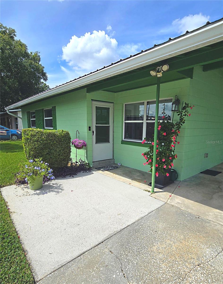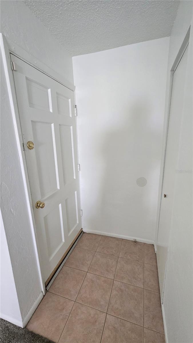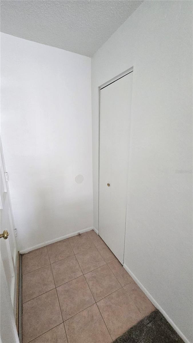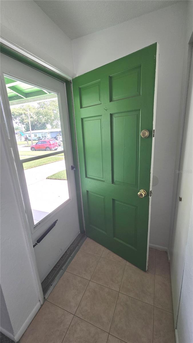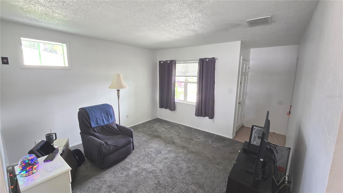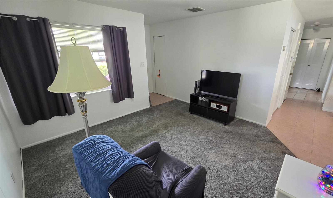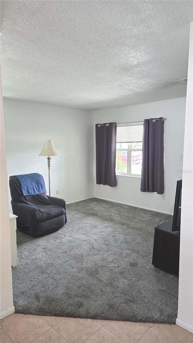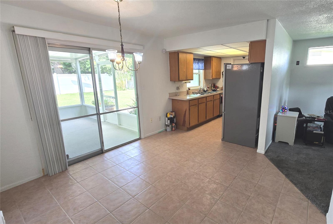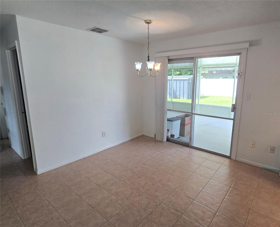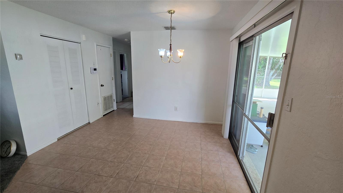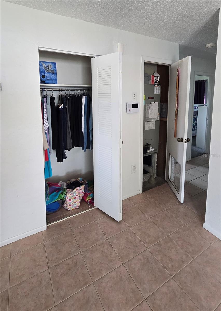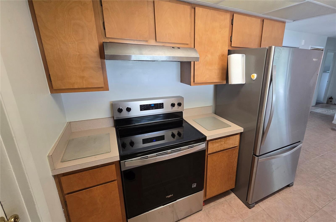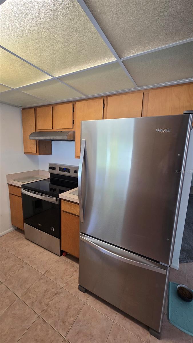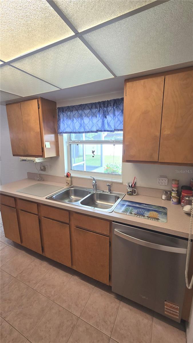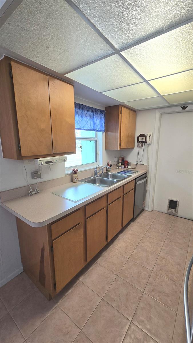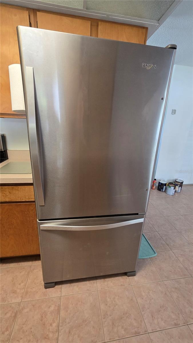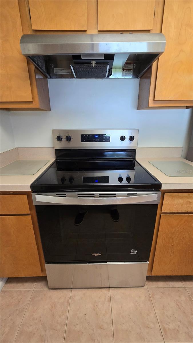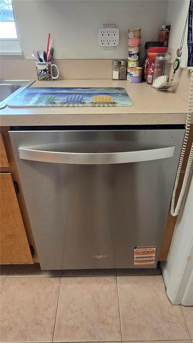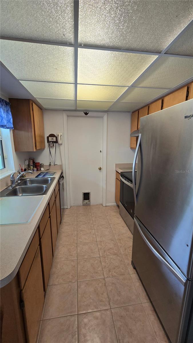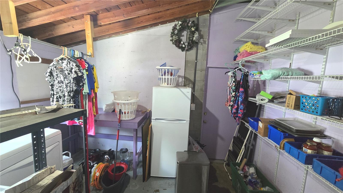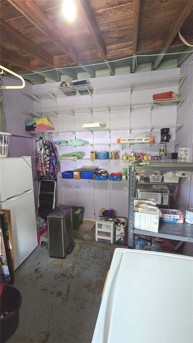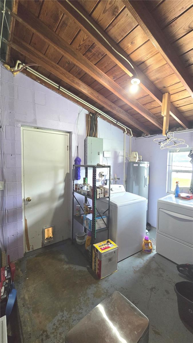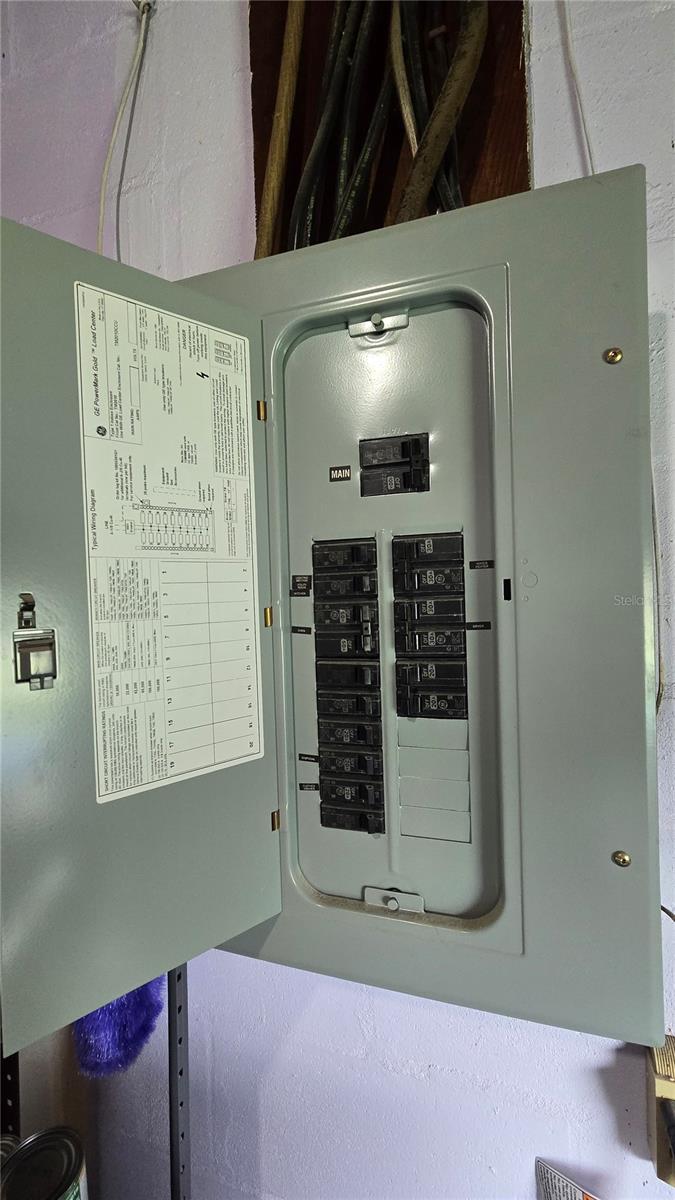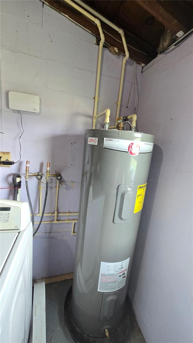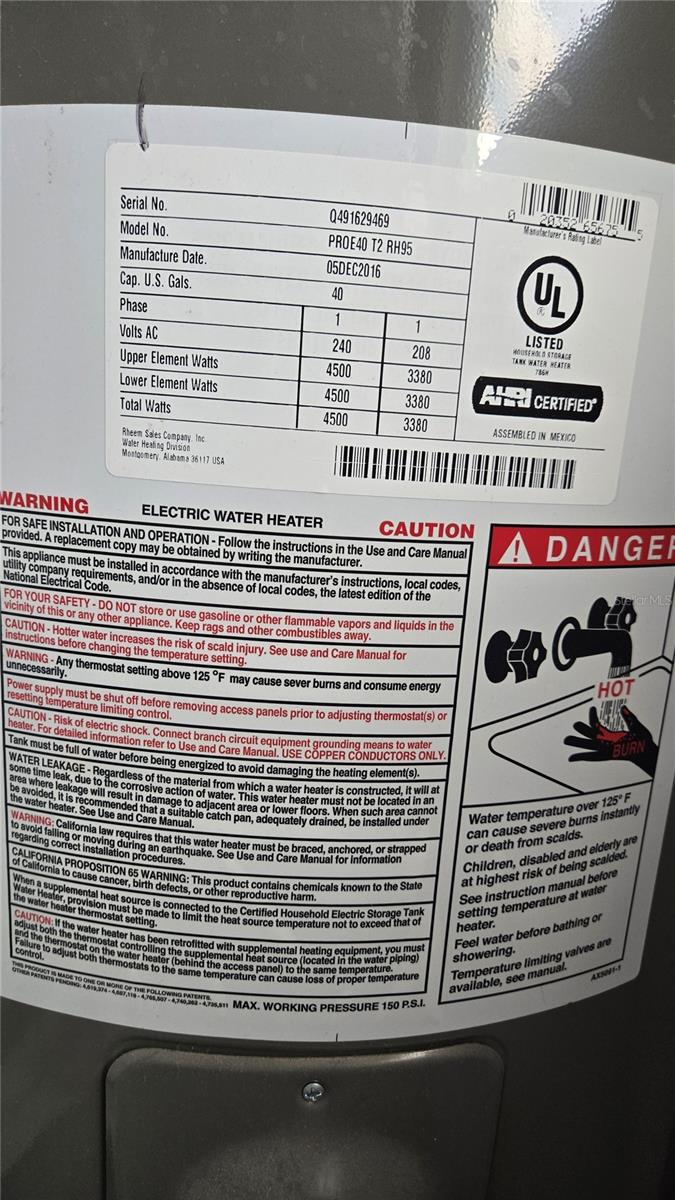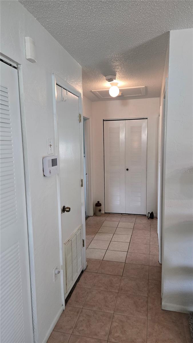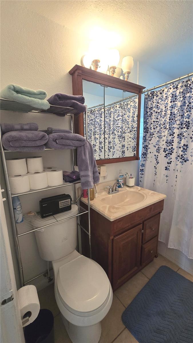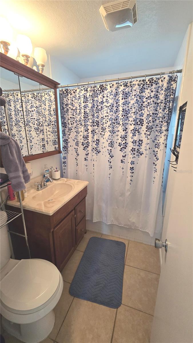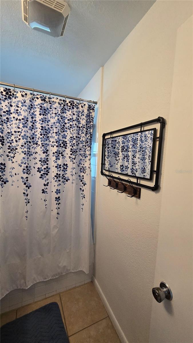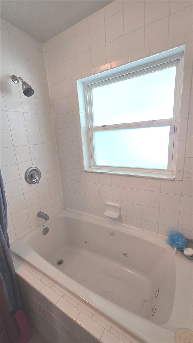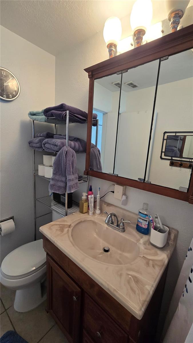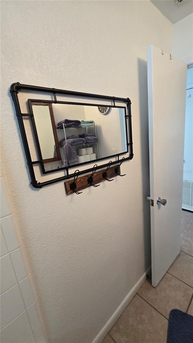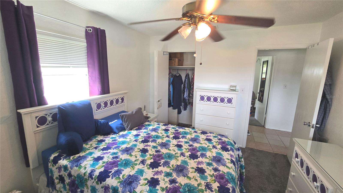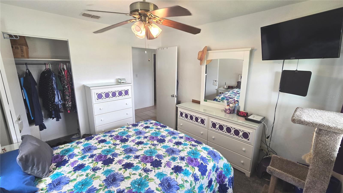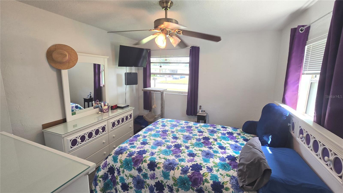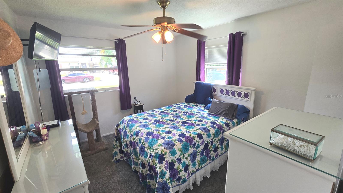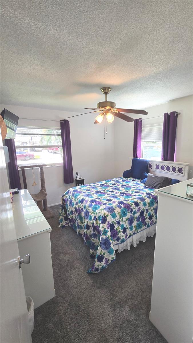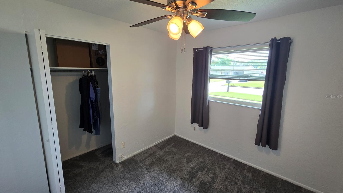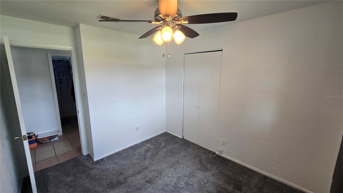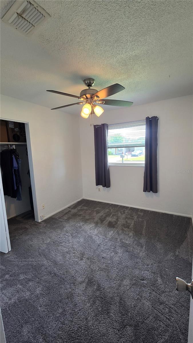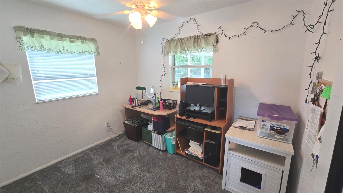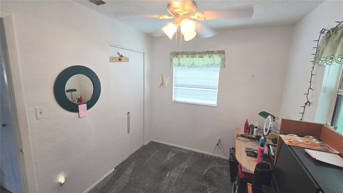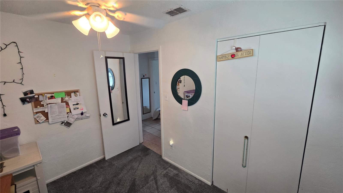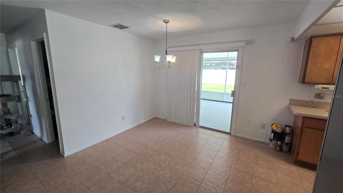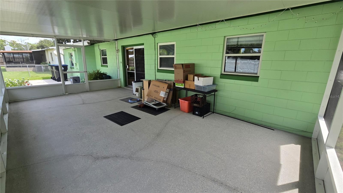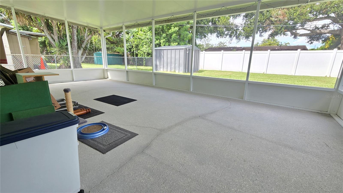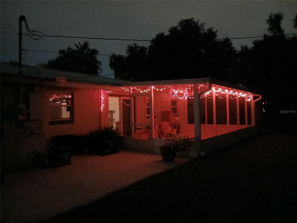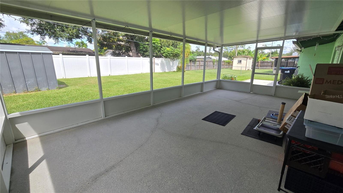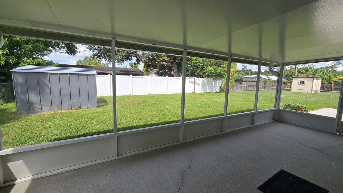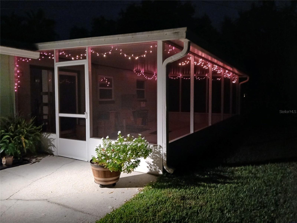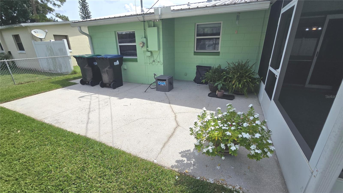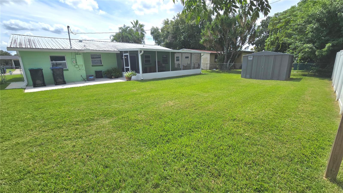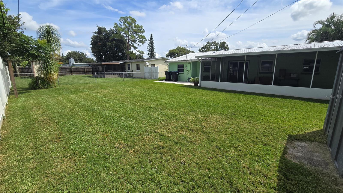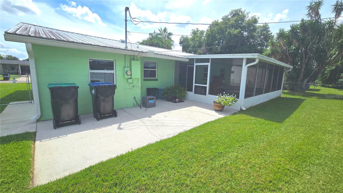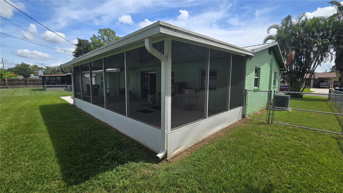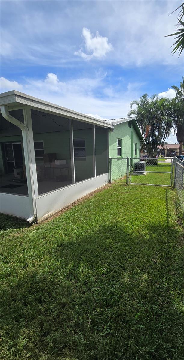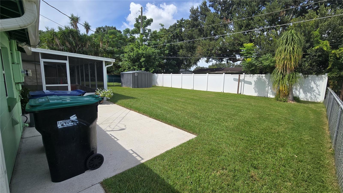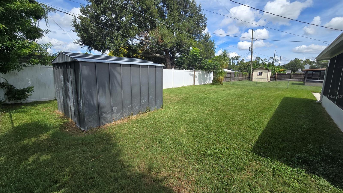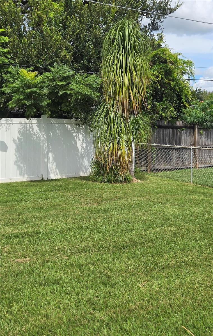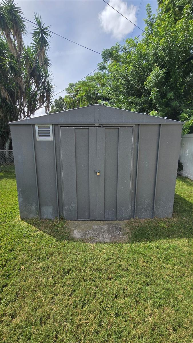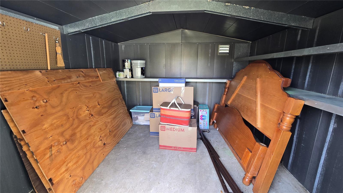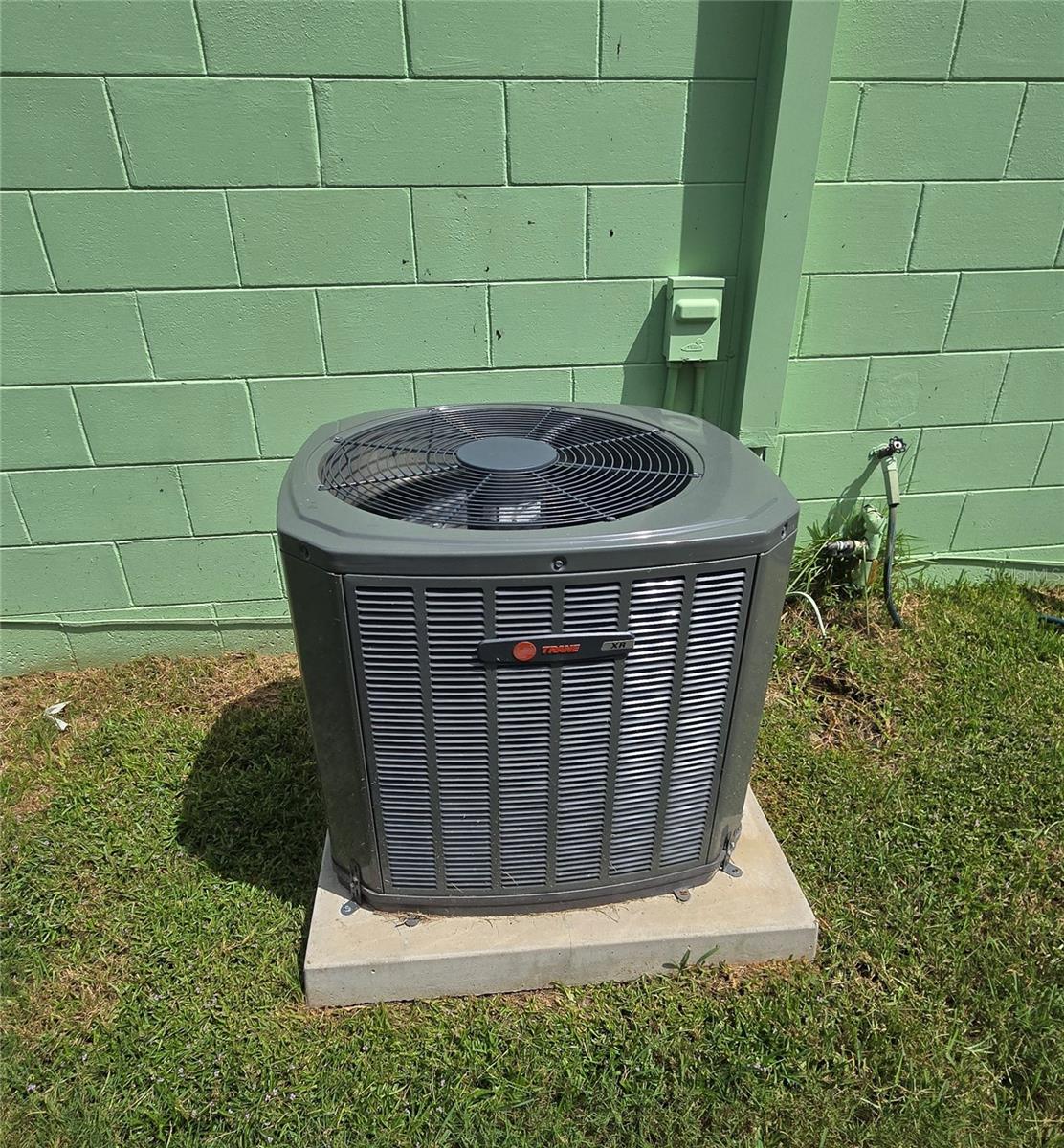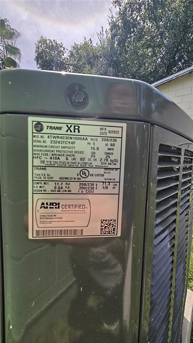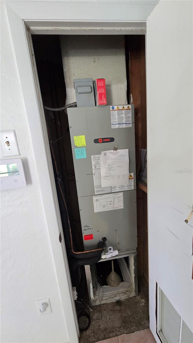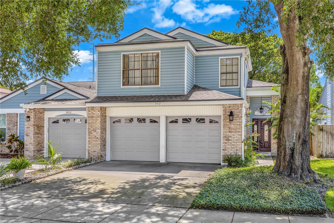4706 Darwood Drive, ORLANDO, FL 32812
Property Photos
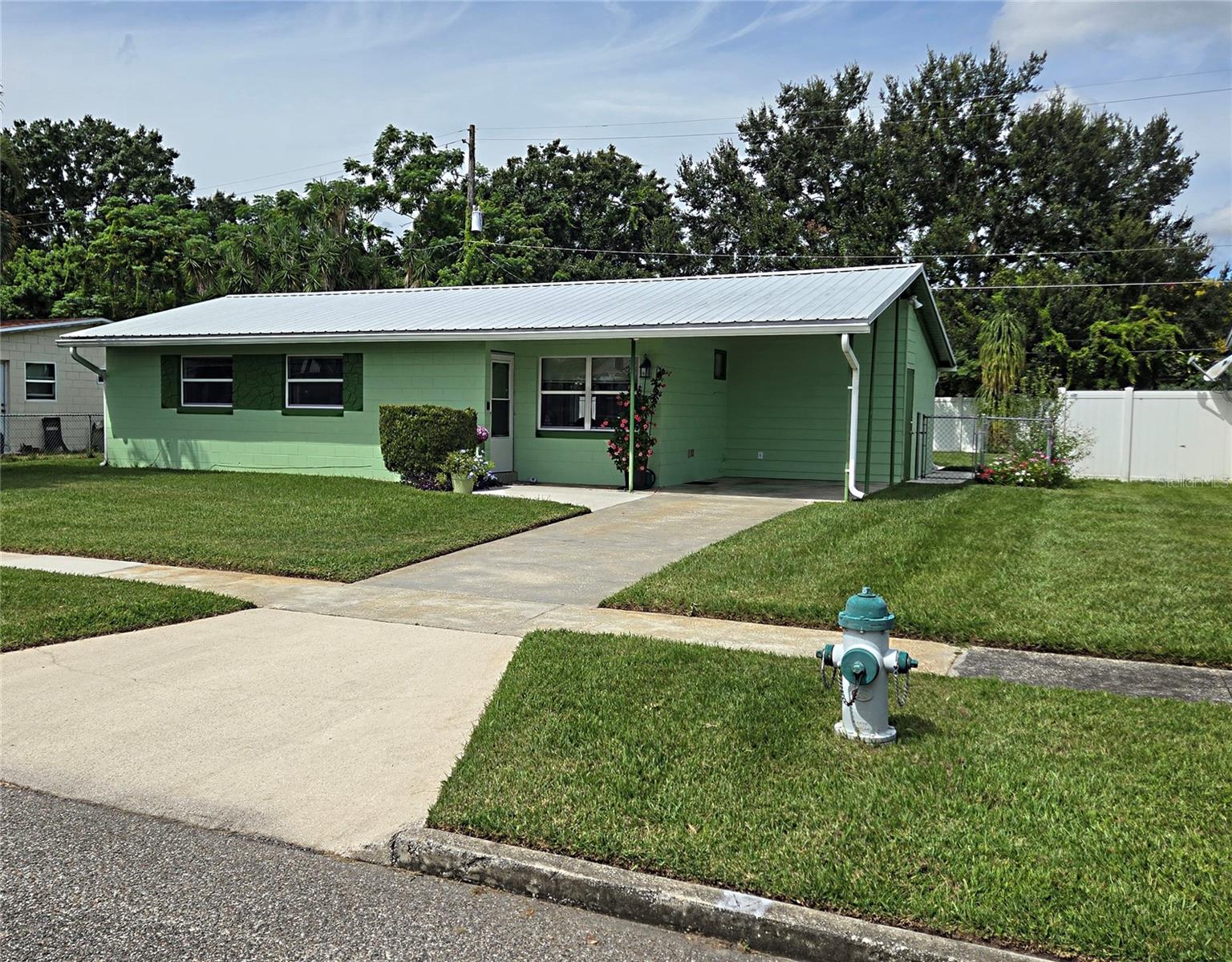
Would you like to sell your home before you purchase this one?
Priced at Only: $325,000
For more Information Call:
Address: 4706 Darwood Drive, ORLANDO, FL 32812
Property Location and Similar Properties
- MLS#: O6346547 ( Residential )
- Street Address: 4706 Darwood Drive
- Viewed: 12
- Price: $325,000
- Price sqft: $253
- Waterfront: No
- Year Built: 1965
- Bldg sqft: 1285
- Bedrooms: 3
- Total Baths: 1
- Full Baths: 1
- Garage / Parking Spaces: 1
- Days On Market: 13
- Additional Information
- Geolocation: 28.4862 / -81.3137
- County: ORANGE
- City: ORLANDO
- Zipcode: 32812
- Subdivision: Conway Acres Third Add
- Provided by: RE/MAX ASSURED
- Contact: Paul Bastien
- 800-393-8600

- DMCA Notice
-
Description+++ GREAT OPPORTUNITY ALERT !!! +++ Here is your chance to purchase a rock solid concrete block home located close to the Orlando International airport at an extremely affordable price! The owner has updated all the major components so you don't have to! 40 year metal roof 2018, new TRANE AC 2023, house re plumbed 2017, electrical panel replaced 2011, water heater 2017, double pane windows 2008, ALL stainless steel appliances 2025! Inside has been freshly painted and is ready for your finishing touch! Outside you will find a beautiful thick lush lawn in both the front and back yard! Backyard is fully fenced and has a 10x10 metal shed for lawn equipment and tools. The large screened porch over looks the back yard and will be a place you spend a lot of time relaxing...the front lawn will be the envy of the neighborhood! This home is perfect for a first time home owner or someone looking to downsize. Great location and ready for new owner...great opportunity to purchase before the market changes again!!
Payment Calculator
- Principal & Interest -
- Property Tax $
- Home Insurance $
- HOA Fees $
- Monthly -
For a Fast & FREE Mortgage Pre-Approval Apply Now
Apply Now
 Apply Now
Apply NowFeatures
Building and Construction
- Covered Spaces: 0.00
- Exterior Features: Private Mailbox, Rain Gutters, Sidewalk, Storage
- Fencing: Chain Link, Vinyl
- Flooring: Carpet, Ceramic Tile
- Living Area: 904.00
- Other Structures: Shed(s)
- Roof: Metal
Land Information
- Lot Features: Flood Insurance Required, Landscaped, Level, Near Public Transit, Sidewalk, Paved
Garage and Parking
- Garage Spaces: 0.00
- Open Parking Spaces: 0.00
- Parking Features: Covered
Eco-Communities
- Water Source: Public
Utilities
- Carport Spaces: 1.00
- Cooling: Central Air
- Heating: Central, Electric
- Sewer: Public Sewer
- Utilities: BB/HS Internet Available, Cable Available, Electricity Connected, Fire Hydrant, Public, Sewer Connected, Water Connected
Finance and Tax Information
- Home Owners Association Fee: 0.00
- Insurance Expense: 0.00
- Net Operating Income: 0.00
- Other Expense: 0.00
- Tax Year: 2024
Other Features
- Appliances: Dishwasher, Disposal, Dryer, Range, Range Hood, Refrigerator, Washer
- Country: US
- Interior Features: Ceiling Fans(s), Primary Bedroom Main Floor
- Legal Description: CONWAY ACRES THIRD ADDITION Z/47 LOT 6 BLK E
- Levels: One
- Area Major: 32812 - Orlando/Conway / Belle Isle
- Occupant Type: Owner
- Parcel Number: 16-23-30-1640-05-060
- Possession: Close Of Escrow
- Style: Cape Cod
- Views: 12
- Zoning Code: R-1
Similar Properties
Nearby Subdivisions
Brandy Harbor
Bryn Mawr
Bryn Mawr Ph 01
Bryn Mawr Ph 02
Bryn Mawr Ut 5 Ph 01
Condel Gardens
Conway Acres
Conway Acres Third Add
Conway Hills
Conway Place
Conway Village
Crescent Park Ph 02
Dover Estates
Dover Shores Eighth Add
Eastland Heights
Edmunds Shire
Essex Point South
Ethans Glenn
Gatlin Gardens
Gatlin Heights
Greenview At Dover
Lake Conway Woods
Lake Conway Woods Rep 02
Phillips Cove
Queen Acres
Queen Acres Annex
Roberta Place
Robinson Oaks
Rosedale Cove Llc
Silver Beach Sub
Valencia Acres
Valencia Park
Valencia Park L89 Lot 4 Blk C
Windward Estates
Wood Green

- Broker IDX Sites Inc.
- 750.420.3943
- Toll Free: 005578193
- support@brokeridxsites.com



