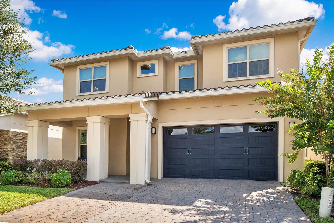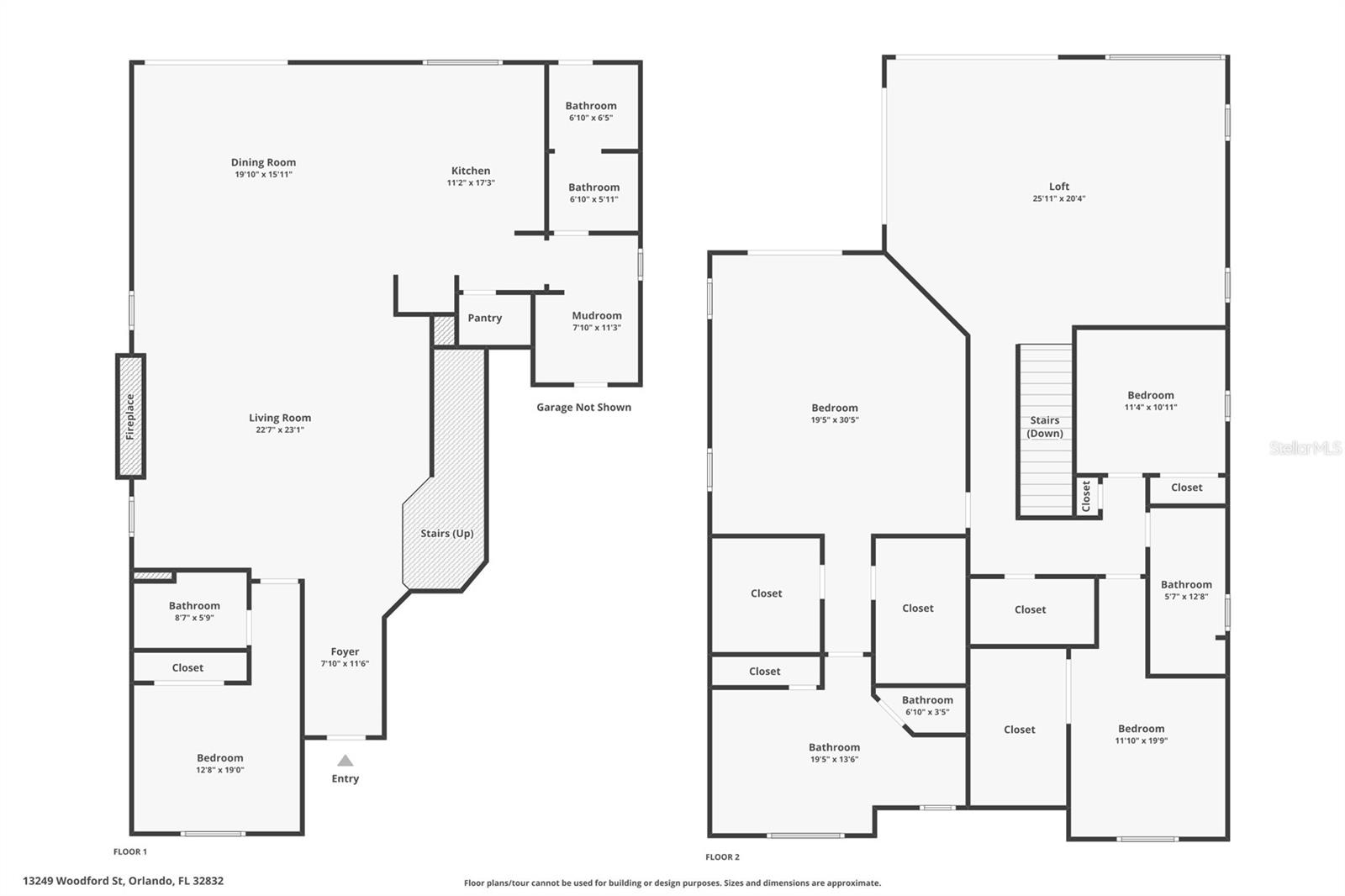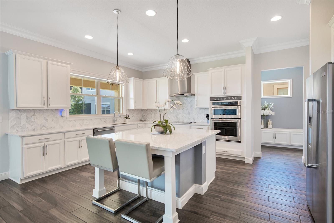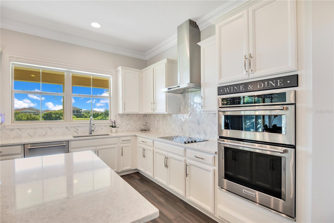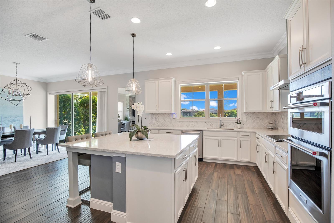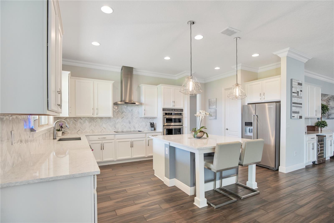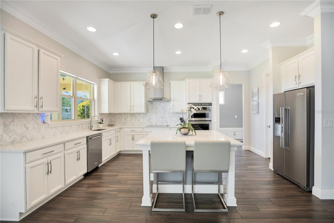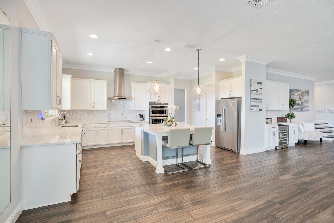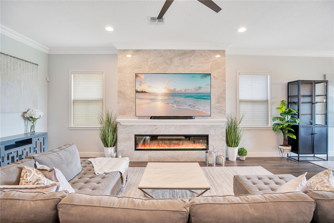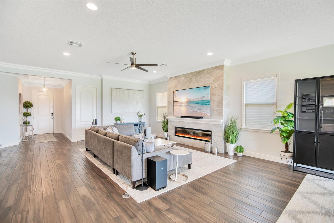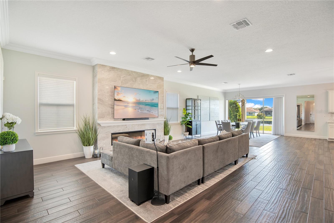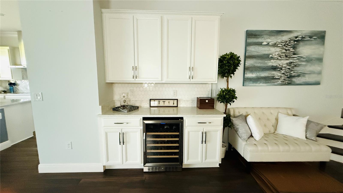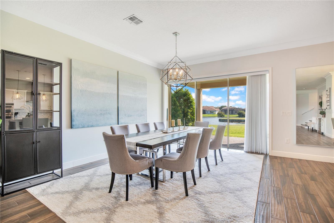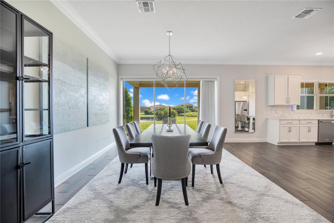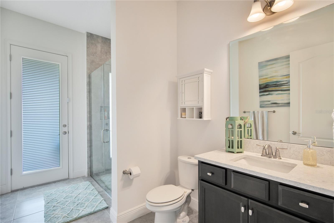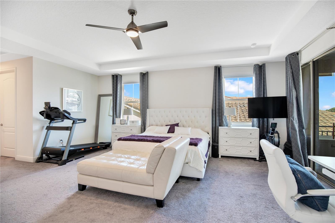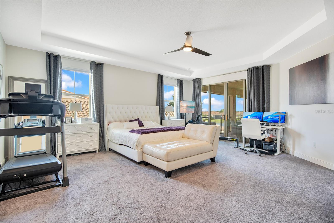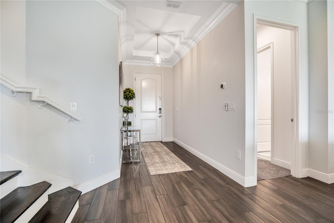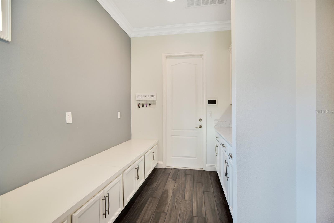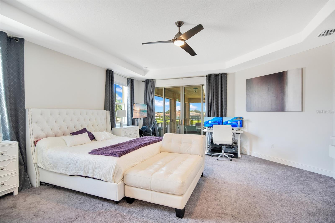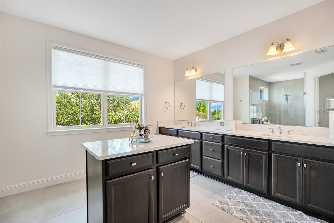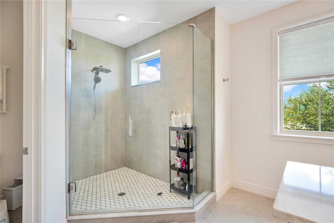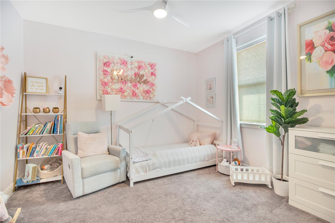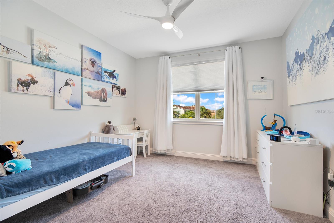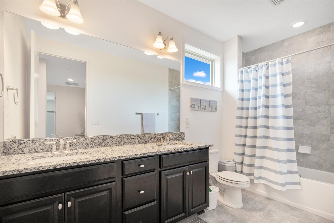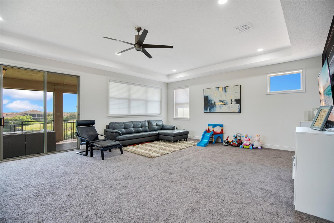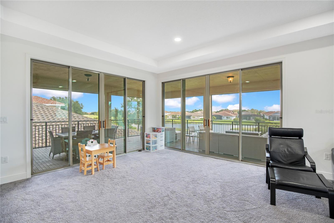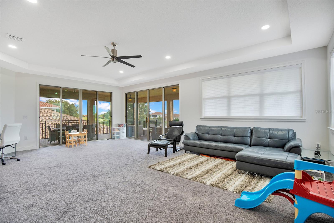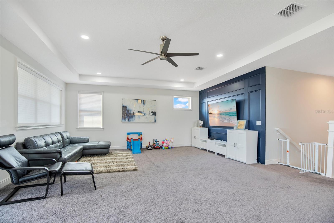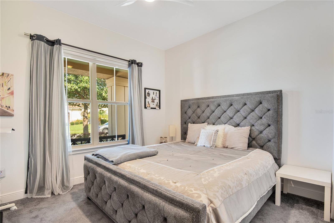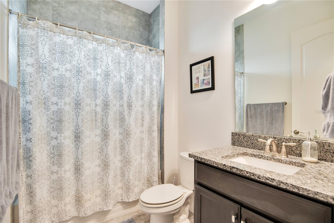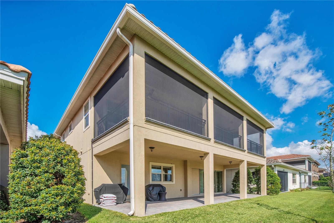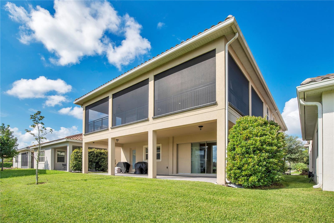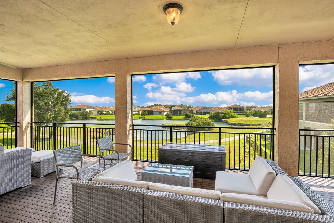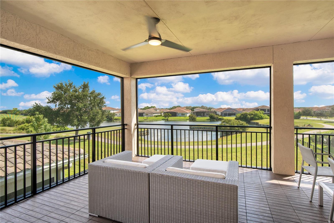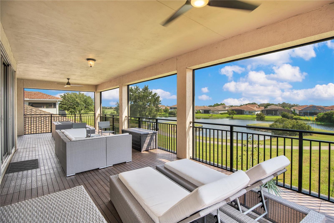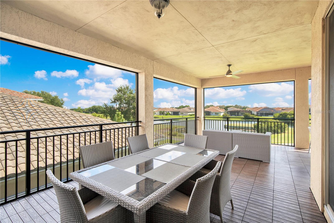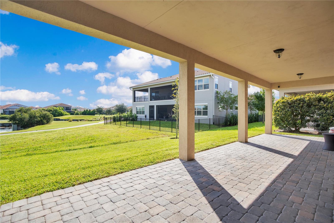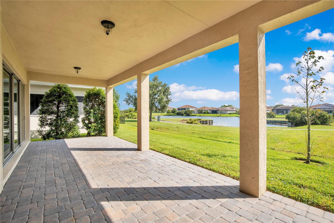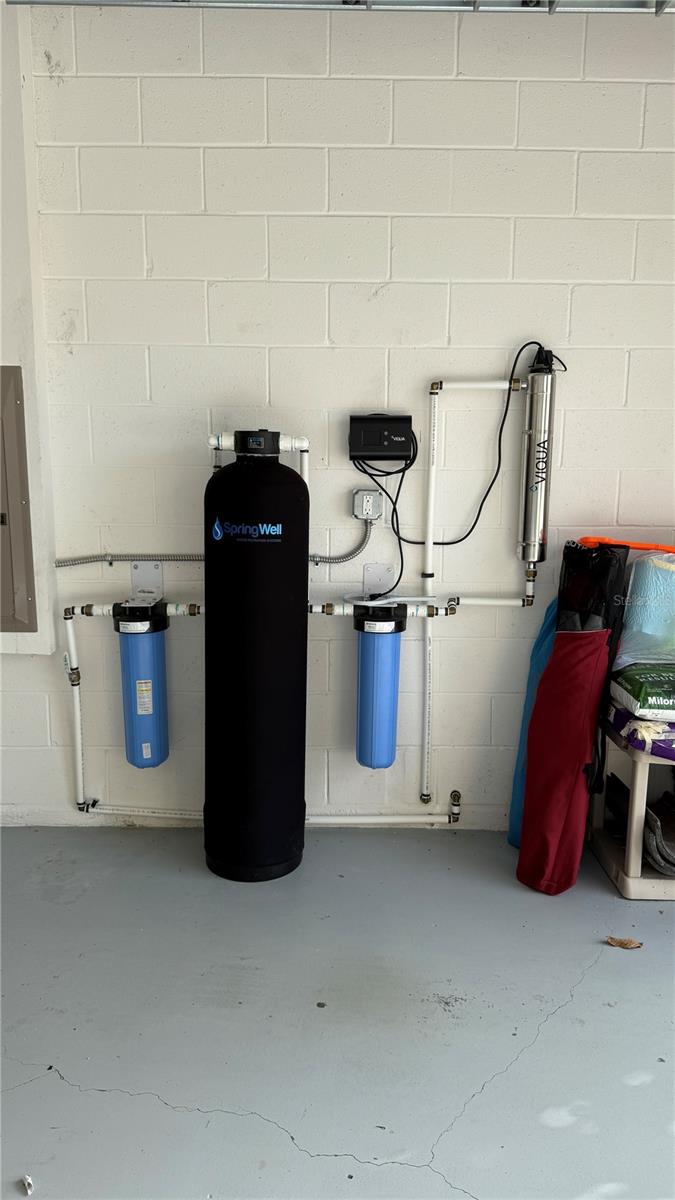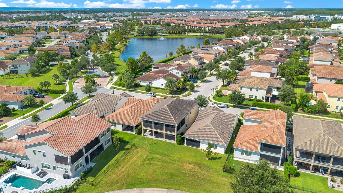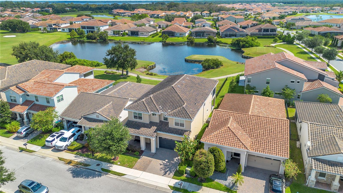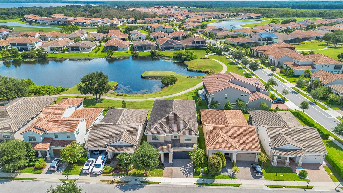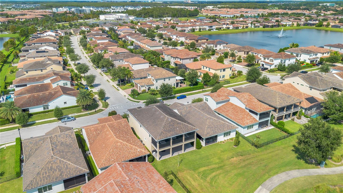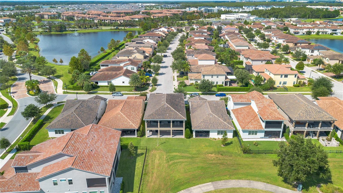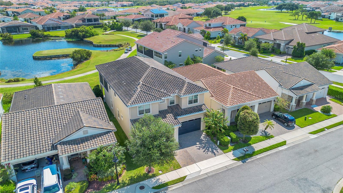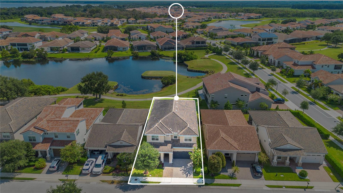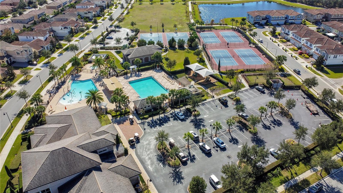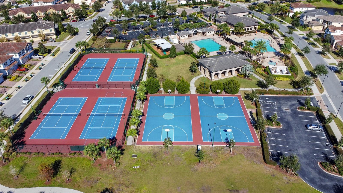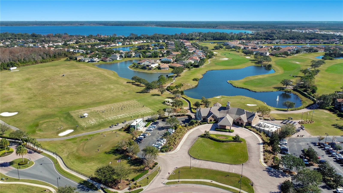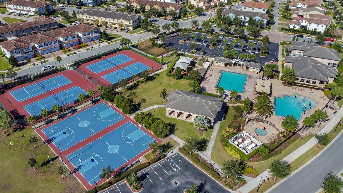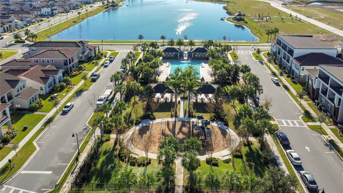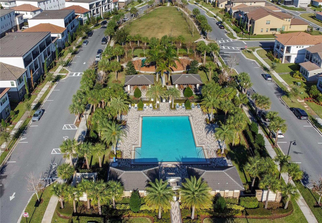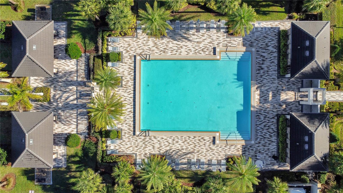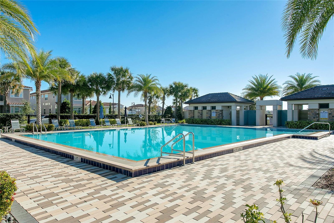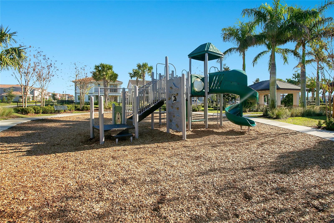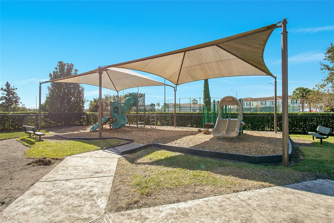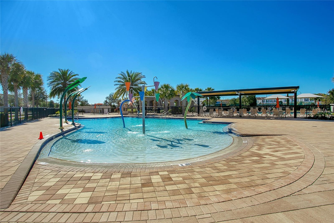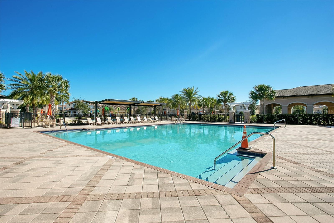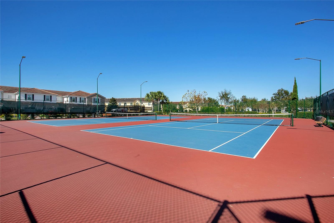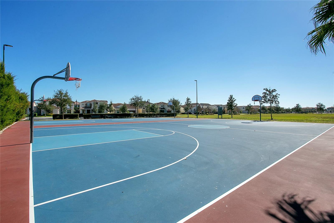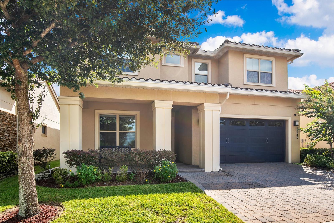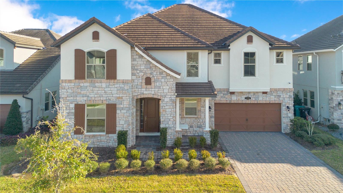13249 Woodford Street, ORLANDO, FL 32832
Property Photos
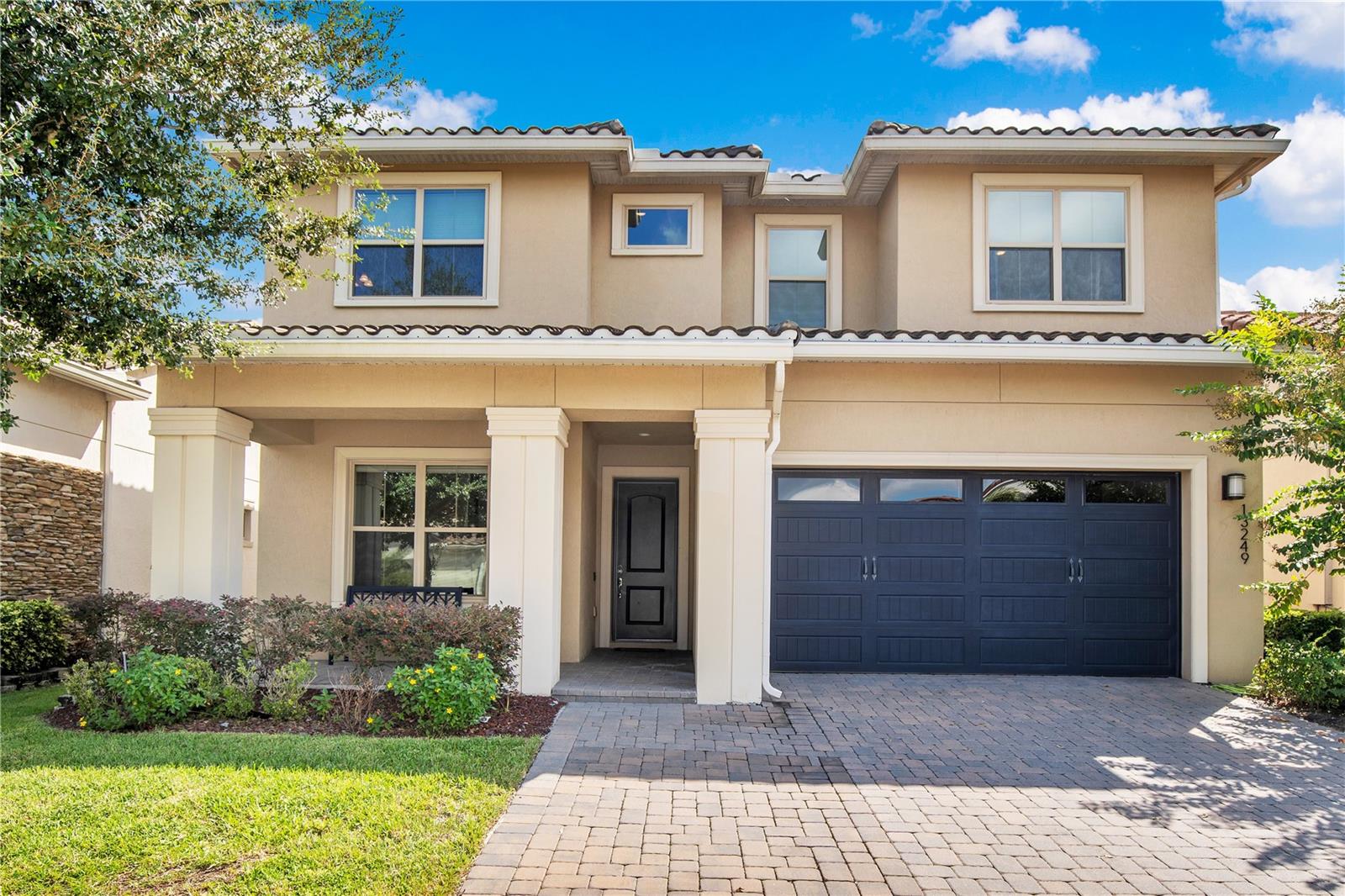
Would you like to sell your home before you purchase this one?
Priced at Only: $1,100,000
For more Information Call:
Address: 13249 Woodford Street, ORLANDO, FL 32832
Property Location and Similar Properties
- MLS#: O6346108 ( Residential )
- Street Address: 13249 Woodford Street
- Viewed: 4
- Price: $1,100,000
- Price sqft: $184
- Waterfront: No
- Year Built: 2018
- Bldg sqft: 5994
- Bedrooms: 4
- Total Baths: 4
- Full Baths: 4
- Garage / Parking Spaces: 3
- Days On Market: 4
- Additional Information
- Geolocation: 28.3596 / -81.2338
- County: ORANGE
- City: ORLANDO
- Zipcode: 32832
- Subdivision: Eagle Crk Village G Ph 2
- Elementary School: Eagle Creek Elementary
- Middle School: Lake Nona Middle School
- High School: Lake Nona High
- Provided by: BHHS FLORIDA REALTY
- Contact: Dana Laing
- 407-406-5300

- DMCA Notice
-
DescriptionWelcome to 13249 Woodford Street, where luxury living meets thoughtful design. This stunning 4 bedroom, 4 bathroom residence offers elegant finishes, expansive living spaces, and serene pond views in one of Orlandos most sought after communities. From the moment you step into the foyer, this home makes an impression. The wood look tile flooring is both beautiful and practicaldurable, water resistant, and virtually maintenance free. At the heart of the home, an open family room, kitchen, and dining area set the stage for effortless living and entertaining. The chefs dream kitchen is as functional as it is stylish, featuring top of the line KitchenAid appliances, quartz countertops, an oversized island with seating, 48 inch cabinetry, tile backsplash, and abundant storage with a large walk in pantry! The island provides space for baking or entertaining, while still offering casual seating for quick meals. Just off the kitchen, a full bath has been thoughtfully designed with future pool living in mind. The separate dining area, flowing between the kitchen and family room, accommodates a large table with ease, making holidays and dinner parties a joy. From here, sliding glass doors lead to a covered lanai that spans the entire width of the home. Facing east, this incredible outdoor living space captures peaceful sunrises and stays shaded through the afternoon and evening, allowing you to relax or entertain comfortably year round. The family room shines with a custom tiled entertainment wall, complete with an electric fireplace and a designated space for your wall mounted TV. A separate dry bar area adds both storage and function with counter space, cabinetry, and a beverage refrigeratorperfect for gatherings. A downstairs bedroom with ensuite full bath is ideal for guests or a private home office. Head upstairs to a spacious loft with two sets of sliding glass doors for exceptional views. These doors open up onto the full length screened balcony with Polywood flooring. Overlooking the tranquil pond, this space provides an incredible extension of your living areaperfect for morning coffee at sunrise or shaded afternoons and evenings spent outdoors, maybe even catching a rocket launch from Cape Canaveral. The primary suite is an oversized retreat with slider doors opening to the balcony water view. Its spa inspired bath offers dual sinks, a custom walk in shower with rain head, and a separate water closet. An bonus feature in the bathroom is a vanity island, blending luxury and practicality, with added storage and counter space! Dual walk in closets between the bedroom and bathroom are convenient and provide more privacy and ease of dressing. Two additional upstairs bedrooms and a full bath complete the perfect family layout. The secondary bathroom upstairs has dual sinks and a shower/tub combination. All showers in the home feature tiled walls all the way from the floor to the ceiling. The laundry room is upstairs with a sink and cabinet/countertop space making folding clothing easy. Additional highlights include high ceilings with 8 foot doors throughout, a 3 car garage (one tandem, ideal for storage, golf cart storage, or a home gym), a convenient drop zone at the garage entry with low cabinets and regular height cabinets, and a water filtration system serving the entire home! Check out the Matterport 3 D link to see this home NOW! It offers it allstyle, function, and a setting youll fall in love with.
Payment Calculator
- Principal & Interest -
- Property Tax $
- Home Insurance $
- HOA Fees $
- Monthly -
For a Fast & FREE Mortgage Pre-Approval Apply Now
Apply Now
 Apply Now
Apply NowFeatures
Building and Construction
- Covered Spaces: 0.00
- Exterior Features: Balcony
- Flooring: Carpet, Tile, Wood
- Living Area: 3920.00
- Roof: Tile
School Information
- High School: Lake Nona High
- Middle School: Lake Nona Middle School
- School Elementary: Eagle Creek Elementary
Garage and Parking
- Garage Spaces: 3.00
- Open Parking Spaces: 0.00
- Parking Features: Tandem
Eco-Communities
- Green Energy Efficient: Water Heater
- Water Source: Public
Utilities
- Carport Spaces: 0.00
- Cooling: Central Air
- Heating: Electric
- Pets Allowed: Yes
- Sewer: Public Sewer
- Utilities: BB/HS Internet Available, Cable Available, Electricity Connected, Sewer Connected
Amenities
- Association Amenities: Basketball Court, Clubhouse, Fitness Center, Park, Pickleball Court(s), Playground, Pool, Recreation Facilities, Tennis Court(s), Trail(s)
Finance and Tax Information
- Home Owners Association Fee Includes: Guard - 24 Hour, Common Area Taxes, Pool, Escrow Reserves Fund, Management, Recreational Facilities
- Home Owners Association Fee: 550.00
- Insurance Expense: 0.00
- Net Operating Income: 0.00
- Other Expense: 0.00
- Tax Year: 2024
Other Features
- Appliances: Built-In Oven, Cooktop, Dishwasher, Disposal, Electric Water Heater, Microwave, Water Filtration System, Wine Refrigerator
- Association Name: Leland Management, LLC /. Alessia
- Association Phone: 407-207-7078
- Country: US
- Furnished: Unfurnished
- Interior Features: Built-in Features, Ceiling Fans(s), Crown Molding, Dry Bar, Eat-in Kitchen, High Ceilings, Open Floorplan, PrimaryBedroom Upstairs, Stone Counters, Thermostat, Tray Ceiling(s), Walk-In Closet(s)
- Legal Description: EAGLE CREEK VILLAGE G PHASE 2 80/148 LOT37
- Levels: Two
- Area Major: 32832 - Orlando/Moss Park/Lake Mary Jane
- Occupant Type: Owner
- Parcel Number: 32-24-31-2301-00-370
- Possession: Close Of Escrow
- Zoning Code: P-D
Similar Properties
Nearby Subdivisions
57833396 Error In Legal W 235.
Belle Vie
Eagle Creek
Eagle Creek Village J K Phase
Eagle Crk
Eagle Crk Mere Pkwy Ph 2a1
Eagle Crk Ph 01 Village G
Eagle Crk Ph 01a
Eagle Crk Ph 01b
Eagle Crk Ph 01cvlg D
Eagle Crk Village 1 Ph 2
Eagle Crk Village G Ph 2
Eagle Crk Village I
Eagle Crk Village J K Ph 2b1
Eagle Crk Village K Ph 1a
Eagle Crk Village L Ph 3a
East Pknbrhds 06 07
Enclave/moss Park
Enclavemoss Park
F Eagle Crk Village G Ph 2
Isle Of Pines
Isle Of Pines Fifth Add
Isle Of Pines Sixth Add
La Vina Ph 02 B
Lake And Pines Estates
Lake Mary Jane Estates
Lake Mary Jane Shores
Lakeeast Park A B C D E F I K
Live Oak Estates
Meridian Parks Phase 6
Moss Park
Moss Park Lndgs A C E F G H I
Moss Park Rdg
Moss Park Reserve Ph 2
North Shore At Lake Hart Prcl
North Shorelk Hart Prcl 01 Ph
North Shorelk Hart Prcl 03 Ph
North Shorelk Hart Prcl 08
Northshore/lk Hart Prcl 07-ph
Northshorelk Hart Prcl 07ph 02
Oaksmoss Park
Oaksmoss Park Ph N2 O
Park Nbrhd 05
Randal Park
Randal Park Ph 1
Randal Park Ph 1b
Randal Park Ph 2
Randal Park Ph 4
Randal Park Ph 5
Starwood Ph N-1b North
Starwood Ph N1b North
Starwood Ph N1b South
Starwood Phase N
Storey Park
Storey Park Ph 1
Storey Park Ph 2
Storey Park Ph 2 Prcl K
Storey Park Ph 3
Storey Park Ph 3 Prcl K
Storey Park Ph 4
Storey Park Prcl K Ph 1
Storey Park Prcl L
Storey Pkpcl K Ph 1
Storey Pkpcl L
Storey Pkpcl L Ph 4
Storey Pkph 3
Storey Pkph 4
Storey Pkph 5
Stratford Pointe

- Broker IDX Sites Inc.
- 750.420.3943
- Toll Free: 005578193
- support@brokeridxsites.com



