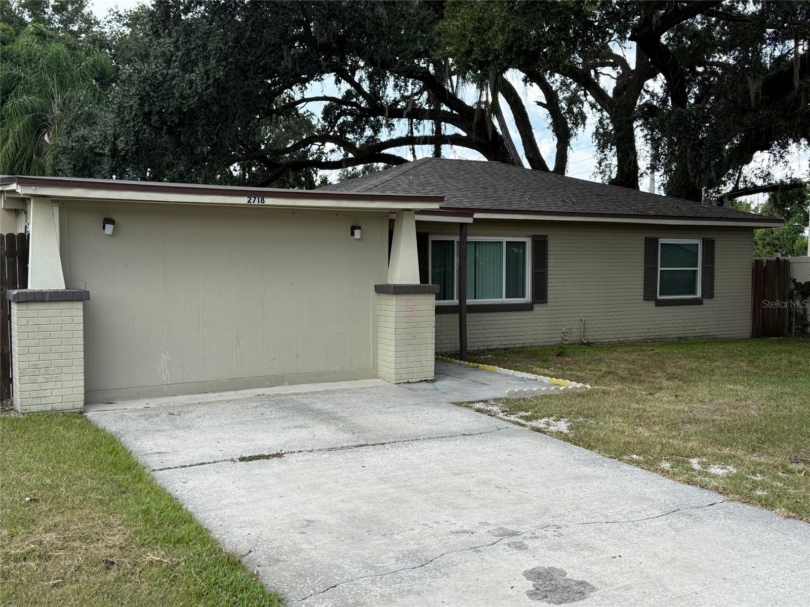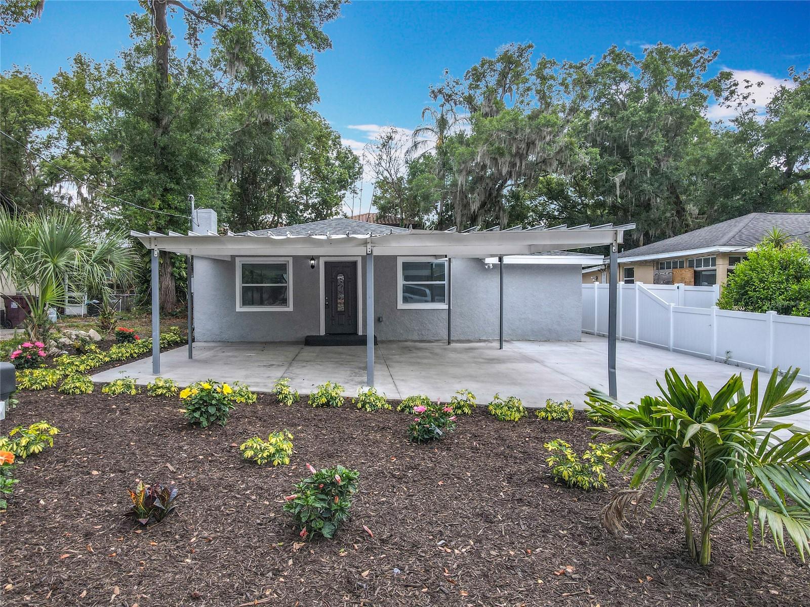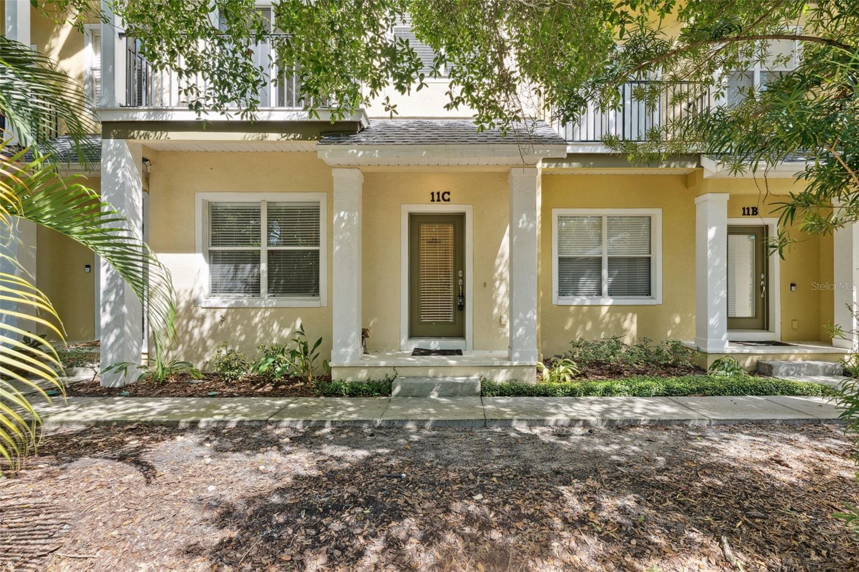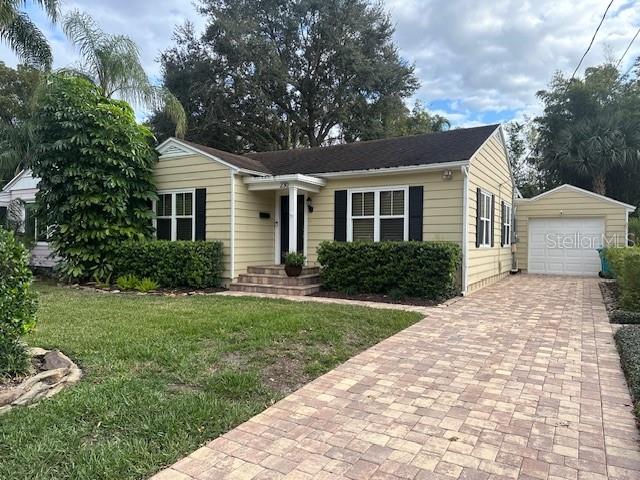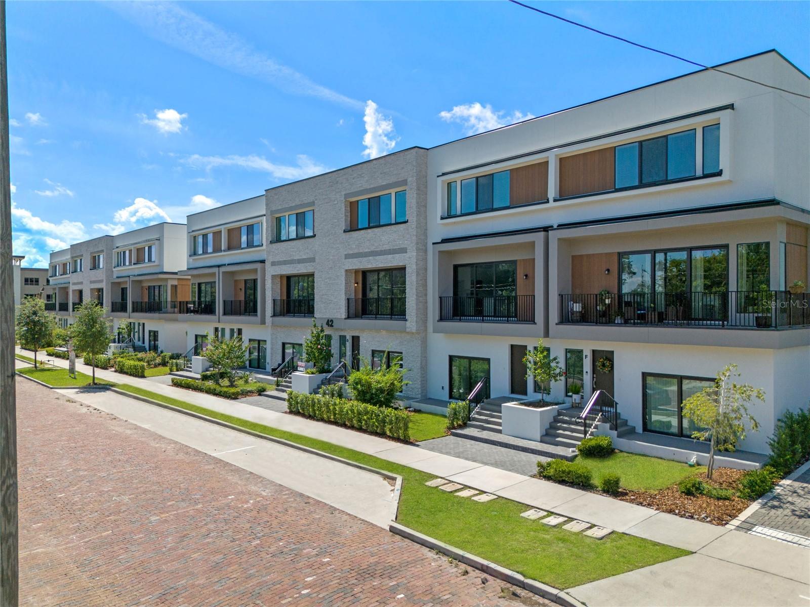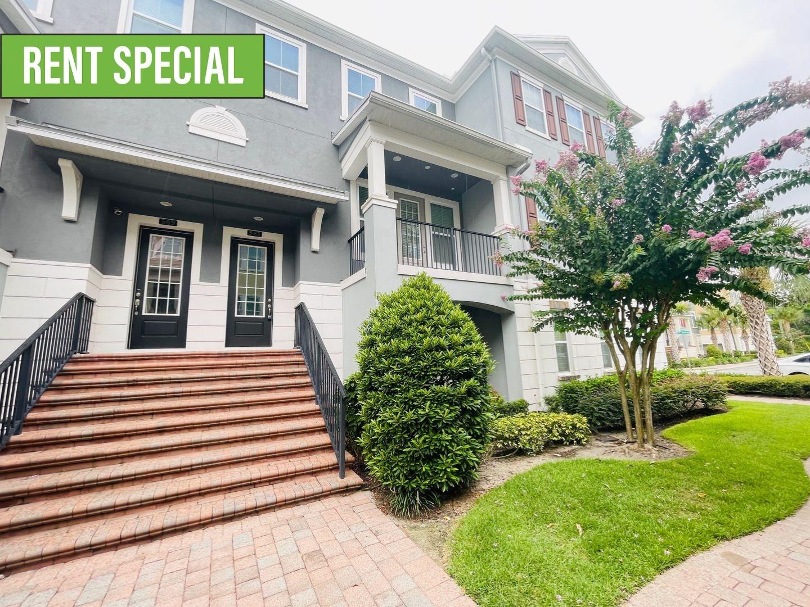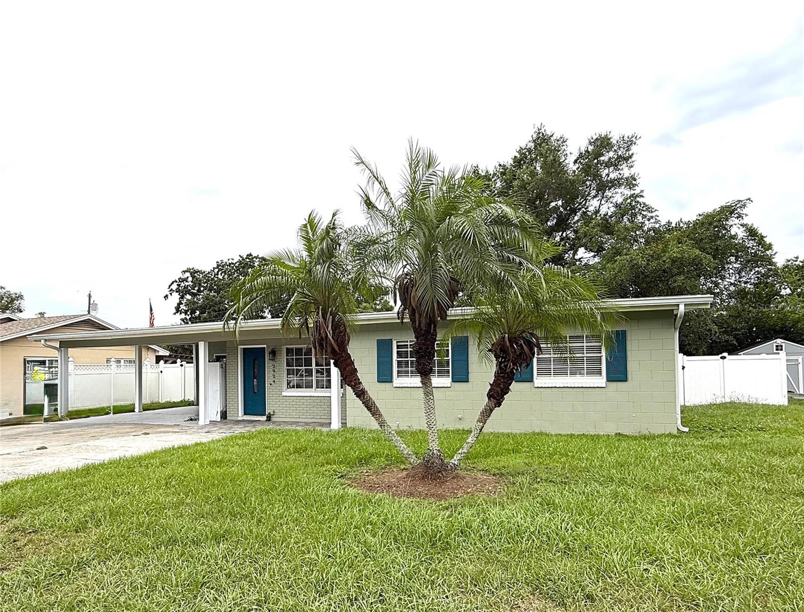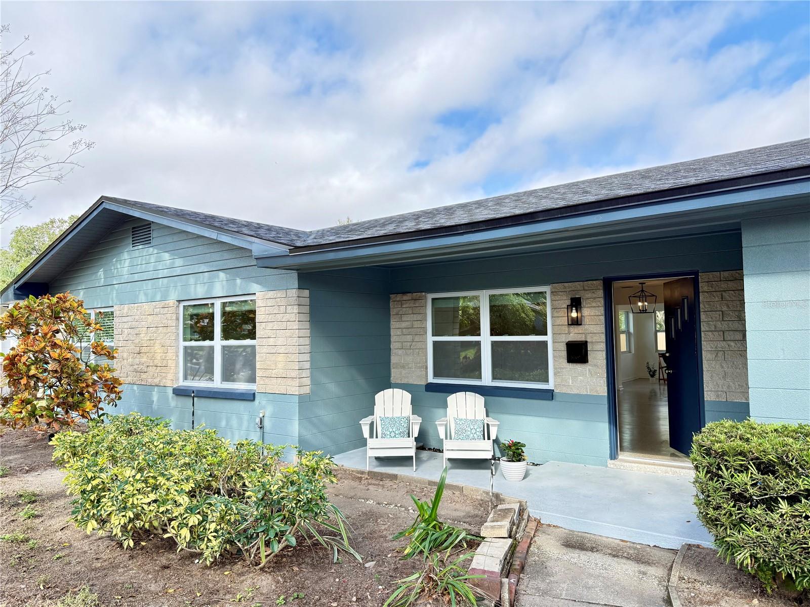1621 Baldwin Drive, ORLANDO, FL 32806
Property Photos

Would you like to sell your home before you purchase this one?
Priced at Only: $2,900
For more Information Call:
Address: 1621 Baldwin Drive, ORLANDO, FL 32806
Property Location and Similar Properties
- MLS#: O6345907 ( Residential Lease )
- Street Address: 1621 Baldwin Drive
- Viewed: 91
- Price: $2,900
- Price sqft: $2
- Waterfront: No
- Year Built: 1956
- Bldg sqft: 1654
- Bedrooms: 3
- Total Baths: 2
- Full Baths: 2
- Garage / Parking Spaces: 1
- Days On Market: 58
- Additional Information
- Geolocation: 28.5233 / -81.3415
- County: ORANGE
- City: ORLANDO
- Zipcode: 32806
- Subdivision: Shady Acres
- Elementary School: Lake Como Elem
- Middle School: Conway
- High School: Boone
- Provided by: RE/MAX DOWNTOWN
- Contact: Crystal Jenkins
- 407-770-2050

- DMCA Notice
-
DescriptionWelcome to the Hour Glass District! Do not miss your opportunity to live in a growing neighborhood walking distance from grocery stores, the fresh market and a local coffee shop. This completely renovated 3 bedroom 2 bath home offers a wonderful blend of modern updates and old home charm. Step inside to discover a bright and welcoming open floor plan that is perfect for both entertaining and everyday living. The spacious living room features a large window that flood the space with natural light, creating an inviting atmosphere. The beautifully renovated home features a brand new dream kitchen with sleek quartz countertops, new kitchen island with cooktop and vent, new 42" cabinets with lots of storage. The bedrooms are spacious and charming. This home is rented with furnished. Please call today and set up an appointment. With an oversized fully fenced backyard, you can enjoy your private outdoor oasis and plenty of room to build a pool. Prime location, near restaurants, shopping center, 408 expressway, 8 mins from downtown Orlando.
Payment Calculator
- Principal & Interest -
- Property Tax $
- Home Insurance $
- HOA Fees $
- Monthly -
For a Fast & FREE Mortgage Pre-Approval Apply Now
Apply Now
 Apply Now
Apply NowFeatures
Building and Construction
- Covered Spaces: 0.00
- Flooring: Ceramic Tile
- Living Area: 1433.00
School Information
- High School: Boone High
- Middle School: Conway Middle
- School Elementary: Lake Como Elem
Garage and Parking
- Garage Spaces: 1.00
- Open Parking Spaces: 0.00
Eco-Communities
- Water Source: Private
Utilities
- Carport Spaces: 0.00
- Cooling: Central Air
- Heating: Central
- Pets Allowed: No
Finance and Tax Information
- Home Owners Association Fee: 0.00
- Insurance Expense: 0.00
- Net Operating Income: 0.00
- Other Expense: 0.00
Other Features
- Appliances: Dishwasher, Dryer, Microwave, Range Hood, Refrigerator, Washer
- Country: US
- Furnished: Unfurnished
- Interior Features: Ceiling Fans(s), Crown Molding, Kitchen/Family Room Combo, Primary Bedroom Main Floor, Thermostat
- Levels: One
- Area Major: 32806 - Orlando/Delaney Park/Crystal Lake
- Occupant Type: Owner
- Parcel Number: 05-23-30-7952-06-040
- Views: 91
Owner Information
- Owner Pays: Grounds Care
Similar Properties
Nearby Subdivisions
Ardmore Manor
Bel Air Terrace
Clover Heights H95 The E 66.5
Cloverlawn
Cloverlawn H87 Lot 24 Less E 1
Coco Plum Villas
Conway Estates
Conway Homesites
Conway Park
Copley Square
Delaney Court
Delaney Terrace First Add
Dover Shores Cuarta Adicin U12
Dover Shores Eighth Add
Dover Shores Fourth Add
Dover Shores Fourth Addition U
E 150 Ft Of N 135 Ft Of S12 Of
Fernway
Green Fields
Handsonhurst Park
Ilexhurst Sub
Jacob A Hollenbecks Sub G12 Lo
La Costa Brava Lakeside
Lake Margaret Terrace
Lake Margaret Terrace Add 04
Lake Pineloch Village Condo 01
Lake Pineloch Village Condo 03
Lake Pineloch Village Condo 05
Lakes Hills Sub
Lakes & Hills Sub
Mc Leish Terrace
Michigan Ave Park
Myrtle Heights
Oak Forest Sub
One Thousand Oaks
Page Sub
Pineloch Lake Apts
Richmond Terrace
Shady Acres
Silver Dawn
Skycrest
Sodo House Tr A
The Porches At Lake Terrace
Tracys Sub
Traylor Terrace
Veradale
Wilmayelgia
Wyldwoode

- Broker IDX Sites Inc.
- 750.420.3943
- Toll Free: 005578193
- support@brokeridxsites.com























