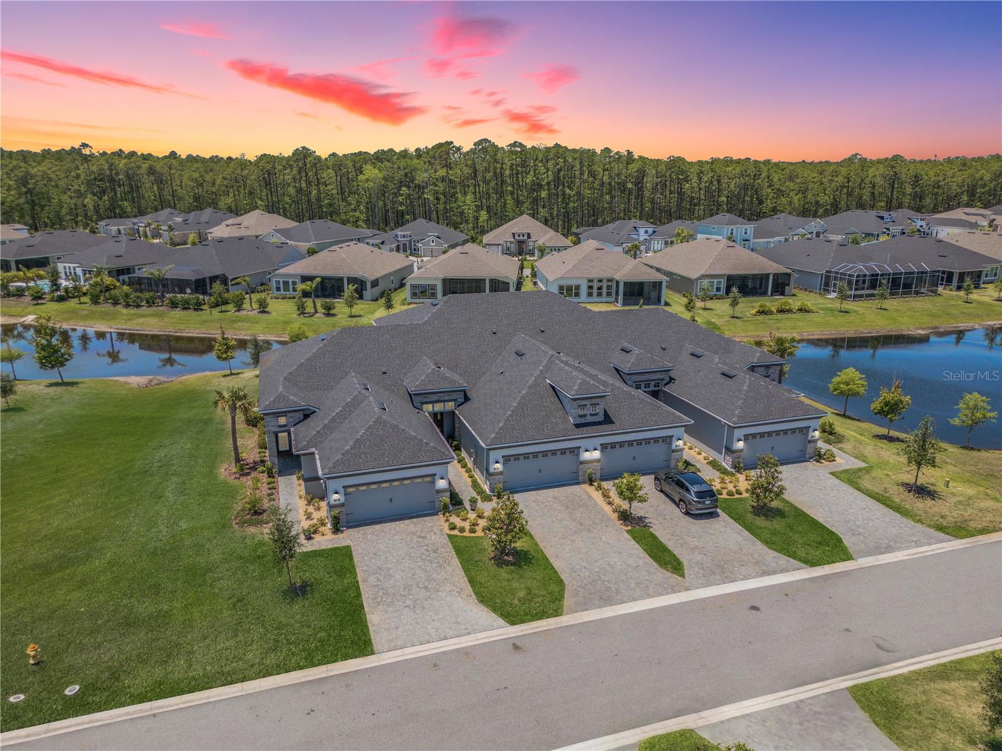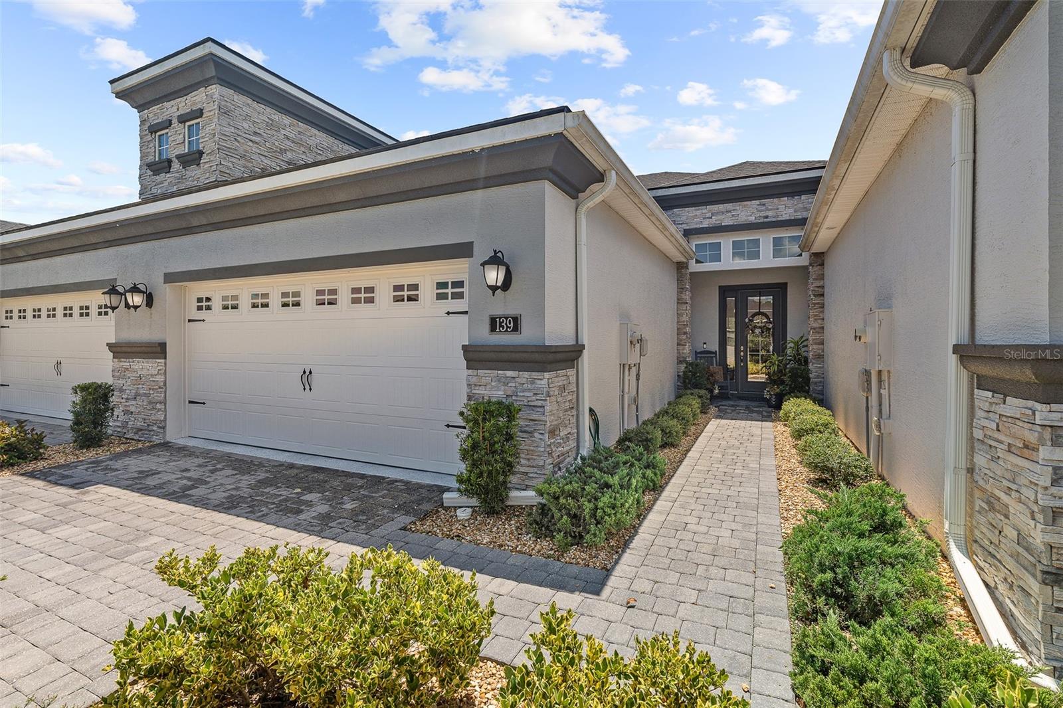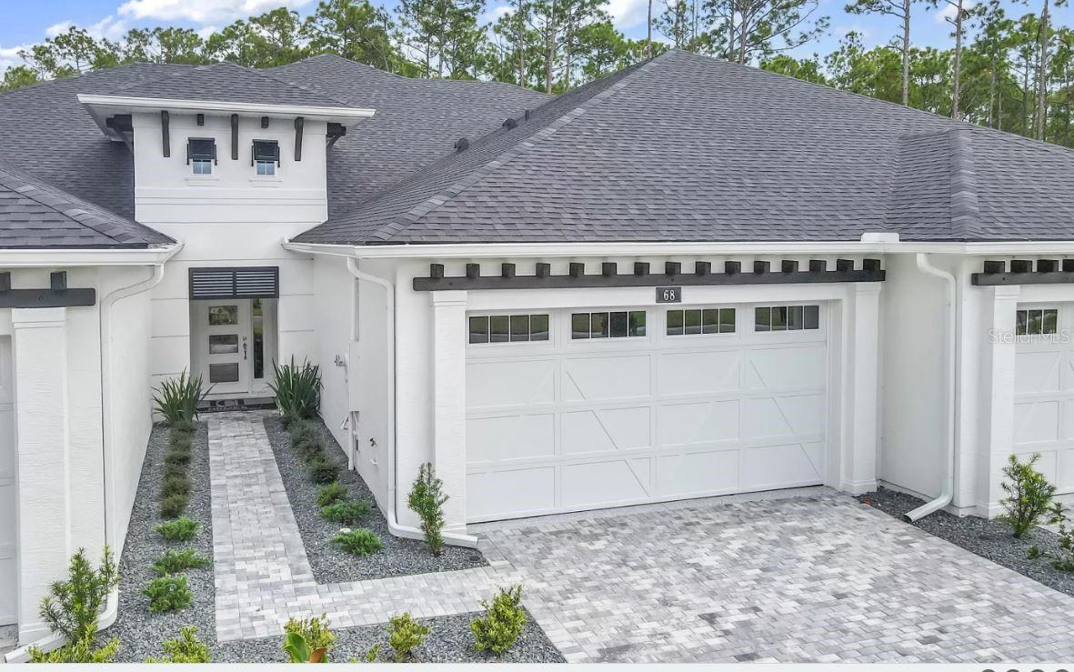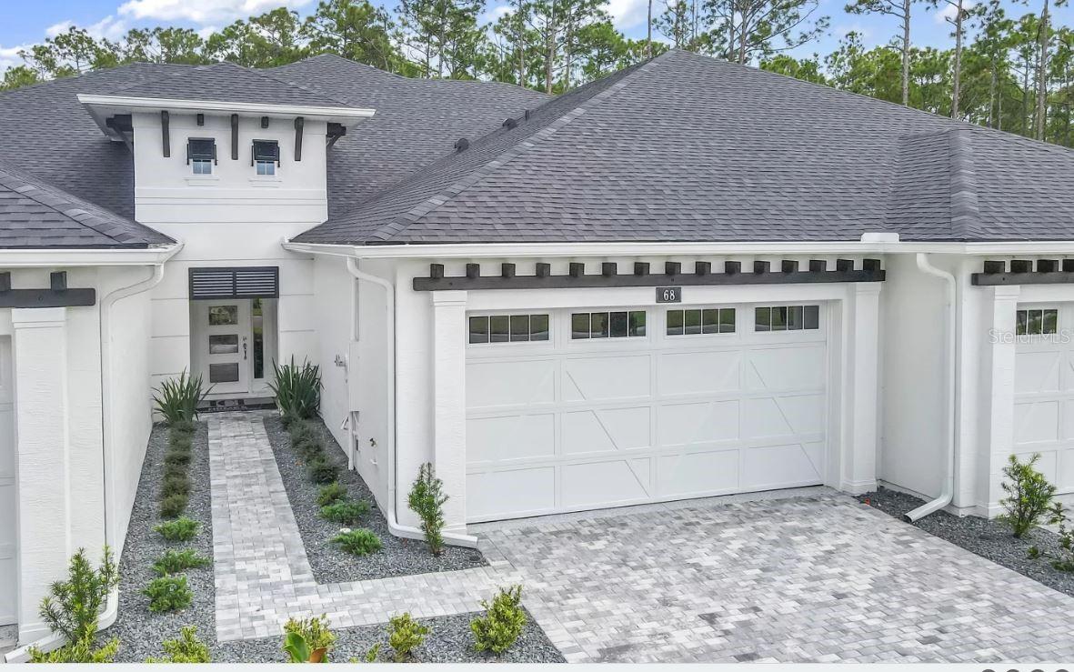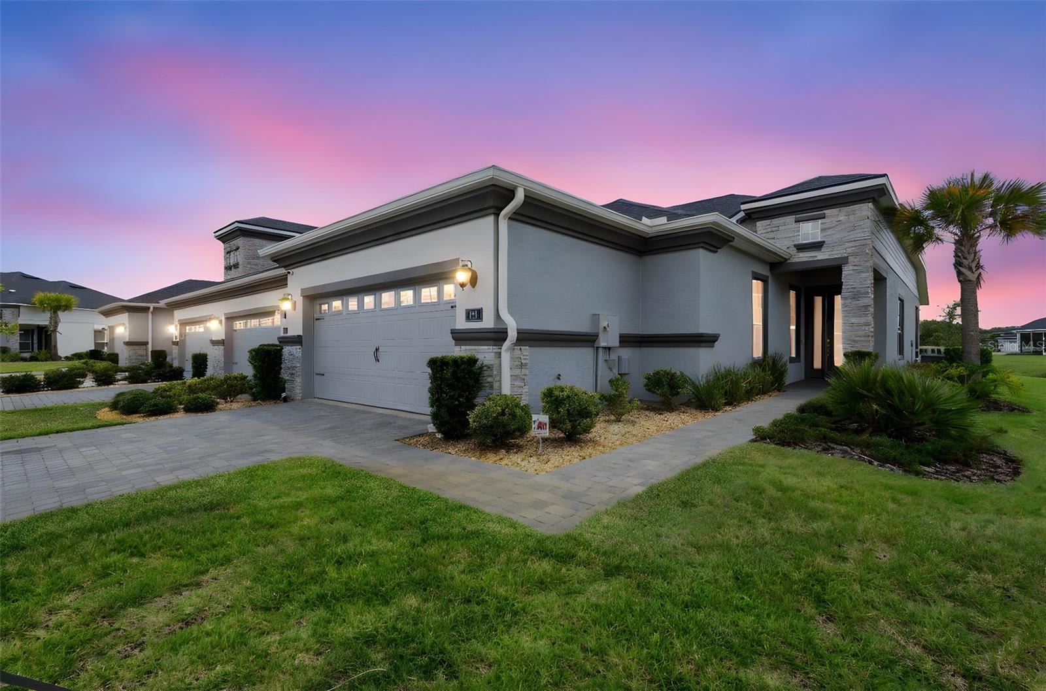76 Longridge Lane, ORMOND BEACH, FL 32174
Property Photos
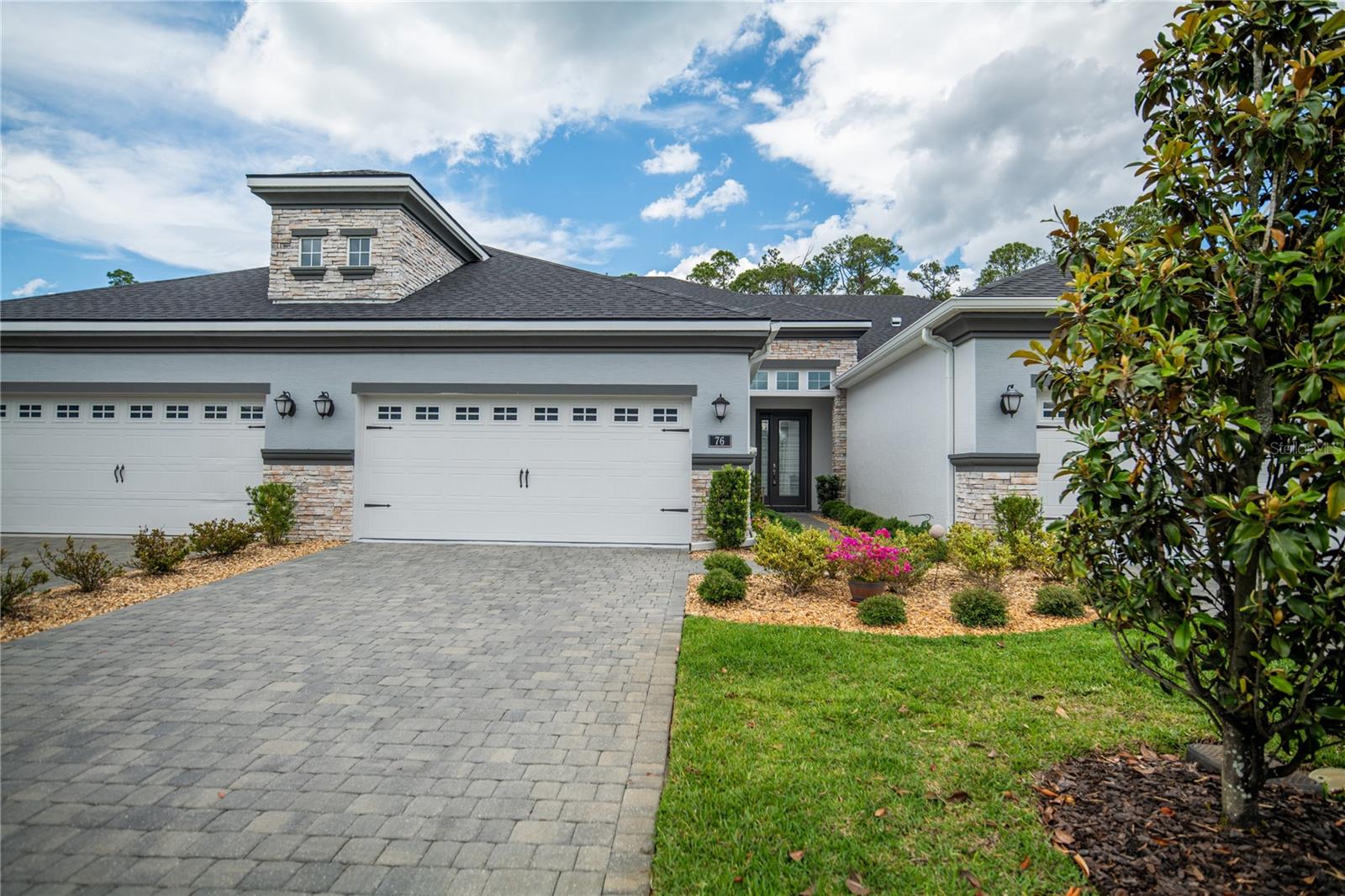
Would you like to sell your home before you purchase this one?
Priced at Only: $474,500
For more Information Call:
Address: 76 Longridge Lane, ORMOND BEACH, FL 32174
Property Location and Similar Properties
- MLS#: O6345819 ( Residential )
- Street Address: 76 Longridge Lane
- Viewed: 16
- Price: $474,500
- Price sqft: $170
- Waterfront: No
- Year Built: 2022
- Bldg sqft: 2790
- Bedrooms: 3
- Total Baths: 3
- Full Baths: 3
- Garage / Parking Spaces: 2
- Days On Market: 13
- Additional Information
- Geolocation: 29.3878 / -81.172
- County: VOLUSIA
- City: ORMOND BEACH
- Zipcode: 32174
- Subdivision: Plantation Bay Sec 2 Af Un 13
- Elementary School: Bunnell
- Middle School: Buddy Taylor
- High School: Flagler
- Provided by: RE/MAX TOWN & COUNTRY REALTY
- Contact: Rob Breese, III
- 407-695-2066

- DMCA Notice
-
DescriptionWelcome to 76 Longridge Lane in acclaimed Plantation Bay Golf & Country Club! This one owner, move in ready townhome offers 2,100+ sq ft of luxury living with 3 bedrooms, 3 full baths, and dual primary suites, perfect for multi generational living or hosting guests. Inside, over $41K in custom upgrades set the tone: crown molding, plantation shutters, designer finishes, and no carpet, just tile and wood throughout. The gourmet island kitchen shines with granite countertops, 42 soft close cabinetry, subway tile backsplash, GE appliances, LG refrigerator, and a spacious walk in pantry. The open concept great room boasts 10 ceilings and a full wall of glass sliders leading to a screened lanai with serene water and conservation views, a $35K premium homesite offering year round privacy and shade. The downstairs primary suite features a spa like bath with quartz dual vanity, frameless glass door walk in shower, and custom ELFA closet. A beautiful wood stairway leads to the upstairs bonus room with trey ceiling and elevated views & offers endless possibilities, along with another luxurious private primary suite retreat. Extra features include electric blinds, epoxy coated garage floors with overhead storage, salt free water purification system, ELFA custom closets throughout, quartz countertops in all baths, and energy efficient construction that keeps electric bills low. All this in a guard gated, resort style community with 45 holes of golf, a brand new $30M clubhouse, pools, tennis, fitness center, and just 4 miles from the beach. Exterior maintenance is handled by the HOA, perfect for a lock and leave lifestyle! Welcome Home!!
Payment Calculator
- Principal & Interest -
- Property Tax $
- Home Insurance $
- HOA Fees $
- Monthly -
For a Fast & FREE Mortgage Pre-Approval Apply Now
Apply Now
 Apply Now
Apply NowFeatures
Building and Construction
- Builder Model: Blossom 2
- Builder Name: ICA
- Covered Spaces: 0.00
- Exterior Features: Rain Gutters, Sidewalk, Sliding Doors
- Flooring: Hardwood, Tile
- Living Area: 2137.00
- Roof: Shingle
Land Information
- Lot Features: Conservation Area, Greenbelt, In County, Landscaped, Level, Near Golf Course, Private, Sidewalk, Paved
School Information
- High School: Flagler-Palm Coast High
- Middle School: Buddy Taylor Middle
- School Elementary: Bunnell Elementary
Garage and Parking
- Garage Spaces: 2.00
- Open Parking Spaces: 0.00
- Parking Features: Driveway, Garage Door Opener, Ground Level
Eco-Communities
- Water Source: Public
Utilities
- Carport Spaces: 0.00
- Cooling: Central Air
- Heating: Central, Electric
- Pets Allowed: Yes
- Sewer: Public Sewer
- Utilities: BB/HS Internet Available, Electricity Connected, Sewer Connected, Underground Utilities
Amenities
- Association Amenities: Clubhouse, Fitness Center, Gated, Golf Course, Maintenance, Optional Additional Fees, Park, Pickleball Court(s), Playground, Pool, Recreation Facilities, Security, Tennis Court(s)
Finance and Tax Information
- Home Owners Association Fee Includes: Guard - 24 Hour, Pool, Escrow Reserves Fund, Maintenance Structure, Management, Pest Control, Security
- Home Owners Association Fee: 270.00
- Insurance Expense: 0.00
- Net Operating Income: 0.00
- Other Expense: 0.00
- Tax Year: 2024
Other Features
- Appliances: Dishwasher, Disposal, Dryer, Electric Water Heater, Microwave, Range, Refrigerator, Washer, Water Filtration System
- Association Name: Margie Hall-Creekside at Plantation Bay
- Association Phone: 386.437.0038
- Country: US
- Interior Features: Ceiling Fans(s), Crown Molding, High Ceilings, Living Room/Dining Room Combo, Open Floorplan, Primary Bedroom Main Floor, Solid Surface Counters, Solid Wood Cabinets, Stone Counters, Thermostat, Tray Ceiling(s), Walk-In Closet(s), Window Treatments
- Legal Description: PLANTATION BAY SECTION 2 A-F, UNIT 13 MB 40 PG 1 LOT 23
- Levels: Two
- Area Major: 32174 - Ormond Beach
- Occupant Type: Vacant
- Parcel Number: 09-13-31-5120-2AF13-0230
- Style: Contemporary, Florida
- View: Park/Greenbelt, Trees/Woods, Water
- Views: 16
- Zoning Code: 01/ATSFRE
Similar Properties
Nearby Subdivisions
Arbor Oaks
Arbor Trails
Autumn Wood Rev
Bradford Park
Cherokee Trails
Cherokee Trails Ph 02
Gardens At Addison Oaks
Gardensaddison Oaks
Halifax Plantation
Halifax Plantation Un 02 Sec J
Halifax Plantation Un Ii Sec P
Halifax Plantation Unit 02 N-1
Lakebridge
Lakevue
Misners Branch
Misners Branch At Winding Wood
New Britain
Not On The List
Park Place
Plantation Bay
Plantation Bay Sec 2 Af Un 13
Plantation Bay Sec 2a-f Un 7
Plantation Bay Sec 2af Un 13
Plantation Bay Sec 2af Un 7
Plantation Bay Sec 2e 05
Plantation Bay Sec 2e 05 Unit
Plantation Bay Sec 2e-v Un 3
Plantation Bay Sec 2e5 Un 3
Plantation Bay Sec 2ev Un 3
Plantation Bay Sec 2ev Un 3p
Plantation Bay Sub
Ramble Wood
Timbers Edge
Timbers Edge 02
Tomoka Meadows Resub Phase I
Trails
Trails North Forty
Trails North Forty Rep
Trails South Forty
Trails South Forty Ph 02 Tr A
Westlake At Plantation Bay
Wildwood Villas Ph 02

- Broker IDX Sites Inc.
- 750.420.3943
- Toll Free: 005578193
- support@brokeridxsites.com
























