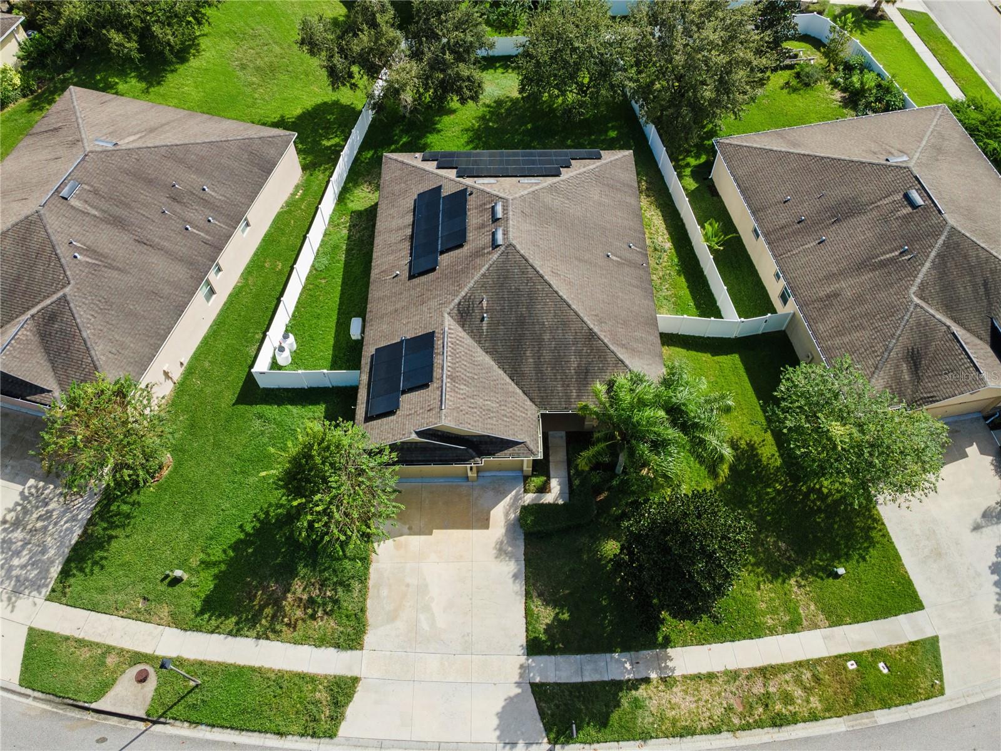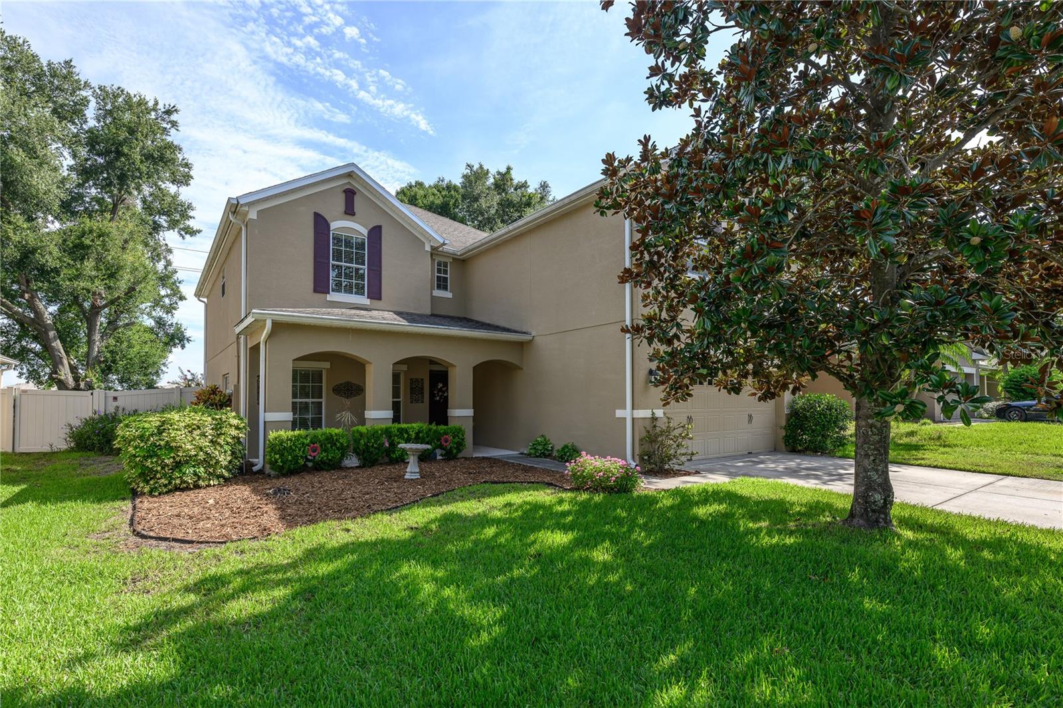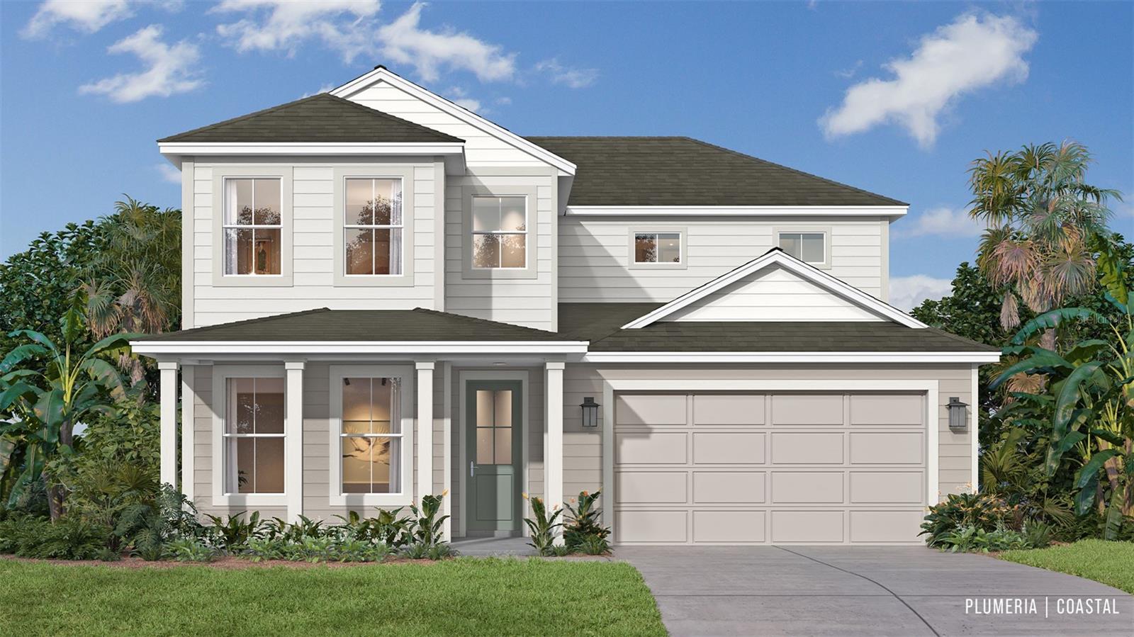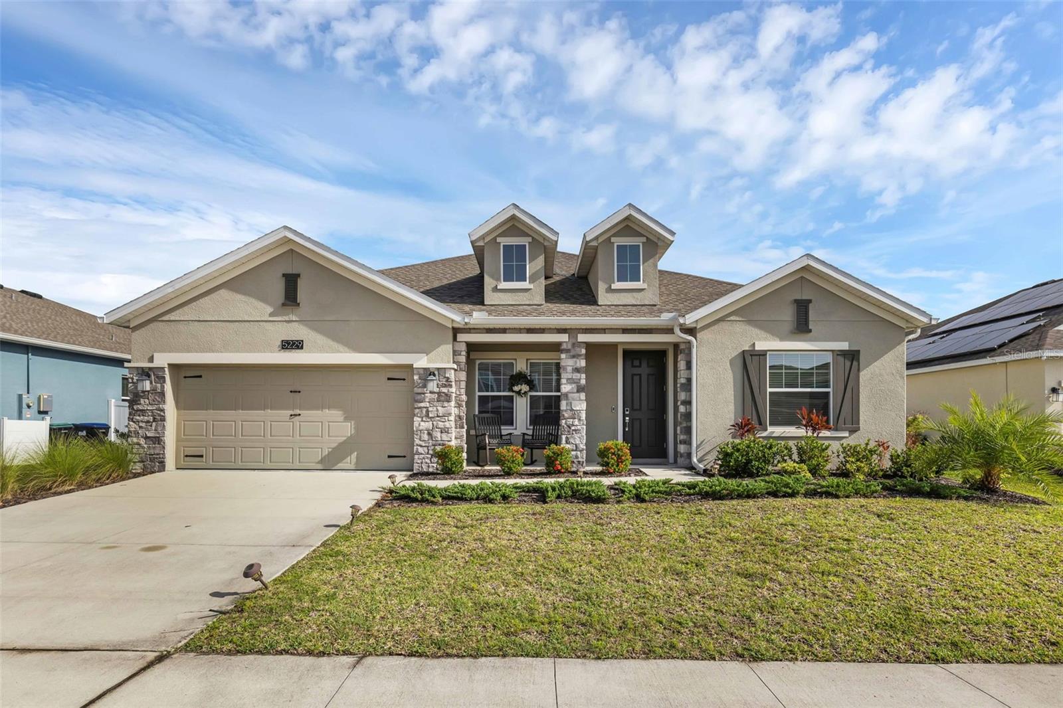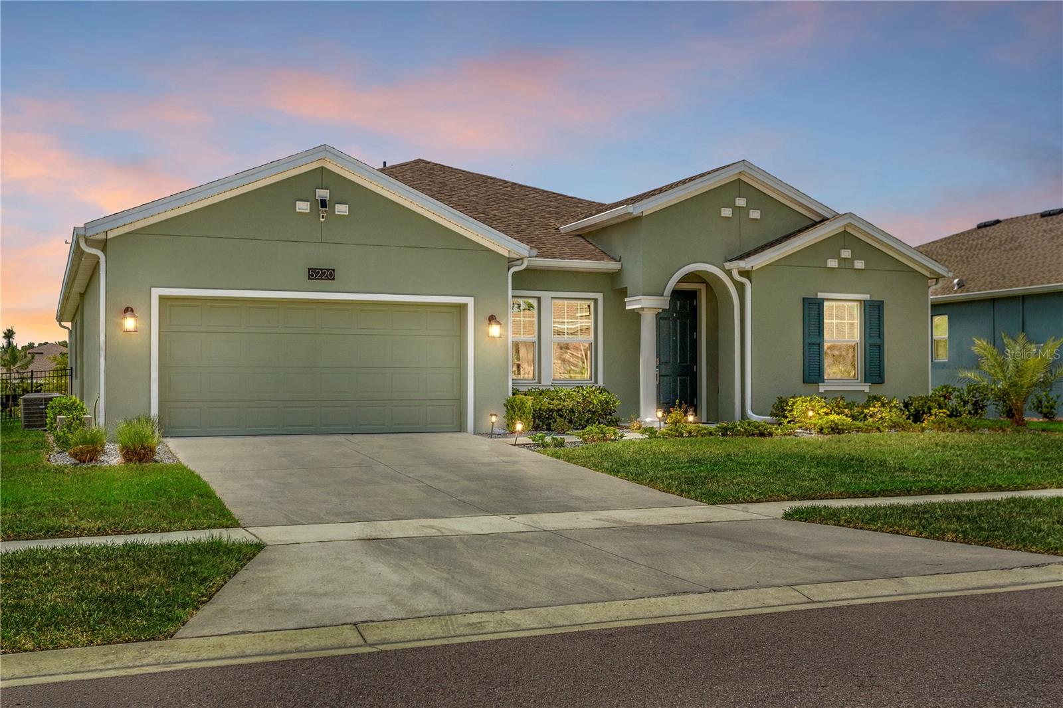5832 Tarleton Way, MOUNT DORA, FL 32757
Property Photos

Would you like to sell your home before you purchase this one?
Priced at Only: $459,000
For more Information Call:
Address: 5832 Tarleton Way, MOUNT DORA, FL 32757
Property Location and Similar Properties
- MLS#: O6345737 ( Residential )
- Street Address: 5832 Tarleton Way
- Viewed: 68
- Price: $459,000
- Price sqft: $142
- Waterfront: No
- Year Built: 2011
- Bldg sqft: 3243
- Bedrooms: 4
- Total Baths: 3
- Full Baths: 3
- Garage / Parking Spaces: 3
- Days On Market: 51
- Additional Information
- Geolocation: 28.778 / -81.6035
- County: LAKE
- City: MOUNT DORA
- Zipcode: 32757
- Subdivision: Stoneybrook Hills A
- Provided by: COLDWELL BANKER REALTY
- Contact: Roo Klaers
- 407-696-8000

- DMCA Notice
-
DescriptionStylish Single Story Home in Guard Gated Stoneybrook Hills Solar Powered, Spacious, and Move In Ready! Welcome to your ideal Florida retreat in the heart of Mount Doras premier guard gated communityStoneybrook Hills. This beautifully maintained 4 bedroom, 3 bathroom single story home offers a perfect blend of elegant living and modern efficiency, complete with solar panels, an oversized primary suite, and a 3 car garageall tucked within a quiet and amenity rich neighborhood just minutes from charming downtown Mount Dora. ?? Home Features Step through the front door into an expansive open concept living space bathed in natural lightperfect for entertaining or relaxing with family. The flowing layout connects the spacious living area, dining space, and modern kitchen, creating a welcoming hub for everyday life and special occasions alike. The oversized primary suite is a private retreat, offering space for a seating area or reading nook, along with a luxurious ensuite bath and large walk in closet. 3 additional bedrooms and 2 more full bathrooms provide flexibility for family, guests, or a home office setup. Step outside into your fenced in backyard, ideal for pets, play, or future outdoor upgrades. Enjoy peace of mind and lower energy bills with solar panels already installed. ?? Community Lifestyle Stoneybrook Hills Stoneybrook Hills is a master planned, guard gated community known for its tranquil environment, active lifestyle, and resort style amenities. With homes built between 2005 and 2021, this community features manicured streetscapes and a welcoming, neighborly atmosphere. Community amenities include: Expansive Clubhouse Resort Style Pool & Splash Area Tennis & Basketball Courts Baseball & Soccer Fields Playground & Picnic Pavilions Fitness Center Scenic Walking Paths HOA Includes: Cable TV, Internet, Trash, Maintenance of Common Areas, and 24 Hour Guard Gated Security Just minutes from the historic charm and boutique dining of downtown Mount Dora, and within an easy commute to Orlando and surrounding areas, this home is ideal for full time residents or seasonal owners looking for the best of both comfort and convenience. Why You'll Love It Whether you're upsizing, downsizing, or simply looking for a low maintenance, move in ready home in a secure, amenity rich neighborhood, this Stoneybrook Hills gem offers everything you're looking forand more.
Payment Calculator
- Principal & Interest -
- Property Tax $
- Home Insurance $
- HOA Fees $
- Monthly -
For a Fast & FREE Mortgage Pre-Approval Apply Now
Apply Now
 Apply Now
Apply NowFeatures
Building and Construction
- Covered Spaces: 0.00
- Exterior Features: Lighting, Rain Gutters, Sidewalk, Sliding Doors
- Fencing: Vinyl
- Flooring: Carpet, Ceramic Tile
- Living Area: 2420.00
- Roof: Shingle
Land Information
- Lot Features: Sidewalk
Garage and Parking
- Garage Spaces: 3.00
- Open Parking Spaces: 0.00
- Parking Features: Driveway, Garage Door Opener, Garage
Eco-Communities
- Water Source: Public
Utilities
- Carport Spaces: 0.00
- Cooling: Central Air
- Heating: Central
- Pets Allowed: Breed Restrictions, Yes
- Sewer: Public Sewer
- Utilities: Cable Available, Electricity Connected, Sewer Connected, Water Connected
Amenities
- Association Amenities: Gated
Finance and Tax Information
- Home Owners Association Fee: 181.00
- Insurance Expense: 0.00
- Net Operating Income: 0.00
- Other Expense: 0.00
- Tax Year: 2024
Other Features
- Appliances: Dishwasher, Dryer, Microwave, Range, Refrigerator, Washer
- Association Name: STONEYBROOK HILLS
- Association Phone: 407-836-4357
- Country: US
- Furnished: Negotiable
- Interior Features: Ceiling Fans(s), Eat-in Kitchen, Living Room/Dining Room Combo, Primary Bedroom Main Floor, Solid Surface Counters, Solid Wood Cabinets
- Legal Description: STONEYBROOK HILLS UNIT 2 65/118 LOT 477
- Levels: One
- Area Major: 32757 - Mount Dora
- Occupant Type: Vacant
- Parcel Number: 03-20-27-8438-04-770
- Possession: Close Of Escrow
- Views: 68
- Zoning Code: P-D
Similar Properties
Nearby Subdivisions
0003
Bargrove Ph 1
Bargrove Ph 2
Bargrove Ph I
Bargrove Phase 1
Bargrove Phase 2
Belle Ayre Estates
Claytons Corner
Cottages On 11th
Country Club Mount Dora Ph 02
Country Club Of Mount Dora
Country Clubmount Fora Ph Ii
Dora Estates
Dora Landings
Dora Manor
Dora Manor Sub
Dora Parc
Dora Pines Unit 3
Elysium Club
Foothills Of Mount Dora
Golden Heights
Golden Heights Add 02
Golden Heights Estates
Golden Isle
Golden Isle Sub
Greater Country Estates
Gullers Homestead
Harding Place
Hillside Estates
Holly Crk Ph Ii
Holly Estates
Holly Estates Phase 1
Holly Estates Phase 2
Kimballs Sub
Lakes Of Mount Dora
Lakes Of Mount Dora Ph 01
Lakes Of Mount Dora Ph 02
Lakes Of Mount Dora Ph 1
Lakes Of Mount Dora Ph 3
Lakes Of Mount Dora Ph 4b
Lakesmount Dora Ph 2
Lakesmount Dora Ph 3d
Lakesmount Dora Ph 4b
Lancaster At Loch Leven
Laurel Lea Sub
Laurels Mount Dora
Loch Leven
Loch Leven Ph 01
Mount Dora
Mount Dora Alta Vista
Mount Dora Callahans
Mount Dora Cobble Hill Sub
Mount Dora Cobblehill Village
Mount Dora Country Club Mount
Mount Dora Dogwood Mountain
Mount Dora Donnelly Village
Mount Dora Dorset Mount Dora
Mount Dora Forest Heights
Mount Dora Gardners
Mount Dora Grandview Terrace
Mount Dora Kimballs
Mount Dora Lake Franklin Park
Mount Dora Lakes Mount Dora Ph
Mount Dora Lakes Of Mount Dora
Mount Dora Lancaster At Loch L
Mount Dora Loch Leven Ph 04 Lt
Mount Dora Mount Dora Heights
Mount Dora Oakwood
Mount Dora Orton Sub
Mount Dora Overlook At Mount D
Mount Dora Pine Crest Unrec
Mount Dora Pinecrest
Mount Dora Pinecrest Sub
Mount Dora Pt Rep Pine Crest
Mount Dora Sylvan Shores
Mount Dora Tremains
Mount Dora Waite Pt Rep
Mount Dora Wildwood
Mount Dora Wolf Creek Ridge Ph
Mountain View Subn
Mt Dora Country Club Mt Dora P
Na
None
Oakfield At Mount Dora
Oakwood
Ola Beach Rep 02
Other
Palm View Acres Sub
Pinecrest
Remley Heights
Seasons At Wekiva Ridge
Stoneybrook Hills
Stoneybrook Hills 18
Stoneybrook Hills A
Stoneybrook Hills Un 2
Stoneybrook Hillsb
Stoneybrook North
Sullivan Ranch
Sullivan Ranch Rep Sub
Sullivan Ranch Sub
Summerbrooke
Summerbrooke Ph 4
Summerviewwolf Crk Rdg Ph 2a
Summerviewwolf Crk Rdg Ph 2b
Sunset Settle
Sylvan Shores
The Country Club Of Mount Dora
Timberwalake Ph 2
Timberwalk
Timberwalk Ph 1
Trailside
Trailside Phase 1
Triangle Acres
Victoria Settlement
Village Grove
Vineyards Ph 02
W E Hudsons Sub

- Broker IDX Sites Inc.
- 750.420.3943
- Toll Free: 005578193
- support@brokeridxsites.com
































