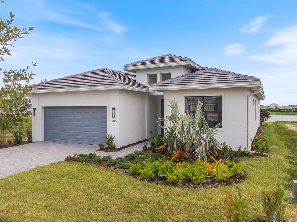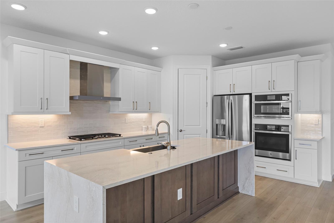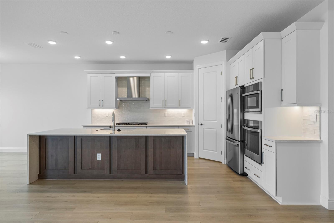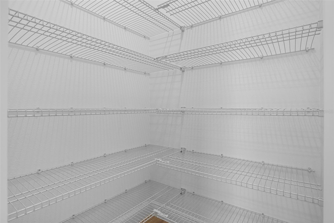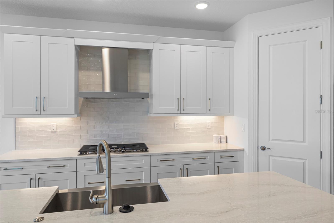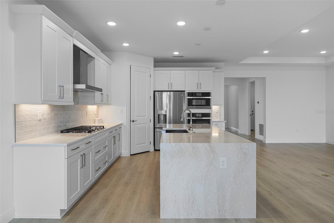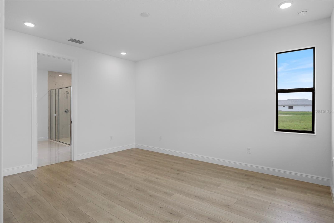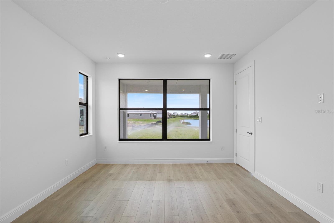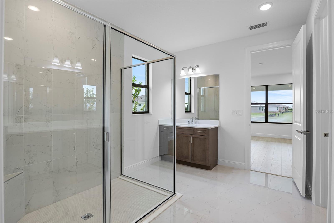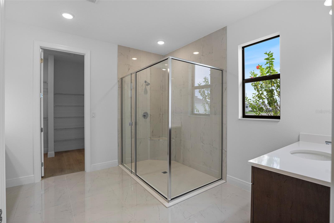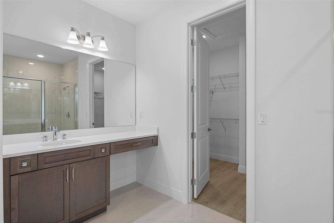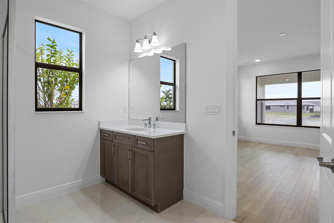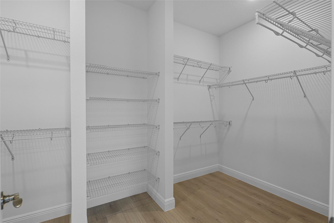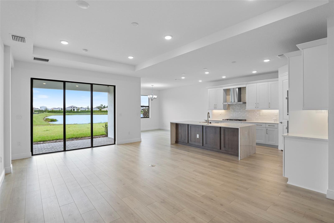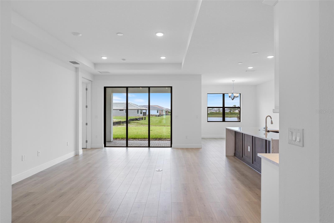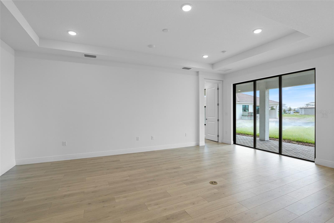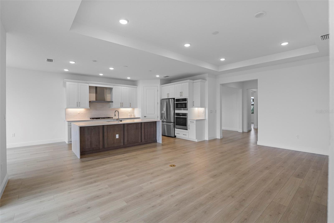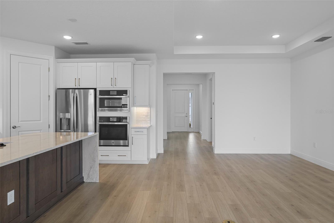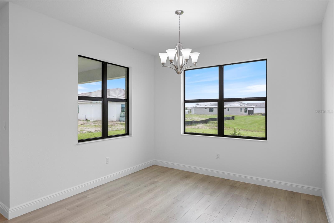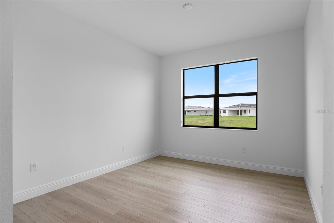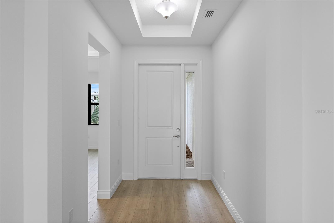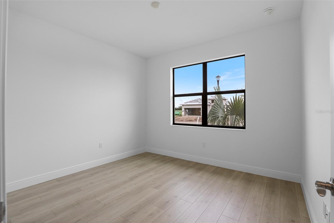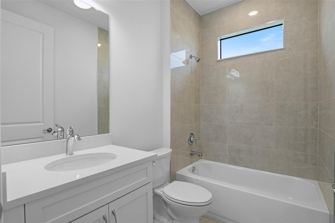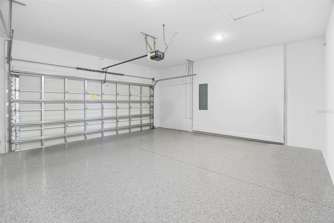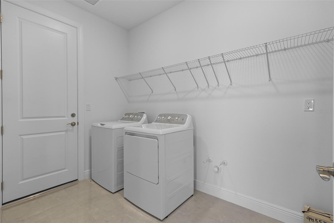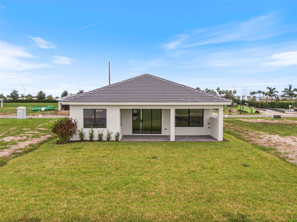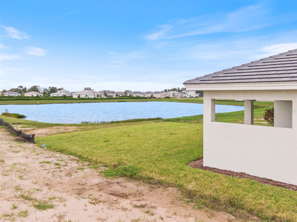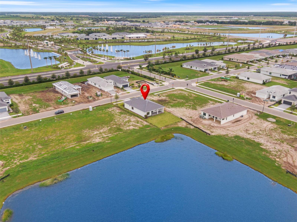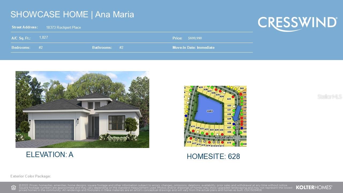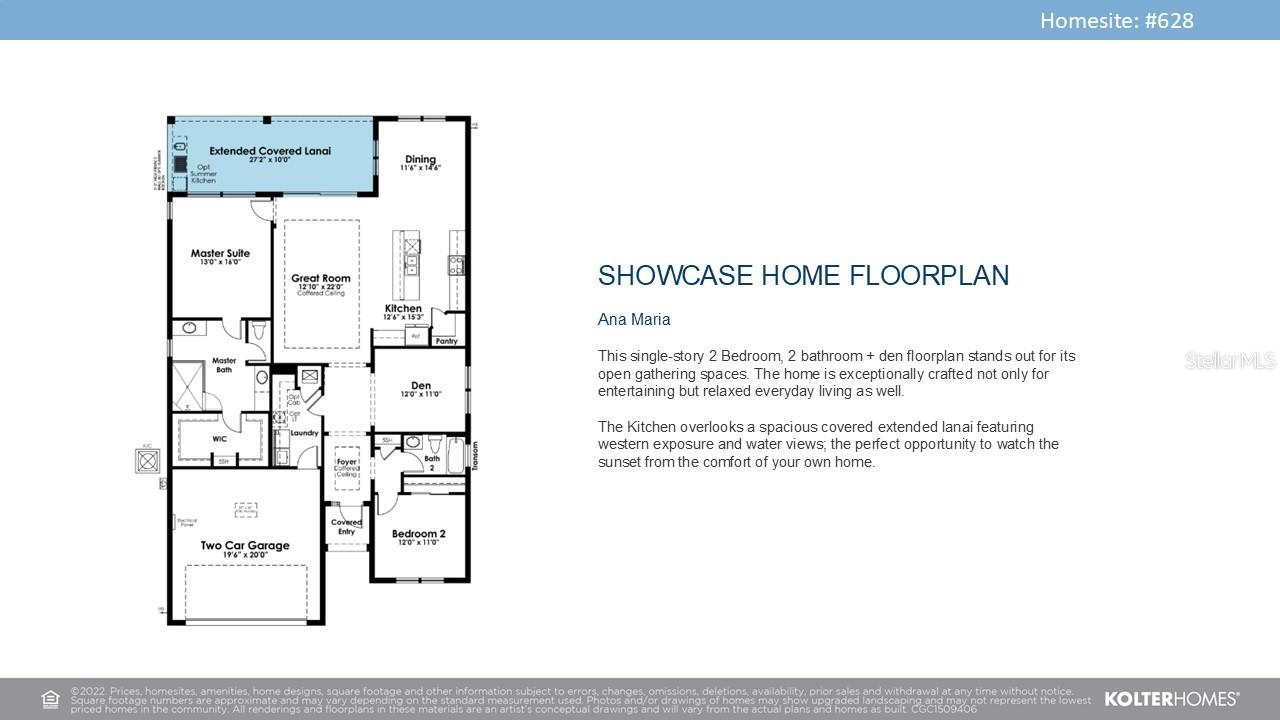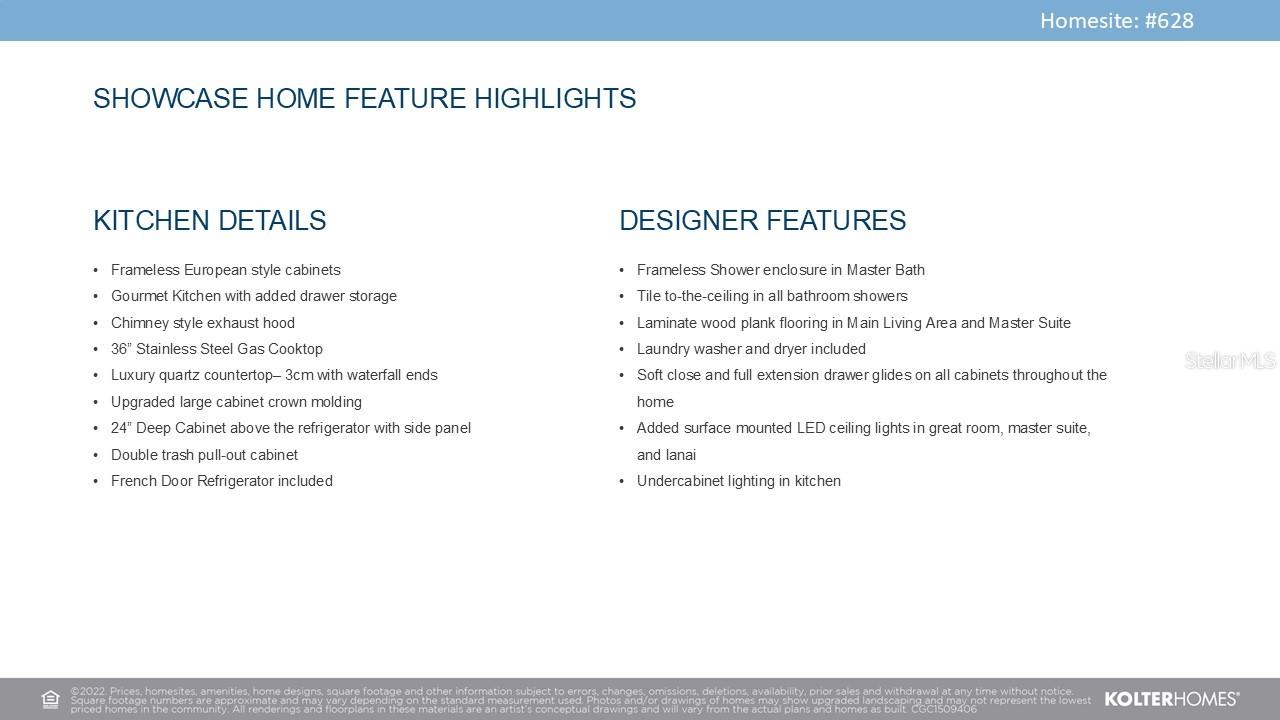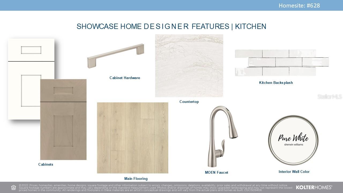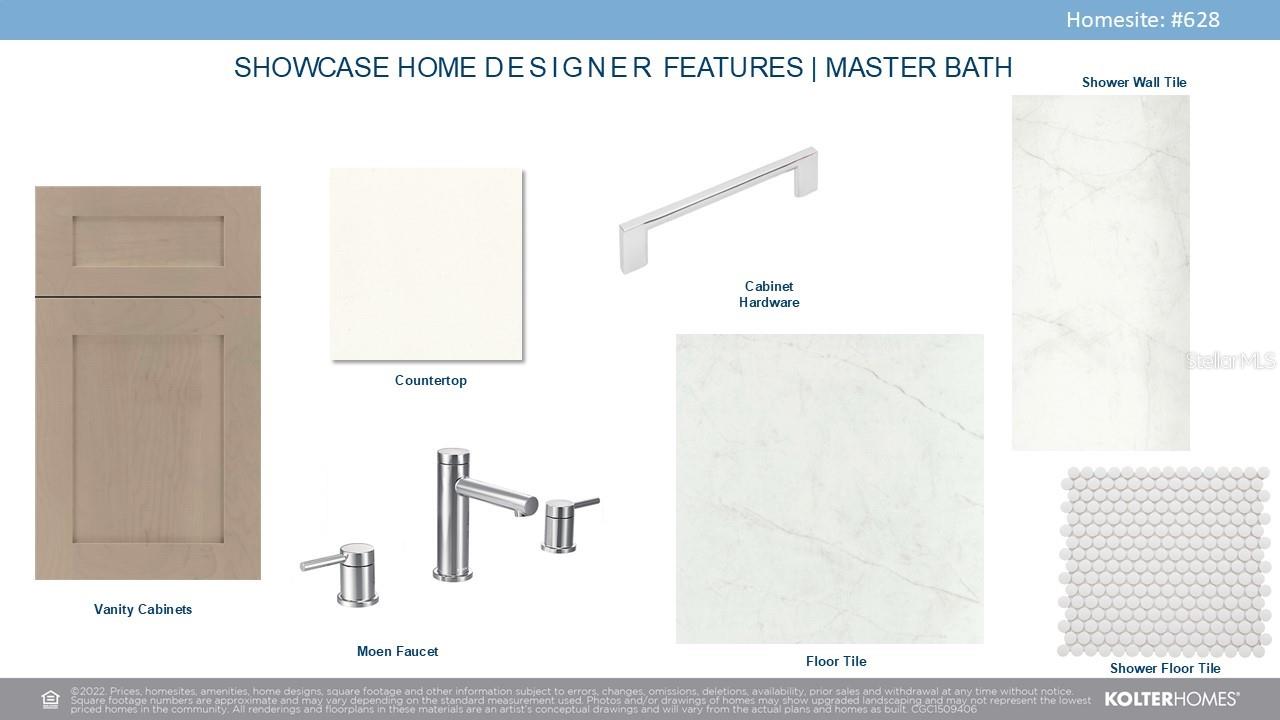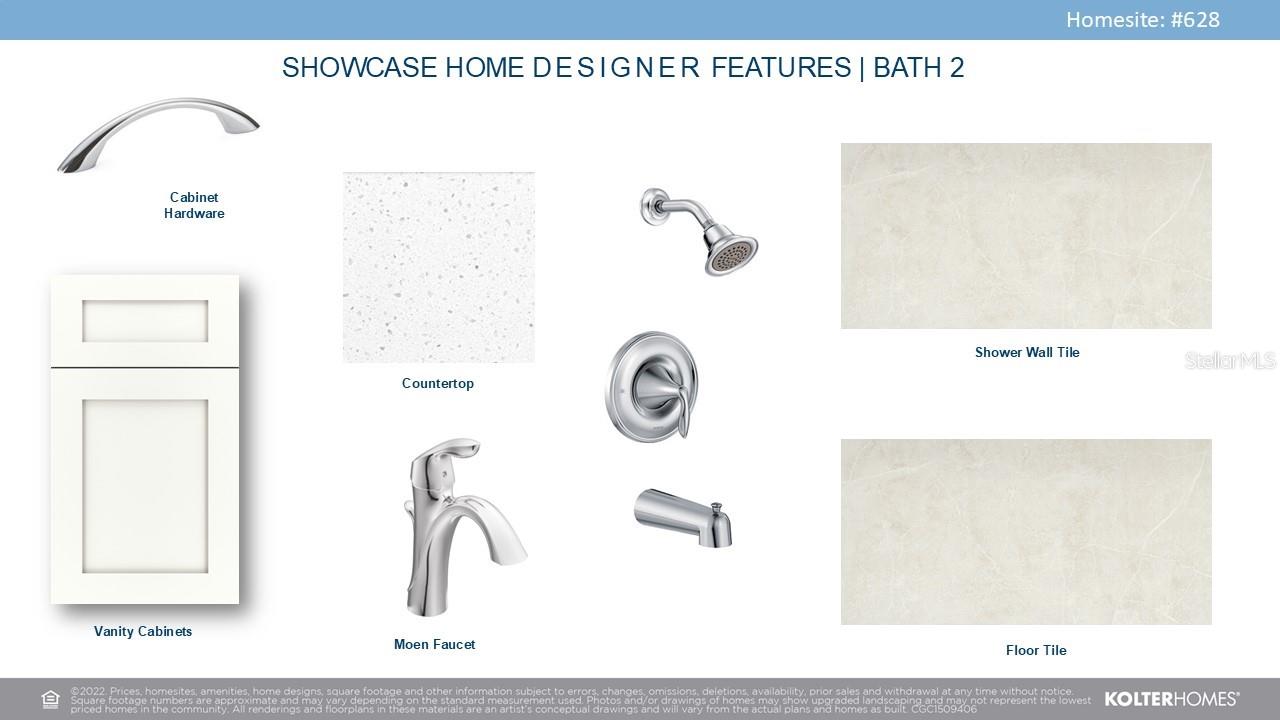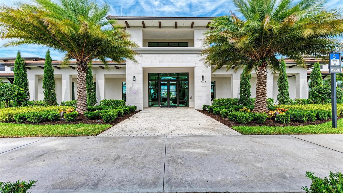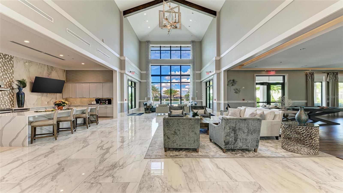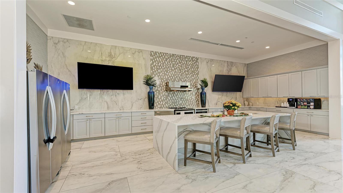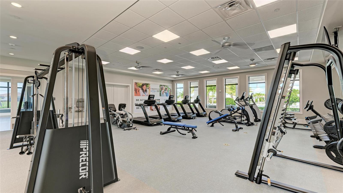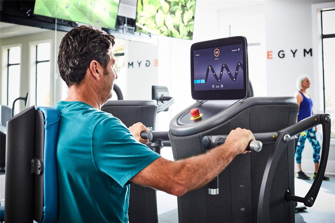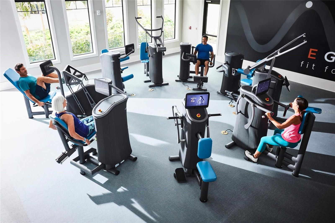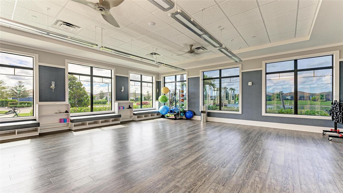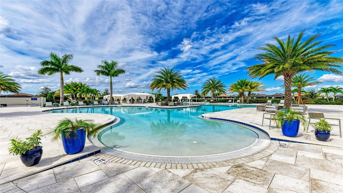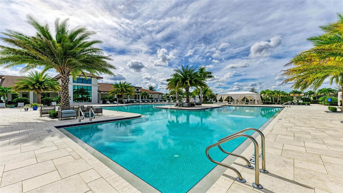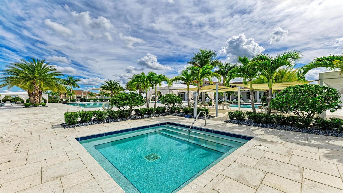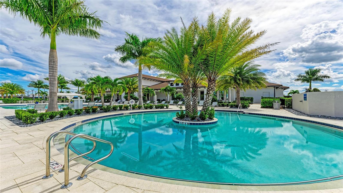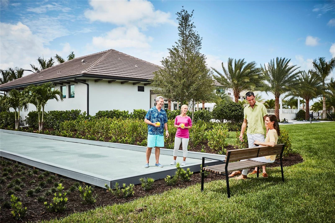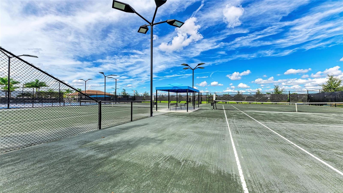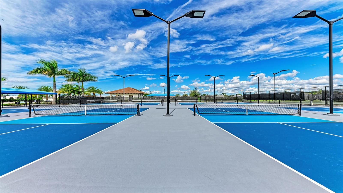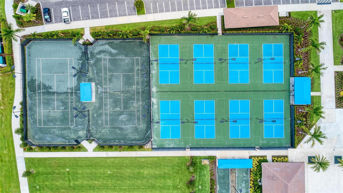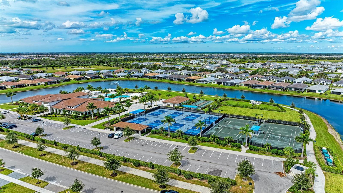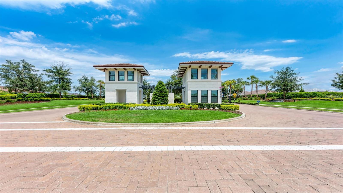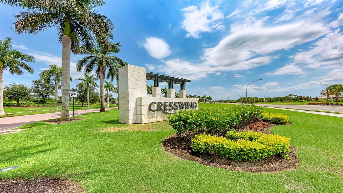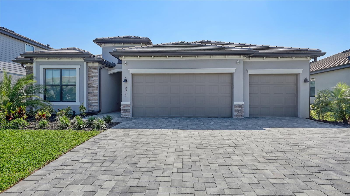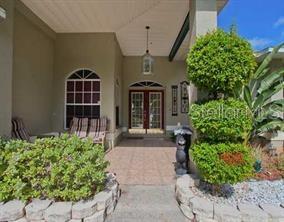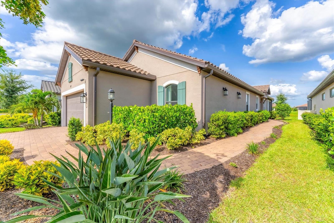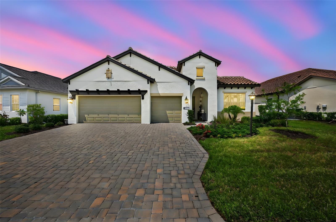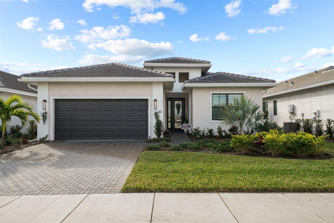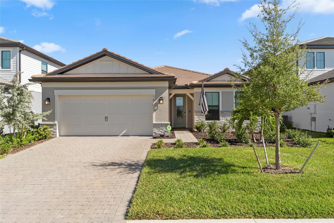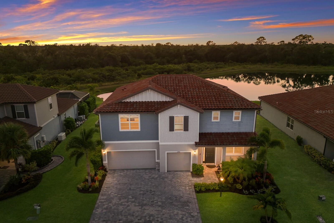18373 Rockport Place, LAKEWOOD RANCH, FL 34211
Property Photos
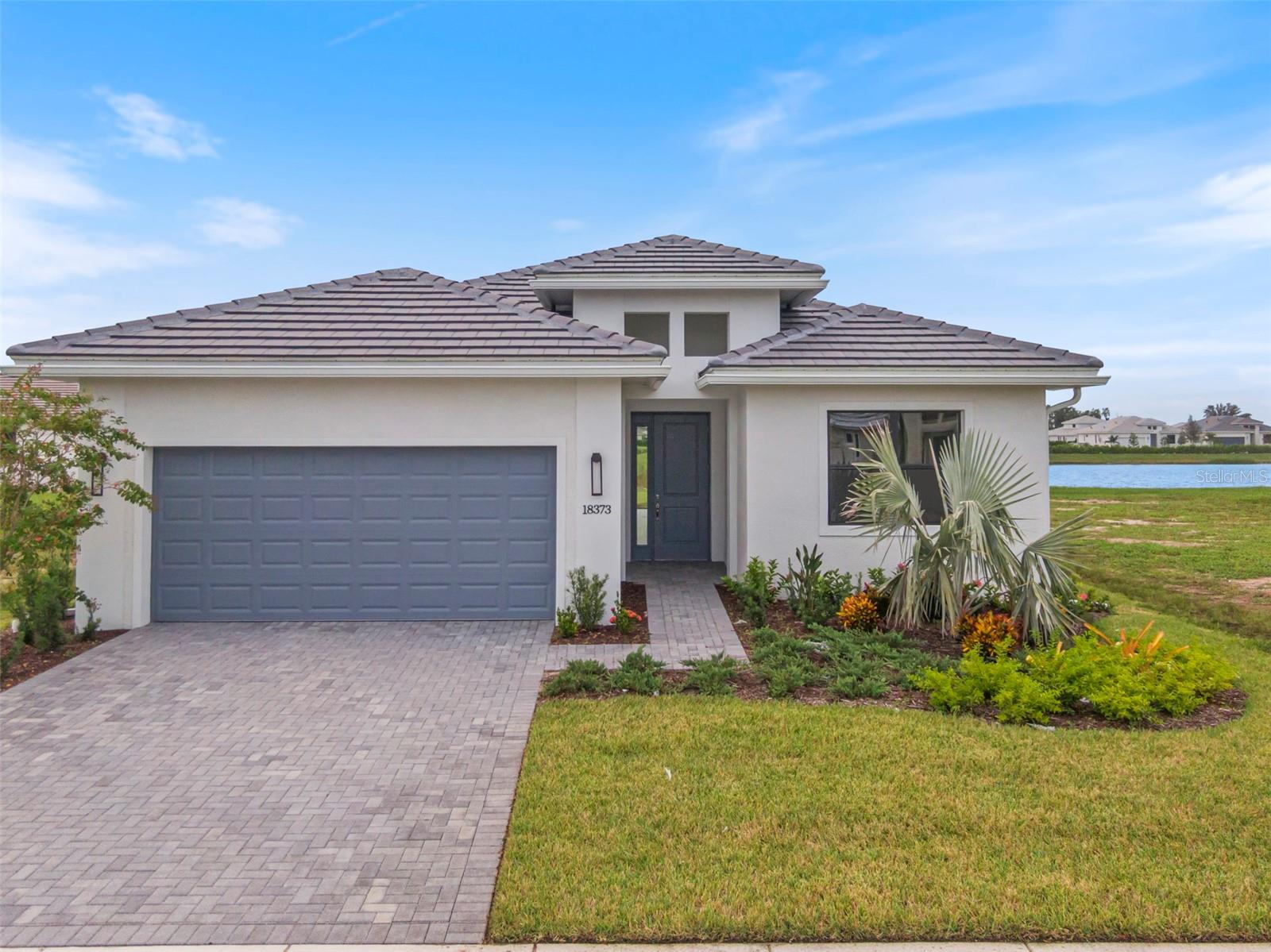
Would you like to sell your home before you purchase this one?
Priced at Only: $689,990
For more Information Call:
Address: 18373 Rockport Place, LAKEWOOD RANCH, FL 34211
Property Location and Similar Properties
- MLS#: O6345647 ( Residential )
- Street Address: 18373 Rockport Place
- Viewed: 36
- Price: $689,990
- Price sqft: $283
- Waterfront: No
- Year Built: 2025
- Bldg sqft: 2434
- Bedrooms: 2
- Total Baths: 2
- Full Baths: 2
- Garage / Parking Spaces: 2
- Days On Market: 46
- Additional Information
- Geolocation: 27.4529 / -82.352
- County: MANATEE
- City: LAKEWOOD RANCH
- Zipcode: 34211
- Subdivision: Cresswind Lakewood Ranch
- Provided by: KSH REALTY LLC
- Contact: Alyssa Traficant
- 954-961-0691

- DMCA Notice
-
Description***NEW CONSTRUCTION***This beautifully appointed Ana Maria floorplan is a single story 2 bedroom, 2 bathroom + den home that combines elevated design with everyday comfort. Offering open gathering spaces and thoughtfully integrated upgrades, the layout is ideal for both entertaining and relaxed living. The gourmet kitchen is the heart of the home, featuring frameless European style cabinets, luxury 3cm quartz countertops with elegant waterfall ends, a 36 stainless steel gas cooktop, chimney style exhaust hood, undercabinet lighting, and soft close, full extension drawer glides throughout. Functional enhancements include added drawer storage, a double trash pull out cabinet, a 24 deep cabinet above the refrigerator with side panel, and a French door refrigerator thats already included. Overlooking the great room, the kitchen flows seamlessly to a spacious extended covered lanai with western exposure and stunning water viewsperfect for enjoying the sunset. The lanai is prepped for a future summer kitchen and pool, creating a true indoor outdoor living experience. A privacy wall adds to the homes sense of peaceful retreat. The owners suite features laminate wood plank flooring, a spa inspired bath with a frameless shower enclosure, and tile extending to the ceiling. Additional details include floor to ceiling tile in all bathroom showers, upgraded LED ceiling lights in the great room, master suite, and lanai, as well as a laundry area complete with washer and dryer. With its premium finishes, future ready features, and beautifully open layout, the Ana Maria floorplan delivers exceptional style, functionality, and comfort in every square foot.
Payment Calculator
- Principal & Interest -
- Property Tax $
- Home Insurance $
- HOA Fees $
- Monthly -
For a Fast & FREE Mortgage Pre-Approval Apply Now
Apply Now
 Apply Now
Apply NowFeatures
Building and Construction
- Builder Model: Ana Maria
- Builder Name: Kolter Homes
- Covered Spaces: 0.00
- Exterior Features: Lighting, Other, Sidewalk
- Flooring: Carpet, Tile
- Living Area: 1827.00
- Roof: Tile
Property Information
- Property Condition: Completed
Garage and Parking
- Garage Spaces: 2.00
- Open Parking Spaces: 0.00
Eco-Communities
- Water Source: Public
Utilities
- Carport Spaces: 0.00
- Cooling: Central Air
- Heating: Central
- Pets Allowed: Yes
- Sewer: Public Sewer
- Utilities: BB/HS Internet Available, Cable Available, Electricity Available
Amenities
- Association Amenities: Clubhouse, Fitness Center, Gated, Other, Pickleball Court(s), Pool, Security, Spa/Hot Tub, Tennis Court(s)
Finance and Tax Information
- Home Owners Association Fee Includes: Guard - 24 Hour, Cable TV, Pool, Other
- Home Owners Association Fee: 450.00
- Insurance Expense: 0.00
- Net Operating Income: 0.00
- Other Expense: 0.00
- Tax Year: 2025
Other Features
- Appliances: Built-In Oven, Cooktop, Dishwasher, Disposal, Dryer, Microwave, Other, Refrigerator, Washer
- Association Name: Breeze Home Management
- Association Phone: 941-213-0189
- Country: US
- Furnished: Unfurnished
- Interior Features: Coffered Ceiling(s), High Ceilings, Kitchen/Family Room Combo, Other, Thermostat
- Legal Description: LOT 628, CRESSWIND PH IV PI #5811.8920/9
- Levels: One
- Area Major: 34211 - Bradenton/Lakewood Ranch Area
- Occupant Type: Vacant
- Parcel Number: 581189209
- View: Trees/Woods
- Views: 36
- Zoning Code: NA
Similar Properties
Nearby Subdivisions
4632; Del Webb Catalina At Lak
Arbor Grande
Avalon Woods
Azario Esplanade Ph Ii Subph C
Bridgewater Ph I At Lakewood R
Bridgewater Phase I At Lakewoo
Calusa Country Club
Central Park Subphase A2a
Central Park Subphase G2a G2b
Cresswind Lakewood Ranch
Cresswind Ph Ii Subph A B C
Cresswind Ph Ii Subph A, B & C
Esplanade
Esplanade Golf And Country Clu
Esplanade Ph I
Lakewood Ranch Ph I 75s
Lakewood Ranch Solera Ph Ic I
Lorraine Lakes
Lorraine Lakes Ph I
Lot 243 Polo Run Ph Iia Iib
Mallory Park At Lakewood Ranch
Palisades Ph I
Park East At Azario
Park East At Azario Ph I
Polo Run Ph Ia Ib
Polo Run Ph Iic Iid Iie
Rosedale Highlands Subphase D
Sapphire Point At Lakewood Ran
Sapphire Point Ph I Ii Subph
Sapphire Point Ph I & Ii Subph
Solera At Lakewood Ranch
Solera At Lakewood Ranch Ph Ii
Star Farms At Lakewood Ranch
Star Farms Ph Iiv
Star Farms Ph Iv Subph Jk
Sweetwater At Lakewood Ranch
Sweetwater At Lakewood Ranch P
Sweetwater Villas At Lakewood
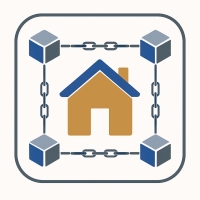
- Broker IDX Sites Inc.
- 750.420.3943
- Toll Free: 005578193
- support@brokeridxsites.com



