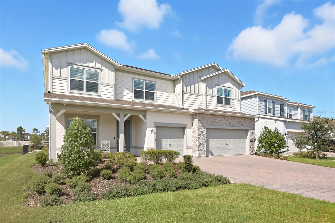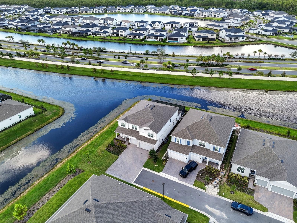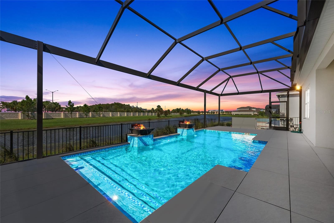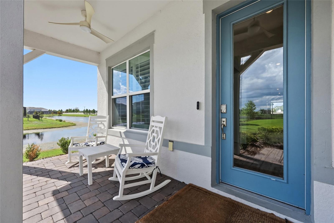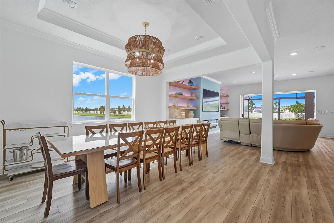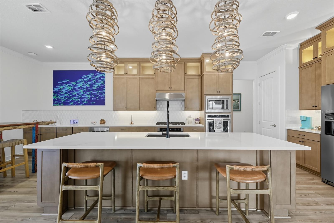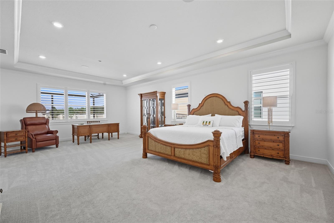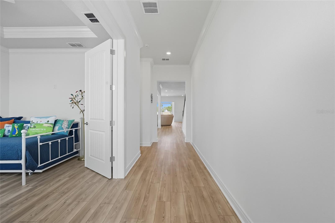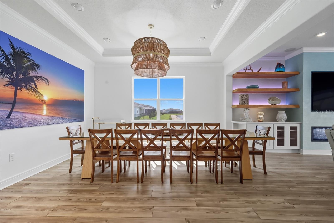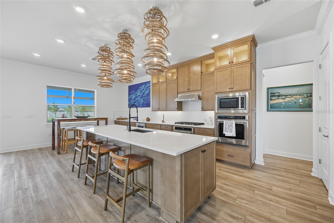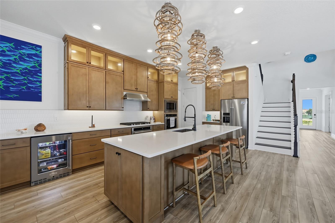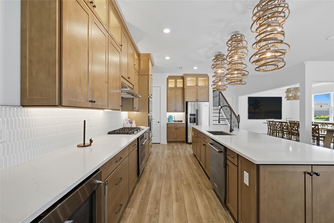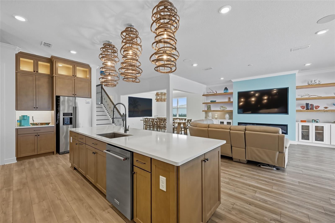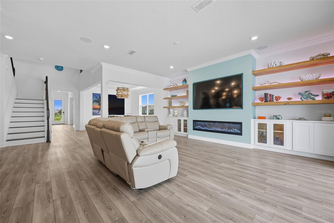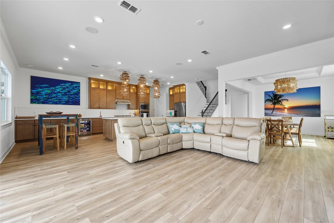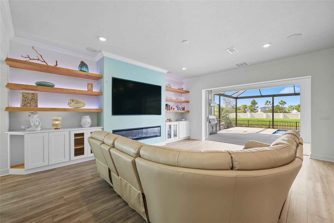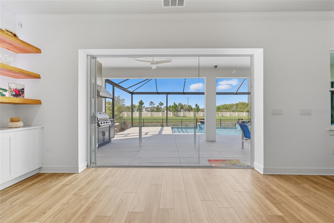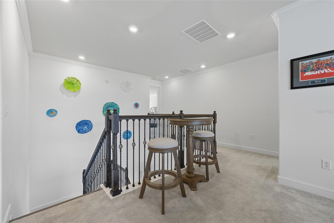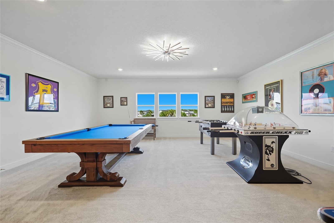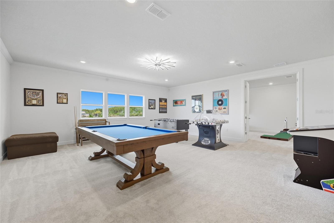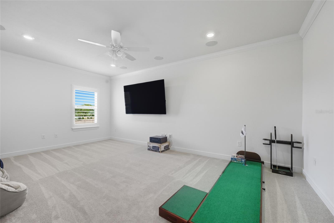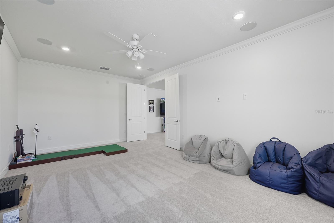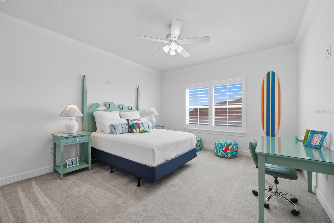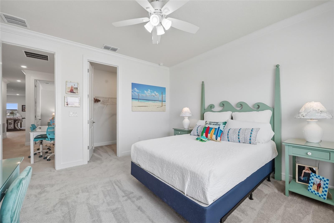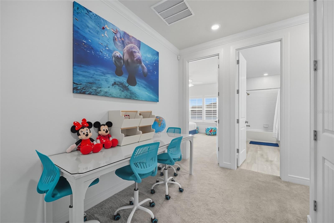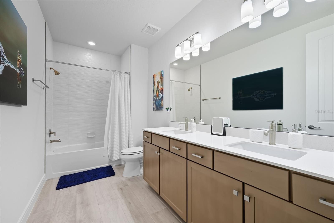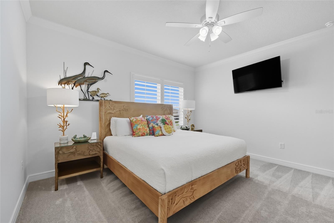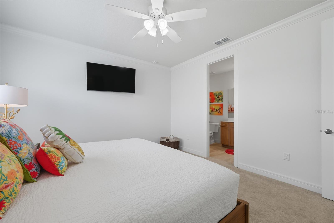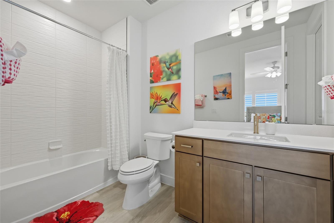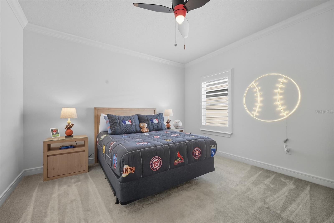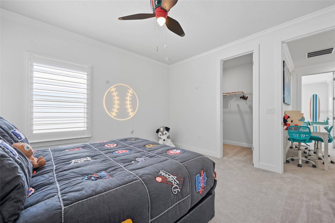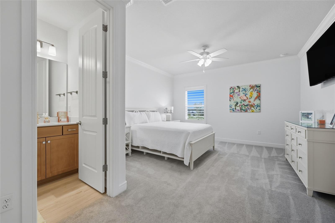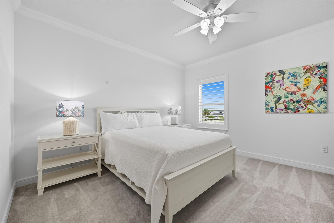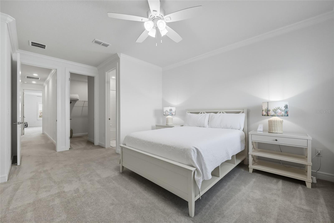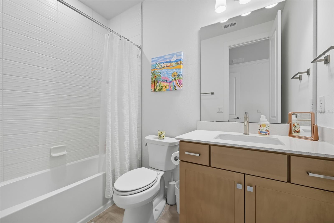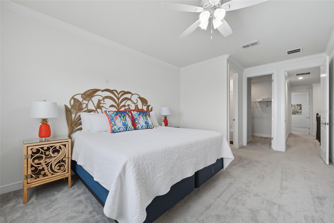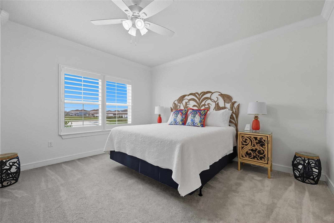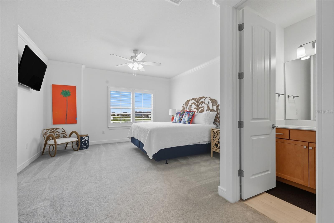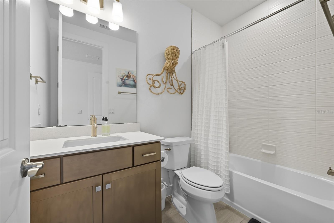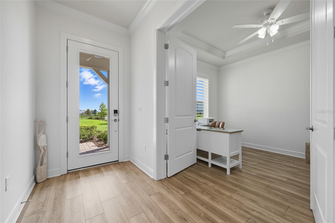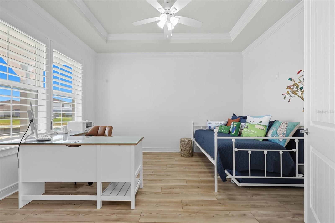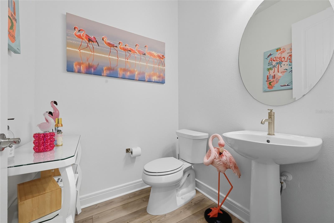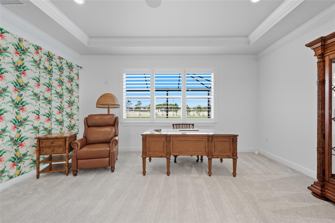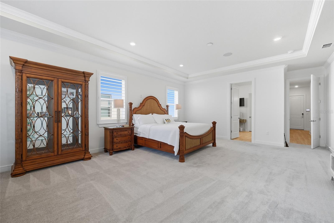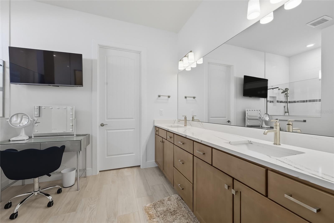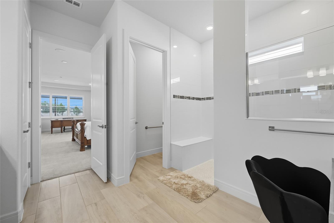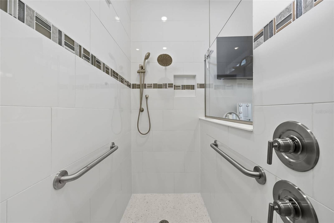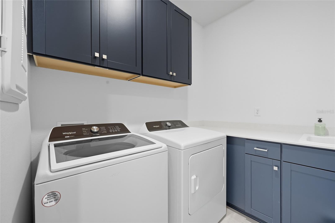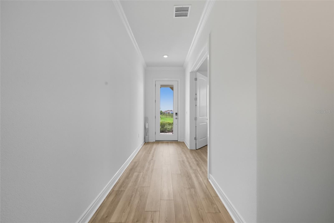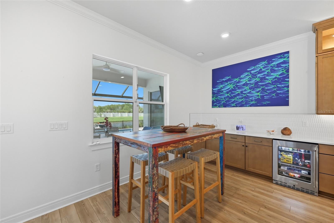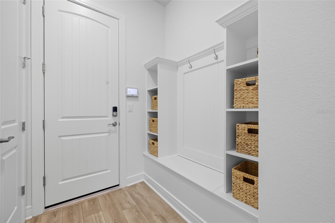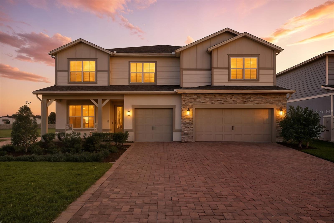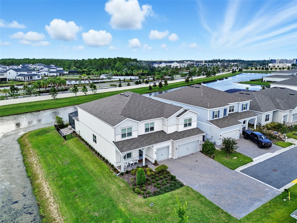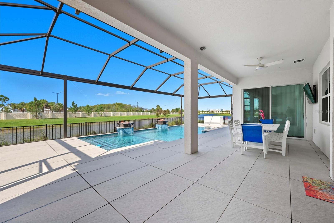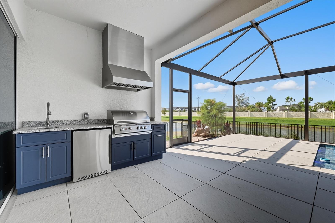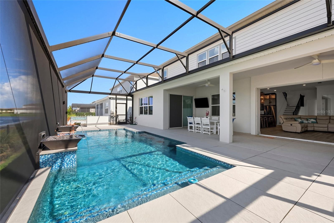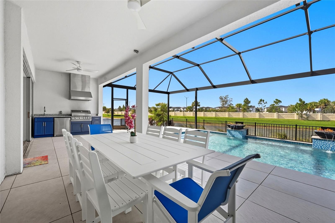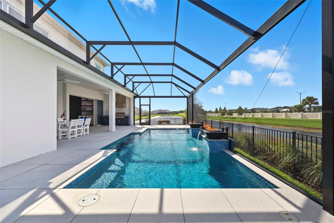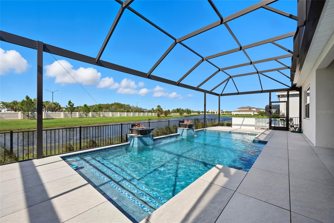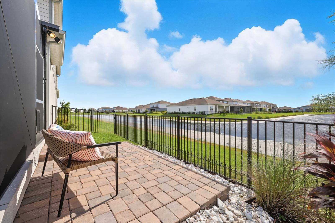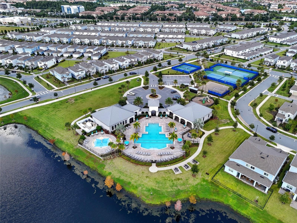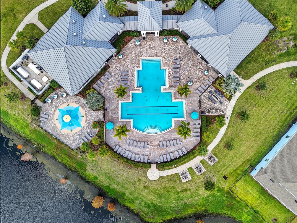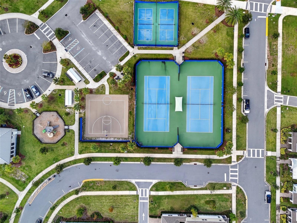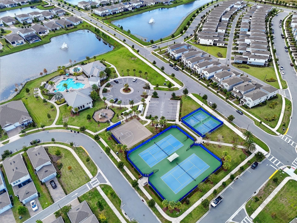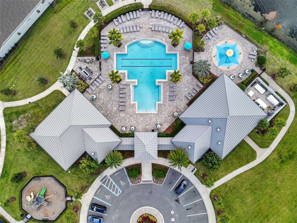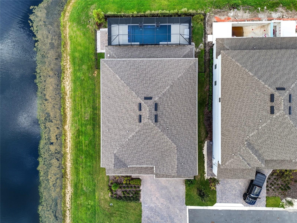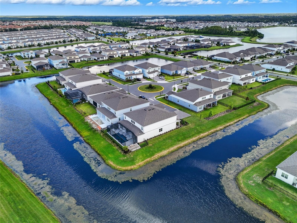13726 Tybee Beach Lane, ORLANDO, FL 32827
Property Photos

Would you like to sell your home before you purchase this one?
Priced at Only: $2,499,500
For more Information Call:
Address: 13726 Tybee Beach Lane, ORLANDO, FL 32827
Property Location and Similar Properties
- MLS#: O6345499 ( Residential )
- Street Address: 13726 Tybee Beach Lane
- Viewed: 56
- Price: $2,499,500
- Price sqft: $464
- Waterfront: Yes
- Wateraccess: Yes
- Waterfront Type: Lake Front
- Year Built: 2023
- Bldg sqft: 5389
- Bedrooms: 6
- Total Baths: 6
- Full Baths: 5
- 1/2 Baths: 1
- Garage / Parking Spaces: 3
- Days On Market: 66
- Additional Information
- Geolocation: 28.3564 / -81.248
- County: ORANGE
- City: ORLANDO
- Zipcode: 32827
- Provided by: FRE ASSOCIATES LLC
- Contact: Juliana Sotomayor
- 407-367-5701

- DMCA Notice
-
DescriptionLive the Lake Nona waterfront lifestyle in this fully furnished, move in ready luxury estate at Isles of Lake Nona. Set on a premier corner lot with dual lake views, this 6 bedroom, 6 bath home delivers designer quality, advanced technology, and resort level amenities in every detail. The outdoor upgrades create a private resort experience a stunning pool with heating and chilling system, cascading fountains, gas fire features, and a fully equipped outdoor kitchen perfect for entertaining. Inside, enjoy a smart home system with whole house receiver, hardwired Ethernet, hidden wiring, and an EV charger ready for your electric vehicle. Rounded corners, tray ceilings, and crown molding run throughout, reflecting the homes exceptional craftsmanship. Designer & custom furniture collection from Pottery Barn, Williams Sonoma, and Tommy Bahama conveys with the sale simply bring your suitcase. The entertainment suite includes a full game room with pool table and arcade games, a theater with 120 inch screen, and a second floor lounge overlooking the lake. The chefs kitchen features KitchenAid appliances, dual ovens, a wine cooler, and quartz surfaces. The primary suite offers direct pool access, dual vanities, and a handicap accessible shower. Located just minutes from UF Research Center, AdventHealth, Siemens Energy, and MCO Airport, this property blends elegance, convenience, and technology for the ultimate modern lifestyle. Skip the 18 month build this corporate model home is ready now. Schedule your private showing today and experience Lake Nonas premier waterfront address at 13726 Tybee Beach Lane.
Payment Calculator
- Principal & Interest -
- Property Tax $
- Home Insurance $
- HOA Fees $
- Monthly -
For a Fast & FREE Mortgage Pre-Approval Apply Now
Apply Now
 Apply Now
Apply NowFeatures
Building and Construction
- Builder Name: Pulte
- Covered Spaces: 0.00
- Exterior Features: Hurricane Shutters, Lighting, Outdoor Grill, Outdoor Kitchen, Rain Gutters, Shade Shutter(s), Sliding Doors, Sprinkler Metered, Storage
- Fencing: Fenced
- Flooring: Carpet, Tile
- Living Area: 5389.00
- Other Structures: Outdoor Kitchen
- Roof: Shingle
Property Information
- Property Condition: Completed
Land Information
- Lot Features: Corner Lot, Landscaped, Near Golf Course, Paved
Garage and Parking
- Garage Spaces: 3.00
- Open Parking Spaces: 0.00
- Parking Features: Driveway, Electric Vehicle Charging Station(s), Garage Door Opener, Workshop in Garage
Eco-Communities
- Pool Features: Child Safety Fence, Heated, In Ground, Lighting, Pool Alarm, Screen Enclosure
- Water Source: Public
Utilities
- Carport Spaces: 0.00
- Cooling: Central Air
- Heating: Central, Natural Gas, Heat Pump
- Pets Allowed: Yes
- Sewer: Public Sewer
- Utilities: Cable Available, Electricity Available, Fiber Optics, Natural Gas Available, Public, Sewer Connected, Water Connected
Amenities
- Association Amenities: Basketball Court, Clubhouse, Fitness Center, Gated, Pickleball Court(s), Pool, Tennis Court(s)
Finance and Tax Information
- Home Owners Association Fee Includes: Pool, Maintenance Grounds, Recreational Facilities, Security
- Home Owners Association Fee: 458.00
- Insurance Expense: 0.00
- Net Operating Income: 0.00
- Other Expense: 0.00
- Tax Year: 2024
Other Features
- Accessibility Features: Accessible Closets, Accessible Full Bath, Customized Wheelchair Accessible
- Appliances: Bar Fridge, Built-In Oven, Convection Oven, Cooktop, Dishwasher, Disposal, Dryer, Electric Water Heater, Freezer, Microwave, Refrigerator, Tankless Water Heater, Washer, Wine Refrigerator
- Association Name: Castle Group
- Association Phone: 407-997-3656
- Country: US
- Furnished: Furnished
- Interior Features: Accessibility Features, Built-in Features, Cathedral Ceiling(s), Ceiling Fans(s), Coffered Ceiling(s), Crown Molding, Dry Bar, Eat-in Kitchen, High Ceilings, In Wall Pest System, Kitchen/Family Room Combo, L Dining, Living Room/Dining Room Combo, Open Floorplan, Pest Guard System, Primary Bedroom Main Floor, Smart Home, Solid Surface Counters, Solid Wood Cabinets, Split Bedroom, Stone Counters, Thermostat, Tray Ceiling(s), Walk-In Closet(s), Wet Bar, Window Treatments
- Legal Description: ISLES OF LAKE NONA PHASE 4 108/48 LOT 469
- Levels: Two
- Area Major: 32827 - Orlando/Airport/Alafaya/Lake Nona
- Occupant Type: Vacant
- Parcel Number: 31-24-31-3895-04-690
- View: Pool, Water
- Views: 56
- Zoning Code: PD/AN
Nearby Subdivisions
Enclave At Villagewalk
Enclavevillagewalk Ph 2
Fells Landing
Fells Lndg
Fells Lndg Ph 2
Isles Of Lake Nona
Isles/lk Nona Ph 3a
Lake Nona Laureate Park Ph 3b
Laureate Park
Laureate Park Nbrhd Center Ph
Laureate Park Parcel N3 Phase
Laureate Park Ph 1 Prcl N2
Laureate Park Ph 10
Laureate Park Ph 1c
Laureate Park Ph 2 Prcl N-3
Laureate Park Ph 2 Prcl N3
Laureate Park Ph 3a
Laureate Park Ph 5a
Laureate Park Ph 5b
Laureate Park Ph 7
Laureate Park Ph 8
Laureate Park Ph 9
Laureate Park Phase 2b
Laureate Pk Ph 1 Pcl N2
Laurel Pointe
Laurel Pointe Ph 1
Laurel Pointe Ph 2
Laurel Pointe Ph 3
Northlake Park At Lake Nona Nb
Poitras East
Poitras East N7
Preservelaureate Park Ph 3
Summerdale
Summerdale Park
Summerdale Park At Lake Nona
Villages Southport Ph 01a
Villages Southport Ph 01b
Villages Southport Ph 01d
Villages Southport Ph 01e
Villagewalk

- Broker IDX Sites Inc.
- 750.420.3943
- Toll Free: 005578193
- support@brokeridxsites.com



