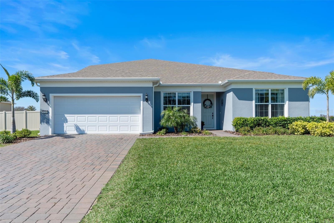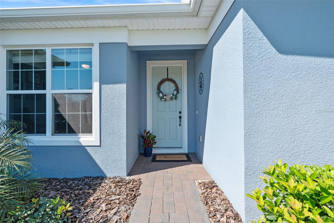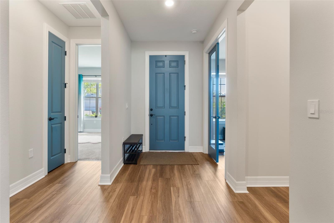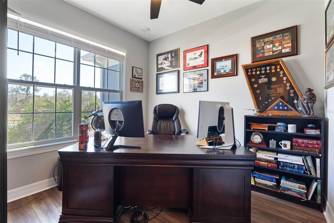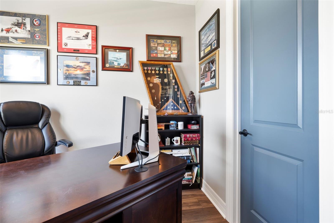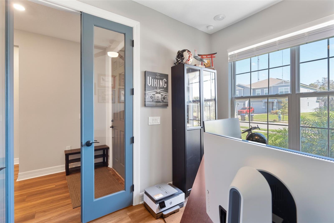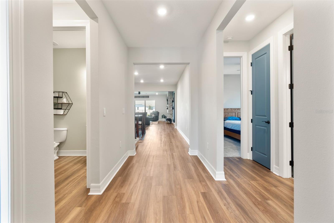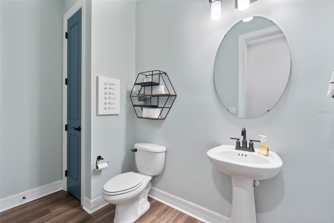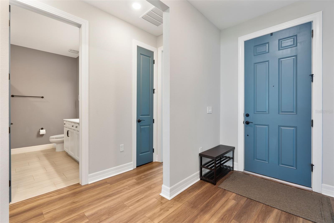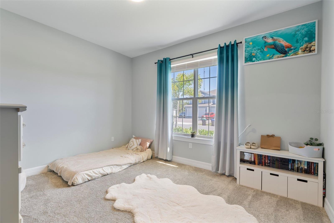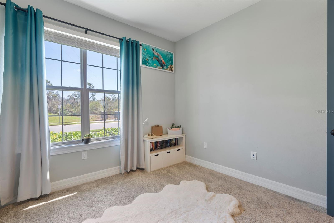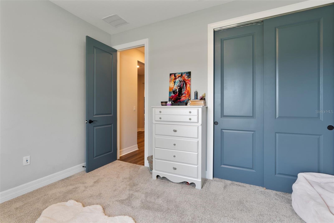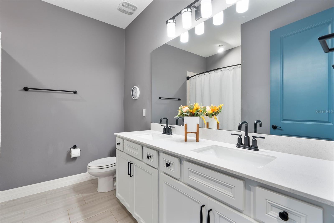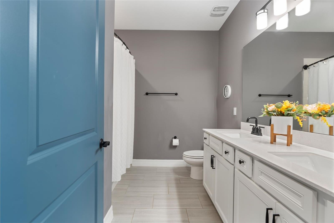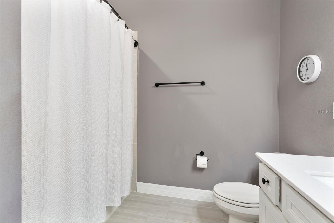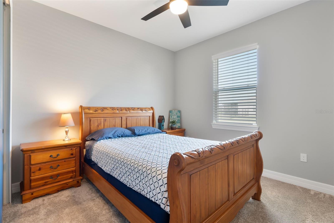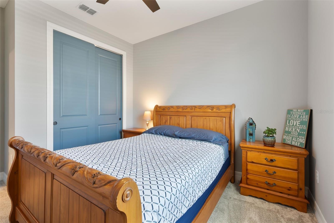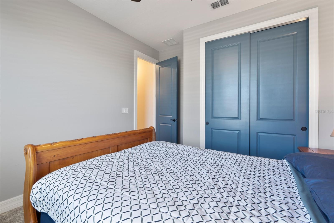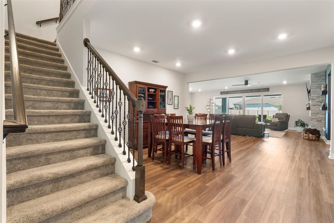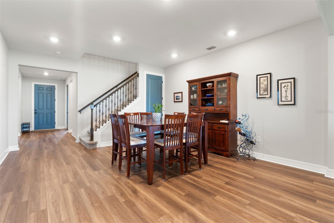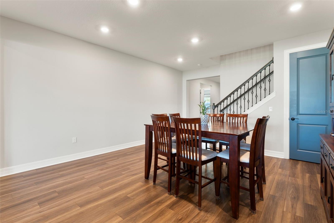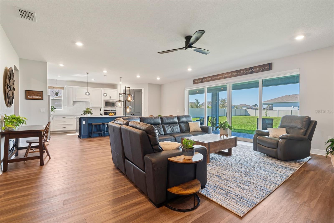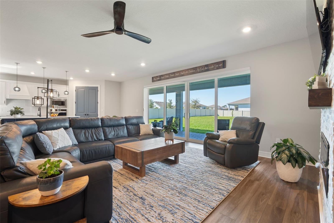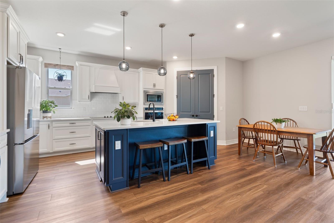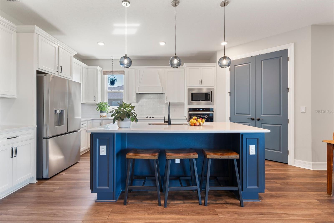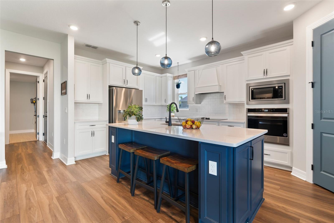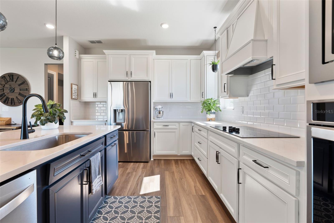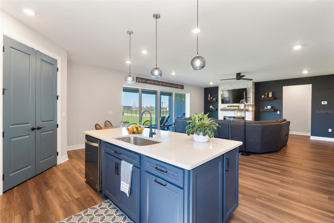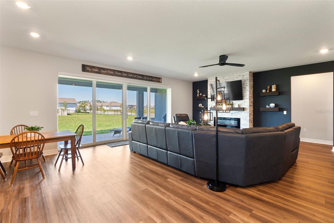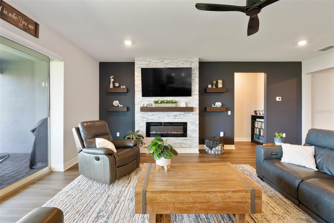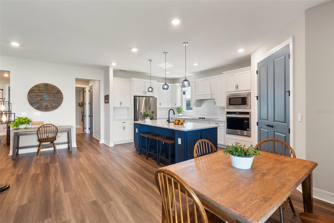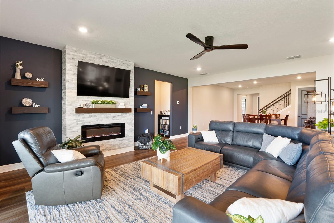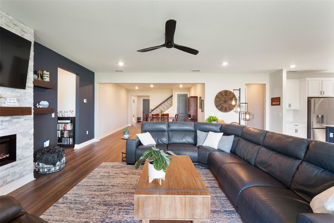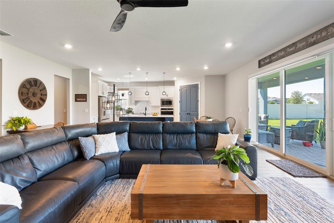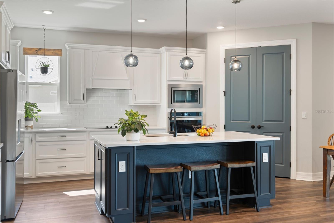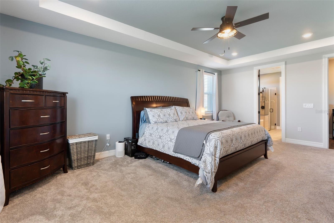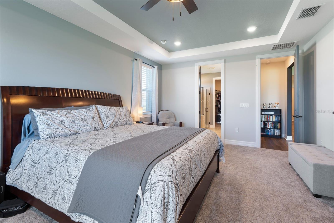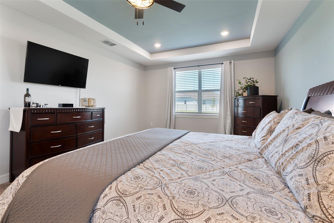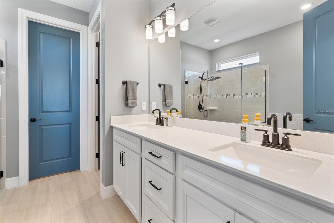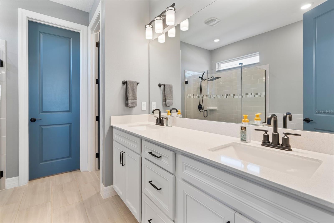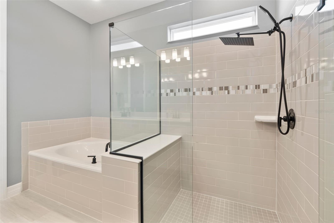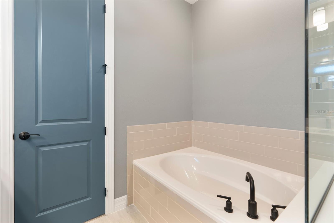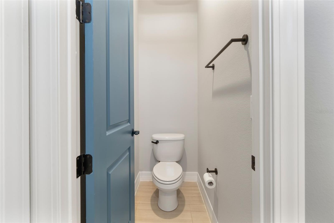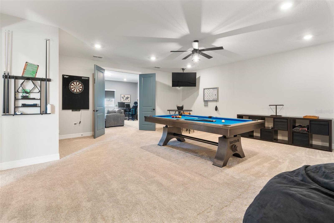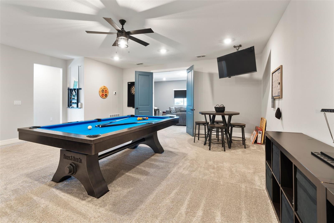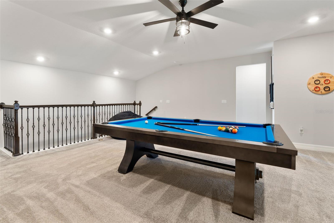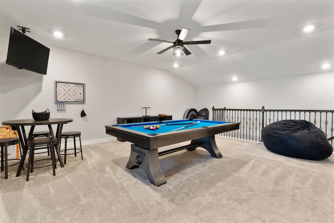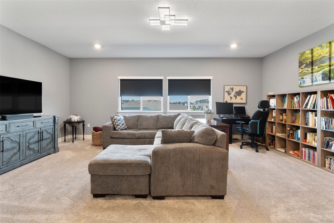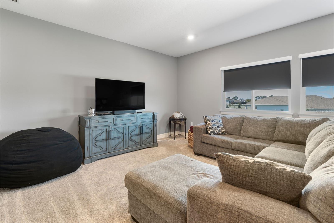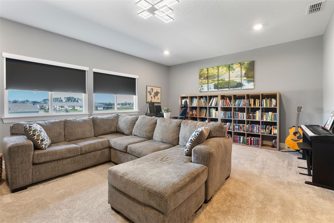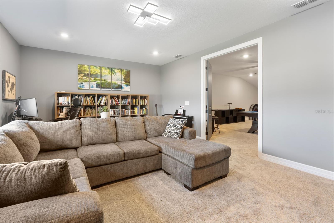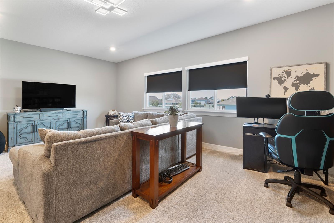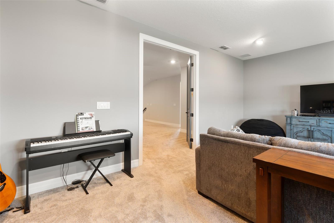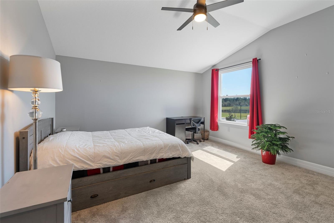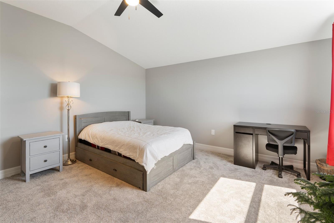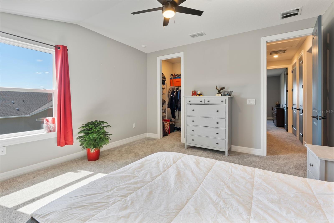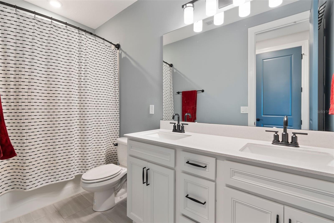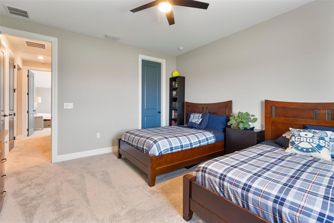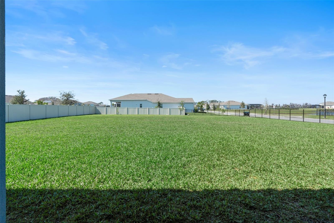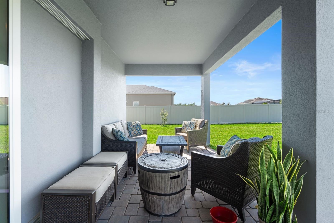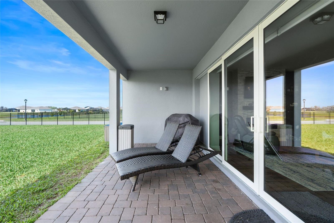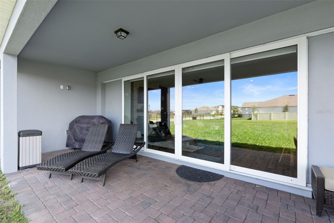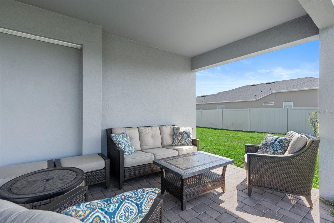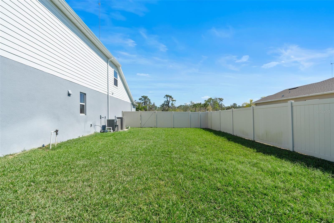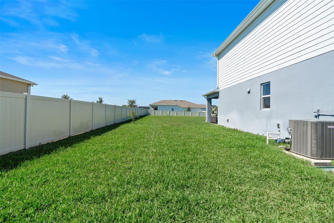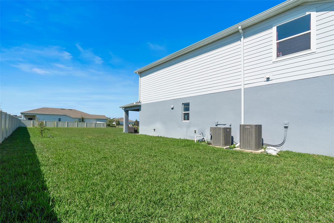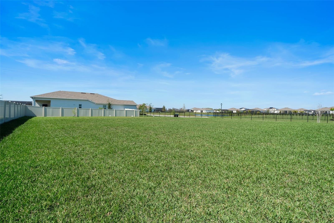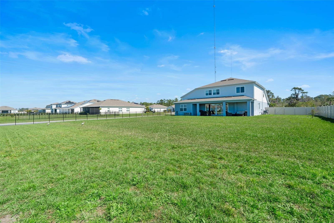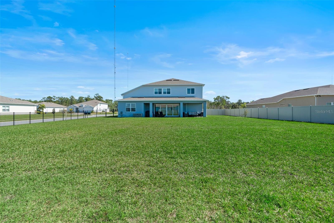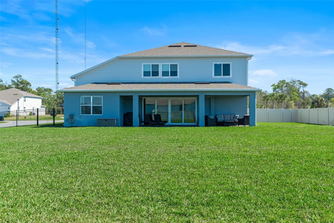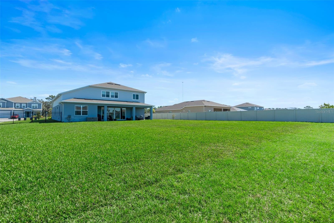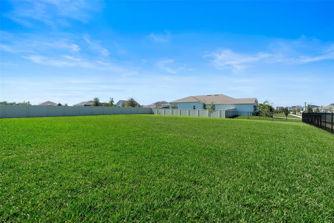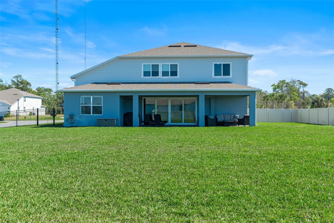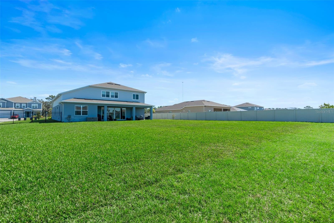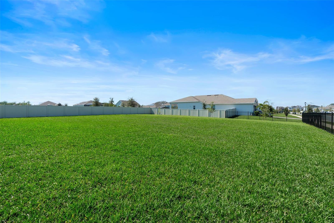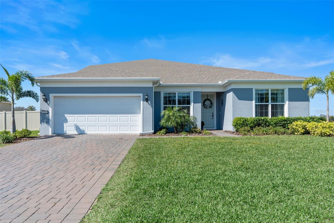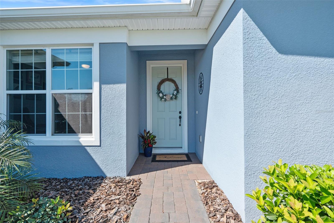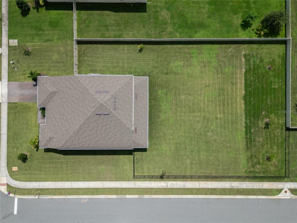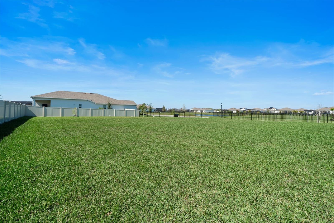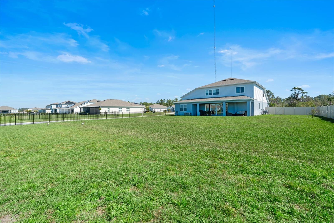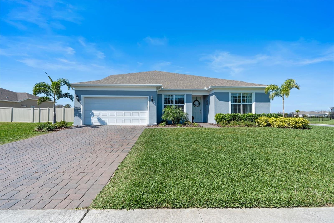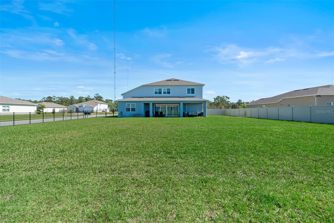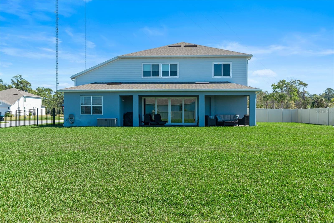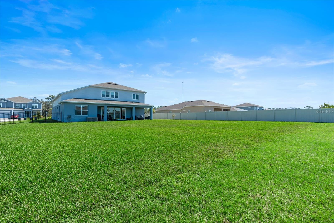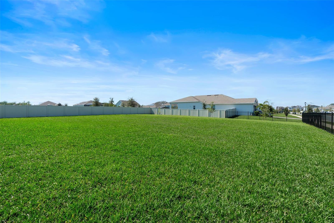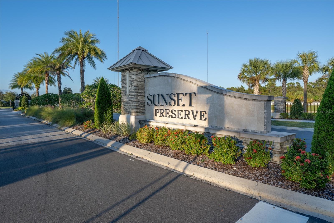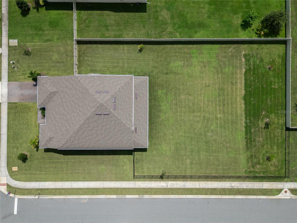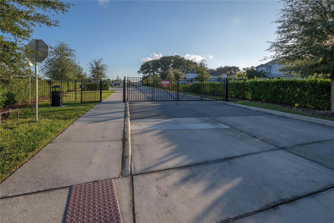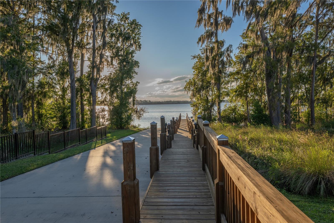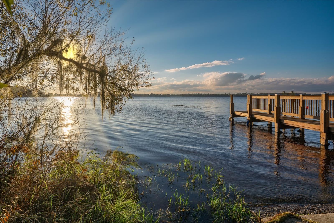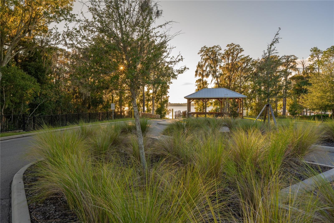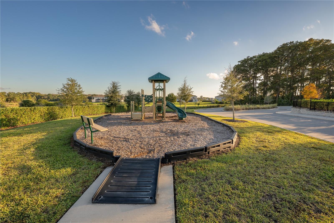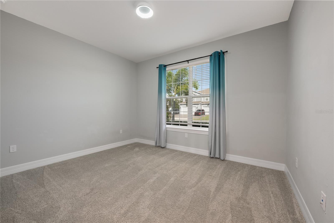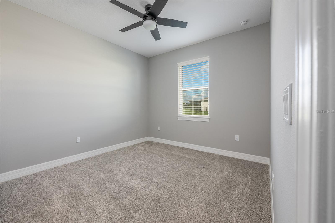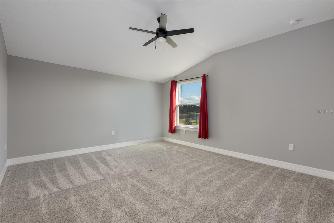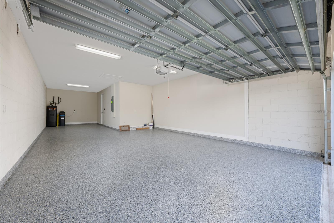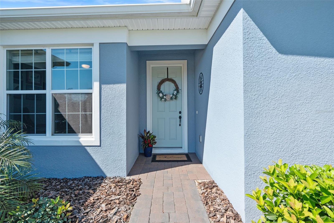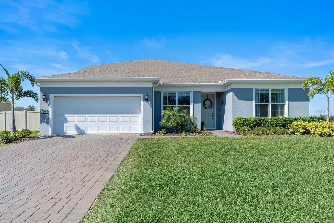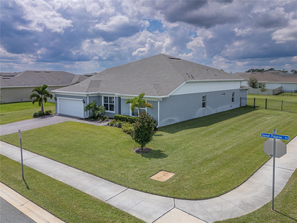4210 Sunset Preserve Boulevard, ORLANDO, FL 32820
Property Photos
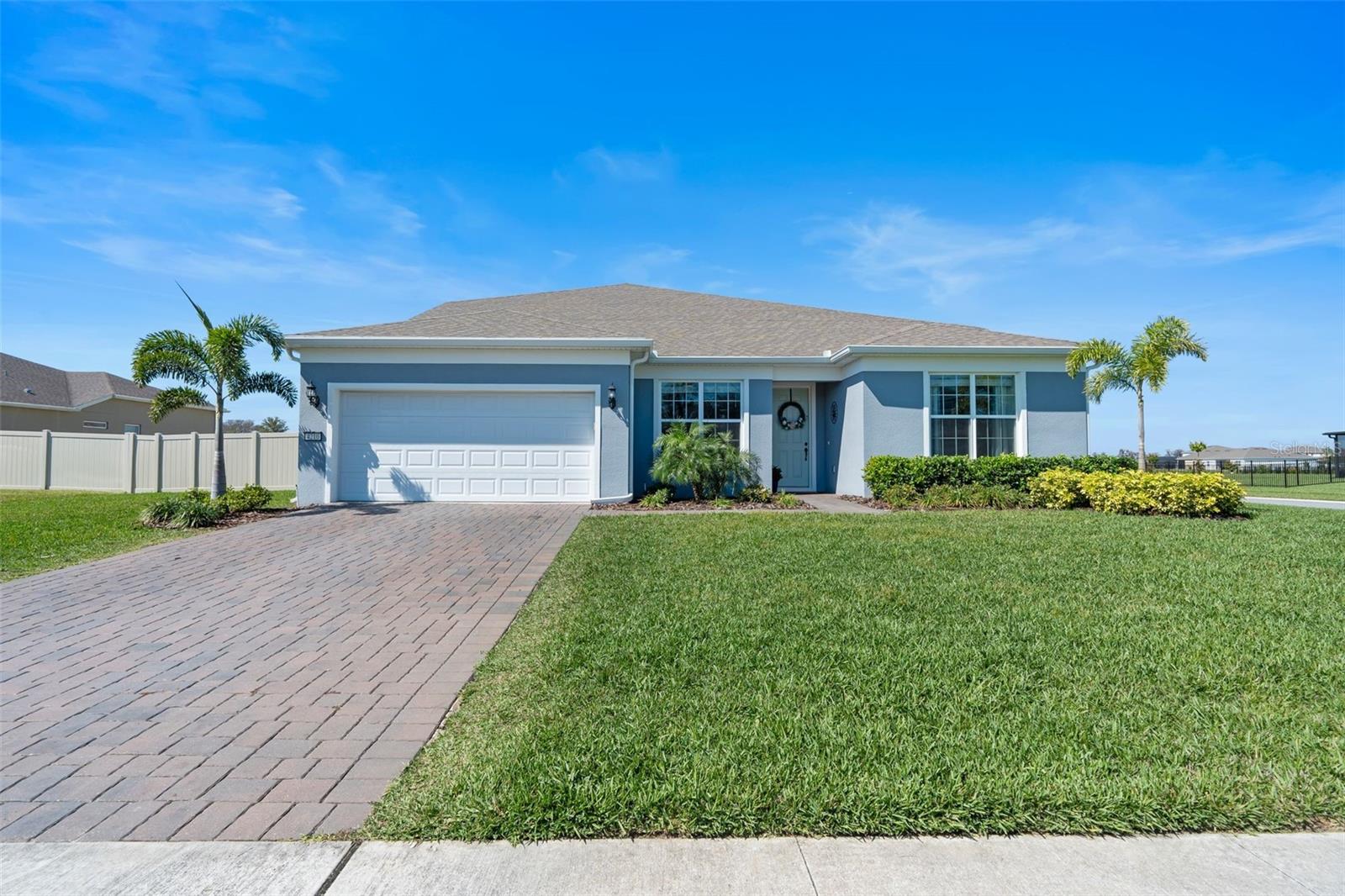
Would you like to sell your home before you purchase this one?
Priced at Only: $815,000
For more Information Call:
Address: 4210 Sunset Preserve Boulevard, ORLANDO, FL 32820
Property Location and Similar Properties
- MLS#: O6344962 ( Residential )
- Street Address: 4210 Sunset Preserve Boulevard
- Viewed: 59
- Price: $815,000
- Price sqft: $153
- Waterfront: No
- Year Built: 2023
- Bldg sqft: 5342
- Bedrooms: 5
- Total Baths: 4
- Full Baths: 3
- 1/2 Baths: 1
- Days On Market: 66
- Additional Information
- Geolocation: 28.6008 / -81.0975
- County: ORANGE
- City: ORLANDO
- Zipcode: 32820
- Subdivision: Sunset Preserve
- Elementary School: East Lake Elem
- Middle School: Corner Lake
- High School: East River

- DMCA Notice
-
DescriptionPriced to sell!!! 4,131 sq ft of living space sitting on a 1/2 acre corner lot in this highly sought after gated community with private access to lake pickett! This property blends modern comfort with everyday convenience, offering a lifestyle that is both relaxed and luxurious. Youll appreciate the oversized 3 car tandem garage with durable epoxy flooring, providing ample space for vehicles, storage, hobbies, or your new boat. The on demand hot water heater ensures endless efficiency. The home is equipped with a water softener, and a dedicated well for the irrigation system. The fenced yard creates the perfect backdrop for outdoor living without blocking the pond view. Fruit lovers will enjoy the plum, peach, and pomegranate trees right in your own yard! Step inside and discover a thoughtfully designed open floor plan. On the first floor you will find the primary suite, two additional bedrooms that share a bath, plus an office that could be used as a 6th bedroom. The chef's kitchen opens to the gathering room featuring motorized blinds and a custom electric fireplace that serves as the centerpiece of the room and flows seamlessly into the dining room. There is also a powder room for guests, a mud room, and a laundry room enhanced with built in cabinetry. Upstairs there is a huge loft, a media room with blackout blinds and two additional bedrooms that share a bath. Custom paint throughout creates a personalized touch. Outdoor enthusiasts will love the ability to take your boat from your garage to the lake in less than 5 minutes, making memorable weekend adventures! All of this is paired with an unbeatable location near 417 and 408, just 8 miles to ucf, easy commute to the space coast (watch launches from your front yard! ), oviedo, orlando and only minutes to excellent shopping and restaurants. This home offers the rare combination of space, upgrades, and prime location in one complete packagedont miss your chance to make it yours!
Payment Calculator
- Principal & Interest -
- Property Tax $
- Home Insurance $
- HOA Fees $
- Monthly -
For a Fast & FREE Mortgage Pre-Approval Apply Now
Apply Now
 Apply Now
Apply NowFeatures
Building and Construction
- Builder Model: Easley Grand
- Builder Name: Pulte
- Covered Spaces: 0.00
- Exterior Features: Sliding Doors
- Fencing: Fenced, Other, Vinyl
- Flooring: Carpet, Luxury Vinyl, Tile
- Living Area: 4131.00
- Roof: Shingle
Land Information
- Lot Features: Oversized Lot, Sidewalk, Paved
School Information
- High School: East River High
- Middle School: Corner Lake Middle
- School Elementary: East Lake Elem
Garage and Parking
- Garage Spaces: 3.00
- Open Parking Spaces: 0.00
- Parking Features: Driveway, Garage Door Opener, Oversized, Tandem
Eco-Communities
- Water Source: Public
Utilities
- Carport Spaces: 3.00
- Cooling: Central Air
- Heating: Central
- Pets Allowed: Yes
- Sewer: Septic Tank
- Utilities: Electricity Connected, Sprinkler Well, Water Connected
Amenities
- Association Amenities: Gated, Playground
Finance and Tax Information
- Home Owners Association Fee Includes: Private Road
- Home Owners Association Fee: 190.00
- Insurance Expense: 0.00
- Net Operating Income: 0.00
- Other Expense: 0.00
- Tax Year: 2024
Other Features
- Appliances: Dishwasher, Disposal, Electric Water Heater, Microwave, Range, Water Softener
- Association Name: Triad Association Management/Martha Ledford
- Association Phone: 352-602-4803
- Country: US
- Interior Features: Ceiling Fans(s), Eat-in Kitchen, High Ceilings, Open Floorplan, Primary Bedroom Main Floor, Solid Surface Counters
- Legal Description: SUNSET PRESERVE - PHASE 5A 108/95 LOT 51
- Levels: Two
- Area Major: 32820 - Orlando/Bithlo
- Occupant Type: Owner
- Parcel Number: 03-22-32-7902-00-510
- Style: Contemporary, Florida
- Views: 59
- Zoning Code: R-CE-C

- Broker IDX Sites Inc.
- 750.420.3943
- Toll Free: 005578193
- support@brokeridxsites.com



