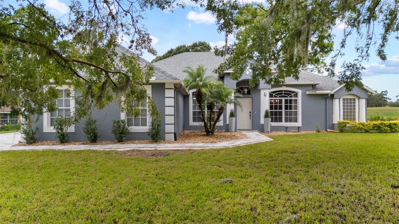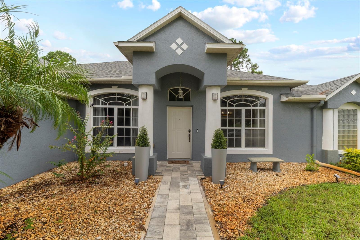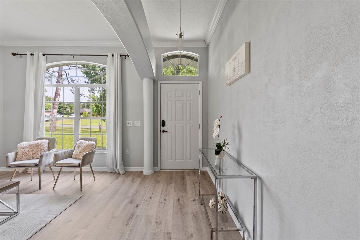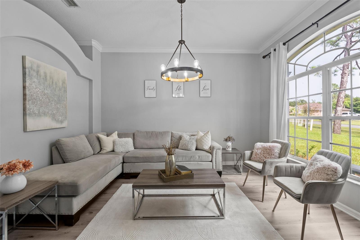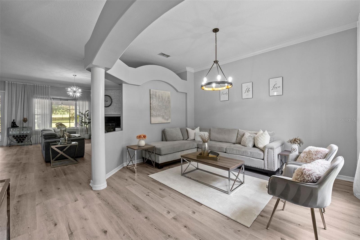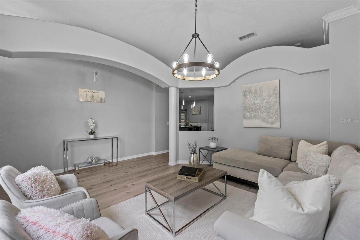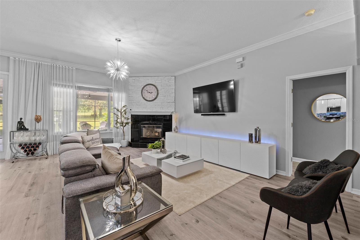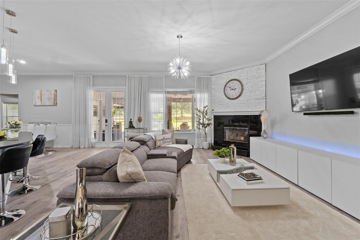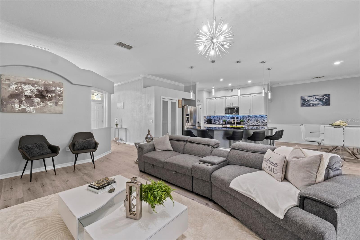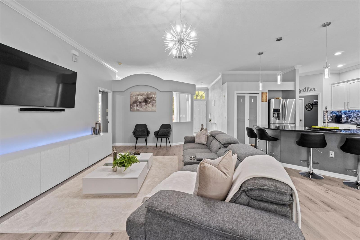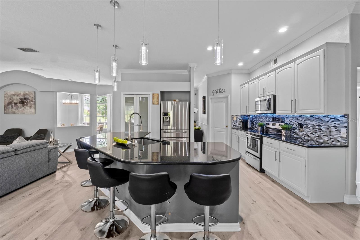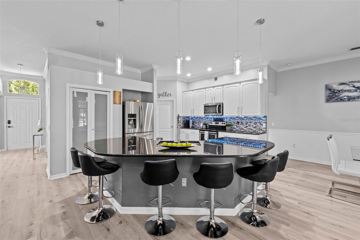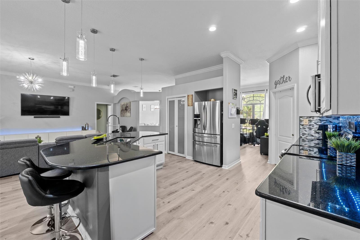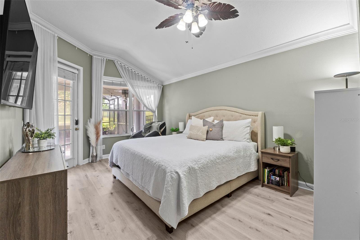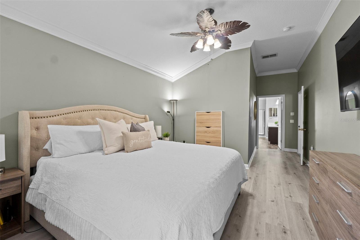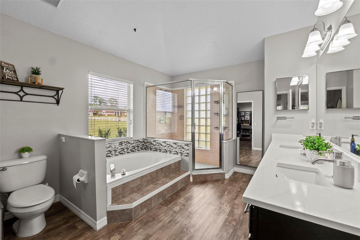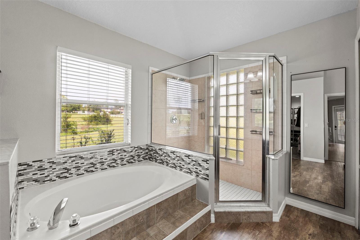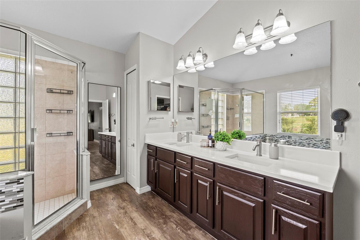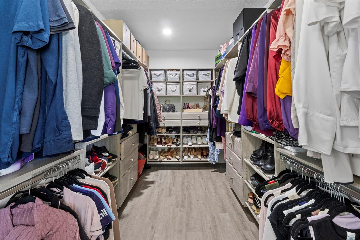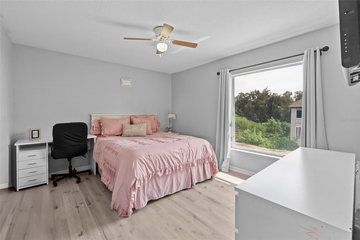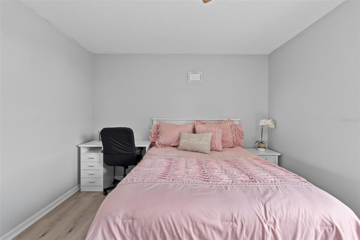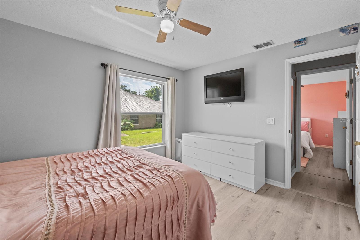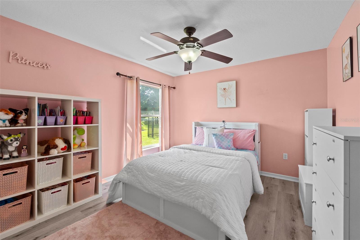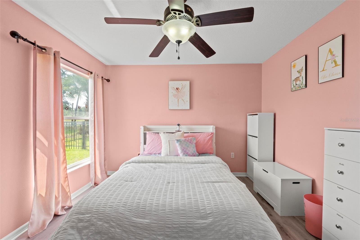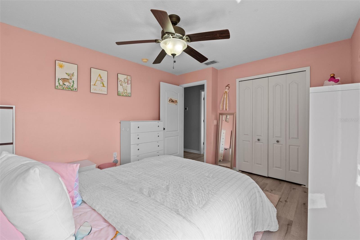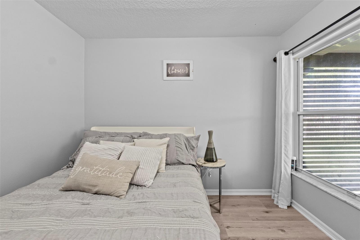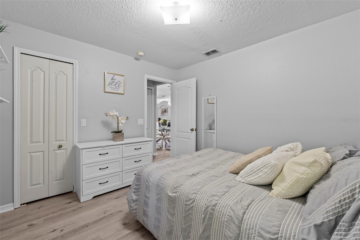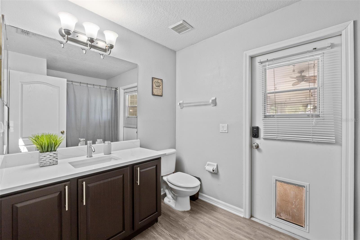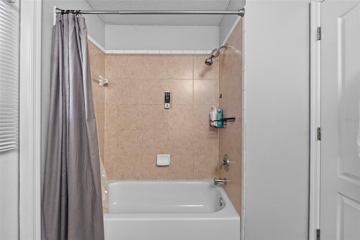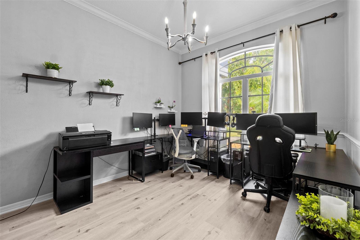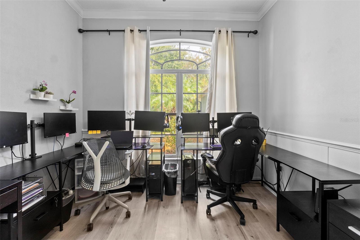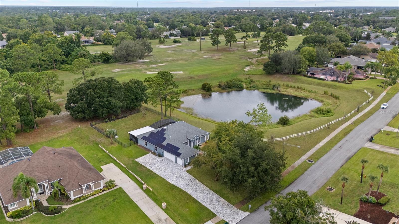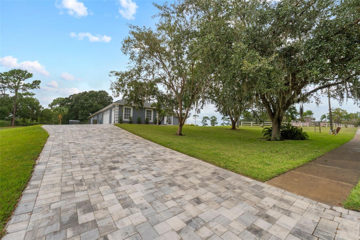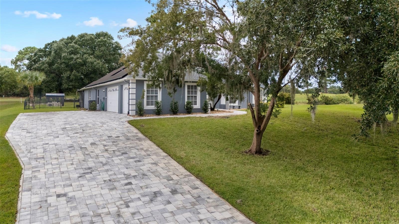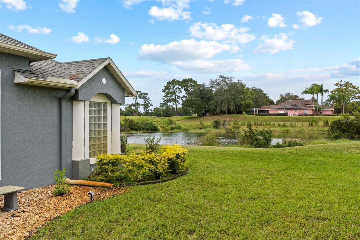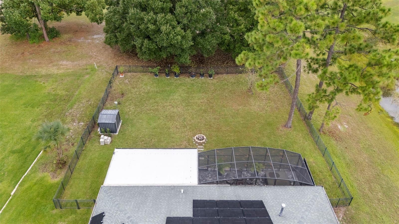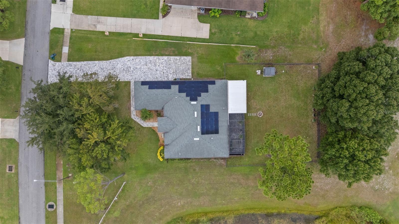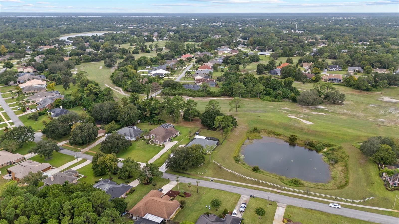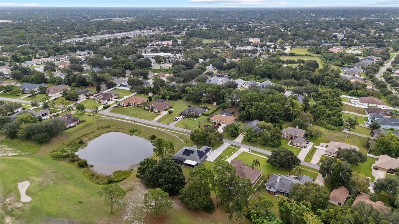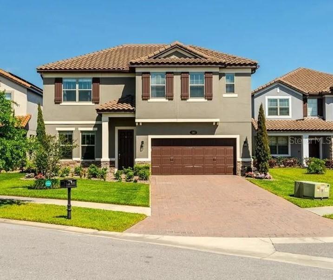511 Pine Meadow Drive, DEBARY, FL 32713
Property Photos
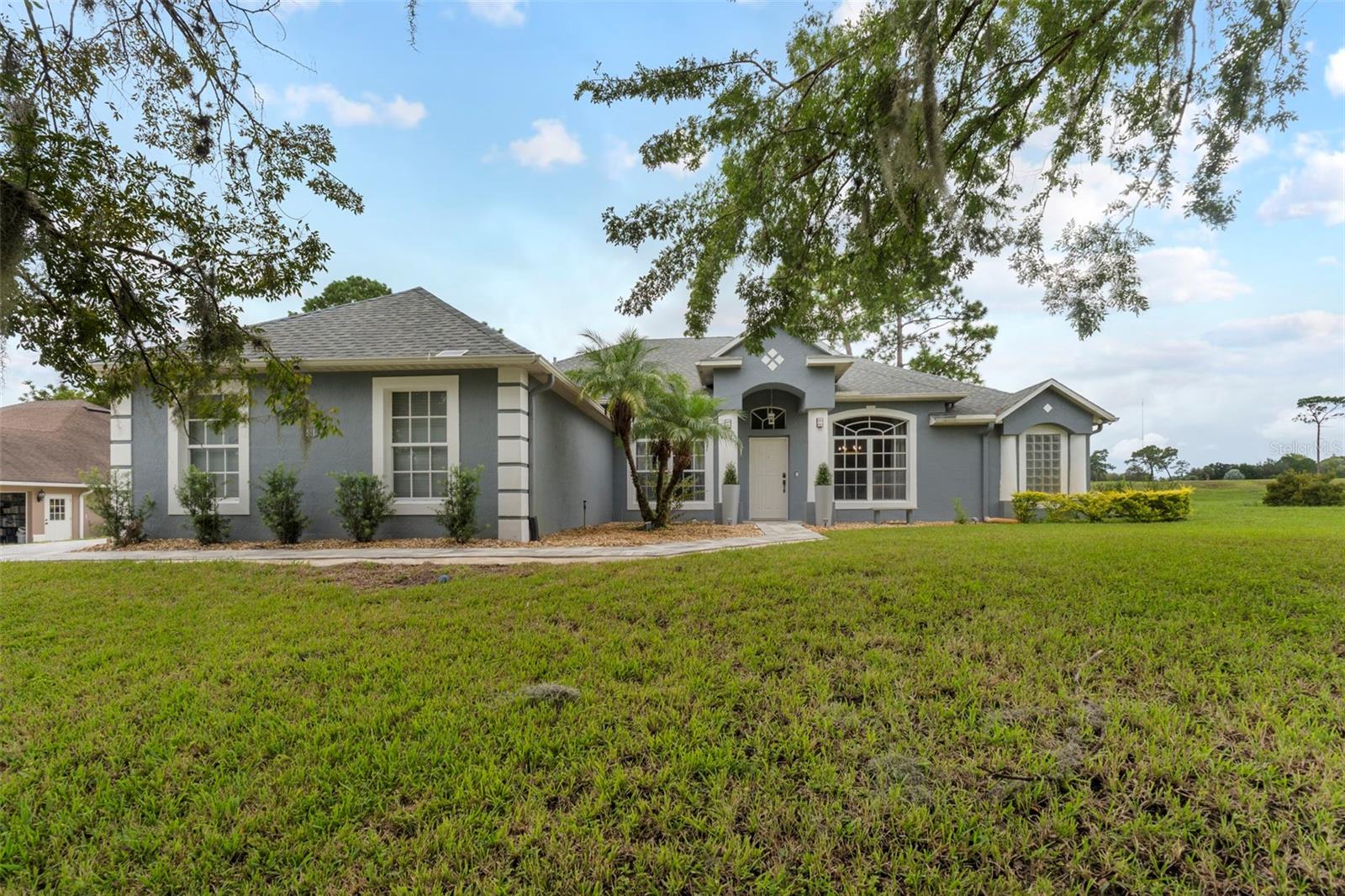
Would you like to sell your home before you purchase this one?
Priced at Only: $549,900
For more Information Call:
Address: 511 Pine Meadow Drive, DEBARY, FL 32713
Property Location and Similar Properties
- MLS#: O6344694 ( Residential )
- Street Address: 511 Pine Meadow Drive
- Viewed: 17
- Price: $549,900
- Price sqft: $136
- Waterfront: No
- Year Built: 2000
- Bldg sqft: 4043
- Bedrooms: 4
- Total Baths: 2
- Full Baths: 2
- Garage / Parking Spaces: 3
- Days On Market: 17
- Additional Information
- Geolocation: 28.8985 / -81.2917
- County: VOLUSIA
- City: DEBARY
- Zipcode: 32713
- Subdivision: Glen Abbey West Un 04 Sec A
- Elementary School: Debary Elem
- Middle School: River Springs
- High School: University
- Provided by: TOP FLORIDA HOMES
- Contact: Gisele Kolbrich
- 855-919-0458

- DMCA Notice
-
DescriptionThis home is a unicorn home! It's located in a prime golf course community and features an oversized, elevated 1/2 acre lot with a side water view and a backyard overlooking the golf course. It's also fully updated and boasts a spacious and modern open concept living space, integrating the kitchen, family room, and dining area perfect for both entertaining and family living. You will fall in love with its dream backyard! It's fenced and offers a large green space and a paved and screened area with a firepit, a jacuzzi, a complete summer kitchen, a seating area with TV, and an exterior shower making it ideal for outdoor gatherings and relaxation. Step inside to discover new luxury vinyl flooring (2025), beautiful light fixtures, and a wood burning fireplace enhanced with limestone. The large kitchen island features a pantry with new glass doors, beautiful Black Galaxy granite countertops, stainless steel appliances, and a dining island. This residence features four generously sized bedrooms, providing ample space for family and guests, along with two full bathrooms. One of the bathrooms has direct access to the back area, making it super convenient for hosting guests. If you have pets, this bathroom provides access to your pets through a pet door. The primary suite has private access to the back area, a walk in closet with a custom shelving system, and a bathroom with a soaking tub and shower. The convenient laundry room includes cabinets, a washer and dryer, making daily chores effortless. The garage accommodates 3 cars and the large paved driveway (installed in 2024), your whole party of guests! For added peace of mind, the roof was replaced in 2020. and the home's HVAC system in 2014, while the water heater was installed in 2015. The property is equipped with solar panels generating an estimated production of 20194 kWh. It has 23 years of remaining $263.72 monthly payments (transferable to the buyer). The owners currently pay $35/month of power. An estimated savings of $300 $400/ month! The location couldn't be more perfect....Enjoy the benefits of living in a vibrant community near everything! Close to the Debary Sunrail Station and with easy access to I 4, connecting you to Orlando, Daytona Beach, and other major Florida destinations. Nature lovers will appreciate the nearby Blue Springs State Park and Gemini Springs Park, both within a 7 mile radius, offering outdoor activities and natural beauty. Your dream home awaitsluxury, comfort, and outdoor paradise all in one! Contact us now to schedule your private tour and turn your dream into reality!
Payment Calculator
- Principal & Interest -
- Property Tax $
- Home Insurance $
- HOA Fees $
- Monthly -
For a Fast & FREE Mortgage Pre-Approval Apply Now
Apply Now
 Apply Now
Apply NowFeatures
Building and Construction
- Covered Spaces: 0.00
- Exterior Features: Outdoor Grill, Outdoor Kitchen, Outdoor Shower
- Flooring: Luxury Vinyl
- Living Area: 2276.00
- Other Structures: Storage
- Roof: Shingle
Property Information
- Property Condition: Completed
Land Information
- Lot Features: Mountainous, On Golf Course, Oversized Lot, Sidewalk
School Information
- High School: University High School-VOL
- Middle School: River Springs Middle School
- School Elementary: Debary Elem
Garage and Parking
- Garage Spaces: 3.00
- Open Parking Spaces: 0.00
- Parking Features: Electric Vehicle Charging Station(s), Garage Faces Side
Eco-Communities
- Water Source: Public
Utilities
- Carport Spaces: 0.00
- Cooling: Central Air
- Heating: Central
- Pets Allowed: Cats OK, Dogs OK
- Sewer: Public Sewer
- Utilities: Cable Connected, Electricity Available, Sewer Available, Water Available
Finance and Tax Information
- Home Owners Association Fee: 200.00
- Insurance Expense: 0.00
- Net Operating Income: 0.00
- Other Expense: 0.00
- Tax Year: 2024
Other Features
- Appliances: Dishwasher, Disposal, Dryer, Microwave, Range, Refrigerator, Washer
- Association Name: Kim Diaz
- Association Phone: 407-644-4406
- Country: US
- Interior Features: Ceiling Fans(s), Kitchen/Family Room Combo, Open Floorplan, Primary Bedroom Main Floor, Split Bedroom, Stone Counters, Walk-In Closet(s)
- Legal Description: LOT 16 GLEN ABBEY WEST FKA GLEN ABBEY UNIT 4 SEC A MB 44 PGS 46-47 INC PER OR 4547 PG 3736 PER OR 6710 PG 1696 PER OR 6836 PG 0617 PER OR 7202 PG 2265 PER OR 7911 PG 4530
- Levels: One
- Area Major: 32713 - Debary
- Occupant Type: Owner
- Parcel Number: 8026-09-00-0160
- Possession: Close Of Escrow
- View: Golf Course, Water
- Views: 17
- Zoning Code: 0100
Similar Properties
Nearby Subdivisions
5106 Debary S Of Highbanks W
Christberger Manor
Debary Plantation
Debary Plantation Unit 07c
Debary Plantation Unit 08
Debary Plantation Unit 10
Debary Plantation Unit 12
Debary Woods
Debary Woods Unit 01
Florida Lake Park Prop Inc
Folsom
Glen Abbey
Glen Abbey Unit 06
Glen Abbey West Un 04 Sec A
Lake Marie Estates 03
Lake Marie Estates Rep
Not In Subdivision
Not On The List
Orlandia Heights Unrec 241
Other
Plantation Estates
Plantation Estates Unit 01
Plantation Estates Unit 09
Plantation Estates Unit 25
Plantations Estates Un 02
Reserve At Debary
River Oaks 01 Condo
River Oaks Iii
Riviera Bella
Riviera Bella Un 4
Riviera Bella Un 6
Riviera Bella Un 7
Riviera Bella Un 8a
Riviera Bella Un 8b
Riviera Bella Un 9b
Riviera Bella Unit 1
Rivington
Rivington 34s
Rivington 50s
Rivington 60s
Rivington Ph 1a
Rivington Ph 1c
Rivington Ph 1d
Rivington Ph 2a
Rivington Ph 2b
Saxon Woods
Spring Glen
Spring Walk At The Junction
Spring Walk At The Junction Ph
Spring Walkthe Junction Ph 1
Springview
Springview Un 06
Springview Unit 06
Springwalk At The Junction
St Johns River Estates
Summerhaven Ph 03
Summerhaven Ph 04
Terra Alta
Woodbound Lakes

- Broker IDX Sites Inc.
- 750.420.3943
- Toll Free: 005578193
- support@brokeridxsites.com



