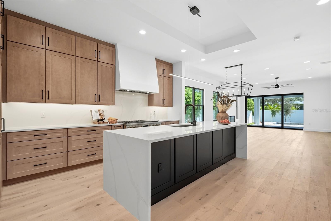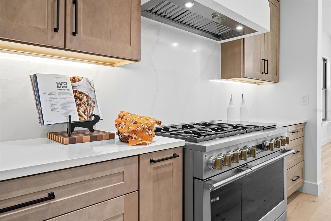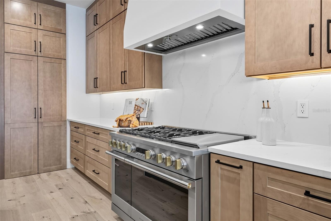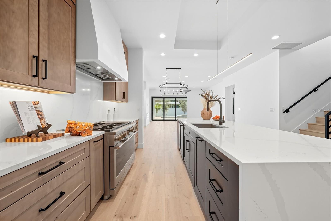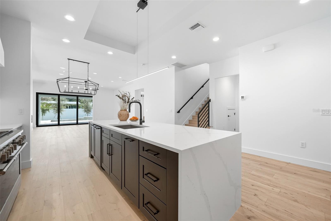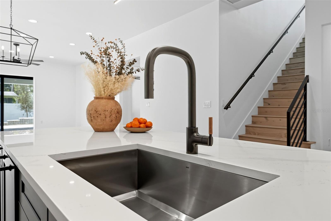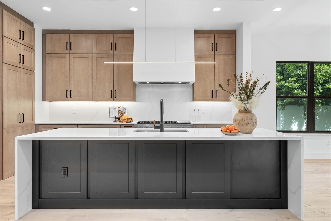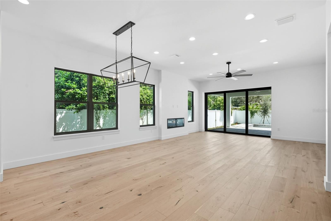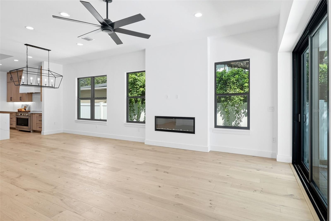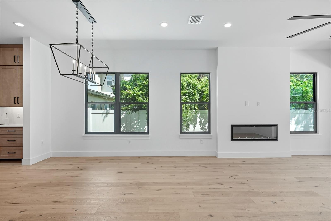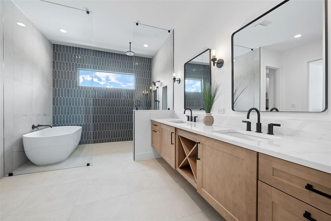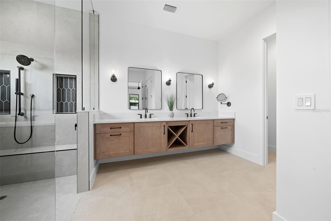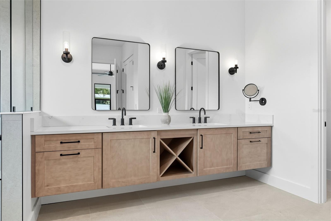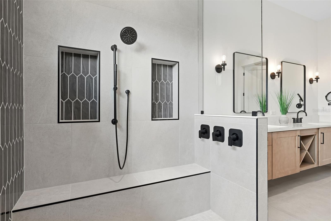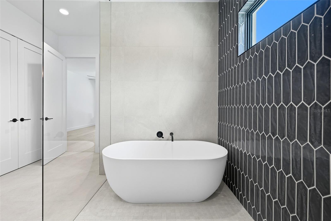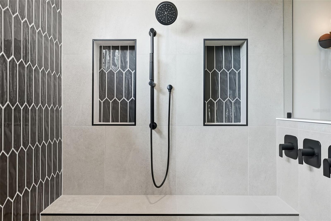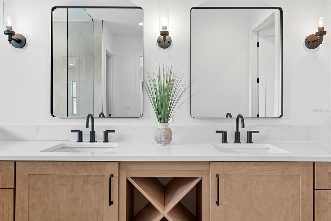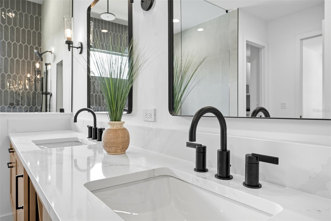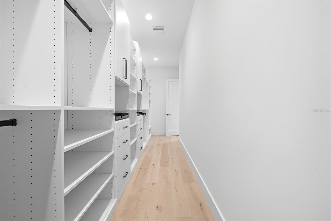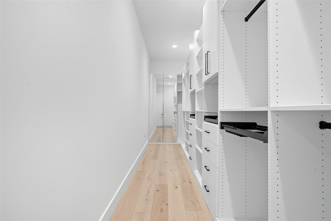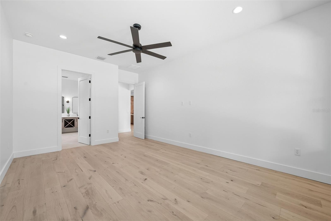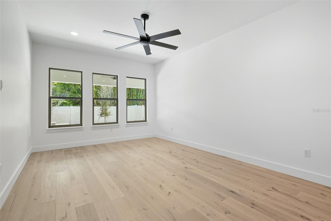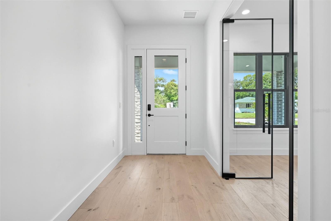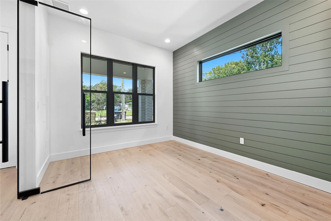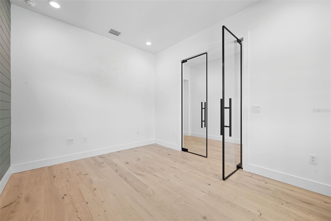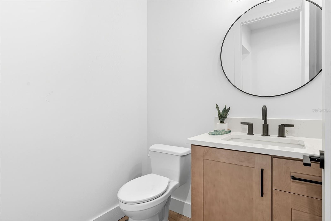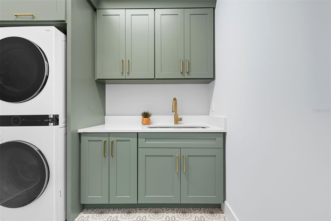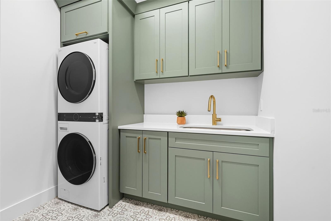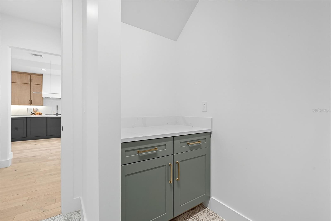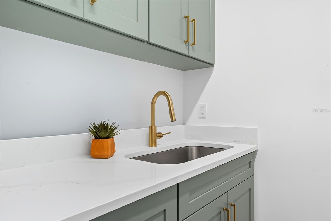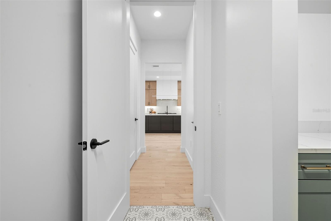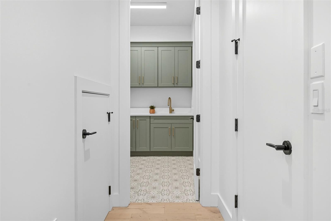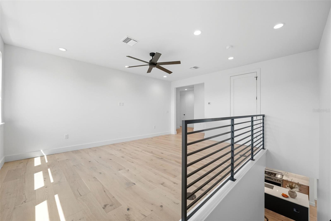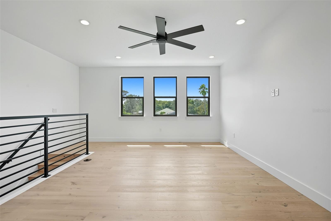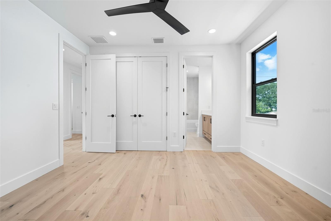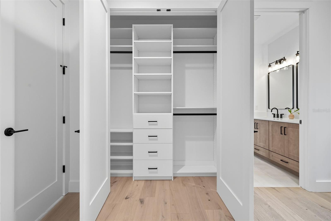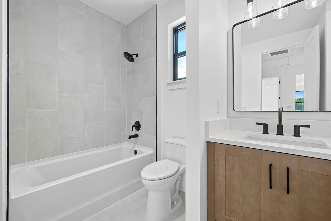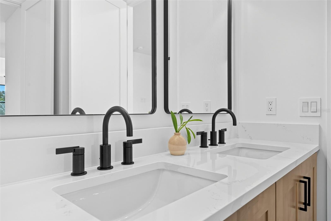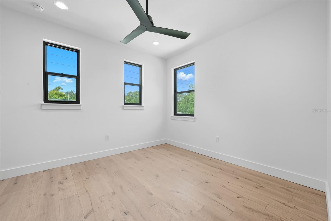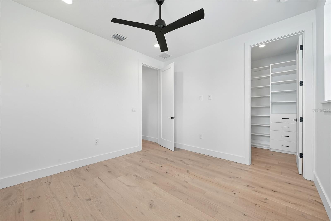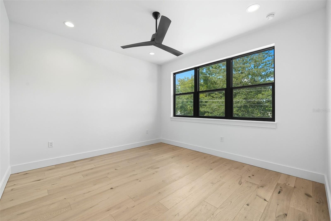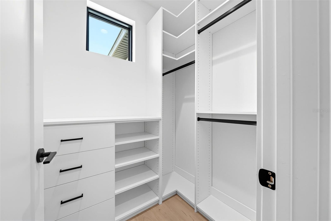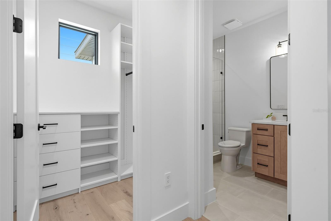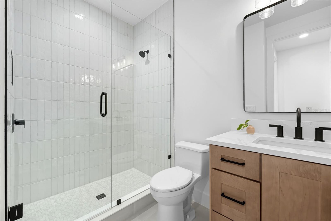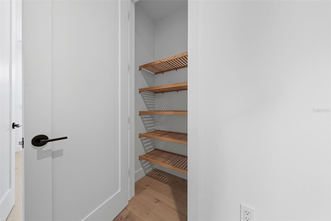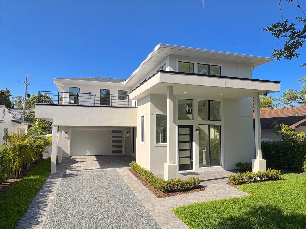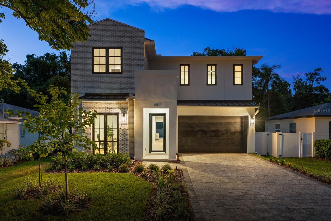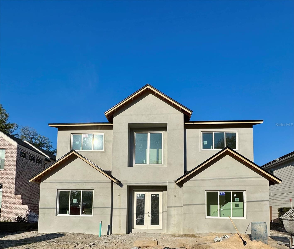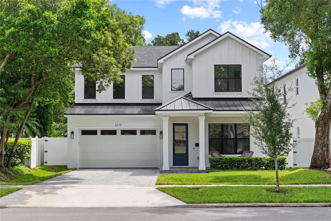3111 Oberlin Avenue, ORLANDO, FL 32804
Property Photos
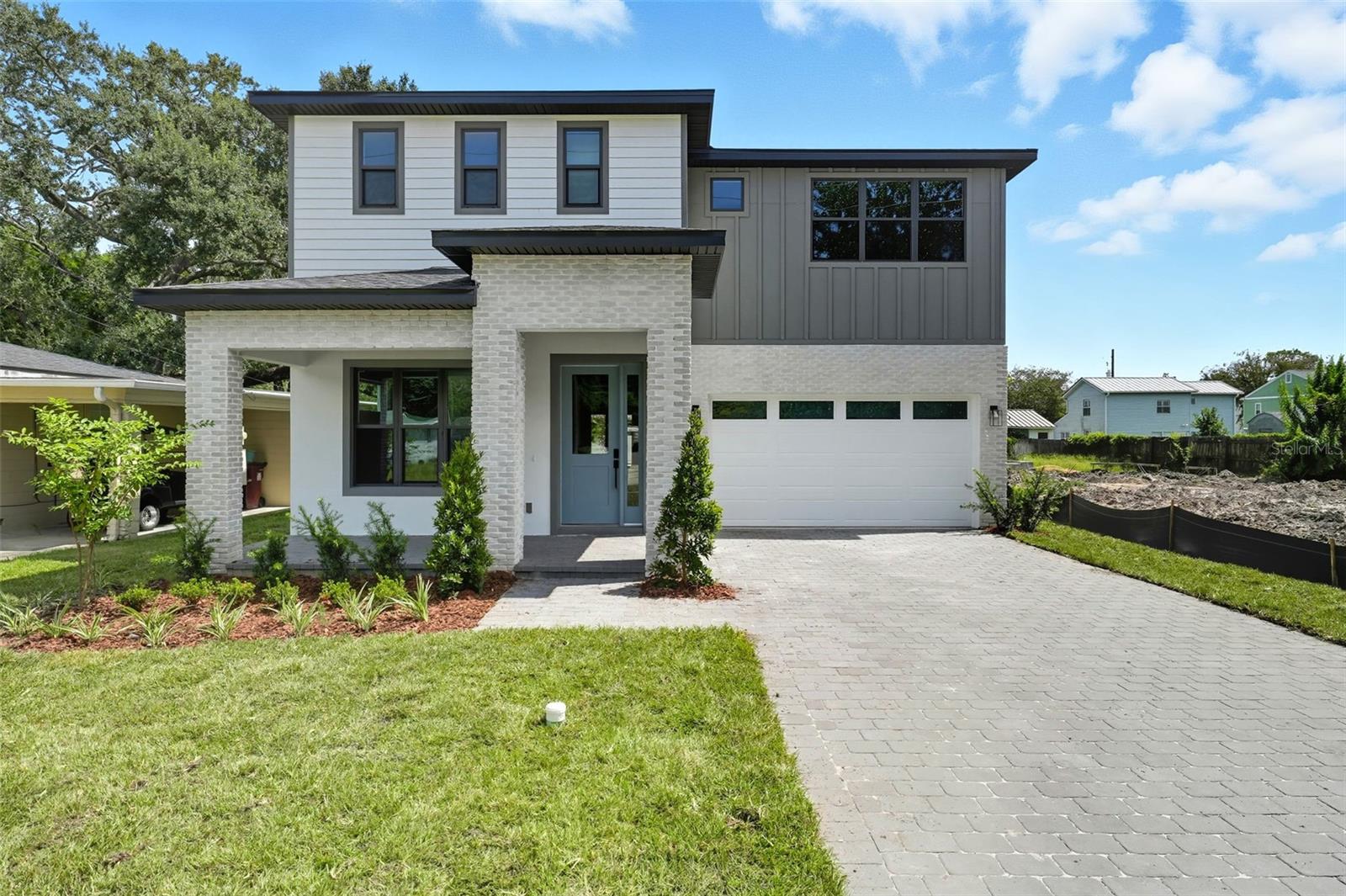
Would you like to sell your home before you purchase this one?
Priced at Only: $1,500,000
For more Information Call:
Address: 3111 Oberlin Avenue, ORLANDO, FL 32804
Property Location and Similar Properties
- MLS#: O6343691 ( Residential )
- Street Address: 3111 Oberlin Avenue
- Viewed: 2
- Price: $1,500,000
- Price sqft: $367
- Waterfront: No
- Year Built: 2025
- Bldg sqft: 4091
- Bedrooms: 4
- Total Baths: 4
- Full Baths: 3
- 1/2 Baths: 1
- Garage / Parking Spaces: 2
- Days On Market: 4
- Additional Information
- Geolocation: 28.58 / -81.3815
- County: ORANGE
- City: ORLANDO
- Zipcode: 32804
- Subdivision: Anderson Park
- Provided by: KELLER WILLIAMS WINTER PARK
- Contact: Kristen Letchworth
- 407-545-6430

- DMCA Notice
-
DescriptionWelcome to 3111 Oberlin Avenue, a new construction modern pool home combining practical design and luxury finishes in the heart of College Park. Crafted for elevated everyday living with careful attention to details, this two story residence boasts 3252 square feet of beautiful, functional interior spaces, a pavered front porch and driveway leading to a two car garage, and a summer kitchen steps from the sparkling saltwater pool. This home features a first floor primary retreat with custom walk in closet plus dedicated office, home gym, or play room, a fully equipped laundry room, and three bedrooms upstairs with an expansive loft. Step inside and experience clean lines and curated finishes. White oak wood flooring throughout, natural wood cabinets, and smooth finish walls, along with programmable Lutron lighting, Low E vinyl framed windows, tankless water heater and smart thermostats combine earthy vibes with modern technology. The heart of the home is the stunning chefs kitchen outfitted with Monogram 48 gas range, Monogram 48 paneled refrigerator/freezer, and Bosch 800 paneled dishwasher. Everything feels immediately in its place, and faux cabinet doors conceal the entry to a large pantry with additional prep space and 24 microwave drawer. With a 10 foot waterfall island, sleek modern pendant light and contrasting cabinetry, the open kitchen is anchored by a dramatic, smooth finished Torino hood insert. The kitchen opens to a huge gathering space with impressive modern chandelier, overhead fan, electric fireplace with glass rocks, and plenty of natural light. Oversized pocket sliders create a seamless transition to the covered pavered patio and summer kitchen, promoting indoor outdoor living at its finest. Enjoy a serene escape, relaxing in the large, heated private pool with sun shelf and water feature. Another spa like experience awaits in the first floor primary suite with a showstopping wet room with rainfall, handheld, and wall mounted showerheads, dual niches and a tiled bench seat in addition to the freestanding tub. Rounding out the downstairs floor plan is the flex space with paneled accent wall, a powder bathroom, and the lovely laundry room complete with stackable LG washer and dryer, undermount sink, plenty of countertop space, and cabinetry with a pop of color featuring Sherwin Williams Retreat. Climb the stairs with custom iron railing to find on the second story a large loft space, perfect for entertaining or exercising. Wood floors continue throughout the three upstairs bedrooms, each with their own custom closet shelving. One upstairs bedroom features an en suite bathroom, and a second bathroom is shared with the upstairs activity space. While the floor plan exudes warmth and connectedness, the second floor living areas are constructed on top of other high traffic areas, offering ultimate privacy for the primary suite below. 3111 Oberlin Avenue offers unbeatable access to Edgewater Drives boutique shops and restaurants, Dubsdread Golf Course, and top rated schools. With excellent walkability and close proximity to parks, cafes, and community events, 3111 Oberlin Ave. is modern living at its best.
Payment Calculator
- Principal & Interest -
- Property Tax $
- Home Insurance $
- HOA Fees $
- Monthly -
For a Fast & FREE Mortgage Pre-Approval Apply Now
Apply Now
 Apply Now
Apply NowFeatures
Building and Construction
- Covered Spaces: 0.00
- Exterior Features: Lighting, Outdoor Grill, Outdoor Kitchen, Private Mailbox, Rain Gutters, Sidewalk, Sliding Doors
- Fencing: Vinyl
- Flooring: Hardwood, Tile
- Living Area: 3252.00
- Other Structures: Outdoor Kitchen
- Roof: Shingle
Property Information
- Property Condition: Completed
Garage and Parking
- Garage Spaces: 2.00
- Open Parking Spaces: 0.00
Eco-Communities
- Green Energy Efficient: Appliances
- Pool Features: Gunite, Heated, In Ground, Salt Water
- Water Source: None
Utilities
- Carport Spaces: 0.00
- Cooling: Central Air
- Heating: Central
- Sewer: Public Sewer
- Utilities: BB/HS Internet Available, Cable Available, Electricity Connected, Propane, Sewer Connected, Sprinkler Meter, Water Connected
Finance and Tax Information
- Home Owners Association Fee: 0.00
- Insurance Expense: 0.00
- Net Operating Income: 0.00
- Other Expense: 0.00
- Tax Year: 2024
Other Features
- Appliances: Dishwasher, Disposal, Dryer, Exhaust Fan, Microwave, Range, Range Hood, Refrigerator, Tankless Water Heater, Washer
- Country: US
- Interior Features: Ceiling Fans(s), Eat-in Kitchen, High Ceilings, Open Floorplan, Primary Bedroom Main Floor, Stone Counters, Thermostat, Tray Ceiling(s), Walk-In Closet(s)
- Legal Description: ANDERSON PARK J/30 LOT 11 BLK L
- Levels: Two
- Area Major: 32804 - Orlando/College Park
- Occupant Type: Vacant
- Parcel Number: 14-22-29-0160-12-110
- Zoning Code: R-1/T/W
Similar Properties
Nearby Subdivisions
Adair Park
Anderson Park
Ardsley Manor
Biltmore Shores Sec 01
Boardmans Add
Bonita Park
Charles Joy Sub
College Court Sub
College Park
College Park 06 At Lakeview
College Park Add
College Park Cc Sec
College Park Fourth Add
College Park Golf Course
College Park Second Add
College Park Third Add
Country Club Add
Country Club Villas
Crestwood Estates
Dolarks Rep
Domain/clousers
Domainclousers
Dowd Park
Edgewater Estates
Edgewater Manor
Edgewater Park
Fairview Shores
Fairview Springs Park
Fairvilla Park
Gilbert Terrace
Golfview
Hillcrest Heights 2nd Add
Hoffman Terrace
Interlaken Add
Interlaken Shores
Ivanhoe Grove Rep
Ivanhoe Park Rep
Lincoln Cottages
Midway Add
Miramar
Orange Park
Palm Terrace
Palm Terrace First Add
Palomar
Rose Terrace
Rosemere
Rosemere Annex
Sanderlin Sub
Shady Lane Terrace
Spring Lake Terrace
Sunshine Garden 1st Add
Sunshine Gardens
Sunshine Gardens 1st
Sunshine Gardens 1st Add
University Heights
Westwood Park
Yates Sub

- Broker IDX Sites Inc.
- 750.420.3943
- Toll Free: 005578193
- support@brokeridxsites.com



