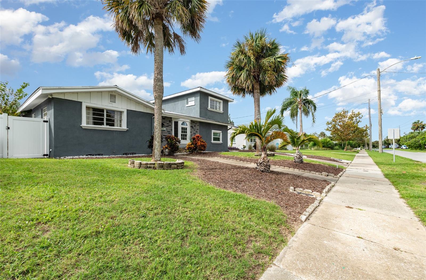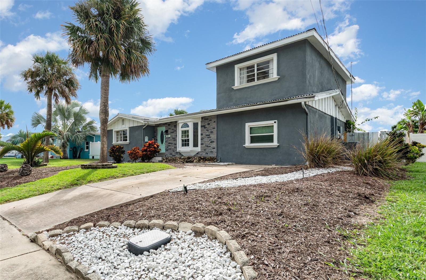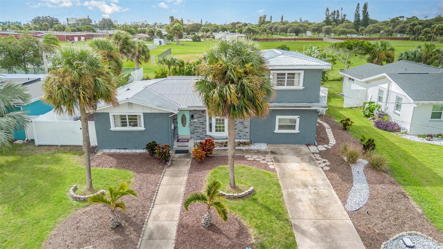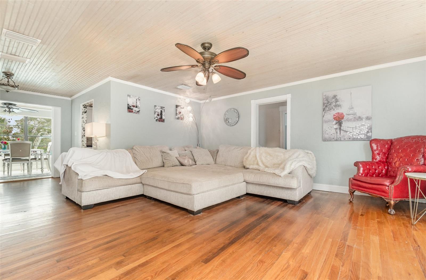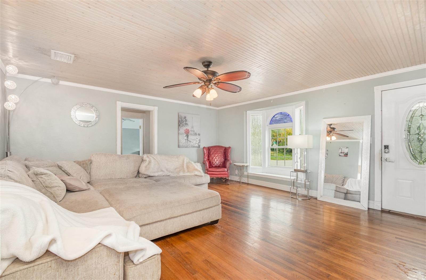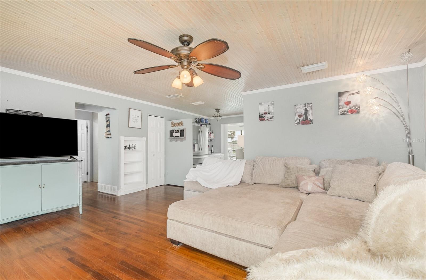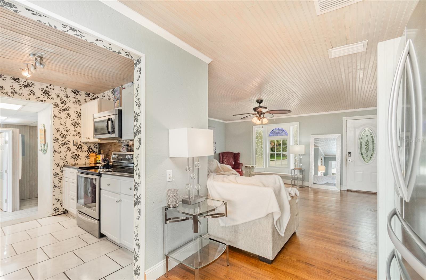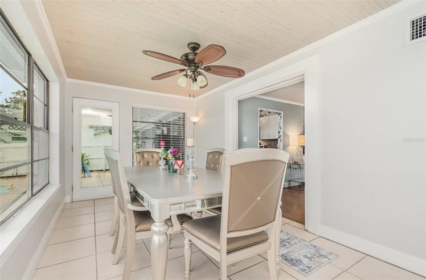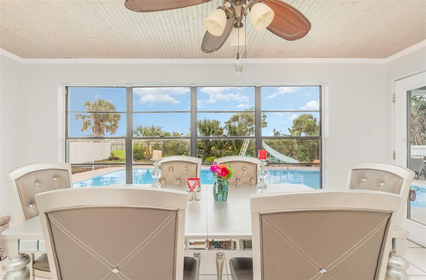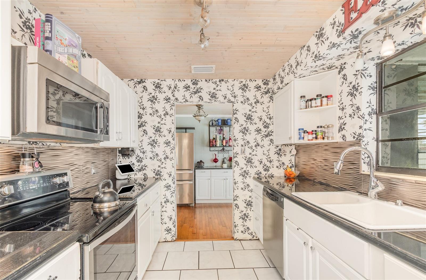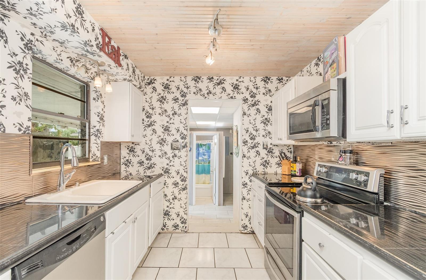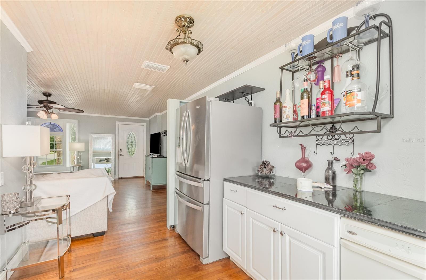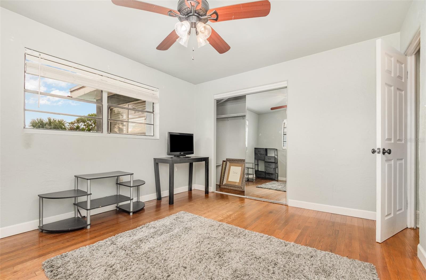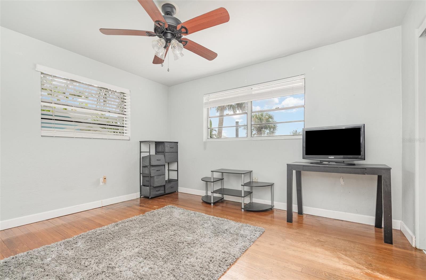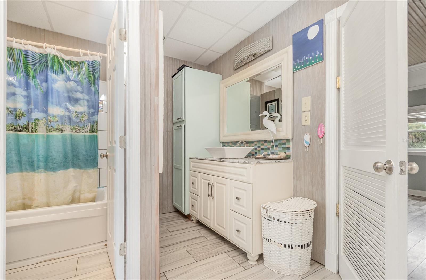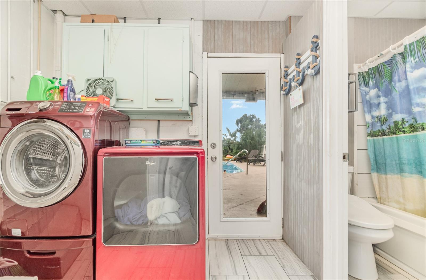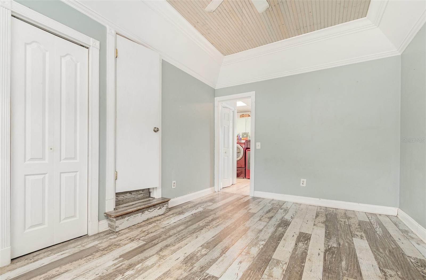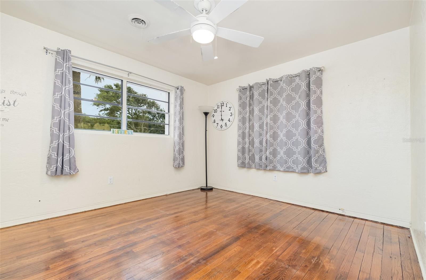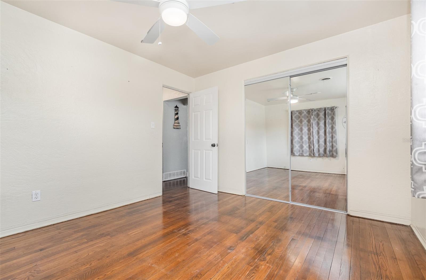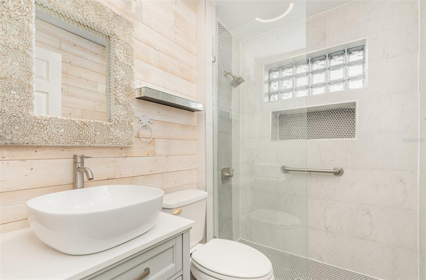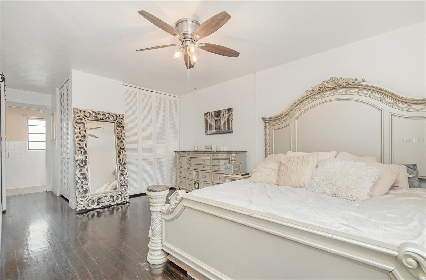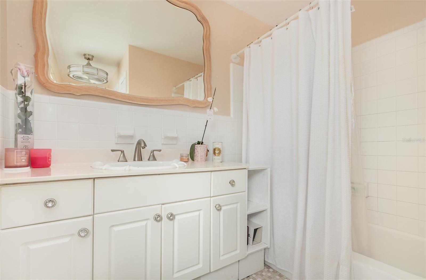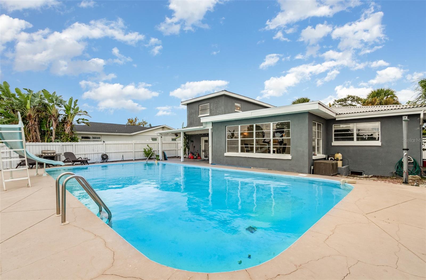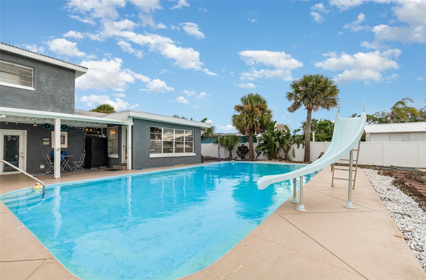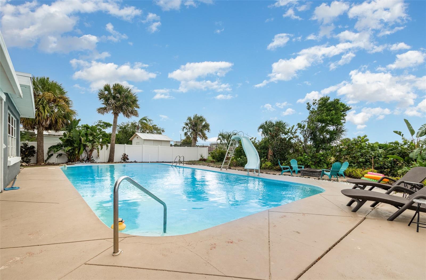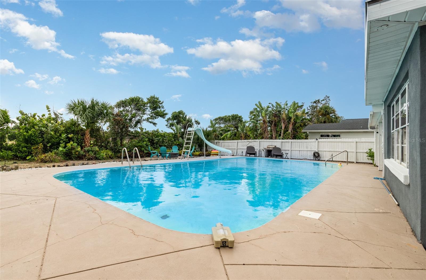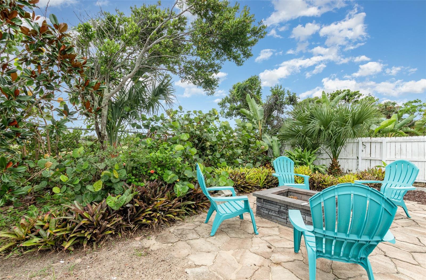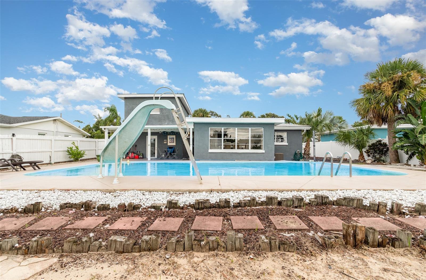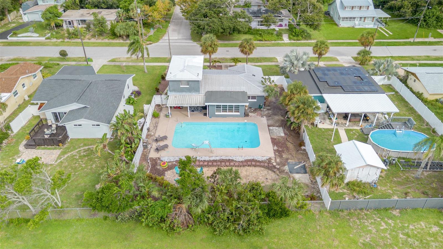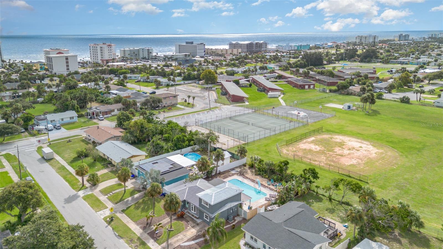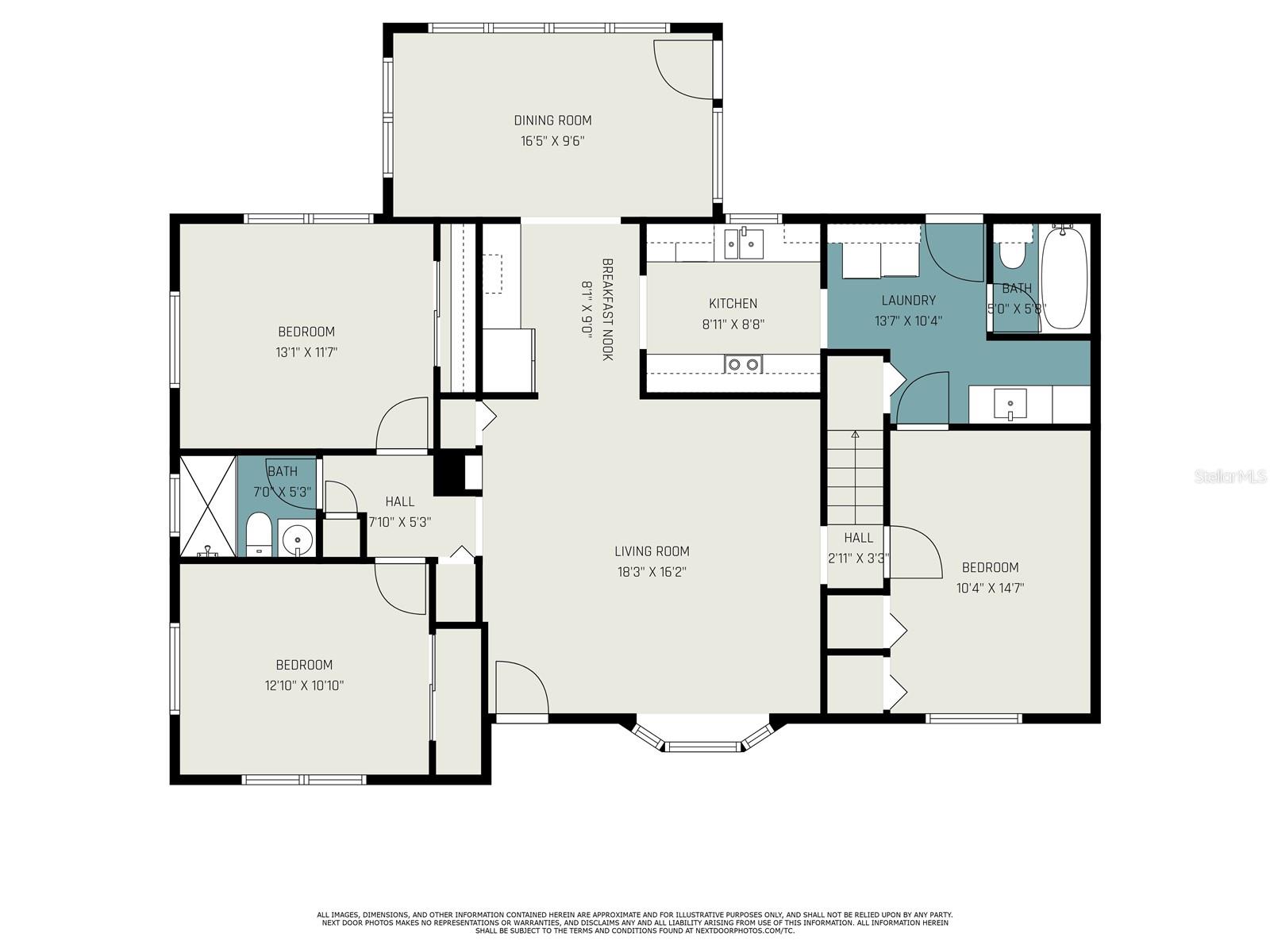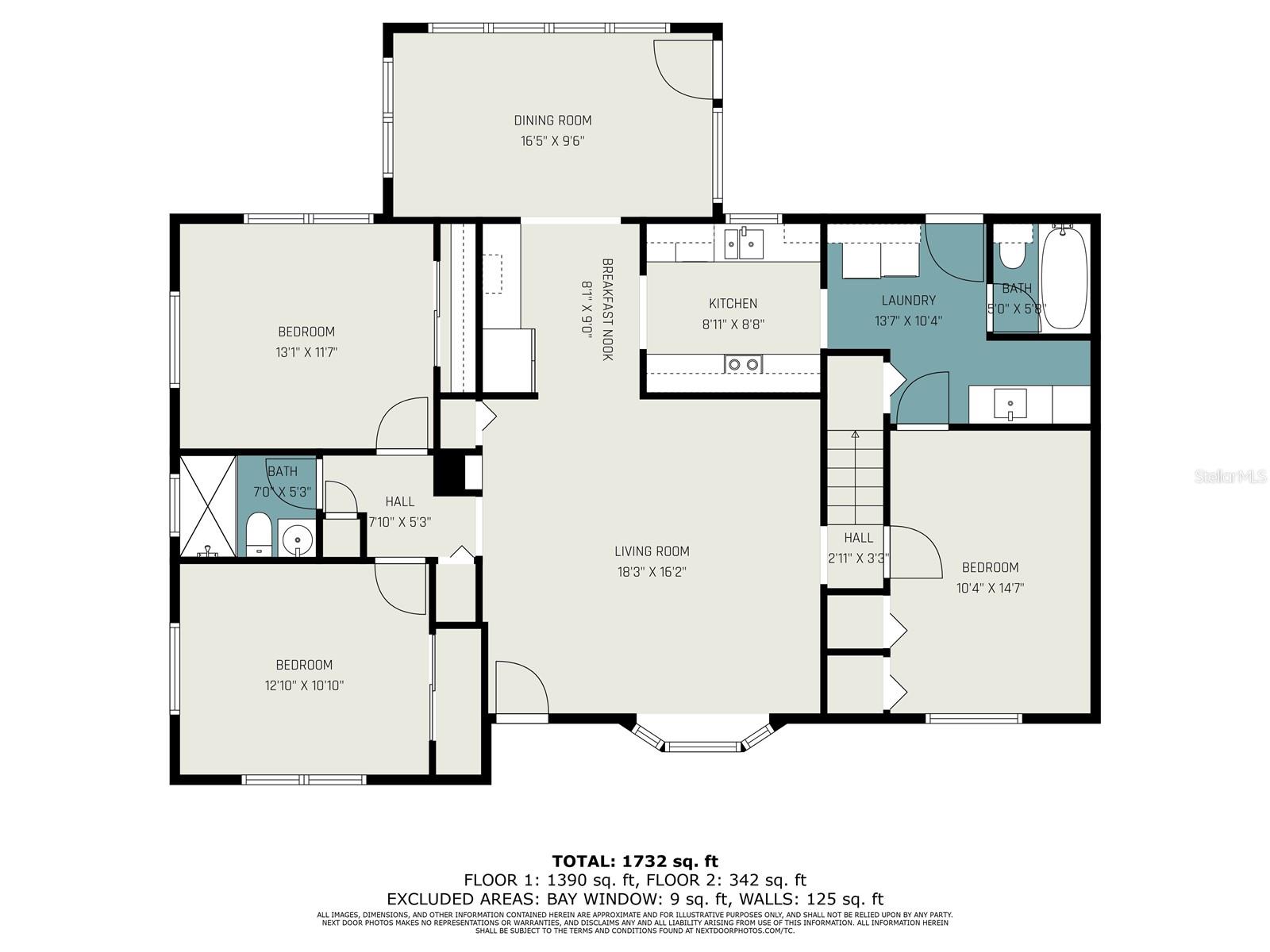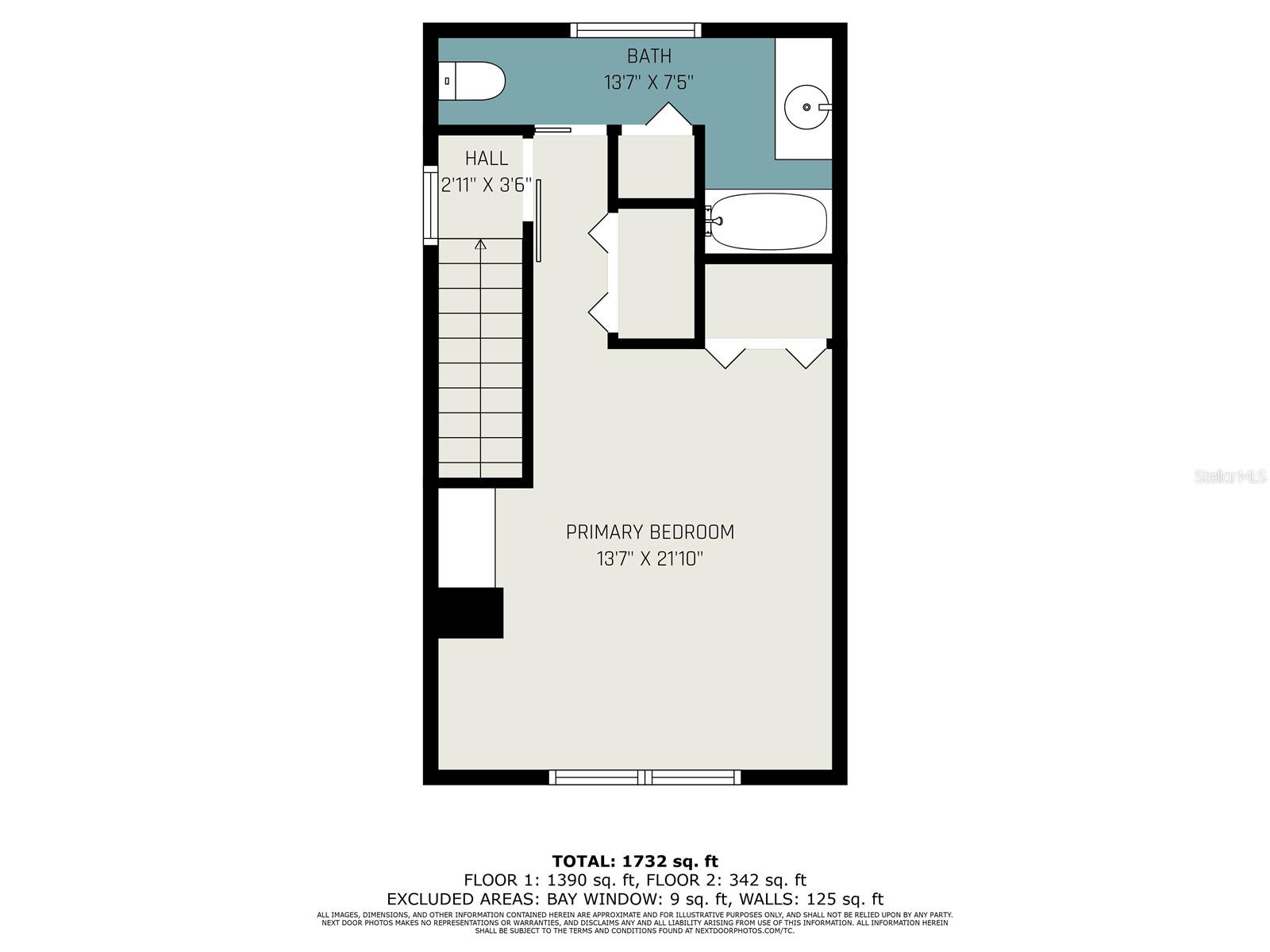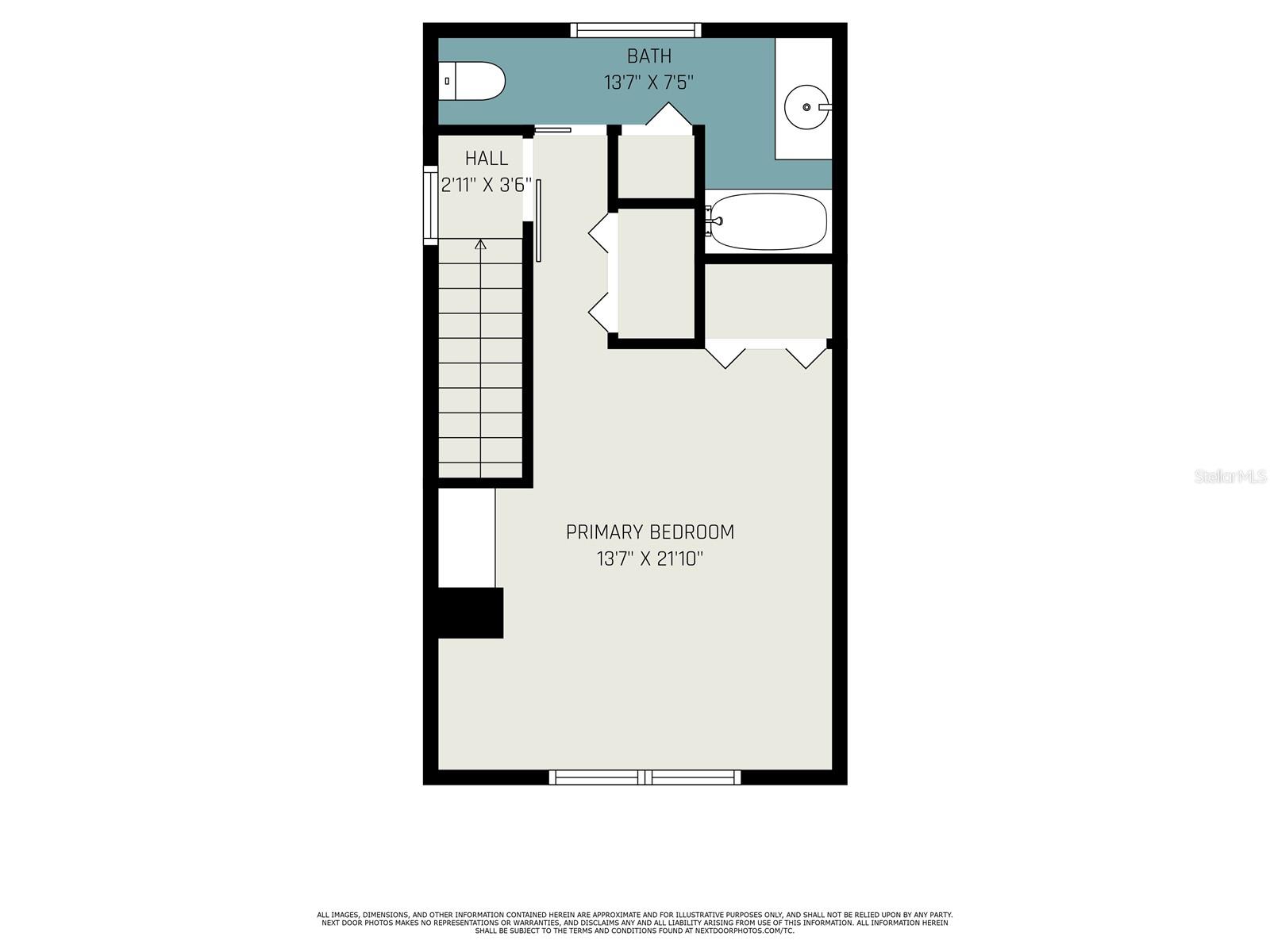144 Bosarvey Drive, ORMOND BEACH, FL 32176
Property Photos
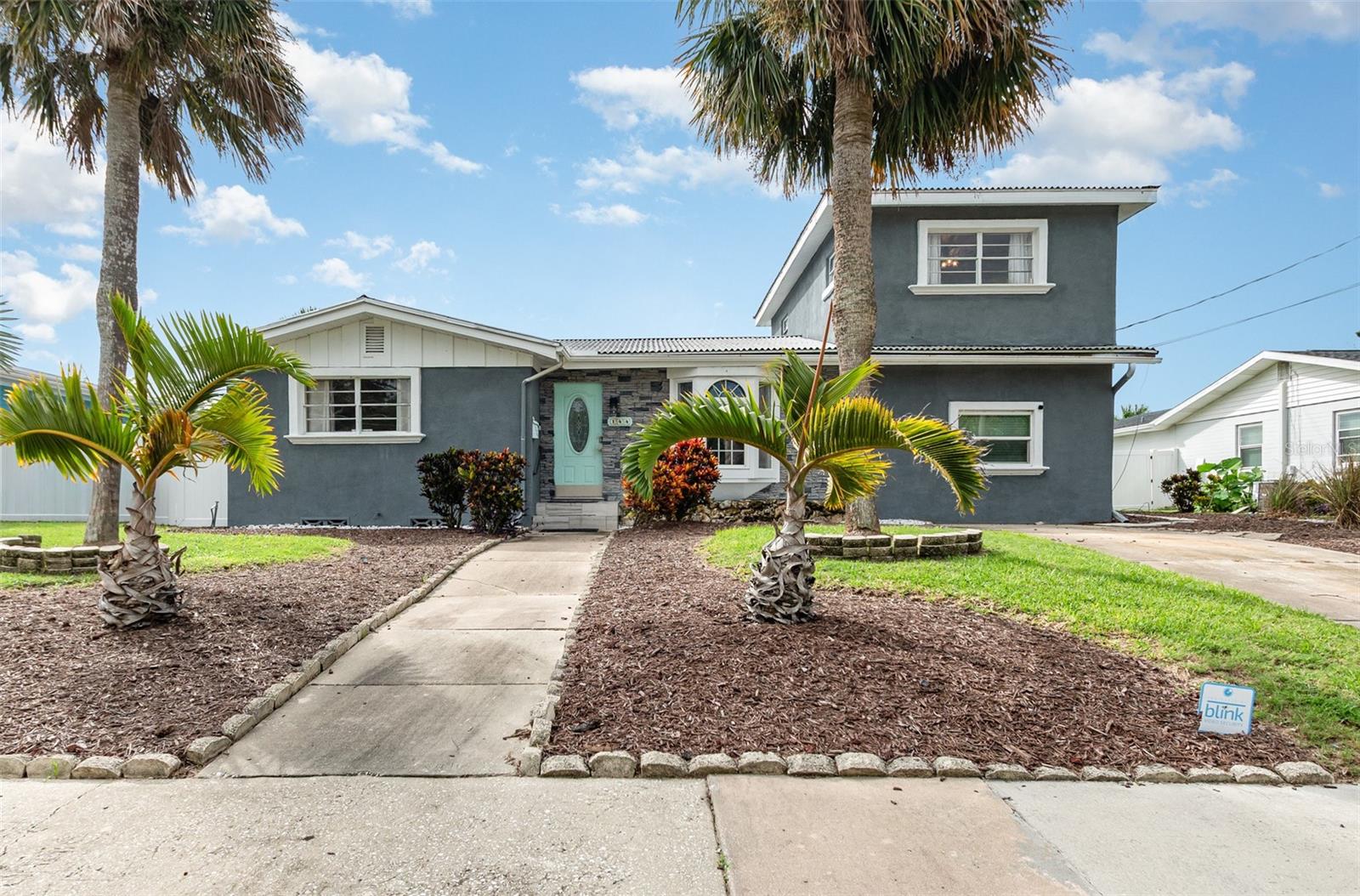
Would you like to sell your home before you purchase this one?
Priced at Only: $485,000
For more Information Call:
Address: 144 Bosarvey Drive, ORMOND BEACH, FL 32176
Property Location and Similar Properties
- MLS#: O6342399 ( Residential )
- Street Address: 144 Bosarvey Drive
- Viewed: 1
- Price: $485,000
- Price sqft: $237
- Waterfront: No
- Year Built: 1958
- Bldg sqft: 2046
- Bedrooms: 4
- Total Baths: 3
- Full Baths: 3
- Days On Market: 2
- Additional Information
- Geolocation: 29.2876 / -81.0417
- County: VOLUSIA
- City: ORMOND BEACH
- Zipcode: 32176
- Subdivision: Bosarvey Estates
- Provided by: MARK SPAIN REAL ESTATE
- Contact: Michelle Forbes
- 855-299-7653

- DMCA Notice
-
DescriptionLive bold. Live beachside. Plus take advantage of an assumable rate that is in the 4% range! This 4 bedroom, 3 bath coastal retreat is all about effortless living just steps from the sand and surf. From the moment you step inside, youll feel the open, airy vibe with sunlight streaming through wide windows and spaces built for connection. The heart of the home is the main living areaopen concept, easy flow, and perfect for entertaining. Whether its casual mornings with coffee or evenings filled with friends, this home was made for moments. Head upstairs and discover the primary suite youve been cravingcomplete with an ensuite bath and multiple closets, its your private escape after long beach days. Three additional bedrooms mean theres room for family, guests, or even a dedicated office. Step out back and find your personal oasis: a sparkling pool set in a fully fenced backyard. Its ready for BBQs, lazy floats, and sunset cocktails. Privacy, fun, and relaxationright outside your door. And heres the power move: this property comes with an assumable mortgage in the 4% range for qualified buyers. In todays market, thats not just rareits game changing. Just steps from the Atlantic Ocean 4 bedrooms 3 bathrooms ,Upstairs primary suite w/ ensuite + multiple closets , Private pool + fenced backyard , Assumable 4% rate! This isnt just a homeits the Ormond Beach lifestyle, and its waiting for you. Call today for a showing.
Payment Calculator
- Principal & Interest -
- Property Tax $
- Home Insurance $
- HOA Fees $
- Monthly -
For a Fast & FREE Mortgage Pre-Approval Apply Now
Apply Now
 Apply Now
Apply NowFeatures
Building and Construction
- Covered Spaces: 0.00
- Exterior Features: Private Mailbox
- Flooring: Ceramic Tile, Wood
- Living Area: 1866.00
- Roof: Shingle
Garage and Parking
- Garage Spaces: 0.00
- Open Parking Spaces: 0.00
Eco-Communities
- Pool Features: In Ground
- Water Source: Public
Utilities
- Carport Spaces: 0.00
- Cooling: Central Air
- Heating: Central
- Pets Allowed: Yes
- Sewer: Public Sewer
- Utilities: Electricity Connected
Finance and Tax Information
- Home Owners Association Fee: 0.00
- Insurance Expense: 0.00
- Net Operating Income: 0.00
- Other Expense: 0.00
- Tax Year: 2024
Other Features
- Appliances: Microwave, Range, Refrigerator
- Country: US
- Interior Features: Built-in Features, Ceiling Fans(s)
- Legal Description: E 40 FT OF LOT 9 & W 35 FT OF LOT 10 BLK C BOSARVEY ESTATES PER OR 4438 PG 1707 PER OR 6643 PG 2263 PER OR 6665 PG 4613 PER OR 7965 PG 1699 PER OR 8236 PG 4471
- Levels: Two
- Area Major: 32176 - Ormond Beach
- Occupant Type: Owner
- Parcel Number: 4214-13-03-0090
Similar Properties
Nearby Subdivisions
02 - 00 - 0520
Ann Rustin Estates
Aqua Vista Circles
Assessors Ormond Beach
Assessors Triton Beach
Augustine Oaks
Avalon By Sea
Avalon By The Sea
Avalonbythesea
Banyan Estates
Barrier Isle
Beau Rivage Shores
Bellewood
Bosarvey Estates
Breakers
Breakers Unit 01
Brendale Heights
Brendale Heights Add 01 In Oak
Ca Bacon Homestead
Capistrano By Sea
Capistrano By The Sea
Colonial Realty
Colonial Realty Co
Coquina Key
Coquina Key Unit 01
Country Club
Ellinor Village
Elrod Estates
Fire Trail
Fountain Square Condo
Halifax
Halifax River
Holland
Hollandsea
Island
Johin Anderson
John Anderson
John Anderson 4000
John Anderson Highway Rip Rts
John Anderson Homes
Kingston Park
Knollwood Beach
Knollwood Beach In Kingston Pa
Lynhurst
Neptune
New Britain
New Britain Sec 03
North Ormond Beach
Not In Subdivision
Not On List
Not On The List
O Byrne
O Byrnes Halifax Shores
Oakview Heights Add 01
Obyrne
Obyrnes
Ocean Aire
Ocean Breeze
Ocean Breeze Estates
Ocean Crest
Ocean Crest Add 01
Ocean Shores
Ocean Shores Condo
Ocean Terrace
Ocean Village
Oceanside Estates
Ormond Beach Manors
Ormond Beach Park
Ormond Beach Plaza
Ormond By Sea 03
Ormond By Sea 05
Ormond By Sea 06
Ormond By Sea 07
Ormond By Sea 07 Rep Lts 06-31
Ormond By Sea 08
Ormond By The Sea
Ormond Ocean Gardens
Ormond Oceanside Estates
Ormond Sea 10
Ormond Shores
Ormondsea 06
Ortona
Ortona Park Sec 01
Other
Palm Coast Sec 28
Pelican Dunes
Pierside
Pinecrest Estates In Assessors
Plaza Shores
Plaza Shores Sub
Regency Manor Estates
Riverside On The Park Condo
Riverside Park
Rivocean
Roberta Heights
Rosemont
Royal Dunes
Sand Dunes Condo
Sandcastle
Sandpiper Forest
Seabreeze Shores
Seabridge
Seabridge Condo
Seabridge South
Seaside Homes
Silk Oaks
Spanish Waters
Standish Shores
Starboard Light
Sunny Shores
Surfside Estates
Symphony Beach Club Condo
Symphony Beach Club, A Condo
Triton Bch
Triton Beach
University Circle
Unrecorded
Verona Oceanside
Windswept Estates
Winshaw Triton Beach

- Broker IDX Sites Inc.
- 750.420.3943
- Toll Free: 005578193
- support@brokeridxsites.com



