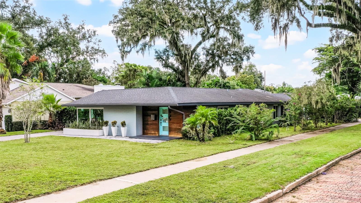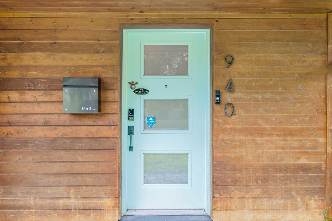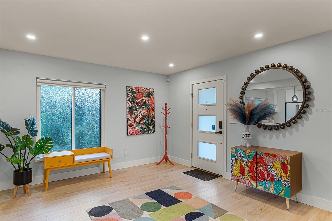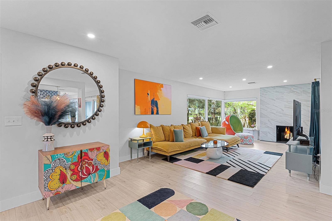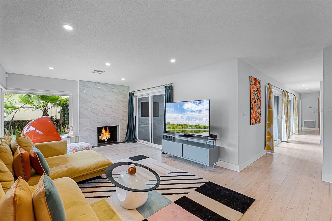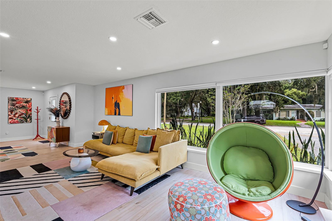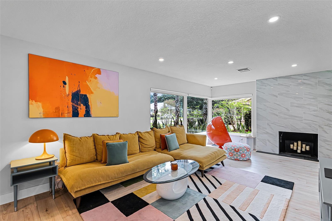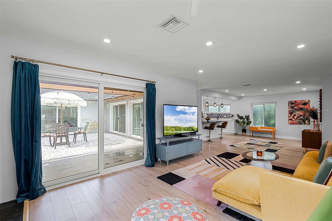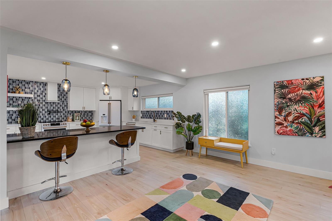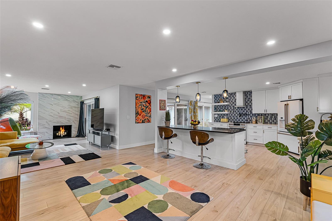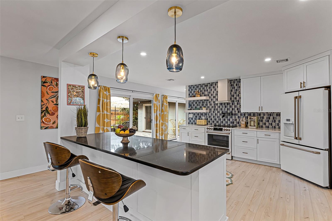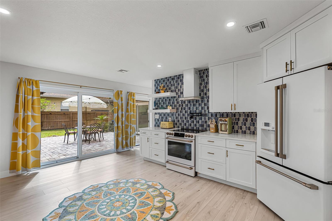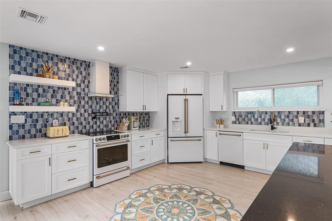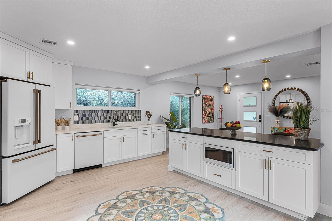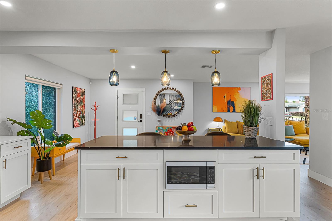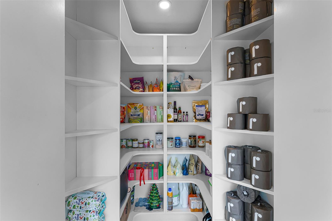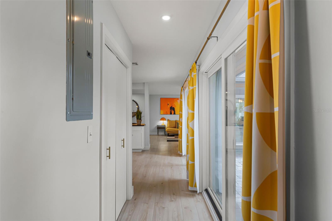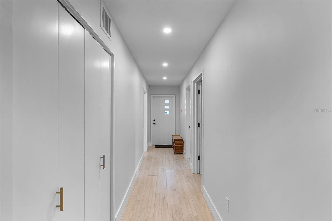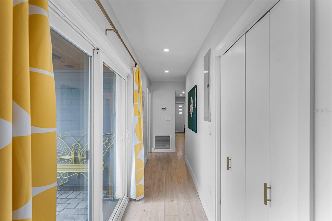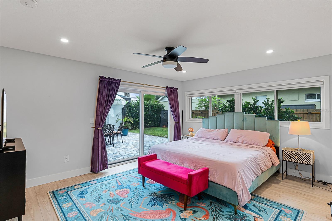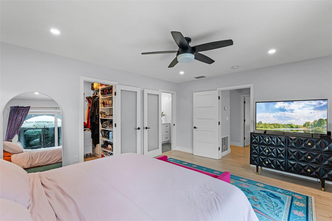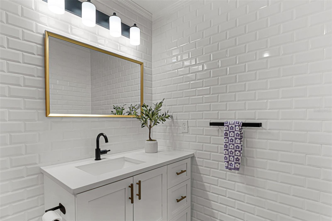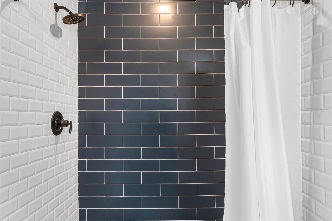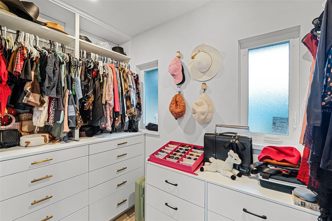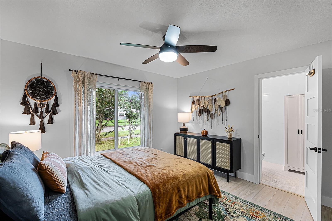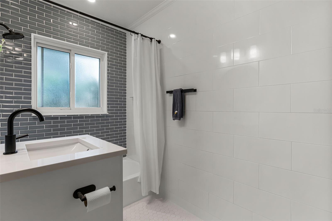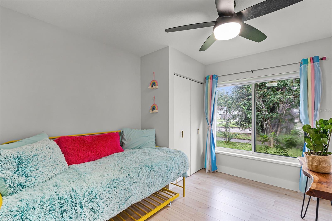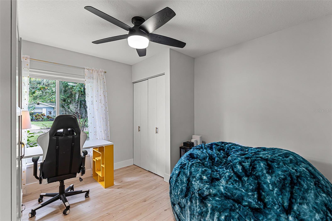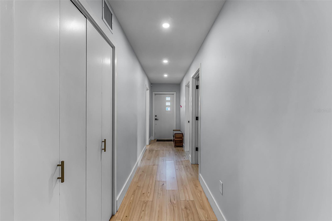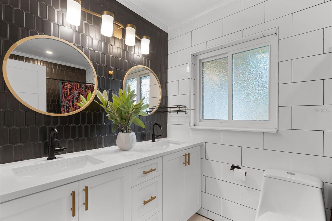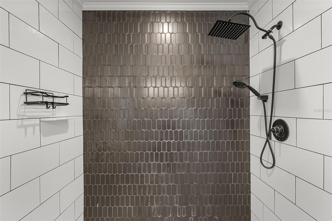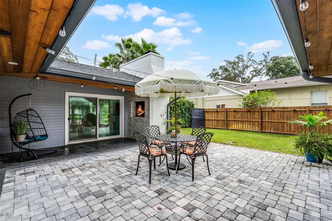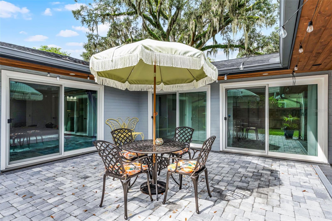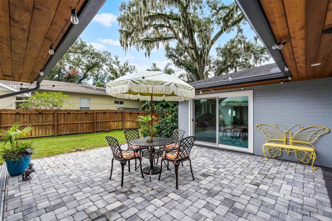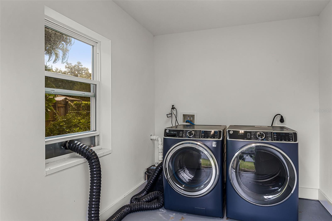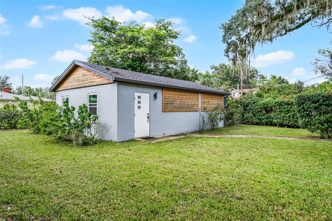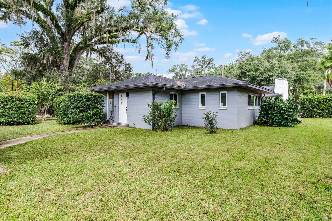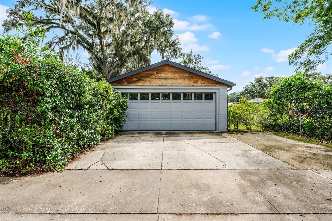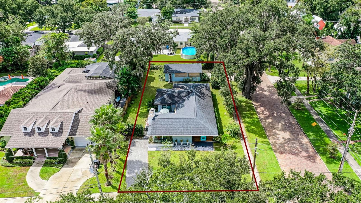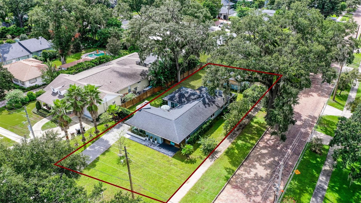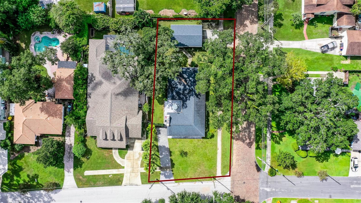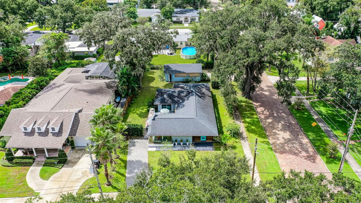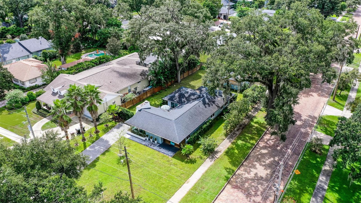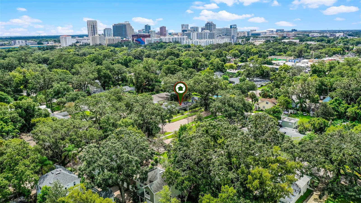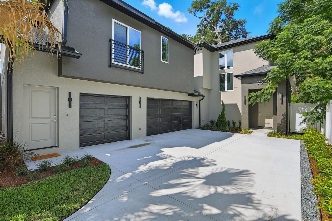940 Alba Drive, ORLANDO, FL 32804
Property Photos
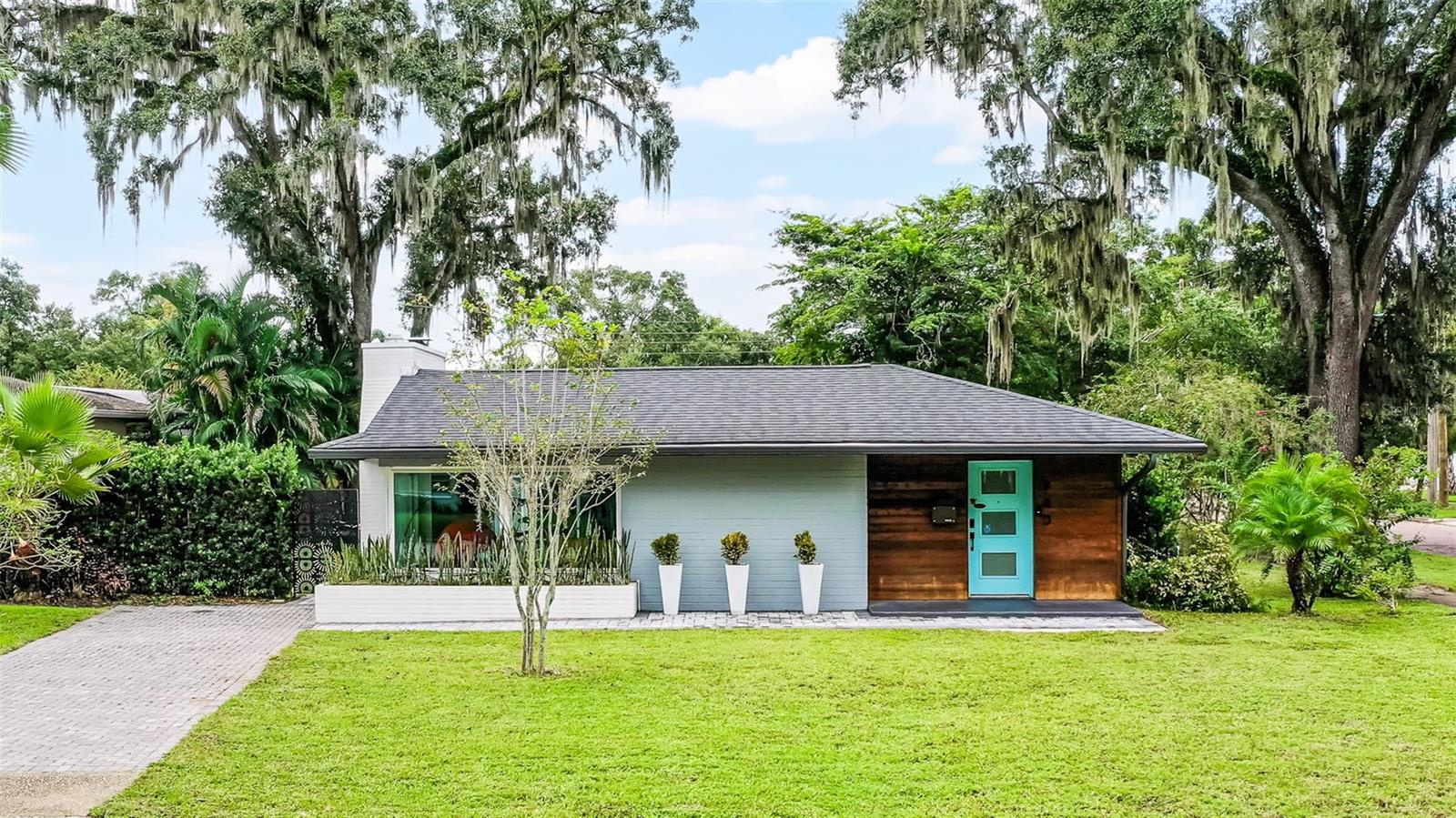
Would you like to sell your home before you purchase this one?
Priced at Only: $849,900
For more Information Call:
Address: 940 Alba Drive, ORLANDO, FL 32804
Property Location and Similar Properties
- MLS#: O6342275 ( Residential )
- Street Address: 940 Alba Drive
- Viewed: 3
- Price: $849,900
- Price sqft: $266
- Waterfront: No
- Year Built: 1950
- Bldg sqft: 3190
- Bedrooms: 4
- Total Baths: 3
- Full Baths: 3
- Garage / Parking Spaces: 2
- Days On Market: 6
- Additional Information
- Geolocation: 28.5555 / -81.3931
- County: ORANGE
- City: ORLANDO
- Zipcode: 32804
- Subdivision: Edgewater Estates
- Middle School: College Park Middle
- High School: Edgewater High
- Provided by: RE/MAX PRIME PROPERTIES
- Contact: Steven Horner
- 407-347-4512

- DMCA Notice
-
DescriptionImaginecoming home everyday to this timeless mid century masterpiece and calling it your own... Well now you can. 940 alba drive, located on a picturesque tree lined street in one of orlando's most sought after neighborhoods of college park, can now be yours. Conveniently positioned on the corner of alba and westmoreland with not one, but two driveways, this combination of simple architectural lines and mature landscaping equal the perfect blend of sophisticationand modern construction. Once you're past the pavered drivewayand across the threshold, you are immediatelyimmersed within the stunning updates that are seen from every corner, beginning with new white oak flooring, quartz countertops, 42" cabinets and complemented by ge cafe appliances. An oversized living room with wood burning fireplace is adjacentto a dedicateddiningspace, and all surrounded by colossalsized windows and sliding glass doors, that allow natural light to beam in from every corner from the moment once the sun rises. Your primary bedroom has direct access to the central courtyard with large sliding doors, as well as walk in closet, and well updated en suite bathroom; with floor to ceiling tile. A second bedroom has it's own en suite bathroom, and would be perfect for a younger adult, out of town guests, or even a multi generational family. Two additional bedrooms are located down the hallway, each of them with their own closets, and access to yet another well updated full bathroom, making this the full 3rd bathroom of the home. 5'" baseboards line the hallways and common areas, while recessed lighting in every room sets the stage for when the sunsets. If you like to entertain and be the "go to" for holidays and family get togethers, you'll be the new envy of your circle. A substantial sized central courtyard is the focal point of the backyard, which can be seen from multiple areas of the inside of the home, and would be the quintessential backdrop to any of those events, and just imagine enjoying one of your morning cappuccinosor evening cabernets with the tea lights on.... Does it get any better? Step up your hosting skills and you can even "don your chefs hat" while making pizza in your own original outdoor oven. No hoa | zero carpet | at&t fiber connected | water filtration system | newer hvac & water heater | leaf filters on gutters | ev charger in garage | built in closet in primary bedroom | all new ductwork | don't you deserve to walk into a home like this every day?
Payment Calculator
- Principal & Interest -
- Property Tax $
- Home Insurance $
- HOA Fees $
- Monthly -
For a Fast & FREE Mortgage Pre-Approval Apply Now
Apply Now
 Apply Now
Apply NowFeatures
Building and Construction
- Covered Spaces: 0.00
- Exterior Features: Outdoor Grill, Sidewalk, Sliding Doors, Storage
- Flooring: Laminate
- Living Area: 2470.00
- Roof: Shingle
School Information
- High School: Edgewater High
- Middle School: College Park Middle
Garage and Parking
- Garage Spaces: 2.00
- Open Parking Spaces: 0.00
- Parking Features: Driveway, Parking Pad, Workshop in Garage
Eco-Communities
- Water Source: Public
Utilities
- Carport Spaces: 0.00
- Cooling: Central Air
- Heating: Central, Electric
- Pets Allowed: Yes
- Sewer: Public Sewer
- Utilities: Cable Available, Electricity Connected, Fiber Optics, Public
Finance and Tax Information
- Home Owners Association Fee: 0.00
- Insurance Expense: 0.00
- Net Operating Income: 0.00
- Other Expense: 0.00
- Tax Year: 2025
Other Features
- Appliances: Dishwasher, Disposal, Microwave, Range, Water Filtration System, Water Softener
- Country: US
- Furnished: Unfurnished
- Interior Features: Kitchen/Family Room Combo, Open Floorplan, Solid Surface Counters, Solid Wood Cabinets
- Legal Description: EDGEWATER ESTATES Q/120 LOT 7 & W 5 FT OF LOT 6 & W 75 FT OF LOT 8 BLK C
- Levels: One
- Area Major: 32804 - Orlando/College Park
- Occupant Type: Owner
- Parcel Number: 23-22-29-2400-03-070
- Zoning Code: R-1AA/T
Similar Properties
Nearby Subdivisions
Adair Park
Anderson Park
Ardsley Manor
Boardmans Add
Bonita Park
Charles Joy Sub
College Court Sub
College Park
College Park 06 At Lakeview
College Park Add
College Park Cc Sec
College Park Fourth Add
College Park Golf Course
College Park Second Add
College Park Third Add
Country Club Add
Country Club Villas
Crestwood Estates
Dolarks Rep
Domainclousers
Dowd Park
Edgewater Estates
Edgewater Heights
Edgewater Manor
Edgewater Park
Fairview Shores
Fairview Springs Park
Fairvilla Park
Gilbert Terrace
Golfview
Hillcrest Heights 2nd Add
Hoffman Terrace
Interlaken Add
Interlaken Shores
Ivanhoe Grove Rep
Ivanhoe Park Rep
Lincoln Cottages
Midway Add
Miramar
Orange Park
Palm Terrace
Palm Terrace First Add
Rose Terrace
Rosemere
Rosemere Annex
Sanderlin Sub
Shady Lane Terrace
Spring Lake Terrace
Sunshine Garden 1st Add
Sunshine Gardens
Sunshine Gardens 1st Add
University Heights
Westwood Park
Yates Sub

- Broker IDX Sites Inc.
- 750.420.3943
- Toll Free: 005578193
- support@brokeridxsites.com



