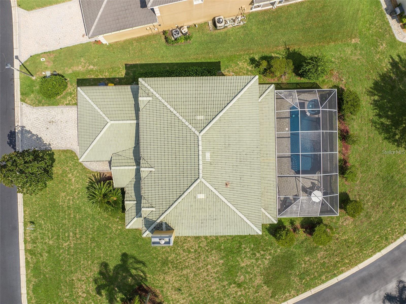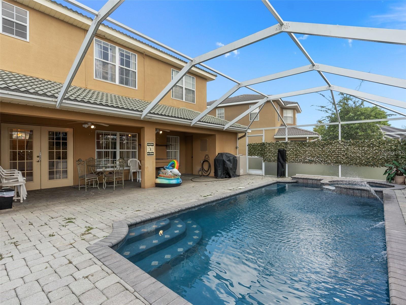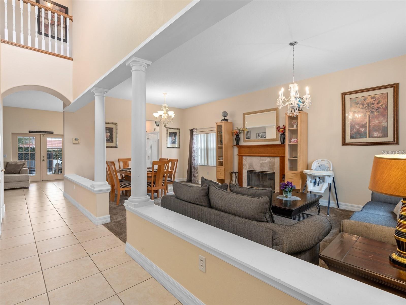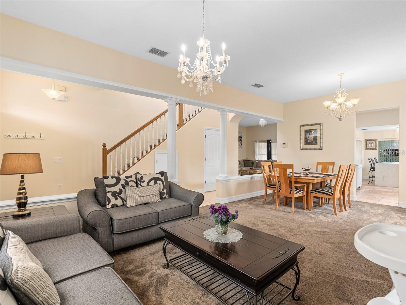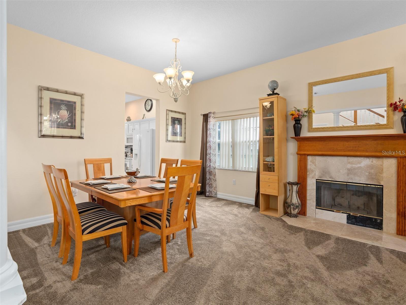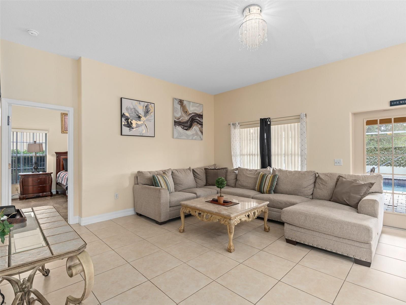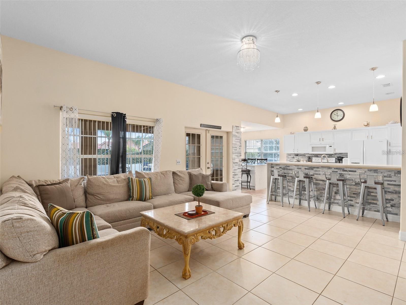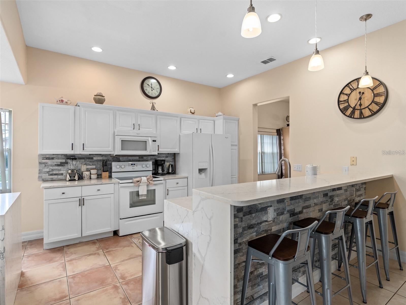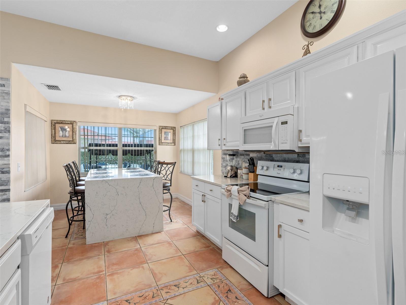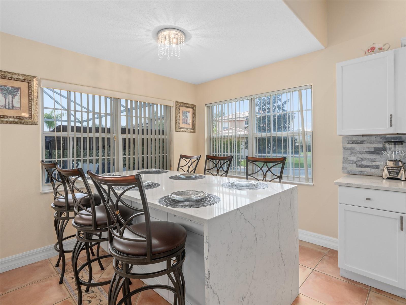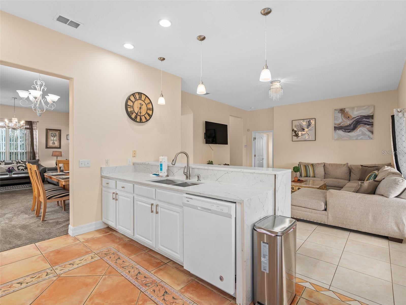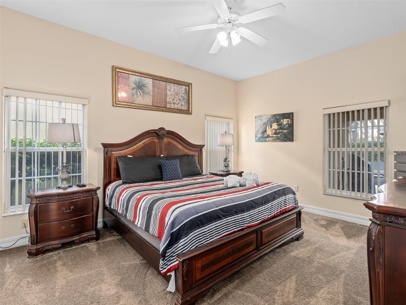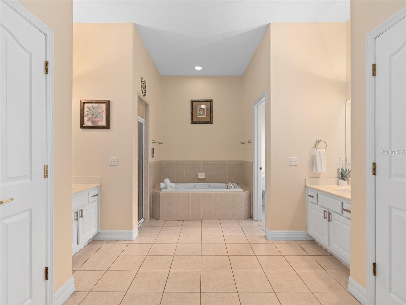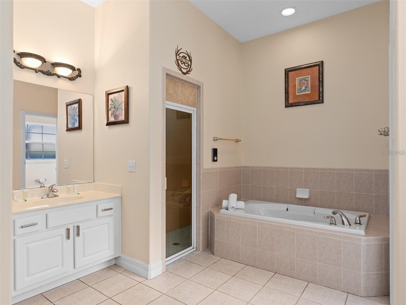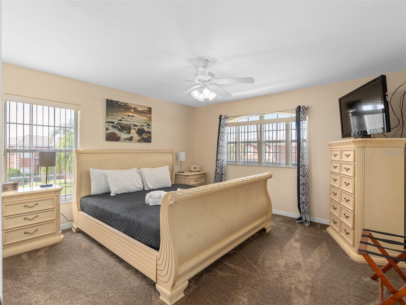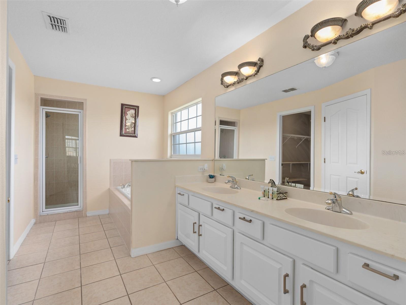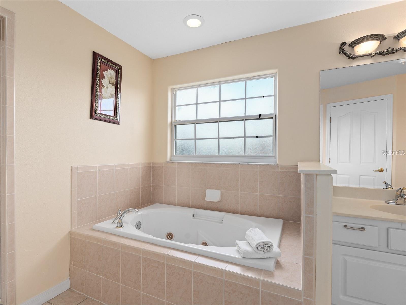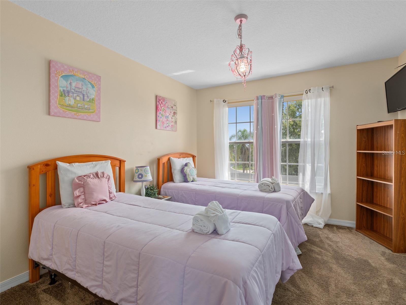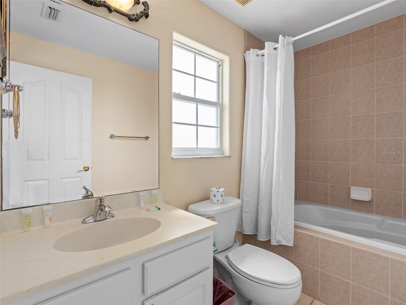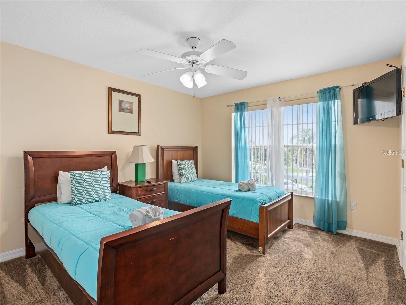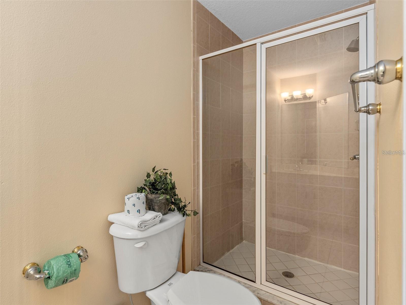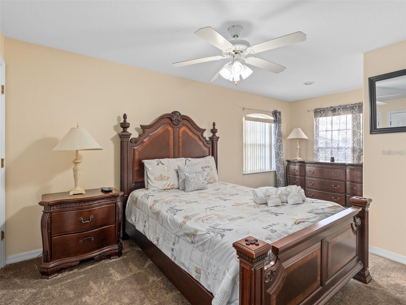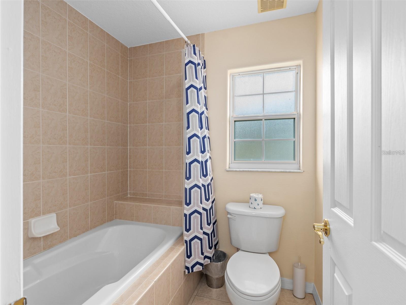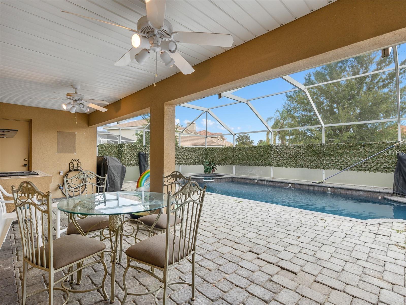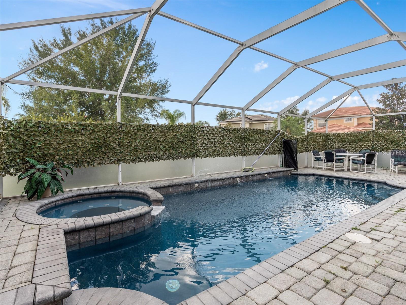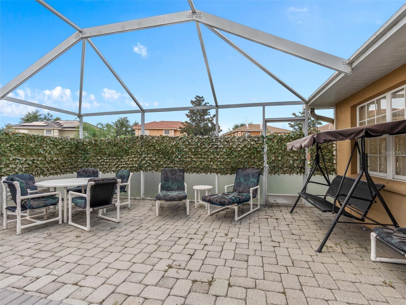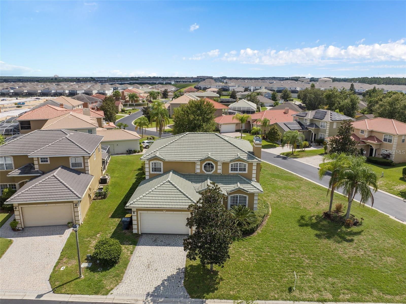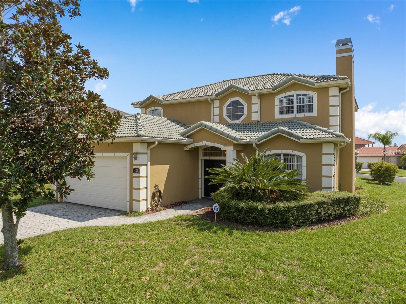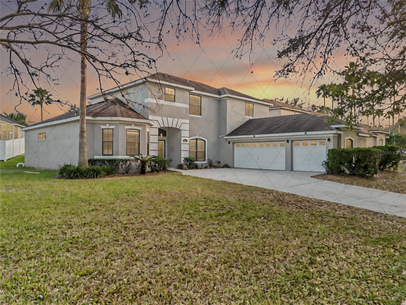426 Vista Loop, DAVENPORT, FL 33897
Property Photos
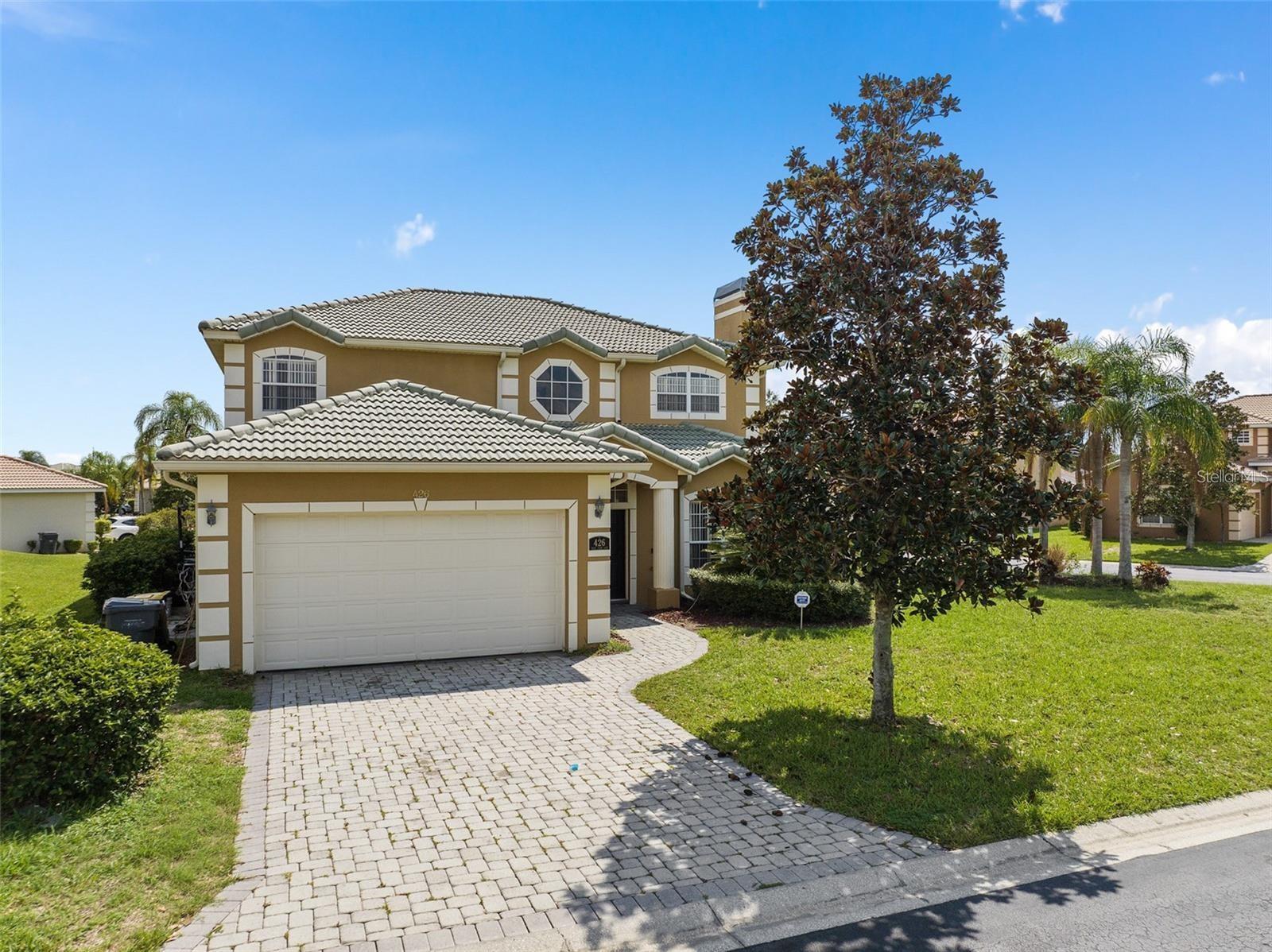
Would you like to sell your home before you purchase this one?
Priced at Only: $515,000
For more Information Call:
Address: 426 Vista Loop, DAVENPORT, FL 33897
Property Location and Similar Properties
- MLS#: O6340015 ( Residential )
- Street Address: 426 Vista Loop
- Viewed: 126
- Price: $515,000
- Price sqft: $139
- Waterfront: No
- Year Built: 2001
- Bldg sqft: 3714
- Bedrooms: 5
- Total Baths: 7
- Full Baths: 7
- Garage / Parking Spaces: 2
- Days On Market: 59
- Additional Information
- Geolocation: 28.3197 / -81.6619
- County: POLK
- City: DAVENPORT
- Zipcode: 33897
- Subdivision: Vista Park Ph 02
- Elementary School: Davenport Elem
- Middle School: Daniel Jenkins Academy of Tech
- High School: Davenport
- Provided by: WEMERT GROUP REALTY LLC
- Contact: Jenny Wemert
- 407-743-8356

- DMCA Notice
-
DescriptionSeller may consider buyer concessions if made in an offer ****welcome to vista park and your perfect retreat just minutes from disney! Discover space, style and versatility in this impressive 5 bedroom, 7 bath ~ pool home offering over 3,000 square feet of living area on a large. 26 acre ~ corner lot in the gated vista park park community. Whether you are in the market for a short term rental investment, a vacation getaway, or your forever home, this property delivers. From the moment you arrive the curb appeal shines with a tile roof, paver driveway and patio, and curated landscaping. Stepping inside you will be greeted by a soaring two story foyer that sets the tone for the open, flowing floor plan. Multiple living and dining areas including a formal space with a fireplace make hosting easy, while the family room and kitchen are finished with large windows and french doors, bathing the home in natural light and offering seamless access to the covered lanai, pool/spa and extended patio. The well equipped kitchen features a long breakfast bar, stylish pendant and recessed lighting, accent walls and a separate breakfast nook perfect for everyday living or entertaining. This home offers additional flexibility with two primary suites (one on the main floor, the other upstairs), plus generous guest bedrooms, three of which enjoy en suite bath access. And with seven total baths, there is no shortage of convenience for large families or visiting guests. With a low hoa and great location just off hwy 27, you will enjoy the quick access to major roadways, world class theme parks, an array of resorts, golf, shopping, dining and so much more. This is everything you could ask for in a primary residence, home away from home or income producing property call today to schedule a tour!
Payment Calculator
- Principal & Interest -
- Property Tax $
- Home Insurance $
- HOA Fees $
- Monthly -
For a Fast & FREE Mortgage Pre-Approval Apply Now
Apply Now
 Apply Now
Apply NowFeatures
Building and Construction
- Covered Spaces: 0.00
- Exterior Features: French Doors, Lighting, Outdoor Grill, Sprinkler Metered
- Flooring: Carpet, Tile
- Living Area: 3032.00
- Roof: Tile
Land Information
- Lot Features: Corner Lot, Landscaped, Oversized Lot, Paved
School Information
- High School: Davenport High School
- Middle School: Daniel Jenkins Academy of Technology Middle
- School Elementary: Davenport Elem
Garage and Parking
- Garage Spaces: 2.00
- Open Parking Spaces: 0.00
- Parking Features: Covered, Driveway, Garage Door Opener
Eco-Communities
- Pool Features: Gunite, Heated, In Ground, Screen Enclosure
- Water Source: Public
Utilities
- Carport Spaces: 0.00
- Cooling: Central Air
- Heating: Central, Electric
- Pets Allowed: Yes
- Sewer: Public Sewer
- Utilities: BB/HS Internet Available, Cable Available, Electricity Connected, Phone Available, Public, Sewer Connected, Sprinkler Meter, Water Connected
Finance and Tax Information
- Home Owners Association Fee: 129.00
- Insurance Expense: 0.00
- Net Operating Income: 0.00
- Other Expense: 0.00
- Tax Year: 2024
Other Features
- Appliances: Dishwasher, Disposal, Dryer, Electric Water Heater, Microwave, Range, Refrigerator, Washer
- Association Name: Community Management Specialists
- Association Phone: 407-359-7202
- Country: US
- Interior Features: Ceiling Fans(s), Eat-in Kitchen, Kitchen/Family Room Combo, Living Room/Dining Room Combo, Primary Bedroom Main Floor, PrimaryBedroom Upstairs, Solid Surface Counters, Solid Wood Cabinets, Split Bedroom, Thermostat, Walk-In Closet(s), Window Treatments
- Legal Description: VISTA PARK PHASE TWO PB 111 PGS 14 & 15 LOT 34
- Levels: Two
- Area Major: 33897 - Davenport
- Occupant Type: Tenant
- Parcel Number: 26-25-12-999998-000340
- Views: 126
Similar Properties
Nearby Subdivisions
Bahama Bay A Condo
Bahama Bay Ph 10
Bahama Bay Resort
Bella Verano
Bella Verano Sub
Bimini Bay Ph 01
Calabay Parc
Calabay Parcunit One Pb
Davenport Lakes Ph 01
Davenport Lakes Ph 05
Fairways Lake Estates
Florida Pines Ph 01
Florida Pines Ph 02a
Florida Pines Ph 03
Florida Pines Ph 3
Four Corners Ph 01
Four Corners Ph 02
Four Corners Ph 2
Hampton Estates
Hampton Estates Phase 2 Villag
Highgate Park
Highgate Park Ph 01
Highgate Park Ph 02
Highlands Reserve Ph 01
Highlands Reserve Ph 02 04
Highlands Reserve Ph 03a 03b
Highlands Reserve Ph 05
Highlands Reserve Ph 06
Hillcrest Homes Lake Davenport
International Bass Lake Resort
Island Club West Ph 02
Lake Davenport Estate
Lake Davenport Estates
Lake Davenport Estates West Ph
Lakeside At Bass Lake
Laurel Estates
Laurel Estates Phase Ii
Legacy Park Ph 01
Legacy Park Ph 02
Legacy Park Ph 03
Magnolia At Westside
Magnolia At Westside Ph 2
Magnoliawestside Ph 2
Meadow Walk Ph 1
Meadow Walk Ph 2
Meadow Walk-ph 1
Meadow Walkph 1
Mirabella Ph 1
Mirabella Ph 2
Mirabella Phase 1
Pines West Ph 01
Poitras Estates
Poitras Ests
Polo Park East Mhp
Polo Park Estates
Polo Park Ph 01-a
Polo Park Ph 03-b
Santa Cruz
Santa Cruz Ph 02
Stoneybrook South North Prcl P
Tierra Del Sol
Tierra Del Sol East Ph 2
Tierra Del Sol East Ph 2 A Rep
Tierra Del Sol East Phase 2
Trinity Rdg
Tuscan Hills
Tuscan Mdws
Tuscan Meadows
Tuscan Ridge Ph 02
Tuscan Ridge Ph 03
Tuscan Ridge Phase Three
Tuscan Ridge The Village
Village At Tuscan Ridge
Villas Of Westridge
Villas Of Westridge Ph 5a
Villaswestridge Ph 5a
Vista Park Ph 02
Wellington Ph 01
Wellington Ph 02
West Stonebridge
Westridge
Westridge Ph 04
Westridge Ph 05b
Westridge Ph 07
Westridge Phase 4
Willow Bend Ph 1
Willow Bendph 1
Willow Bendph 2
Willowbendph 3
Windsor Island
Windsor Island Phase 2a Pb 187
Windsor Island Res
Windsor Island Res Ph 2b
Windsor Island Residence
Windsor Island Residence Ph 28
Windsor Island Residence Ph 2a
Windsor Island Residence Ph 2b
Windsor Island Residence Ph 3
Windsor Island Resort
Windsor Island Resort Phase 2a
Windsor Island Resort Phase 2b
Windsor Residence Ph 2b

- Broker IDX Sites Inc.
- 750.420.3943
- Toll Free: 005578193
- support@brokeridxsites.com



