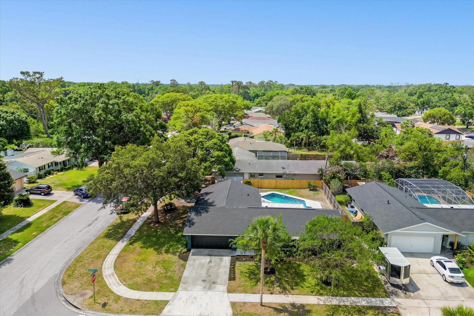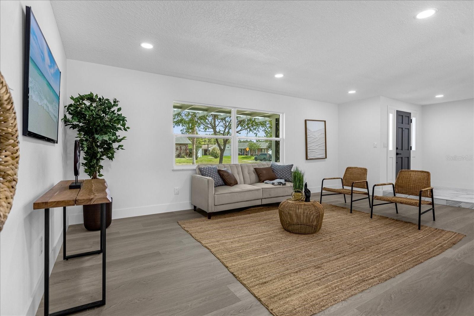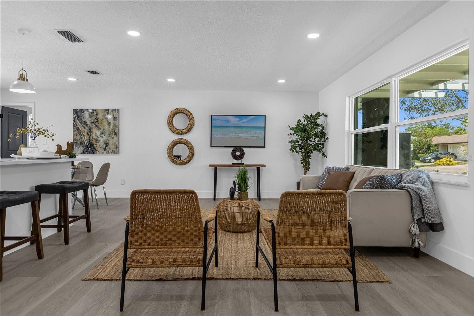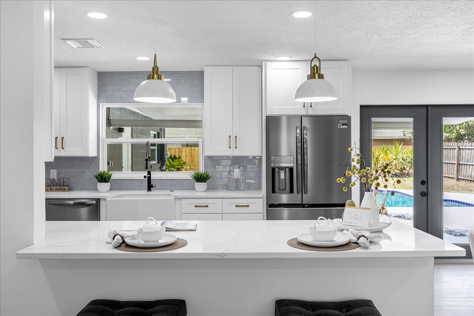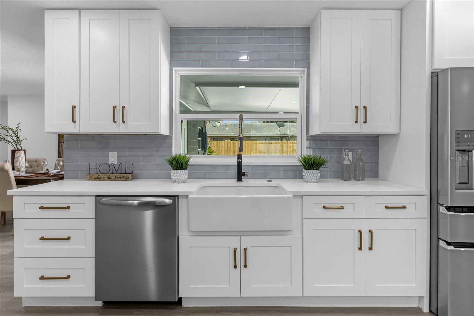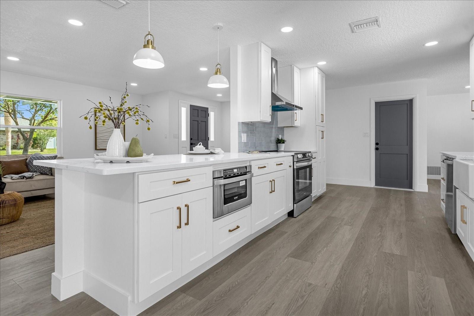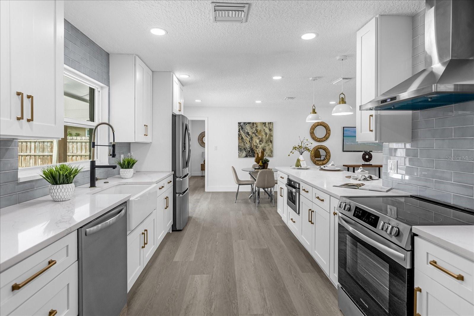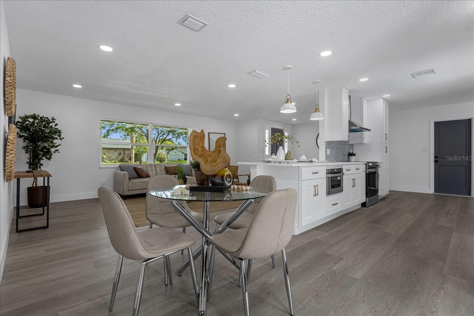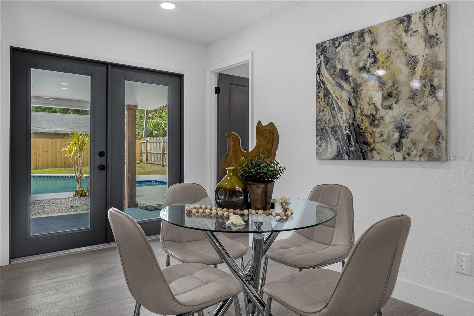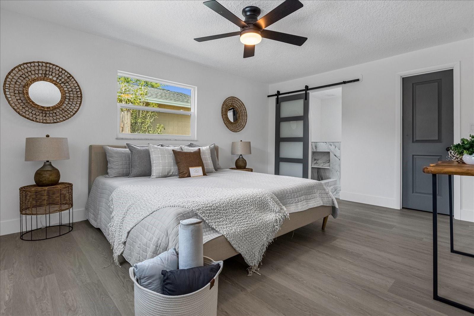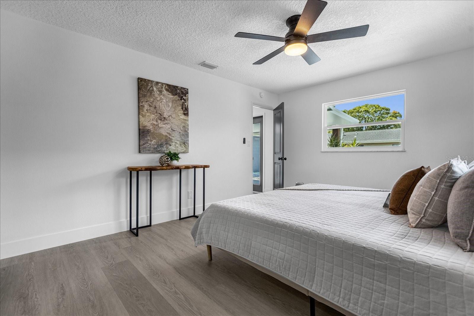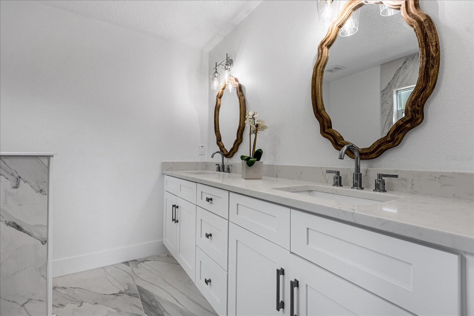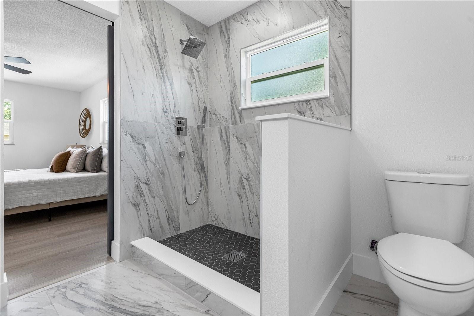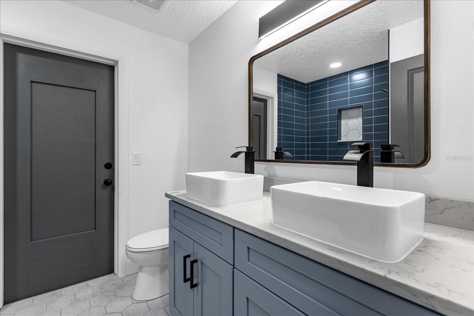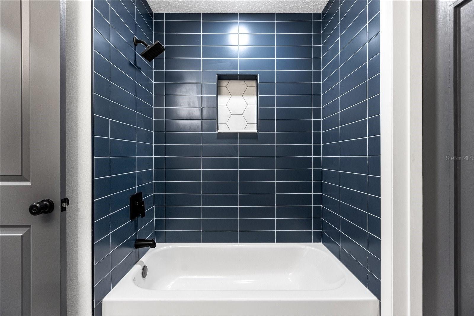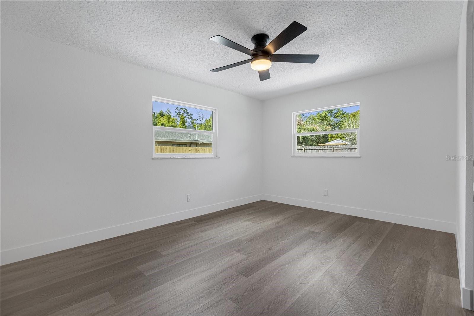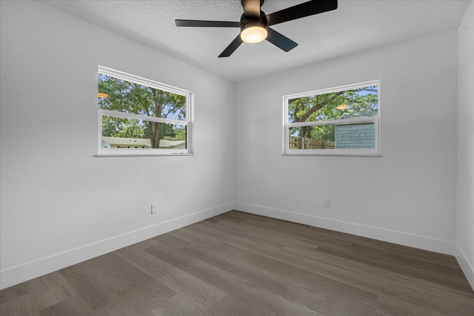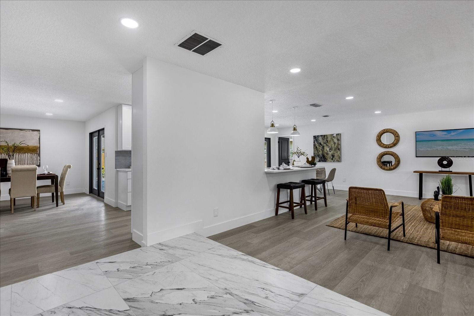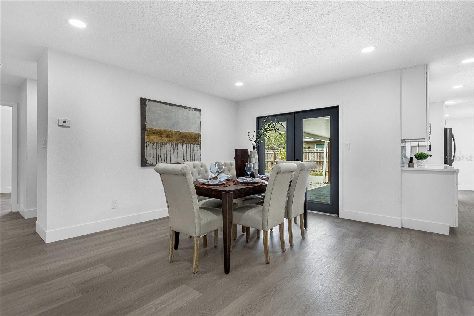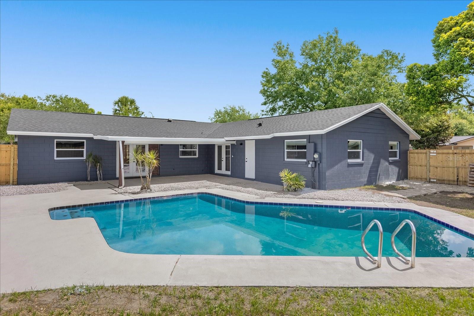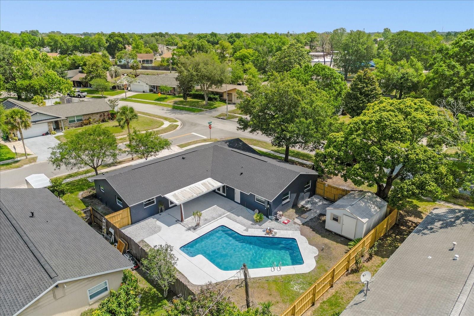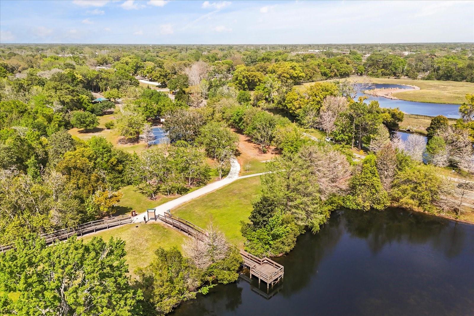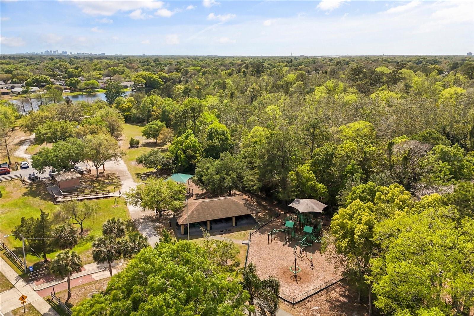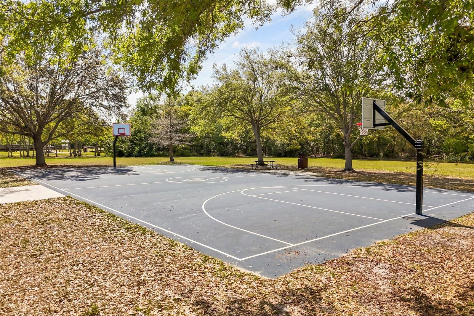2544 Dakota Trail, FERN PARK, FL 32730
Property Photos
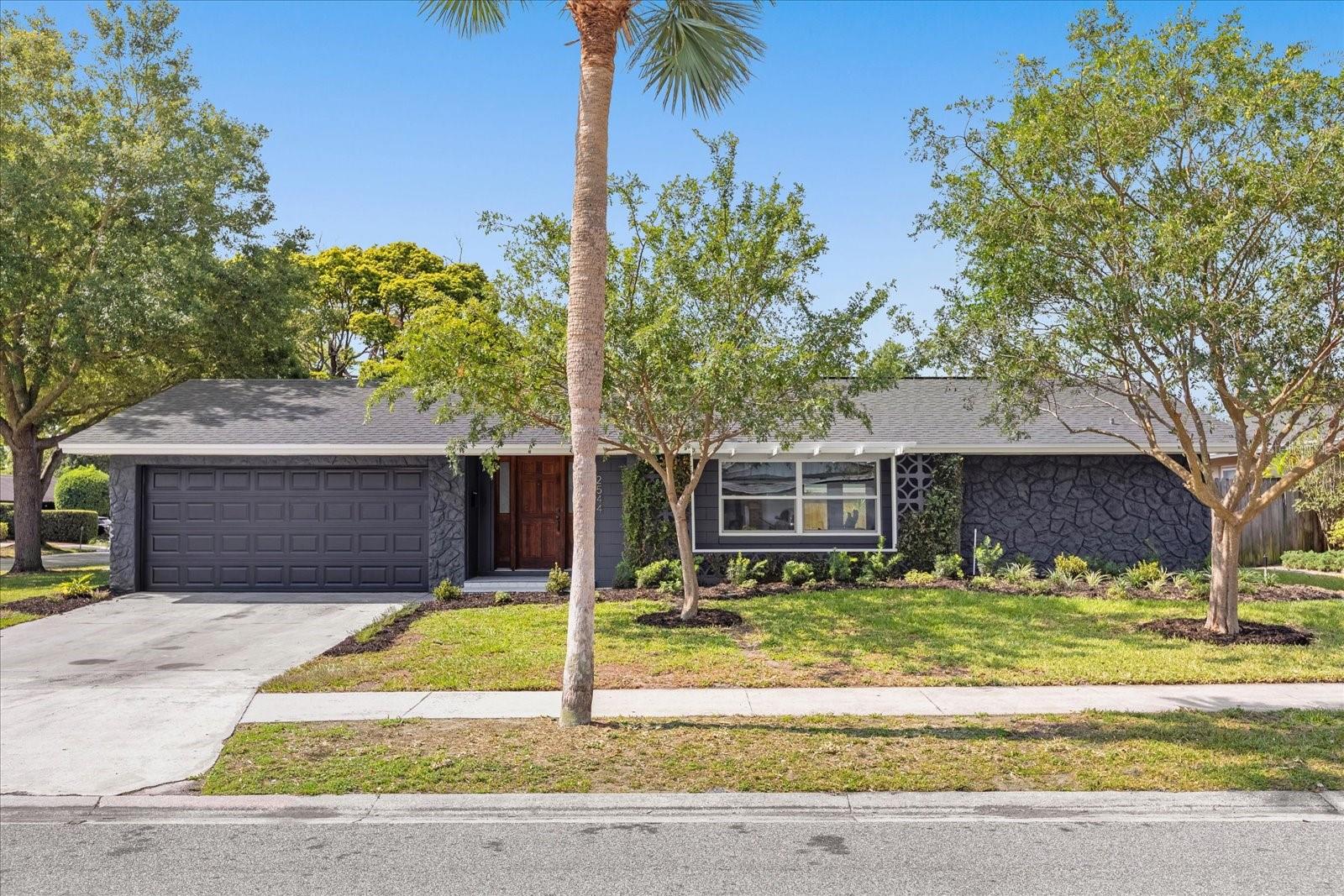
Would you like to sell your home before you purchase this one?
Priced at Only: $589,900
For more Information Call:
Address: 2544 Dakota Trail, FERN PARK, FL 32730
Property Location and Similar Properties
- MLS#: O6339642 ( Residential )
- Street Address: 2544 Dakota Trail
- Viewed: 69
- Price: $589,900
- Price sqft: $255
- Waterfront: No
- Year Built: 1969
- Bldg sqft: 2310
- Bedrooms: 4
- Total Baths: 2
- Full Baths: 2
- Garage / Parking Spaces: 2
- Days On Market: 48
- Additional Information
- Geolocation: 28.647 / -81.3344
- County: SEMINOLE
- City: FERN PARK
- Zipcode: 32730
- Subdivision: Indian Hills
- Elementary School: English Estates Elementary
- Middle School: South Seminole Middle
- High School: Lake Howell High
- Provided by: COMPASS FLORIDA LLC
- Contact: Ahmad Hassan, PA
- 407-203-9441

- DMCA Notice
-
DescriptionOn a lush corner lot in Maitland, 2544 Dakota Trail stands out with bold curb appeal, custom arbors, and a brand new roof that set the stage for whats inside. Step through the front door and the home opens wideover 1,800 square feet of clean lines, natural light, and finishes chosen for both style and ease. At the heart is a kitchen designed for both show and function. Calcutta quartz counters stretch across sleek cabinetry, anchored by a farmhouse sink, stainless steel appliances, and a peninsula that turns everyday dining into a social moment. A dedicated pantry adds the convenience every modern cook craves, keeping the space as practical as it is beautiful. The flow is seamlessliving and dining areas designed for connection, all framed by recessed lighting and modern details. The primary suite sits just off the great room, a retreat with a walk in closet and spa inspired bath finished with quartz dual vanities and a glass lined shower. Three additional bedrooms offer flexibility for guests, office, or fitness, and share a vibrant pool bath with powder blue cabinetry and dual vessel sinks that bring personality into the design. Open the French doors and Florida living takes over. A screened lanai leads to a resurfaced crystal blue pool and a fenced backyard with the space and energy for summer weekends, evening dinners, and effortless entertaining under the lights. Here, lifestyle is everything. Walk to neighborhood trails, playgrounds, and the lakeside dock. Head minutes into Maitlands restaurants, shops, and SunRail, or slip easily into Winter Park and Downtown Orlando. With upgrades including Roof(2023) HVAC(2023), Pool resurface (2024) and pool pump, water heater tank(2023), re pipe, double pane windows, French doors, and fresh landscaping, and more; the home delivers peace of mind alongside its polished aesthetic. Schedule your showing today.
Payment Calculator
- Principal & Interest -
- Property Tax $
- Home Insurance $
- HOA Fees $
- Monthly -
For a Fast & FREE Mortgage Pre-Approval Apply Now
Apply Now
 Apply Now
Apply NowFeatures
Building and Construction
- Covered Spaces: 0.00
- Exterior Features: French Doors, Lighting, Private Mailbox, Sidewalk, Storage
- Flooring: Luxury Vinyl, Tile
- Living Area: 1814.00
- Other Structures: Shed(s), Storage
- Roof: Shingle
Land Information
- Lot Features: Cleared, Corner Lot, City Limits, Level, Near Public Transit, Oversized Lot, Private, Sidewalk, Paved
School Information
- High School: Lake Howell High
- Middle School: South Seminole Middle
- School Elementary: English Estates Elementary
Garage and Parking
- Garage Spaces: 2.00
- Open Parking Spaces: 0.00
Eco-Communities
- Pool Features: In Ground, Tile
- Water Source: Public
Utilities
- Carport Spaces: 0.00
- Cooling: Central Air
- Heating: Central
- Sewer: Public Sewer
- Utilities: BB/HS Internet Available, Cable Connected, Electricity Connected, Public, Water Connected
Amenities
- Association Amenities: Park, Trail(s)
Finance and Tax Information
- Home Owners Association Fee: 0.00
- Insurance Expense: 0.00
- Net Operating Income: 0.00
- Other Expense: 0.00
- Tax Year: 2024
Other Features
- Appliances: Dishwasher, Microwave, Range, Range Hood, Refrigerator
- Country: US
- Interior Features: Ceiling Fans(s), Eat-in Kitchen, Kitchen/Family Room Combo, Open Floorplan, Solid Surface Counters, Solid Wood Cabinets, Split Bedroom, Stone Counters, Thermostat
- Legal Description: LOT 14 INDIAN HILLS UNIT 6 PB 15 PG 60
- Levels: One
- Area Major: 32730 - Casselberry/Fern Park
- Occupant Type: Owner
- Parcel Number: 20-21-30-516-0000-0140
- Possession: Close Of Escrow
- Views: 69
- Zoning Code: R-1A
Nearby Subdivisions

- Broker IDX Sites Inc.
- 750.420.3943
- Toll Free: 005578193
- support@brokeridxsites.com



