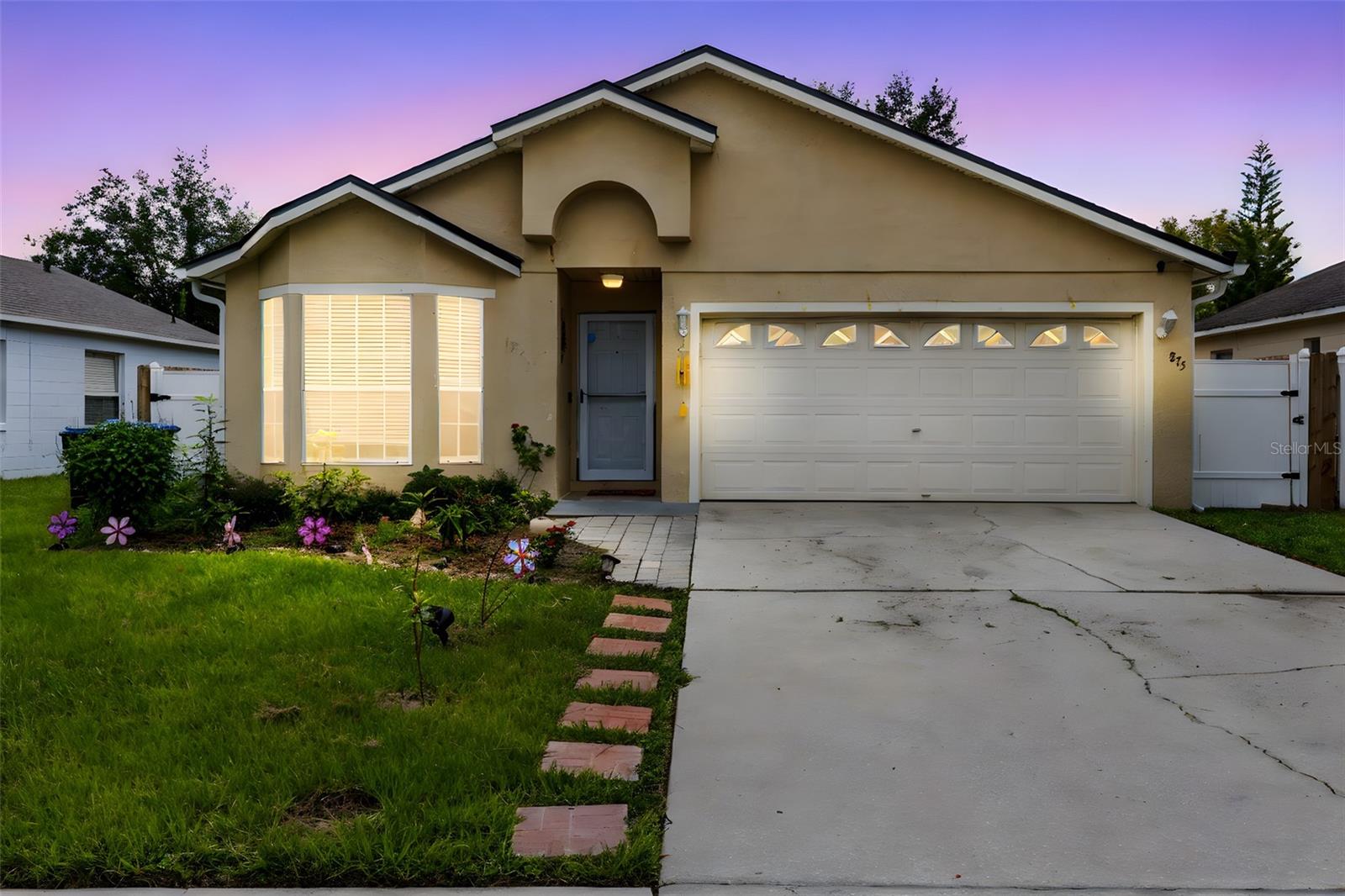13875 Glasser Avenue, ORLANDO, FL 32826
Property Photos

Would you like to sell your home before you purchase this one?
Priced at Only: $314,900
For more Information Call:
Address: 13875 Glasser Avenue, ORLANDO, FL 32826
Property Location and Similar Properties
- MLS#: O6339208 ( Residential )
- Street Address: 13875 Glasser Avenue
- Viewed: 33
- Price: $314,900
- Price sqft: $204
- Waterfront: No
- Year Built: 1998
- Bldg sqft: 1545
- Bedrooms: 3
- Total Baths: 2
- Full Baths: 2
- Garage / Parking Spaces: 2
- Days On Market: 68
- Additional Information
- Geolocation: 28.5814 / -81.1826
- County: ORANGE
- City: ORLANDO
- Zipcode: 32826
- Subdivision: Bonneville Pines Ph 03
- Elementary School: Bonneville Elem
- Middle School: Corner Lake Middle
- High School: East River High
- Provided by: RE/MAX 200 REALTY
- Contact: Abby Nelson
- 407-629-6330

- DMCA Notice
-
DescriptionWelcome to this charming and cozy 3 bedroom, 2 bathroom home that perfectly blends comfort and functionality! Home is priced to reflect the opportunity for cosmetic updates to make it your own. Step inside to discover a bright, open layout featuring a spacious kitchen that flows seamlessly into the main living areasideal for both everyday living and entertaining. The primary suite offers a relaxing retreat with a nice, large bathtub in the master bath, perfect for unwinding after a long day. Enjoy peace of mind with a roof thats only 3 years old and a nearly brand new HVAC system (just 1 year old!), ensuring modern efficiency and worry free maintenance. Additional highlights include a two car garage for storage and convenience, plus a fully fenced backyardideal for pets, play, and outdoor gatherings. With its inviting design, thoughtful updates, and private outdoor space, this home is truly move in ready and waiting to welcome its next owners.
Payment Calculator
- Principal & Interest -
- Property Tax $
- Home Insurance $
- HOA Fees $
- Monthly -
For a Fast & FREE Mortgage Pre-Approval Apply Now
Apply Now
 Apply Now
Apply NowFeatures
Building and Construction
- Covered Spaces: 0.00
- Exterior Features: Rain Gutters, Sidewalk, Sliding Doors
- Fencing: Fenced
- Flooring: Ceramic Tile
- Living Area: 1168.00
- Roof: Shingle
School Information
- High School: East River High
- Middle School: Corner Lake Middle
- School Elementary: Bonneville Elem
Garage and Parking
- Garage Spaces: 2.00
- Open Parking Spaces: 0.00
Eco-Communities
- Water Source: Public
Utilities
- Carport Spaces: 0.00
- Cooling: Central Air
- Heating: Central
- Pets Allowed: Yes
- Sewer: Public Sewer
- Utilities: Cable Connected, Electricity Connected, Public, Sewer Connected, Water Connected
Finance and Tax Information
- Home Owners Association Fee: 140.00
- Insurance Expense: 0.00
- Net Operating Income: 0.00
- Other Expense: 0.00
- Tax Year: 2024
Other Features
- Appliances: Dishwasher, Microwave, Range, Refrigerator
- Association Name: Yenny Perez / Sentry Mgmt Inc
- Association Phone: 4077886700 51423
- Country: US
- Interior Features: Ceiling Fans(s), Eat-in Kitchen, Kitchen/Family Room Combo, Primary Bedroom Main Floor, Solid Wood Cabinets, Stone Counters, Vaulted Ceiling(s)
- Legal Description: BONNEVILLE PINES PHASE 3 39/132 LOT 44
- Levels: One
- Area Major: 32826 - Orlando/Alafaya
- Occupant Type: Owner
- Parcel Number: 14-22-31-0789-00-440
- Views: 33
- Zoning Code: R-2
Similar Properties
Nearby Subdivisions
Barclay Reserve Twnhms
Bonneville Pines Ph 02
Bonneville Pines Ph 03
Bonneville Sec 01
Bonneville Sec 02
Bunker Hill
College Heights
College Heights Ph 03
Ginger Creek
Knollwood Park
Lake Pickett Manor
Palm Lakes Estates
Rybolt Reserve Ph 01 49 95
Rybolt Reserve-ph 02
Rybolt Reserveph 02
Sanctuary
Stonemeade Ph 02
Stonemeade Ph 05 49 62
Tanner Road
Tanner Road Ph 01 02
University Ests Ut 1
University Hills
University Place

- Broker IDX Sites Inc.
- 750.420.3943
- Toll Free: 005578193
- support@brokeridxsites.com

























