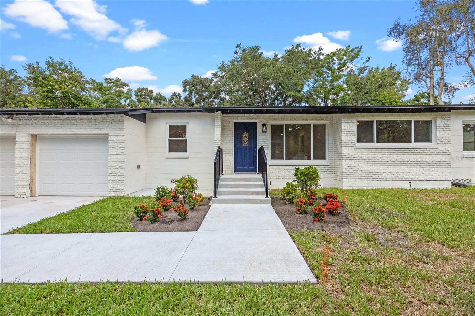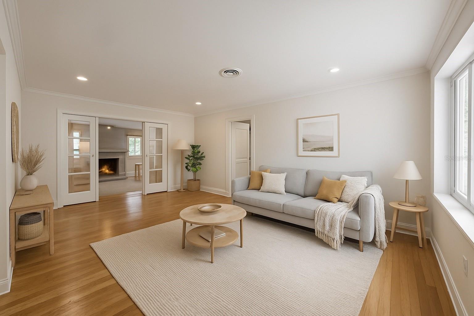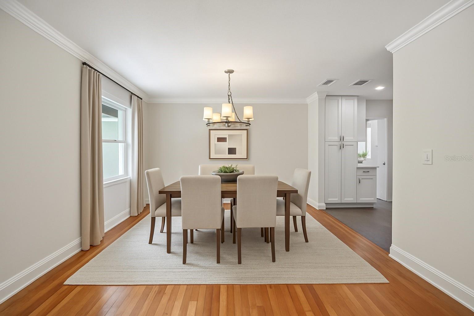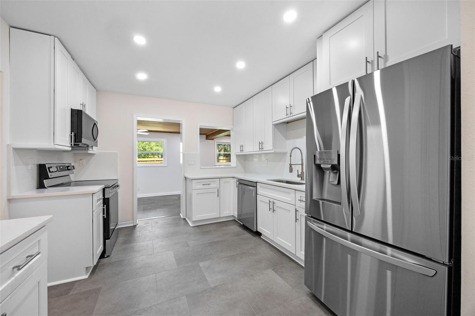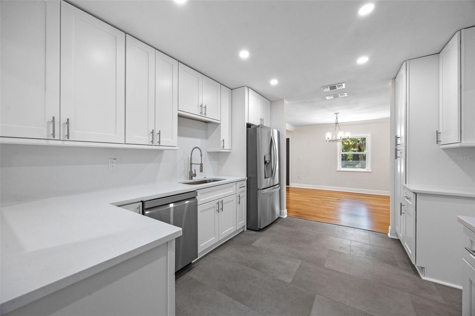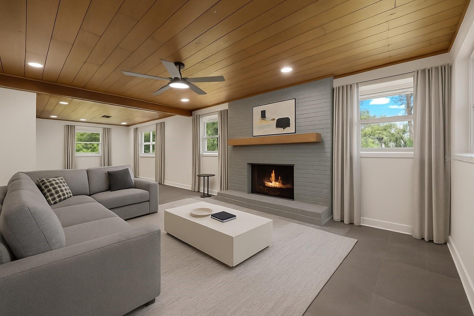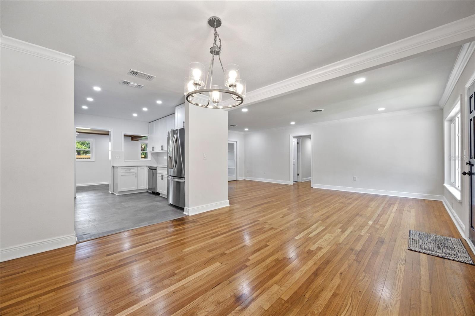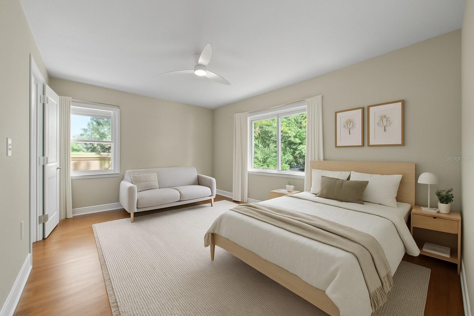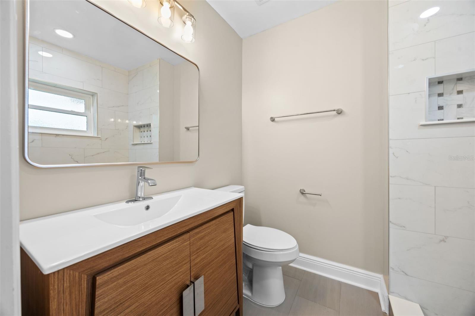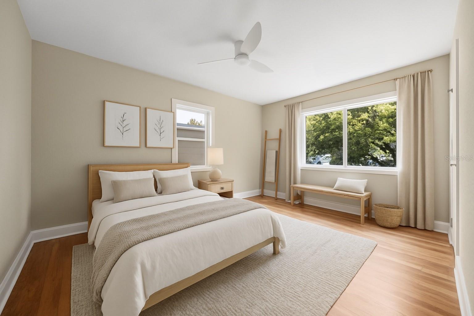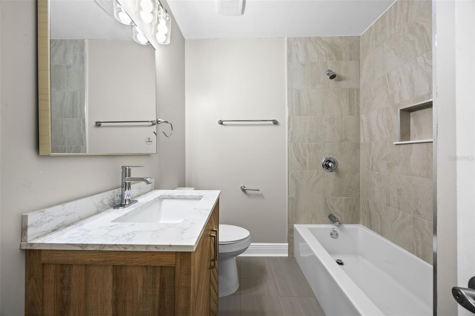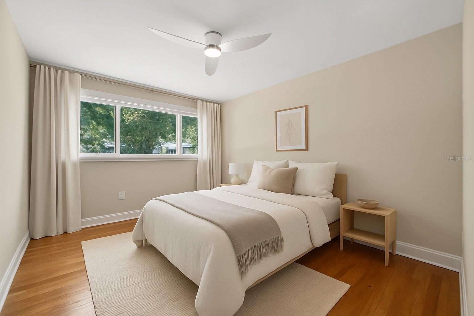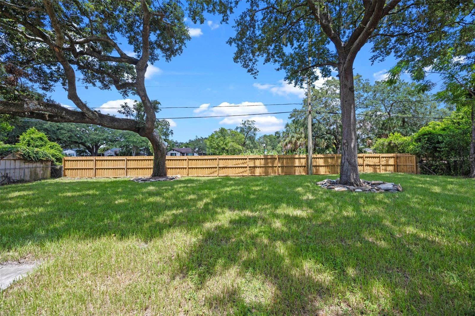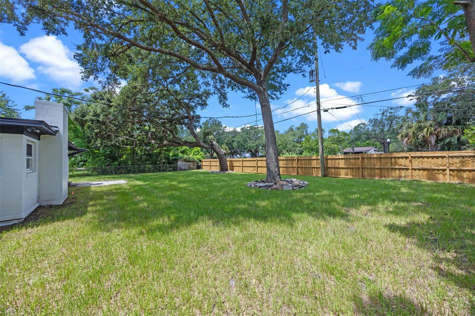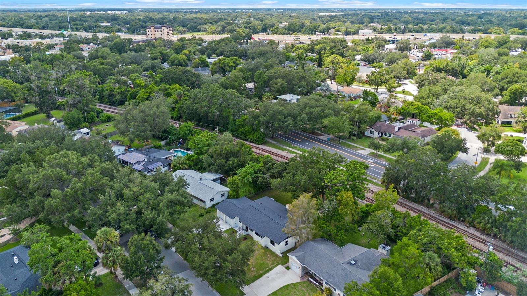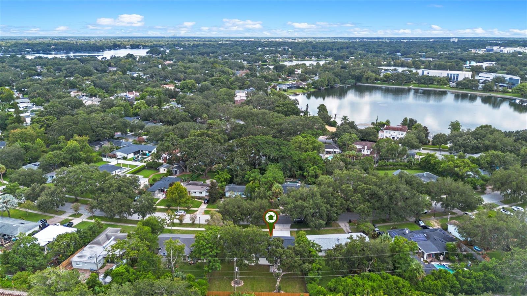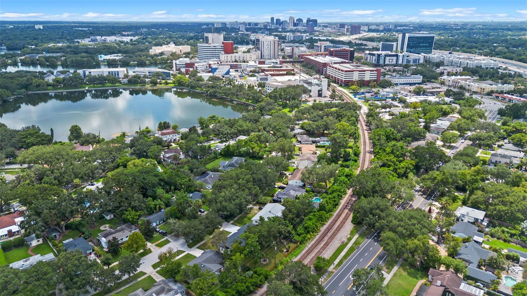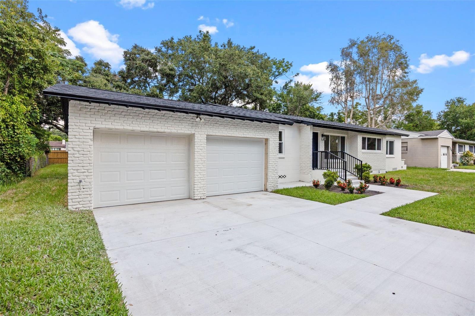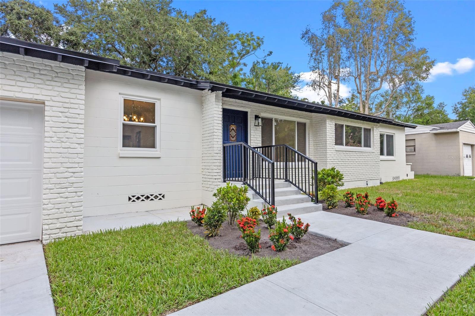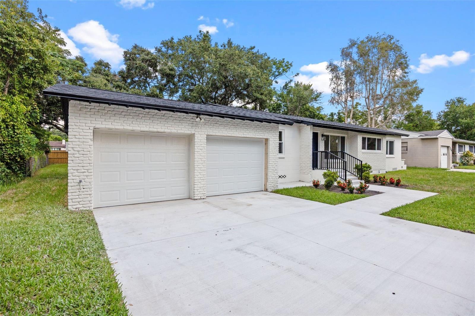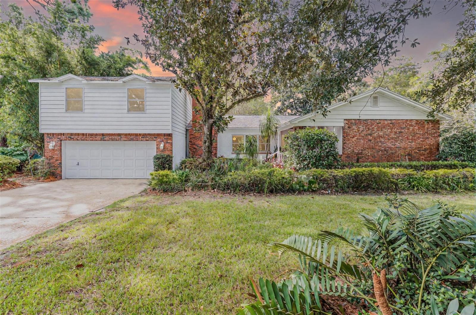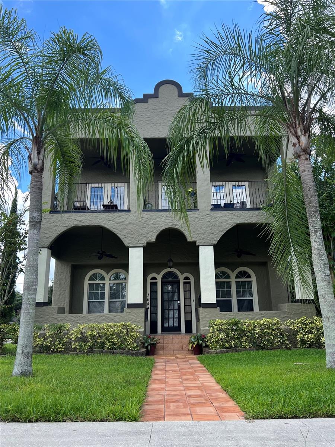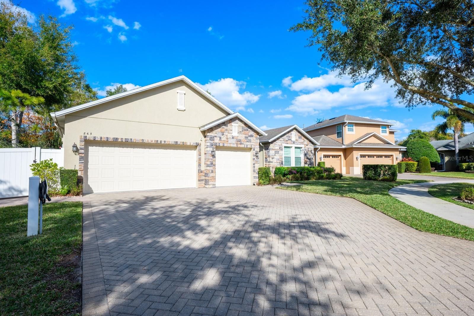805 Nottingham Street, ORLANDO, FL 32803
Property Photos
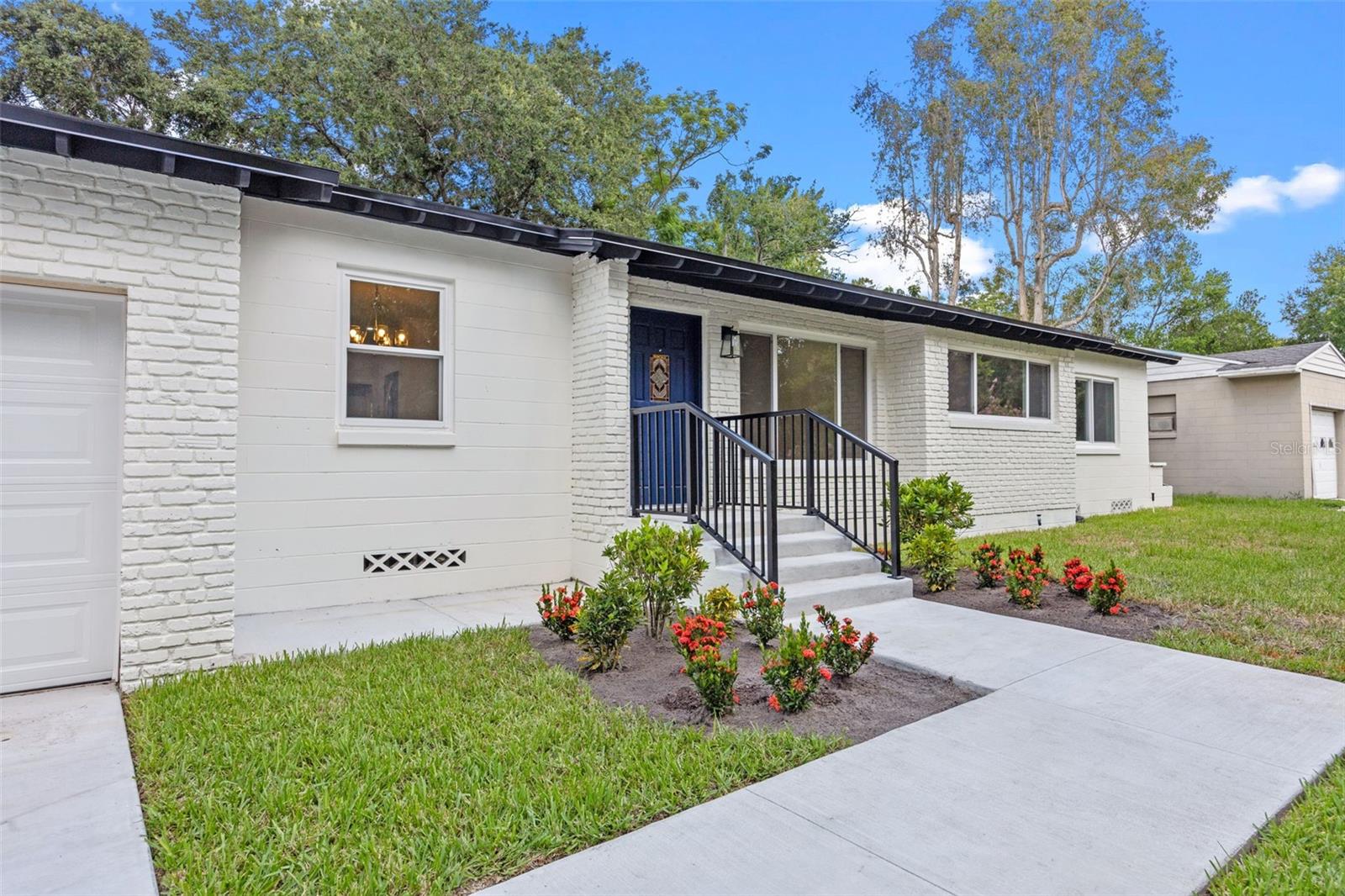
Would you like to sell your home before you purchase this one?
Priced at Only: $775,000
For more Information Call:
Address: 805 Nottingham Street, ORLANDO, FL 32803
Property Location and Similar Properties
- MLS#: O6337482 ( Residential )
- Street Address: 805 Nottingham Street
- Viewed: 14
- Price: $775,000
- Price sqft: $322
- Waterfront: No
- Year Built: 1953
- Bldg sqft: 2408
- Bedrooms: 3
- Total Baths: 2
- Full Baths: 2
- Garage / Parking Spaces: 1
- Days On Market: 47
- Additional Information
- Geolocation: 28.5812 / -81.3697
- County: ORANGE
- City: ORLANDO
- Zipcode: 32803
- Subdivision: Orwin Manor Stratford Sec
- Provided by: DALTON WADE INC
- Contact: Angela Worachek PLLC
- 888-668-8283

- DMCA Notice
-
DescriptionOne or more photo(s) has been virtually staged. Coveted orwin manor uniquely positioned between the charm of college park and the luxury of park avenue offers one of its best for you today. Step into a home that feels like it was lifted from a thomas kinkade paintingwhere light dances across tree lined streets, neighbors wave from their porches, and the mailman strolls by with letters delivered by hand. Behind its classic charm, this residence has been thoughtfully reimagined with modern upgrades that bring everyday living to a new level of comfort and style. New roof, new a/c, plumbing and electrical all updated and upgraded... Just read on.. Inside, refinished original white oak floors, 5 inch baseboards, crown molding, and custom carpentry details create timeless warmth in the remodeled kitchen and living area. Recessed lighting and tamper resistant outlets ensure both elegance and peace of mind. The chefs kitchen shines with quartz countertops seamlessly blending into the backsplash from the same material. Lg stainless steel appliances, a five burner range, and soft close pullout cabinetryperfect for entertaining or enjoying quiet family meals. Both bathrooms have been thoughtfully remodeled with sleek vanities, ceiling height wainscot, elongated toilets, and a schluter shower pan system, supported by brand new pvc plumbing for peace of mind. Safety and efficiency are at the forefront with updated electrical systems, three panels, recessed lighting, modern fixtures, and double pane warranty windows filling the home with natural light. Updated electrical systems, three new panels, carbon monoxide and smoke alarms, and new bathroom vents provide safety and efficiency throughout the home. Double pane warranty windows invite in abundant natural light while keeping the indoors serene and energy efficient. Beyond the walls, practicality meets convenience with a brand new garage door, four storage closets, and a thoughtful blend of preserved character and modern design touches. Huge back yard is pet friendly and has space for anything you can imagine, kids playground, gardening or just relaxing. Perfect balance between classic character and modern comfort with the best of central florida right at your doorstep.
Payment Calculator
- Principal & Interest -
- Property Tax $
- Home Insurance $
- HOA Fees $
- Monthly -
For a Fast & FREE Mortgage Pre-Approval Apply Now
Apply Now
 Apply Now
Apply NowFeatures
Building and Construction
- Covered Spaces: 0.00
- Exterior Features: Private Mailbox, Sidewalk
- Flooring: Tile, Wood
- Living Area: 2296.00
- Roof: Shingle
Land Information
- Lot Features: City Limits
Garage and Parking
- Garage Spaces: 1.00
- Open Parking Spaces: 0.00
Eco-Communities
- Water Source: Public
Utilities
- Carport Spaces: 0.00
- Cooling: Central Air
- Heating: Central
- Sewer: Public Sewer
- Utilities: Electricity Connected, Public, Sewer Connected, Water Connected
Finance and Tax Information
- Home Owners Association Fee: 0.00
- Insurance Expense: 0.00
- Net Operating Income: 0.00
- Other Expense: 0.00
- Tax Year: 2024
Other Features
- Appliances: Cooktop, Dishwasher, Disposal, Microwave, Refrigerator
- Country: US
- Furnished: Unfurnished
- Interior Features: Built-in Features, Ceiling Fans(s), Crown Molding, Living Room/Dining Room Combo, Open Floorplan, Primary Bedroom Main Floor, Stone Counters, Thermostat
- Legal Description: ORWIN MANOR STRATFORD SECTION L/57 LOT 22 & THE W 20 FT OF LOT 21 & THE NELY 12.5 FT OF LOT 23 BLK 21
- Levels: One
- Area Major: 32803 - Orlando/Colonial Town
- Occupant Type: Vacant
- Parcel Number: 12-22-29-6436-21-220
- Possession: Close Of Escrow
- Views: 14
- Zoning Code: R-1A/T
Similar Properties
Nearby Subdivisions
A J Grundler Sub
Amelia Grove
Amelia Park Add
Arden Vista
Ardmore Terrace
Ardmore Terrace 1st Add
Audubon Park
Audubon Park Tanager Sec
Baldwin Cove
Batey Charles C Resub
Beeman Park
Beverly Shores
Brookhaven
Brookshire
Colonial Acres
Colonial Gardens Rep
Colonial Manor
Colonial Park Sub
Colonialtown South
Crystal Lake Terr
Crystal Lake Terrace
Eastgrove
Eastwood
Eola Heights
Eola Park Heights
Fern Court Sub
Frst Manor
Grove Lane Sub
Hardings Revision
Heather Hills Sub
Highland Grove
Highpoint
Hillmans First Add
Isenberg Sub
Jamajo
Lake Arnold Reserve
Lake Barton Shores
Lake Highland Heights
Lake Highlands Heights
Lake Oaks
Lake Sue Park
Leland Heights
Orlando Highlands 04 Rep
Orwin Manor Stratford Sec
Park Lake
Park Lake Sub
Park Lake Towers
Phillips Rep 01 Lakewood
Pinecrest Add
Pollock Sub
Ponce De Leon
Primrose
Primrose Park
Renae Terrace
Renlee Terrace
Robinson Norman Amd
Rolando Estates
Rosarden Rep
Rose Isle Sec 5
Seminole Park
Smart Solutions
Tinker Heights
Wiggins Rep

- Broker IDX Sites Inc.
- 750.420.3943
- Toll Free: 005578193
- support@brokeridxsites.com



