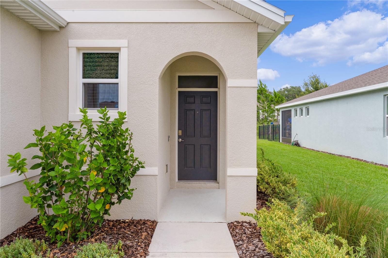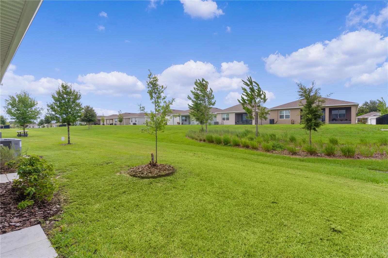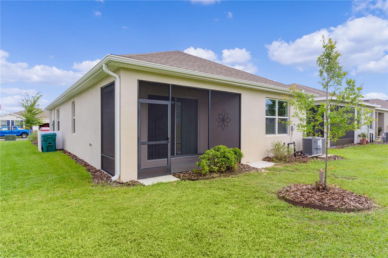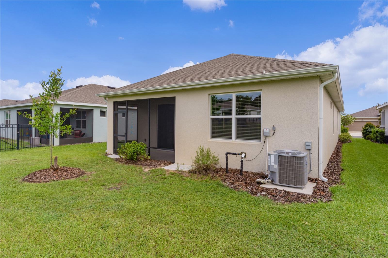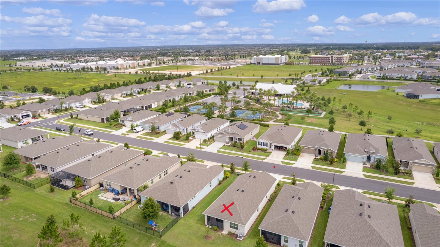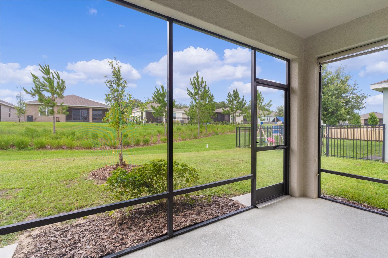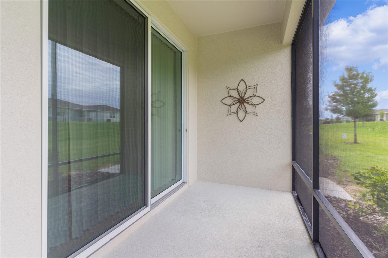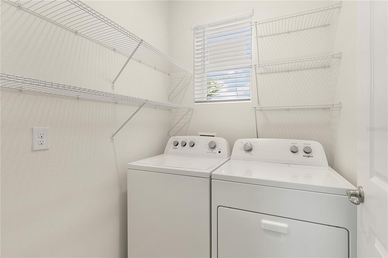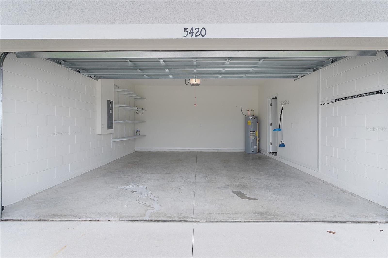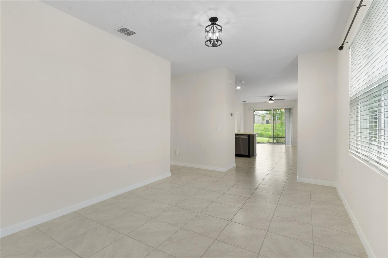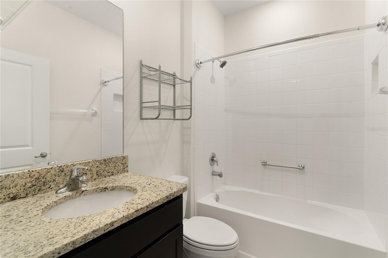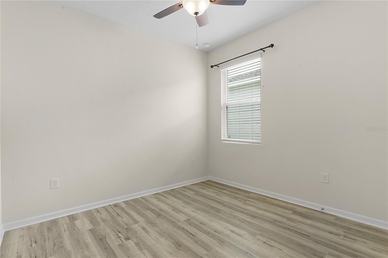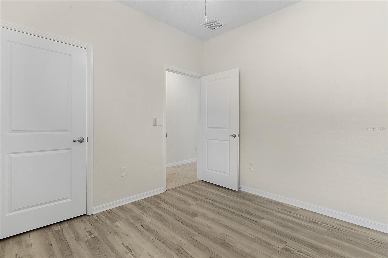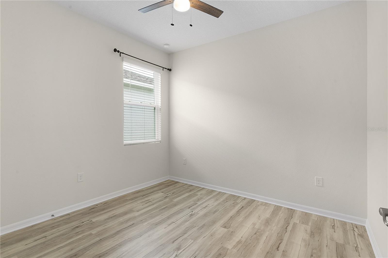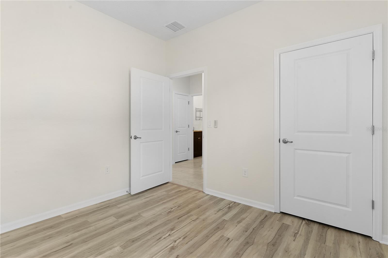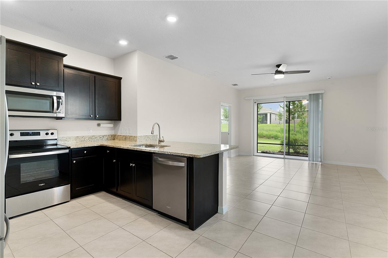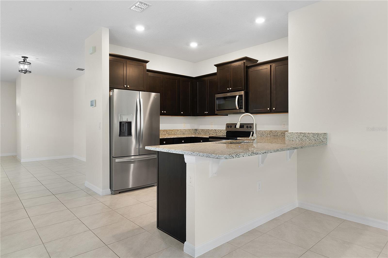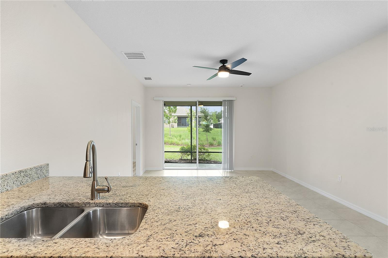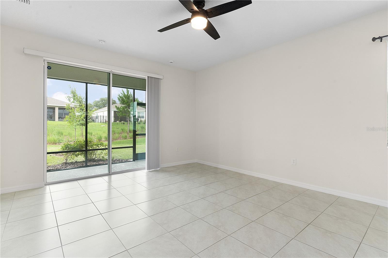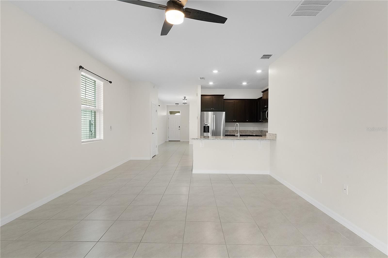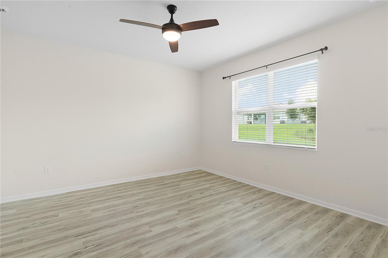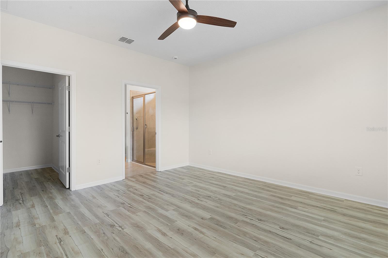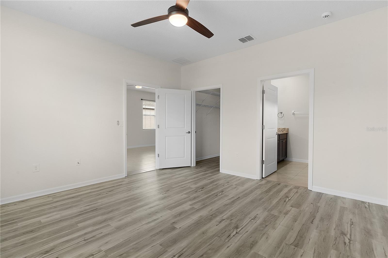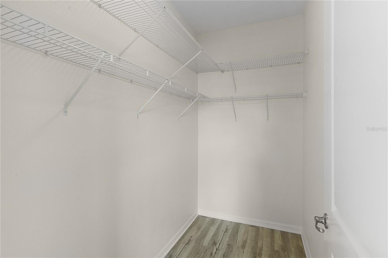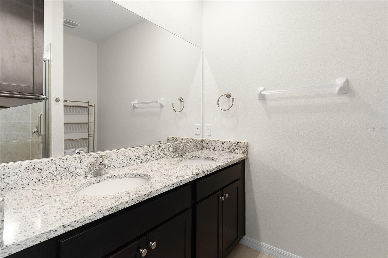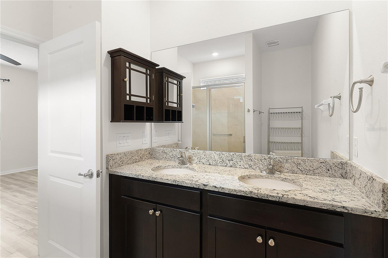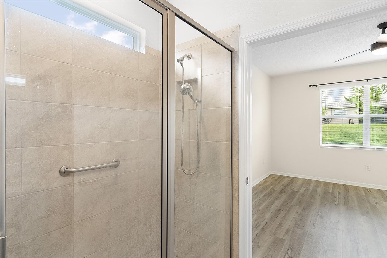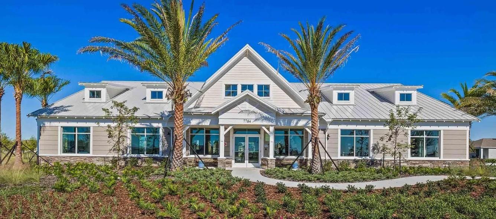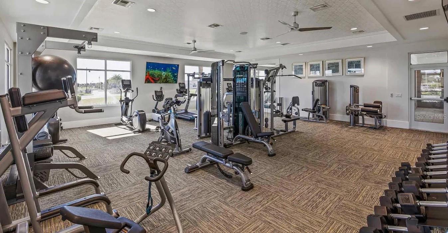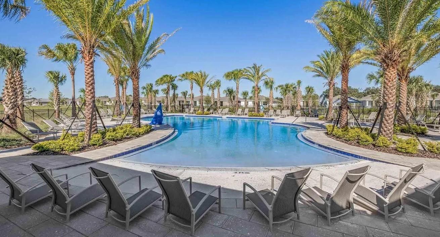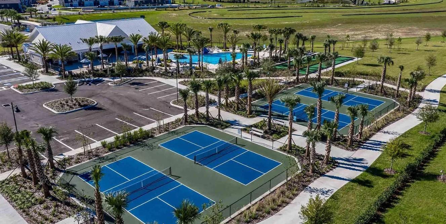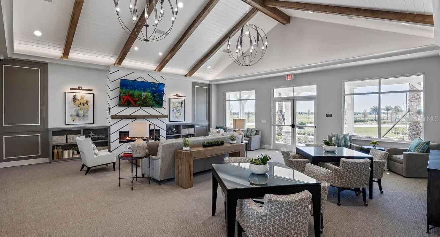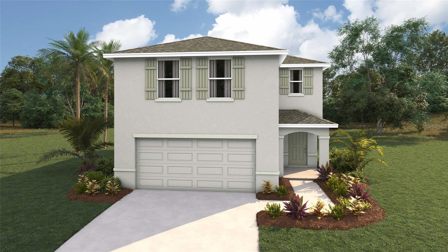5420 Sunshine Drive, WILDWOOD, FL 34785
Property Photos
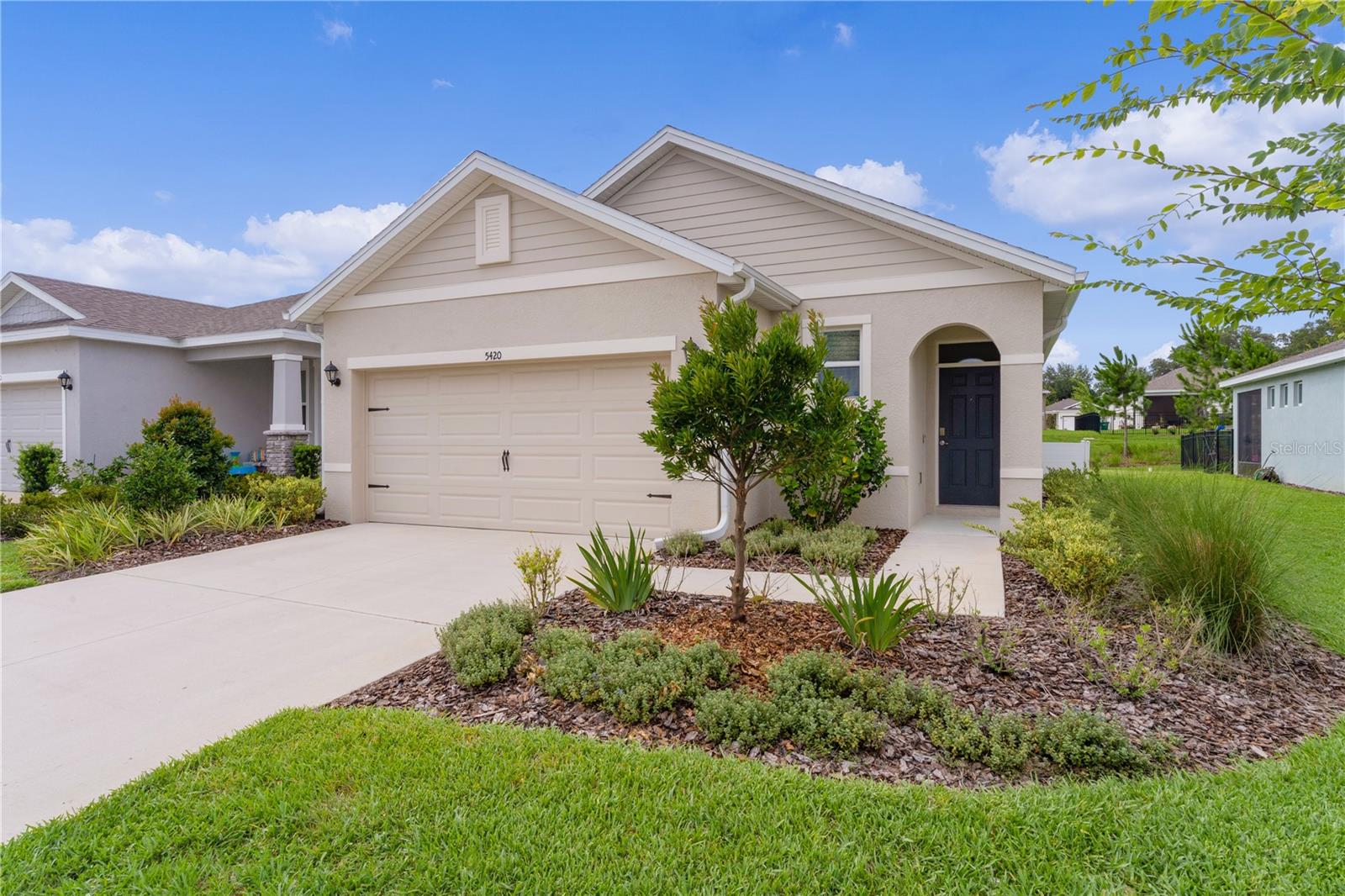
Would you like to sell your home before you purchase this one?
Priced at Only: $278,000
For more Information Call:
Address: 5420 Sunshine Drive, WILDWOOD, FL 34785
Property Location and Similar Properties
- MLS#: O6336516 ( Residential )
- Street Address: 5420 Sunshine Drive
- Viewed: 26
- Price: $278,000
- Price sqft: $185
- Waterfront: No
- Year Built: 2020
- Bldg sqft: 1504
- Bedrooms: 3
- Total Baths: 2
- Full Baths: 2
- Garage / Parking Spaces: 2
- Days On Market: 82
- Additional Information
- Geolocation: 28.8714 / -82.0142
- County: SUMTER
- City: WILDWOOD
- Zipcode: 34785
- Subdivision: Beaumont Ph 1
- Provided by: SCUTTINA SIGNATURE REAL ESTATE
- Contact: Jennifer Harman
- 561-296-5326

- DMCA Notice
-
DescriptionMotivated Seller! PRICED TO SELL. Up to $5,000 Toward Closing Costs! Maintenance Free Living in a Resort Style Community! Welcome to Sunshine Drive in beautiful Wildwood, Florida! This charming 3 bedroom, 2 bathroom home sits in a peaceful, well kept neighborhood and offers the perfect mix of comfort, convenience, and Florida fun. Step inside and youll find a bright, open floor plan that feels welcoming the moment you walk through the door. The large windows fill the home with natural light, and the custom paint and no carpet flooring give it a fresh, modern touch. The spacious living and dining areas flow right into the kitchen, which features granite countertops, modern appliances, and plenty of cabinet spaceperfect for cooking, entertaining, or enjoying a quiet meal at the breakfast bar. The primary bedroom is a peaceful retreat with a walk in closet and private ensuite bathroom complete with a walk in shower. Two additional bedrooms and a second full bath give everyone their own comfortable space. Youll love spending time outdoors on the screened lanai, ideal for relaxing with a morning coffee or an evening breeze. The low maintenance backyard means more time enjoying life and less time on chores! Living here means enjoying all the perks of a resort style community without the hassle: Beautiful community pool, Fitness center and pickleball courts, Cable, internet, and lawn care included! Located just minutes from local shops, restaurants, schools, and parks, this home also offers easy access to major highwaysmaking it a quick drive to all of Central Floridas favorite spots, from theme parks to lakes and outdoor adventures. Highlights: Motivated Seller offering up to $5,000 toward closing costs! No carpet and custom interior paint Screened lanai & low maintenance yard Granite countertops & modern kitchen Resort style amenities included! If youre looking for a move in ready home in a friendly community with plenty to do, this is it! Dont waitschedule your showing today and come see what makes Sunshine Drive so special. Bond balance $14479.89. Tenant occupied until 12/31/2025 with lease.
Payment Calculator
- Principal & Interest -
- Property Tax $
- Home Insurance $
- HOA Fees $
- Monthly -
For a Fast & FREE Mortgage Pre-Approval Apply Now
Apply Now
 Apply Now
Apply NowFeatures
Building and Construction
- Covered Spaces: 0.00
- Exterior Features: Rain Gutters, Sprinkler Metered
- Flooring: Ceramic Tile, Luxury Vinyl
- Living Area: 1504.00
- Roof: Shingle
Garage and Parking
- Garage Spaces: 2.00
- Open Parking Spaces: 0.00
Eco-Communities
- Water Source: Public
Utilities
- Carport Spaces: 0.00
- Cooling: Central Air, Humidity Control
- Heating: Central, Electric
- Pets Allowed: Cats OK, Dogs OK
- Sewer: Public Sewer
- Utilities: BB/HS Internet Available, Cable Connected, Electricity Connected, Fire Hydrant, Sewer Connected, Sprinkler Meter, Underground Utilities, Water Connected
Finance and Tax Information
- Home Owners Association Fee: 417.00
- Insurance Expense: 0.00
- Net Operating Income: 0.00
- Other Expense: 0.00
- Tax Year: 2024
Other Features
- Appliances: Dishwasher, Disposal, Dryer, Electric Water Heater, Microwave, Range, Refrigerator, Washer
- Association Name: Tammy Collins
- Association Phone: 877-221-6919
- Country: US
- Interior Features: Eat-in Kitchen, Open Floorplan, Primary Bedroom Main Floor, Stone Counters, Thermostat, Walk-In Closet(s), Window Treatments
- Legal Description: LOT 48 BEAUMONT PHASE I PB 18 PGS 13-13Q
- Levels: One
- Area Major: 34785 - Wildwood
- Occupant Type: Tenant
- Parcel Number: G04N048
- Possession: Close Of Escrow
- Views: 26
- Zoning Code: RESIDENTIA
Similar Properties
Nearby Subdivisions
Barwicks Addwildwood
Beaumont
Beaumont Ph 1
Beaumont Ph 2 3
Beaumont Ph I
Bridges
Bridges Sub To Wildwood
Crestview
Crestview Subd
Fairways At Rolling Hills Firs
Fairways Of Rolling Hills
Fairwaysrolling Hills 01
Fox Hollow Ph 02
Fox Hollow Ph 2
Fox Hollow Sub
Gray Porter Sub
Gray Porters Sub
Highfield At Twisted Oaks
Highland View
Highland View Addition To Wild
Highlandview Add
Lot 14 Beaumont Phase I Pb 18
Meadouvista
Meadovista
Meadow Lawn
Meadowlawn Add
Moggs Add
Not On List
Oak Hill Sub
Oak Hill Wildwood Country Esta
Pepper Tree Village
Rolling Hills Manor
Seaboard Park
Sunset Park
Triumph South
Triumph South Ph 1
Twisted Oaks
Wildwood
Wildwood Landing
Wildwood Park
Wildwood Ranches

- Broker IDX Sites Inc.
- 750.420.3943
- Toll Free: 005578193
- support@brokeridxsites.com



