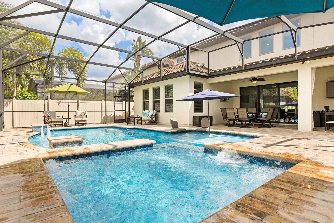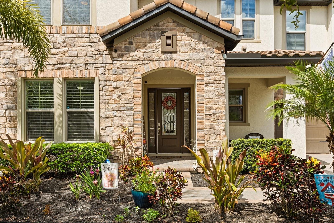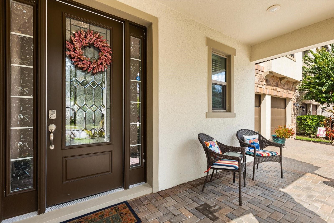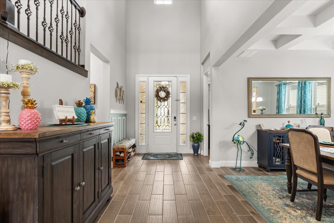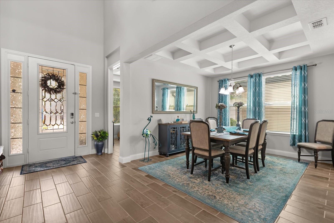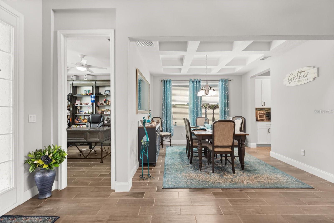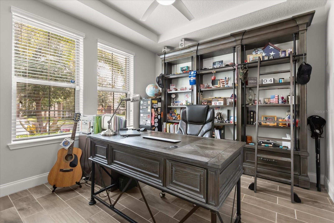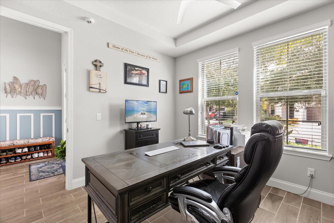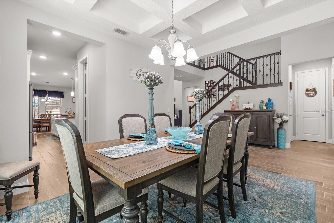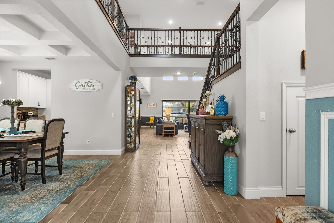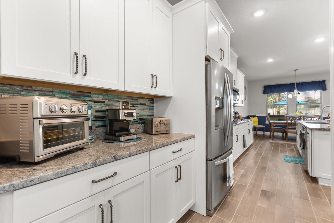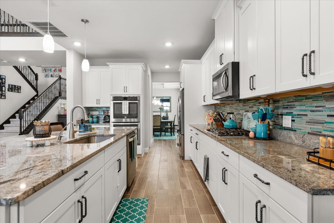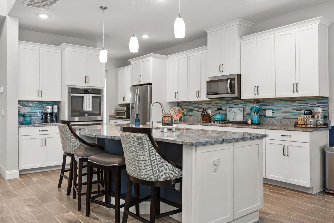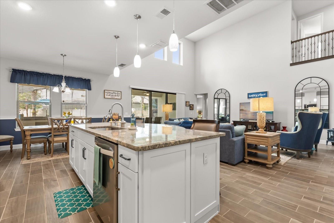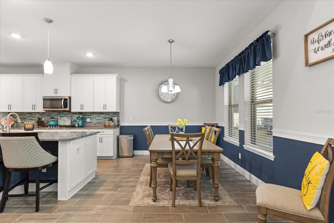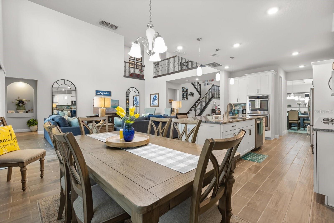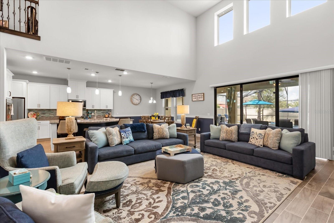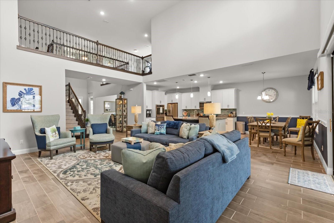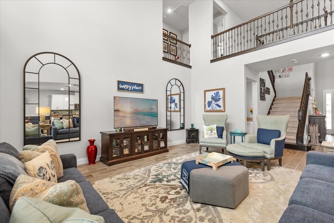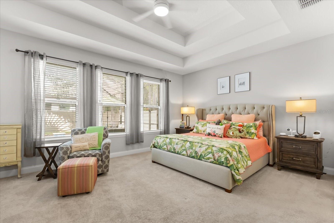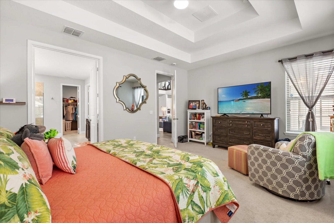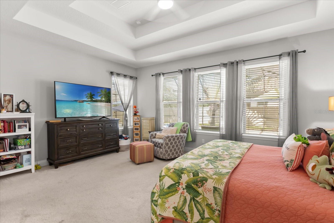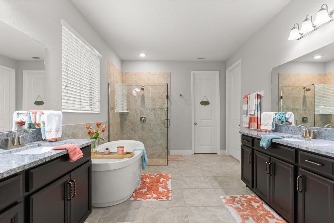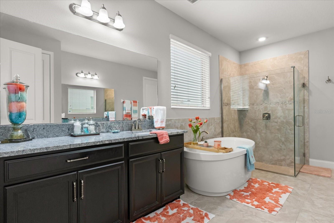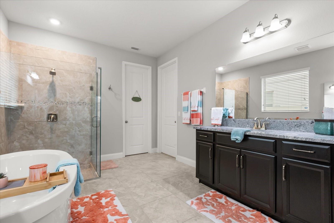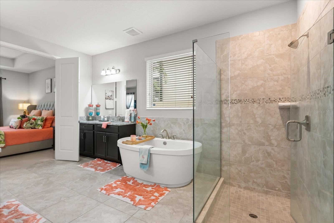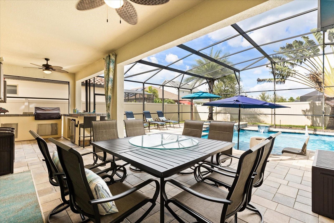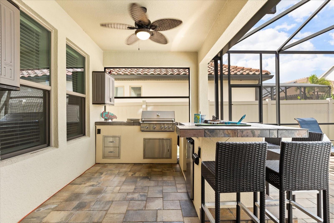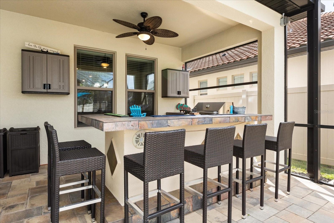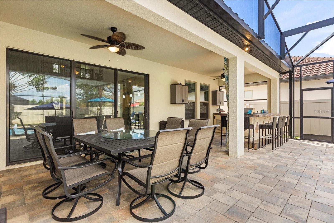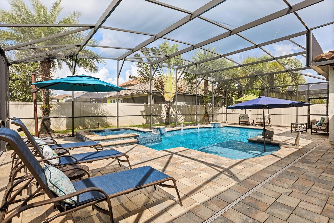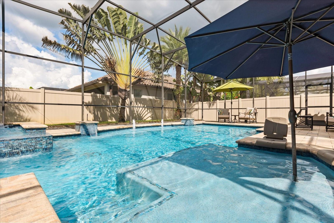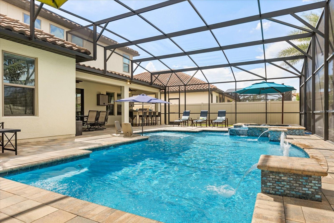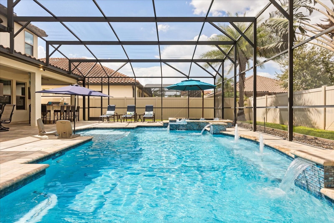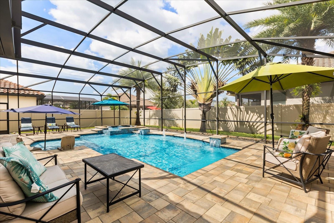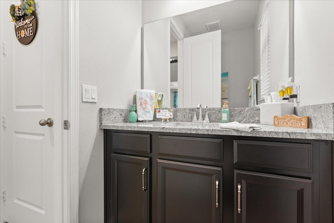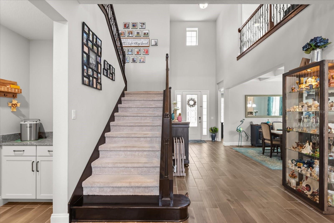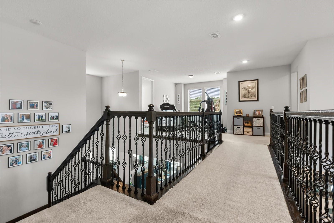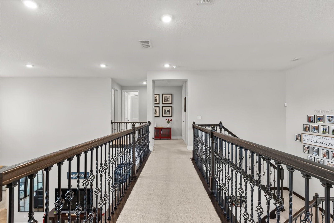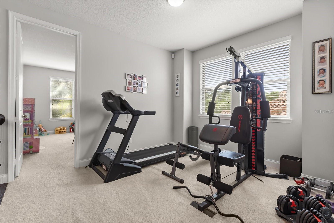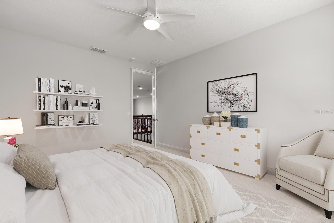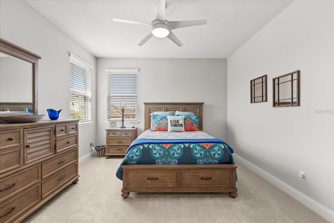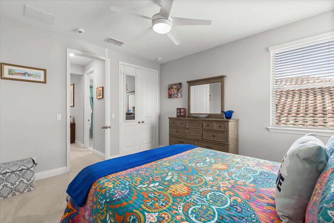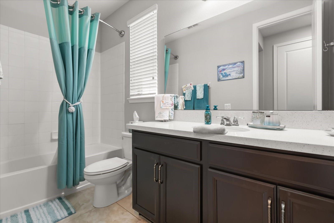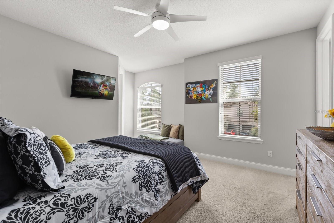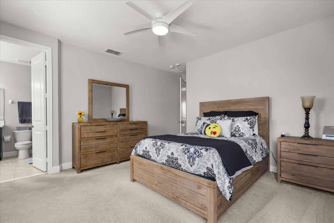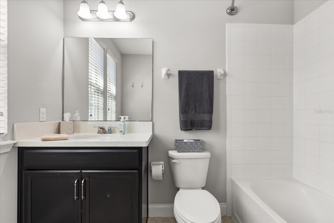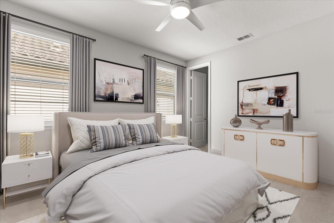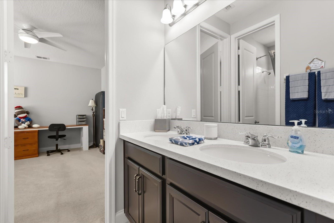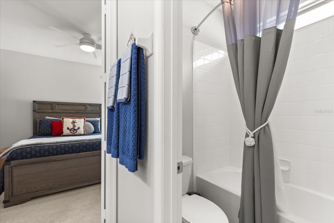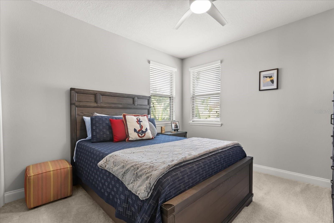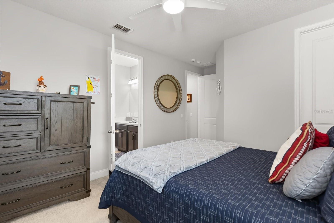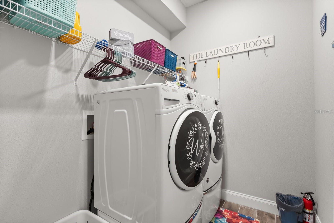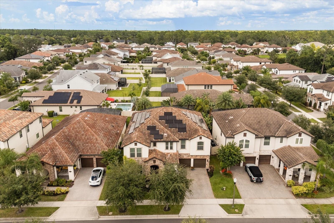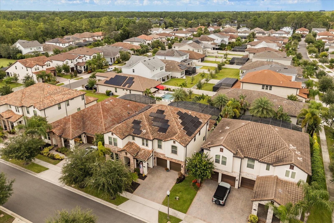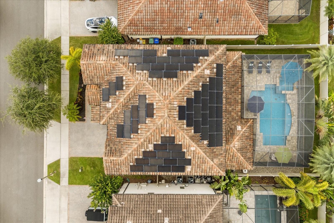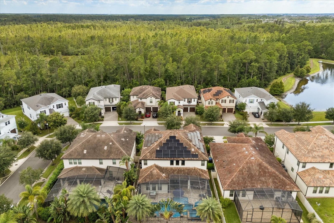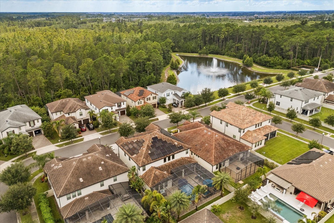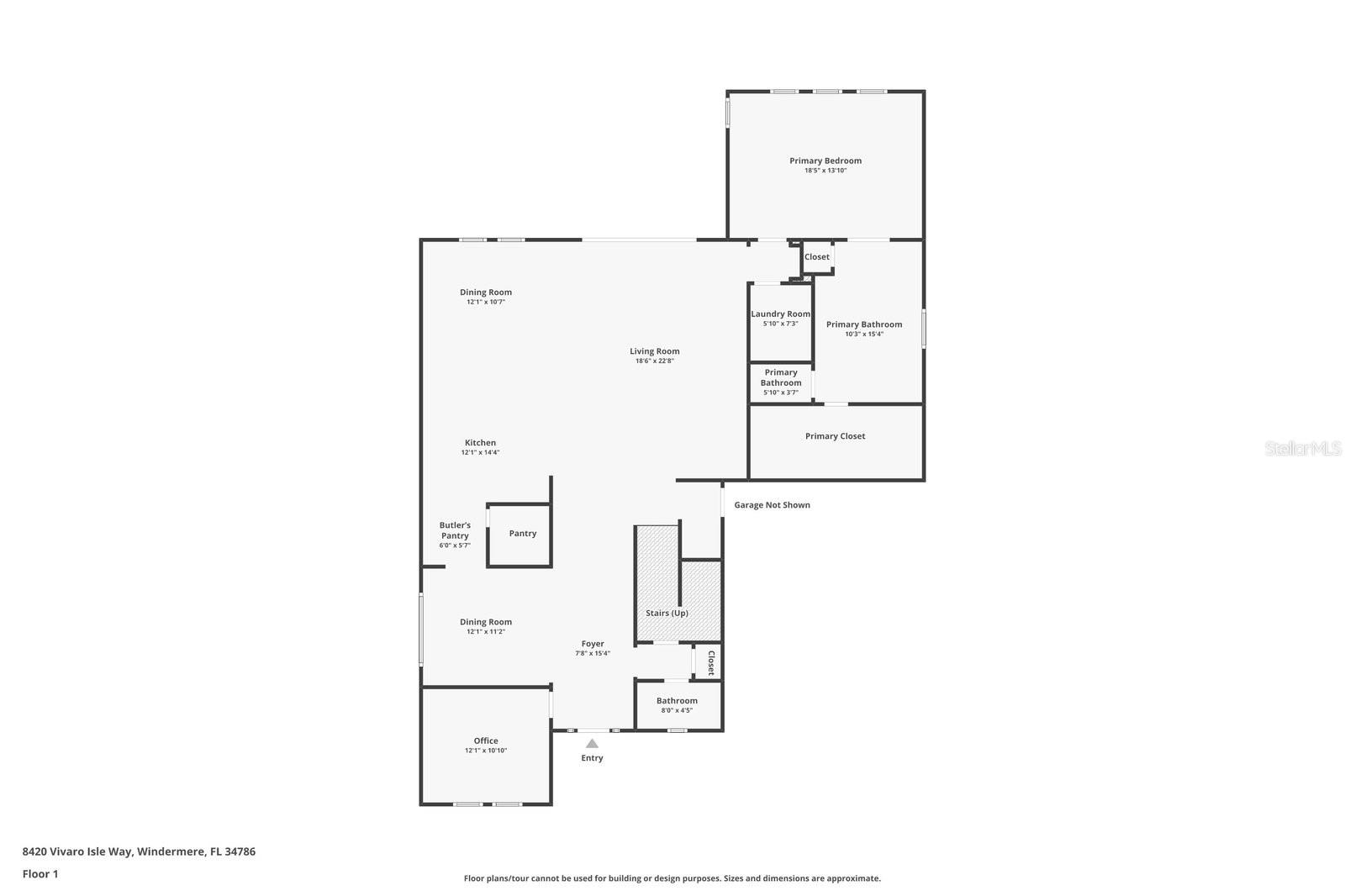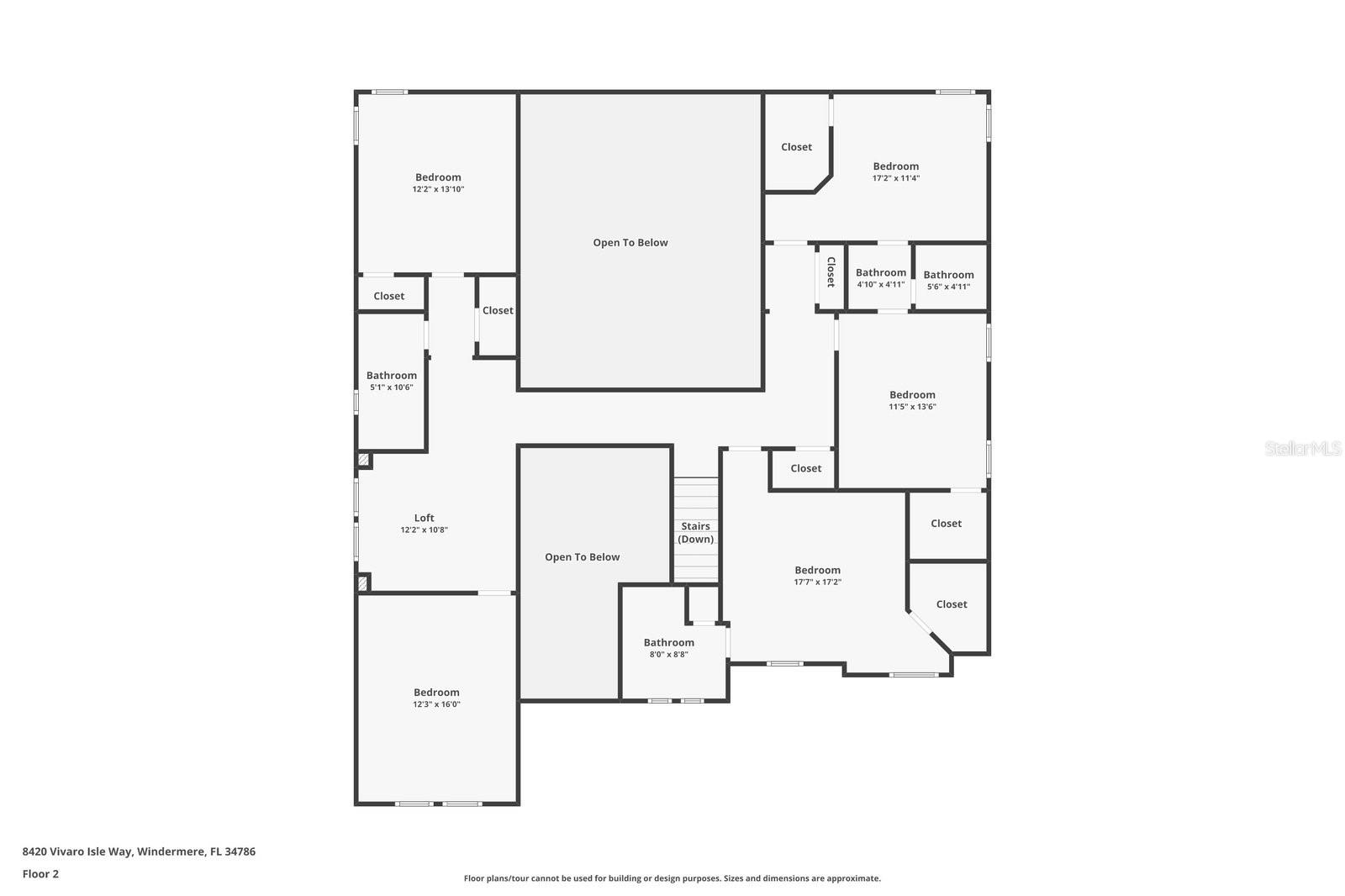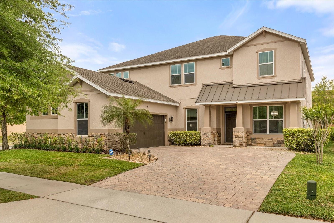8420 Vivaro Isle Way, WINDERMERE, FL 34786
Property Photos
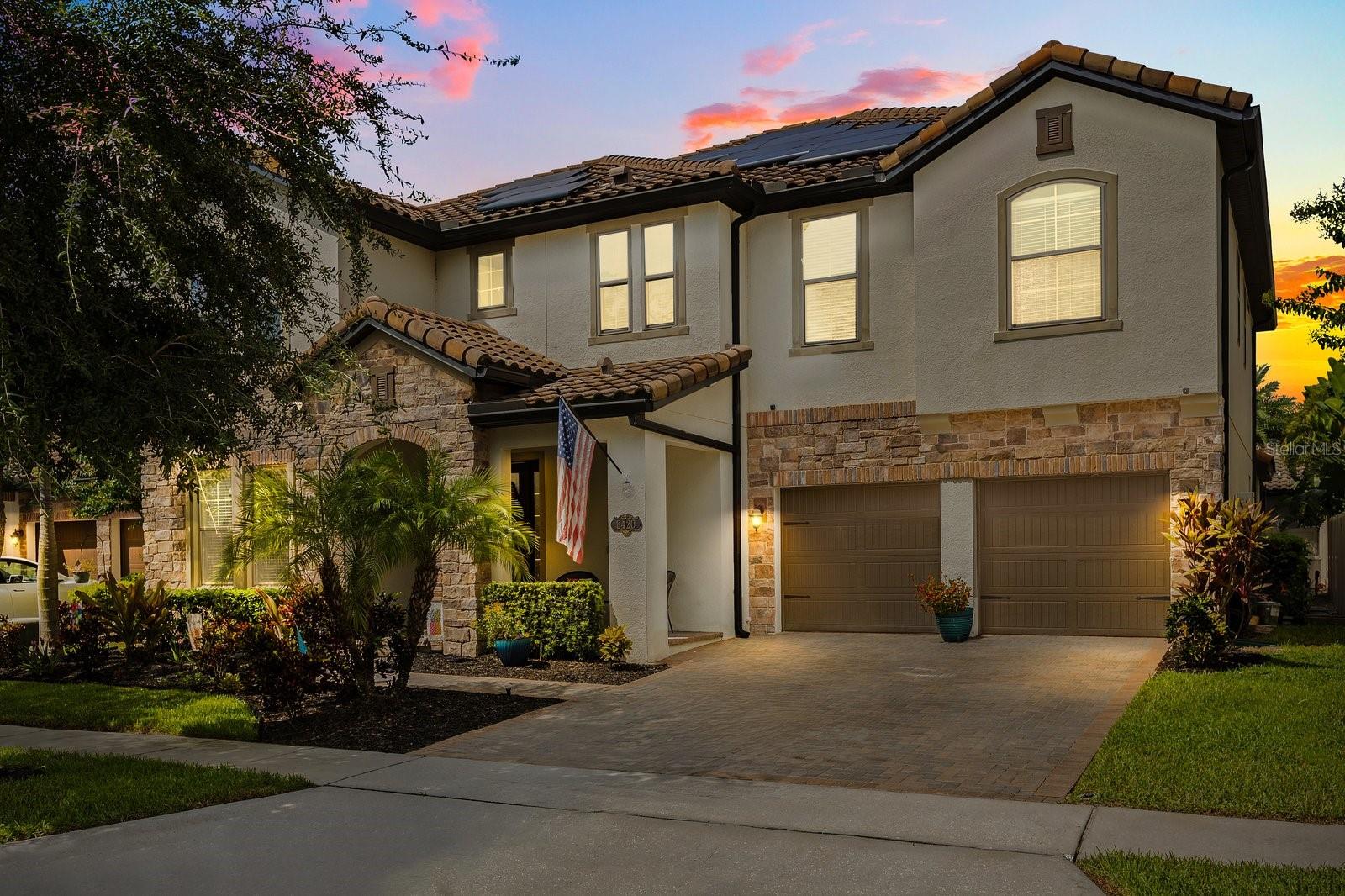
Would you like to sell your home before you purchase this one?
Priced at Only: $1,175,000
For more Information Call:
Address: 8420 Vivaro Isle Way, WINDERMERE, FL 34786
Property Location and Similar Properties
- MLS#: O6336509 ( Residential )
- Street Address: 8420 Vivaro Isle Way
- Viewed: 7
- Price: $1,175,000
- Price sqft: $211
- Waterfront: No
- Year Built: 2018
- Bldg sqft: 5568
- Bedrooms: 5
- Total Baths: 5
- Full Baths: 4
- 1/2 Baths: 1
- Garage / Parking Spaces: 2
- Days On Market: 7
- Additional Information
- Geolocation: 28.4382 / -81.5933
- County: ORANGE
- City: WINDERMERE
- Zipcode: 34786
- Subdivision: Windermere Isle
- Elementary School: Bay Lake
- Middle School: Bridgewater
- High School: Windermere
- Provided by: COLDWELL BANKER REALTY
- Contact: Tyler Labod
- 407-352-1040

- DMCA Notice
-
DescriptionMAJESTIC Mediterranean Style Estate in Windermere Isle 2 Stories, 5 Bedrooms, Resort Caliber Backyard!! Prepare to be awestruck by this expansive 2 story home nestled in this luxurious community of lush conservation landscapes, impeccably manicured common areas, a sparkling resort style heated self cleaning pool and spa with a custom outdoor kitchen thats convenient proximity to Disney, upscale shopping and some of the best dining in Orlando. With 5 bedrooms, 4.5 bathrooms, a private office, loft AND bonus room, this home delivers space, flexibility and elegance at every turn. The exterior features elegant Mediterranean style stone accents and a 2 car garage. Step inside to discover two story living room ceilings and an open floor plan where wood look ceramic tile flows seamlessly throughout the main level with a massive primary bedroom on the first floor for owners convenience Entertain with ease in the eat in gourmet kitchen outfitted with a massive island, stone countertops, walk in & butlers pantries, towering cabinetry and double ovens alongside premium appliances. The formal dining room is elevated by a coffered ceilingcreating an elevated atmosphere for both relaxed family nights and stylish entertainment. But the real showstopper? The STUNNING TROPICAL BACKYARD, your personal oasis featuring a private pool with lounge shelf, elegant water features, built in spa, and custom seating shaded by a covered back porch with a fully equipped outdoor kitchen, perfect for entertaining under the Florida sun. Upstairs leads you to four additional bedrooms, including a second private ensuite and a Jack and Jill set up, plus a spacious bonus room ideal for media, play or overflow guests. Living in Windermere Isle means access to a serene, amenity rich lifestyle and a lawn that is maintained by the association. This is your moment to embrace grandeur, space, and Florida living at its finest. Dont waitschedule your private tour today and experience the magic in person!
Payment Calculator
- Principal & Interest -
- Property Tax $
- Home Insurance $
- HOA Fees $
- Monthly -
For a Fast & FREE Mortgage Pre-Approval Apply Now
Apply Now
 Apply Now
Apply NowFeatures
Building and Construction
- Builder Model: Washington TUL
- Builder Name: Beazer Homes
- Covered Spaces: 0.00
- Exterior Features: Lighting, Outdoor Grill, Outdoor Kitchen, Rain Barrel/Cistern(s), Sidewalk, Sliding Doors
- Fencing: Fenced, Vinyl
- Flooring: Carpet, Ceramic Tile
- Living Area: 4061.00
- Roof: Tile
Property Information
- Property Condition: Completed
Land Information
- Lot Features: In County, Landscaped, Sidewalk, Paved
School Information
- High School: Windermere High School
- Middle School: Bridgewater Middle
- School Elementary: Bay Lake Elementary
Garage and Parking
- Garage Spaces: 2.00
- Open Parking Spaces: 0.00
- Parking Features: Driveway, Garage Door Opener
Eco-Communities
- Green Energy Efficient: Appliances, HVAC, Thermostat, Water Heater
- Pool Features: Gunite, In Ground, Lighting, Other, Screen Enclosure
- Water Source: Public
Utilities
- Carport Spaces: 0.00
- Cooling: Central Air
- Heating: Central
- Pets Allowed: Yes
- Sewer: Public Sewer
- Utilities: BB/HS Internet Available, Cable Available, Electricity Connected, Phone Available, Public, Sewer Connected, Water Connected
Amenities
- Association Amenities: Playground
Finance and Tax Information
- Home Owners Association Fee Includes: Cable TV, Pool, Internet, Maintenance Grounds
- Home Owners Association Fee: 803.00
- Insurance Expense: 0.00
- Net Operating Income: 0.00
- Other Expense: 0.00
- Tax Year: 2024
Other Features
- Appliances: Built-In Oven, Cooktop, Dishwasher, Disposal, Microwave, Other, Tankless Water Heater
- Association Name: First Service Residential - Derek Rubino
- Association Phone: 407-644-0010
- Country: US
- Interior Features: Built-in Features, Ceiling Fans(s), Chair Rail, Coffered Ceiling(s), Eat-in Kitchen, High Ceilings, Kitchen/Family Room Combo, Open Floorplan, Primary Bedroom Main Floor, Solid Wood Cabinets, Split Bedroom, Stone Counters, Tray Ceiling(s), Walk-In Closet(s)
- Legal Description: WINDERMERE ISLE - PHASE 2 93/143 LOT 70
- Levels: Two
- Area Major: 34786 - Windermere
- Occupant Type: Owner
- Parcel Number: 34-23-27-9177-00-700
- Possession: Close Of Escrow
- View: Pool
- Zoning Code: P-D
Similar Properties
Nearby Subdivisions
Ashlin Park Ph 1
Bella Vita Estates
Bellaria
Belmere Village
Belmere Village G2 48 65
Belmere Village G5
Butler Bay
Butler Ridge
Casa Del Lago Rep
Casabella
Casabella Ph 2
Chaine Du Lac
Down Acres Estates
Down Point Sub
Down Point Subdivision
Downs Cove Camp Sites
Edens Hammock
Enclave
Estates At Lake Clarice
Farms
Glenmuir
Glenmuir 48 39
Glenmuir Ut 02 51 42
Gotha Town
Isleworth
Keenes Pointe
Keenes Pointe 46104
Lake Burden South Ph 2
Lake Burden South Ph I
Lake Butler Estates
Lake Cawood Estates
Lake Cresent Reserve
Lake Down Cove
Lake Hancock Shores
Lake Roper Pointe
Lake Sawyer South Ph 01
Lake Sawyer South Ph 02
Lake Sawyer South Ph 04
Lake Sawyer South Phase 4
Lakes
Lakes Of Windermere Ph 2a
Lakes Windermere Ph 01 49 108
Lakes/windermere Ph 04
Lakeside Villas
Lakeswindermere Ph 02a
Lakeswindermere Ph 04
Lakeswindermere Ph 3
Lakeswindermerepeachtree
Landings At Lake Sawyer
Metcalf Park Rep
Not On The List
Other
Oxford Moor 4730
Palms At Windermere
Peachtree Park
Preston Square
Providence
Providence Ph 2
Reserve At Belmere Ph 02 48 14
Reserve At Belmere Ph 03 51 01
Reserve At Lake Butler
Reserve At Lake Butler Sound
Reserve At Lake Butler Sound 4
Reservebelmere Ph 04
Sanctuarylkswindermere
Sawyer Shores Sub
Silver Woods
Silver Woods Ph 01
Silver Woods Ph 03a
Silver Woods Ph 3
Summerport Beach
Summerport Ph 02
Summerport Ph 03
Sunset Bay
Tildens Grove Ph 01 4765
Tuscany Ridge 50 141
Vineyardshorizons West Ph 1b
Waterstone
Waterstone A D E F G H J L
Wauseon Ridge
Weatherstone On Lake Olivia
Westover Club Ph 02 4771
Westover Reserve Ph 02
Westside Village
Whitney Isles Belmere Ph 02
Whitney Isles At Belmere
Whitney Islesbelmere Ph 02
Wickham Park
Windermere
Windermere Downs 1st Add
Windermere Downs Ph 03
Windermere Isle
Windermere Isle Ph 2
Windermere Lndgs Ph 02
Windermere Reserve
Windermere Sound
Windermere Sound Ph 2
Windermere Terrace
Windermere Town
Windermere Town Rep
Windermere Trails Ph 3b
Windermere Trails Phase 1b
Windermere Trls Ph 1b
Windermere Trls Ph 1c
Windermere Trls Ph 3a
Windermere Trls Ph 3b
Windermere Trls Ph 4b
Windermere Trls Ph Ia
Windsor Hill
Windstone

- Broker IDX Sites Inc.
- 750.420.3943
- Toll Free: 005578193
- support@brokeridxsites.com



