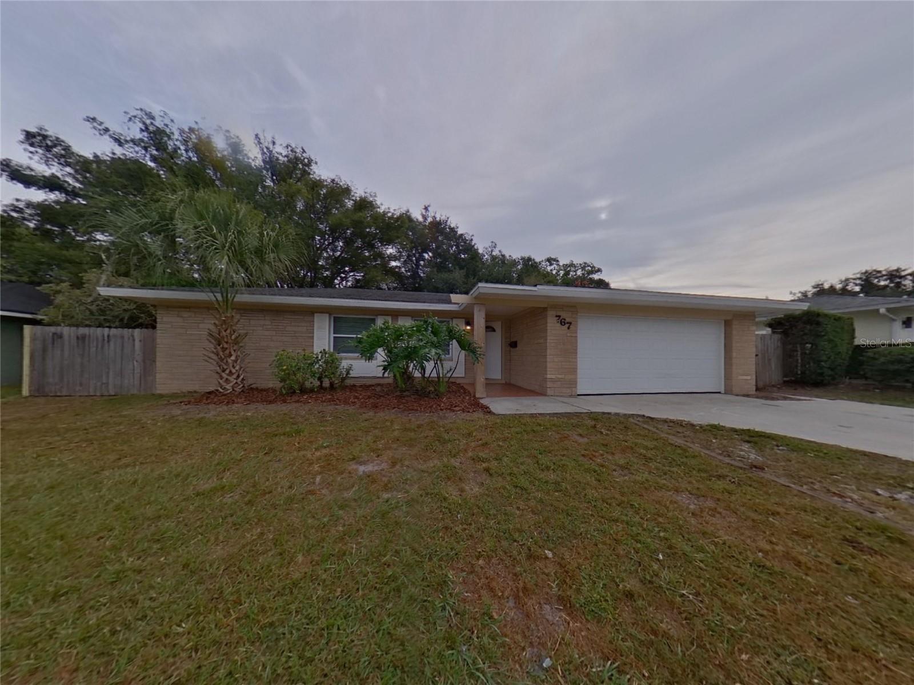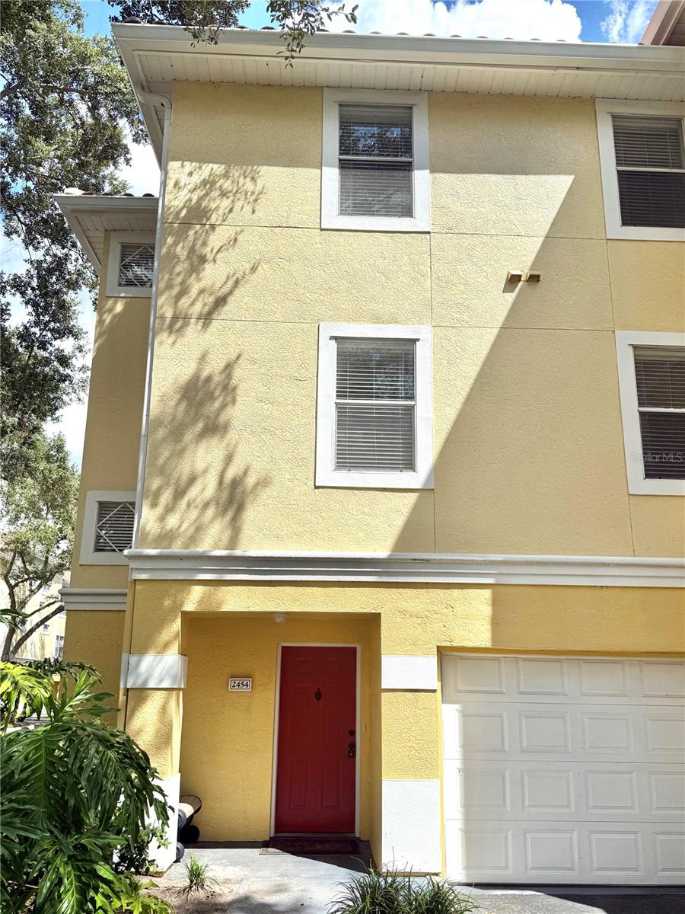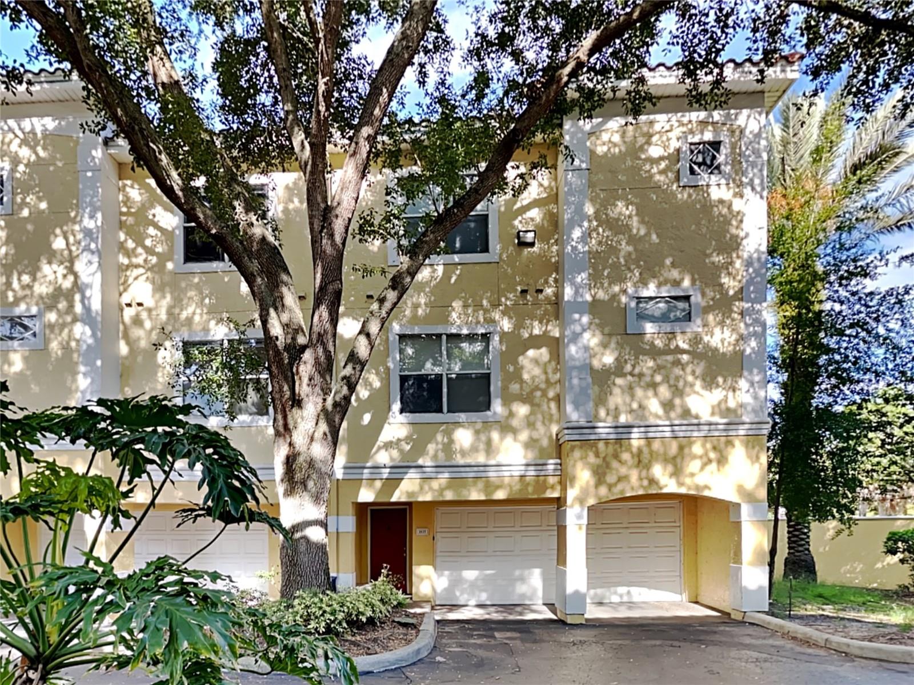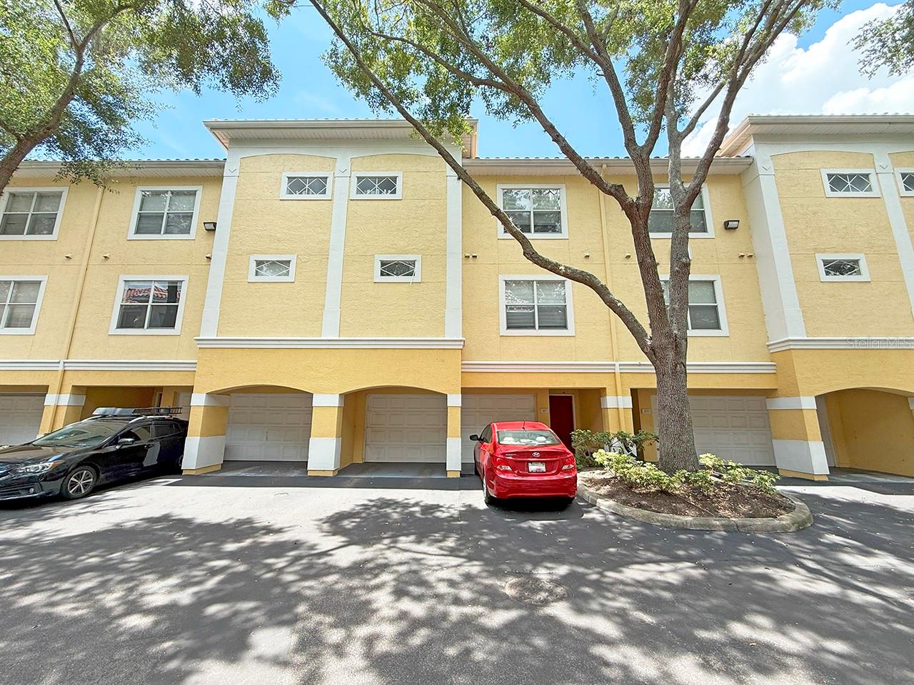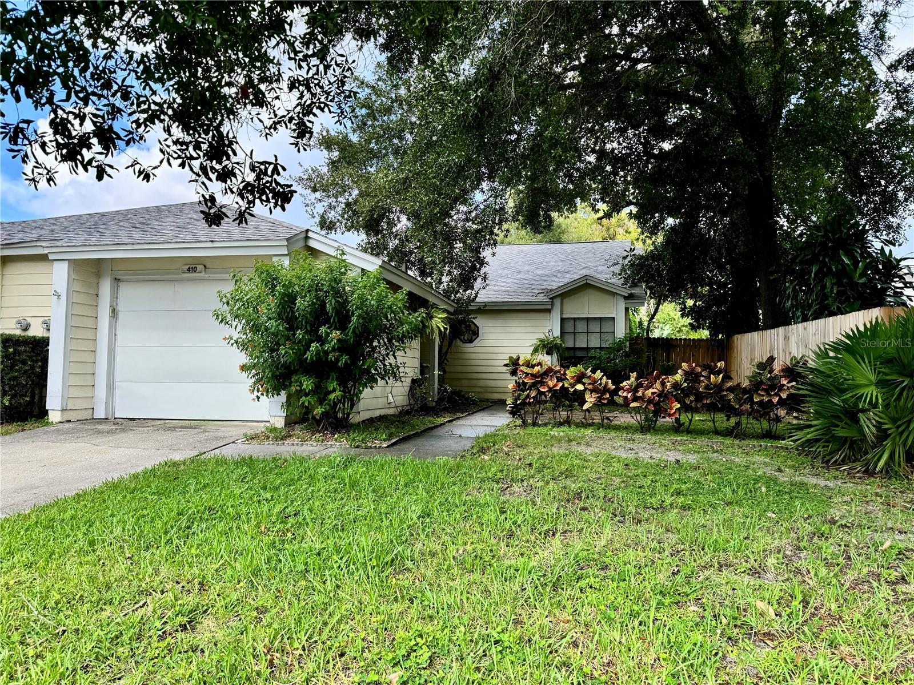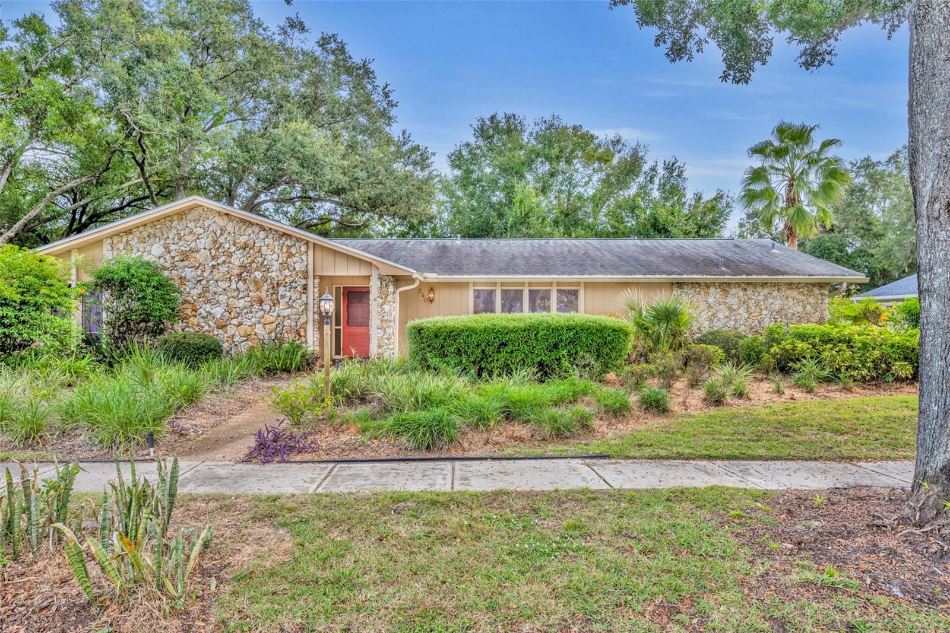551 Finchley Road 551, MAITLAND, FL 32751
Property Photos

Would you like to sell your home before you purchase this one?
Priced at Only: $2,000
For more Information Call:
Address: 551 Finchley Road 551, MAITLAND, FL 32751
Property Location and Similar Properties
- MLS#: O6336077 ( Residential Lease )
- Street Address: 551 Finchley Road 551
- Viewed: 100
- Price: $2,000
- Price sqft: $1
- Waterfront: No
- Year Built: 1982
- Bldg sqft: 1753
- Bedrooms: 2
- Total Baths: 2
- Full Baths: 2
- Garage / Parking Spaces: 1
- Days On Market: 100
- Additional Information
- Geolocation: 28.6303 / -81.3246
- County: ORANGE
- City: MAITLAND
- Zipcode: 32751
- Subdivision: Ultra Vista Condo
- Building: Ultra Vista Condo
- Provided by: PREFERRED REAL ESTATE BROKERS
- Contact: Stacey Payne
- 407-440-4900

- DMCA Notice
-
DescriptionWelcome to this gorgeous condo in Maitland! The high ceilings let the beautiful light in, which make the space feel even bigger! Get cozy in front of the wood burning fireplace and enjoy cozy evenings. Decorating this home will be super easy with the open layout. Make this home yours and add your special touch. The spacious 2 bedrooms and 2 baths have plenty of closet space. The primary bedroom has a private balcony and absolutely adorable bathroom. Entertain in the separate dining room and cook in your updated kitchen. The community has a pool to relax in and covered parking. There is also a deck to look out over the water. This place is a MUST see!!
Payment Calculator
- Principal & Interest -
- Property Tax $
- Home Insurance $
- HOA Fees $
- Monthly -
For a Fast & FREE Mortgage Pre-Approval Apply Now
Apply Now
 Apply Now
Apply NowFeatures
Building and Construction
- Covered Spaces: 0.00
- Exterior Features: Balcony, Dog Run, Lighting
- Flooring: Bamboo, Tile
- Living Area: 1293.00
Garage and Parking
- Garage Spaces: 0.00
- Open Parking Spaces: 0.00
Eco-Communities
- Water Source: Public
Utilities
- Carport Spaces: 1.00
- Cooling: Central Air
- Heating: Central
- Pets Allowed: No
- Sewer: Public Sewer
- Utilities: BB/HS Internet Available, Cable Available, Electricity Connected, Sewer Connected, Water Connected
Finance and Tax Information
- Home Owners Association Fee: 0.00
- Insurance Expense: 0.00
- Net Operating Income: 0.00
- Other Expense: 0.00
Other Features
- Appliances: Dishwasher, Dryer, Microwave, Range, Refrigerator, Washer
- Association Name: Ultra Vista Condo/ Yenny Perez
- Association Phone: 4077886700
- Country: US
- Furnished: Unfurnished
- Interior Features: Cathedral Ceiling(s), Ceiling Fans(s), High Ceilings
- Levels: One
- Area Major: 32751 - Maitland / Eatonville
- Occupant Type: Vacant
- Parcel Number: 28-21-30-512-0000-9060
- Possession: Rental Agreement
- Unit Number: 551
- Views: 100
Owner Information
- Owner Pays: Grounds Care
Similar Properties

- Broker IDX Sites Inc.
- 750.420.3943
- Toll Free: 005578193
- support@brokeridxsites.com






























