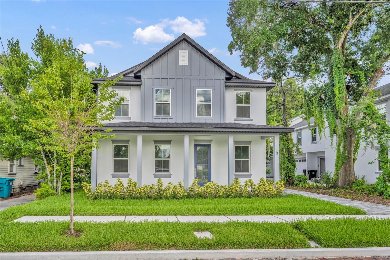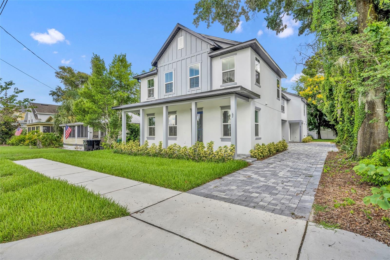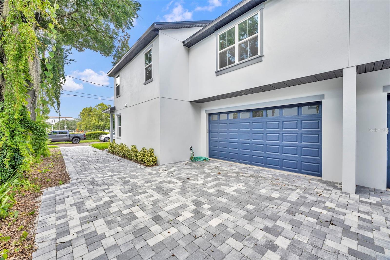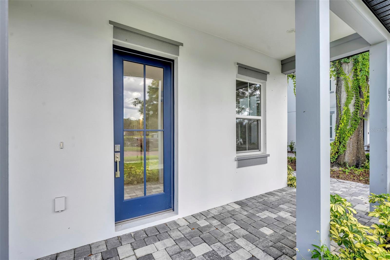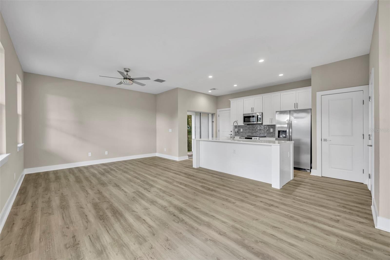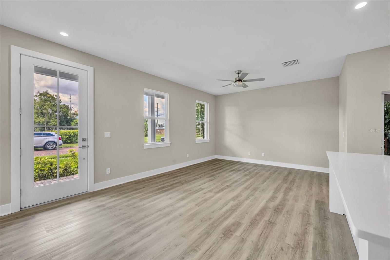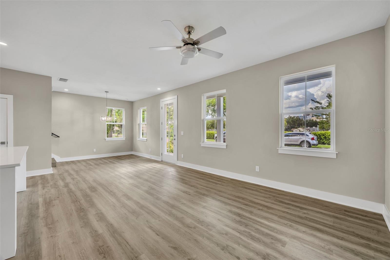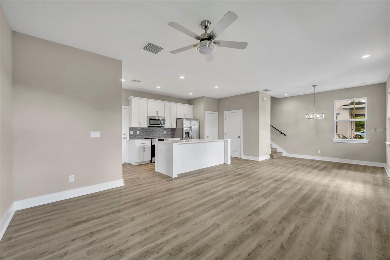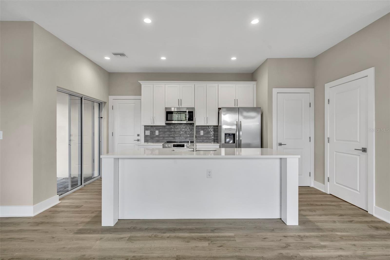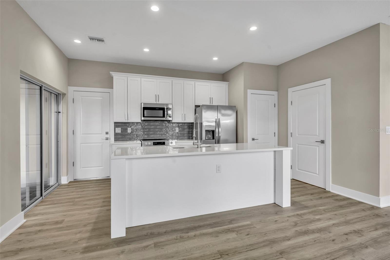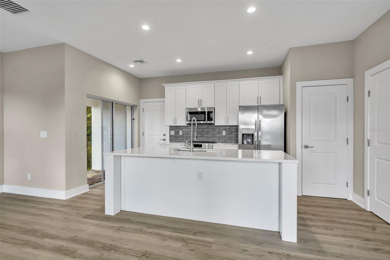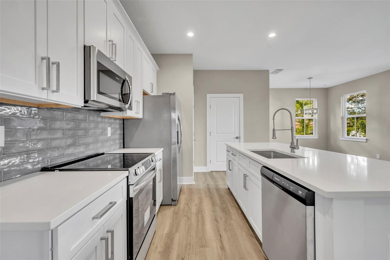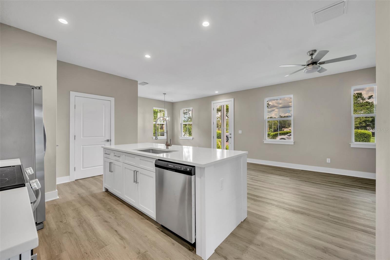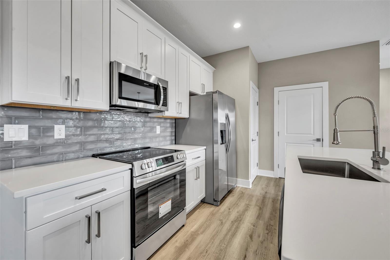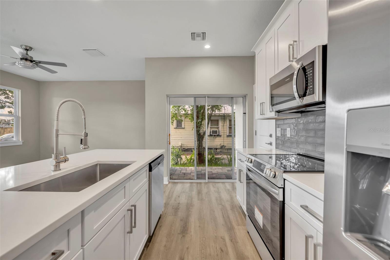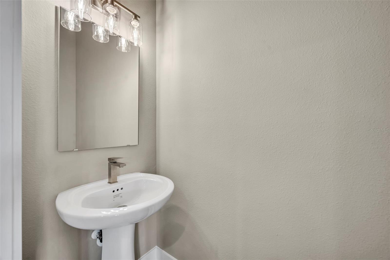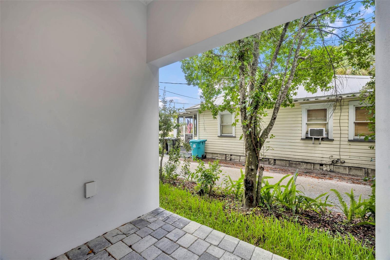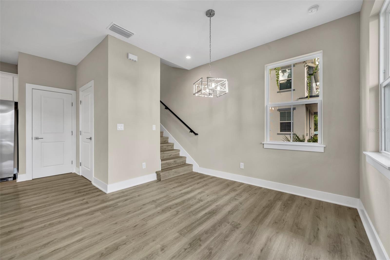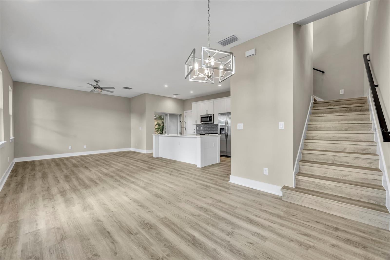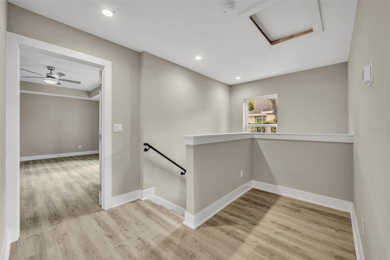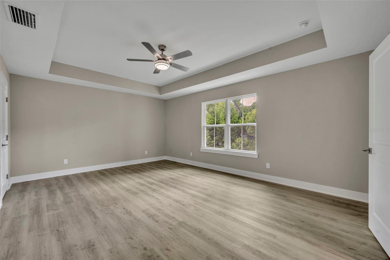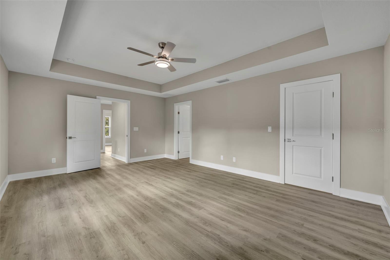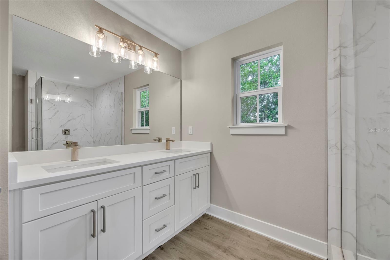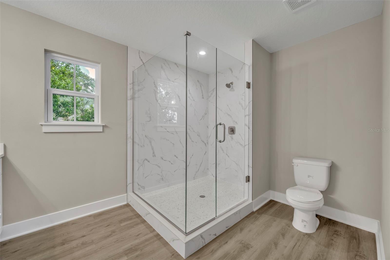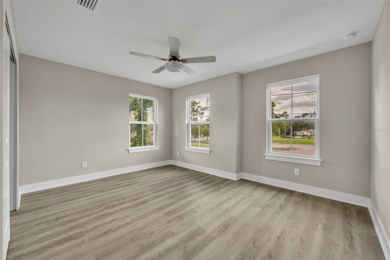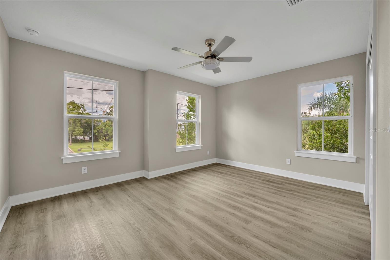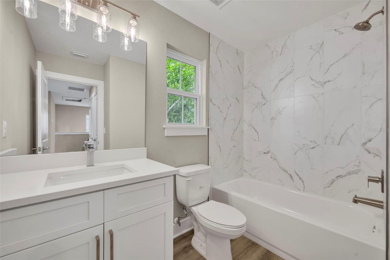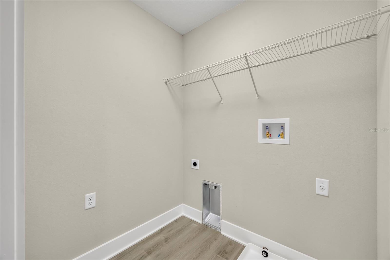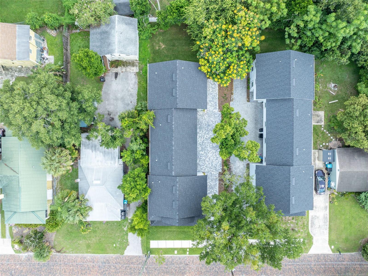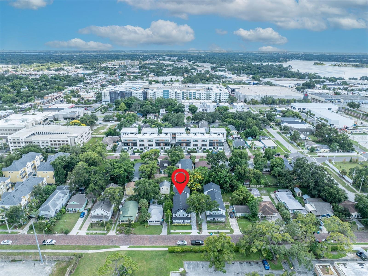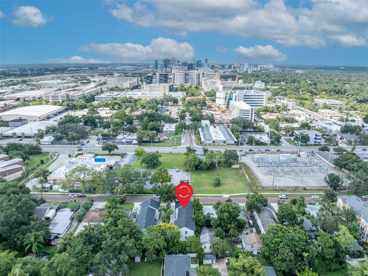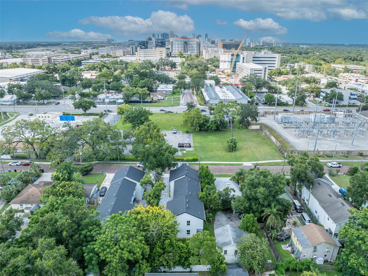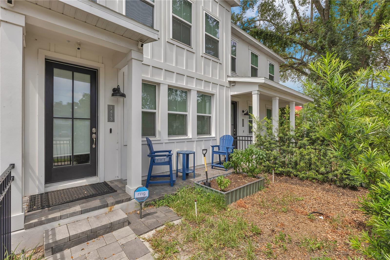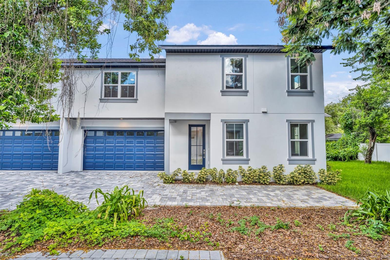62 W Esther Street, ORLANDO, FL 32806
Property Photos
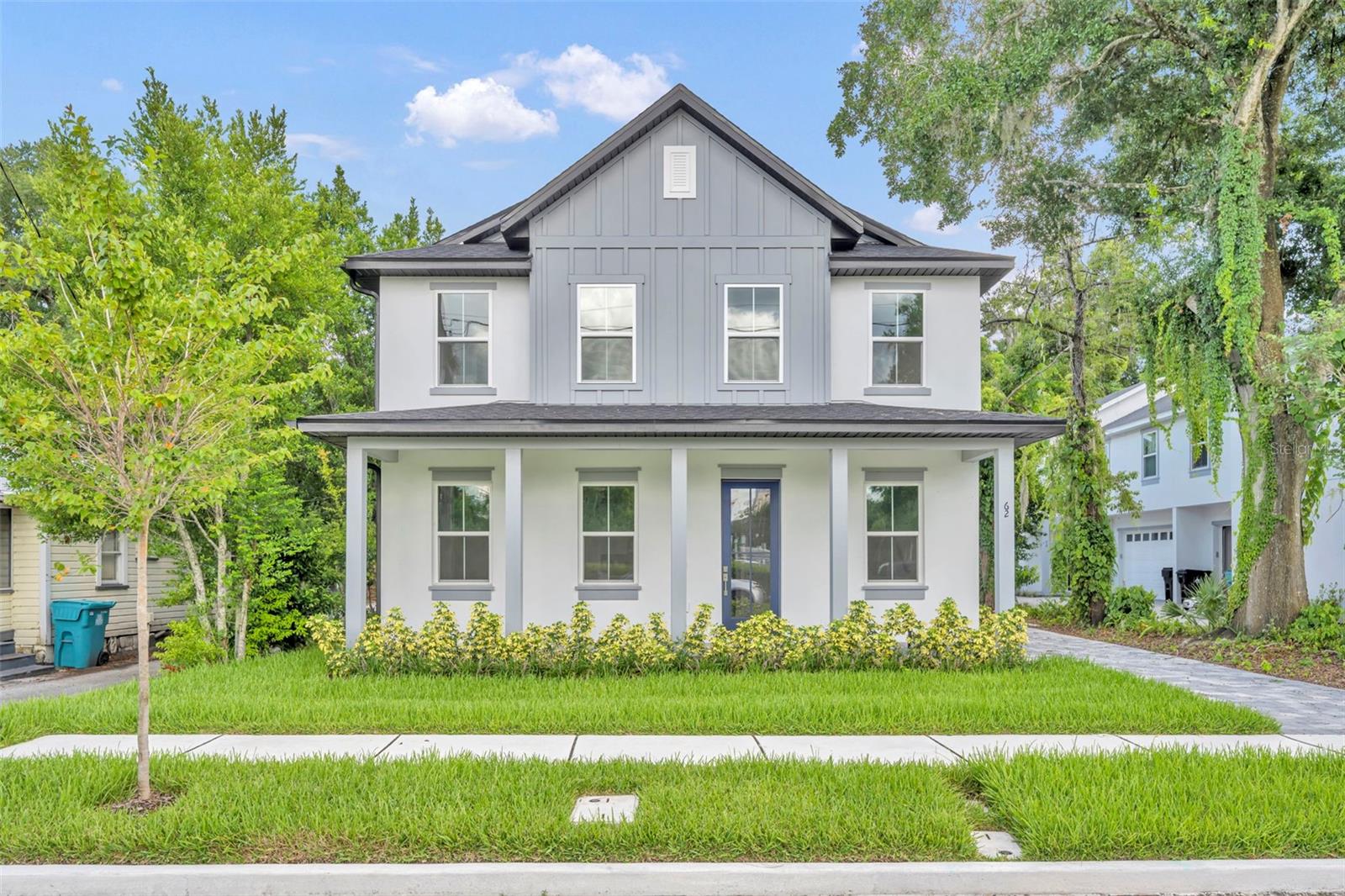
Would you like to sell your home before you purchase this one?
Priced at Only: $425,000
For more Information Call:
Address: 62 W Esther Street, ORLANDO, FL 32806
Property Location and Similar Properties
- MLS#: O6336024 ( Residential )
- Street Address: 62 W Esther Street
- Viewed: 1
- Price: $425,000
- Price sqft: $216
- Waterfront: No
- Year Built: 2025
- Bldg sqft: 1967
- Bedrooms: 3
- Total Baths: 3
- Full Baths: 2
- 1/2 Baths: 1
- Garage / Parking Spaces: 2
- Days On Market: 3
- Additional Information
- Geolocation: 28.5192 / -81.3786
- County: ORANGE
- City: ORLANDO
- Zipcode: 32806
- Subdivision: Pozo Esther Street Townhomes 1
- Elementary School: Blankner Elem
- Middle School: Blankner School (K 8)
- High School: Boone High
- Provided by: FANNIE HILLMAN & ASSOCIATES
- Contact: Olivia Maxwell
- 407-644-1234

- DMCA Notice
-
DescriptionNew Construction Townhome PRICED TO SELL. This front unit of a two townhome property features a shared driveway and a spacious front porch perfect for relaxing or entertaining. The open concept main floor offers a bright and welcoming living area, a modern kitchen with an island and bar seating, solid surface countertops, and brand new stainless steel Whirlpool appliances. Just off the dining area, a private patio adds extra space for outdoor enjoyment. The downstairs also includes a convenient powder room and direct access from the garage. Upstairs, you'll find all bedrooms, a full laundry room, a versatile landing/flex space, and a generously sized primary suite. The primary bedroom includes a walk in closet, double sinks, and a large walk in shower. A second full bathroom upstairs features a tub and solid surface countertops. Located in the heart of Orlandos sought after SoDo community, just a few blocks from Orlando Health and Medical Plaza, this home is nestled on a charming brick lined street. Comparable twin units next door sold for over $40,000 more just last year. This is a fee simple town home with no HOA or condo fees. Seller is very motivateddont miss this opportunity.
Payment Calculator
- Principal & Interest -
- Property Tax $
- Home Insurance $
- HOA Fees $
- Monthly -
For a Fast & FREE Mortgage Pre-Approval Apply Now
Apply Now
 Apply Now
Apply NowFeatures
Building and Construction
- Covered Spaces: 0.00
- Exterior Features: Other, Private Mailbox, Sidewalk, Sliding Doors
- Flooring: Luxury Vinyl, Tile
- Living Area: 1800.00
- Roof: Shingle
Property Information
- Property Condition: Completed
Land Information
- Lot Features: City Limits, Landscaped, Street Brick
School Information
- High School: Boone High
- Middle School: Blankner School (K-8)
- School Elementary: Blankner Elem
Garage and Parking
- Garage Spaces: 2.00
- Open Parking Spaces: 0.00
Eco-Communities
- Water Source: Public
Utilities
- Carport Spaces: 0.00
- Cooling: Central Air
- Heating: Central
- Pets Allowed: Yes
- Sewer: Public Sewer
- Utilities: BB/HS Internet Available, Cable Available, Electricity Connected, Sewer Connected, Water Connected
Finance and Tax Information
- Home Owners Association Fee Includes: None
- Home Owners Association Fee: 0.00
- Insurance Expense: 0.00
- Net Operating Income: 0.00
- Other Expense: 0.00
- Tax Year: 2024
Other Features
- Appliances: Built-In Oven, Dishwasher, Electric Water Heater, Range
- Country: US
- Interior Features: Ceiling Fans(s), High Ceilings, Kitchen/Family Room Combo, Living Room/Dining Room Combo, PrimaryBedroom Upstairs, Solid Surface Counters, Solid Wood Cabinets, Thermostat, Tray Ceiling(s), Walk-In Closet(s)
- Legal Description: POZOESTHER STREET TOWNHOMES 114/139
- Levels: Two
- Area Major: 32806 - Orlando/Delaney Park/Crystal Lake
- Occupant Type: Vacant
- Parcel Number: 02-23-29-7230-00-010
- View: City
- Zoning Code: RESI
Similar Properties

- Broker IDX Sites Inc.
- 750.420.3943
- Toll Free: 005578193
- support@brokeridxsites.com



