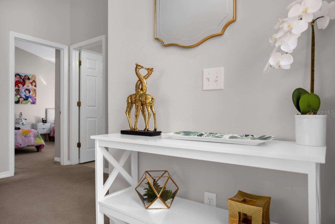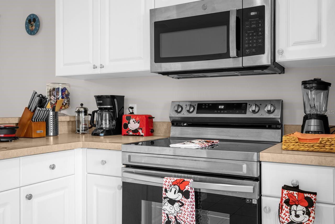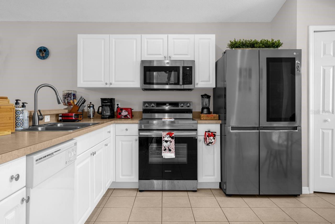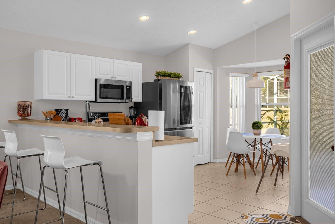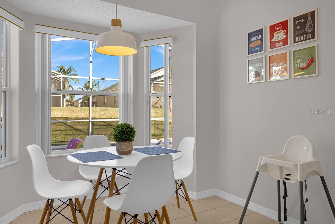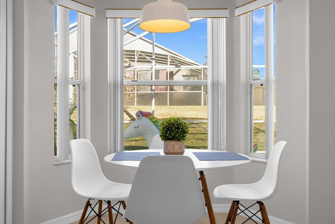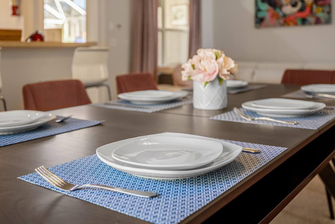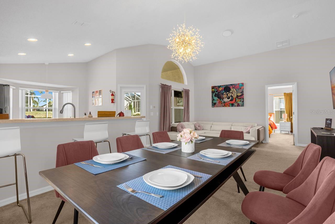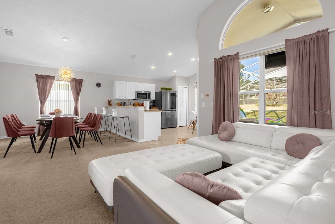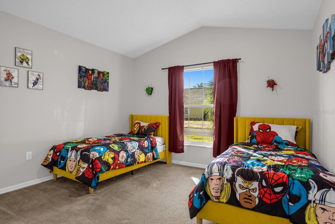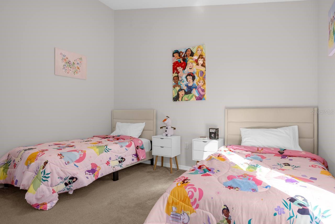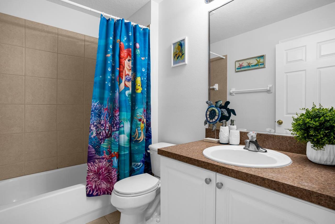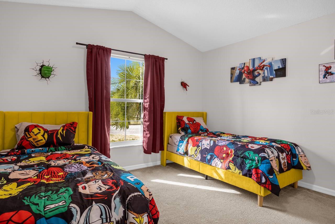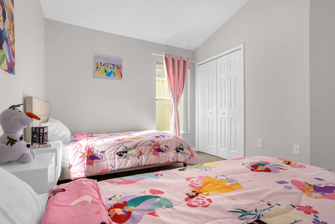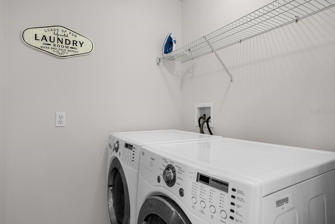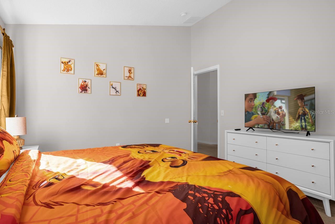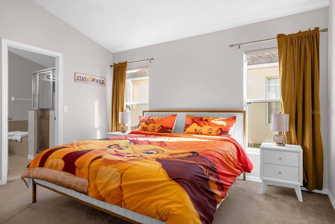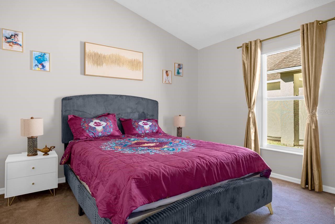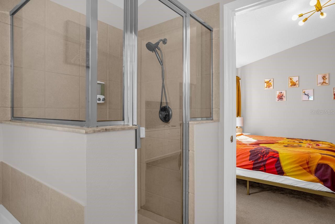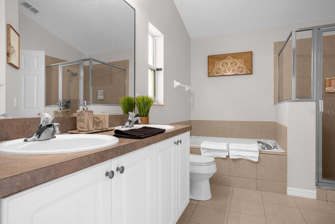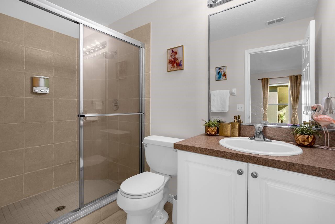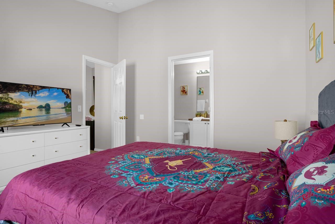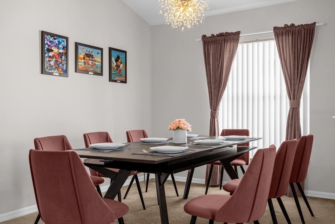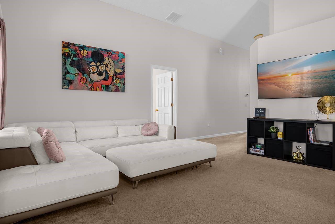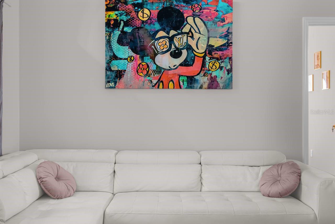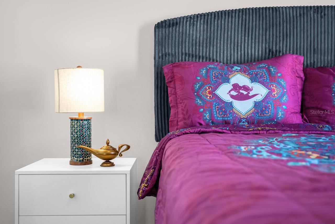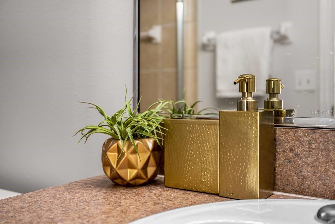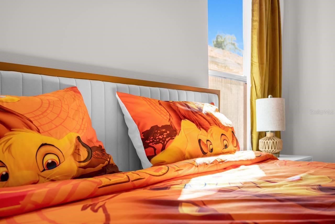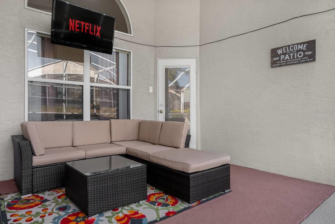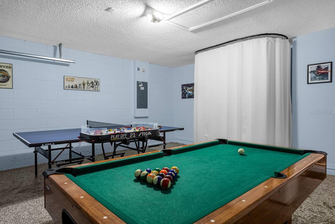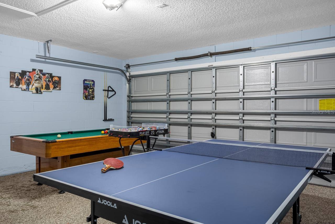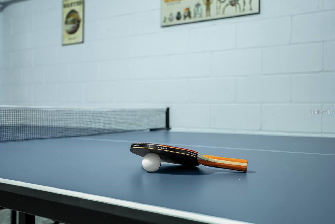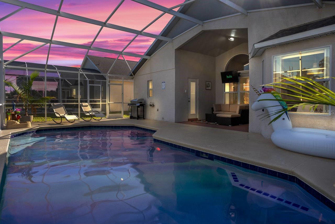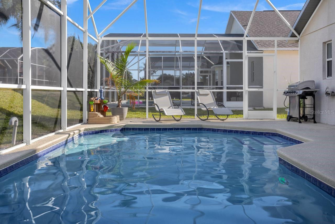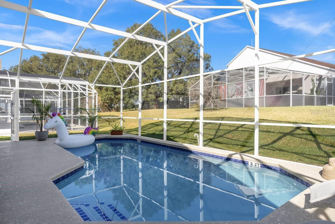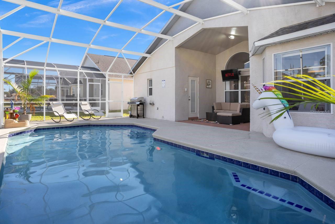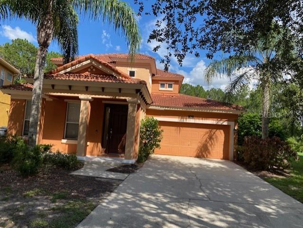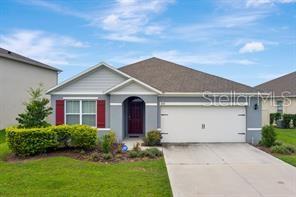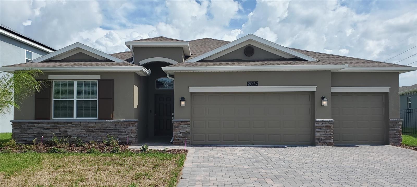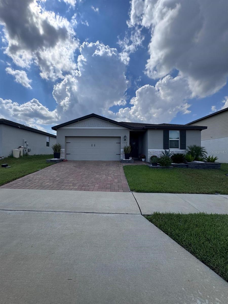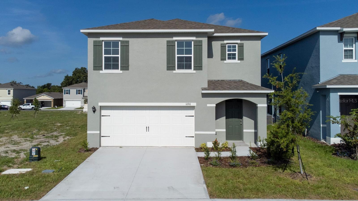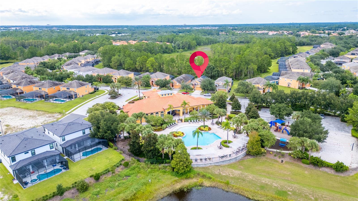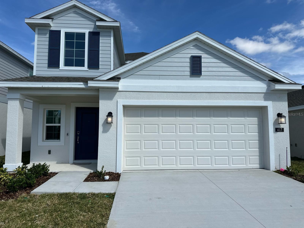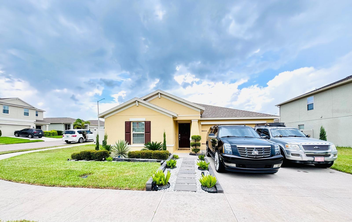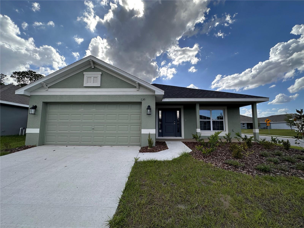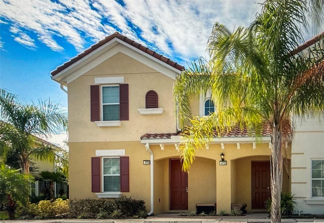326 Tivoli Circle, DAVENPORT, FL 33837
Property Photos
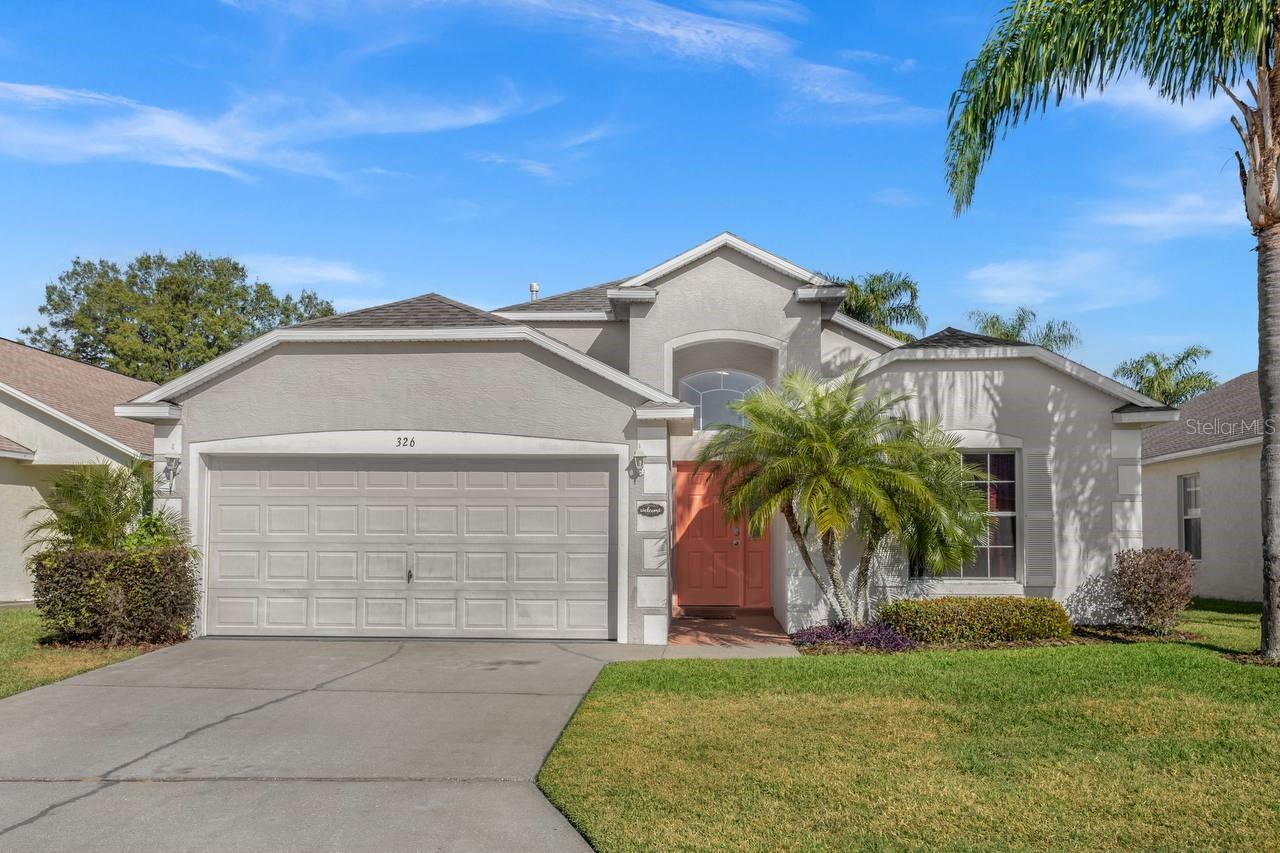
Would you like to sell your home before you purchase this one?
Priced at Only: $2,700
For more Information Call:
Address: 326 Tivoli Circle, DAVENPORT, FL 33837
Property Location and Similar Properties
- MLS#: O6335084 ( Residential Lease )
- Street Address: 326 Tivoli Circle
- Viewed: 61
- Price: $2,700
- Price sqft: $1
- Waterfront: No
- Year Built: 2004
- Bldg sqft: 2158
- Bedrooms: 4
- Total Baths: 3
- Full Baths: 3
- Garage / Parking Spaces: 2
- Days On Market: 53
- Additional Information
- Geolocation: 28.2137 / -81.6469
- County: POLK
- City: DAVENPORT
- Zipcode: 33837
- Subdivision: Tivoli Manor
- Provided by: FUTURE HOME REALTY INC
- Contact: Denis Bochkov
- 813-855-4982

- DMCA Notice
-
DescriptionNew Reduced Price unique offer with lawn and pool care included! Experience the best of Florida living in this exquisite 4 bedroom, 3 bathroom home located in the gated Tivoli Manor community of Davenport. Just minutes away from shopping, dining, golf courses, and I 4, this residence embodies convenience and charm. Built on a generous 5,663 Sqft lot, this home showcases an open floor plan with vaulted ceilings, creating a bright and welcoming ambiance. The spacious great room flows seamlessly into a formal dining area and a large kitchen featuring ample counter spaceperfect for culinary enthusiasts. Step outside onto the covered lanai and enjoy the Florida lifestyle year round. The lanai leads to a screened, heated pool and lush landscaping with palms and well maintained shrubberyideal for entertaining or relaxing oasis style. The home includes two master suites with their own en suite bathrooms, offering exceptional privacy and flexibility. There are also two additional junior suites sharing a Jack and Jill bathroom, plus a separate private fourth junior suite with its own bathroomperfect for guests or a home office. Additional features include an indoor laundry room, attached two car garage, and furnished interiors, ready for immediate move in. This home is beautifully furnished with designer selected pieces that create a warm, modern, and stylish atmosphere throughout. Every room feels thoughtfully curated, offering comfort and elegance in every detail. This is a beautiful and easy to maintain Florida home perfect for long term living. Make your private showing appointment today !
Payment Calculator
- Principal & Interest -
- Property Tax $
- Home Insurance $
- HOA Fees $
- Monthly -
For a Fast & FREE Mortgage Pre-Approval Apply Now
Apply Now
 Apply Now
Apply NowFeatures
Building and Construction
- Covered Spaces: 0.00
- Exterior Features: Sliding Doors
- Flooring: Carpet, Ceramic Tile
- Living Area: 1621.00
Garage and Parking
- Garage Spaces: 2.00
- Open Parking Spaces: 0.00
- Parking Features: Garage Door Opener
Eco-Communities
- Pool Features: Gunite, Heated, In Ground
- Water Source: Public
Utilities
- Carport Spaces: 0.00
- Cooling: Central Air
- Heating: Central, Natural Gas, Heat Pump
- Pets Allowed: Dogs OK, Yes
- Sewer: Public Sewer
- Utilities: Electricity Connected, Public
Finance and Tax Information
- Home Owners Association Fee: 0.00
- Insurance Expense: 0.00
- Net Operating Income: 0.00
- Other Expense: 0.00
Other Features
- Appliances: Dishwasher, Disposal, Gas Water Heater, Range, Refrigerator
- Association Name: BECKY FEREBEE
- Association Phone: 4076472622
- Country: US
- Furnished: Furnished
- Interior Features: Ceiling Fans(s), High Ceilings, Open Floorplan, Primary Bedroom Main Floor, Split Bedroom
- Levels: One
- Area Major: 33837 - Davenport
- Occupant Type: Vacant
- Parcel Number: 27-26-19-705006-000130
- Views: 61
Owner Information
- Owner Pays: Grounds Care, Pest Control, Recreational, Security, Trash Collection
Similar Properties
Nearby Subdivisions
Aldea Reserve
Astonia
Astonia 50s
Astonia North
Astonia North 2
Astonia Ph 2 3
Astoniaph 2 3
Atria/ridgewood Lakes
Atriaridgewood Lakes
Aviana Ph 01
Bahama Bay A Condo
Bella Nova
Bella Nova-ph 1
Bella Novaph 1
Bella Novaph 2
Bella Novaph 3
Bella Vita
Bella Vita Ph 1a 1b1
Bella Vita Ph 1b2 2
Bella Vita Ph 3
Brentwood
Brentwood Th
Brentwood Twnhms Ph 1
Briargrove Second Add
Bridgeford Crossing
Bridgeford Xing
Camden Pkprovidence Ph 4
Carlisle Grand
Cascades
Cascades 50s
Cascades Ph 1a 1b
Cascades Ph 1a & 1b
Cascades Ph 2
Cascades Ph Ia Ib
Cascades Ph Ia & Ib
Cascades Ph Ia Ib
Cascades Phs Ia Ib
Center Crest R V Park
Champions Reserve Ph 2a
Chateau At Astonia
Chateauastonia
Chelsea Woods At Providence
Citrus Isle
Citrus Landing
Citrus Lndg
Citrus Reserve
Cortland Woodsprovidence Ii
Crescent Estates 01
Crows Nest Estates
Danbury At Ridgewood Lakes
Danburyridgewood Lks
Deer Run
Draytonpreston Woods At Provid
Estates Lake St Charles Ph 02
F Cascades Ph Ia Ib
Feltrim Reserve
Forest Lake
Forest Lake Ph 1
Forest Lake Ph 2
Forest Lake Phase 2 Pb 196 Pgs
Forest Lk Ph 2
Garden Hillprovidence Ph 1
Garden Hillprovidence Ph 2
Geneva Lndgs Ph 1
Geneva Lndgs Ph 2
Golden Rdg
Greenfield Village Ph Ii
Greens At Providence Pb142 Pg
Hampton Lndgprovidence
Heather Hill Ph 02
Holly Hill Grove And Fruit Co
Hollygrove Village
Horse Creek
Horse Creek At Crosswinds
Horse Creek.
Lake Charles Residence Ph 1b
Lake Charles Residence Ph 1c
Lake Charles Residence Ph 2
Legacy Lndgs
Loma Linda Ph 03
Madison Place
Madison Place Ph 1
Madison Place Ph 2
Madison Place Ph 3
Marbella At Davenport
Northridge Estates
Northridge Reserve
Oakmont Ph 01
Oakmont Twnhms Ph 1
Oakmont Twnhms Ph 2r
Orchid Grove
Preservation Pointe
Preservation Pointe Ph 4
Prestwick Village
Providence
Providence Garden Hills 50s
Providence N4
Providence N4 Rep
Regency Place Ph 03
Ridgewood Lakes Village 04a
Ridgewood Lakes Villages 3b 3
Ridgewood Lksph 2 Village 14
Rosemont Woods
Royal Ridge
Royal Ridge Ph 01
Royal Ridge Ph 02
Royal Ridge Ph Twoa
Sedgewick Trls
Solterra Ph 1
Solterra Ph 2a1
Solterra Ph 2b
Solterra Ph 2c-2
Solterra Ph 2c1
Solterra Ph 2c2
Solterra Ph 2d
Solterra Resort
Solterra Spring
Southern Xing
Sunridge Woods Ph 03
Sunset Rdg Ph I
Sunset Ridge Ph 02
Taylor Hills
Temples Crossing
Tivoli Manor
Vizcay
Watersong Ph 01
Westbury
Williams Preserve
Williams Preserve Ph I
Williams Preserve Ph Iia
Windwood Bay Ph 1
Wynnstone Phase 1

- Broker IDX Sites Inc.
- 750.420.3943
- Toll Free: 005578193
- support@brokeridxsites.com



