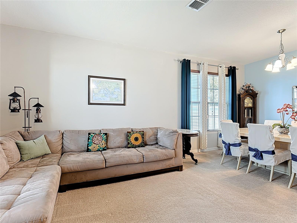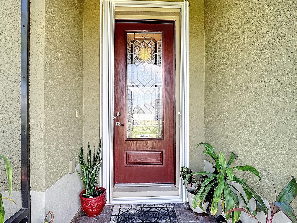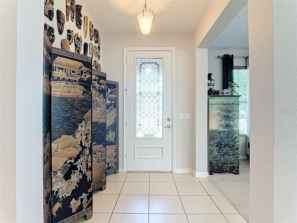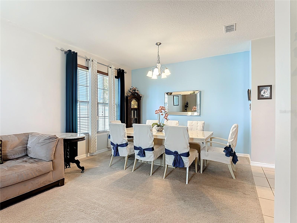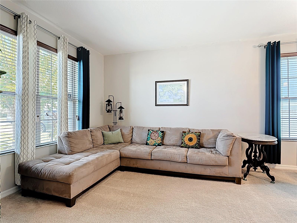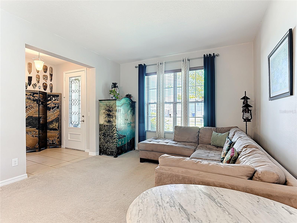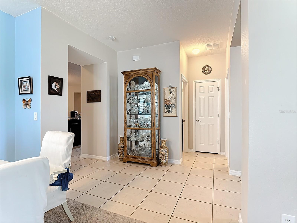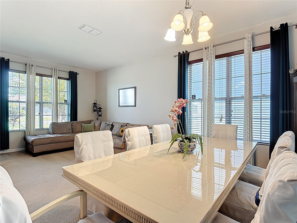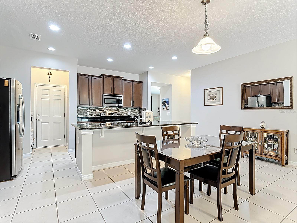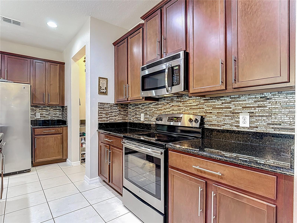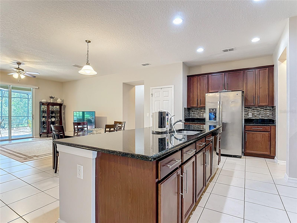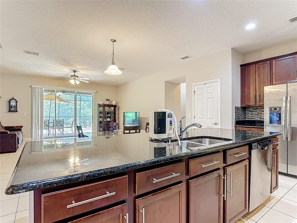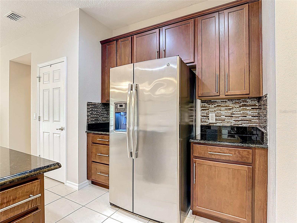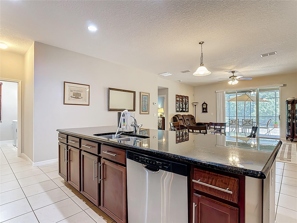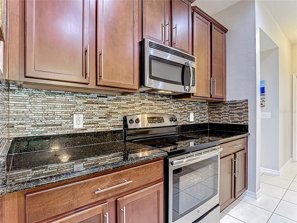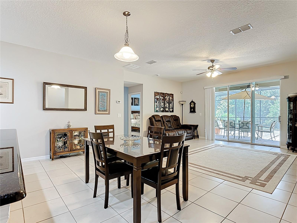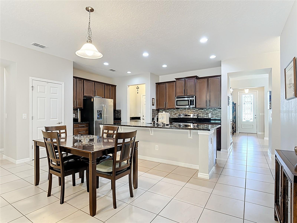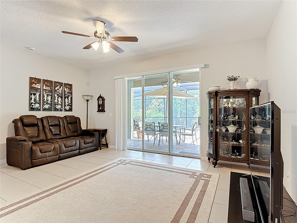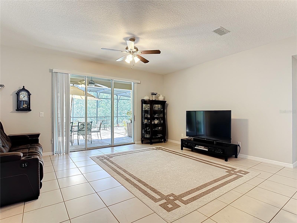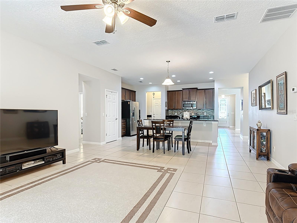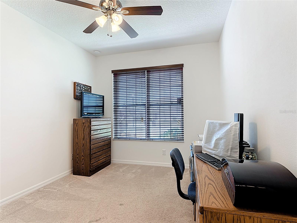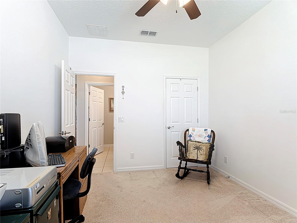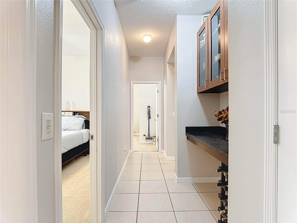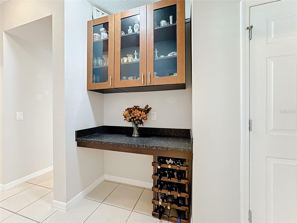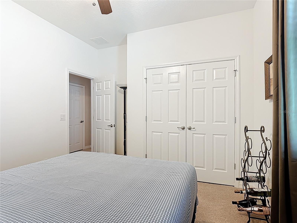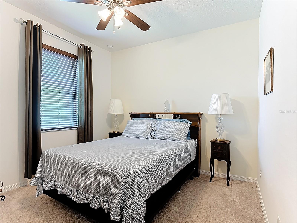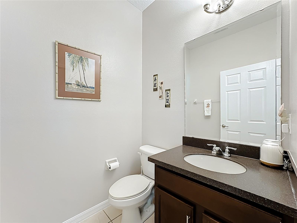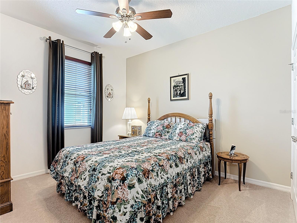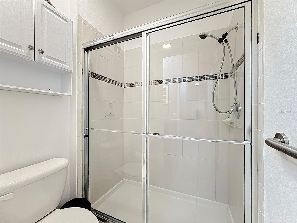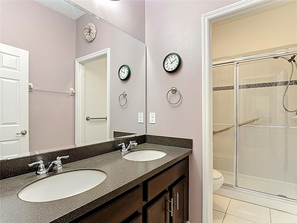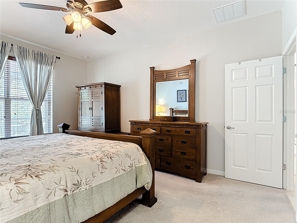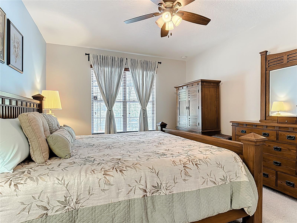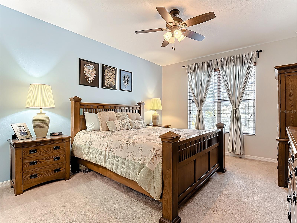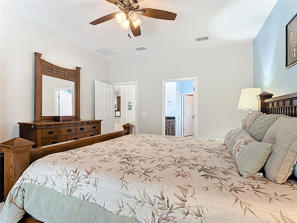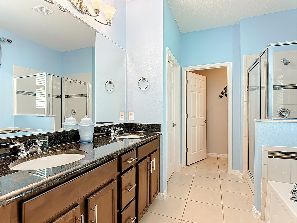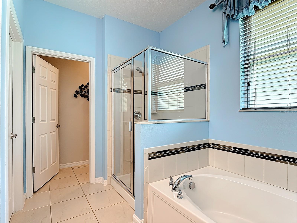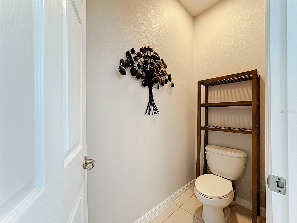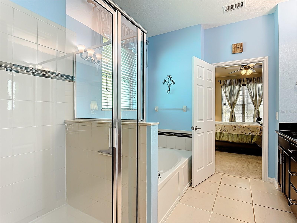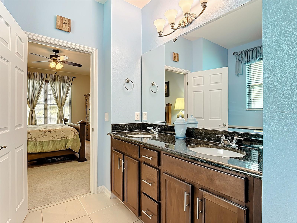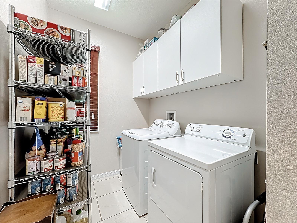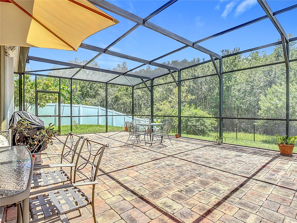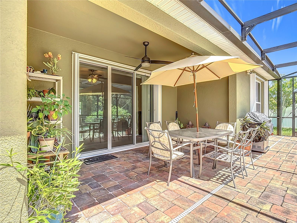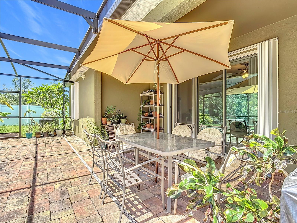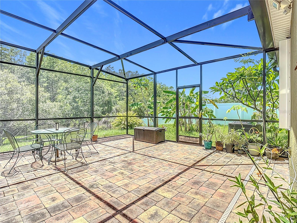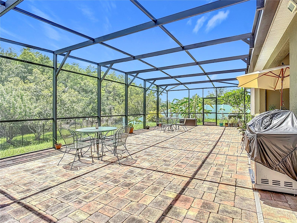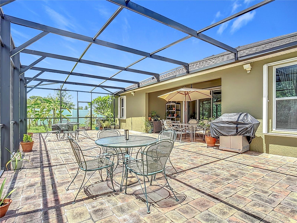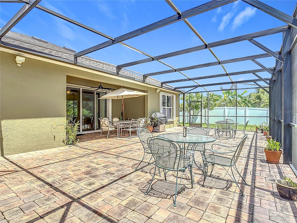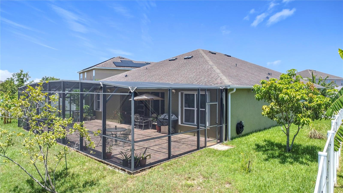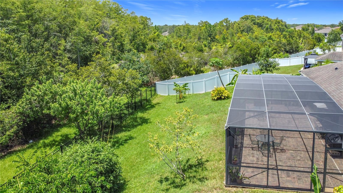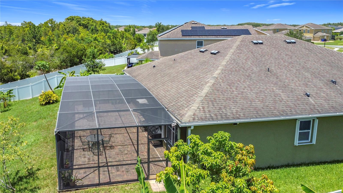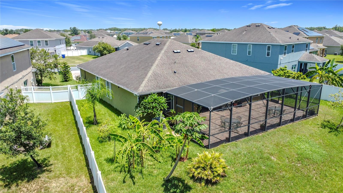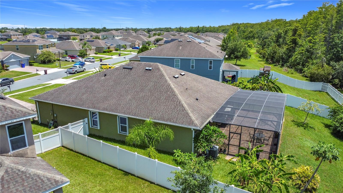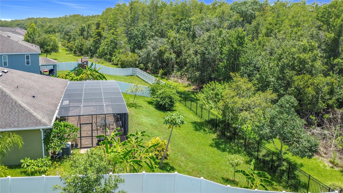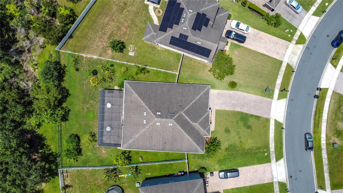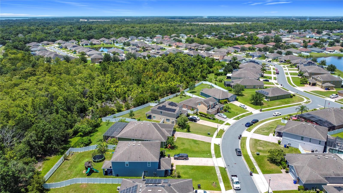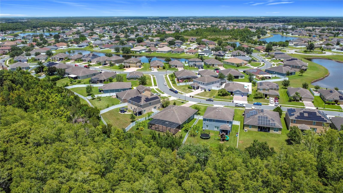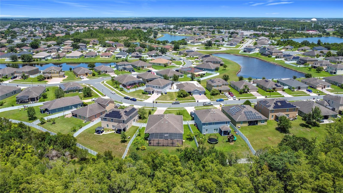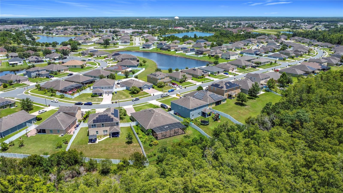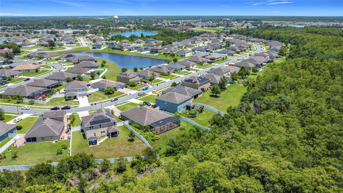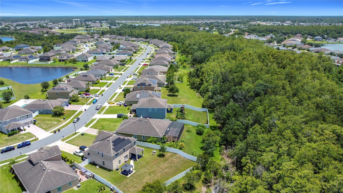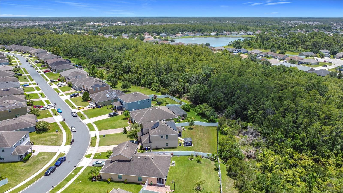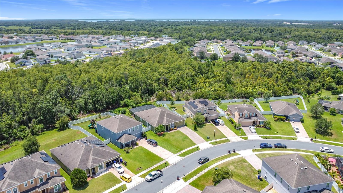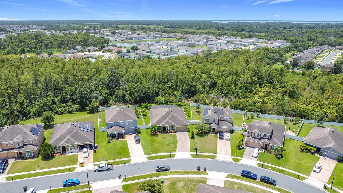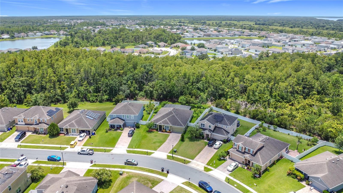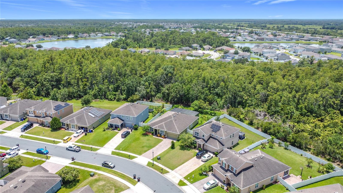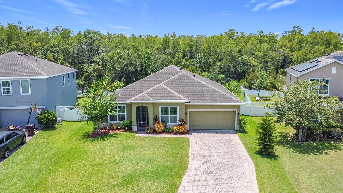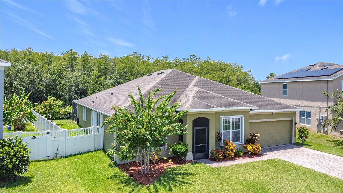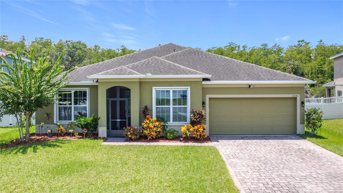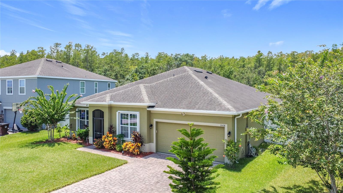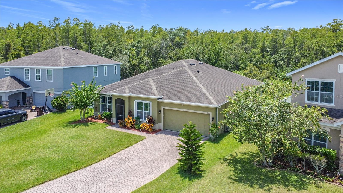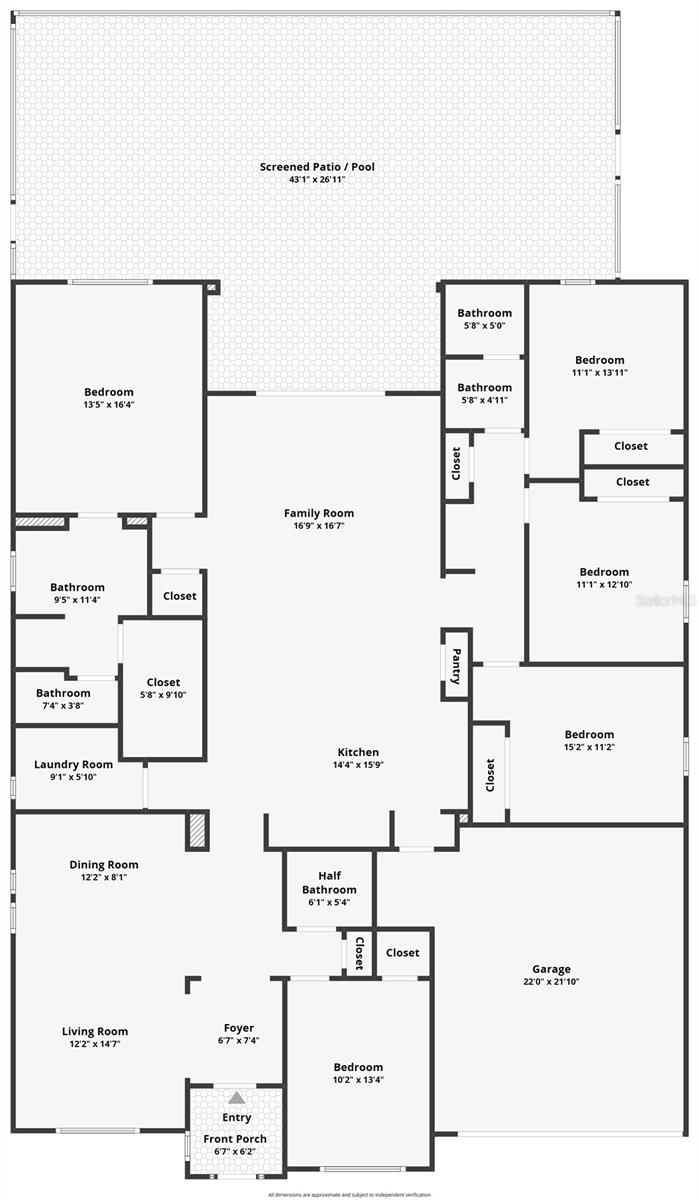3508 Saxony Lane, ST CLOUD, FL 34772
Property Photos
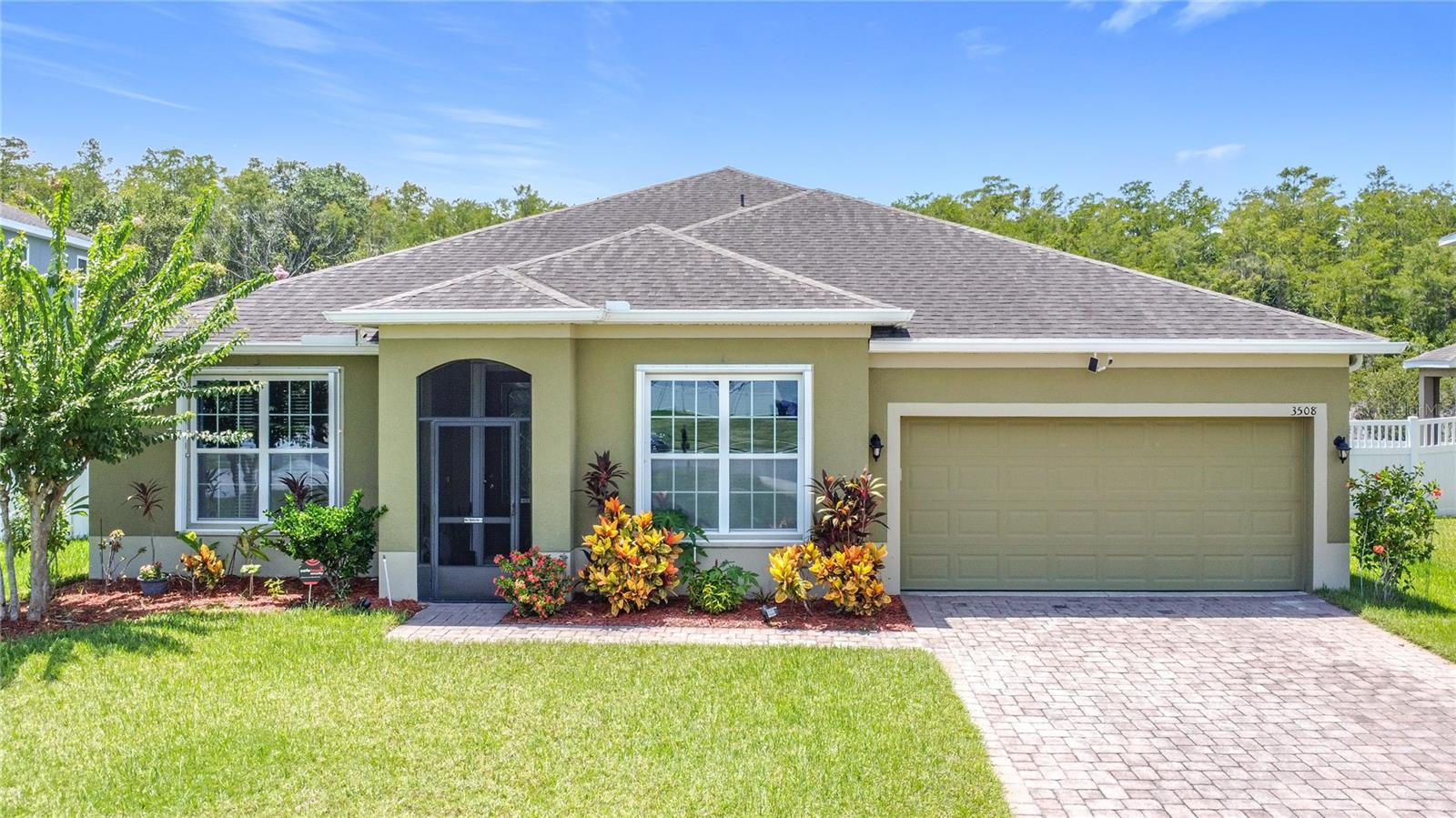
Would you like to sell your home before you purchase this one?
Priced at Only: $458,000
For more Information Call:
Address: 3508 Saxony Lane, ST CLOUD, FL 34772
Property Location and Similar Properties
- MLS#: O6334760 ( Residential )
- Street Address: 3508 Saxony Lane
- Viewed: 8
- Price: $458,000
- Price sqft: $147
- Waterfront: No
- Year Built: 2014
- Bldg sqft: 3115
- Bedrooms: 5
- Total Baths: 3
- Full Baths: 2
- 1/2 Baths: 1
- Garage / Parking Spaces: 2
- Days On Market: 8
- Additional Information
- Geolocation: 28.1924 / -81.2999
- County: OSCEOLA
- City: ST CLOUD
- Zipcode: 34772
- Subdivision: Mallard Pond Ph 3
- Elementary School: St Cloud Elem
- Middle School: St. Cloud Middle (6 8)
- High School: Harmony High
- Provided by: COLDWELL BANKER RESIDENTIAL RE
- Contact: David Plasencia, LLC
- 407-647-1211

- DMCA Notice
-
DescriptionYour dream Florida home is here, 5 bedrooms, gorgeous upgrades, and a massive screened patio with stunning conservation views. Located on a quiet street with a large private lot, this home blends comfort, style, and convenience in one perfect package. This immaculate five bedroom, two and a half bath home is your perfect piece of Florida sunshine, tucked away on a quiet street with a large lot backing to a wooded conservation area for ultimate privacy. Enjoy the magnificent 43' x 26' screened patio with serene nature views, perfect for relaxing, entertaining, or dining outdoors. The backyard also features a paver patio, ideal for a fire pit, BBQ with friends, or simply soaking in the peaceful setting. Inside, the inviting foyer opens to a spacious living and dining area, leading to the heart of the home, a large, open kitchen with a huge center island, stunning granite counters, custom backsplash, tall cabinets, and stainless steel appliances. The kitchen flows seamlessly into the family room, making it perfect for hosting gatherings. The split floor plan offers a private, oversized master suite with a spa like bath, while the secondary bedrooms are set apart for privacy. One front bedroom is currently used as an office, ideal for guests or remote work. Low HOA fees and a prime location just 3 miles from the Florida Turnpike mean easy access to theme parks, Downtown Orlando, shopping, dining, and more. Grocery stores, restaurants, and bus routes are close by. This home truly shinesbe sure to check out the virtual tour! Motivated sellers, schedule your showing today!
Payment Calculator
- Principal & Interest -
- Property Tax $
- Home Insurance $
- HOA Fees $
- Monthly -
For a Fast & FREE Mortgage Pre-Approval Apply Now
Apply Now
 Apply Now
Apply NowFeatures
Building and Construction
- Covered Spaces: 0.00
- Exterior Features: Hurricane Shutters, Rain Gutters, Sidewalk, Sliding Doors
- Fencing: Fenced, Other, Vinyl
- Flooring: Carpet, Ceramic Tile
- Living Area: 2518.00
- Roof: Shingle
Property Information
- Property Condition: Completed
Land Information
- Lot Features: In County, Landscaped, Sidewalk, Paved
School Information
- High School: Harmony High
- Middle School: St. Cloud Middle (6-8)
- School Elementary: St Cloud Elem
Garage and Parking
- Garage Spaces: 2.00
- Open Parking Spaces: 0.00
- Parking Features: Driveway, Garage Door Opener
Eco-Communities
- Water Source: Public
Utilities
- Carport Spaces: 0.00
- Cooling: Central Air
- Heating: Central, Electric
- Pets Allowed: Yes
- Sewer: Public Sewer
- Utilities: BB/HS Internet Available, Cable Available, Electricity Connected, Sewer Connected, Underground Utilities
Finance and Tax Information
- Home Owners Association Fee: 65.00
- Insurance Expense: 0.00
- Net Operating Income: 0.00
- Other Expense: 0.00
- Tax Year: 2024
Other Features
- Appliances: Cooktop, Dishwasher, Disposal, Microwave, Range, Refrigerator
- Association Name: Vista Community Association Management
- Association Phone: 407-682-3443
- Country: US
- Furnished: Unfurnished
- Interior Features: Ceiling Fans(s), Living Room/Dining Room Combo, Primary Bedroom Main Floor, Split Bedroom, Stone Counters, Thermostat, Walk-In Closet(s), Window Treatments
- Legal Description: MALLARD POND PH 3 PB 20 PGS 151-158 LOT 289
- Levels: One
- Area Major: 34772 - St Cloud (Narcoossee Road)
- Occupant Type: Owner
- Parcel Number: 27-26-30-0565-0001-2890
- Possession: Negotiable
- Style: Florida, Ranch
- View: Garden, Trees/Woods
- Zoning Code: SR1B
Nearby Subdivisions
Barber Sub
Briarwood Estates
Bristol Cove At Deer Creek Ph
Camelot
Canoe Creek Estate
Canoe Creek Estate Ph 02
Canoe Creek Estates
Canoe Creek Lakes
Canoe Creek Lakes Unit 2
Canoe Creek Woods
Canoe Creek Woods Unit 1
Canoe Creek Woods Unit 8
Canoe Creek Woods Unit 9
Cross Creek Estates
Cross Creek Estates Ph 2 3
Cypress Point
Cypress Preserve
Deer Creek West
Deer Run Estates
Deer Run Estates Ph 2
Del Webb Twin Lakes
Doe Run At Deer Creek
Eagle Meadow
Eden At Cross Prairie
Eden At Cross Prairie Ph 2
Eden At Crossprairie
Edgewater Ed4 Lt 1 Rep
Esprit Ph 1
Esprit Ph 2
Esprit Ph 3d
Fawn Meadows At Deer Creek Ph
Gramercy Farms
Gramercy Farms Ph 1
Gramercy Farms Ph 3
Gramercy Farms Ph 4
Gramercy Farms Ph 4 5 7 8 9
Gramercy Farms Ph 5
Gramercy Farms Ph 7
Gramercy Farms Ph 8
Gramercy Farms Ph 9b
Hanover Lakes
Hanover Lakes Ph 1
Hanover Lakes Ph 2
Hanover Lakes Ph 3
Hanover Lakes Ph 4
Hanover Lakes Ph 5
Hanover Lks Ph 3
Havenfield At Cross Prairie
Hickory Grove Ph 1
Hickory Grove Ph 2
Hickory Hollow
Hidden Pines
Indian Lakes Ph 2
Indian Lakes Ph 5 6
Indian Lakes Ph 7
Keystone Pointe Ph 3
Kissimmee Park
Mallard Pond Ph 01
Mallard Pond Ph 1
Mallard Pond Ph 2
Mallard Pond Ph 3
Mallard Pond Ph 4b
Northwest Lakeside Groves Ph 1
Northwest Lakeside Groves Ph 2
Old Hickory
Old Hickory Ph 1 2
Old Hickory Ph 3
Old Hickory Ph 4
Pine Grove Reserve
Reserve At Pine Tree
Reservepine Tree
S L I C
Sawgrass
Sawgrass Unit 4 Pb 13 Pgs 1-2
Seasons At Southern Pines
Seminole Land And Inv Co
Sl Ic
Southern Pines
Southern Pines Ph 3b
Southern Pines Ph 4
Southern Pines Ph 5
Southern Pines Unit 2
St Cloud Manor Estates
St Cloud Manor Estates Unit 3
St Cloud Manor Village
Stevens Plantation
Sweetwater Creek
Teka Village Tr 2 Rep Of Tr C
The Meadow At Crossprairie
The Meadow At Crossprairie Bun
The Reserve At Twin Lakes
Twin Lakes
Twin Lakes Northwest Lakeside
Twin Lakes Ph 1
Twin Lakes Ph 2a-2b
Twin Lakes Ph 2a2b
Twin Lakes Ph 2c
Twin Lakes Ph 8
Twin Lakesnorthwest Lakeside G
Villagio
Whaleys Creek Ph 1
Whaleys Creek Ph 2
Whaleys Creek Ph 3

- Broker IDX Sites Inc.
- 750.420.3943
- Toll Free: 005578193
- support@brokeridxsites.com



