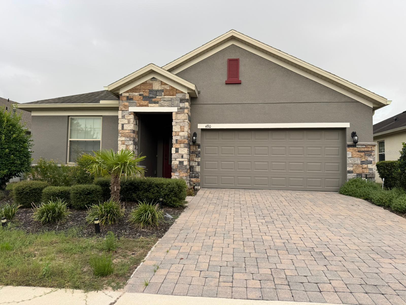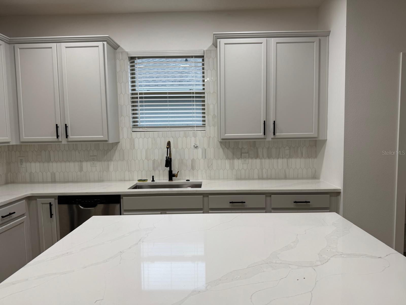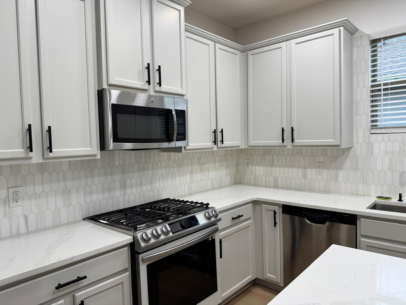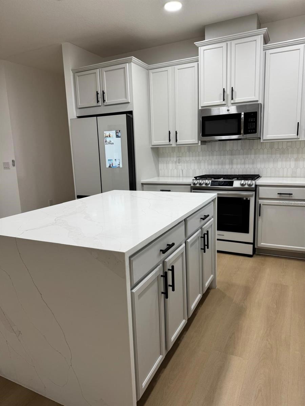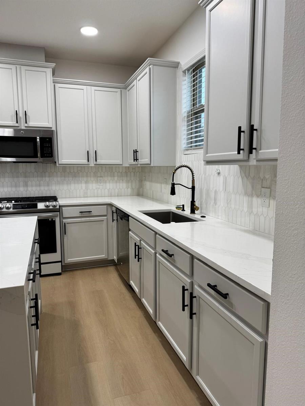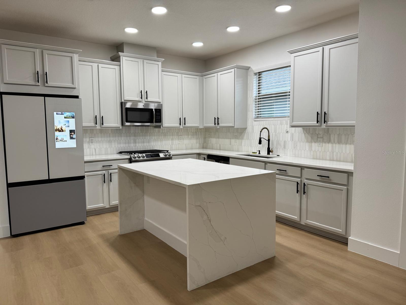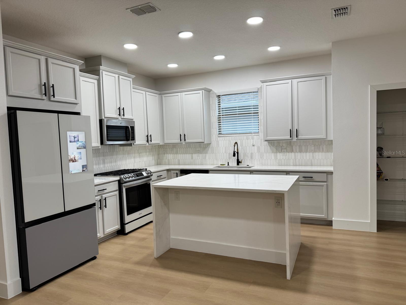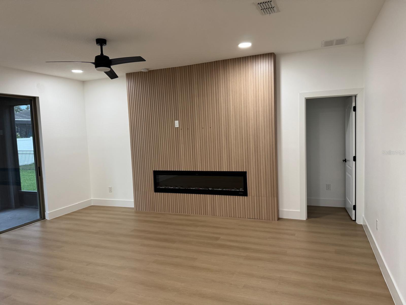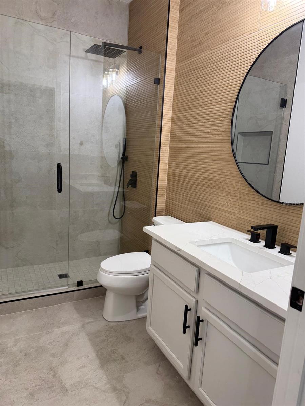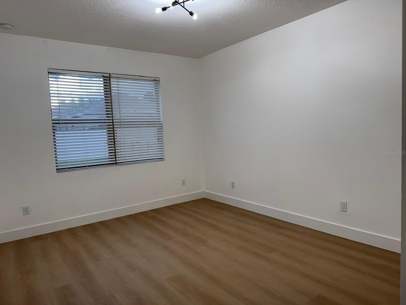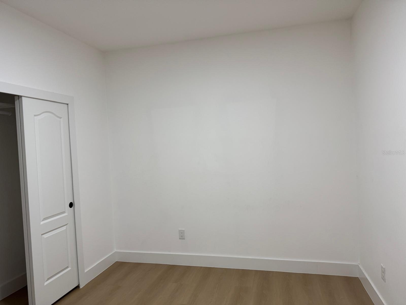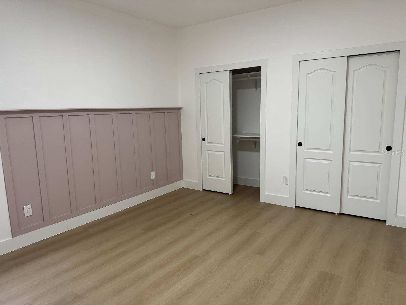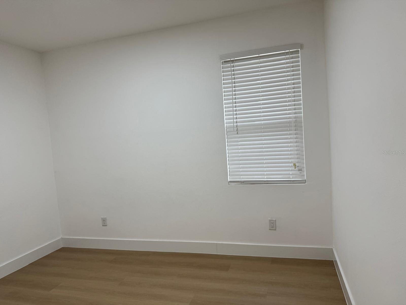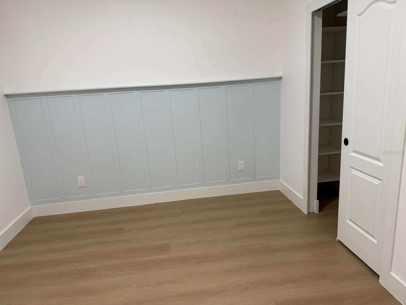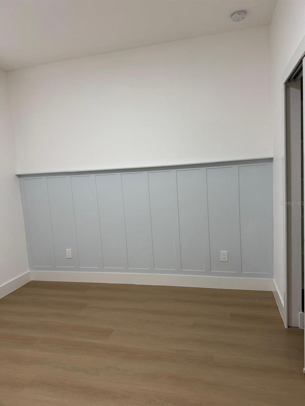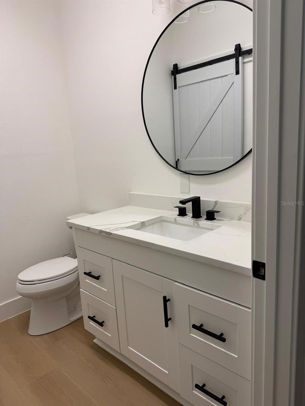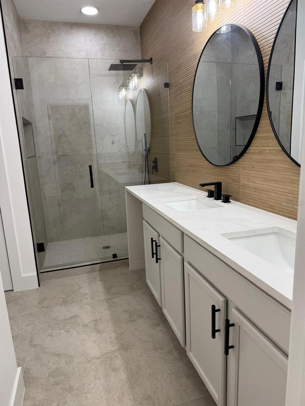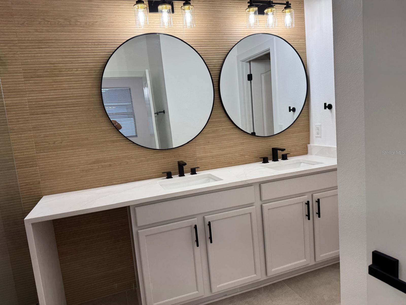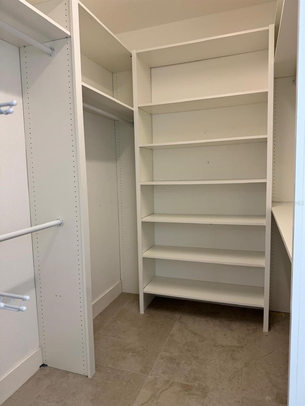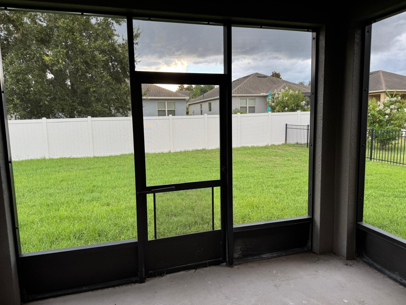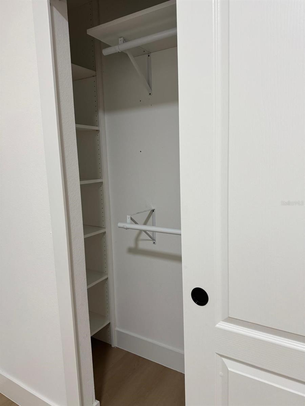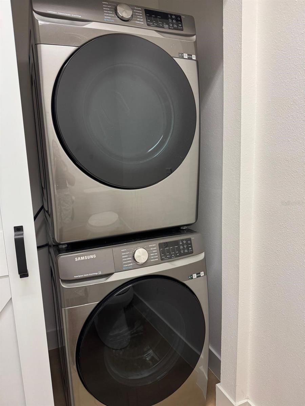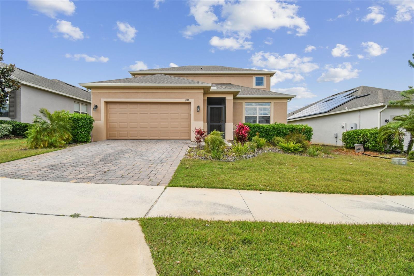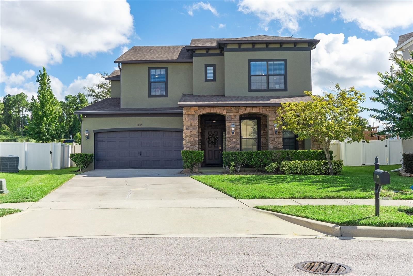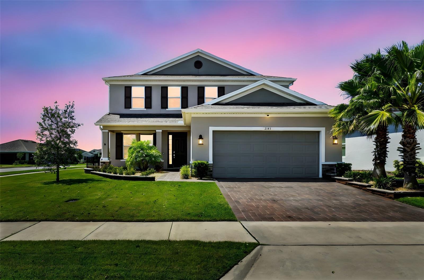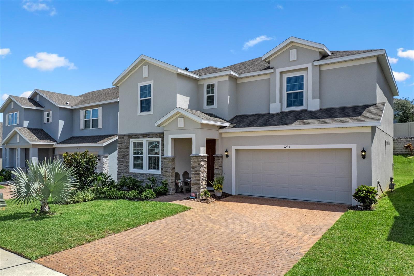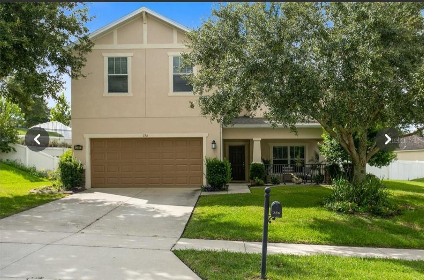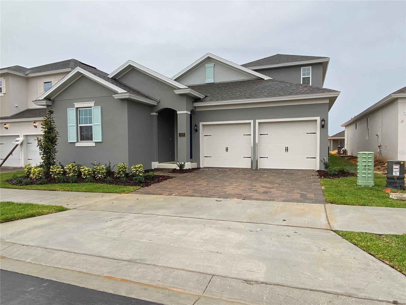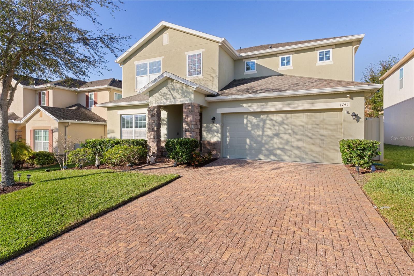480 Kistler Circle, CLERMONT, FL 34715
Property Photos
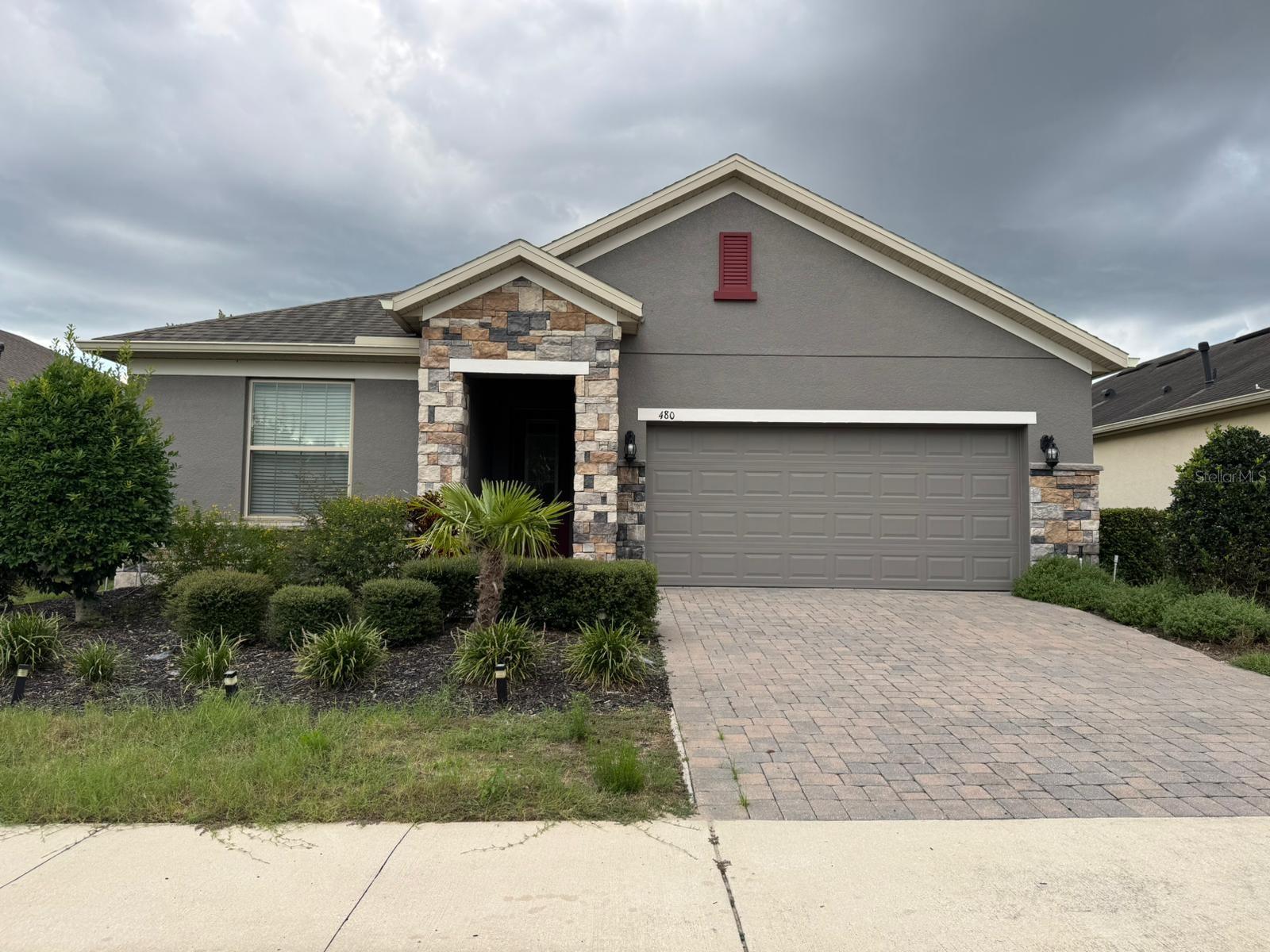
Would you like to sell your home before you purchase this one?
Priced at Only: $535,000
For more Information Call:
Address: 480 Kistler Circle, CLERMONT, FL 34715
Property Location and Similar Properties
- MLS#: O6334105 ( Residential )
- Street Address: 480 Kistler Circle
- Viewed: 18
- Price: $535,000
- Price sqft: $220
- Waterfront: No
- Year Built: 2017
- Bldg sqft: 2428
- Bedrooms: 4
- Total Baths: 3
- Full Baths: 2
- 1/2 Baths: 1
- Garage / Parking Spaces: 2
- Days On Market: 53
- Additional Information
- Geolocation: 28.5704 / -81.7059
- County: LAKE
- City: CLERMONT
- Zipcode: 34715
- Subdivision: Highland Ranch Primary Ph 1
- Provided by: FLORIDA CONNEXION PROPERTIES
- Contact: Helena Pinto
- 407-574-2636

- DMCA Notice
-
DescriptionDiscover this beautifully updated 4 bedroom, 2.5 bath home that perfectly blends style, comfort, and convenience. Recently renovated, the property features brand new flooring and elegant new countertops, giving the interior a fresh, modern feel. The open and inviting floor plan is ideal for both everyday living and entertaining guests. Located in a sought after community, residents enjoy fantastic amenities, including a sparkling pool and a fun splash pad for children. With its prime location close to shopping, dining, top rated schools, and major attractions, this home offers the perfect balance of relaxation and accessibility. Move in ready and brimming with upgrades, this is the one youve been waiting forschedule your private tour today!
Payment Calculator
- Principal & Interest -
- Property Tax $
- Home Insurance $
- HOA Fees $
- Monthly -
For a Fast & FREE Mortgage Pre-Approval Apply Now
Apply Now
 Apply Now
Apply NowFeatures
Building and Construction
- Covered Spaces: 0.00
- Exterior Features: Rain Gutters, Sliding Doors
- Flooring: Tile, Vinyl
- Living Area: 1846.00
- Roof: Shingle
Garage and Parking
- Garage Spaces: 2.00
- Open Parking Spaces: 0.00
Eco-Communities
- Water Source: Public
Utilities
- Carport Spaces: 0.00
- Cooling: Central Air
- Heating: Electric
- Pets Allowed: Cats OK, Dogs OK
- Sewer: Public Sewer
- Utilities: Electricity Available, Water Available
Amenities
- Association Amenities: Playground, Pool, Recreation Facilities
Finance and Tax Information
- Home Owners Association Fee: 413.00
- Insurance Expense: 0.00
- Net Operating Income: 0.00
- Other Expense: 0.00
- Tax Year: 2024
Other Features
- Appliances: Dishwasher, Disposal, Dryer, Microwave, Range, Refrigerator, Washer
- Association Name: Triad Association Mgt
- Association Phone: 352-602-4803
- Country: US
- Interior Features: Eat-in Kitchen, Open Floorplan, Primary Bedroom Main Floor, Walk-In Closet(s)
- Legal Description: HIGHLAND RANCH PRIMARY PHASE 1 PB 66 PG 8-16 LOT 40 ORB 6266 PG 2138
- Levels: One
- Area Major: 34715 - Minneola
- Occupant Type: Vacant
- Parcel Number: 15-22-26-0100-000-04000
- Style: Ranch, Traditional
- Views: 18
Similar Properties
Nearby Subdivisions
Arborwood Ph 1a
Arborwood Ph 1b Ph 2
Arrowtree Reserve
Arrowtree Reserve Ph 02 Pt Rep
Arrowtree Reserve Ph I Sub
Arrowtree Reserve Ph Ii Sub
Arrowtree Reserve Phase Ii
Canyons At Highland Ranch
Clermont Verde Ridge
Highland Ranch Esplanade Ph 4
Highland Ranch Primary Ph 1
Highland Ranch The Canyons
Highland Ranch The Canyons Ph
Highland Ranch The Canyons Pha
Highland Ranchcanyons Ph 6
Highland Reserve Sub
Hill
Hills Of Minneola
Hlnd Ranchcanyons Ph 6
Minneola Hills Ph 1a
None
Sugarloaf Meadow Sub
Sugarloaf View Estates
Verde Ridge
Villagesminneola Hills Ph 1a
Villagesminneola Hills Ph 2a
Vintner Reserve

- Broker IDX Sites Inc.
- 750.420.3943
- Toll Free: 005578193
- support@brokeridxsites.com



