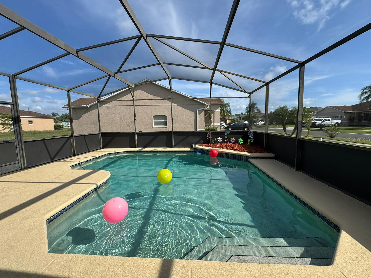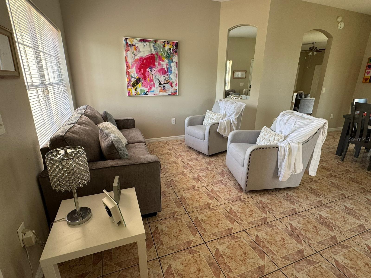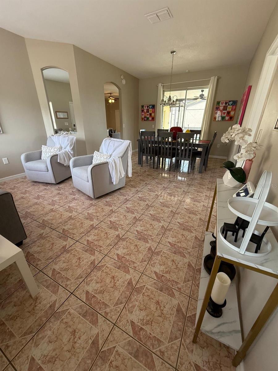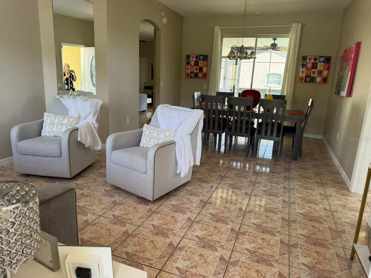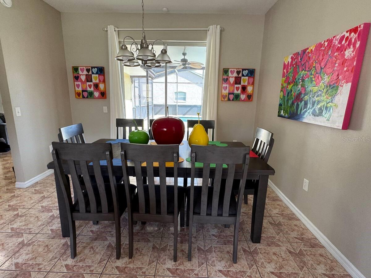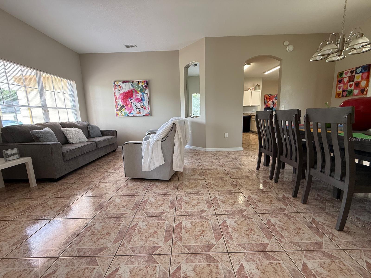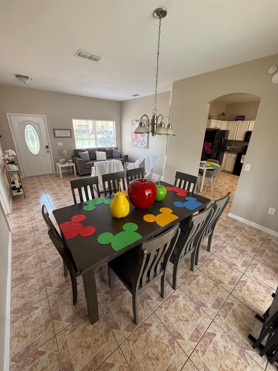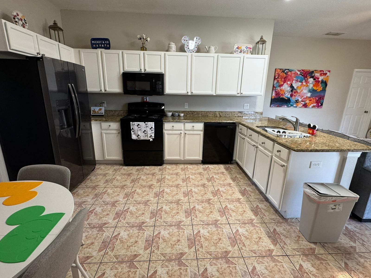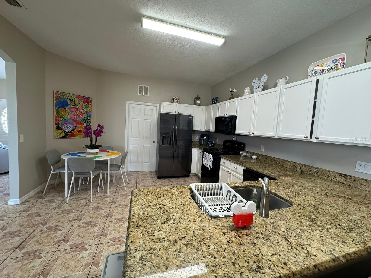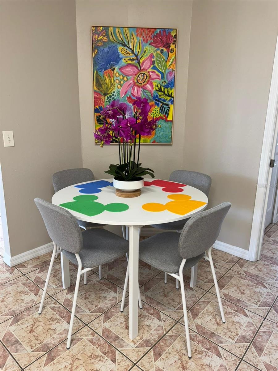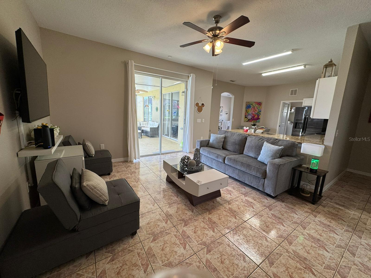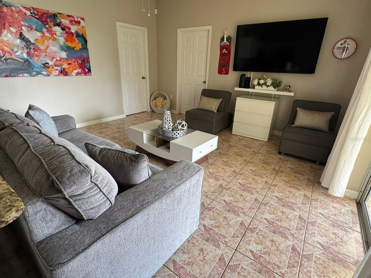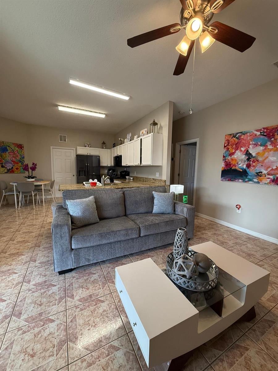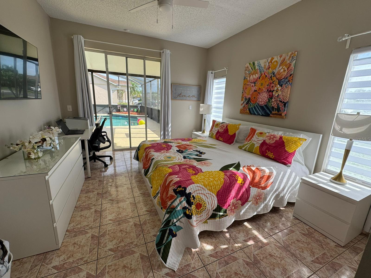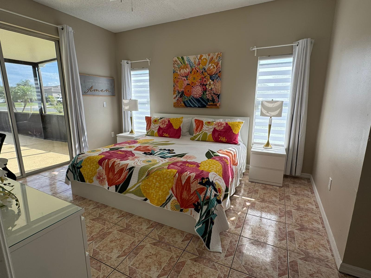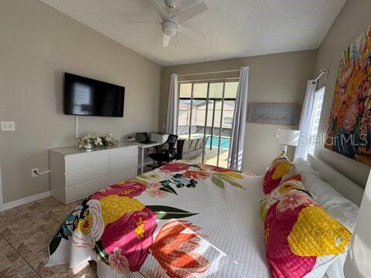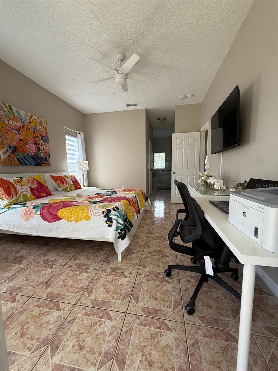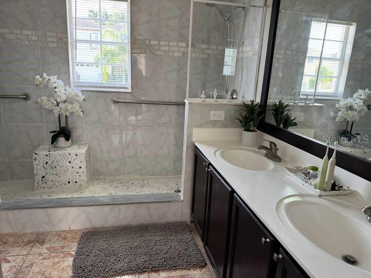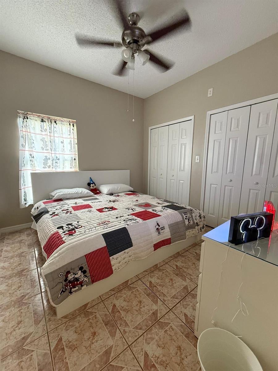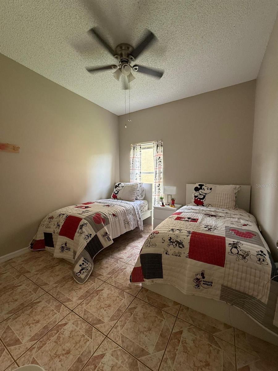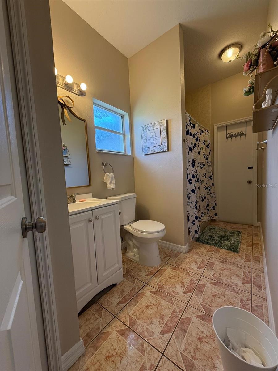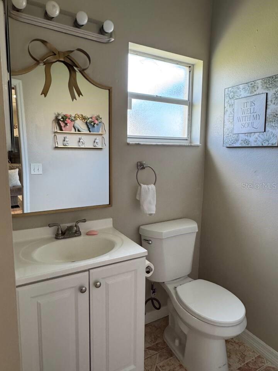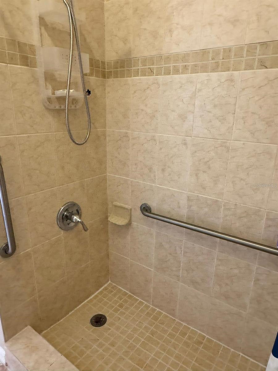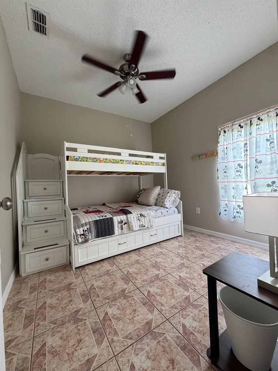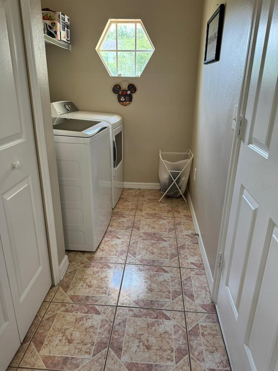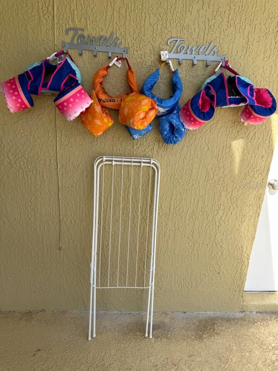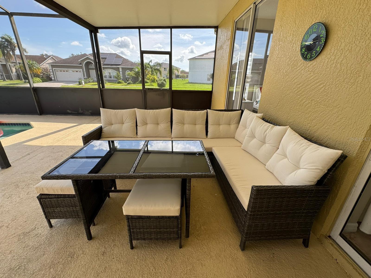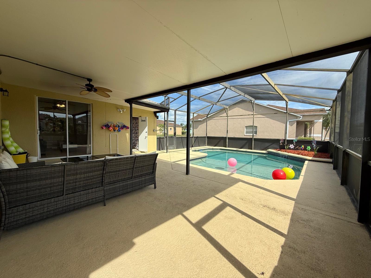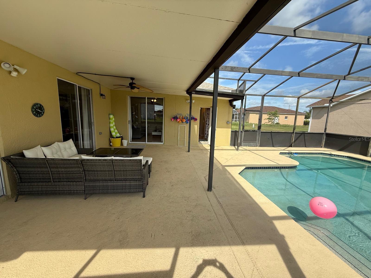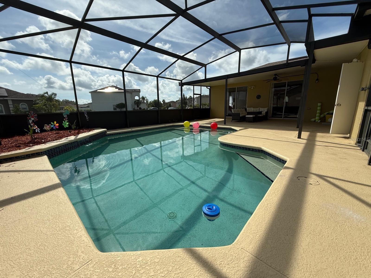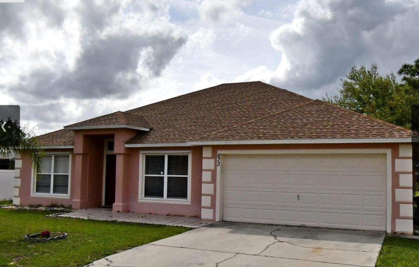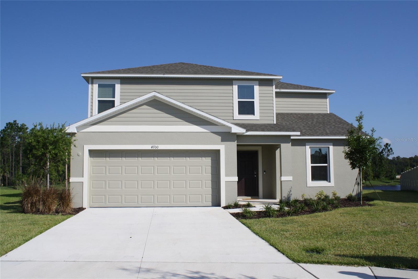2526 Jasmine Trace Drive, KISSIMMEE, FL 34758
Property Photos
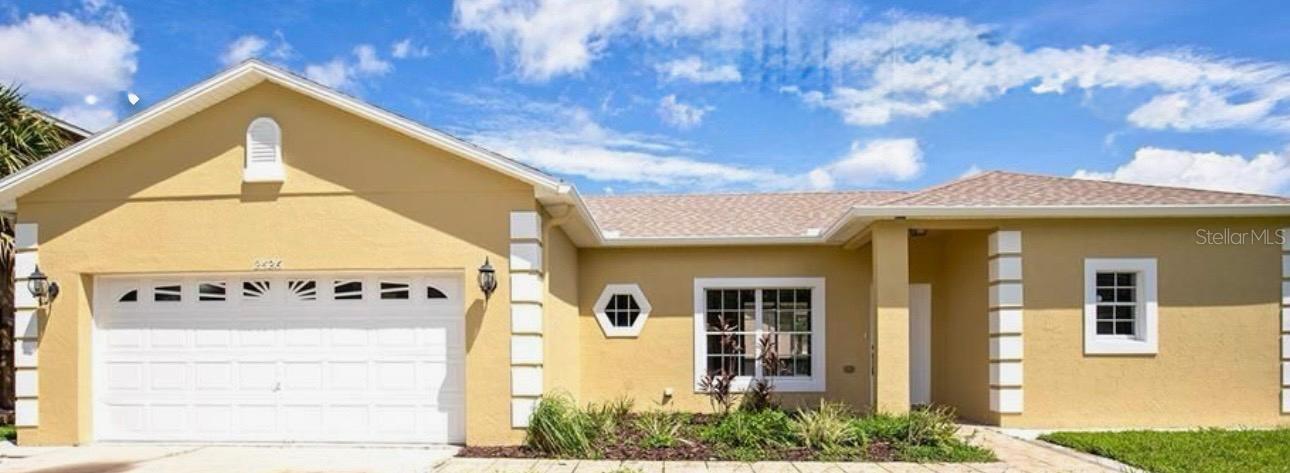
Would you like to sell your home before you purchase this one?
Priced at Only: $3,200
For more Information Call:
Address: 2526 Jasmine Trace Drive, KISSIMMEE, FL 34758
Property Location and Similar Properties
- MLS#: O6333605 ( Residential Lease )
- Street Address: 2526 Jasmine Trace Drive
- Viewed: 38
- Price: $3,200
- Price sqft: $1
- Waterfront: No
- Year Built: 1999
- Bldg sqft: 2577
- Bedrooms: 4
- Total Baths: 2
- Full Baths: 2
- Garage / Parking Spaces: 2
- Days On Market: 56
- Additional Information
- Geolocation: 28.226 / -81.493
- County: OSCEOLA
- City: KISSIMMEE
- Zipcode: 34758
- Subdivision: Jasmine Pointe At Crescent Lak
- Elementary School: Reedy Creek
- Middle School: Horizon
- High School: Poinciana
- Provided by: EXP REALTY LLC
- Contact: Judith Gonzalez-Fernandez
- 888-883-8509

- DMCA Notice
-
DescriptionAvailable for Short Term or Long Term Rental Turnkey Property Fully Furnished Bring the whole family to this great place with lots of room for fun. Welcome to the best home in the charming Orlando area! This whimsical 4 bedroom, 2 bath getaway is full of Orlando delight and perfect for families and dreamers of all ages. Sleeps up to 10 guests comfortably Sparkling private pool for endless fun Thoughtfully themed bedrooms magic in every corner Located just minutes from the magic of Walt Disney World, this enchanting home is where unforgettable memories begin. Step into the magic at our charming 4 bedroom, 2 bath retreat, perfectly nestled near the heart of Disney! Designed with families and dreamers in mind, this home offers the perfect blend of comfort and enchantment. Unwind in spacious bedrooms after a fun filled day, gather for meals in the cozy dining area, and make a splash in your very own sparkling private poolthe true star of the show! Whether you're planning park adventures or relaxing under the Florida sun, this home is your storybook beginning to unforgettable memories. Located near Walt Disney World and all the magic of Orlando. Family Friendly Comfort Our home is perfect for families and groups looking to create magical memories near Disney! The space sleeps up to 10 guests with 4 cozy bedrooms, 2 full bathrooms, and a sparkling private pool to relax in after long park days. Professionally Cleaned The home is cleaned and sanitized before every stay to ensure your comfort and peace of mind. No Smoking / No Pets To maintain a clean and allergy friendly environment, smoking, vaping, and pets are not allowed. Thank you for understanding. ?? Check In & Check Out Check in: After 4:00 PM Check out: By 11:00 AM ??? Sleeping Arrangements 2 King Beds 4 Twin Beds 1 Full Bed
Payment Calculator
- Principal & Interest -
- Property Tax $
- Home Insurance $
- HOA Fees $
- Monthly -
For a Fast & FREE Mortgage Pre-Approval Apply Now
Apply Now
 Apply Now
Apply NowFeatures
Building and Construction
- Covered Spaces: 0.00
- Exterior Features: Rain Gutters, Sidewalk, Sliding Doors
- Fencing: Back Yard
- Flooring: Ceramic Tile, Tile
- Living Area: 1758.00
Property Information
- Property Condition: Completed
Land Information
- Lot Features: Corner Lot, Sidewalk, Paved, Unincorporated
School Information
- High School: Poinciana High School
- Middle School: Horizon Middle
- School Elementary: Reedy Creek Elem (K 5)
Garage and Parking
- Garage Spaces: 2.00
- Open Parking Spaces: 0.00
- Parking Features: Driveway, Garage Door Opener
Eco-Communities
- Pool Features: In Ground, Lighting, Screen Enclosure, Solar Heat
- Water Source: Public
Utilities
- Carport Spaces: 0.00
- Cooling: Central Air
- Heating: Central, Electric, Natural Gas
- Pets Allowed: No
- Sewer: Public Sewer
- Utilities: Cable Connected, Electricity Available, Natural Gas Connected, Sewer Connected, Water Available
Finance and Tax Information
- Home Owners Association Fee: 0.00
- Insurance Expense: 0.00
- Net Operating Income: 0.00
- Other Expense: 0.00
Other Features
- Appliances: Dishwasher, Dryer, Microwave, Range, Refrigerator, Washer
- Country: US
- Furnished: Turnkey
- Interior Features: Ceiling Fans(s), Kitchen/Family Room Combo, Living Room/Dining Room Combo, Primary Bedroom Main Floor, Solid Surface Counters, Split Bedroom, Walk-In Closet(s)
- Levels: One
- Area Major: 34758 - Kissimmee / Poinciana
- Occupant Type: Vacant
- Parcel Number: 14-26-28-3553-0001-0680
- Possession: Rental Agreement
- View: Pool
- Views: 38
Owner Information
- Owner Pays: Gas, Grounds Care, Insurance, Internet, Laundry, Pool Maintenance, Water
Similar Properties
Nearby Subdivisions
Banyan Cove At Cypress Woods
Banyan Covecypress Woods
Blackstone Landing Ph 1
Blackstone Landing Ph 3
Broadmoor
Cherub Homes
Coopersmith Village At Poincia
Doral Pointe
Doral Pointe 2
Emerald Lake
Estate C Ph 1
Hammock Trails
Heatherstone At Crescent Lakes
Jasmine Pointe At Crescent Lak
Little Creek Ph 2
Not Applicable
Oaks At Cypress Woods Rep The
Oaks At Cypress Woods The
Oaks At Cypress Woods, The
Orchid Edge At Crescent Lakes
Overlook Reserve
Peppertree At Cypress Woods
Poinciana Village 1 Nbhd 1 Sou
Poinciana Village 1 Nbhd 2
Poinciana Village 2 Nbhd 3
Stepping Stone
Stepping Stone Ph 2 Pod A
Stepping Stone Pod A Ph 2
The Townhomes At Westview
Trafalgar Village Ph 2
Trafalgar Village Ph 3
Waterview Ph 1b
Waterview Ph 3b
Westnew Pod A Ph 1a
Westview
Westview 22 Th
Westview 40s
Westview 50s
Westview Ph 1b 2 Pod A
Westview Ph 1b & 2 Pod A
Westview Pod A Ph 1a
Westview Pod A Ph 1b 2
Westview Pod A Ph 3
Westview Pod A Phase 1b And 2
Westview Pod A Phase 3
Westview Pod Aph 3
Westview Pod B Neighborhood 2a
Westview Pod B Neighborhood 5
Willow Bendcresent Lakes

- Broker IDX Sites Inc.
- 750.420.3943
- Toll Free: 005578193
- support@brokeridxsites.com



