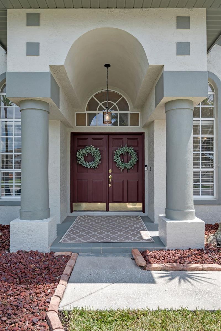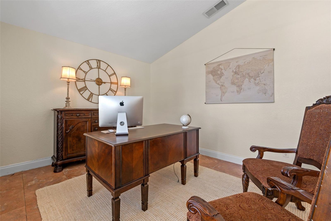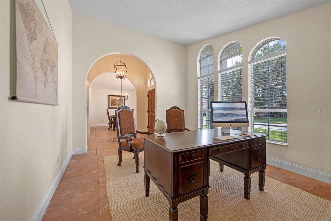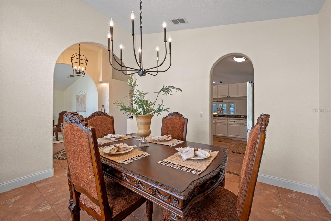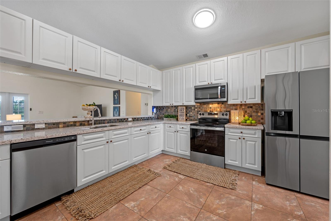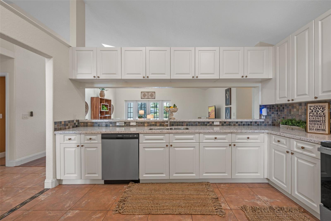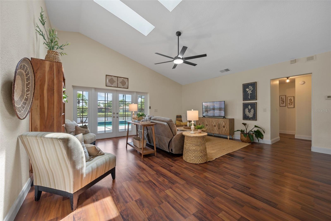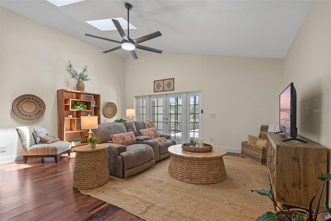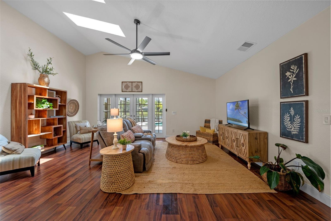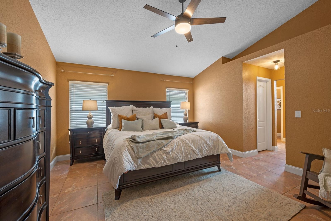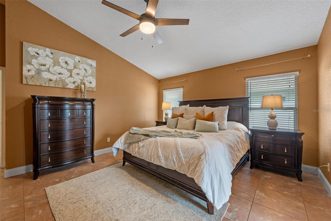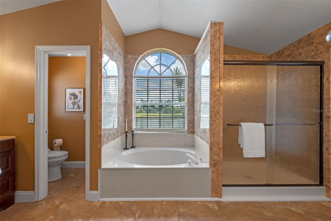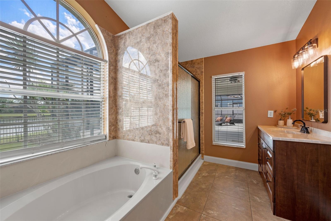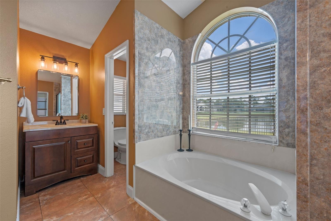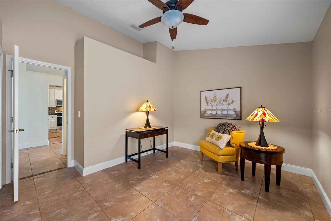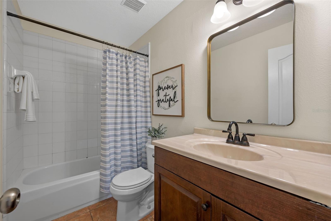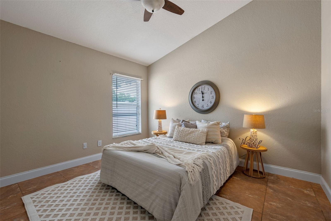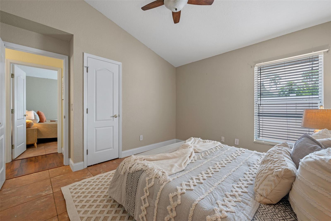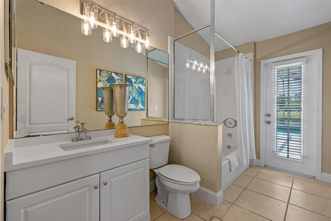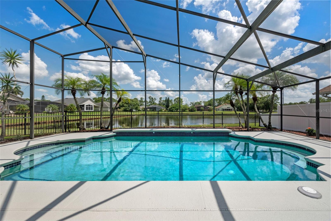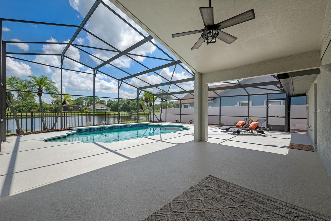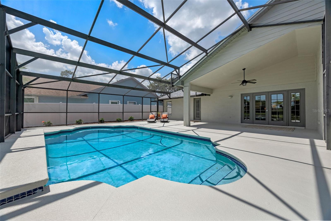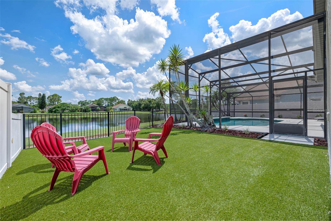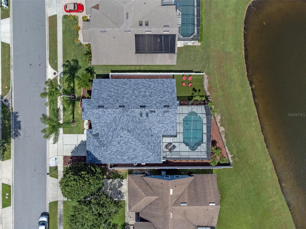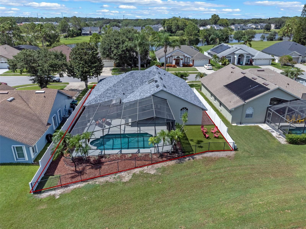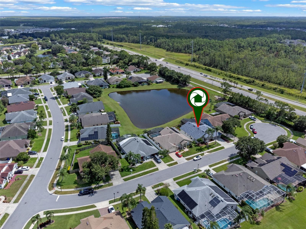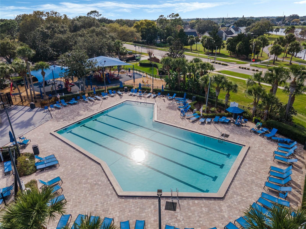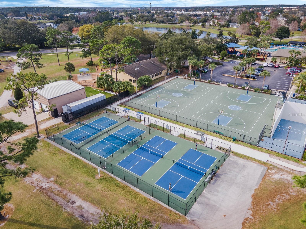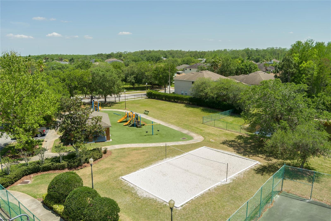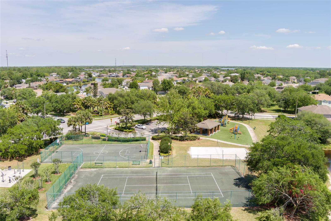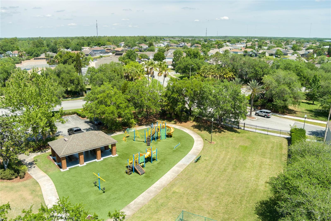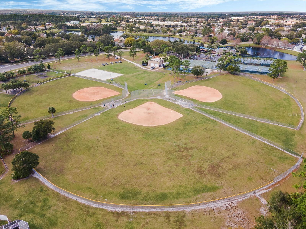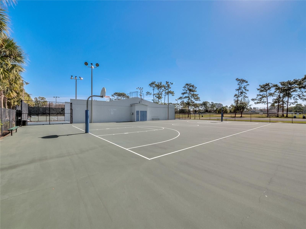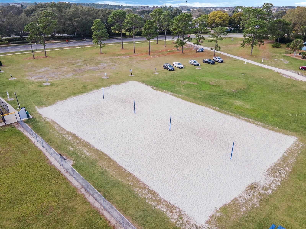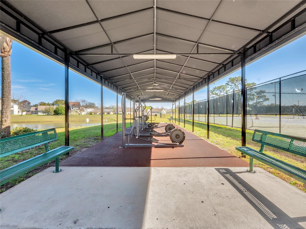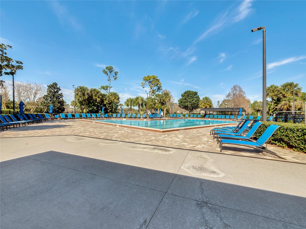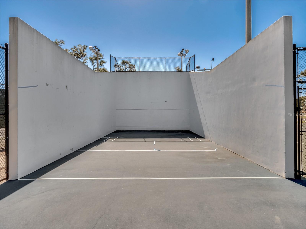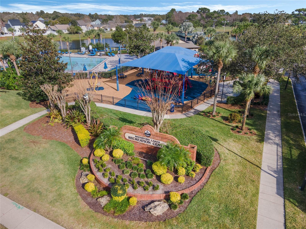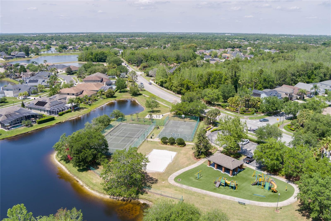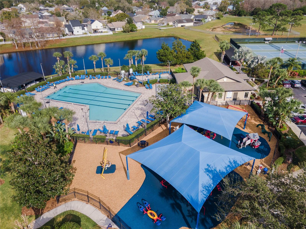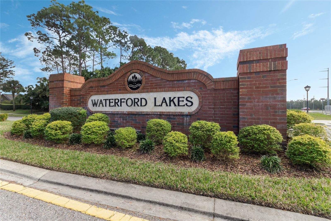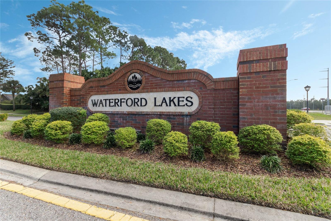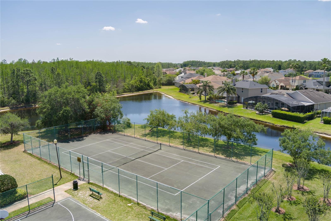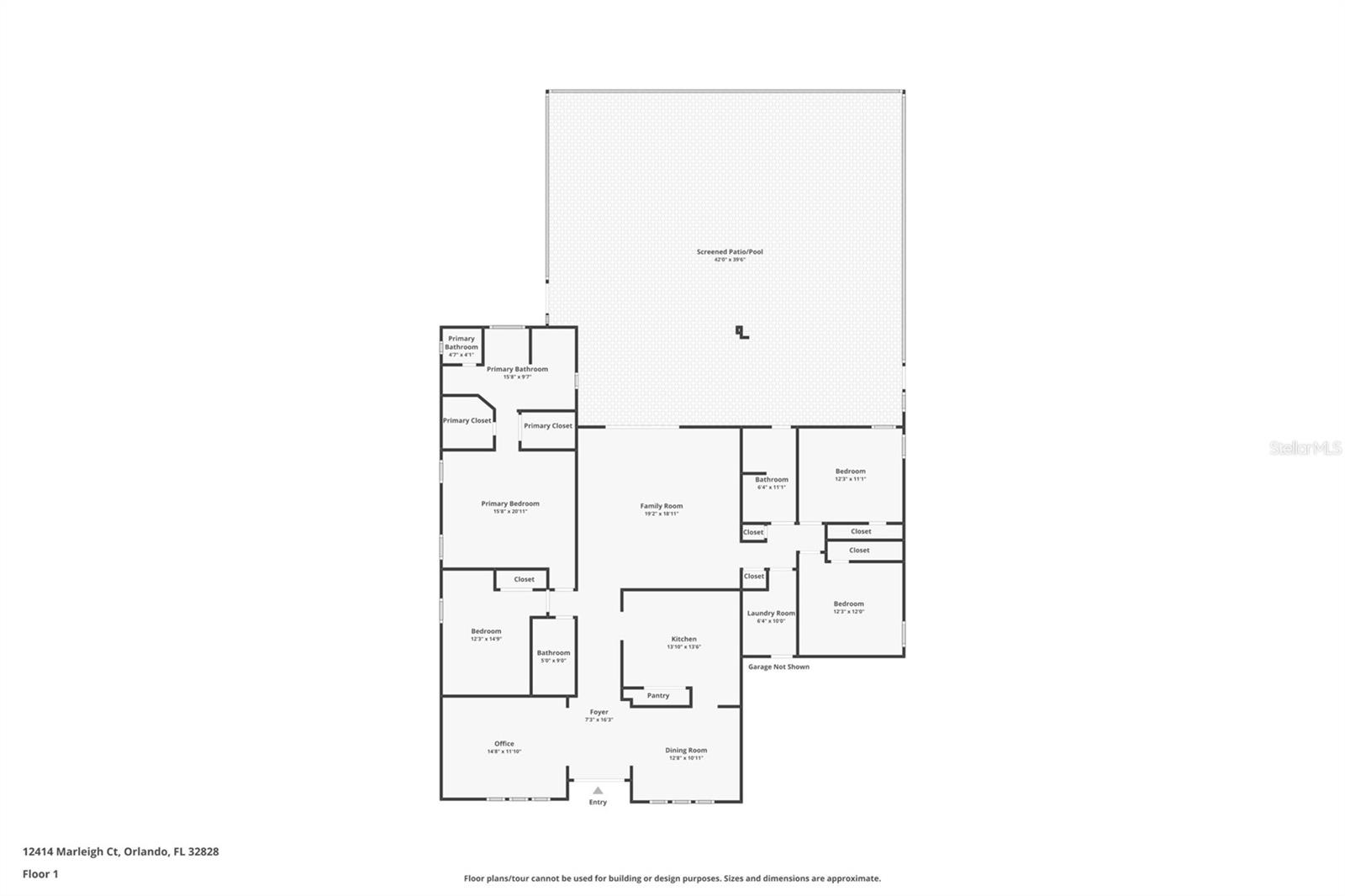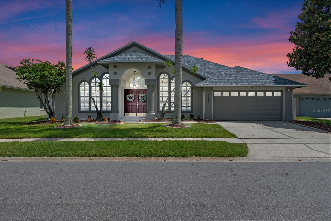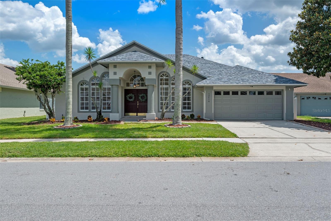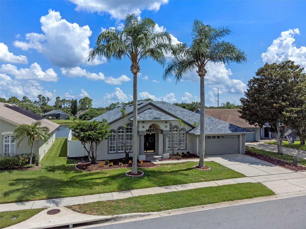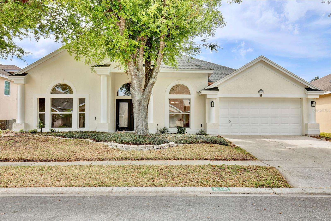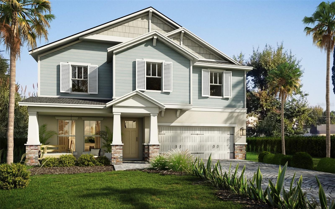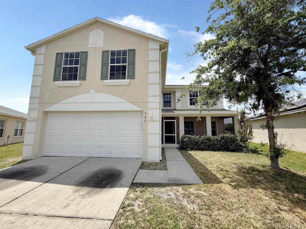12414 Marleigh Court, ORLANDO, FL 32828
Property Photos
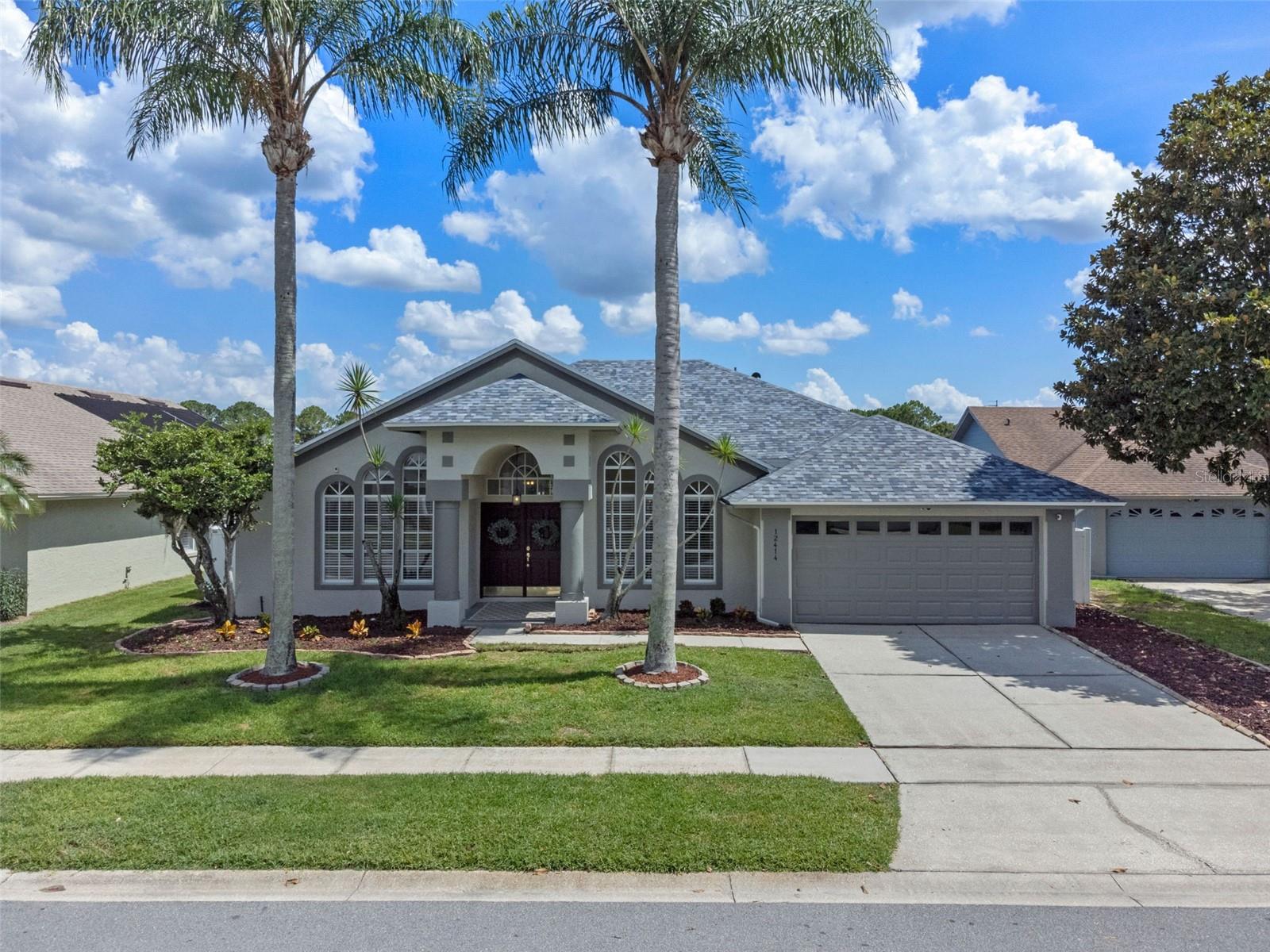
Would you like to sell your home before you purchase this one?
Priced at Only: $525,000
For more Information Call:
Address: 12414 Marleigh Court, ORLANDO, FL 32828
Property Location and Similar Properties
- MLS#: O6333391 ( Residential )
- Street Address: 12414 Marleigh Court
- Viewed: 3
- Price: $525,000
- Price sqft: $171
- Waterfront: No
- Year Built: 1994
- Bldg sqft: 3073
- Bedrooms: 4
- Total Baths: 3
- Full Baths: 3
- Garage / Parking Spaces: 2
- Days On Market: 1
- Additional Information
- Geolocation: 28.5317 / -81.2051
- County: ORANGE
- City: ORLANDO
- Zipcode: 32828
- Subdivision: Huckleberry Fields Tr N5
- Elementary School: Waterford Elem
- Middle School: Discovery Middle
- High School: Timber Creek High
- Provided by: THE WILKINS WAY LLC
- Contact: Pamela Grabenhorst
- 407-874-0230

- DMCA Notice
-
DescriptionWelcome to your dream retreat in waterfrod lakes! This beautifully updated one story pool home is tucked away on a quiet cul de sac, offering both privacy and convenience. From the moment you arrive, youll feel right at homestep onto the upgraded covered porch with fresh lamdscaping, updated light fixtures, and double door entry! Fresh landscaping, updated light fixtures. The exterior has been freshly painted 2024 and the roof replaced 2023, giving the home a clean, modern look and peace of mind for years to come. As you walk through the front doors, imagine being greeted by soaring ceilings, sun dreched spaces, and tile and laminate flooring throughout no carpet here! Your wide entryway makes a statement, leading to a versatile front room on your left that is ideal as an office, formal living room, home gym, or playroomwhatever best fits your lifestyle. To your right, youll find a bright and inviting formal dining room with a new light fixture a perfect setting for dinner parties or family mealswhich flows seamlessly into your spacious kitchen. Just beyond, your open concept kitchen and family room create the perfect setting for everyday living and entertaining. The kitchen features stone countertops, an eye catching backsplash, and stainless steel appliancesincluding a refrigerator 2022, microwave 2025, and dishwasher 2025. The oversized double pantry and ample cabinets offer plenty of storage for all your culinary needs. Picture yourself hosting friends and family in the spacious family room then opening the french doors to your massive screen in lanai. Take a dip in your sparkling blue pool, surrounded by serene water views and a freshly painted pool deck(2025) with newer pool pump 2021, ensuring worry free enjoyment. Love outdoor living? The turf backyard (2025) is perfect for playtime or cozy evenings around the fire pit. Your private sanctuary awaits on the left wing of the home, where the primary suite offers high ceilings, two walk ins closets, and a spa like en suite bathroom. This luxurious space includes a marble walk in shower (2023), garden tub, two vanities with new light fixtures and mirrors(2025), a private water closet, and a new toilet (2025). A secondary bedroom and full bath on this side of the home make for an ideal guest suite or nursery setup. On the right wing of your new home, you will find two additional spacious bedrooms with walk in closets, along with an updated pool bath featuring a quartz countertops and modern lighting. The indoor laundry room is conveniently located off the garage entrancefresh and functional for busy days. Every major item has already been taken care of so you can simply move in and start enjoying: roof (2023), hvac (2015), ductwork and vents replaced (2025), re piping (2016), water heater (2016), turf lawn (2025), and stunning primary bathroom remodel (2023). Living in waterford lakes means more than just a homeits a lifestyle. Explore miles of biking trails, play tennis or pickleball, enjoy the community pool, playgrounds, and more. With top rated schools and unbeatable proximity to downtown orlando, lake nona, ucf, the airport, and waterford lakes town center, this location is hard to beat. This home truly has it allstyle, space, upgrades, and the setting to match. Dont miss the chance to make it yoursschedule your private showing today and come envision your next chapter here.
Payment Calculator
- Principal & Interest -
- Property Tax $
- Home Insurance $
- HOA Fees $
- Monthly -
For a Fast & FREE Mortgage Pre-Approval Apply Now
Apply Now
 Apply Now
Apply NowFeatures
Building and Construction
- Covered Spaces: 0.00
- Exterior Features: French Doors, Rain Gutters, Sidewalk
- Flooring: Laminate, Tile
- Living Area: 2357.00
- Roof: Shingle
School Information
- High School: Timber Creek High
- Middle School: Discovery Middle
- School Elementary: Waterford Elem
Garage and Parking
- Garage Spaces: 2.00
- Open Parking Spaces: 0.00
- Parking Features: Driveway, Garage Door Opener
Eco-Communities
- Pool Features: In Ground, Outside Bath Access
- Water Source: Public
Utilities
- Carport Spaces: 0.00
- Cooling: Central Air
- Heating: Central, Electric
- Pets Allowed: Yes
- Sewer: Public Sewer
- Utilities: BB/HS Internet Available, Cable Available, Electricity Connected, Public, Sewer Connected, Underground Utilities, Water Connected
Finance and Tax Information
- Home Owners Association Fee: 250.00
- Insurance Expense: 0.00
- Net Operating Income: 0.00
- Other Expense: 0.00
- Tax Year: 2024
Other Features
- Appliances: Dishwasher, Dryer, Microwave, Range, Refrigerator, Washer
- Association Name: LIAM POOL
- Association Phone: 407-655-8191
- Country: US
- Interior Features: Ceiling Fans(s), Primary Bedroom Main Floor, Split Bedroom, Stone Counters, Walk-In Closet(s)
- Legal Description: HUCKLEBERRY FIELDS TRACT N-5 UNIT 1 30/101 LOT 25
- Levels: One
- Area Major: 32828 - Orlando/Alafaya/Waterford Lakes
- Occupant Type: Owner
- Parcel Number: 34-22-31-3773-00-250
- Style: Traditional
- View: Water
- Zoning Code: P-D
Similar Properties
Nearby Subdivisions
Avalon
Avalon Lakes
Avalon Lakes Ph 01 Village I
Avalon Lakes Ph 02 Village F
Avalon Lakes Ph 02 Vlgs E H
Avalon Lakes Ph 3 Vlg C
Avalon Park
Avalon Park Northwest Village
Avalon Park South Ph 01
Avalon Park South Ph 1
Avalon Park South Ph 2
Avalon Park South Phase 2 5478
Avalon Park Village 02 4468
Avalon Park Village 03 47/96
Avalon Park Village 03 4796
Avalon Park Village 05 51 58
Avalon Park Village 06
Avalon Park Village 6
Bella Vida
Bridge Water
Bridge Water Ph 03 51 20
Bridge Water Ph 04
Bristol Estates
Deer Run South Pud Ph 01 Prcl
East 5
El Ranchero Farms
Huckleberry Fields
Huckleberry Fields N-2b Ut 1
Huckleberry Fields Tr N1a
Huckleberry Fields Tr N2b
Huckleberry Fields Tr N5
Huckleberry Fields Tracts N9
Huckleberry Fields Tracts N9 &
Kings Pointe
Palm Village
Reservegolden Isle
Savannah Palms
Seaward Plantation Estates
Spring Isle
Stone Forest
Stoneybrook
Stoneybrook 44122
Stoneybrook East
Stoneybrook Ut 09 49 75
The Preserve At Eastwood Nort
Timber Isle
Timber Isle Ph 02
Turnberry Pointe
Villages At Eastwood
Waterford Chase East Ph 01a Vi
Waterford Chase East Ph 02 Vil
Waterford Chase East Ph 2 Vlg
Waterford Chase Ph 02 Village
Waterford Chase Village Tr D
Waterford Chase Village Tr F
Waterford Lakes
Waterford Lakes Tr N07 Ph 02
Waterford Lakes Tr N07 Ph 03
Waterford Lakes Tr N11 Ph 02
Waterford Lakes Tr N22 Ph 02
Waterford Lakes Tr N24
Waterford Lakes Tr N25a Ph 02
Waterford Lakes Tr N25b
Waterford Lakes Tr N30
Waterford Lakes Tr N31b
Waterford Lakes Tr N32
Waterford Trls Ph 02
Waterford Trls Ph I
Woodbury Pines
Woodbury Road Patio Homes

- Broker IDX Sites Inc.
- 750.420.3943
- Toll Free: 005578193
- support@brokeridxsites.com



