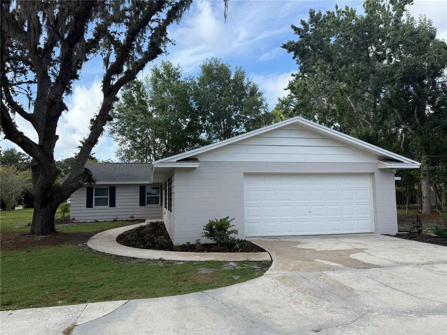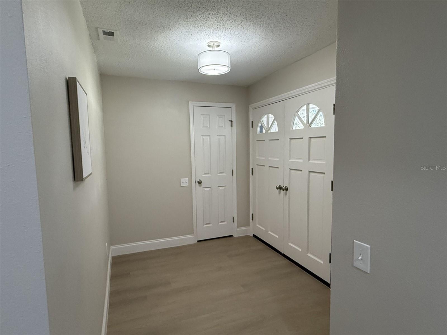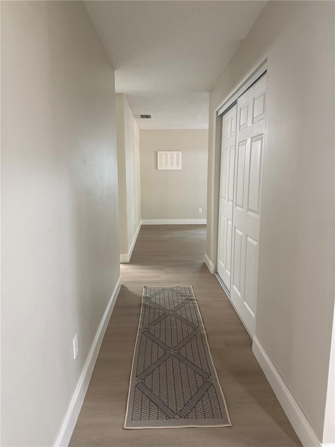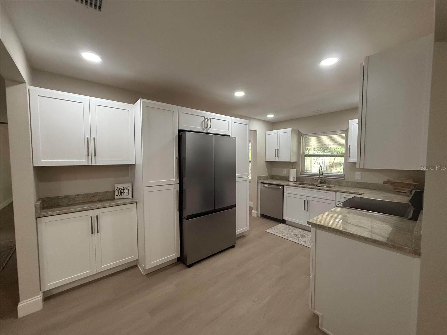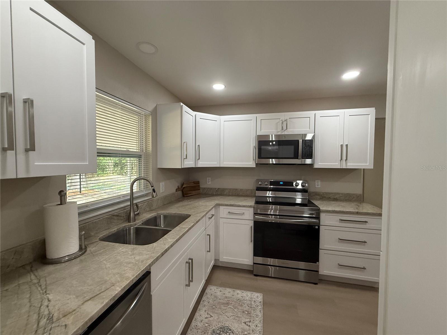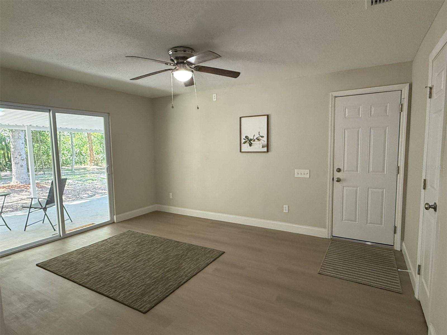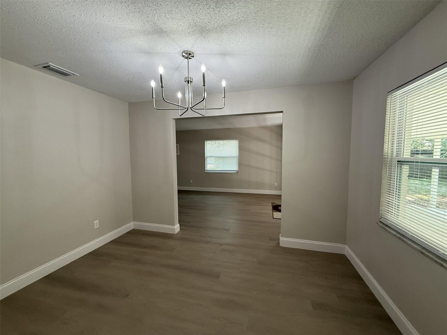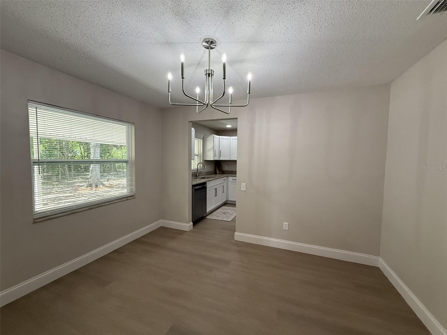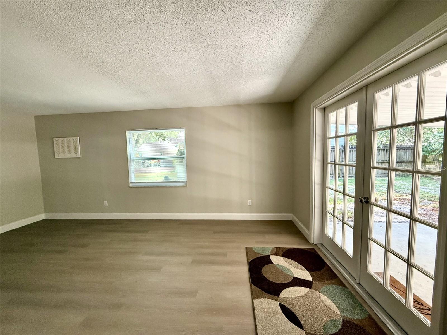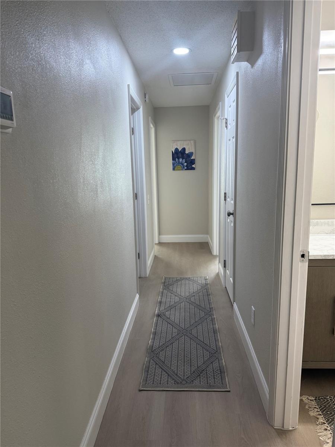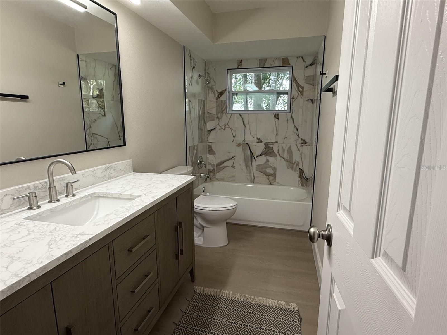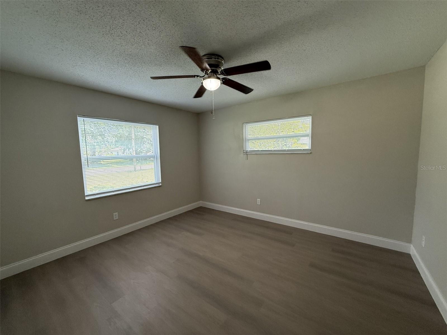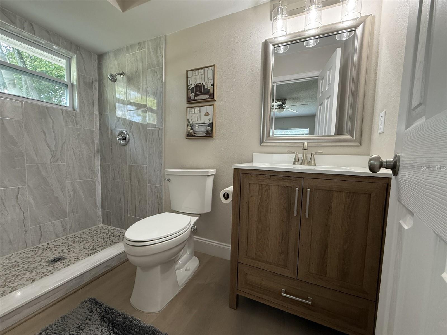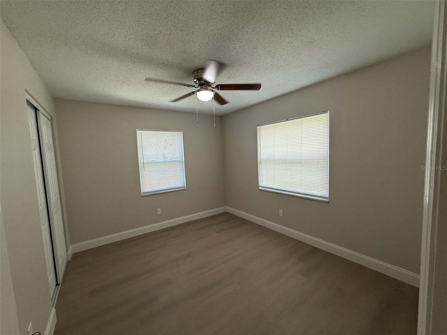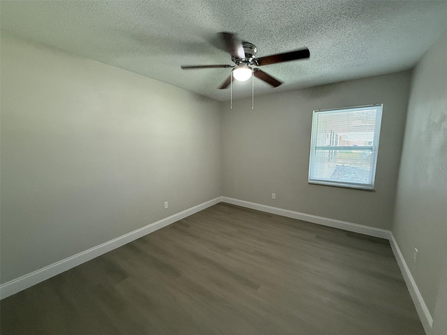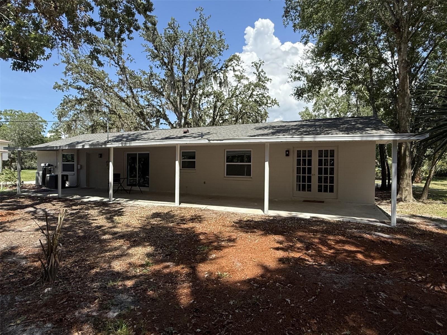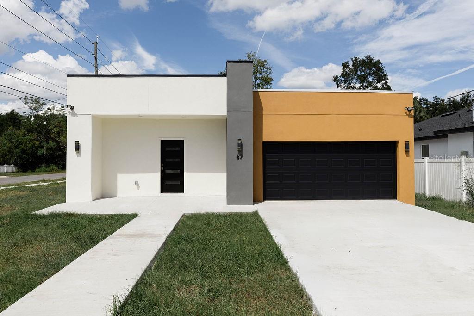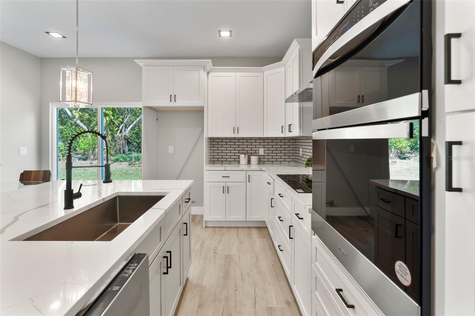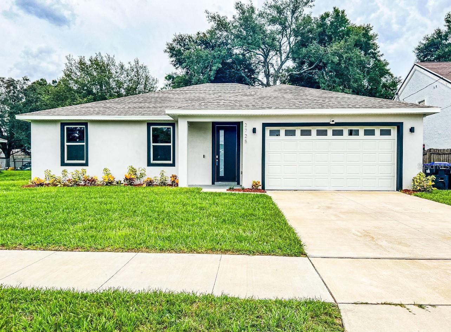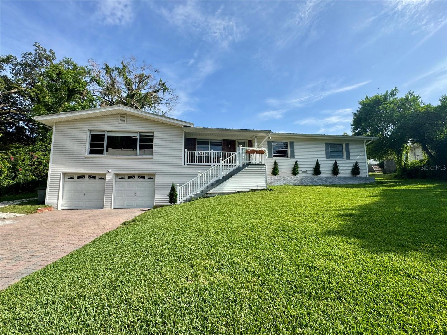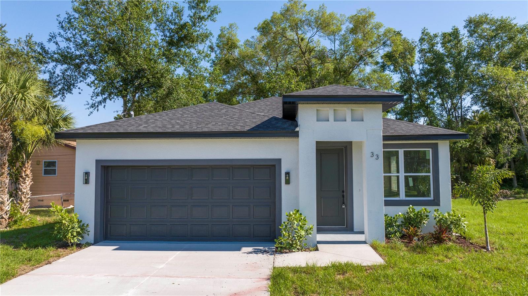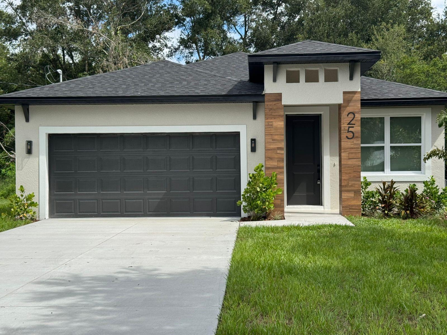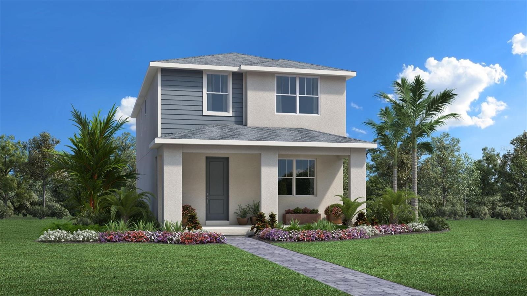1524 Hillway Road, APOPKA, FL 32703
Property Photos
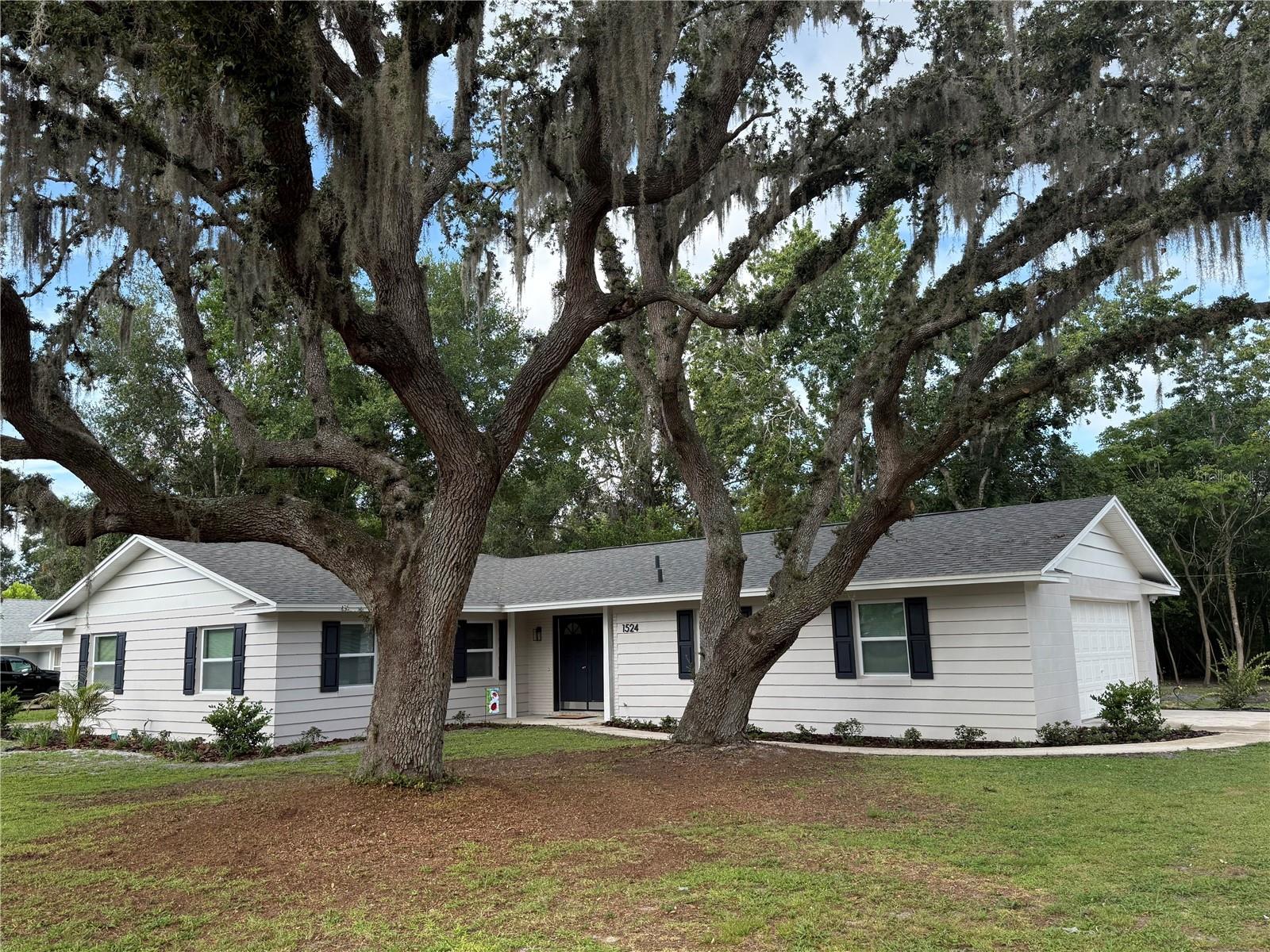
Would you like to sell your home before you purchase this one?
Priced at Only: $420,000
For more Information Call:
Address: 1524 Hillway Road, APOPKA, FL 32703
Property Location and Similar Properties
- MLS#: O6333388 ( Residential )
- Street Address: 1524 Hillway Road
- Viewed: 47
- Price: $420,000
- Price sqft: $185
- Waterfront: No
- Year Built: 1970
- Bldg sqft: 2271
- Bedrooms: 3
- Total Baths: 2
- Full Baths: 2
- Garage / Parking Spaces: 2
- Days On Market: 61
- Additional Information
- Geolocation: 28.6559 / -81.463
- County: ORANGE
- City: APOPKA
- Zipcode: 32703
- Subdivision: Bear Lake Highlands
- Elementary School: Lovell Elem
- Middle School: Piedmont Lakes
- High School: Wekiva
- Provided by: H. & H. REALTY, INC.
- Contact: Anne Coburn
- 407-786-0010

- DMCA Notice
-
DescriptionCompletely renovated and move in ready, this stunning home at 1524 Hillway Rd in Apopka offers deeded access to Bear Lakeone of Central Floridas premier ski lakesperfect for boating, skiing, and year round water activities. Nestled in a peaceful, country like setting on a large, wooded lot, this property also features the added benefit of no HOA to limit your lifestyle, so bring your RV and boat! The home has been extensively updated from top to bottom, including a brand new roof, new HVAC system, new electric panel, new hot water heater, new windows, new insulation, and a new water system. Inside, youll find a fully remodeled kitchen with quartzite countertops, new cabinetry, and new stainless steel appliances, along with updated bathrooms featuring modern vanities and new tile. Step out onto a spacious, covered back porch that stretches the entire length of the home. Additional upgrades include new flooring throughout and fresh interior and exterior paint. Conveniently located near I 4 and SR 429, this home combines high quality finishes, a spacious private lot, and access to Bear Lakeall without the restrictions of an HOA. Dont miss this rare opportunityschedule your private showing today.
Payment Calculator
- Principal & Interest -
- Property Tax $
- Home Insurance $
- HOA Fees $
- Monthly -
For a Fast & FREE Mortgage Pre-Approval Apply Now
Apply Now
 Apply Now
Apply NowFeatures
Building and Construction
- Covered Spaces: 0.00
- Exterior Features: French Doors, Private Mailbox, Sliding Doors
- Flooring: Luxury Vinyl
- Living Area: 1529.00
- Roof: Shingle
Land Information
- Lot Features: In County, Landscaped, Level, Near Public Transit, Oversized Lot, Paved
School Information
- High School: Wekiva High
- Middle School: Piedmont Lakes Middle
- School Elementary: Lovell Elem
Garage and Parking
- Garage Spaces: 2.00
- Open Parking Spaces: 0.00
- Parking Features: Driveway, Garage Door Opener, Garage Faces Side, Oversized, RV Access/Parking
Eco-Communities
- Water Source: Well
Utilities
- Carport Spaces: 0.00
- Cooling: Central Air
- Heating: Central, Electric, Heat Pump
- Pets Allowed: Yes
- Sewer: Septic Tank
- Utilities: Cable Available, Electricity Connected
Finance and Tax Information
- Home Owners Association Fee: 0.00
- Insurance Expense: 0.00
- Net Operating Income: 0.00
- Other Expense: 0.00
- Tax Year: 2024
Other Features
- Appliances: Dishwasher, Electric Water Heater, Ice Maker, Microwave, Range, Refrigerator, Water Softener
- Country: US
- Interior Features: Ceiling Fans(s), Primary Bedroom Main Floor, Solid Surface Counters
- Legal Description: BEAR LAKE HIGHLANDS X/71 THE S1/2 OF LOT27 & ALL LOT 28
- Levels: One
- Area Major: 32703 - Apopka
- Occupant Type: Vacant
- Parcel Number: 13-21-28-0550-00-271
- Style: Ranch
- Views: 47
- Zoning Code: R-1A
Similar Properties
Nearby Subdivisions
Adell Park
Apopka Town
Bear Lake Highlands
Beverly Terrace Dedicated As M
Brantley Place
Braswell Court
Breckenridge Ph 01 N
Breezy Heights
Bronson Peak
Bronsons Rdg Replat
Bronsons Ridge 32s
Bronsons Ridge 60s
Cameron Grove
Chelsea Parc
Clear Lake Lndg
Cobblefield
Country Add
Country Landing
Cutters Corner
Davis Mitchells Add
Dream Lake Add
Eden Crest
Emerson Park
Emerson Park A B C D E K L M N
Emerson Pointe
Enclave At Bear Lake
Enclave At Bear Lake Ph 2
Fairfield
Forest Lake Estates
Foxwood Ph 2
Golden Estates
Hackney Prop
Hilltop Reserve Ph 3
Hilltop Reserve Ph 4
Hilltop Reserve Ph Iii
Hilltop Reserve Ph Iv
Ivy Trls
J L Hills Little Bear Lake Sub
Jansen Sub
Lake Doe Cove Ph 03 G
Lake Heiniger Estates
Lake Mendelin Estates
Lake Pleasant Estates
Lakeside Homes
Lakeside Ph I Amd 2
Lakeside Ph Ii
Lakeside Ph Ii A Rep
Lynwood
Magnolia Park Estates
Marbella Reserve
Maudehelen
Maudehelen Sub
Mc Neils Orange Villa
Meadowlark Landing
Montclair
N/a
Neals Bay Point
New Horizons
None
Northcrest
Oak Lawn
Oak Park Manor
Oakmont Park
Oaks Wekiwa
Paradise Heights
Paradise Heights First Add
Paradise Point 1st Sec
Piedmont Park
Royal Estates
Royal Oak Estates
Sheeler Hills
Sheeler Oaks Ph 02a
Silver Oak Ph 2
Stockbridge
Vistaswaters Edge Ph 2
Votaw
Votaw Village Ph 02
Wekiva Club
Wekiva Club Ph 02 48 88
Wekiva Reserve
Wekiva Ridge Oaks
Wekiwa Manor Sec 01
Wekiwa Manor Sec 03
Woodfield Oaks
Yogi Bears Jellystone Park Con

- Broker IDX Sites Inc.
- 750.420.3943
- Toll Free: 005578193
- support@brokeridxsites.com



