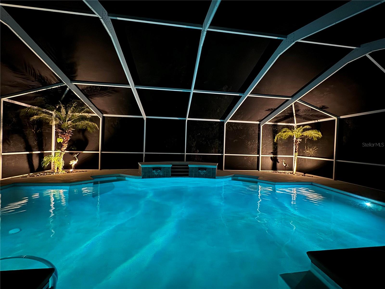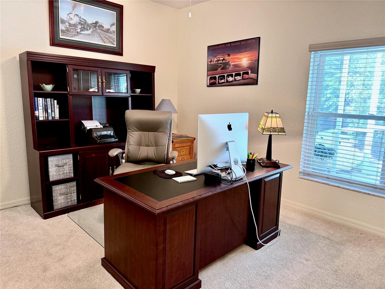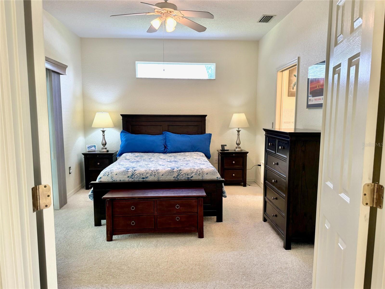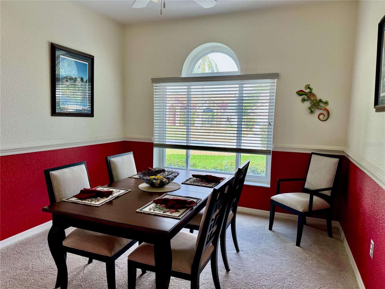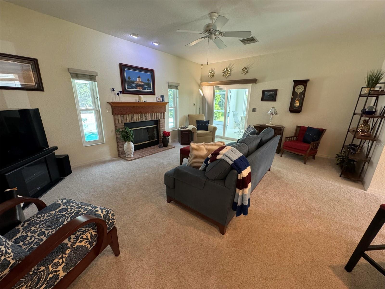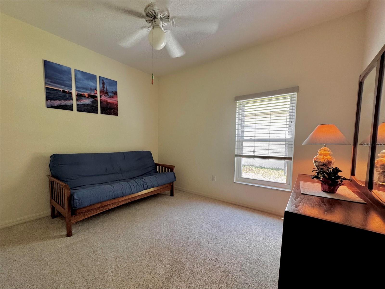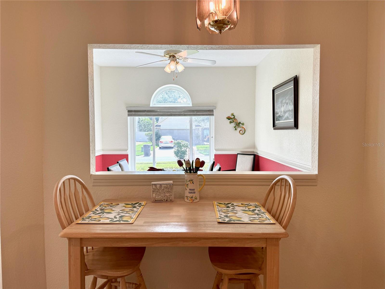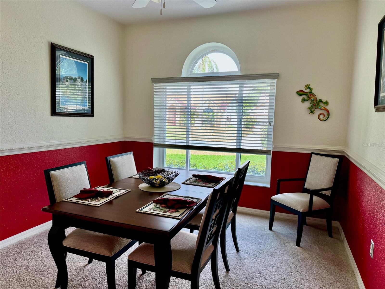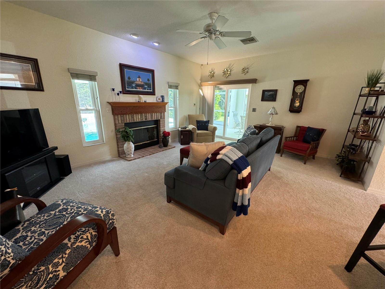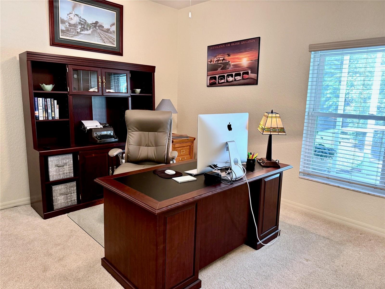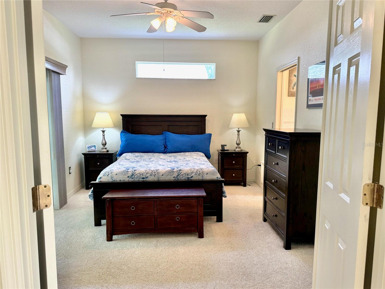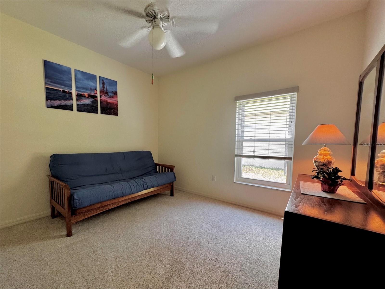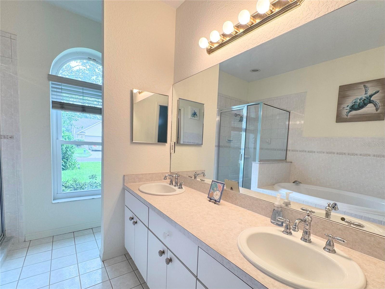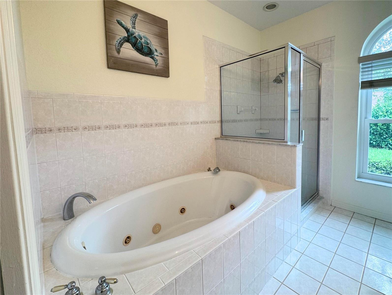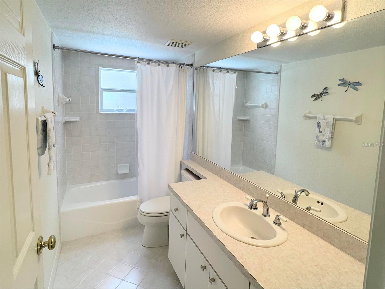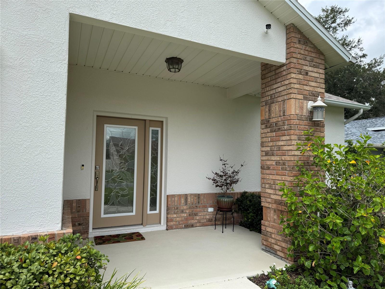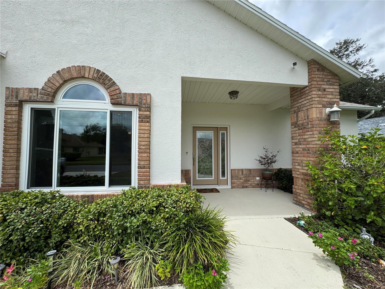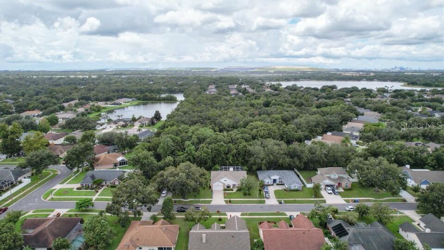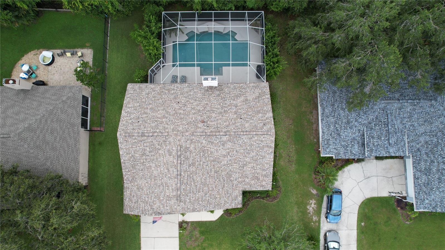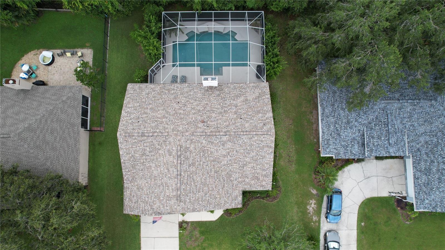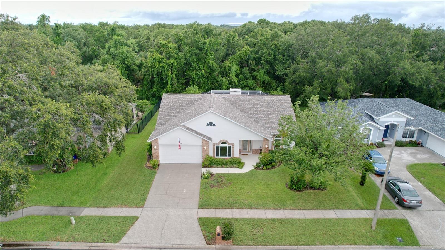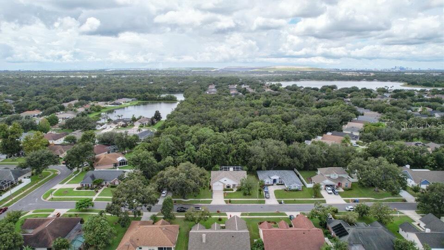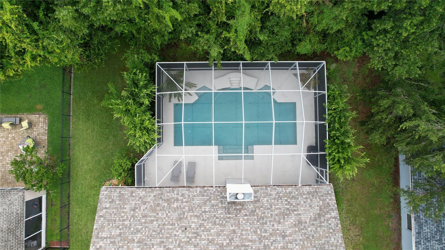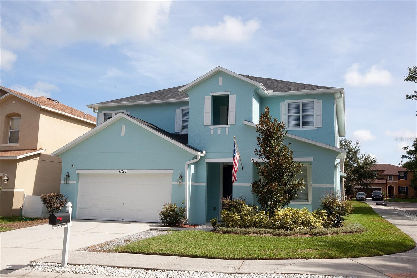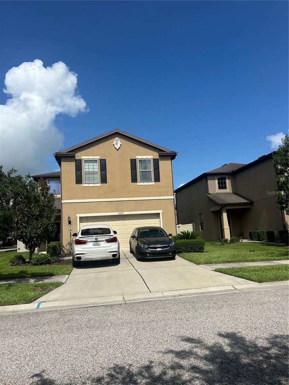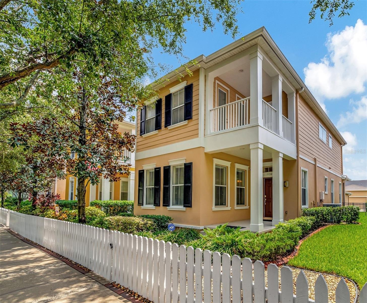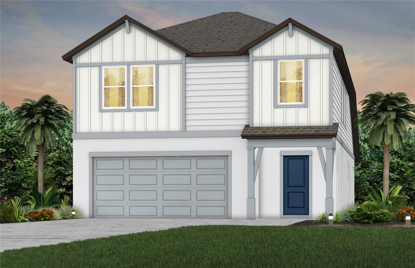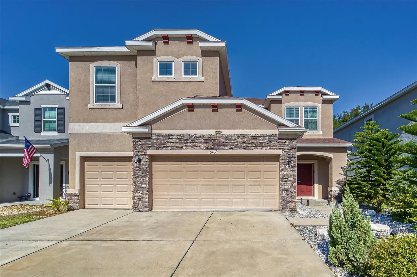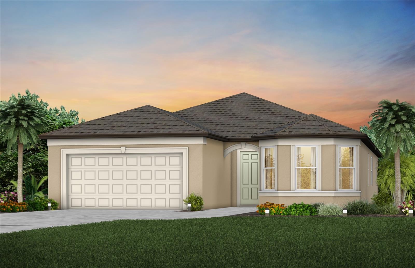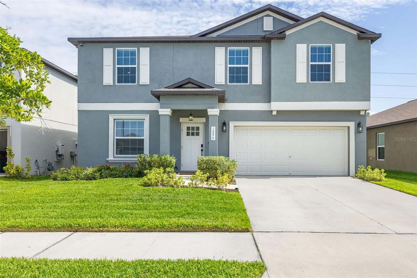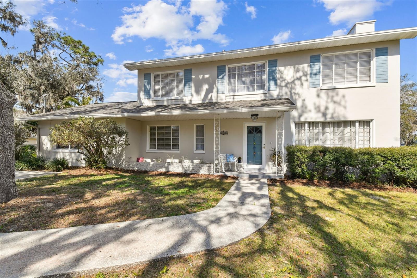7406 Mint Julep Drive, RIVERVIEW, FL 33578
Property Photos
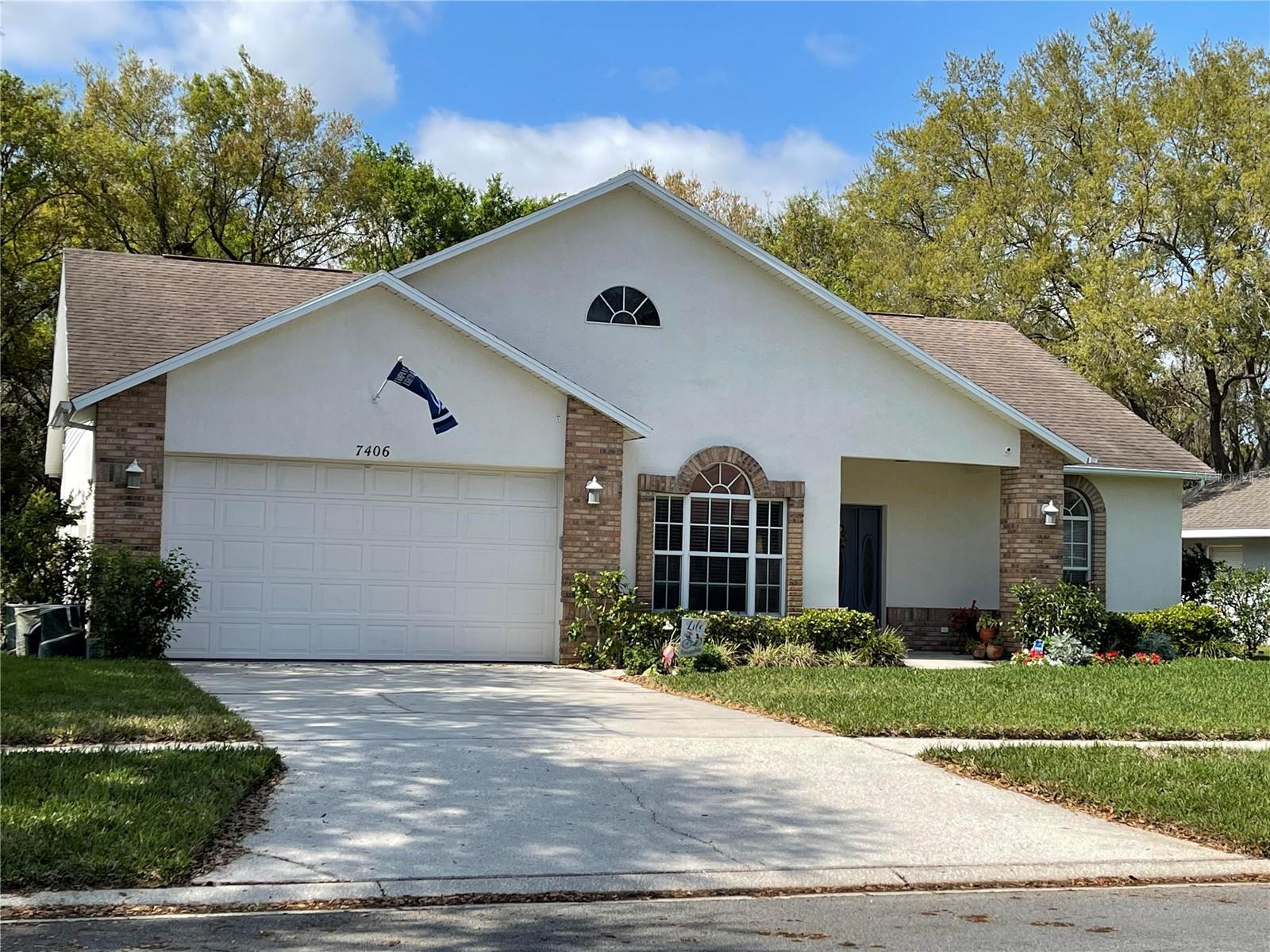
Would you like to sell your home before you purchase this one?
Priced at Only: $439,900
For more Information Call:
Address: 7406 Mint Julep Drive, RIVERVIEW, FL 33578
Property Location and Similar Properties
- MLS#: O6333258 ( Residential )
- Street Address: 7406 Mint Julep Drive
- Viewed: 4
- Price: $439,900
- Price sqft: $181
- Waterfront: No
- Year Built: 1998
- Bldg sqft: 2433
- Bedrooms: 3
- Total Baths: 2
- Full Baths: 2
- Garage / Parking Spaces: 2
- Days On Market: 13
- Additional Information
- Geolocation: 27.8757 / -82.3347
- County: HILLSBOROUGH
- City: RIVERVIEW
- Zipcode: 33578
- Subdivision: Ashley Oaks
- Provided by: BEYCOME OF FLORIDA LLC
- Contact: Steven Koleno
- 804-656-5007

- DMCA Notice
-
DescriptionWelcome home to your personal resort, where everyday life melts away into a peaceful, private paradise. Nestled on one of the most desirable conservation lots in Ashley Oaks, this 3 bedroom, 2 bath pool home offers a rare blend of elegance, tranquility, and modern convenience. Imagine starting your morning with a refreshing swim in your custom built, lap friendly pool, the only sounds being the gentle cascade of water features and the whisper of the breeze through the conservation trees. As the sun sets, the pool transforms into a breathtaking, illuminated showpiece, creating the perfect backdrop for intimate evenings or lively gatherings. The expansive screened lanai truly makes this home a year round haven. This isn't just a house; it's a sanctuary designed for seamless indoor outdoor living. The bright, open floor plan with soaring vaulted ceilings draws you in, while the stunning views of your private, wooded backyard captivate you. With no rear neighbors, you get the feeling of owning your own slice of wilderness. This home is as smart as it is beautiful, with significant investments made for your peace of mind and long term value. Key upgrades include: * A brand new roof (2023) * New double impact, energy efficient windows and sliding doors (an upgrade that pays for itself in savings and security) * Freshly painted exterior * New carpet in all key living areas and bedrooms * A 24 hour security camera system The thoughtful split bedroom layout ensures privacy, with a serene primary suite offering a spacious walk in closet and a private en suite. The updated kitchen with new appliances is ready for your culinary creations. This is your chance to own a home where every detail has been meticulously cared for, from the custom pool to the high cost, high impact upgrades you cant see in the listing photos. With low HOA fees and a prime location just minutes from everything you need, this is the lifestyle you've been dreaming of.
Payment Calculator
- Principal & Interest -
- Property Tax $
- Home Insurance $
- HOA Fees $
- Monthly -
For a Fast & FREE Mortgage Pre-Approval Apply Now
Apply Now
 Apply Now
Apply NowFeatures
Building and Construction
- Covered Spaces: 0.00
- Exterior Features: Lighting, Private Mailbox, Rain Gutters, Sidewalk, Sliding Doors, Sprinkler Metered
- Flooring: Carpet, Ceramic Tile
- Living Area: 1711.00
- Roof: Shingle
Garage and Parking
- Garage Spaces: 2.00
- Open Parking Spaces: 0.00
Eco-Communities
- Pool Features: Gunite, In Ground, Lighting, Pool Sweep, Screen Enclosure
- Water Source: Public
Utilities
- Carport Spaces: 0.00
- Cooling: Central Air
- Heating: Central, Electric
- Pets Allowed: Yes
- Sewer: Public Sewer
- Utilities: Cable Available, Electricity Connected, Sewer Connected, Sprinkler Meter, Water Connected
Finance and Tax Information
- Home Owners Association Fee Includes: Pool, Maintenance Structure, Maintenance Grounds, Maintenance, None
- Home Owners Association Fee: 600.00
- Insurance Expense: 0.00
- Net Operating Income: 0.00
- Other Expense: 0.00
- Tax Year: 2024
Other Features
- Appliances: Dishwasher, Electric Water Heater, Microwave, Range, Refrigerator
- Association Name: Ashley Oaks HOA/ Greenacre Props. Inc./ Sai Davila
- Association Phone: 8139364146
- Country: US
- Furnished: Unfurnished
- Interior Features: Ceiling Fans(s), Primary Bedroom Main Floor, Solid Surface Counters, Split Bedroom, Thermostat, Walk-In Closet(s)
- Legal Description: ASHLEY OAKS UNIT NO 2 LOT 55 BLOCK 1
- Levels: One
- Area Major: 33578 - Riverview
- Occupant Type: Vacant
- Parcel Number: U-17-30-20-2RB-000001-00055.0
- Zoning Code: PD
Similar Properties
Nearby Subdivisions
Alafia Shores 1st Add
Arbor Park
Ashley Oaks
Avelar Creek North
Balmboyette Area
Bloomingdale Hills Sec A U
Bloomingdale Hills Sec C U
Bloomingdale Ridge
Bloomingdale Ridge Ph 2
Brandwood Sub
Bridges
Byars Riverview Acres Rev
Covewood
Eagle Watch
Fern Hill Ph 1a
Fern Hill Phase 1a
Hancock Sub
Happy Acres Sub 1 S
Ivy Estates
Lake Fantasia
Lake St Charles
Lake St Charles Unit 3
Magnolia Creek
Magnolia Park Central Ph A
Magnolia Park Northeast F
Magnolia Park Northeast Prcl
Magnolia Park Northeast Reside
Magnolia Park Southeast B
Magnolia Park Southeast C2
Magnolia Park Southeast E
Magnolia Park Southwest G
Mariposa Ph 1
Mays Greenglades 1st Add
Not On List
Oak Creek
Oak Creek Prcl 1b
Oak Creek Prcl 1c-1
Oak Creek Prcl 1c1
Oak Creek Prcl 4
Park Creek Ph 1a
Park Creek Ph 2b
Park Creek Ph 3a
Park Creek Ph 3b-2 & 3c
Park Creek Ph 3b2 3c
Park Creek Ph 4b
Parkway Center Single Family P
Pavilion Ph 2
Pavilion Ph 3
Providence Oaks
Providence Ranch
Providence Reserve
Quintessa Sub
River Pointe Sub
Riverside Bluffs
Riverview Crest
Riverview Meadows Ph 2
Riverview Meadows Phase1a
Sanctuary At Oak Creek
Sanctuary Ph 2
Sanctuary Ph 3
Sand Ridge Estates
South Creek
South Crk Ph 2a 2b 2c
South Pointe Ph 10 11
South Pointe Ph 1a 1b
South Pointe Ph 2a 2b
South Pointe Ph 3a 3b
Southcreek
Spencer Glen
Spencer Glen North
Spencer Glen South
Subdivision Of The E 2804 Ft O
Summerview Oaks Sub
Symmes Grove Sub
Tamiami Townsite Rev
Timber Creek
Timbercreek Ph 1
Twin Creeks
Twin Creeks Ph 1 2
Twin Creeks Ph 1 & 2
Unplatted
Ventana Grvs Ph 1
Ventana Grvs Ph 2b
Villages Of Lake St Charles Ph
Waterstone Lakes Ph 2
Watson Glen
Watson Glen Ph 1
Wilson Manor
Winthrop Village Ph 2fb
Winthrop Village Ph Oneb
Winthrop Village Ph Twoa

- Broker IDX Sites Inc.
- 750.420.3943
- Toll Free: 005578193
- support@brokeridxsites.com



