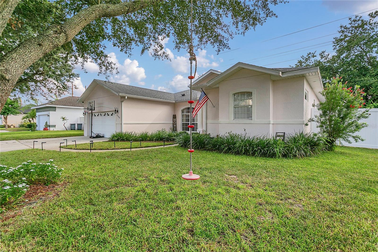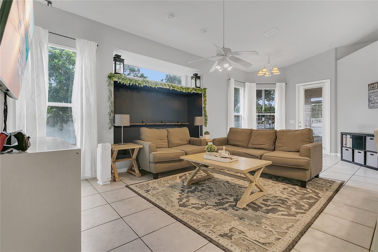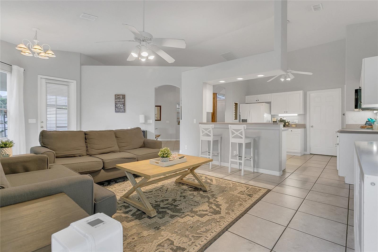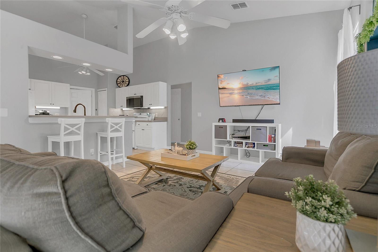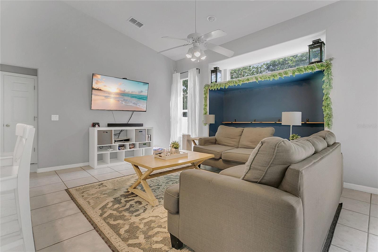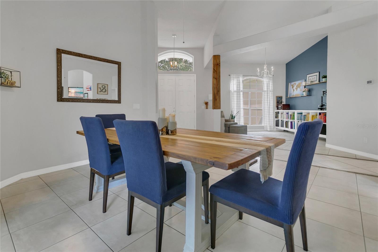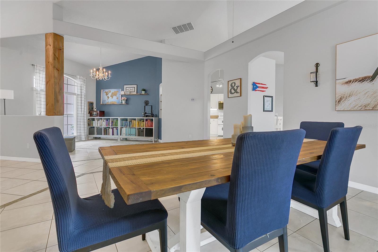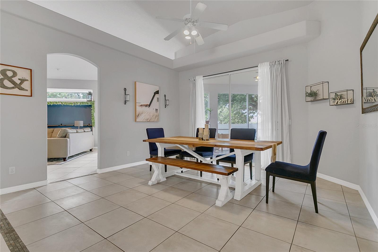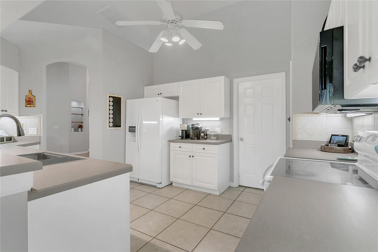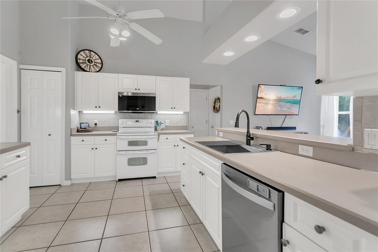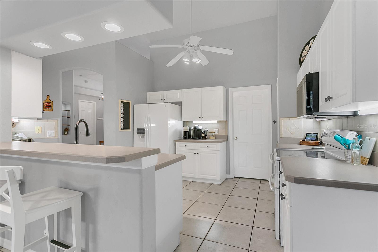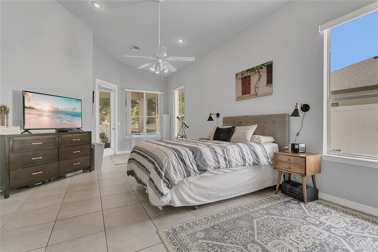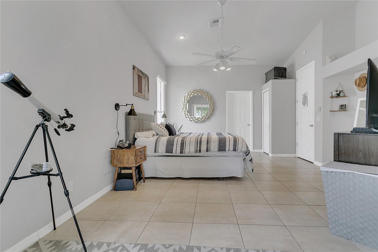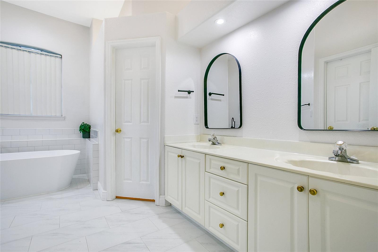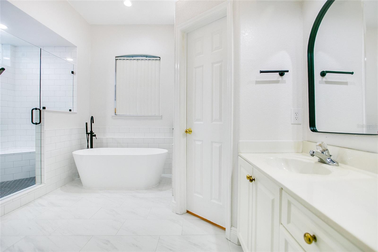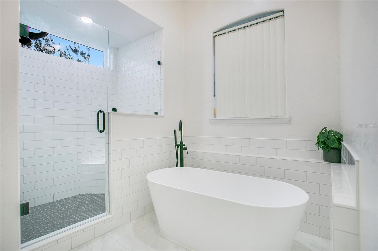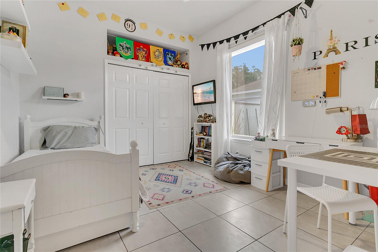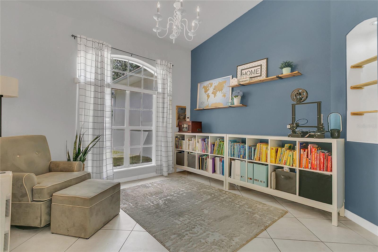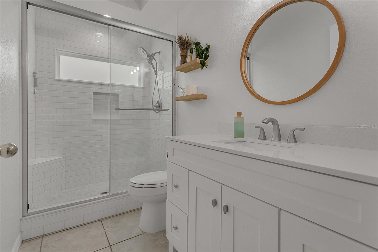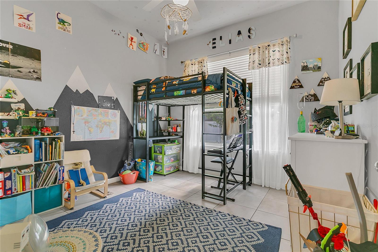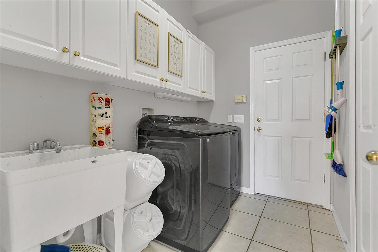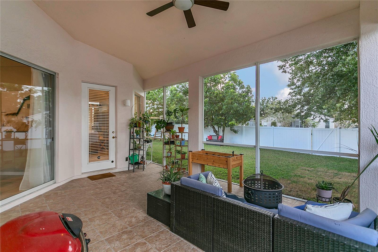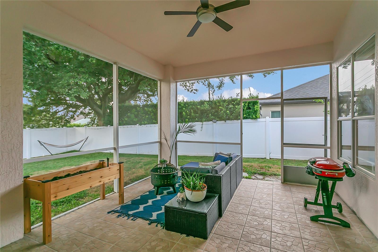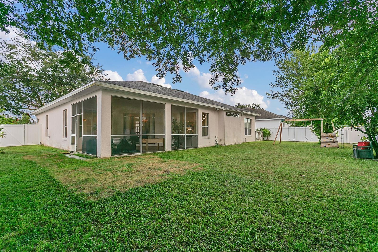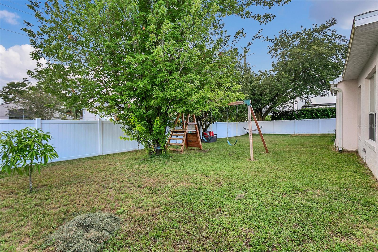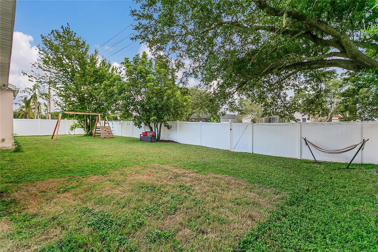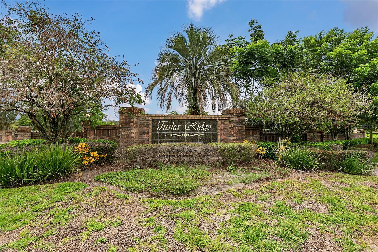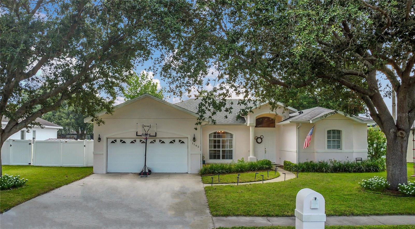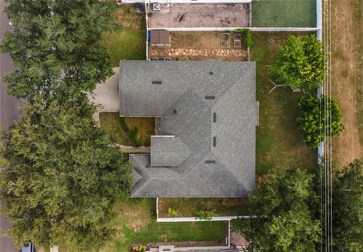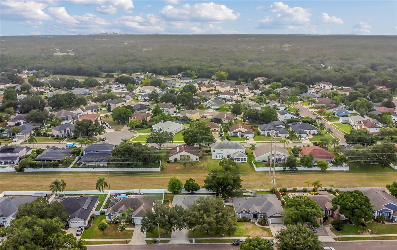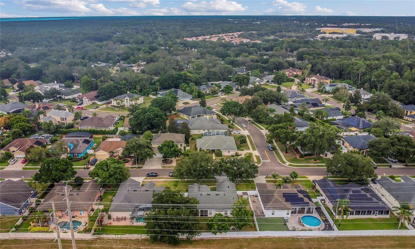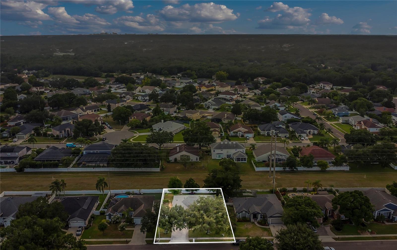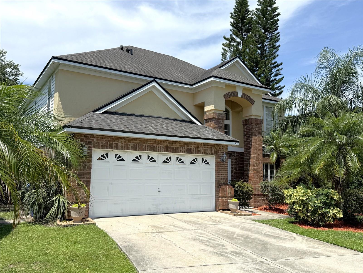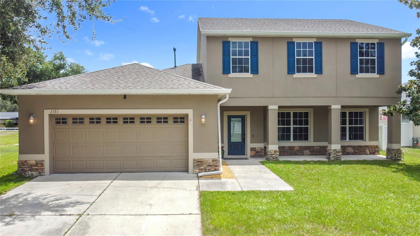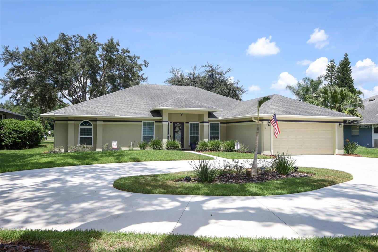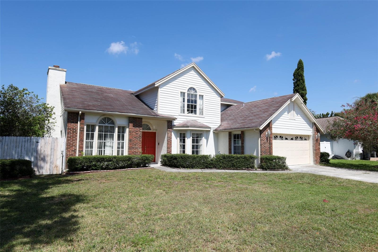1142 Kerwood Circle, OVIEDO, FL 32765
Property Photos
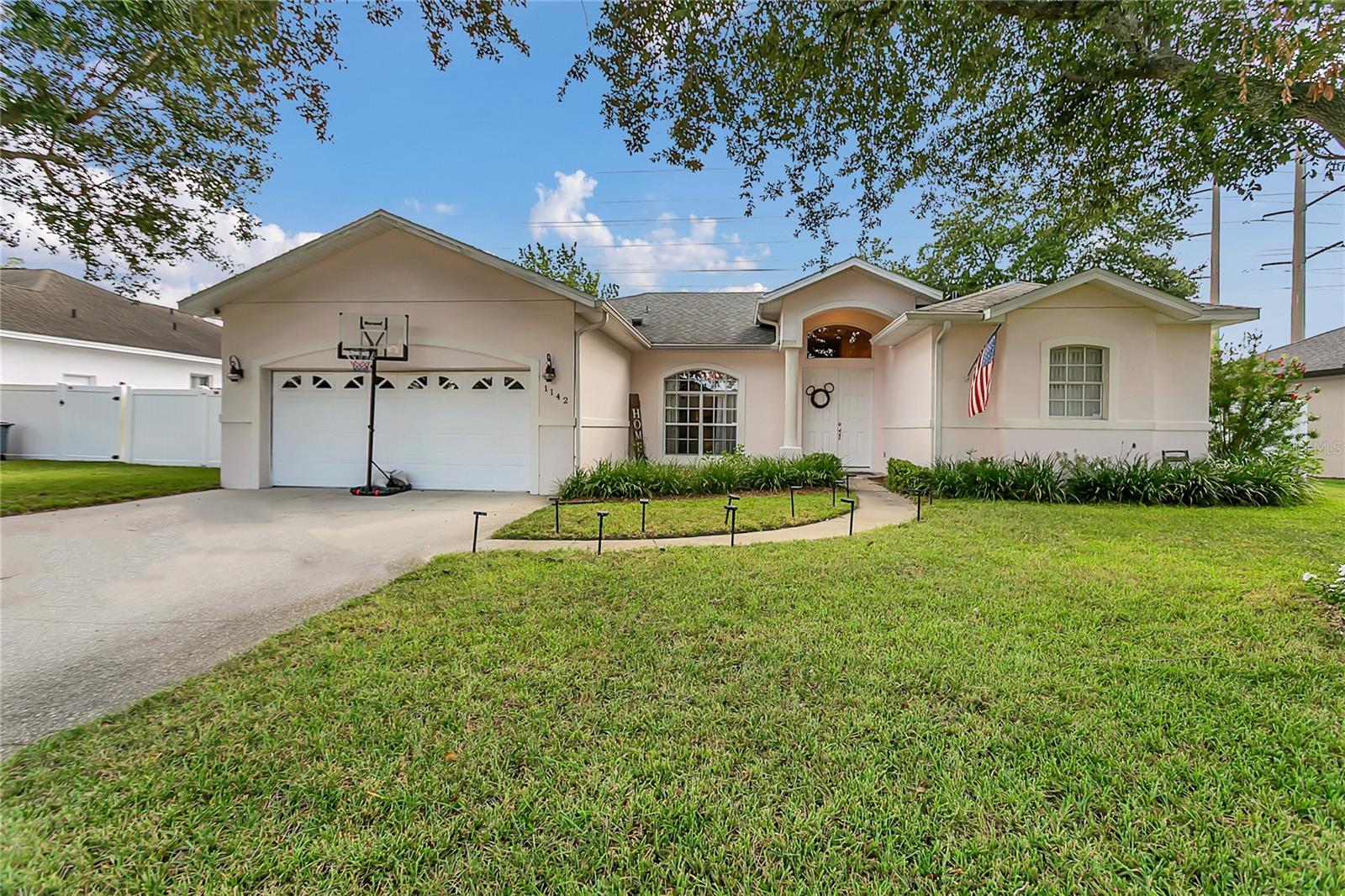
Would you like to sell your home before you purchase this one?
Priced at Only: $498,500
For more Information Call:
Address: 1142 Kerwood Circle, OVIEDO, FL 32765
Property Location and Similar Properties
- MLS#: O6332778 ( Residential )
- Street Address: 1142 Kerwood Circle
- Viewed: 14
- Price: $498,500
- Price sqft: $179
- Waterfront: No
- Year Built: 1997
- Bldg sqft: 2785
- Bedrooms: 3
- Total Baths: 2
- Full Baths: 2
- Garage / Parking Spaces: 2
- Days On Market: 42
- Additional Information
- Geolocation: 28.6617 / -81.2469
- County: SEMINOLE
- City: OVIEDO
- Zipcode: 32765
- Subdivision: Tuska Ridge
- Elementary School: Rainbow
- Middle School: Indian Trails
- High School: Oviedo
- Provided by: REAL BROKER, LLC
- Contact: Ted Moseley, III
- 855-450-0442

- DMCA Notice
-
DescriptionPRICE AND TERMS UPDATE! Short term lease option and long term lease also considered!! Seller will contribute up to $11,000 toward a 2/1 interest rate buy down, giving buyers the opportunity for significantly lower payments in the first two years. Ask me how this works and how much it could save you each month! This property also qualifies for a lender credit toward the appraisal when the buyer uses the preferred lender, Appli Home Loans ask for details! If you're craving peace and privacy without sacrificing location, 1142 Kerwood Circle might just be the one. This thoughtfully updated 3 bedroom, 2 bath home sits on the quiet west side of Oviedo in the highly desirable Tuska Ridge communitywhere mature trees, nearby nature trails, and A rated schools come standard. Inside, the open layout and split bedroom design are tailor made for modern livingideal for remote work, entertaining, or just enjoying daily comfort. The remodeled primary bath features upgraded lighting and a modern tub with a Bluetooth speaker/ventilation system and mood lighting all in one! The kitchen has been refreshed with a new sink and disposal unit. Flexible living spaces allow for personalized useincluding a dining room that doubles as a sitting area beneath a chandelier. The built in entertainment center has been smartly reimagined for family photos or display. Step outside to a fully fenced backyard that blends privacy with purpose. You'll find a tile screened porch, mature avocado and plumeria trees, and even a garden area with full sun. Stepping stones and thoughtful landscaping make this home as practical as it is inviting. The garage features a new Wi Fi belt drive door system with newly installed springs, and easy attic access from the pulldown stairs provides added storage. Washer and dryer do not convey. With the 417 just minutes away, you'll have quick access to downtown Orlando, UCF, and the theme parkswithout a lot of congestion. Walk to the nearby Target. Local parks, green spaces, and Oviedos shops and restaurants are right around the corner. Homes in Tuska Ridge at this price point dont come around oftenand when they do, they dont stay available for long. Roof = 2019, Bathrooms = 2022, AC = 2022
Payment Calculator
- Principal & Interest -
- Property Tax $
- Home Insurance $
- HOA Fees $
- Monthly -
For a Fast & FREE Mortgage Pre-Approval Apply Now
Apply Now
 Apply Now
Apply NowFeatures
Building and Construction
- Covered Spaces: 0.00
- Exterior Features: Private Mailbox, Sidewalk, Sliding Doors
- Fencing: Vinyl
- Flooring: Ceramic Tile
- Living Area: 2015.00
- Roof: Shingle
Land Information
- Lot Features: City Limits, Landscaped
School Information
- High School: Oviedo High
- Middle School: Indian Trails Middle
- School Elementary: Rainbow Elementary
Garage and Parking
- Garage Spaces: 2.00
- Open Parking Spaces: 0.00
- Parking Features: Common, Driveway
Eco-Communities
- Water Source: None
Utilities
- Carport Spaces: 0.00
- Cooling: Central Air
- Heating: Central, Electric
- Pets Allowed: Yes
- Sewer: Public Sewer
- Utilities: BB/HS Internet Available, Cable Connected, Electricity Connected, Fiber Optics, Phone Available, Public, Sewer Connected, Underground Utilities, Water Connected
Finance and Tax Information
- Home Owners Association Fee: 115.00
- Insurance Expense: 0.00
- Net Operating Income: 0.00
- Other Expense: 0.00
- Tax Year: 2024
Other Features
- Appliances: Dishwasher, Disposal, Electric Water Heater, Microwave, Range, Refrigerator
- Association Name: Leland Management
- Association Phone: 407-447-9995
- Country: US
- Furnished: Unfurnished
- Interior Features: Open Floorplan, Primary Bedroom Main Floor, Split Bedroom, Thermostat, Vaulted Ceiling(s)
- Legal Description: LOT 328 BLK C TUSKA RIDGE UNIT 4 PB 46 PGS 78 & 79
- Levels: One
- Area Major: 32765 - Oviedo
- Occupant Type: Owner
- Parcel Number: 17-21-31-5LU-0C00-3280
- Possession: Close Of Escrow
- Style: Ranch
- Views: 14
- Zoning Code: R-1A
Similar Properties
Nearby Subdivisions
1040 Big Oaks Blvd Oviedo Fl 3
Alafaya Trail Sub
Alafaya Woods
Alafaya Woods Ph 03
Alafaya Woods Ph 04
Alafaya Woods Ph 06
Alafaya Woods Ph 08
Alafaya Woods Ph 09
Alafaya Woods Ph 1
Alafaya Woods Ph 11
Alafaya Woods Ph 12b
Alafaya Woods Ph 2
Alafaya Woods Ph 5
Allens 1st Add To Washington H
Aloma Bend Tr 3a
Aloma Woods
Aloma Woods Ph 1
Aloma Woods Ph 2
Aloma Woods Ph 4
Bear Creek
Bellevue
Bentley Woods
Beverly Hills
Big Oaks
Black Hammock
Brighton Park At Carillon Ph 2
Brookmore Estates
Brookmore Estates Ph 3
Brookmore Estates Phase 3
Carillon Tr 301 At
Cedar Bend
Cobblestone
Cypress Head At The Enclave
Dunhill
Ellingsworth
Estates At Aloma Woods Ph 1
Estates At Wellington
Florida Groves Companys First
Foxchase
Francisco Park
Francisco Pk
Franklin Park
Greystone
Hammock Reserve
Hawks Overlook
Heatherbrooke Estates Rep
Hickory Glen
Hideaway Cove At Oviedo Ph 3
Hunters Stand At Carillon
Jackson Heights
Kenmure
Kingsbridge Ph 1a
Kingsbridge West
Kingsbridge West Ph 1a
Lafayette Forest
Lake Charm Country Estates
Lake Rogers Estates
Little Creek
Little Creek Ph 2a
Little Lake Georgia Terrace
Mac Kinleys Mill
Mc Culloch Sub
Mead Manor
Milton Square
Mineral Spring Park Amd Of 1st
None
Oak Grove
Oviedo Forest
Oviedo Forest Phase 2
Oviedo Gardens A Rep
Oviedo Terrace
Park Place At Aloma A Rep
Parkdale Place
Ravencliffe
Red Ember North
Retreat At Lake Charm
Richfield
River Walk
Seneca Bend
South Park Oviedo
Southern Oaks Ph Two
Stillwater Ph 2
Swopes Amd Of Iowa City
Terralago
The Preserve At Lake Charm
Tiffany Woods
Timberwood
Tuska Ridge
Tuska Ridge Unit 4
Twin Lakes Manor
Twin Rivers
Twin Rivers Model Home Area
Village Of Remington
Villages At Kingsbridge West T
Waverlee Woods
Wentworth Estates
Westhampton At Carillon Ph 2
Whealey Acres
Whispering Oaks
Whispering Woods
Whitetail Run
Winding Cove
Woodland Estates

- Broker IDX Sites Inc.
- 750.420.3943
- Toll Free: 005578193
- support@brokeridxsites.com



