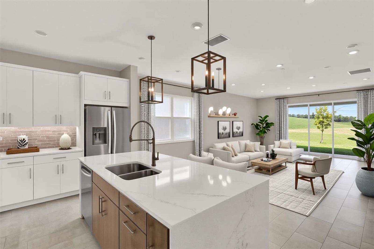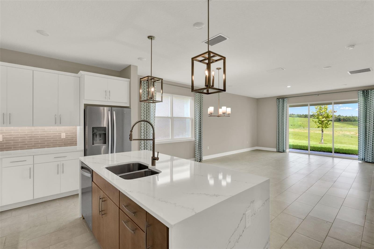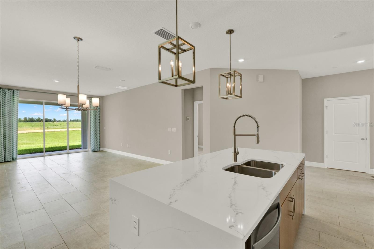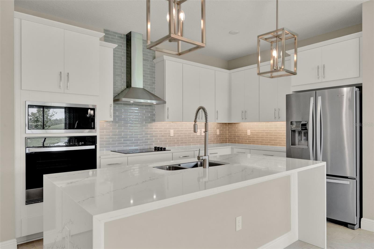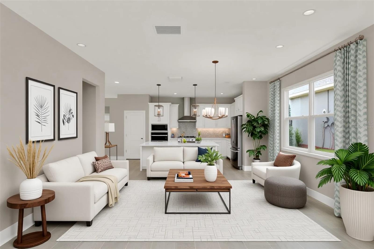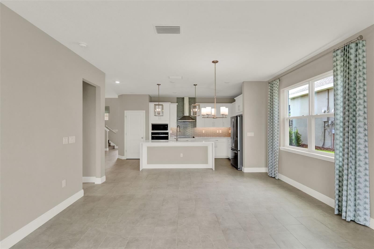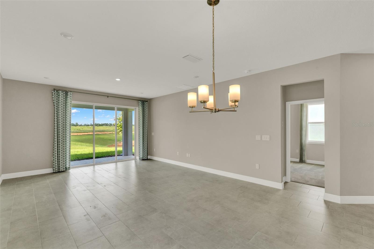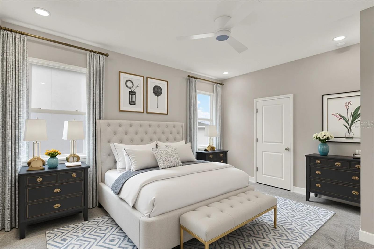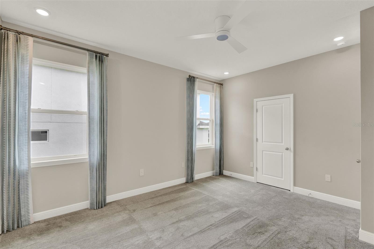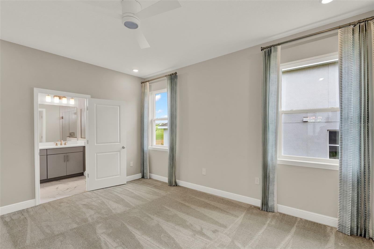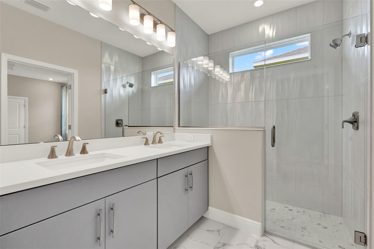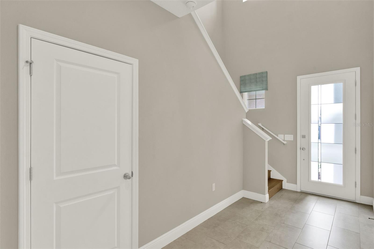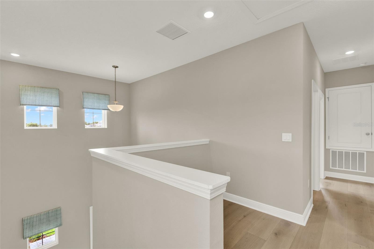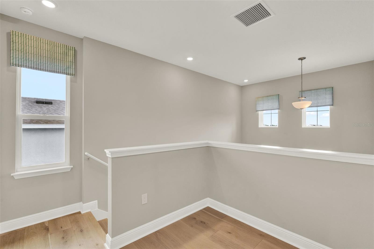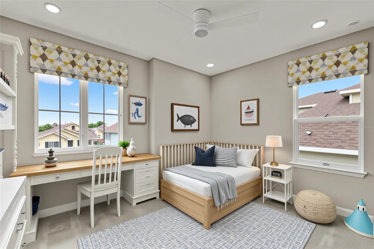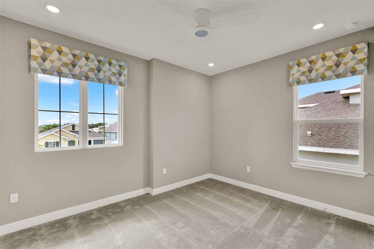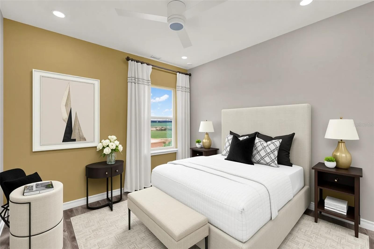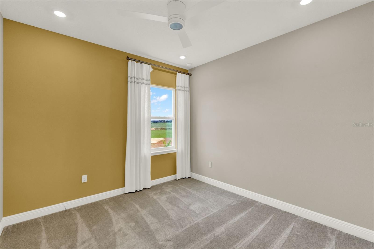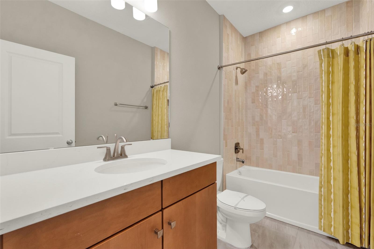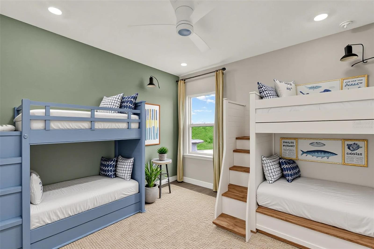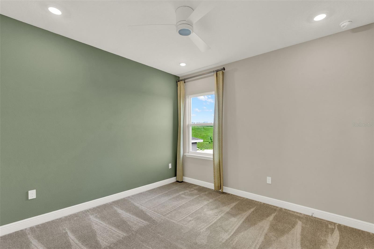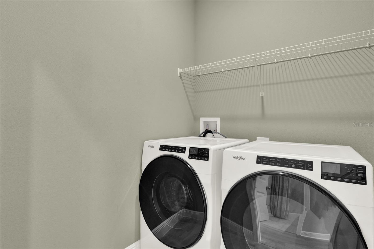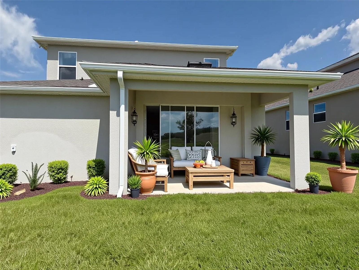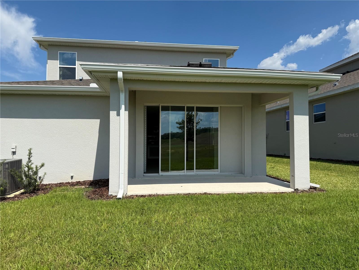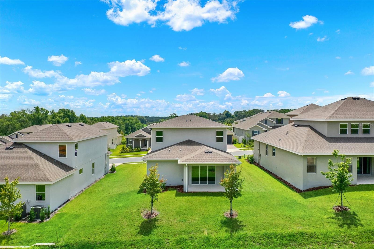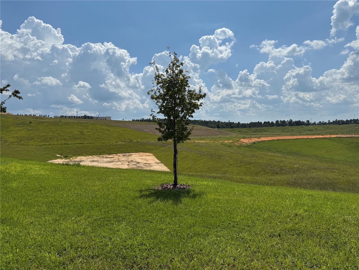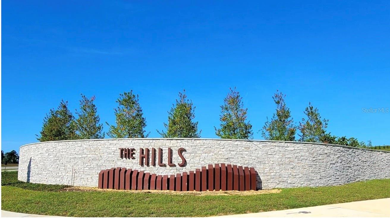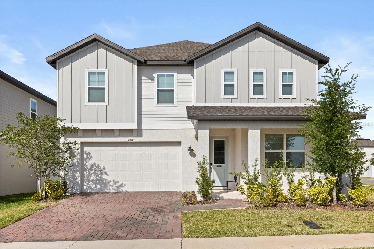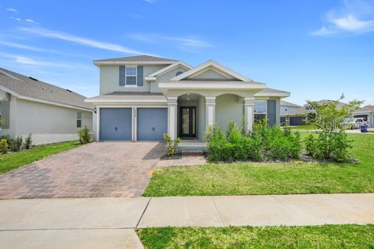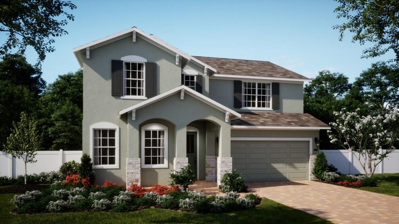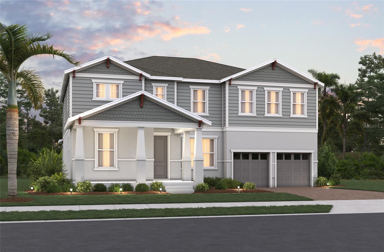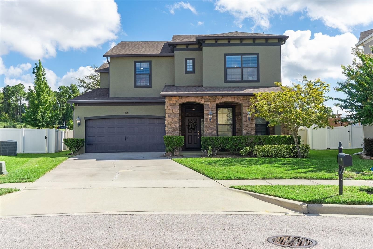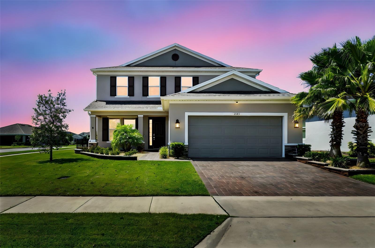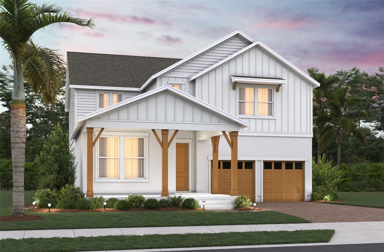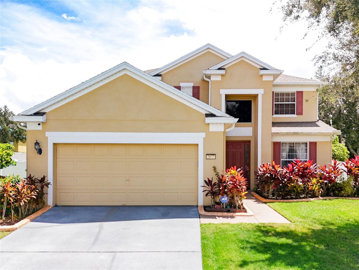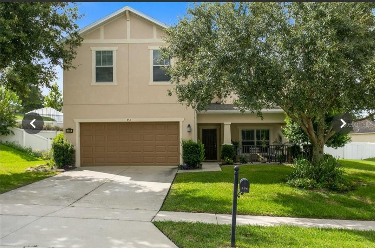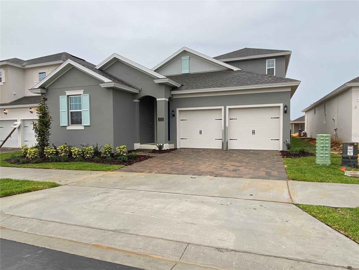2063 Keystone Pass Boulevard, MINNEOLA, FL 34715
Property Photos
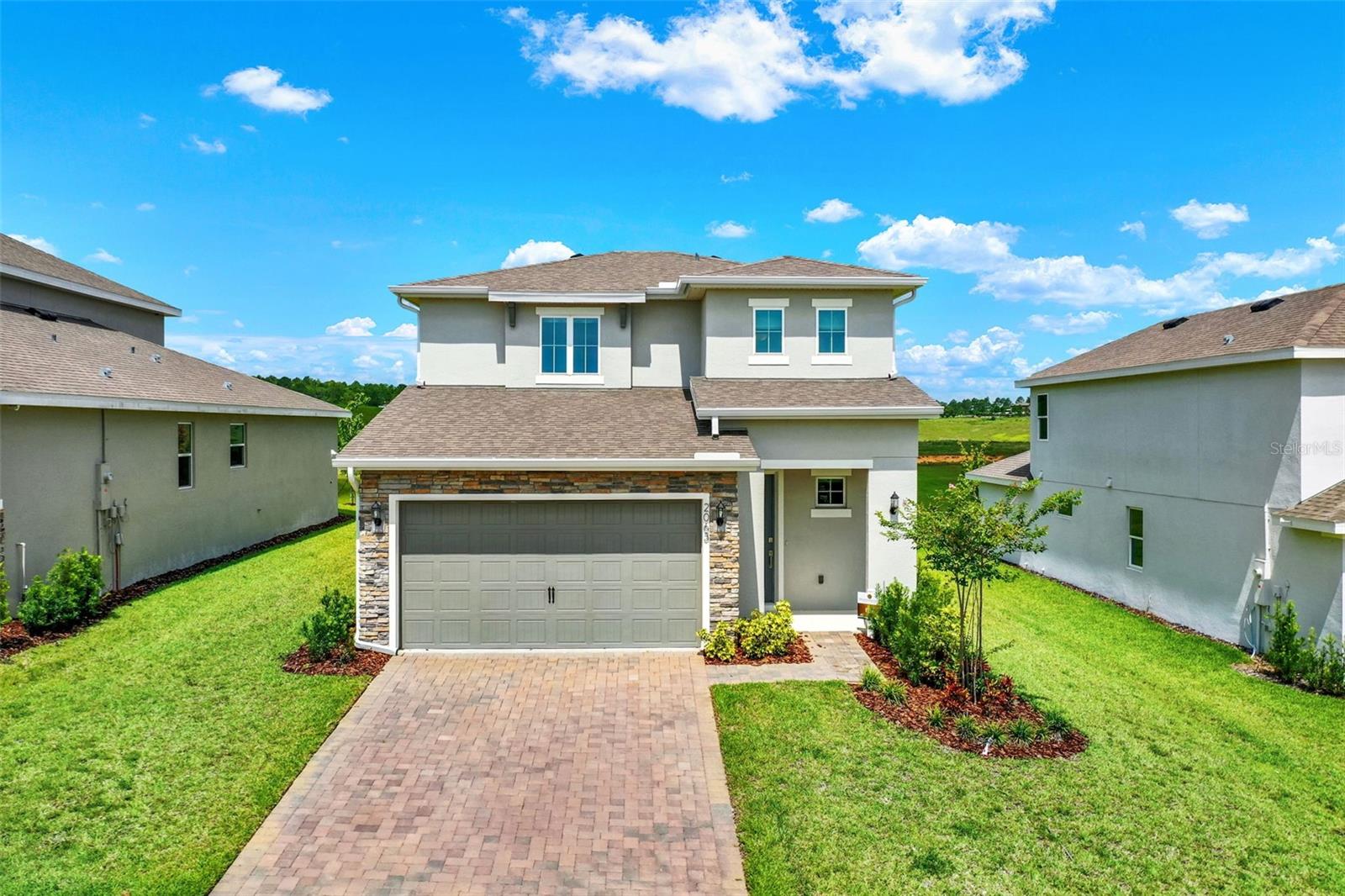
Would you like to sell your home before you purchase this one?
Priced at Only: $645,000
For more Information Call:
Address: 2063 Keystone Pass Boulevard, MINNEOLA, FL 34715
Property Location and Similar Properties
- MLS#: O6331765 ( Residential )
- Street Address: 2063 Keystone Pass Boulevard
- Viewed: 24
- Price: $645,000
- Price sqft: $258
- Waterfront: No
- Year Built: 2024
- Bldg sqft: 2500
- Bedrooms: 4
- Total Baths: 3
- Full Baths: 2
- 1/2 Baths: 1
- Garage / Parking Spaces: 2
- Days On Market: 73
- Additional Information
- Geolocation: 28.606 / -81.7138
- County: LAKE
- City: MINNEOLA
- Zipcode: 34715
- Subdivision: The Hills Of Minneola
- Elementary School: Grassy Lake Elementary
- Middle School: East Ridge Middle
- High School: Lake Minneola High
- Provided by: REVEL REALTY LLC
- Contact: Denise Crabbe
- 407-876-6448

- DMCA Notice
-
DescriptionSeller offering $10,000 in closing costs or rate buy down! Plus this home features more than $75,000 in design center upgrades!! Move in ready! Some photos have been virtually staged. Former model home with designer model home upgrades! This home has never been occupied your opportunity for a brand new home with high end design center upgrades move in ready and no rear neighbors! Why wait months for completion, construction delays, and the huge expense at the design center? The gorgeous designer touches include custom window treatments ($$), gourmet luxury kitchen and bathrooms with premium fixtures, cabinets, and superior lighting. By the way, it's on a 60 foot lot the largest size category in the community and backs to green space! Enjoy your privacy and greenbelt view! This elm model floor plan from award winning dream finders homes checks all the boxes with the primary suite on main level, a loft that offers so much flexibility, and three more bedrooms and a bath upstairs giving everyone the space they need. Here are just a few of the many upgrades: luxury front door, gourmet kitchen w/all appliances upgraded, premium cabinets, quartz countertops, niche showers, moulding and trim, all backsplashes and tile upgraded, level 4 carpet, all moen faucets, wood flooring and stairs, all high end lighting! The community features playground, clubhouse, fitness center, pool and so much more. Conveniently located near the new hospital, highways, and world class shopping and dining. Move your family into this never occupied model home without the hassle, expense, and waiting of building new.
Payment Calculator
- Principal & Interest -
- Property Tax $
- Home Insurance $
- HOA Fees $
- Monthly -
For a Fast & FREE Mortgage Pre-Approval Apply Now
Apply Now
 Apply Now
Apply NowFeatures
Building and Construction
- Builder Model: Elm
- Builder Name: Dream Finders
- Covered Spaces: 0.00
- Exterior Features: Sliding Doors, Sprinkler Metered
- Flooring: Carpet, Ceramic Tile
- Living Area: 1884.00
- Roof: Shingle
Property Information
- Property Condition: Completed
Land Information
- Lot Features: Greenbelt, Landscaped, Sidewalk, Paved
School Information
- High School: Lake Minneola High
- Middle School: East Ridge Middle
- School Elementary: Grassy Lake Elementary
Garage and Parking
- Garage Spaces: 2.00
- Open Parking Spaces: 0.00
Eco-Communities
- Green Energy Efficient: Appliances
- Water Source: None
Utilities
- Carport Spaces: 0.00
- Cooling: Central Air
- Heating: Central, Electric
- Pets Allowed: Cats OK, Dogs OK
- Sewer: Public Sewer
- Utilities: Cable Available, Electricity Connected, Public, Sewer Connected, Sprinkler Meter, Water Connected
Amenities
- Association Amenities: Clubhouse, Fitness Center, Park, Playground, Pool
Finance and Tax Information
- Home Owners Association Fee Includes: Common Area Taxes, Pool
- Home Owners Association Fee: 100.00
- Insurance Expense: 0.00
- Net Operating Income: 0.00
- Other Expense: 0.00
- Tax Year: 2024
Other Features
- Appliances: Built-In Oven, Cooktop, Dishwasher, Disposal, Dryer, Electric Water Heater, Microwave, Refrigerator, Washer
- Association Name: Dream Finders Homes
- Country: US
- Interior Features: High Ceilings, Living Room/Dining Room Combo, Open Floorplan, Primary Bedroom Main Floor, Solid Surface Counters, Thermostat, Walk-In Closet(s), Window Treatments
- Legal Description: VILLAGES AT MINNEOLA HILLS PHASE 3 PB 81 PG 27-32 LOT 841 ORB 6285 PG 864
- Levels: Two
- Area Major: 34715 - Minneola
- Occupant Type: Vacant
- Parcel Number: 32-21-26-0020-000-84100
- Possession: Close Of Escrow
- View: Park/Greenbelt
- Views: 24
Similar Properties
Nearby Subdivisions
Apshawa Groves
Ardmore Reserve
Ardmore Reserve Ph I
Ardmore Reserve Ph Iii
Ardmore Reserve Ph Iv
Ardmore Reserve Ph Lli
Ardmore Reserve Ph Vi A Re
Ardmore Reserve Phas Ii Replat
Ardmore Reserve Phase
Cyrene At Minneola
Del Webb Minneola
Del Webb Minneola Ph 2
Del Webb Phase 2
High Point Community
Hills Of Minneola
Minneola
Minneola Highland Oaks Ph 03
Minneola Hills Ph 2a
Minneola Hills Ph 2b
Minneola Hodges Sub
Minneola Lakewood Ridge Ph 06
Minneola Lakewood Ridge Sub
Minneola Oak Valley Ph 04b Lt
Minneola Parkside Ii Sub
Minneola Reserve At Minneola P
Minneola Sunset Shores Sub
Minneola Waterford Landing Sub
No
Oak Valley Ph 01a
Oak Valley Ph 01b
Oak Valley Ph 04
Oak Vly Ph 4b
Overlook At Grassy Lake
Overlookgrassy Lake
Park View At The Hills
Park View At The Hills Ph 3
Park Viewthe Hills Ph 2 A
Quail Valley Ph 02 Lt 101
Quail Valley Phase Iii
Reservelk Rdg
Reserveminneola Ph 2a2c
Reserveminneola Ph 2c Rep
Reserveminneola Ph 4
The Hills Of Minneola
The Reserve At Lake Ridge
Villages At Minneola Hills
Villagesminneola Hills Ph 1a
Villagesminneola Hills Ph 2b
Villagesminneola Hills Ph 4

- Broker IDX Sites Inc.
- 750.420.3943
- Toll Free: 005578193
- support@brokeridxsites.com



