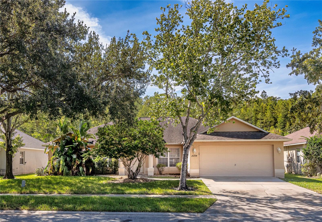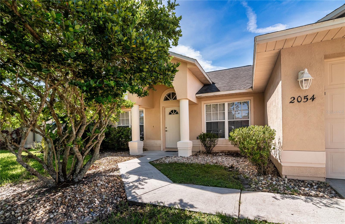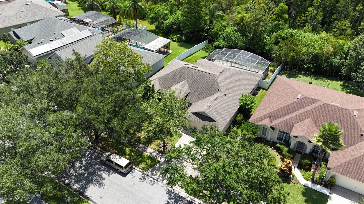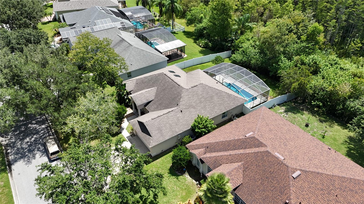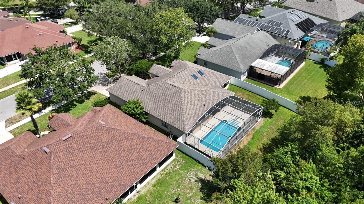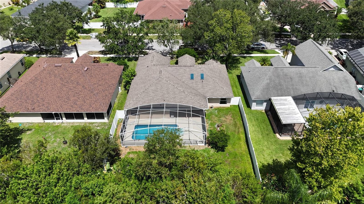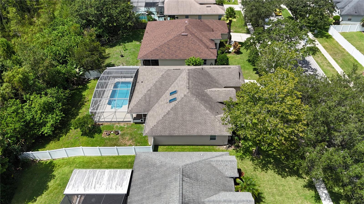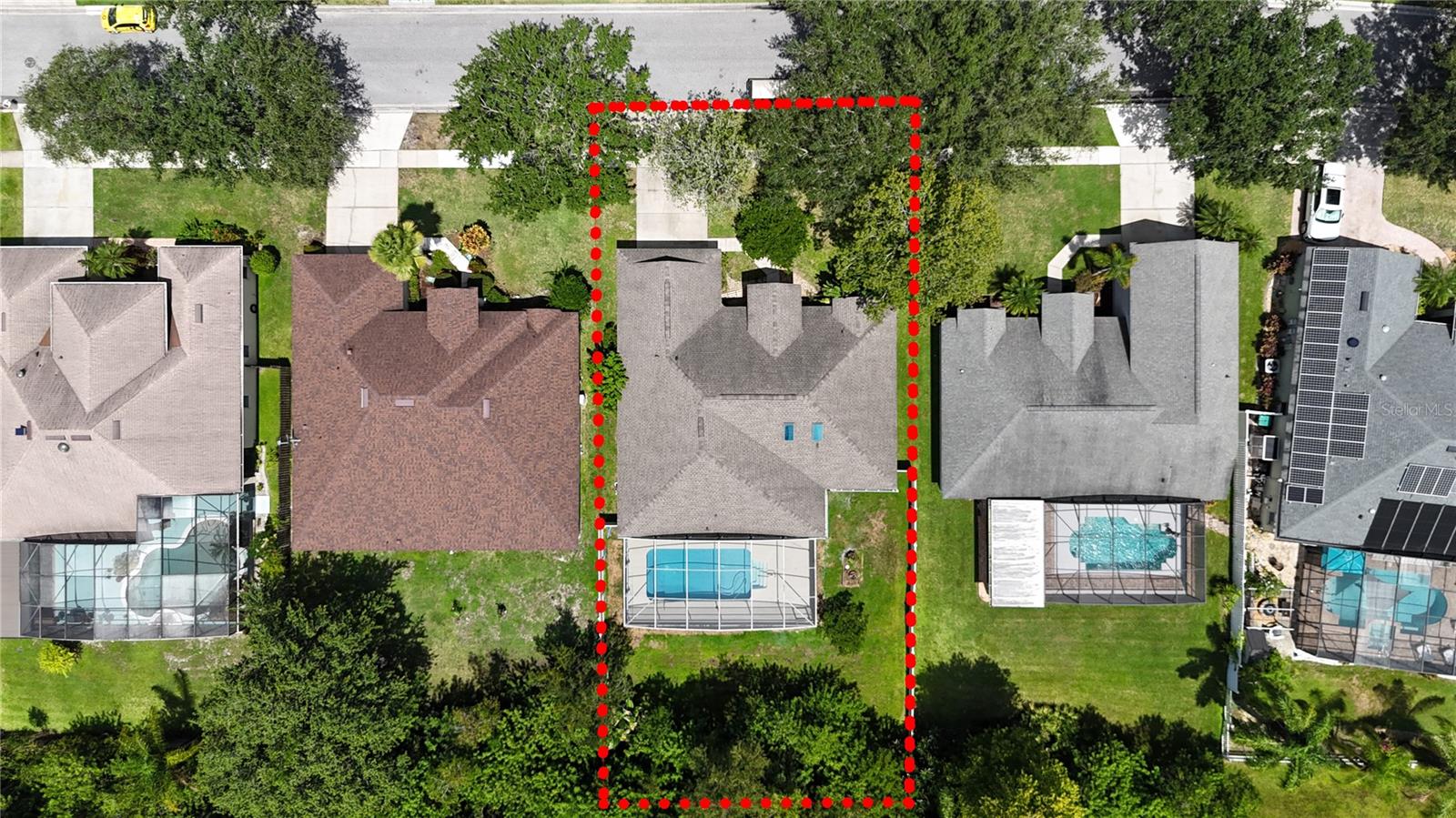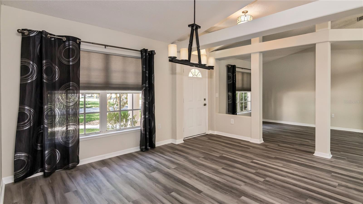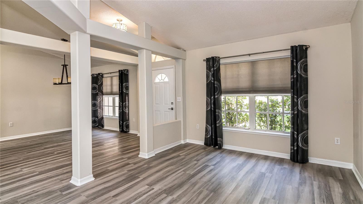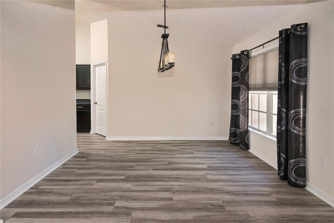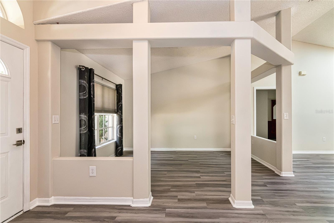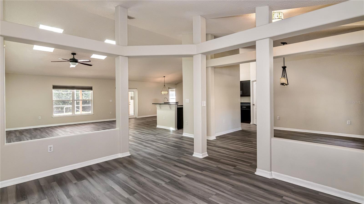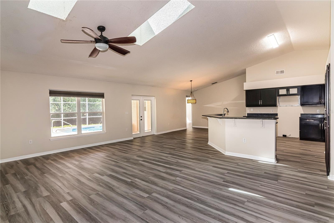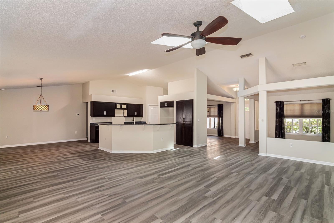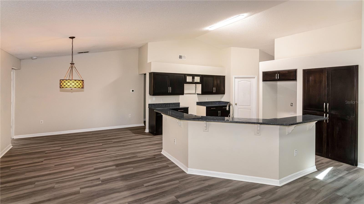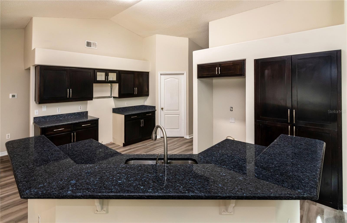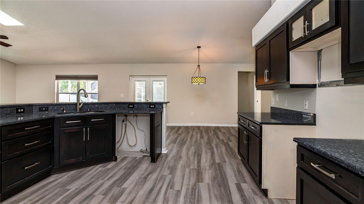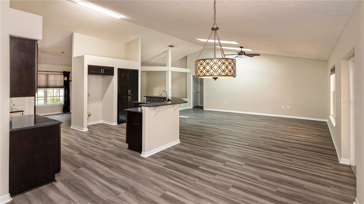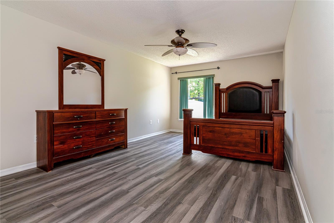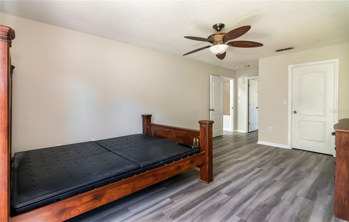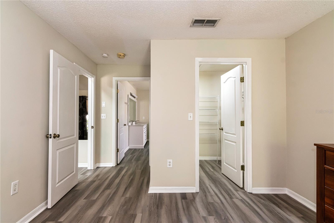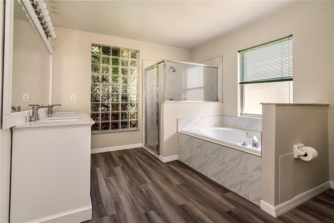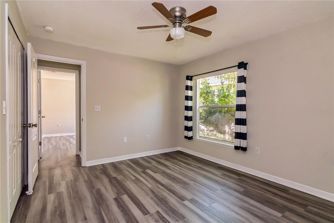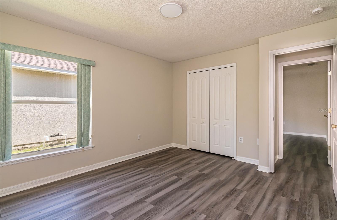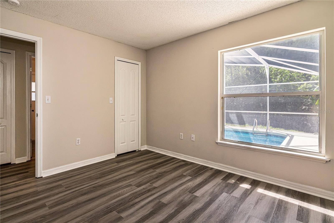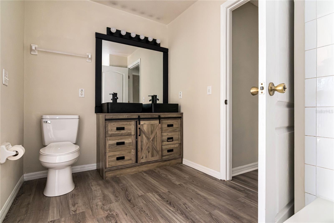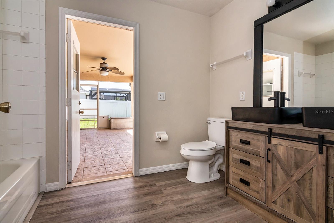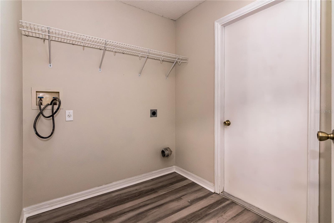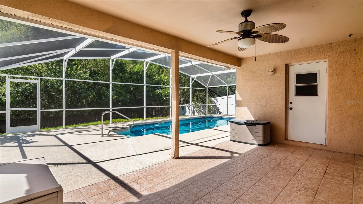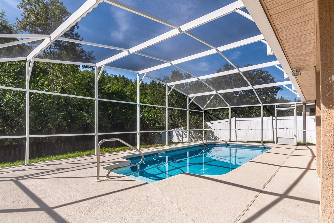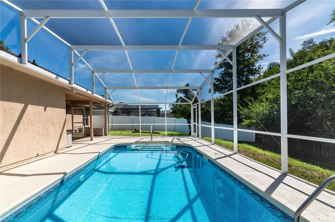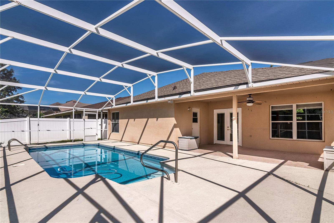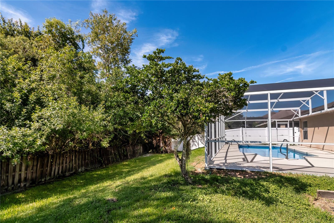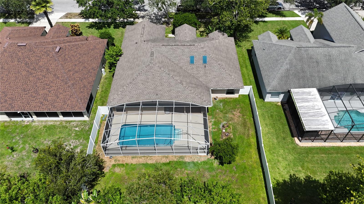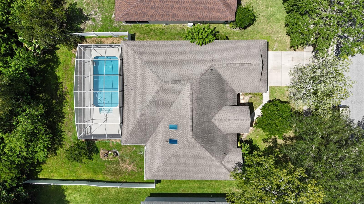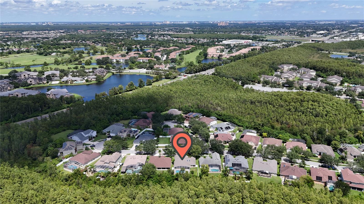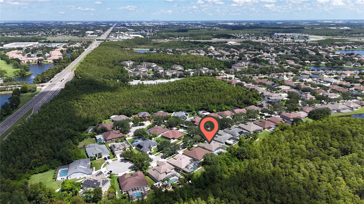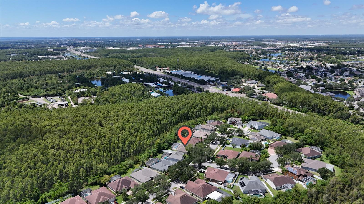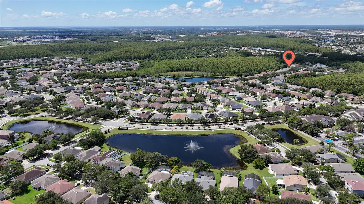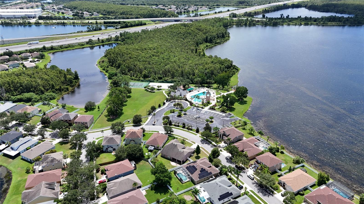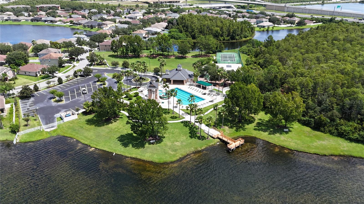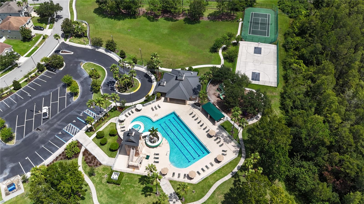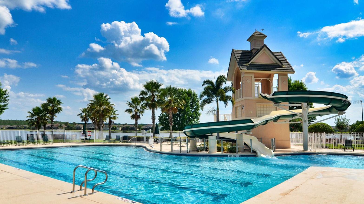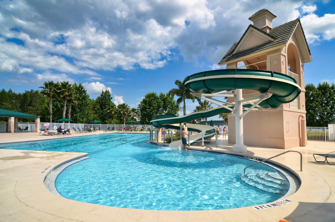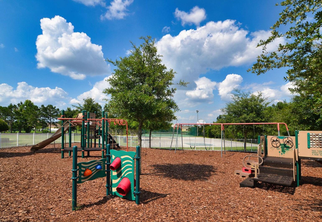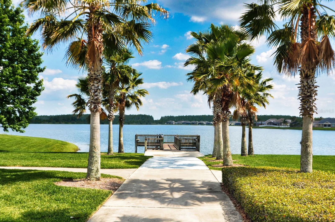2054 Derby Glen Drive, ORLANDO, FL 32837
Property Photos
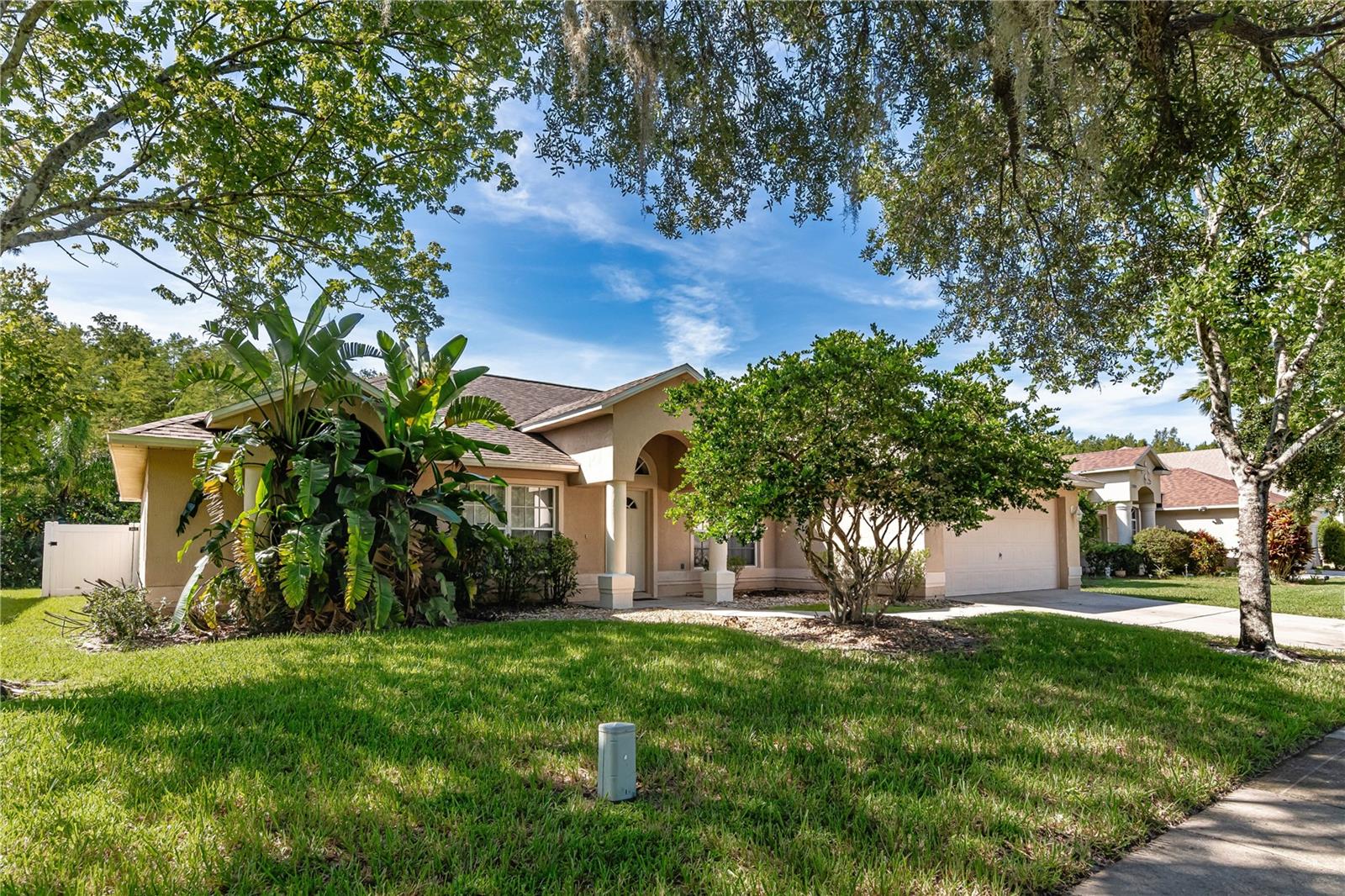
Would you like to sell your home before you purchase this one?
Priced at Only: $525,000
For more Information Call:
Address: 2054 Derby Glen Drive, ORLANDO, FL 32837
Property Location and Similar Properties
- MLS#: O6331730 ( Residential )
- Street Address: 2054 Derby Glen Drive
- Viewed: 48
- Price: $525,000
- Price sqft: $185
- Waterfront: No
- Year Built: 1998
- Bldg sqft: 2833
- Bedrooms: 4
- Total Baths: 2
- Full Baths: 2
- Garage / Parking Spaces: 2
- Days On Market: 53
- Additional Information
- Geolocation: 28.3591 / -81.4023
- County: ORANGE
- City: ORLANDO
- Zipcode: 32837
- Subdivision: Falcon Trace
- Elementary School: Endeavor Elem
- Middle School: Meadow Wood
- High School: Cypress Creek
- Provided by: KELLER WILLIAMS CLASSIC
- Contact: Jackie Isham
- 407-292-5400

- DMCA Notice
-
DescriptionOne or more photo(s) has been virtually staged. Expect to be impressed with this updated pool home in the desirable Falcon Trace community! Quality updates include: (1) Fresh interior paint (Aug. 2025), (2) pool rescreened & deck freshly painted (2025), (3) new pool liner (2020), (4) new luxury vinyl plank flooring throughout (5) All lighting replaced, (6) Remodeled primary bath, (7) Updated secondary bath, (8) A/C new in 2023, and (9) roof replaced (2018), (10) BRAND NEW fingerprint proof stainless steel appliances (Sept 2025). The new range has air fry and air bake options. Step inside to open common living space, with areas designed as formal living and dining rooms in the front, and open kitchen and family room in the back. The kitchen and family room area makes a great gathering space. The soaring ceiling and skylights also make it a bright and inviting place to be. Kitchen boasts expansive breakfast bar, granite counters, plenty of cabinet space and a generous sized eat in spot. This home has a 3 way split bedroom plan. The primary suite is on one side ideal for privacy. Here youll enjoy an oversized bedroom, walk in closet and updated ensuite bath. The secondary bedrooms are arranged in a 2/1 split, with one bedroom in the back overlooking the pool perfect for a guest. Secondary bathroom boasts an updated vanity w/two basin style sinks; this is a pool bath another convenience. A big reason to want to own this home is all that you have out back. Pristine pool under screen enclosure with both covered and open patio space. The backyard is fully fenced, and because this is a conservation lot, there are no rear neighbors. You have complete privacy when enjoying your fun in the sun. Falcon Trace has a beautiful lakeside amenity center with tennis, basketball, play area, pier and fabulous resort style pool with water slide. Overall great location the community is just off S. OBT, and within 10 minutes you can be on SR 417, the turnpike and all the shopping and dining venues in the Hunters Creek area. Youll love living here. Come see all that makes this home so special.
Payment Calculator
- Principal & Interest -
- Property Tax $
- Home Insurance $
- HOA Fees $
- Monthly -
For a Fast & FREE Mortgage Pre-Approval Apply Now
Apply Now
 Apply Now
Apply NowFeatures
Building and Construction
- Covered Spaces: 0.00
- Exterior Features: French Doors, Rain Gutters, Sidewalk
- Fencing: Fenced, Vinyl, Wood
- Flooring: Luxury Vinyl
- Living Area: 2198.00
- Roof: Shingle
Land Information
- Lot Features: Conservation Area, Sidewalk, Paved
School Information
- High School: Cypress Creek High
- Middle School: Meadow Wood Middle
- School Elementary: Endeavor Elem
Garage and Parking
- Garage Spaces: 2.00
- Open Parking Spaces: 0.00
- Parking Features: Garage Door Opener
Eco-Communities
- Pool Features: In Ground, Screen Enclosure
- Water Source: Public
Utilities
- Carport Spaces: 0.00
- Cooling: Central Air
- Heating: Central, Electric
- Pets Allowed: Yes
- Sewer: Public Sewer
- Utilities: BB/HS Internet Available, Cable Available, Electricity Connected, Public, Sewer Connected, Underground Utilities
Amenities
- Association Amenities: Basketball Court, Park, Pickleball Court(s), Playground, Pool, Tennis Court(s)
Finance and Tax Information
- Home Owners Association Fee Includes: Pool, Recreational Facilities
- Home Owners Association Fee: 300.00
- Insurance Expense: 0.00
- Net Operating Income: 0.00
- Other Expense: 0.00
- Tax Year: 2024
Other Features
- Appliances: Dishwasher, Microwave, Range, Range Hood, Refrigerator
- Association Name: Artemis Lifestyles/Linda Johnson
- Association Phone: 407-705-2190
- Country: US
- Interior Features: Ceiling Fans(s), Eat-in Kitchen, Open Floorplan, Split Bedroom, Stone Counters, Vaulted Ceiling(s), Walk-In Closet(s), Window Treatments
- Legal Description: FALCON TRACE UNIT 1 38/63 LOT 33
- Levels: One
- Area Major: 32837 - Orlando/Hunters Creek/Southchase
- Occupant Type: Vacant
- Parcel Number: 34-24-29-2662-00-330
- Style: Contemporary
- View: Trees/Woods
- Views: 48
- Zoning Code: P-D
Nearby Subdivisions
Cameron Grove
Deerfield Ph 01c
Deerfield Ph 01d
Deerfield Ph 02a
Falcon Trace
Falcon Trace 44/119
Falcon Trace 44119
Falcon Trace Ut 06 49 05
Ginger Mill Ph 01
Ginger Mill Ph 02
Heritage
Heritage Place
Heritage Village
Hunters Creek
Hunters Creek Ph 1
Hunters Creek Tr 125
Hunters Creek Tr 130 Ph 02
Hunters Creek Tr 135 Ph 03
Hunters Creek Tr 140 Ph 02
Hunters Creek Tr 145 Ph 03
Hunters Creek Tr 150 Ph 03
Hunters Creek Tr 240 Ph 02
Hunters Creek Tr 240 Ph 03
Hunters Creek Tr 245
Hunters Creek Tr 250
Hunters Creek Tr 305 Ph 01
Hunters Creek Tr 335 Ph 01
Hunters Creek Tr 350 Ph 01
Hunters Creek Tr 430b Ph 03
Hunters Creek Tr 510
Hunters Creek Tr 511
Hunters Creek Tr 515 Ph 02 48
Hunters Creek Tr 520 47109
Hunters Creek Tr 526 Ph 01
Hunters Creek Tr 545
Hunters Creek Tract 520 47109
Hunters Crk Tr 510 Ph I
Hunters Rep 01 Pt
Lake Buena Vista Resort Villag
Not On The List
Orangewood Village
Pepper Mill Sec 04
Pepper Mill Sec 11
Pointehunters Crk
Sky Lake South
Sky Lake South 07 Ph 01
Sky Lake South 07 Ph 03a
Sky Lake South 07 Ph 03b
Southchase
Southchase Ph 01a Prcl 02
Southchase Ph 01a Prcl 10
Villanovahunters Crk Condo
Whisper Lakes

- Broker IDX Sites Inc.
- 750.420.3943
- Toll Free: 005578193
- support@brokeridxsites.com



