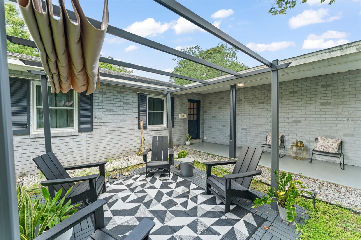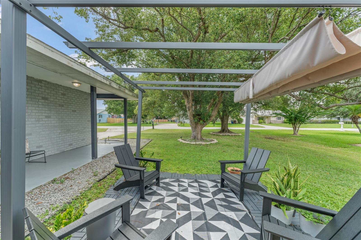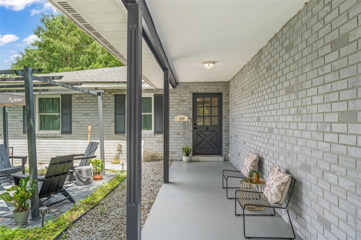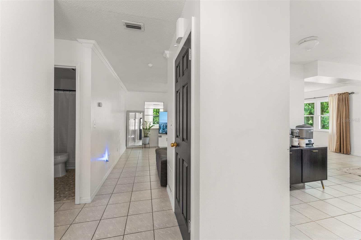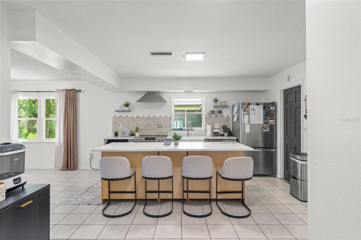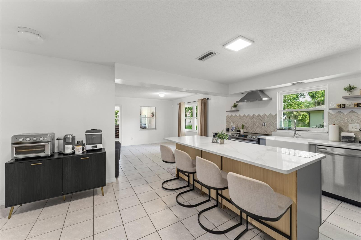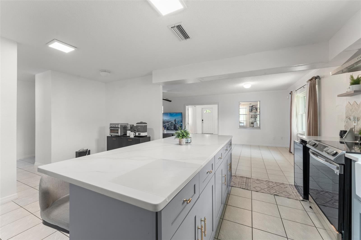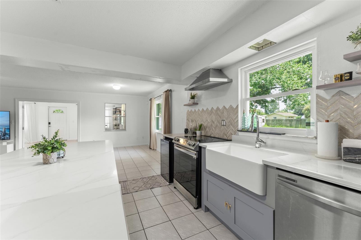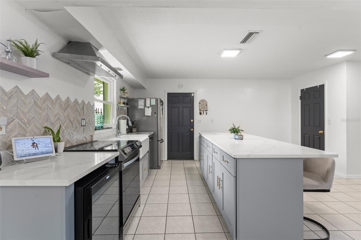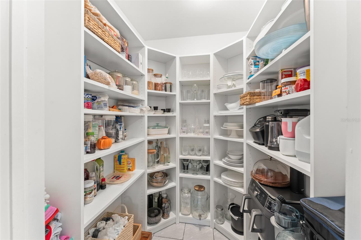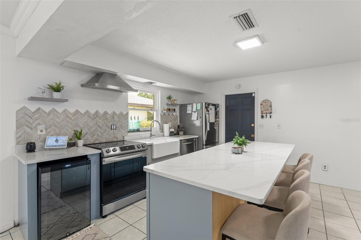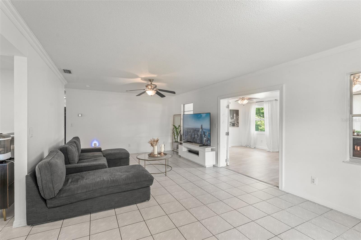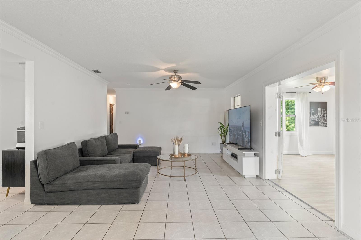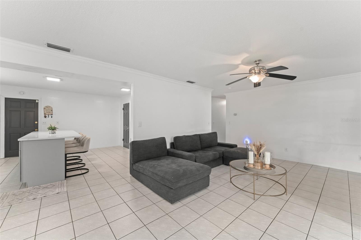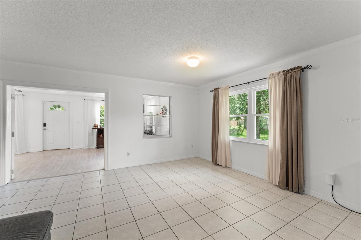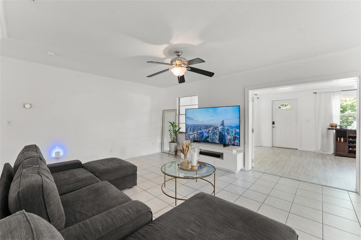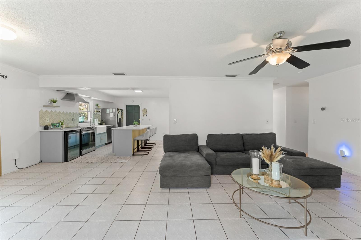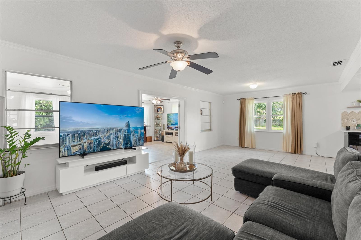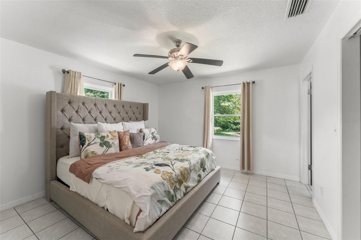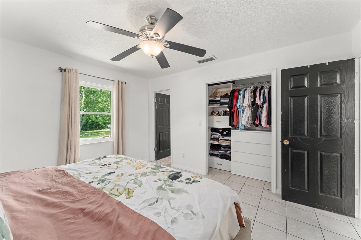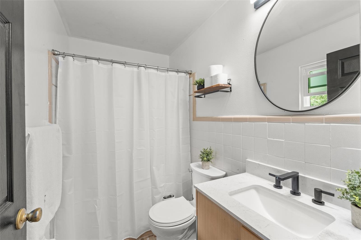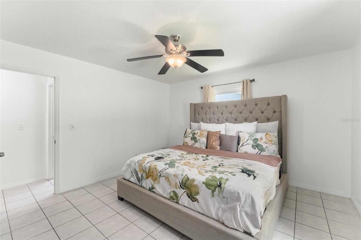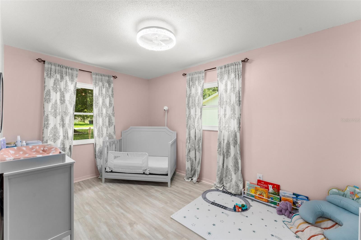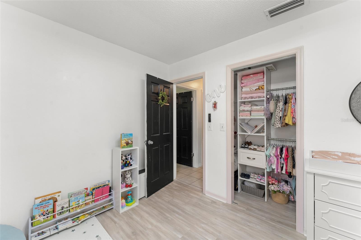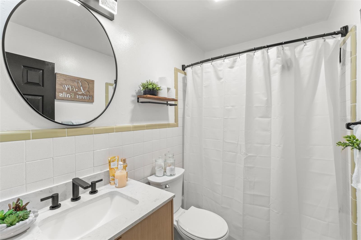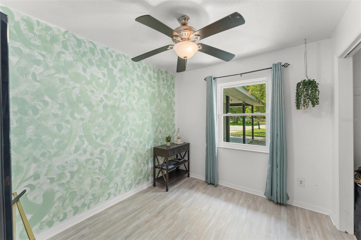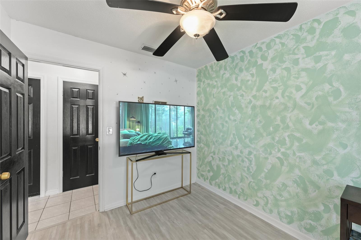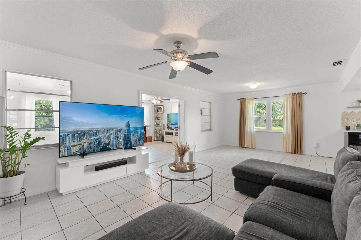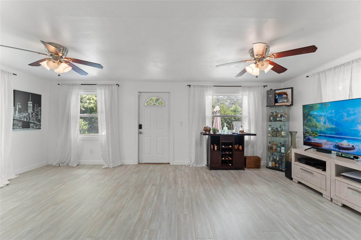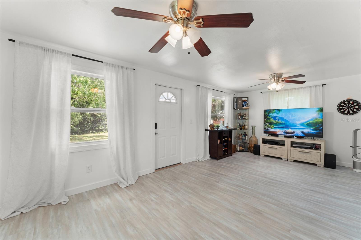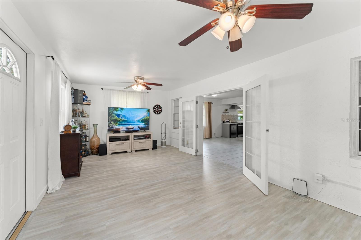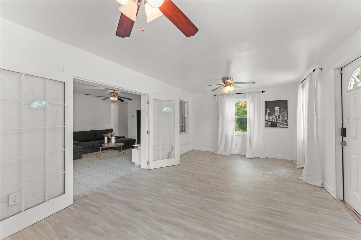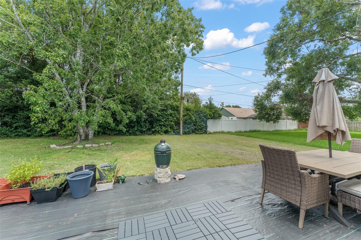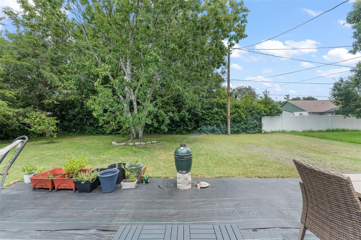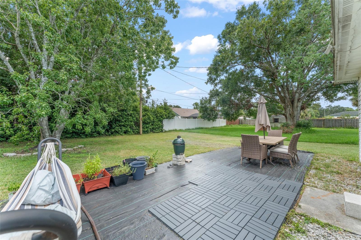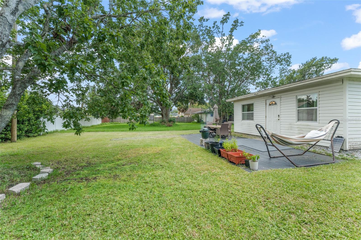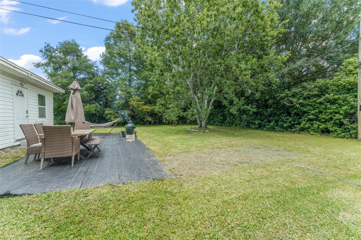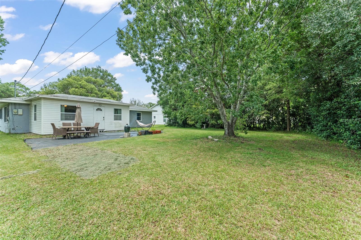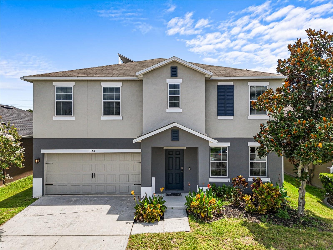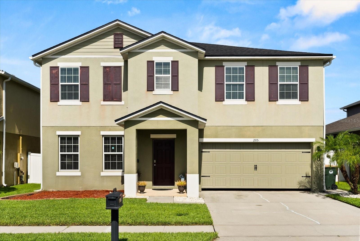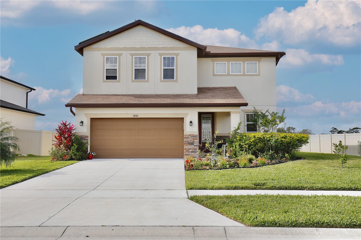429 Virginia Avenue, ST CLOUD, FL 34769
Property Photos
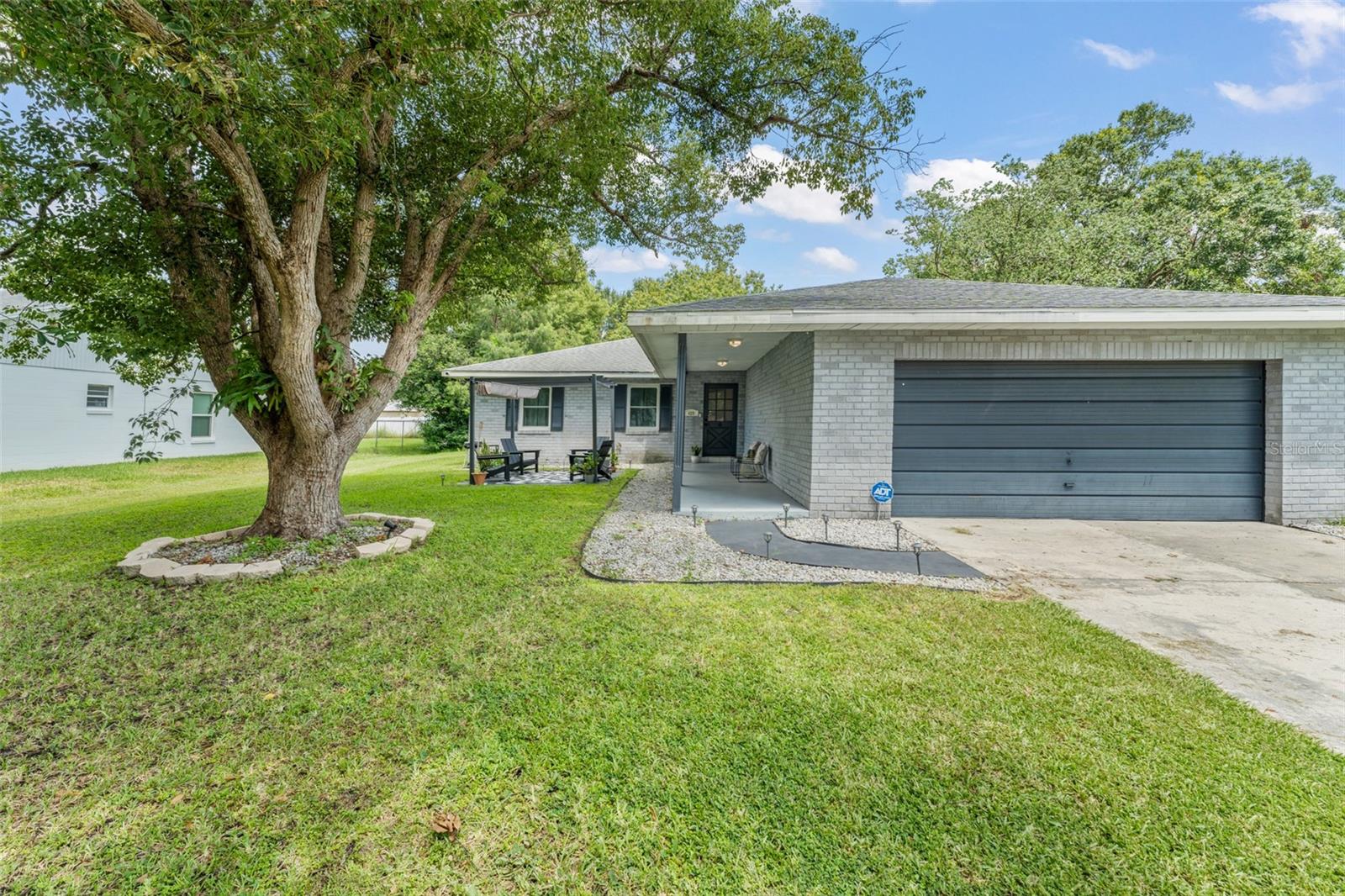
Would you like to sell your home before you purchase this one?
Priced at Only: $375,000
For more Information Call:
Address: 429 Virginia Avenue, ST CLOUD, FL 34769
Property Location and Similar Properties
- MLS#: O6331558 ( Residential )
- Street Address: 429 Virginia Avenue
- Viewed: 3
- Price: $375,000
- Price sqft: $159
- Waterfront: No
- Year Built: 1978
- Bldg sqft: 2364
- Bedrooms: 3
- Total Baths: 2
- Full Baths: 2
- Garage / Parking Spaces: 2
- Days On Market: 9
- Additional Information
- Geolocation: 28.2543 / -81.2753
- County: OSCEOLA
- City: ST CLOUD
- Zipcode: 34769
- Subdivision: St Cloud 2nd Town Of
- Elementary School: Michigan Avenue Elem (K 5)
- Middle School: St. Cloud Middle (6 8)
- High School: St. Cloud High School
- Provided by: KELLER WILLIAMS REALTY AT THE PARKS
- Contact: Thomas Nickley, Jr
- 407-629-4420

- DMCA Notice
-
Description**This house comes with a REDUCED RATE through the seller's preferred lender. This is a lender paid rate buydown that reduces the buyer's interest rate and monthly payment.** This spacious and move in ready single family home offers nearly 1,600 square feet of well designed living space with 3 bedrooms, 2 bathrooms, and a 2 car garage. From the moment you arrive, youre greeted by a charming front yard with a mature shade tree and a custom patio complete with a pergola and retractable shadeperfect for relaxing afternoons or friendly front porch chats. Step inside to discover a home full of warmth and natural light. A coat closet just off the entry adds convenience, while your eyes are drawn to the spacious living room and newly renovated Florida room at the back of the home. To your right, the completely remodeled kitchen is ready to impressfeaturing brand new stone countertops, sleek cabinetry, a center island with breakfast bar seating, and stainless steel appliances including a new stove, range hood, dishwasher, and waste disposal. A large walk in pantry with built in shelving and direct access to the garage makes everyday living extra functional. Adjacent to the kitchen, the dining area flows effortlessly into the living room, creating an open concept layout thats ideal for entertaining. French doors lead into the Florida room, now completely renovated with brand new vinyl flooring and a rebuilt foundationoffering the perfect bonus space for a home office, playroom, or lounge. From here, step outside to the backyard, where a parquet style patio is already underway and the rest of the yard offers a blank canvas for your outdoor vision. Lush vegetation provides privacy along the back and side of the home, and there's ample space to add fencing or create your dream garden. Down the hall near the entrance, youll find the homes three bedrooms and two fully updated bathrooms. Both guest bedrooms feature vinyl plank flooring and built in closets, while the bathrooms have been stylishly renovated with new vanities, toilets, mirrors, lighting, and tiled showers. The primary suite offers a peaceful retreat with its own ensuite bathroom, beautifully finished to match the homes updated design. Additional highlights include: new windows throughout the entire home, an epoxy coated garage floor, and countless modern upgrades that make this home feel brand new. At 429 Virginia Ave, youre not just buying a houseyoure finding a place to create lasting memories, gather with loved ones, and truly feel at home. Dont miss your chance to own this thoughtfully renovated gem in the heart of Saint Cloud.
Payment Calculator
- Principal & Interest -
- Property Tax $
- Home Insurance $
- HOA Fees $
- Monthly -
For a Fast & FREE Mortgage Pre-Approval Apply Now
Apply Now
 Apply Now
Apply NowFeatures
Building and Construction
- Covered Spaces: 0.00
- Exterior Features: Lighting, Sidewalk
- Flooring: Laminate, Tile
- Living Area: 1586.00
- Roof: Shingle
School Information
- High School: St. Cloud High School
- Middle School: St. Cloud Middle (6-8)
- School Elementary: Michigan Avenue Elem (K 5)
Garage and Parking
- Garage Spaces: 2.00
- Open Parking Spaces: 0.00
Eco-Communities
- Water Source: Public
Utilities
- Carport Spaces: 0.00
- Cooling: Central Air
- Heating: Central
- Sewer: Public Sewer
- Utilities: BB/HS Internet Available, Cable Available, Electricity Connected, Sewer Connected, Water Connected
Finance and Tax Information
- Home Owners Association Fee: 0.00
- Insurance Expense: 0.00
- Net Operating Income: 0.00
- Other Expense: 0.00
- Tax Year: 2024
Other Features
- Appliances: Dishwasher, Electric Water Heater, Range, Range Hood, Refrigerator
- Country: US
- Interior Features: Ceiling Fans(s), Eat-in Kitchen, Open Floorplan, Stone Counters, Thermostat
- Legal Description: GALION GARDENS PB 1 PG 140 BLK 367 N 1/2 LOT 15 & ALL LOT 16 1/26/30
- Levels: One
- Area Major: 34769 - St Cloud (City of St Cloud)
- Occupant Type: Owner
- Parcel Number: 01-26-30-0001-0367-0160
- Zoning Code: SR1A
Similar Properties
Nearby Subdivisions
Anthem Park Ph 1b
Anthem Park Ph 3a
Anthem Park Ph 3b
Benjamin Estates
Blackberry Creek
Brodan Square Ph 2
C G
Canoe Creek Crossings
Canoe Creek Estates Ph 6
Canoe Creek Villas
Delaware Gardens
Hammock Pointe
Kanuga Village Mobile Home Par
King Oak Villas Ph 1 1st Add
Lake Front Add
Lake Front Add To Town Of St C
Lake Front Add To Town Of St.
Lake Front Addn
Lake View Park
Lorraine Estates
Magnolia Terrace Sub
Old Hickory Ph 3
Osceola Shores
Palamar Oaks Village Rep
Pine Lake Estates
Pine Lake Villas
Pinewood Gardens
Runnymede Shores
S L I C
S L & I C
Seminole Land Investment Co
Seminole Land & Investment Co
Sky Lakes Ph 2 3
South Michigan Acres Rep
St Cloud
St Cloud 2nd Plat Town Of
St Cloud 2nd Town Of
Stacy Acres
Stevens Plantation
Sunny Acres Corr Of
The Waters At Center Lake Ranc
Town Center Villas
Town Of St Cloud

- Broker IDX Sites Inc.
- 750.420.3943
- Toll Free: 005578193
- support@brokeridxsites.com



