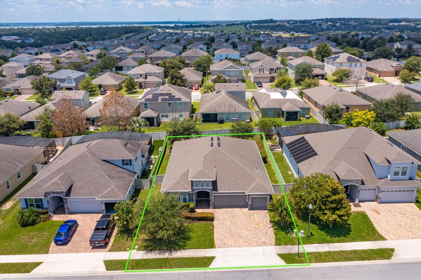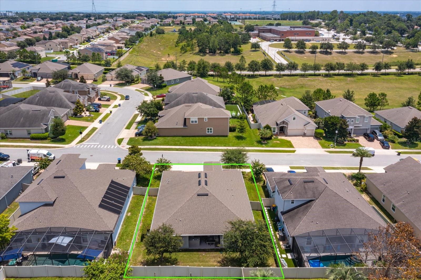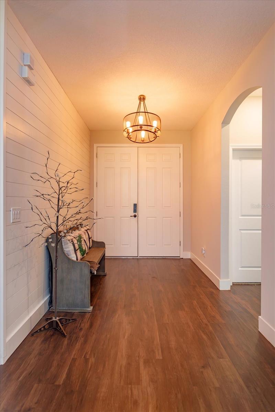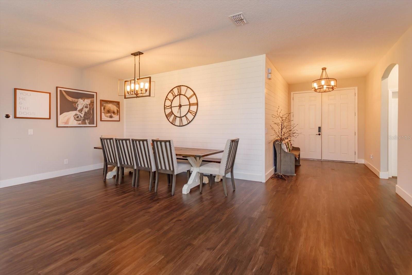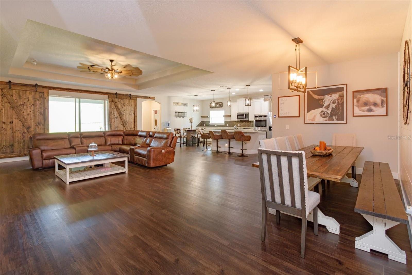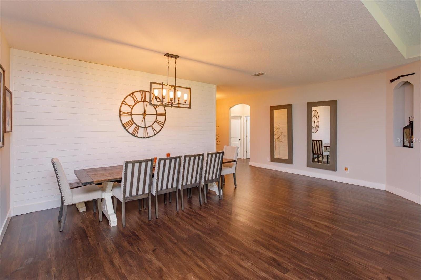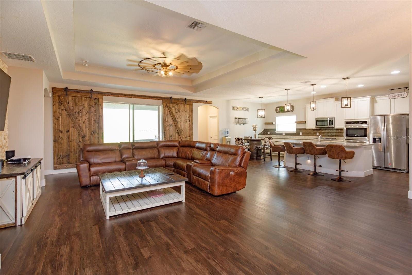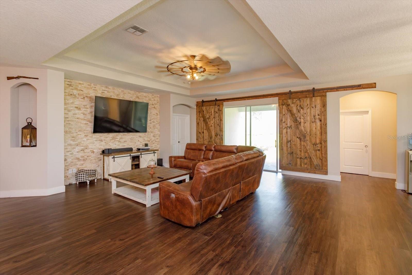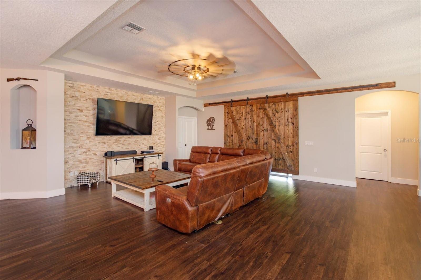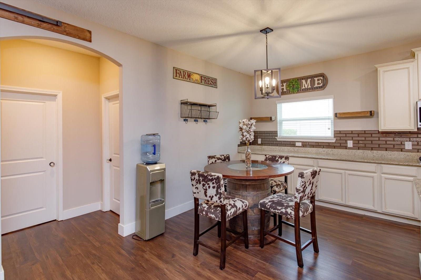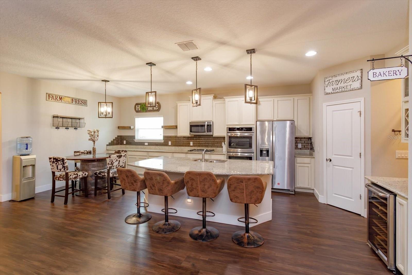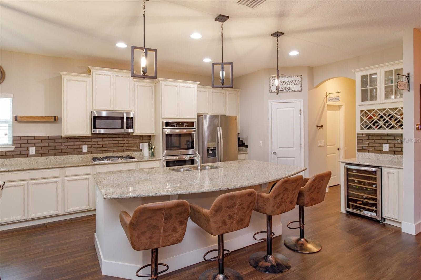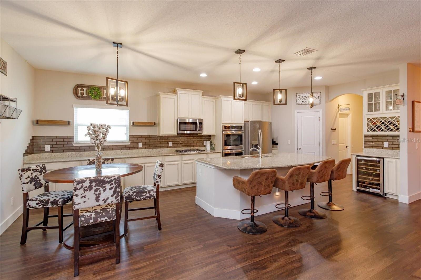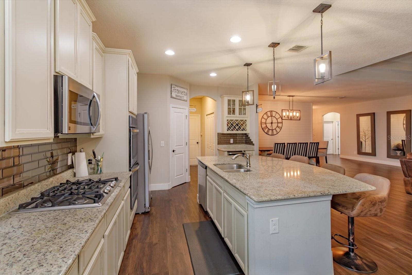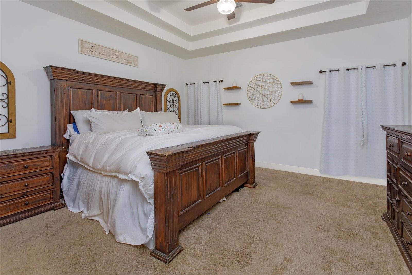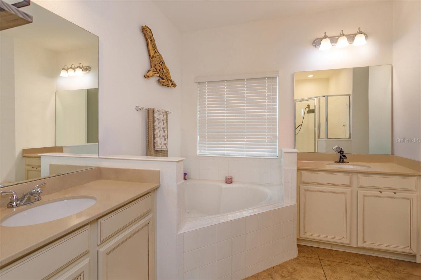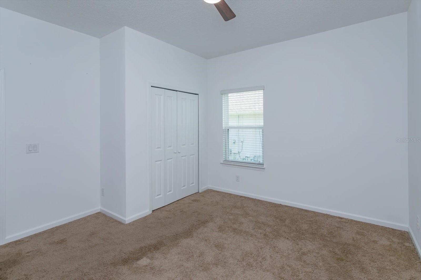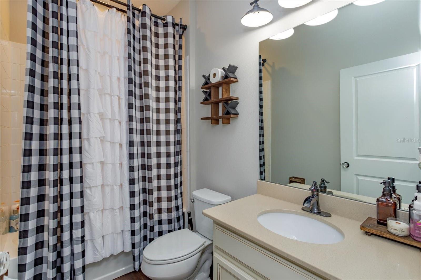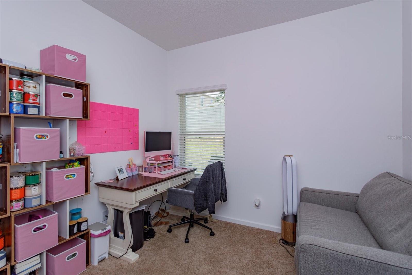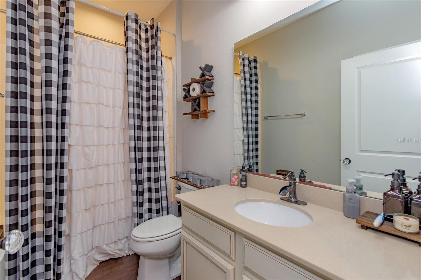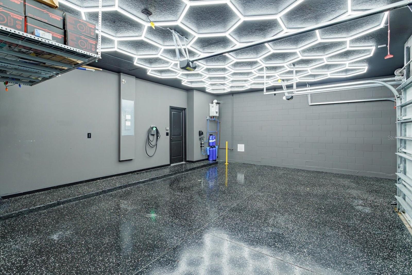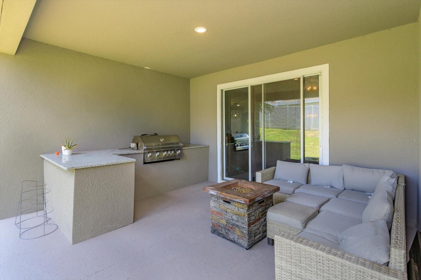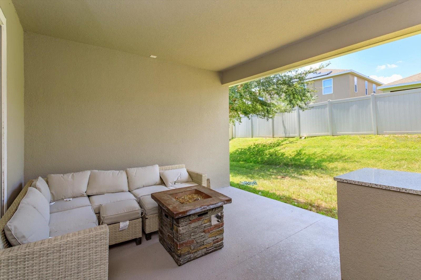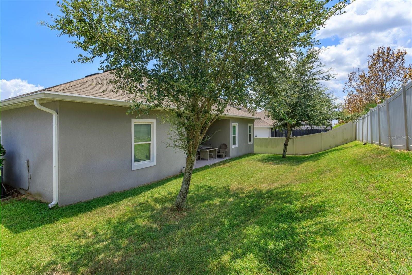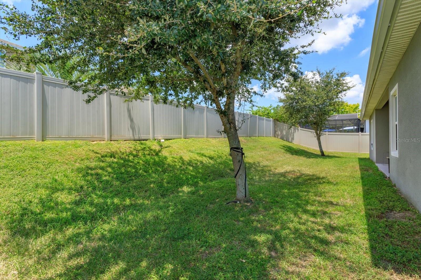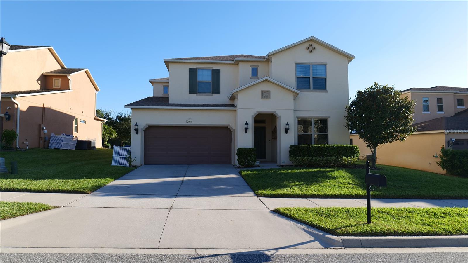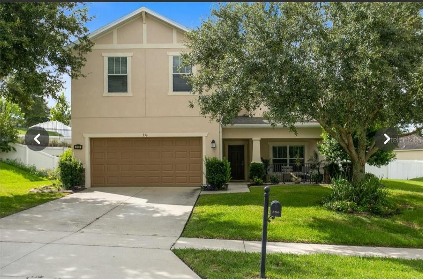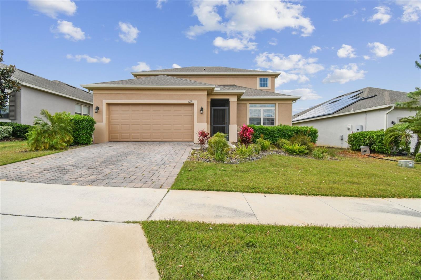1371 Cavender Creek Road, MINNEOLA, FL 34715
Property Photos
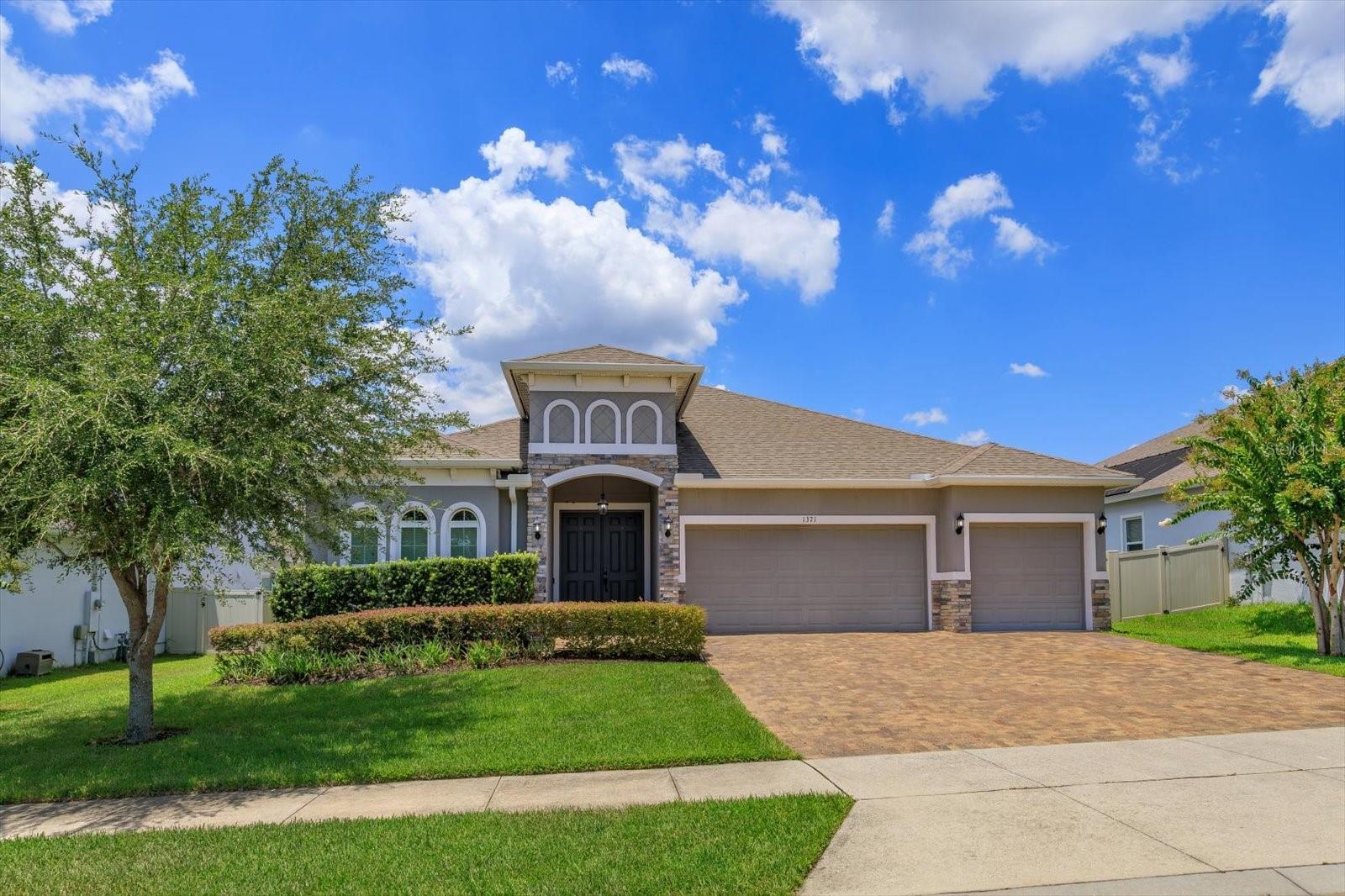
Would you like to sell your home before you purchase this one?
Priced at Only: $550,000
For more Information Call:
Address: 1371 Cavender Creek Road, MINNEOLA, FL 34715
Property Location and Similar Properties
- MLS#: O6331424 ( Residential )
- Street Address: 1371 Cavender Creek Road
- Viewed: 71
- Price: $550,000
- Price sqft: $218
- Waterfront: No
- Year Built: 2018
- Bldg sqft: 2528
- Bedrooms: 4
- Total Baths: 3
- Full Baths: 3
- Garage / Parking Spaces: 3
- Days On Market: 92
- Additional Information
- Geolocation: 28.5849 / -81.7333
- County: LAKE
- City: MINNEOLA
- Zipcode: 34715
- Subdivision: Ardmore Reserve Ph I
- Provided by: OLYMPUS EXECUTIVE REALTY INC
- Contact: Nicole Mickle
- 407-469-0090

- DMCA Notice
-
DescriptionWelcome to 1371 cavender creek, situated in the charming ardmore reserve community in minneola, florida. This beautifully upgraded ranch home features 4 bedrooms and 3 full bathrooms, thoughtfully designed with both style and practicality, and boasts a three zone split floor plan, offering excellent privacy and versatility. The heart of the home is a gourmet kitchen, boasting 42 inch cabinets, an extended granite countertop with additional storage, a double oven, a gas cooktop, and a wine refrigerator, which is perfect for hosting guests. Adjacent to the kitchen, the open concept living room impresses with a stacked stone accent wall and dramatic double tray ceilings. Custom barn doors provide access to a covered lanai and a fully equipped outdoor kitchen, which is ideal for enjoying florida living throughout the year. The 3 car garage has been upgraded with enhanced lighting and premium flooring, offering ample space for storage, hobbies, and other activities. The spacious primary suite provides a relaxing retreat, complete with its own double tray ceiling and a spa like ambiance. Throughout the home, details such as shiplap accent walls in the foyer and dining area add charm and character. Additional upgrades include a tankless water heater, an aqua sauna system with a 10 year filter, stone countertops throughout, laminate flooring in main area, a zip tie roof system, ev charge point level 2 charger, fenced backyard and premium finishes. Furthermore, the property is conveniently located near top rated schools, shopping, dining, and major highways, with easy access to downtown orlando, the airport, and numerous other amenities.
Payment Calculator
- Principal & Interest -
- Property Tax $
- Home Insurance $
- HOA Fees $
- Monthly -
For a Fast & FREE Mortgage Pre-Approval Apply Now
Apply Now
 Apply Now
Apply NowFeatures
Building and Construction
- Covered Spaces: 0.00
- Exterior Features: Sidewalk, Sliding Doors
- Flooring: Carpet, Luxury Vinyl
- Living Area: 2528.00
- Roof: Shingle
Garage and Parking
- Garage Spaces: 3.00
- Open Parking Spaces: 0.00
Eco-Communities
- Water Source: None
Utilities
- Carport Spaces: 0.00
- Cooling: Central Air
- Heating: Central, Electric, Natural Gas
- Pets Allowed: Yes
- Sewer: Public Sewer
- Utilities: Cable Available, Public, Sewer Connected
Finance and Tax Information
- Home Owners Association Fee: 193.00
- Insurance Expense: 0.00
- Net Operating Income: 0.00
- Other Expense: 0.00
- Tax Year: 2024
Other Features
- Appliances: Built-In Oven, Cooktop, Dishwasher, Microwave, Refrigerator, Tankless Water Heater, Water Filtration System, Wine Refrigerator
- Association Name: Artemis
- Country: US
- Interior Features: Built-in Features, Ceiling Fans(s), Eat-in Kitchen, High Ceilings, Kitchen/Family Room Combo, Living Room/Dining Room Combo, Open Floorplan, Primary Bedroom Main Floor, Solid Wood Cabinets, Stone Counters, Thermostat, Tray Ceiling(s), Walk-In Closet(s)
- Legal Description: ARDMORE RESERVE PHASE I A REPLAT PB 67 PG 38-40 LOT 50 ORB 5154 PG 631
- Levels: One
- Area Major: 34715 - Minneola
- Occupant Type: Owner
- Parcel Number: 08-22-26-0300-000-05000
- Style: Contemporary
- Views: 71
Similar Properties
Nearby Subdivisions
Apshawa Groves
Ardmore Reserve
Ardmore Reserve Ph I
Ardmore Reserve Ph Iii
Ardmore Reserve Ph Iv
Ardmore Reserve Ph Lli
Ardmore Reserve Phas Ii Replat
Ardmore Reserve Phase
Cyrene At Minneola
Del Webb Minneola
Del Webb Minneola Ph 2
Del Webb Phase 2
High Point Community
High Pointe Ph 03 Aka High Poi
Hills Of Minneola
Minneola High Pointe Ph 01 Lt
Minneola Highland Oaks Ph 03
Minneola Hills Ph 2a
Minneola Hodges Sub
Minneola Lakewood Ridge Ph 06
Minneola Lakewood Ridge Sub
Minneola Oak Valley Ph 04b Lt
Minneola Parkside Ii Sub
Minneola Pine Bluff Ph 03
Minneola Sunset Shores Sub
Minneola Waterford Landing Sub
No
Oak Valley Ph 01
Oak Valley Ph 04
Oak Valley Ph Ia
Oak Vly Ph 4b
Overlook At Grassy Lake
Overlook/grassy Lake
Overlookgrassy Lake
Park View At The Hills
Park View At The Hills Ph 3
Park View/the Hills Ph 3
Park Viewthe Hills Ph 2 A
Park Viewthe Hills Ph 3
Plum Lake Estates Sub
Quail Valley Ph 02 Lt 101
Quail Valley Phase Iii
Reservelk Rdg
Reserveminneola Ph 2a2c
Reserveminneola Ph 2c Rep
Reserveminneola Ph 3a
Reserveminneola Ph 4
The Hills Of Minneola
The Reserve At Lake Ridge
Villages At Minneola Hills
Villages/minneola Hills Ph 4
Villagesminneola Hills Ph 1a
Villagesminneola Hills Ph 1b
Villagesminneola Hills Ph 2b
Villagesminneola Hills Ph 4

- Broker IDX Sites Inc.
- 750.420.3943
- Toll Free: 005578193
- support@brokeridxsites.com



