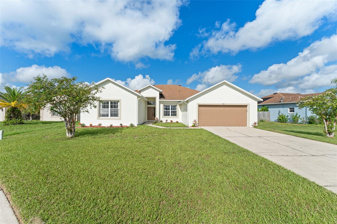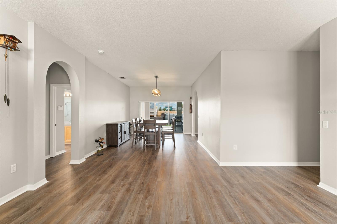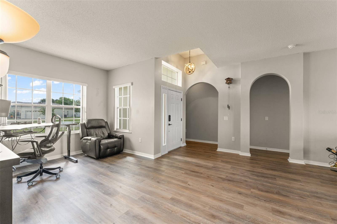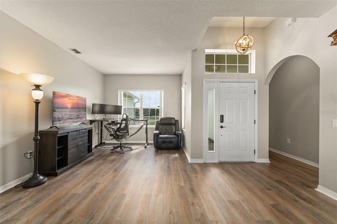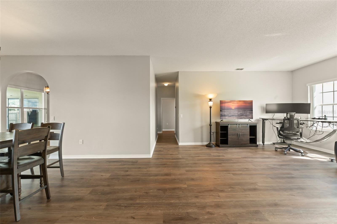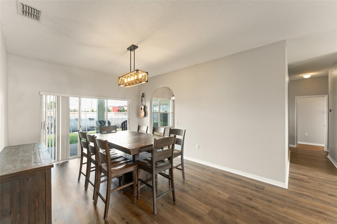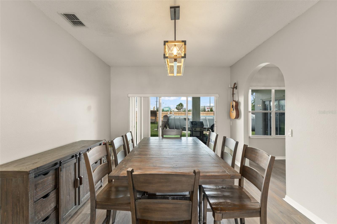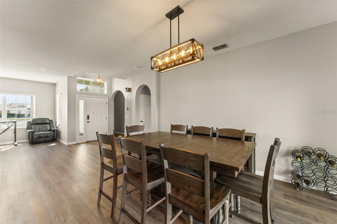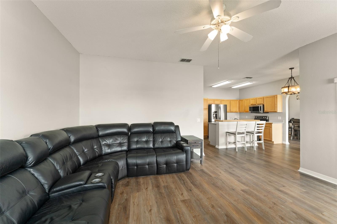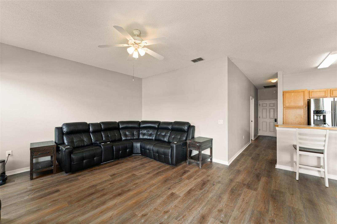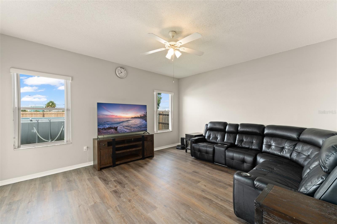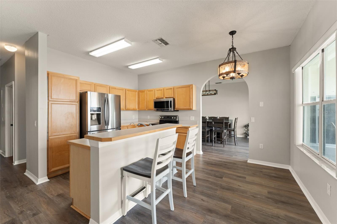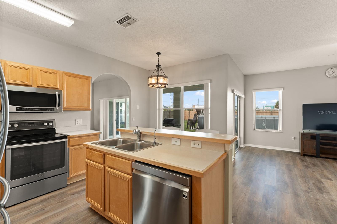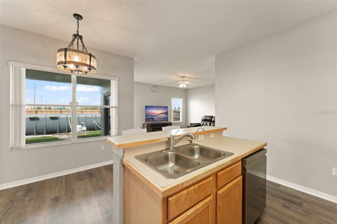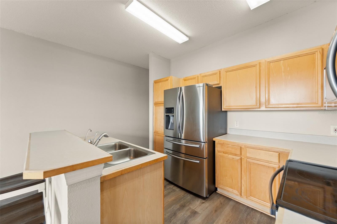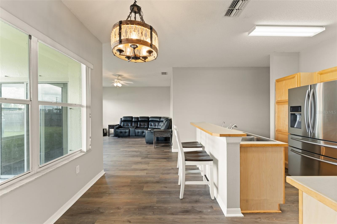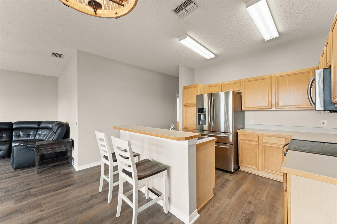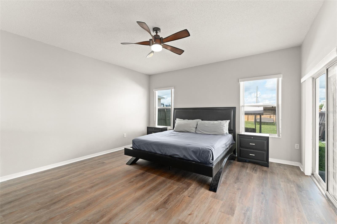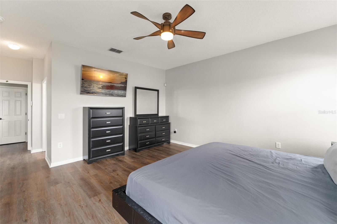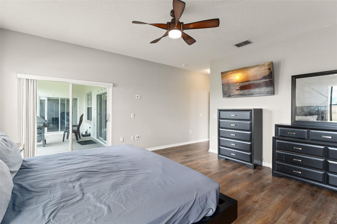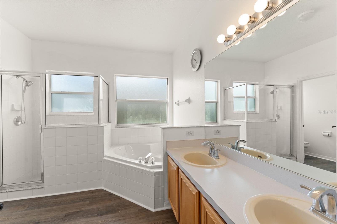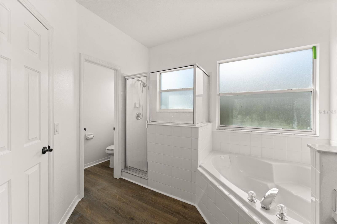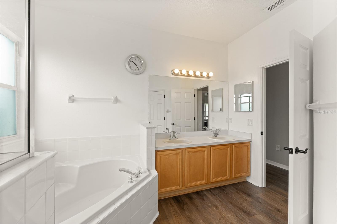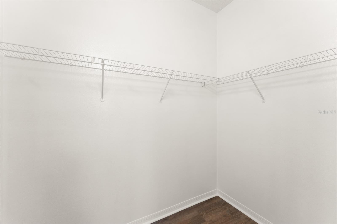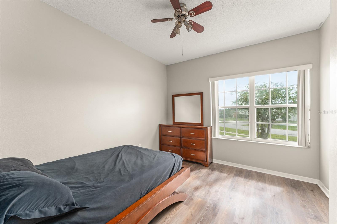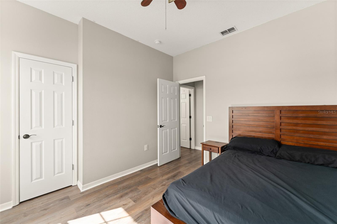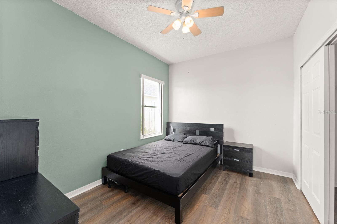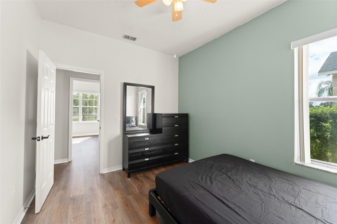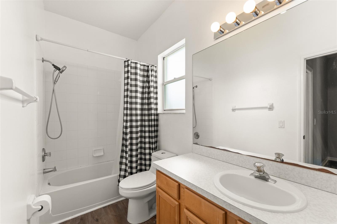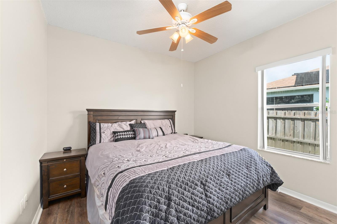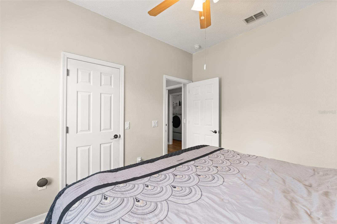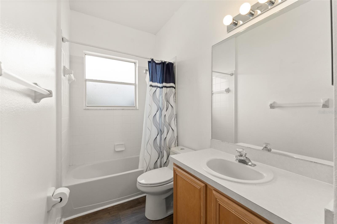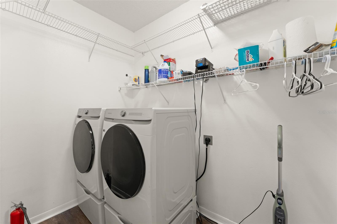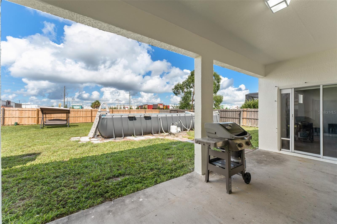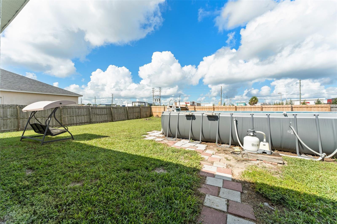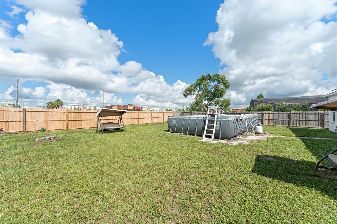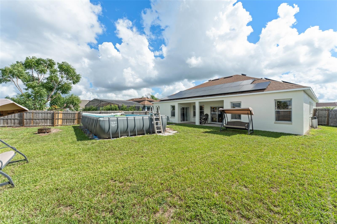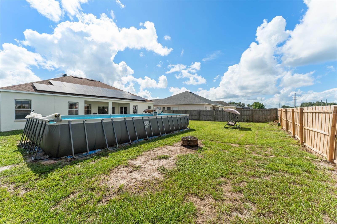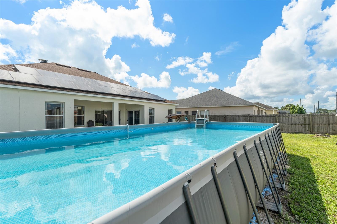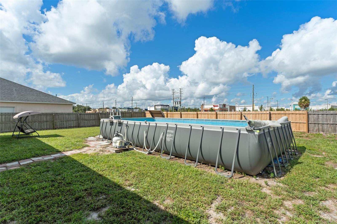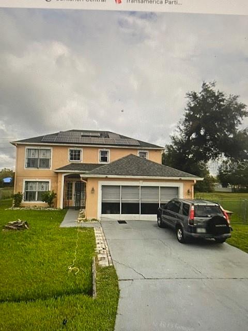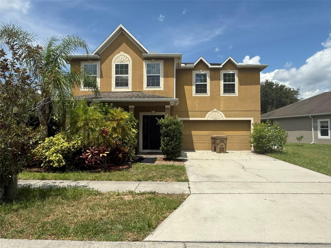453 Peppermill Circle, KISSIMMEE, FL 34758
Property Photos
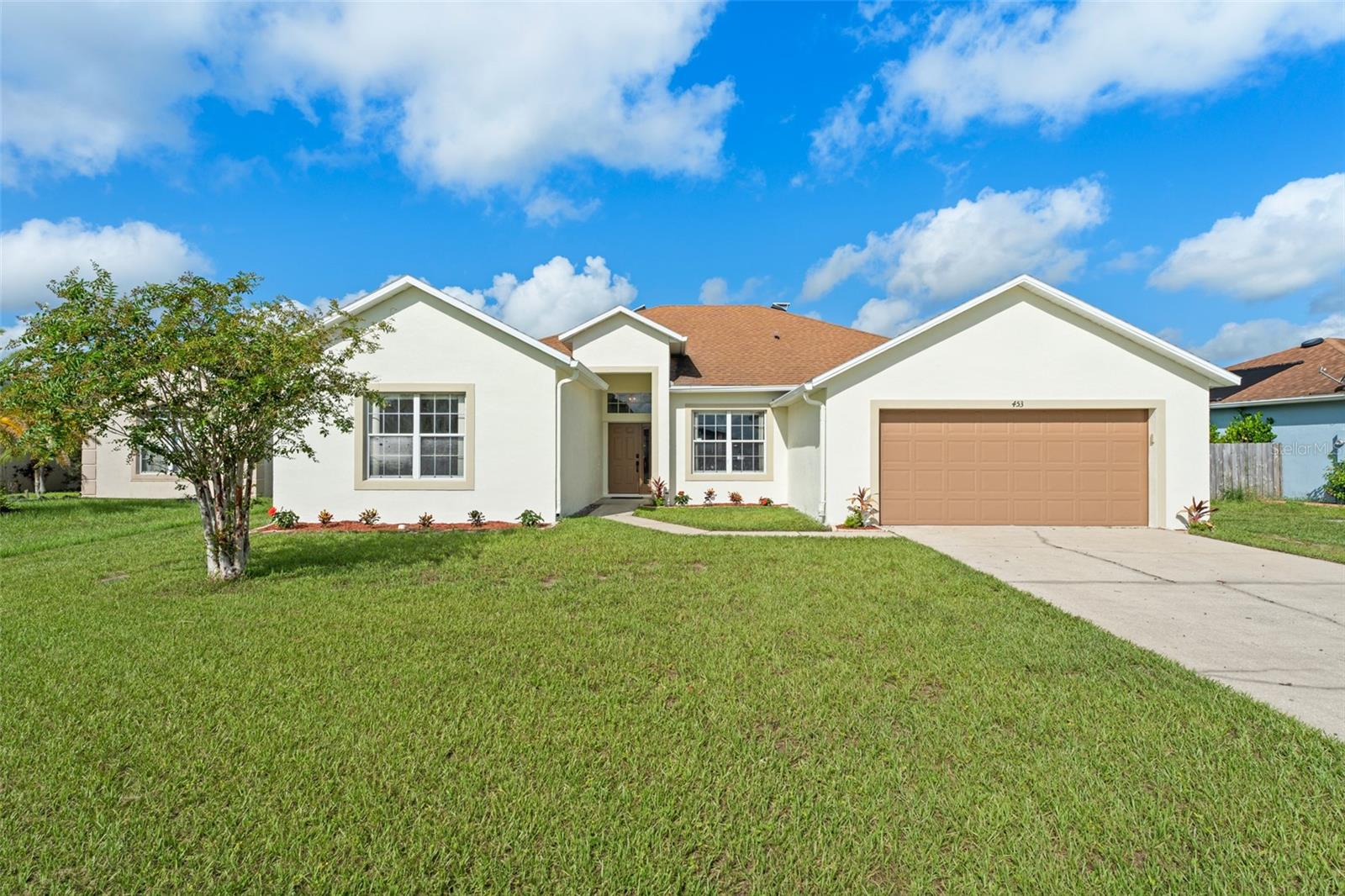
Would you like to sell your home before you purchase this one?
Priced at Only: $350,000
For more Information Call:
Address: 453 Peppermill Circle, KISSIMMEE, FL 34758
Property Location and Similar Properties
- MLS#: O6331233 ( Residential )
- Street Address: 453 Peppermill Circle
- Viewed: 3
- Price: $350,000
- Price sqft: $115
- Waterfront: No
- Year Built: 1999
- Bldg sqft: 3049
- Bedrooms: 4
- Total Baths: 3
- Full Baths: 3
- Garage / Parking Spaces: 2
- Days On Market: 4
- Additional Information
- Geolocation: 28.1459 / -81.4705
- County: OSCEOLA
- City: KISSIMMEE
- Zipcode: 34758
- Subdivision: Peppertree At Cypress Woods
- Elementary School: Koa
- Middle School: Discovery Intermediate
- High School: Poinciana
- Provided by: EXP REALTY LLC
- Contact: Amy Moline
- 888-883-8509

- DMCA Notice
-
DescriptionMove in Ready 4 Bedroom Pool Home with Solar Savings! This beautifully maintained 4 bedroom, 3 bath pool home offers 2,318 square feet of living space, ready for you to move right in and call home. From the moment you step inside, youll be impressed by the spacious, open concept layout and thoughtful design. The heart of the home is the light filled living area, perfect for both relaxing and entertaining. The kitchen boasts modern stainless steel appliances, generous counter space with a breakfast bar, and a seamless flow into the family room. Its also conveniently connected to the formal dining roomideal for gatherings. Large windows fill the home with natural light, creating a warm and welcoming atmosphere. The Primary Suite is a true retreat with a walk in closet and sliding glass doors leading to the patioperfect for enjoying your morning coffee. The en suite bathroom offers double sinks, a soaking tub, and a separate walk in shower. Three additional bedrooms are generously sized, providing flexibility for guests, a home office, or hobby space. Step outside from the family room to your private backyard oasisa sparkling pool on a spacious lot, perfect for relaxing weekends or lively gatherings. Practical upgrades make this home even more appealing: the roof was replaced in 2015, and 11.4kW solar panels (PAID OFF) with two solar attic fans, and additional blown in insulation, mean Duke electric bills as low as the minimum of just $32/month depending on usage! The 7 year old, 80 gallon hybrid water heater is energy efficient and provides hot water on demand. Recent updates totaling over $21,000 include fresh interior and exterior paint, Luxury Vinyl Plank flooring throughout (no carpet!), and a new Intex pool AND pump. LOW Master HOA includes Internet, Cable, and DVR as well as several well maintained parks, playgrounds and fitness courses throughout the community. Centrally located, your new home is just minutes from shopping, dining, and entertainment, offering both convenience and comfort. Dont miss the chance to make this exceptional home yoursschedule your private tour today!
Payment Calculator
- Principal & Interest -
- Property Tax $
- Home Insurance $
- HOA Fees $
- Monthly -
For a Fast & FREE Mortgage Pre-Approval Apply Now
Apply Now
 Apply Now
Apply NowFeatures
Building and Construction
- Covered Spaces: 0.00
- Exterior Features: Rain Gutters, Sidewalk
- Fencing: Wood
- Flooring: Luxury Vinyl
- Living Area: 2318.00
- Roof: Shingle
Land Information
- Lot Features: Landscaped, Sidewalk, Paved
School Information
- High School: Poinciana High School
- Middle School: Discovery Intermediate
- School Elementary: Koa Elementary
Garage and Parking
- Garage Spaces: 2.00
- Open Parking Spaces: 0.00
- Parking Features: Driveway, Garage Door Opener
Eco-Communities
- Pool Features: Above Ground, Chlorine Free, Solar Cover
- Water Source: Public
Utilities
- Carport Spaces: 0.00
- Cooling: Central Air
- Heating: Central, Electric
- Pets Allowed: Yes
- Sewer: Public Sewer
- Utilities: Electricity Connected, Sewer Connected, Water Connected
Amenities
- Association Amenities: Park, Playground
Finance and Tax Information
- Home Owners Association Fee Includes: Cable TV, Internet, Maintenance Grounds, Management
- Home Owners Association Fee: 90.00
- Insurance Expense: 0.00
- Net Operating Income: 0.00
- Other Expense: 0.00
- Tax Year: 2024
Other Features
- Appliances: Dishwasher, Disposal, Dryer, Microwave, Range, Refrigerator, Washer
- Association Name: Mark Maldonado-Serrano / FirstService Residential
- Association Phone: 863-427-0900x107
- Country: US
- Interior Features: Ceiling Fans(s), Open Floorplan, Thermostat
- Legal Description: PEPPERTREE AT CYPESS WOODS UNIT 2 PB 10 PG 70 LOT 108
- Levels: One
- Area Major: 34758 - Kissimmee / Poinciana
- Occupant Type: Owner
- Parcel Number: 12-27-28-4688-0001-1080
- Zoning Code: OPUD
Similar Properties
Nearby Subdivisions
Aden North At Westview
Aden South At Westview
Banyan Cove At Cypress Woods
Blackstone Landing Ph 02
Blackstone Landing Ph 2
Blackstone Landing Ph 3
Brighton Landings Ph 1
Brighton Landings Ph 2
Broadmoor
Calla Lily Cove At Crescent La
Cherub Homes
Country Side Manor
Crepe Myrtle Cove At Crescent
Crepe Myrtle Cove Crescent Lak
Dahlia Reserve At Crescent Lak
Doral Pointe
Doral Pointe North
Doral Pointe Un 2 Doral Point
Emerald Lake
Esplanade At Westview
Estate C Ph 1
Hammock Trails
Hammock Trails Ph 2a A Rep
Hammock Trls Ph 2a
Jasmine Pointe At Crescent Lak
Laurel Run At Crescent Lakes
Little Creek Ph 2
Maple Chase At Cypress Woods
Oaks At Cypress Woods The
Peppertree At Cypress Woods
Peppertree At Cypress Woods Un
Pinehurst At Cypress Woods
Poinc Village 2 Nbd 3
Poinciana V 2 Nbd 1
Poinciana Village 1 Nbhd 1 Nor
Poinciana Village 1 Nbhd 1 Sou
Poinciana Village 1 Nbhd 2
Poinciana Village 2 Nbhd 1
Poinciana Village 2 Nbhd 3
Poinciana Vlg 2 Nbhd 3
Regency Pointe
St James Park
Stepping Stone
Stepping Stone Pod A Ph 1
Stepping Stone Pod A Ph 2
Stepping Stone Pod Aph 1
Tamarind Parke At Cypress Wood
The Oaks
Trafalgar Village Ph 1
Trafalgar Village Ph 2
Trafalgar Village Ph 3
Waterview Ph 1b
Waterview Ph 2b
Westview 27 Villas
Westview 40s
Westview 45s
Westview 45s Aa
Westview Pod B Neighborhood 2a
Willow Bend At Crescent Lakes

- Broker IDX Sites Inc.
- 750.420.3943
- Toll Free: 005578193
- support@brokeridxsites.com



