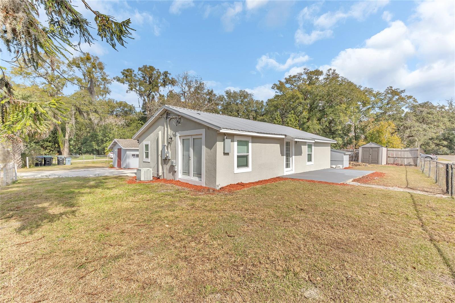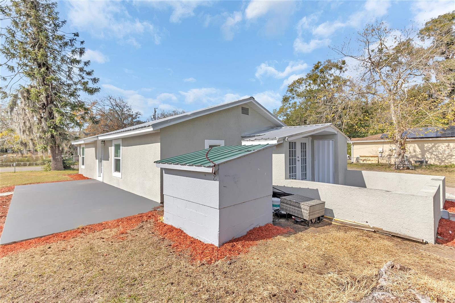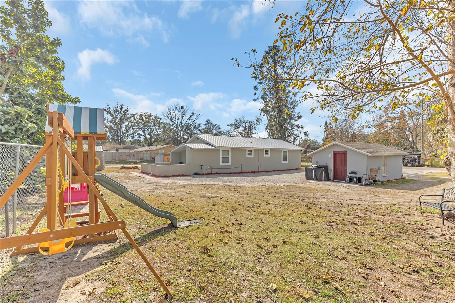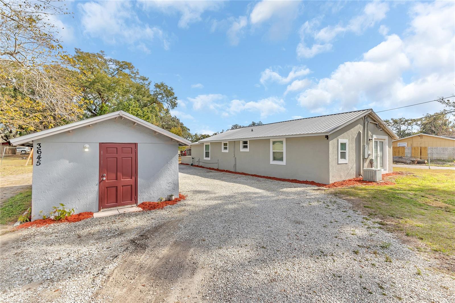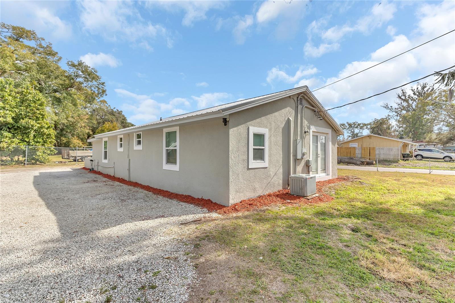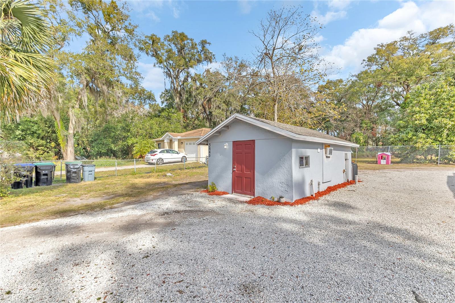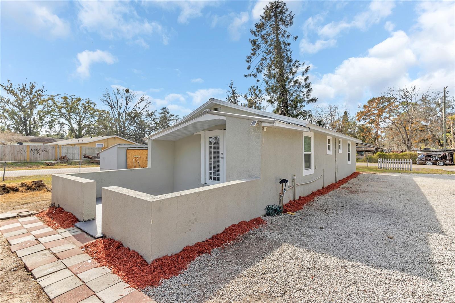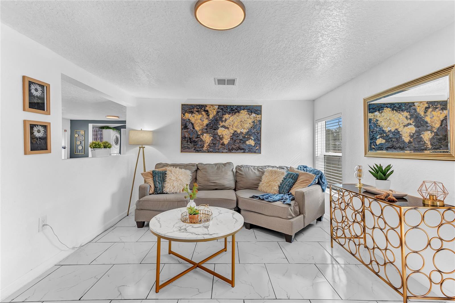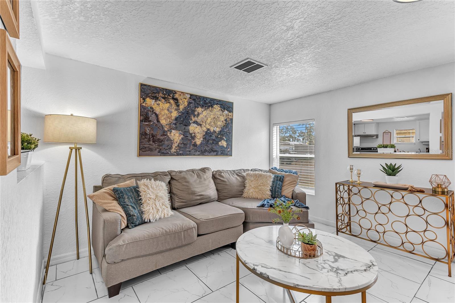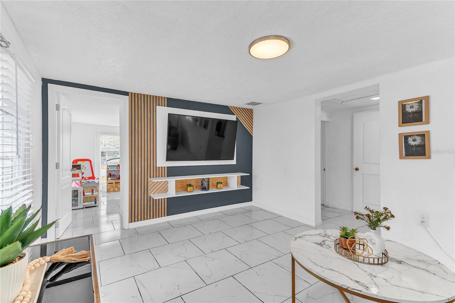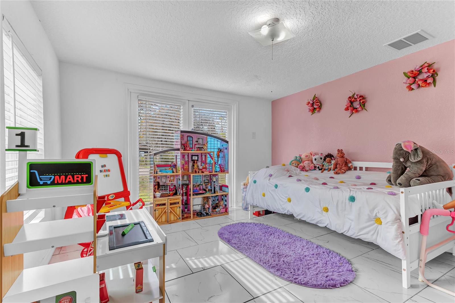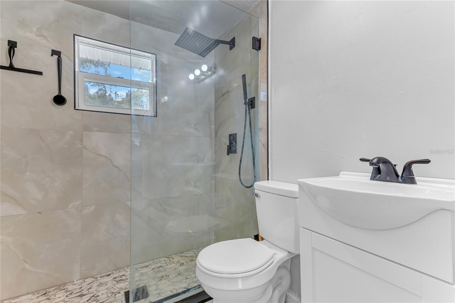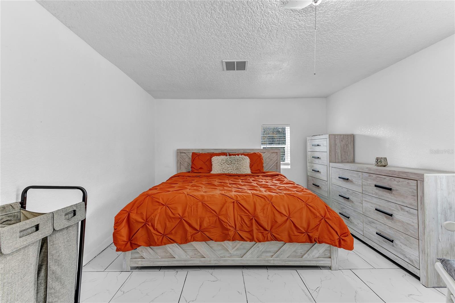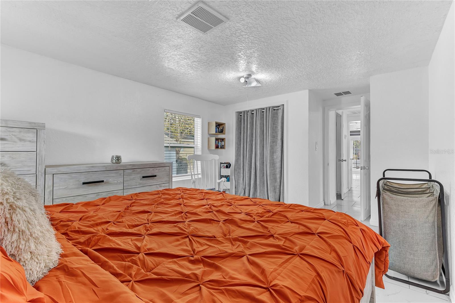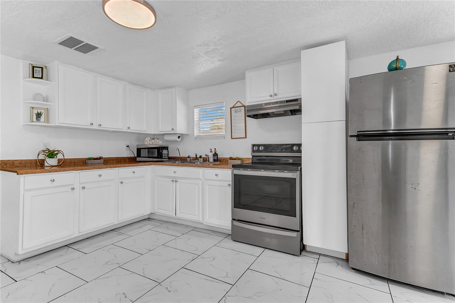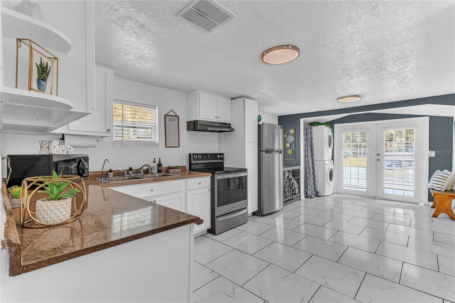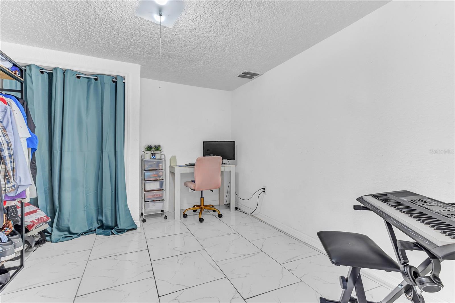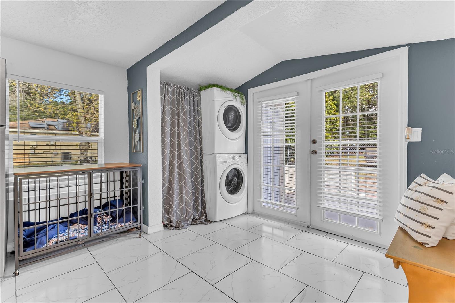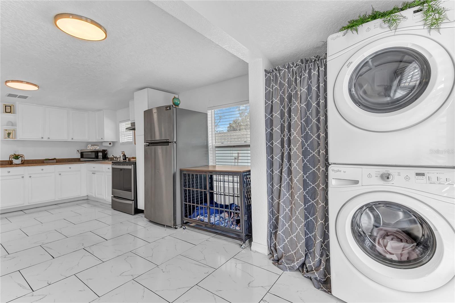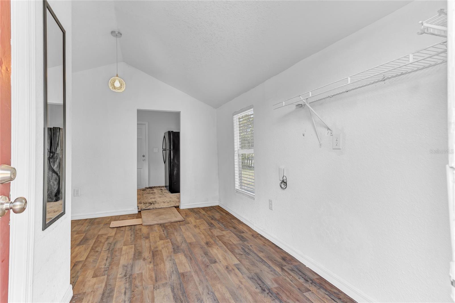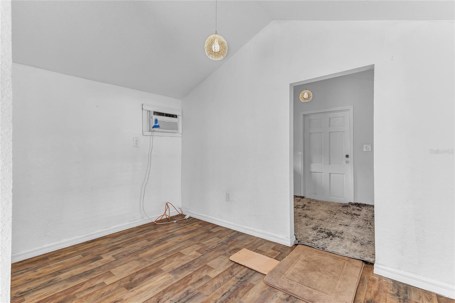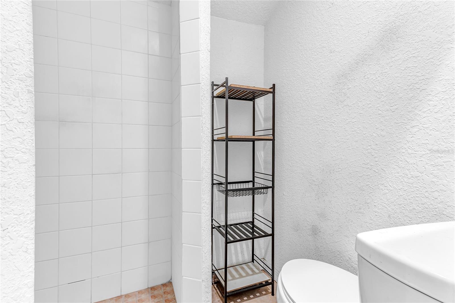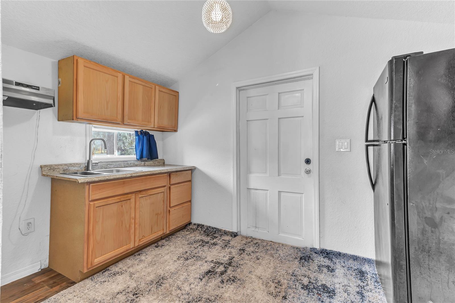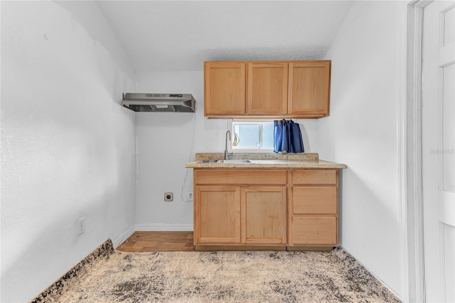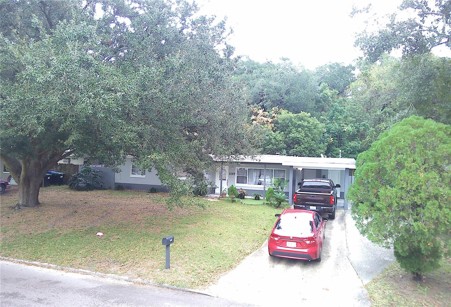2121 Woodland Drive, APOPKA, FL 32703
Property Photos
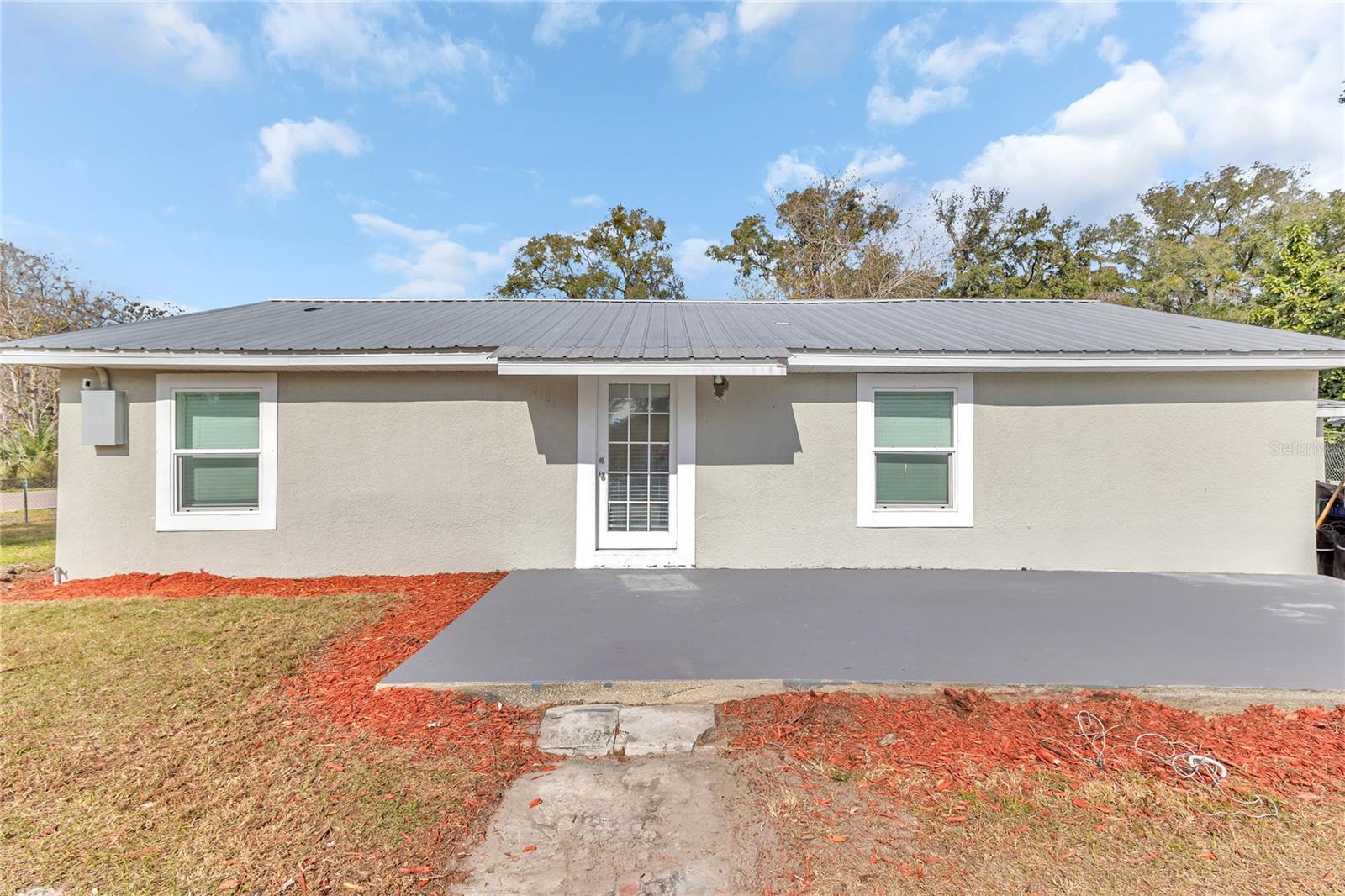
Would you like to sell your home before you purchase this one?
Priced at Only: $289,999
For more Information Call:
Address: 2121 Woodland Drive, APOPKA, FL 32703
Property Location and Similar Properties
- MLS#: O6330487 ( Residential )
- Street Address: 2121 Woodland Drive
- Viewed: 77
- Price: $289,999
- Price sqft: $260
- Waterfront: No
- Year Built: 1958
- Bldg sqft: 1116
- Bedrooms: 3
- Total Baths: 1
- Full Baths: 1
- Days On Market: 114
- Additional Information
- Geolocation: 28.6236 / -81.5429
- County: ORANGE
- City: APOPKA
- Zipcode: 32703
- Subdivision: Paradise Heights
- Elementary School: Wheatley Elem
- Middle School: Piedmont Lakes
- High School: Ocoee
- Provided by: THE AGENCY ORLANDO
- Contact: Yaritza Thompson
- 407-951-2472

- DMCA Notice
-
DescriptionTucked away on a quiet street in Apopka with no HOA, this unique two lot property offers incredible flexibility, comfort, and income potential. The main home features 3 bedrooms, 1 bathroom, a welcoming living area, an updated kitchen, and both a side porch and front patiogreat for relaxing or entertaining outdoors. On the adjacent parcel, a detached in law suite/studio apartment with a private bath and kitchenette provides the ideal setup for guests, multi generational living, or rental income. With a combined offering of two dwellings on one expansive homesite, this move in ready property delivers the freedom to live, invest, or growall with easy access to major roads, parks, schools, and shopping.
Payment Calculator
- Principal & Interest -
- Property Tax $
- Home Insurance $
- HOA Fees $
- Monthly -
For a Fast & FREE Mortgage Pre-Approval Apply Now
Apply Now
 Apply Now
Apply NowFeatures
Building and Construction
- Covered Spaces: 0.00
- Exterior Features: French Doors, Lighting
- Flooring: Ceramic Tile, Tile
- Living Area: 1008.00
- Other Structures: Guest House, Other, Shed(s)
- Roof: Metal
Land Information
- Lot Features: Corner Lot, Paved
School Information
- High School: Ocoee High
- Middle School: Piedmont Lakes Middle
- School Elementary: Wheatley Elem
Garage and Parking
- Garage Spaces: 0.00
- Open Parking Spaces: 0.00
- Parking Features: Driveway
Eco-Communities
- Water Source: Well
Utilities
- Carport Spaces: 0.00
- Cooling: Central Air
- Heating: Central
- Sewer: Septic Tank
- Utilities: BB/HS Internet Available, Cable Available
Finance and Tax Information
- Home Owners Association Fee: 0.00
- Insurance Expense: 0.00
- Net Operating Income: 0.00
- Other Expense: 0.00
- Tax Year: 2024
Other Features
- Appliances: Range, Range Hood, Refrigerator
- Country: US
- Interior Features: Window Treatments
- Legal Description: PARADISE HEIGHTS O/31 THE W 100 FT OF LOTS 24 & 25 BLK 16
- Levels: One
- Area Major: 32703 - Apopka
- Occupant Type: Owner
- Parcel Number: 29-21-28-6640-16-240
- Possession: Negotiable
- Views: 77
- Zoning Code: R-1
Similar Properties
Nearby Subdivisions
Adell Park
Apopka Town
Bel Aire Hills
Beverly Terrace Dedicated As M
Brantley Place
Braswell Court
Breckenridge Ph 01 N
Breezy Heights
Bronson Peak
Bronsons Ridge 32s
Cameron Grove
Chelsea Parc
Clear Lake Lndg
Cobblefield
Country Landing
Cutters Corner
Davis Mitchells Add
Dream Lake Add
Eden Crest
Emerson Park
Emerson Park A B C D E K L M N
Emerson Pointe
Enclave At Bear Lake Ph 2
Foxwood Ph 2
George W Anderson Sub
Golden Estates
Hackney Prop
Hi Alta
Hilltop Reserve Ph Ii
Hilltop Reserve Ph Iii
Hilltop Reserve Ph Iv
Ivy Trls
Lake Cortez Woods
Lake Doe Cove Ph 03 G
Lake Doe Estates
Lake Heiniger Estates
Lake Jewell Heights
Lake Mendelin Estates
Lakeside Homes
Lakeside Ph Ii
Lakeside Ph Ii A Rep
Lynwood
Marbella Reserve
Maudehelen Sub
Mc Neils Orange Villa
Meadowlark Landing
Morgan Place
N/a
Na
Neals Bay Point
None
Northcrest
Oak Hills
Oak Lawn
Oak Lawn First Add
Oak Pointe South
Oakmont Park
Oaks Wekiwa
Paradise Heights
Paradise Point 3rd Sec
Parkinsons Sub
Piedmont Lakes Ph 04
Piedmont Park
Poe Reserve Ph 2
Royal Estates
Sheeler Hills
Sheeler Oaks Ph 02 Sec B
Sheeler Oaks Ph 03a
Silver Oak Ph 1
Silver Oak Ph 2
Silver Rose Ph 02
Stockbridge
Vistas At Waters Edge
Votaw
Wekiva Chase
Wekiva Club
Wekiva Club Ph 02 48 88
Wekiva Reserve
Wekiva Ridge Oaks
Wekiwa Manor Sec 03
Woodfield Oaks

- Broker IDX Sites Inc.
- 750.420.3943
- Toll Free: 005578193
- support@brokeridxsites.com



