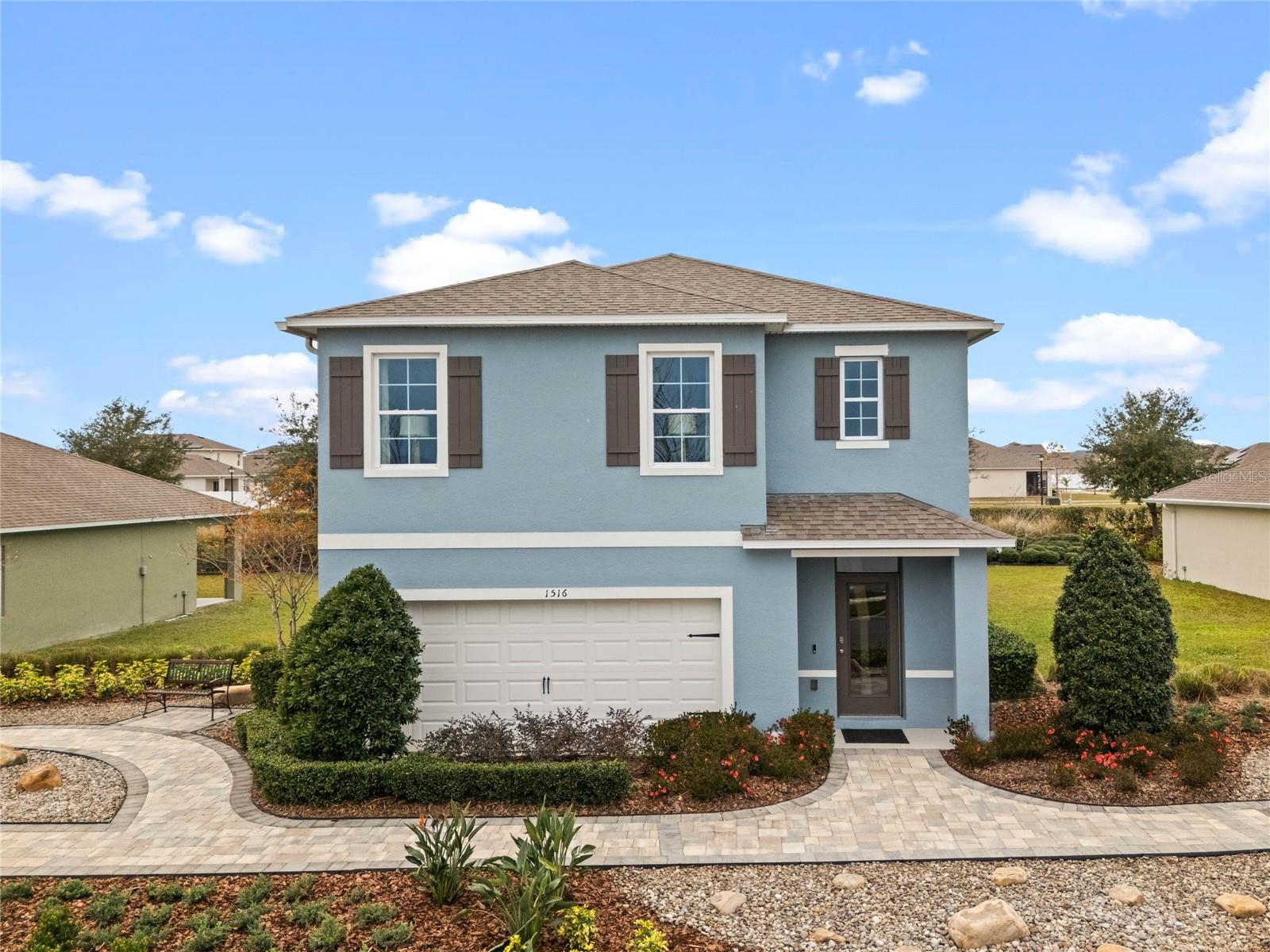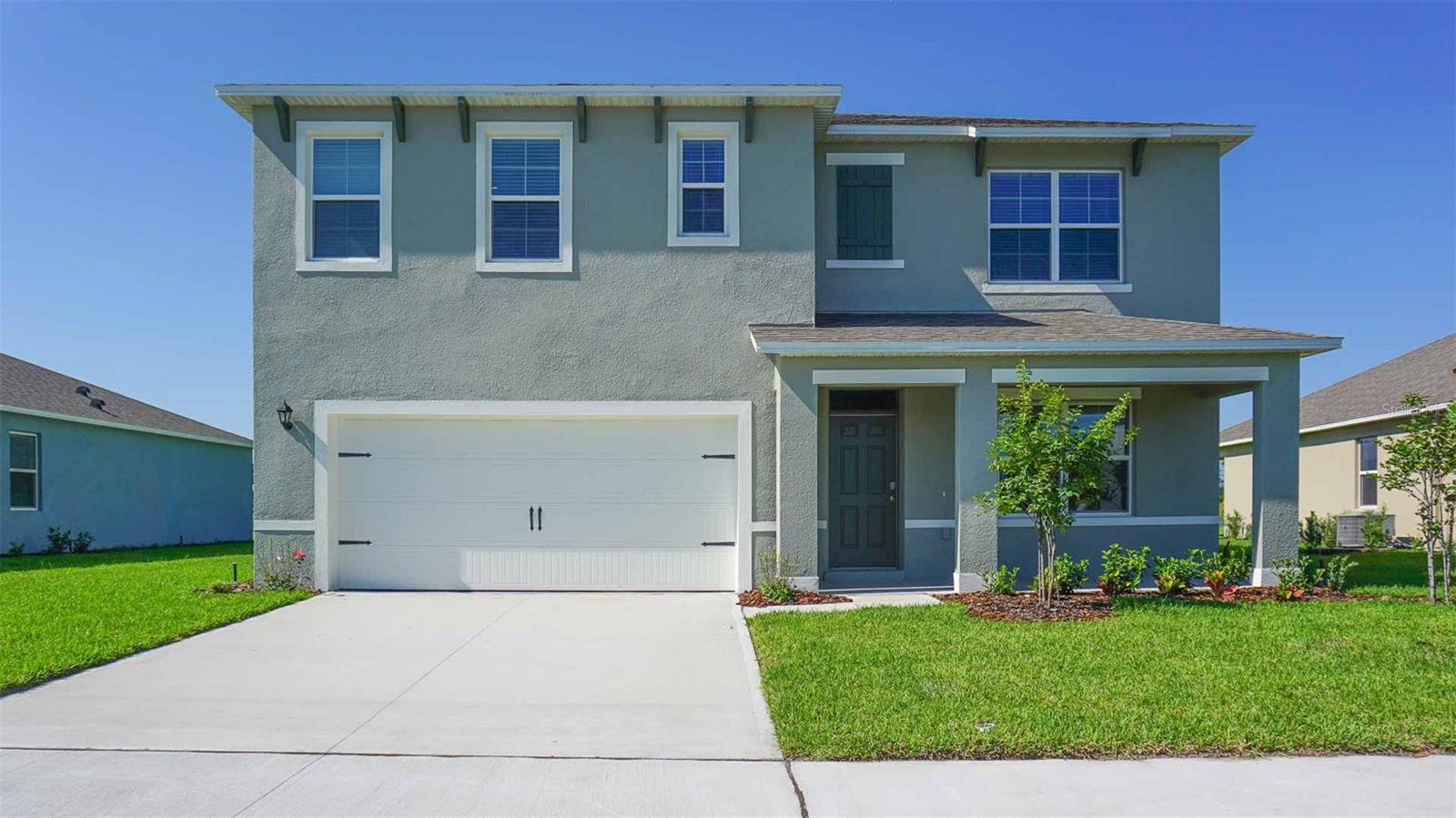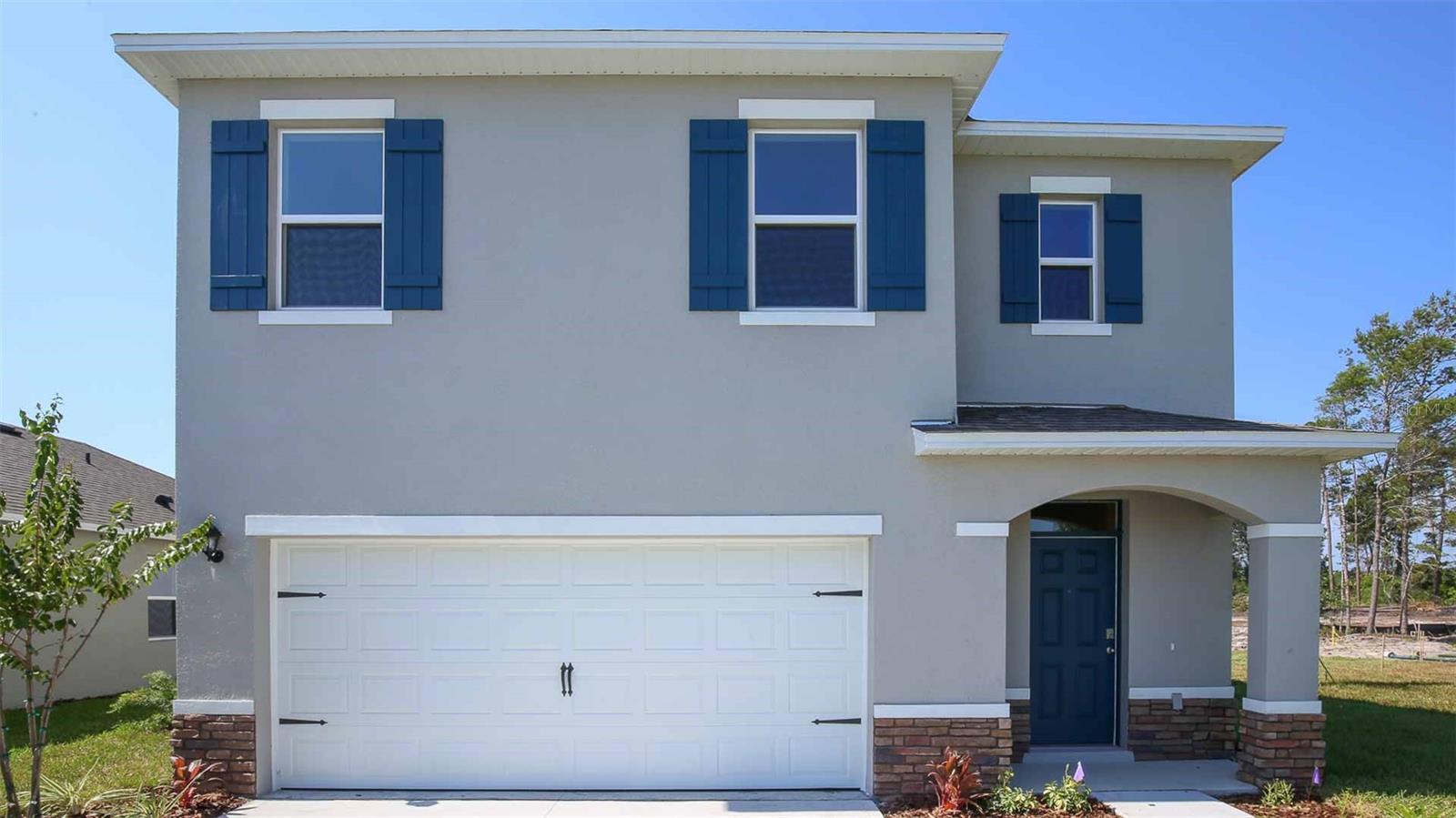3717 Jackson Street, PORT ORANGE, FL 32129
Property Photos

Would you like to sell your home before you purchase this one?
Priced at Only: $425,000
For more Information Call:
Address: 3717 Jackson Street, PORT ORANGE, FL 32129
Property Location and Similar Properties
- MLS#: O6328194 ( Residential )
- Street Address: 3717 Jackson Street
- Viewed: 129
- Price: $425,000
- Price sqft: $168
- Waterfront: No
- Year Built: 1974
- Bldg sqft: 2526
- Bedrooms: 3
- Total Baths: 2
- Full Baths: 2
- Garage / Parking Spaces: 2
- Days On Market: 120
- Additional Information
- Geolocation: 29.1346 / -81.0064
- County: VOLUSIA
- City: PORT ORANGE
- Zipcode: 32129
- Subdivision: Beacon Woods
- Elementary School: Sugar Mill Elem
- Middle School: Silver Sands
- High School: Spruce Creek
- Provided by: FUTURE HOME REALTY INC
- Contact: Paula Forgione
- 813-855-4982

- DMCA Notice
-
DescriptionA POOL INSIDE YOUR FRONT DOOR! This well maintained courtyard home offers true Florida living. Peace and Privacy is what you'll have, with shopping and dining all around! You are minutes from Daytona Speedway and The World Famous Daytona Beach. Boasting a triple split floor plan, there is privacy for everyone. Walk through the front door into your own private pool oasis, with sliders to the kitchen, living and family rooms. You can enjoy the cool breezes from the backyard in your screened room, straight through to the fully enclosed pool area. This home has truly been cared for with pride of ownership. In the last 9 years, every surface has been upgraded. The kitchen has been remodeled with expansive granite counters, pull out draw storage, a gas/propane range, and plenty of light. The spa like bathrooms enjoy glass walled, walk in showers, and lots of closet space. Ceramic tiles, new windows (2023), resurfaced pool, 7 year old roof, and a brand new garage door (2024), make this home easy to maintain, and easy to enjoy. There is even an intercom, with radio to stream music inside and out. Come and take a look today. Your friends will be jealous.
Payment Calculator
- Principal & Interest -
- Property Tax $
- Home Insurance $
- HOA Fees $
- Monthly -
For a Fast & FREE Mortgage Pre-Approval Apply Now
Apply Now
 Apply Now
Apply NowFeatures
Building and Construction
- Covered Spaces: 0.00
- Exterior Features: Courtyard, French Doors, Lighting, Outdoor Shower, Sliding Doors
- Fencing: Wood
- Flooring: Carpet, Ceramic Tile
- Living Area: 1746.00
- Other Structures: Shed(s)
- Roof: Shingle
Land Information
- Lot Features: Level
School Information
- High School: Spruce Creek High School
- Middle School: Silver Sands Middle
- School Elementary: Sugar Mill Elem
Garage and Parking
- Garage Spaces: 2.00
- Open Parking Spaces: 0.00
- Parking Features: Parking Pad
Eco-Communities
- Pool Features: Screen Enclosure
- Water Source: None
Utilities
- Carport Spaces: 0.00
- Cooling: Central Air
- Heating: Central, Propane
- Sewer: Public Sewer
- Utilities: Cable Available, Electricity Connected, Propane, Public, Water Connected
Finance and Tax Information
- Home Owners Association Fee: 0.00
- Insurance Expense: 0.00
- Net Operating Income: 0.00
- Other Expense: 0.00
- Tax Year: 2024
Other Features
- Accessibility Features: Accessible Approach with Ramp, Accessible Full Bath
- Appliances: Dishwasher, Dryer, Exhaust Fan, Range, Range Hood, Refrigerator, Washer
- Country: US
- Interior Features: Accessibility Features, Ceiling Fans(s), Eat-in Kitchen, Primary Bedroom Main Floor, Split Bedroom, Stone Counters, Thermostat
- Legal Description: LOT 4 BLOCK 10 BEACON WOODS UNIT NO 1 MB 33 PG 24 PER OR 4840 PG 0954 PER OR 5556 PG 4284 PER OR 7183 PGS 1012-1013
- Levels: One
- Area Major: 32129 - Port Orange
- Occupant Type: Vacant
- Parcel Number: 63-37-05-10-0040
- Style: Courtyard
- Views: 129
- Zoning Code: 16R10SF
Similar Properties
Nearby Subdivisions
Amber Village
Azalea Pointe
Barefoot Park
Beacon Woods
Bennetts Hammock
Bennetts Hammock Rep Tr 02
Brandy Hills
Campbell Crossing
Campbell Crossings
Caton
Conrad Sub Anddeens Orange Par
Country Walk
Countryside
Countryside West
Cross Creek
Dunlawton
Gatewood
Glenwood Village
Glenwood Village Ph 01
Gordon Acres
Grove Ph B Rep
Groves
Groves Ph B Rep
Groves Ph D
Hidden Lake
Hidden Lake Ph 04a
Horizon
Kingswood
Laurelwood
Not Applicable
Not In Subdivision
Not On The List
Oak Hammock
Oakbrook
Old Sugar Mill
Plantation Acres
Port Orange Landings Ph 01
Port Orange Plantation
Portona
Potato Patch
Potato Patch Ph 01
Ravenwood
Ryanwood
Southern Oaks
Southwinds
Springwood Square
Springwood Village
Sugar Forest
Sugar Forest Ph 03
Sunrise Oaks
Sunrise Oaks Pud Phase I
Sunrise Oaks Pud Phase Ii
Sunset Cove
Sunset Cove Phase Ii
The Potato Patch
Town Park
Town Park Pud Ph 01a
Town Park Pud Ph 02
Town Park Pud Ph 03
Town Park Pud Ph 1b
Townhomes North
Townhomes West
Twin Gates Mobile Estates
Viking
Viking Subdivison Phase 1
Willow Run
Willow Run Un 01
Winter Woods

- Broker IDX Sites Inc.
- 750.420.3943
- Toll Free: 005578193
- support@brokeridxsites.com

















































