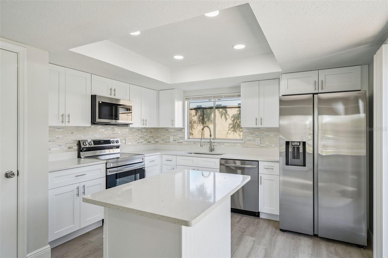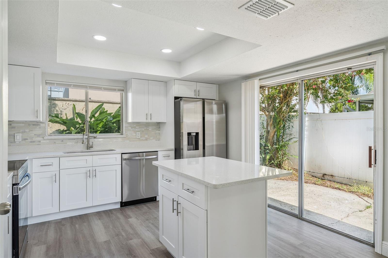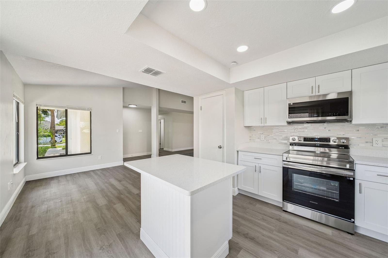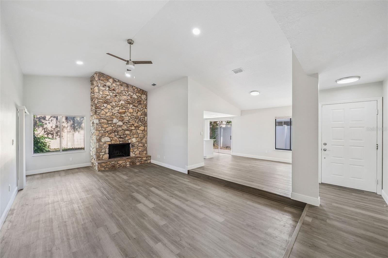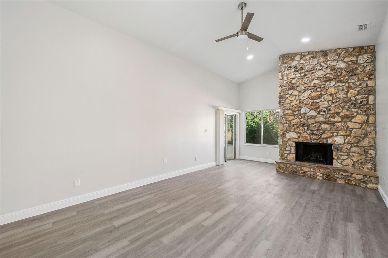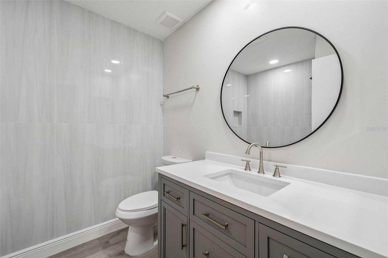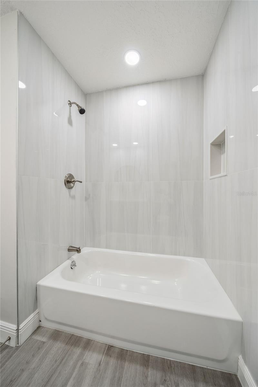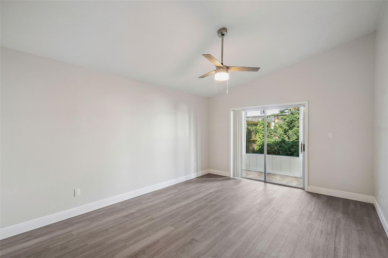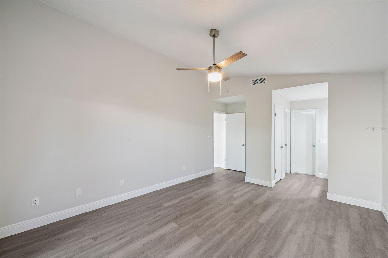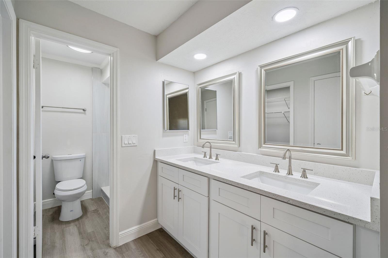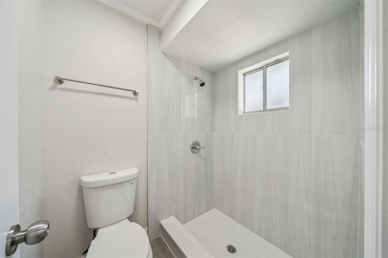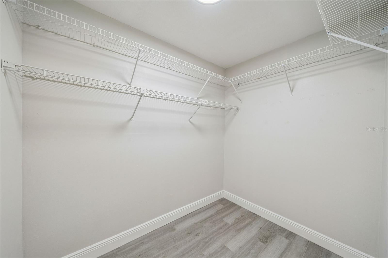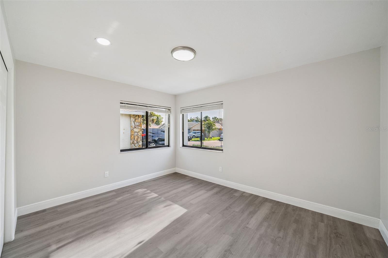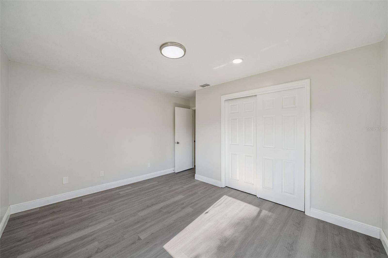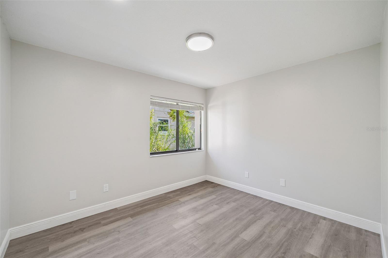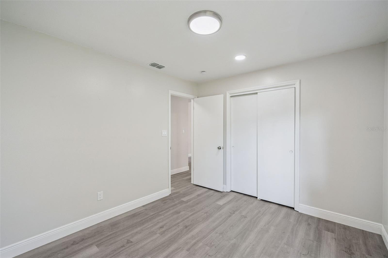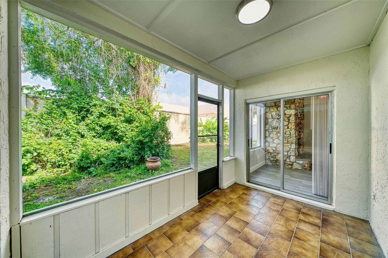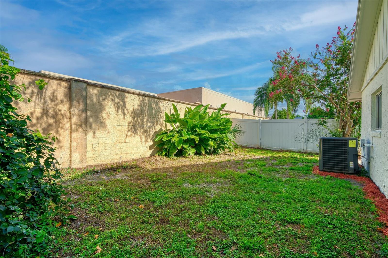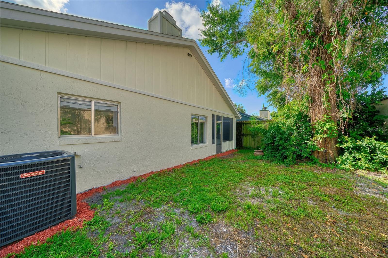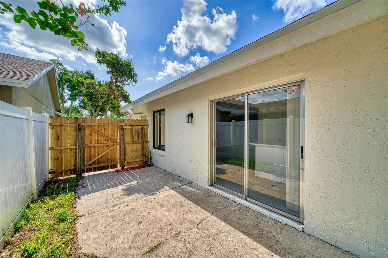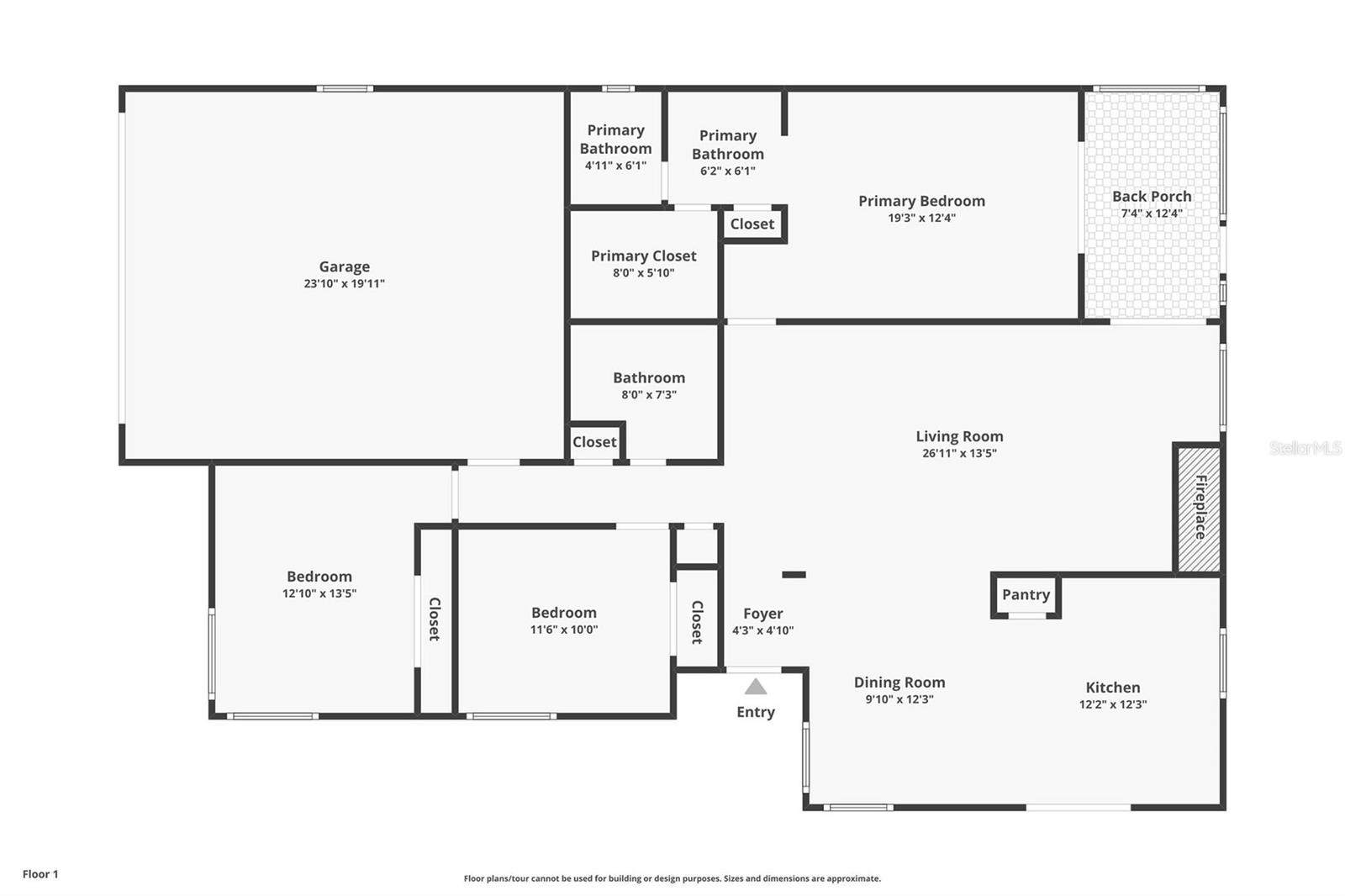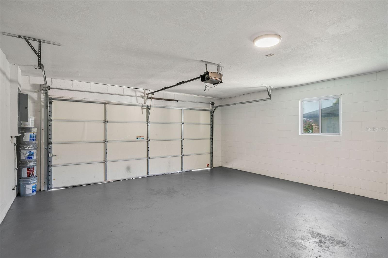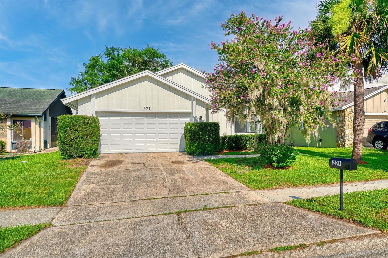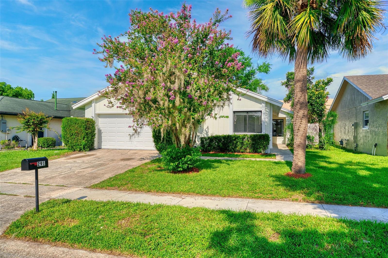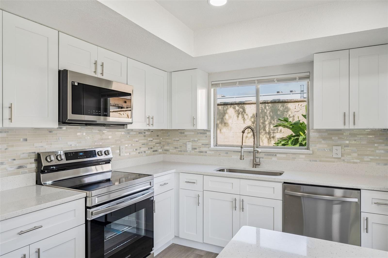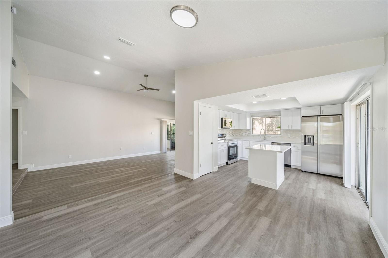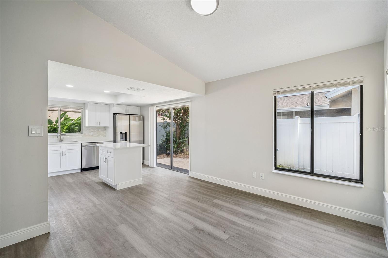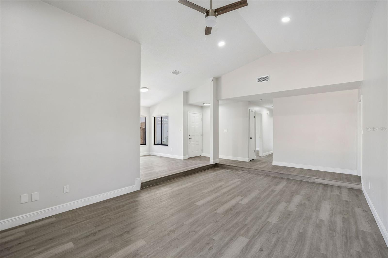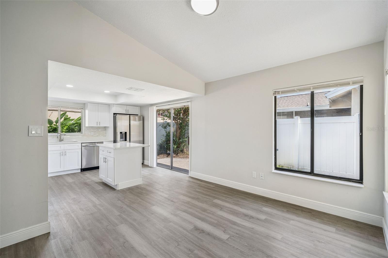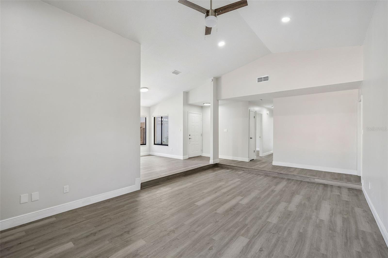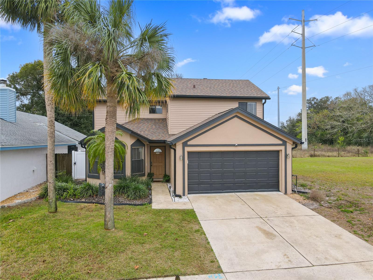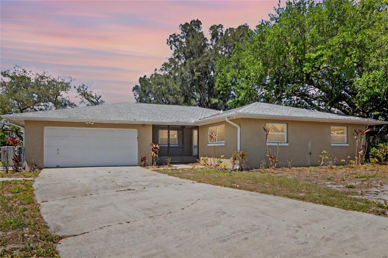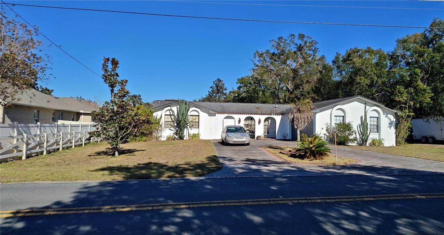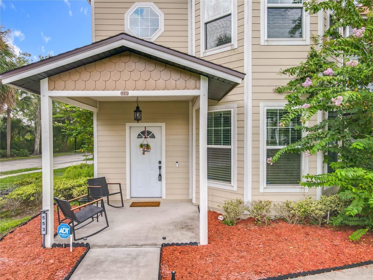291 Drosdick Drive, CASSELBERRY, FL 32707
Property Photos
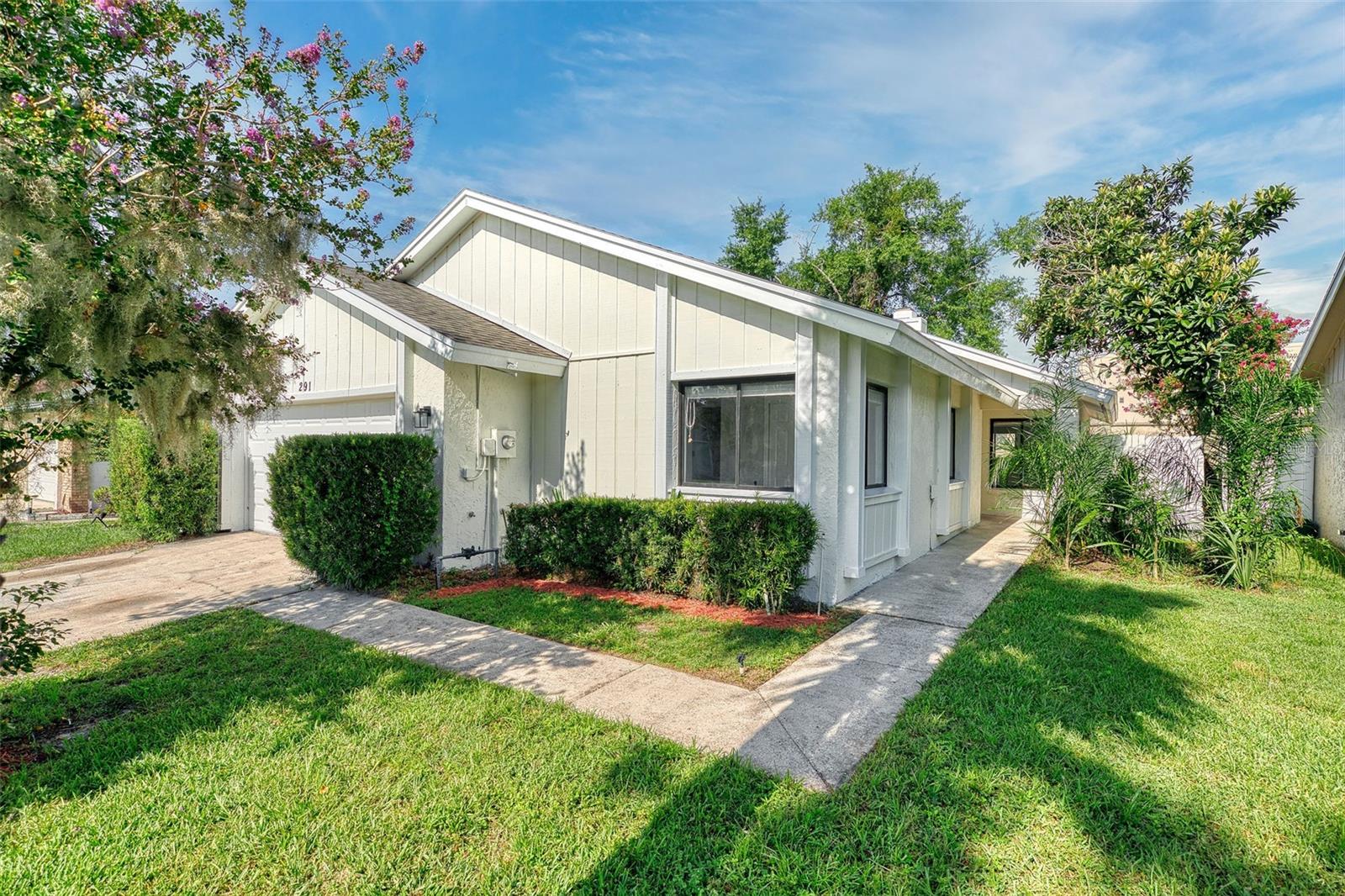
Would you like to sell your home before you purchase this one?
Priced at Only: $387,000
For more Information Call:
Address: 291 Drosdick Drive, CASSELBERRY, FL 32707
Property Location and Similar Properties
- MLS#: O6327930 ( Residential )
- Street Address: 291 Drosdick Drive
- Viewed: 5
- Price: $387,000
- Price sqft: $175
- Waterfront: No
- Year Built: 1982
- Bldg sqft: 2210
- Bedrooms: 3
- Total Baths: 2
- Full Baths: 2
- Garage / Parking Spaces: 2
- Days On Market: 15
- Additional Information
- Geolocation: 28.6456 / -81.3202
- County: SEMINOLE
- City: CASSELBERRY
- Zipcode: 32707
- Subdivision: Sausalito Sec 4
- Elementary School: Sterling Park Elementary
- Middle School: South Seminole Middle
- High School: Lake Howell High
- Provided by: KELLER WILLIAMS WINTER PARK
- Contact: Amy Turner
- 407-545-6430

- DMCA Notice
-
DescriptionWelcome to this beautifully and completely renovated 3 bedroom, 2 bathroom home, perfectly situated in the highly desirable Sausalito Shores Community. Offering 1,541 square feet of thoughtfully redesigned living space, this home is the perfect blend of style, function, and comfortevery detail has been updated in 2025 to create a luxurious modern retreat. Step inside to discover new luxury vinyl plank flooring, tall vaulted ceilings, LED recessed lighting, window blinds, and fresh paint, creating a bright and open ambiance. The spacious living area is centered around a striking coquina stone wood burning fireplace, adding warmth and character. The fully upgraded kitchen, featuring white shaker style cabinetry, sleek quartz countertops, an oversized island, brand new stainless steel appliances, and a stunning glass tile backsplash, is a chefs dream and perfect for entertaining or everyday living. A set of sliding glass doors just off of the kitchen leads you to a patio area for grilling and chilling. The primary suite offers a serene escape with vaulted ceilings, a ceiling fan, a walk in closet, and sliding glass doors leading to a private screened porch. The luxurious ensuite bathroom features a dual sink vanity with quartz countertops, a walk in shower with large upgraded tile, and a linen closet. The main bathroom is equally stylish, with a beautiful tiled wall, a quartz single vanity, and a tub/shower combo with elegant tile work. Step outside and enjoy two beautiful outdoor living areasa screened porch with tiled flooring and a side patio just off the kitchenideal for morning coffee or evening gatherings. The fully fenced yard is perfect for pets or play, complemented by fresh landscaping, a 2025 exterior paint refresh, a 2 car garage, irrigation system, and natural gas service. Community perks for all water lovers include access to Lake Howell with a private boat ramp, dock, clubhouse, and playground. Enjoy nearby parks like Wirz Park and Red Bug Lake Park, offering community pools, athletic fields, tennis courts, nature trails, and more. Plus, you're just 15 minutes from I 4, making for an easy commute and convenient access to everything Central Florida has to offer. This home truly has it all and ready for you to move inmodern upgrades, timeless design, and an unbeatable location. Schedule your private showing today! Roof 2025, HVAC 2024, ELECTRICAL 2025(new panel), PLUMBING 2025, GAS WATER HEATER and gas available for stove.
Payment Calculator
- Principal & Interest -
- Property Tax $
- Home Insurance $
- HOA Fees $
- Monthly -
For a Fast & FREE Mortgage Pre-Approval Apply Now
Apply Now
 Apply Now
Apply NowFeatures
Building and Construction
- Covered Spaces: 0.00
- Exterior Features: Private Mailbox, Sidewalk, Sliding Doors
- Fencing: Fenced, Wood
- Flooring: Luxury Vinyl
- Living Area: 1541.00
- Roof: Shingle
Property Information
- Property Condition: Completed
Land Information
- Lot Features: In County, Near Marina, Sidewalk, Paved
School Information
- High School: Lake Howell High
- Middle School: South Seminole Middle
- School Elementary: Sterling Park Elementary
Garage and Parking
- Garage Spaces: 2.00
- Open Parking Spaces: 0.00
- Parking Features: Driveway, Garage Door Opener
Eco-Communities
- Water Source: Public
Utilities
- Carport Spaces: 0.00
- Cooling: Central Air
- Heating: Baseboard, Central
- Pets Allowed: Yes
- Sewer: Public Sewer
- Utilities: BB/HS Internet Available, Cable Available, Electricity Connected, Natural Gas Connected, Sewer Connected, Water Connected
Finance and Tax Information
- Home Owners Association Fee: 135.00
- Insurance Expense: 0.00
- Net Operating Income: 0.00
- Other Expense: 0.00
- Tax Year: 2024
Other Features
- Appliances: Dishwasher, Disposal, Dryer, Gas Water Heater, Microwave, Range, Refrigerator, Washer
- Country: US
- Interior Features: Ceiling Fans(s), Eat-in Kitchen, High Ceilings, Open Floorplan, Primary Bedroom Main Floor, Split Bedroom, Stone Counters, Thermostat, Vaulted Ceiling(s), Walk-In Closet(s)
- Legal Description: LOT 131 SAUSALITO SEC 4 PB 23 PGS 94 & 95
- Levels: One
- Area Major: 32707 - Casselberry
- Occupant Type: Vacant
- Parcel Number: 21-21-30-513-0000-1310
- Possession: Close Of Escrow
- Style: Florida, Ranch
- Zoning Code: PRD
Similar Properties
Nearby Subdivisions
Camelot
Camelot Unit 2
Casselberry Heights
Coach Light Estates Sec 3
Deer Run
Deer Run Unit 15
Deer Run Unit 16
Deerrun
Fow Hollowdeer Run
Greenville Commons
Heftler Homes Orlando Sec One
Hollowbrook West Ph 2
Hollowbrook West Ph 3
Howell Cove 3rd Sec
Howell Cove 4th Sec
Lake Ellen Add To Casselberry
Lake Griffin Estates
Lake Kathryn Woods
Lake Triplett Heights
Legacy At Sunbranch
Legacy Park Residential Ph 1
Lost Lake Estates
Oak Bend
Oakhurst Reserve
Orange Grove Park
Oxford Square Condo
Quail Pond East Add To Casselb
Queens Mirror
Queens Mirror South
Queens Mirror South 2nd Rep Ad
Reserve At Legacy Park
Royal Oaks
Sausalito Sec 3
Sausalito Sec 4
Secret Lake Shores
Seminola Park Rep Of A Pt Of
Seminole Heights
Sterling Oaks
Sterling Park
Sterling Park Unit 04
Summerset North
Summerset North Sec 3
Summerset North Sec 6
Sunset Oaks
Wyndham Woods Ph 1 Rep
Wyndham Woods Ph 2

- Broker IDX Sites Inc.
- 750.420.3943
- Toll Free: 005578193
- support@brokeridxsites.com



